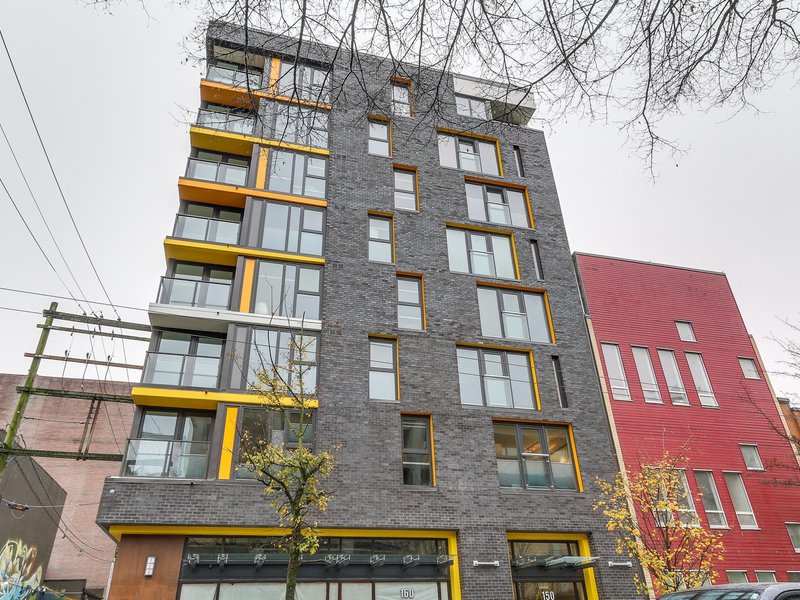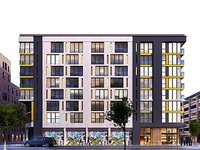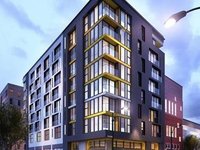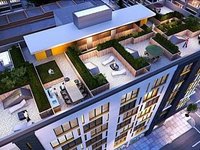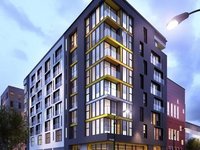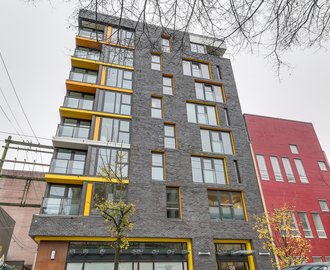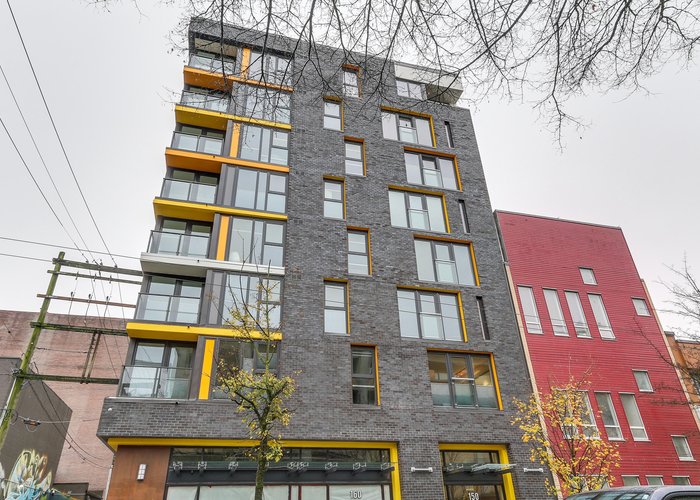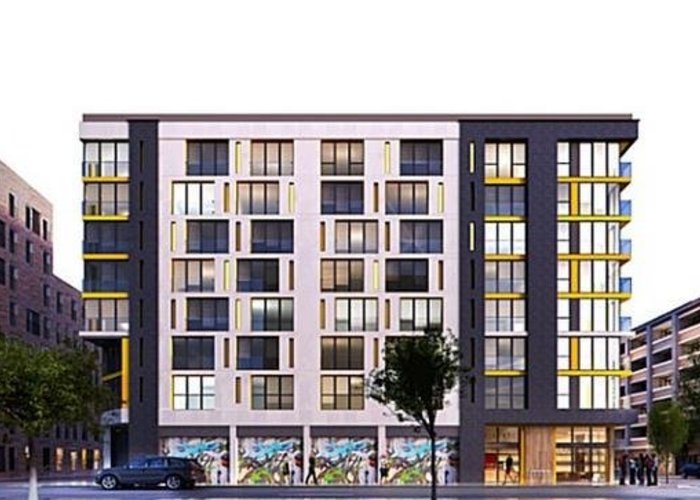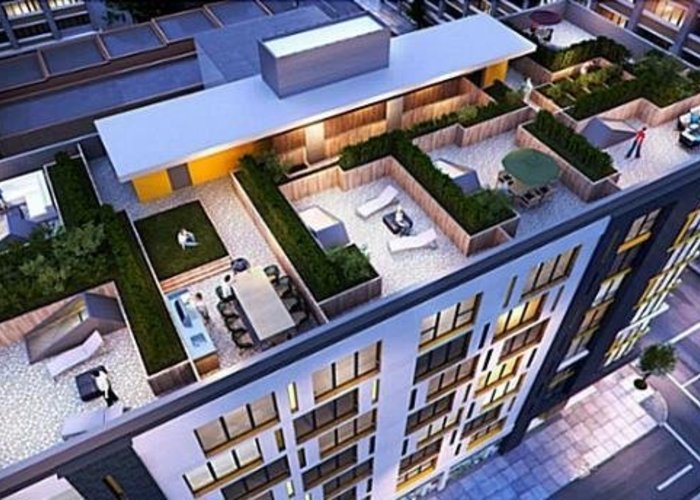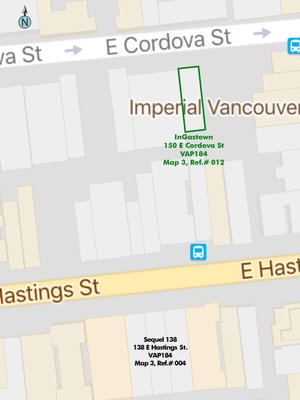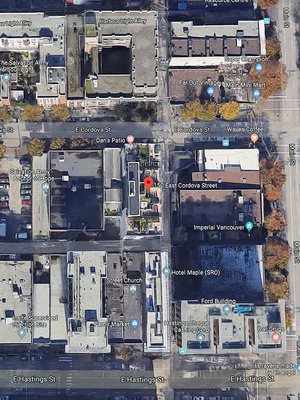InGastown - 150 East Cordova Street
Vancouver, V6A 1K9
Direct Seller Listings – Exclusive to BC Condos and Homes
For Sale In Building & Complex
| Date | Address | Status | Bed | Bath | Price | FisherValue | Attributes | Sqft | DOM | Strata Fees | Tax | Listed By | ||||||||||||||||||||||||||||||||||||||||||||||||||||||||||||||||||||||||||||||||||||||||||||||
|---|---|---|---|---|---|---|---|---|---|---|---|---|---|---|---|---|---|---|---|---|---|---|---|---|---|---|---|---|---|---|---|---|---|---|---|---|---|---|---|---|---|---|---|---|---|---|---|---|---|---|---|---|---|---|---|---|---|---|---|---|---|---|---|---|---|---|---|---|---|---|---|---|---|---|---|---|---|---|---|---|---|---|---|---|---|---|---|---|---|---|---|---|---|---|---|---|---|---|---|---|---|---|---|---|---|---|
| 02/03/2025 | 802 150 East Cordova Street | Active | 2 | 2 | $650,000 ($871/sqft) | Login to View | Login to View | 746 | 72 | $513 | $1,837 in 2024 | |||||||||||||||||||||||||||||||||||||||||||||||||||||||||||||||||||||||||||||||||||||||||||||||
| 11/20/2024 | 705 150 East Cordova Street | Active | 0 | 1 | $420,000 ($843/sqft) | Login to View | Login to View | 498 | 147 | $347 | $1,262 in 2023 | Keller Williams Ocean Realty | ||||||||||||||||||||||||||||||||||||||||||||||||||||||||||||||||||||||||||||||||||||||||||||||
| Avg: | $535,000 | 622 | 110 | |||||||||||||||||||||||||||||||||||||||||||||||||||||||||||||||||||||||||||||||||||||||||||||||||||||||
Sold History
| Date | Address | Bed | Bath | Asking Price | Sold Price | Sqft | $/Sqft | DOM | Strata Fees | Tax | Listed By | ||||||||||||||||||||||||||||||||||||||||||||||||||||||||||||||||||||||||||||||||||||||||||||||||
|---|---|---|---|---|---|---|---|---|---|---|---|---|---|---|---|---|---|---|---|---|---|---|---|---|---|---|---|---|---|---|---|---|---|---|---|---|---|---|---|---|---|---|---|---|---|---|---|---|---|---|---|---|---|---|---|---|---|---|---|---|---|---|---|---|---|---|---|---|---|---|---|---|---|---|---|---|---|---|---|---|---|---|---|---|---|---|---|---|---|---|---|---|---|---|---|---|---|---|---|---|---|---|---|---|---|---|---|
| 02/28/2025 | 605 150 East Cordova Street | 1 | 1 | $439,000 ($835/sqft) | Login to View | 526 | Login to View | 63 | $347 | $1,257 in 2023 | Royal LePage Northstar Realty (S. Surrey) | ||||||||||||||||||||||||||||||||||||||||||||||||||||||||||||||||||||||||||||||||||||||||||||||||
| 01/27/2025 | 810 150 East Cordova Street | 1 | 1 | $432,000 ($852/sqft) | Login to View | 507 | Login to View | 21 | $354 | $1,297 in 2024 | RE/MAX City Realty | ||||||||||||||||||||||||||||||||||||||||||||||||||||||||||||||||||||||||||||||||||||||||||||||||
| 01/19/2025 | 506 150 East Cordova Street | 1 | 1 | $399,000 ($753/sqft) | Login to View | 530 | Login to View | 14 | $347 | $1,258 in 2024 | Oakwyn Realty Ltd. | ||||||||||||||||||||||||||||||||||||||||||||||||||||||||||||||||||||||||||||||||||||||||||||||||
| 11/03/2024 | 1005 150 East Cordova Street | 1 | 2 | $699,900 ($897/sqft) | Login to View | 780 | Login to View | 32 | $520 | $2,364 in 2023 | |||||||||||||||||||||||||||||||||||||||||||||||||||||||||||||||||||||||||||||||||||||||||||||||||
| 06/16/2024 | 610 150 East Cordova Street | 1 | 1 | $400,000 ($808/sqft) | Login to View | 495 | Login to View | 52 | $327 | $1,279 in 2023 | RE/MAX Masters Realty | ||||||||||||||||||||||||||||||||||||||||||||||||||||||||||||||||||||||||||||||||||||||||||||||||
| Avg: | Login to View | 568 | Login to View | 36 | |||||||||||||||||||||||||||||||||||||||||||||||||||||||||||||||||||||||||||||||||||||||||||||||||||||||
Strata ByLaws
Amenities
Other Amenities Information
|

Building Information
| Building Name: | InGastown |
| Building Address: | 150 Cordova Street, Vancouver, V6A 1K9 |
| Levels: | 9 |
| Suites: | 61 |
| Status: | Completed |
| Built: | 2016 |
| Title To Land: | Freehold Strata |
| Building Type: | Strata Condos |
| Strata Plan: | EPS3663 |
| Subarea: | Downtown VE |
| Area: | Vancouver East |
| Board Name: | Real Estate Board Of Greater Vancouver |
| Management: | Rancho Management Services (b.c.) Ltd. |
| Management Phone: | 604-684-4508 |
| Units in Development: | 61 |
| Units in Strata: | 61 |
| Subcategories: | Strata Condos |
| Property Types: | Freehold Strata |
Building Contacts
| Official Website: | ingastown.com/protected/index.htm |
| Designer: |
Evoke International Design
phone: 604-875-8667 email: [email protected] |
| Marketer: |
Key Marketing
phone: 604-688-5566 email: [email protected] |
| Architect: |
Christopher Bozyk Architects
phone: 604-251-3660 |
| Developer: |
Mortise Group Of Companies
phone: 778-926-0093 email: [email protected] |
| Management: |
Rancho Management Services (b.c.) Ltd.
phone: 604-684-4508 email: [email protected] |
Construction Info
| Year Built: | 2016 |
| Levels: | 9 |
| Construction: | Concrete |
| Rain Screen: | Full |
| Roof: | Other |
| Foundation: | Concrete Slab |
| Exterior Finish: | Brick |
Maintenance Fee Includes
| Other |
Features
highlights Architectural Design By Award-winning Christopher Bozyk Architects |
| Modern Interiors By Award-winning Evoke International Design |
| 61 1 & 2 Bedroom Homes, Lofts And Penthouses |
| Excellent Location In The Gastown Heritage District, Within Easy Walking Distance To Railtown, Chinatown, Downtown |
| Modo Car-sharing Program For Residents |
| Concrete Construction W/ Modern Rainscreen Technology |
| 2-5-10 Year Warranty Provided, In Accordance With The Home Owner’s Protection Act. |
| 2 Years In-home Coverage For Workmanship & Materials |
| 5 Year Water Penetration Coverage & 10 Years Structural Coverage |
building A Modern 9 Storey Mixed-use Residential Building With Ground Level Retail |
| First Floor Amenity Space For Meeting And Common Room |
| Rooftop Amenity Space With Communal Bbq, Dining And Relaxation Sitting Areas |
| Rooftop Garden Plots For Urban Agriculture |
| Ample Secure Bike Storage |
safety Electronic Key-fob Controlled Access To Building |
| Building Entry Equipped With Entrance Phone & Closed Circuit Camera |
| Resident Only Access Restriction To Each Suite Floor |
| Solid Suite Entry Doors With Peephole & Anodized Lock Set |
| State-of-the-art Sprinklers & Smoke Detectors In All Suites |
inside Choice Of Modern And Inviting Designer Colour Schemes |
| Polished Concrete Floors Throughout |
| Contemporary Satin Chrome Door Handles Throughout |
| Full Height Architectural, Light Diffusing, Glass Room Dividers |
kitchens Modern, Architectural Grade Natural Wood Veneer And Lacquer Custom Designed Deep Cabinetry |
| Premium Cabinet Hardware With Soft-close Mechanisms |
| Polished Quartz Kitchen Countertops: Full-height Backsplashes |
| Undermount Sink: Streamline Kohler Polished Chrome Faucets |
| In-sink Disposal |
| Gas Cooktop With Separate Wall Oven. |
| Concealed Hood Fan In Upper Cabinetry. |
| Built In Microwave With Stainless Steel Trim Kit. |
| High Quality Stacking Washer& Dryer. |
bathrooms Kohler Undermount Sink To Maximize Counter Space |
| Quartz Countertops |
| High End, Custom Designed, Built-in Cabinetry, Integrated Lighting |
| Single Lever Polished Chrome Faucets By Kohler With High-temperature Limit Stop For Added Safety |
| Porcelain Floor Tiles And Deep Soaker Tubs |
| Kohler Comfort-height Toilet: Meeting Strict Flushing Performance Guidelines Established By The Epa's (environmental Protection Agency) Watersense Program |
| Frameless Glass Partition Showers Incorporating Kohler Fixtures: Rite-temp® Pressure-balancing Technology Maintains Water Temperature |
Description
InGastown at 150 East Cordova Street, Vancouver, BC V6A 1K3, Vancouver, EPS3663. A 9-levels, 61 unit condominium estimated completion in spring 2016. InGastown condominium is located in Downtown Vancouver East, Vancouver. Close to downtown, Lord Strathcona Elementary School, Admiral Seymour Elementary School, St. Francis Xavier Elementary School, Youth Learning Centre - Eslha7an, Carson Graham Secondary School, Youth Learning Centre - Hamilton, St. Patrick's, King George High School, Sir Charles Tupper High School, New Pui Tak Day Care Center, Raibow Castle Preschool Ltd., RBC Main & Hastings Branch, TD Bank Financial Group, BMO Bank of Montreal, Adanac Park and Weny Poole Park. Crosroads are East Cordova Street and Main Street.
Nearby Buildings
Disclaimer: Listing data is based in whole or in part on data generated by the Real Estate Board of Greater Vancouver and Fraser Valley Real Estate Board which assumes no responsibility for its accuracy. - The advertising on this website is provided on behalf of the BC Condos & Homes Team - Re/Max Crest Realty, 300 - 1195 W Broadway, Vancouver, BC
