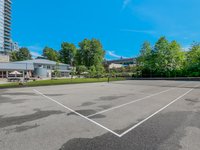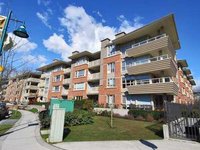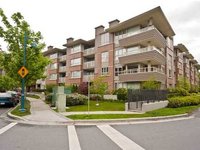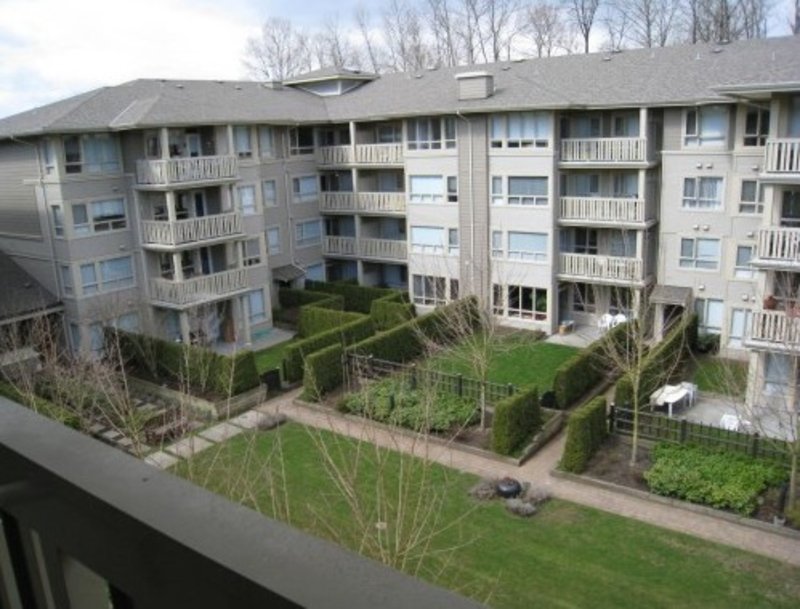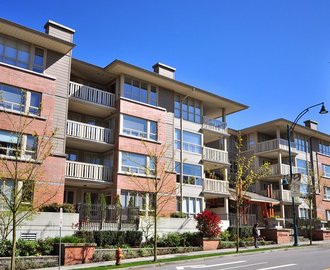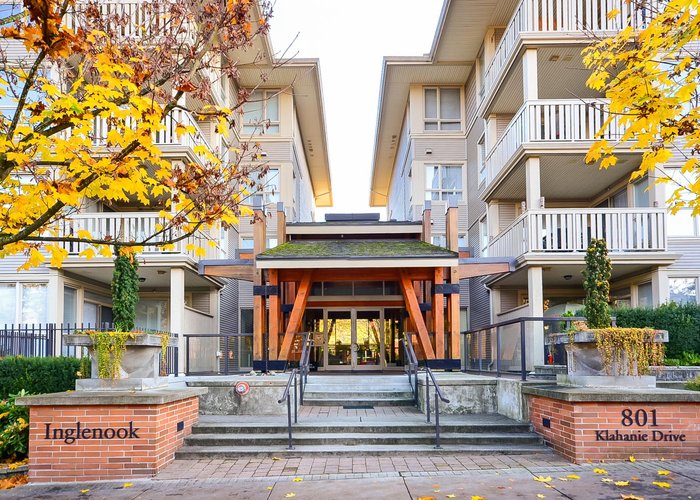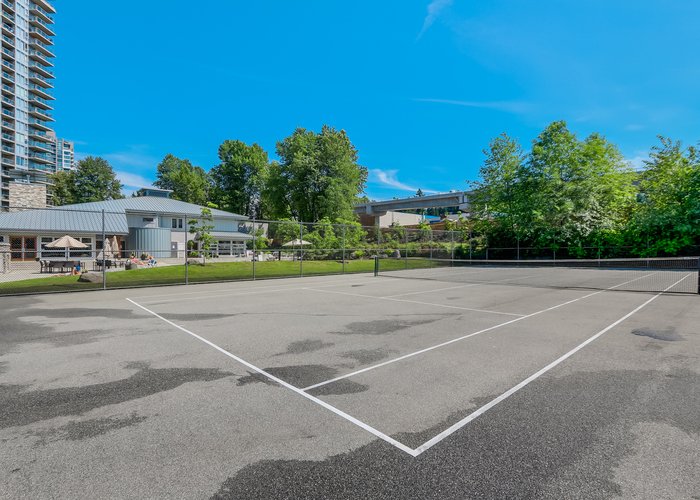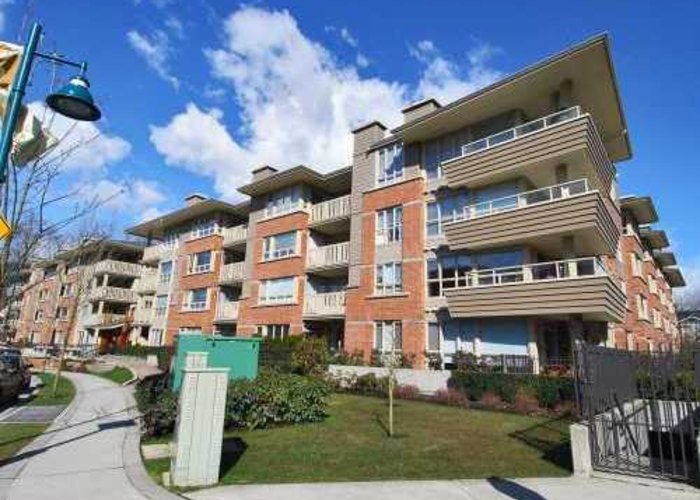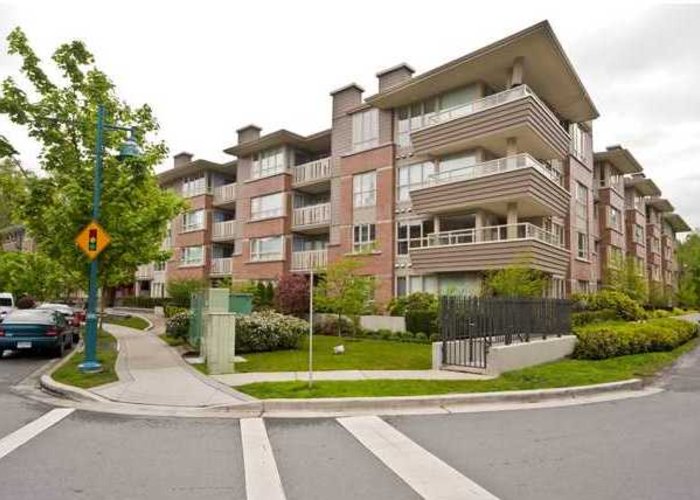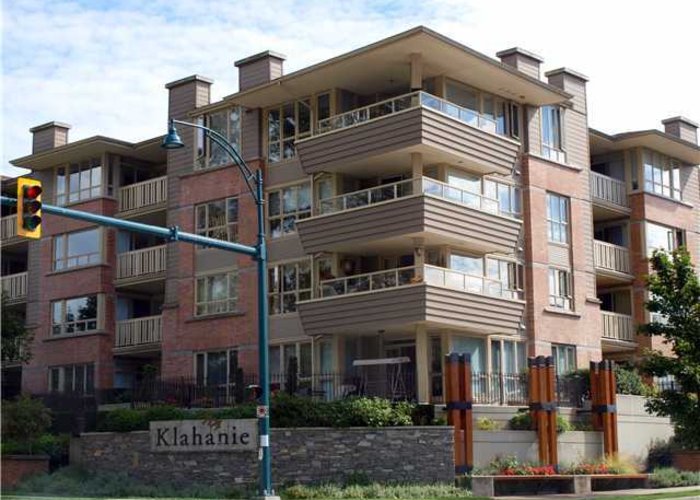Inglenook - 801 Klahanie Drive
Port Moody, V3H 5K4
Direct Seller Listings – Exclusive to BC Condos and Homes
For Sale In Building & Complex
| Date | Address | Status | Bed | Bath | Price | FisherValue | Attributes | Sqft | DOM | Strata Fees | Tax | Listed By | ||||||||||||||||||||||||||||||||||||||||||||||||||||||||||||||||||||||||||||||||||||||||||||||
|---|---|---|---|---|---|---|---|---|---|---|---|---|---|---|---|---|---|---|---|---|---|---|---|---|---|---|---|---|---|---|---|---|---|---|---|---|---|---|---|---|---|---|---|---|---|---|---|---|---|---|---|---|---|---|---|---|---|---|---|---|---|---|---|---|---|---|---|---|---|---|---|---|---|---|---|---|---|---|---|---|---|---|---|---|---|---|---|---|---|---|---|---|---|---|---|---|---|---|---|---|---|---|---|---|---|---|
| 04/07/2025 | 117 801 Klahanie Drive | Active | 2 | 2 | $785,000 ($924/sqft) | Login to View | Login to View | 850 | 10 | $475 | $2,578 in 2024 | Axford Real Estate | ||||||||||||||||||||||||||||||||||||||||||||||||||||||||||||||||||||||||||||||||||||||||||||||
| 04/04/2025 | 127 801 Klahanie Drive | Active | 2 | 2 | $788,000 ($947/sqft) | Login to View | Login to View | 832 | 13 | $482 | $2,571 in 2024 | Engel & Volkers Vancouver | ||||||||||||||||||||||||||||||||||||||||||||||||||||||||||||||||||||||||||||||||||||||||||||||
| Avg: | $786,500 | 841 | 12 | |||||||||||||||||||||||||||||||||||||||||||||||||||||||||||||||||||||||||||||||||||||||||||||||||||||||
Sold History
| Date | Address | Bed | Bath | Asking Price | Sold Price | Sqft | $/Sqft | DOM | Strata Fees | Tax | Listed By | ||||||||||||||||||||||||||||||||||||||||||||||||||||||||||||||||||||||||||||||||||||||||||||||||
|---|---|---|---|---|---|---|---|---|---|---|---|---|---|---|---|---|---|---|---|---|---|---|---|---|---|---|---|---|---|---|---|---|---|---|---|---|---|---|---|---|---|---|---|---|---|---|---|---|---|---|---|---|---|---|---|---|---|---|---|---|---|---|---|---|---|---|---|---|---|---|---|---|---|---|---|---|---|---|---|---|---|---|---|---|---|---|---|---|---|---|---|---|---|---|---|---|---|---|---|---|---|---|---|---|---|---|---|
| 03/13/2025 | 427 801 Klahanie Drive | 2 | 2 | $735,000 ($872/sqft) | Login to View | 843 | Login to View | 3 | $482 | Oakwyn Realty Encore | |||||||||||||||||||||||||||||||||||||||||||||||||||||||||||||||||||||||||||||||||||||||||||||||||
| 03/09/2025 | 224 801 Klahanie Drive | 2 | 2 | $699,000 ($738/sqft) | Login to View | 947 | Login to View | 3 | $533 | $2,886 in 2024 | Royal LePage Sterling Realty | ||||||||||||||||||||||||||||||||||||||||||||||||||||||||||||||||||||||||||||||||||||||||||||||||
| 03/08/2025 | 219 801 Klahanie Drive | 2 | 2 | $899,900 ($827/sqft) | Login to View | 1088 | Login to View | 12 | $632 | $3,157 in 2024 | Royal LePage Westside | ||||||||||||||||||||||||||||||||||||||||||||||||||||||||||||||||||||||||||||||||||||||||||||||||
| 03/03/2025 | 201 801 Klahanie Drive | 2 | 2 | $738,880 ($840/sqft) | Login to View | 880 | Login to View | 5 | $494 | $2,638 in 2024 | |||||||||||||||||||||||||||||||||||||||||||||||||||||||||||||||||||||||||||||||||||||||||||||||||
| 02/21/2025 | 312 801 Klahanie Drive | 2 | 2 | $739,000 ($866/sqft) | Login to View | 853 | Login to View | 46 | $475 | $2,597 in 2024 | Royal LePage West Real Estate Services | ||||||||||||||||||||||||||||||||||||||||||||||||||||||||||||||||||||||||||||||||||||||||||||||||
| 02/08/2025 | 324 801 Klahanie Drive | 2 | 2 | $779,900 ($802/sqft) | Login to View | 972 | Login to View | 87 | $533 | $2,909 in 2024 | |||||||||||||||||||||||||||||||||||||||||||||||||||||||||||||||||||||||||||||||||||||||||||||||||
| 10/24/2024 | 228 801 Klahanie Drive | 2 | 2 | $770,000 ($923/sqft) | Login to View | 834 | Login to View | 3 | $466 | $2,586 in 2024 | Rennie & Associates Realty Ltd. | ||||||||||||||||||||||||||||||||||||||||||||||||||||||||||||||||||||||||||||||||||||||||||||||||
| 10/23/2024 | 420 801 Klahanie Drive | 2 | 2 | $739,000 ($881/sqft) | Login to View | 839 | Login to View | 8 | $460 | $2,620 in 2024 | |||||||||||||||||||||||||||||||||||||||||||||||||||||||||||||||||||||||||||||||||||||||||||||||||
| 10/21/2024 | 303 801 Klahanie Drive | 2 | 2 | $749,000 ($902/sqft) | Login to View | 830 | Login to View | 13 | $460 | $2,597 in 2024 | Real Broker | ||||||||||||||||||||||||||||||||||||||||||||||||||||||||||||||||||||||||||||||||||||||||||||||||
| 10/19/2024 | 126 801 Klahanie Drive | 1 | 1 | $669,800 ($844/sqft) | Login to View | 794 | Login to View | 0 | $442 | $2,274 in 2024 | Royal LePage Sterling Realty | ||||||||||||||||||||||||||||||||||||||||||||||||||||||||||||||||||||||||||||||||||||||||||||||||
| 09/11/2024 | 407 801 Klahanie Drive | 2 | 2 | $749,900 ($894/sqft) | Login to View | 839 | Login to View | 0 | $460 | $2,288 in 2022 | Royal LePage - Wolstencroft | ||||||||||||||||||||||||||||||||||||||||||||||||||||||||||||||||||||||||||||||||||||||||||||||||
| Avg: | Login to View | 884 | Login to View | 16 | |||||||||||||||||||||||||||||||||||||||||||||||||||||||||||||||||||||||||||||||||||||||||||||||||||||||
Open House
| 117 801 KLAHANIE DRIVE open for viewings on Saturday 19 April: 2:00 - 4:00PM |
Strata ByLaws
Pets Restrictions
| Pets Allowed: | 2 |
| Dogs Allowed: | Yes |
| Cats Allowed: | Yes |
Amenities
Building Information
| Building Name: | Inglenook |
| Building Address: | 801 Klahanie Drive, Port Moody, V3H 5K4 |
| Levels: | 4 |
| Suites: | 120 |
| Status: | Completed |
| Built: | 2005 |
| Title To Land: | Freehold Strata |
| Building Type: | Strata |
| Strata Plan: | BCS1177 |
| Subarea: | Port Moody Centre |
| Area: | Port Moody |
| Board Name: | Real Estate Board Of Greater Vancouver |
| Units in Development: | 120 |
| Units in Strata: | 120 |
| Subcategories: | Strata |
| Property Types: | Freehold Strata |
Building Contacts
Construction Info
| Year Built: | 2005 |
| Levels: | 4 |
| Construction: | Frame - Wood |
| Rain Screen: | Full |
| Roof: | Asphalt |
| Foundation: | Concrete Perimeter |
| Exterior Finish: | Mixed |
Maintenance Fee Includes
| Caretaker |
| Garbage Pickup |
| Gardening |
| Hot Water |
| Management |
| Recreation Facility |
Features
| Clubhouse With Resident Concierge And Activities Coordinator |
| Outdoor Swimming Pool And Hot Tub |
| Men's And Women's Shower Room |
| Outdoor Patio With Fireplace And Bbq Area |
| Fireside Lounge With Bar And Kitchen |
| Fitness Center |
| Yoga And Dance Studio |
| Tennis Court And Indoor Basketball Court |
| Games Room |
| Conference Room |
| Party Room |
| Theater And Music Room |
| Guest Suites |
| Elevator |
| Beautiful Landscaped Garden |
| Lovely Furnished Lobby With Fireplace |
| Bright And Open Floor Plan |
| Lots Of Big Windows |
| 9ft High Ceilings |
| Spacious Private Covered Balcony |
| Cozy Fireplace |
| In-suite Laundry |
| Granite Countertops And Stainless Steel Appliances |
| Large Storage Locker |
| Secured Underground Parking??? |
Description
Inglenook 801 Klahanie Drive, Port Moody, BC V3H 5K4, BCS1177 Positioned in the heart of Port Moody's Klahanie Drive. This convenient location is just steps from shops, restaurants and cafes at Sutter Brook and Newport Villages. It is also close to the Port Moody Community Center, Coquitlam Center, Recreation Center, Eagle Ridge Hospital, City Library, buses and West Coast Express a 25 stress-free and traffic-free commute to Downtown Vancouver. Enjoy a beautiful day and take a leisurely stroll or bike ride along the nature trail through Burrad Inlet Boardwalk and Rocky Point Park. Completed in 2005, Inglenook is the first apartment building to be completed in Polygon's fabulous Klahanie development. This four storey low-rise fully rain screened building has 120 units of 1 and 2 bedroom apartments with a west coast style incorporating open floor plans, 9ft high ceilings and large windows that let in lots of natural light. Warm up those cold nights in front of your cozy fireplace and enjoy all the water and mountain views in your very own private covered balcony. It also features an in-suite laundry, stainless steel appliances, granite countertops, large storage locker and secured underground parking. In addition, residents get the privilege to be a member of the fabulous Canoe Club with resort-like amenities such as an outdoor patio with fireplace and BBQ area, outdoor swimming pool and hot tub, tennis court, indoor basketball court, games room, theatre and music room, conference and party rooms, fireside lounge with bar and kitchen area, fitness center and yoga studio. There's even guests suites where your friends can stay and a resident concierge & on-site activities coordinator that can help you plan your events. This is absolutely an amazing building in an amazing community.
Nearby Buildings
Disclaimer: Listing data is based in whole or in part on data generated by the Real Estate Board of Greater Vancouver and Fraser Valley Real Estate Board which assumes no responsibility for its accuracy. - The advertising on this website is provided on behalf of the BC Condos & Homes Team - Re/Max Crest Realty, 300 - 1195 W Broadway, Vancouver, BC


