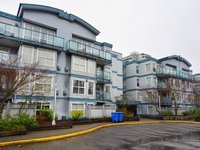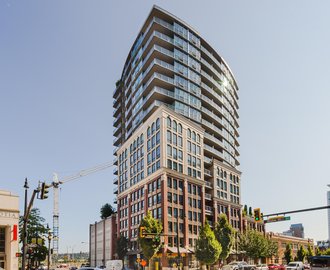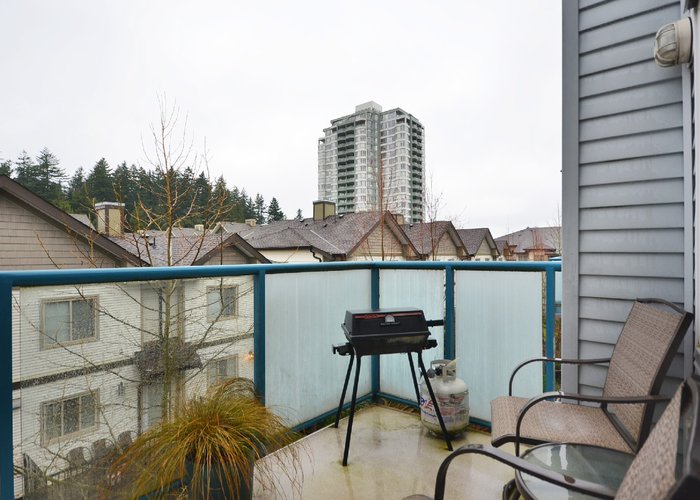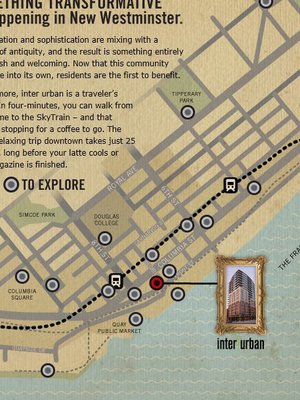Interurban - 14 Begbie Street
New Westminster, V3M 0C4
Direct Seller Listings – Exclusive to BC Condos and Homes
Sold History
| Date | Address | Bed | Bath | Asking Price | Sold Price | Sqft | $/Sqft | DOM | Strata Fees | Tax | Listed By | ||||||||||||||||||||||||||||||||||||||||||||||||||||||||||||||||||||||||||||||||||||||||||||||||
|---|---|---|---|---|---|---|---|---|---|---|---|---|---|---|---|---|---|---|---|---|---|---|---|---|---|---|---|---|---|---|---|---|---|---|---|---|---|---|---|---|---|---|---|---|---|---|---|---|---|---|---|---|---|---|---|---|---|---|---|---|---|---|---|---|---|---|---|---|---|---|---|---|---|---|---|---|---|---|---|---|---|---|---|---|---|---|---|---|---|---|---|---|---|---|---|---|---|---|---|---|---|---|---|---|---|---|---|
| 04/09/2025 | 306 14 Begbie Street | 1 | 1 | $549,000 ($636/sqft) | Login to View | 863 | Login to View | 5 | $500 | $2,578 in 2024 | RE/MAX 2000 Realty | ||||||||||||||||||||||||||||||||||||||||||||||||||||||||||||||||||||||||||||||||||||||||||||||||
| 04/01/2025 | 1902 14 Begbie Street | 2 | 2 | $685,000 ($742/sqft) | Login to View | 923 | Login to View | 8 | $519 | $2,880 in 2024 | Stilhavn Real Estate Services | ||||||||||||||||||||||||||||||||||||||||||||||||||||||||||||||||||||||||||||||||||||||||||||||||
| 02/25/2025 | 1405 14 Begbie Street | 2 | 2 | $678,000 ($742/sqft) | Login to View | 914 | Login to View | 7 | $513 | $2,823 in 2024 | Rennie & Associates Realty Ltd. | ||||||||||||||||||||||||||||||||||||||||||||||||||||||||||||||||||||||||||||||||||||||||||||||||
| 01/26/2025 | 707 14 Begbie Street | 1 | 1 | $575,000 ($780/sqft) | Login to View | 737 | Login to View | 46 | $383 | $2,196 in 2023 | RE/MAX Westcoast | ||||||||||||||||||||||||||||||||||||||||||||||||||||||||||||||||||||||||||||||||||||||||||||||||
| 01/16/2025 | 1208 14 Begbie Street | 2 | 2 | $748,800 ($744/sqft) | Login to View | 1006 | Login to View | 2 | $582 | $3,240 in 2024 | Keller Williams Ocean Realty | ||||||||||||||||||||||||||||||||||||||||||||||||||||||||||||||||||||||||||||||||||||||||||||||||
| 12/21/2024 | 1004 14 Begbie Street | 1 | 1 | $521,000 ($850/sqft) | Login to View | 613 | Login to View | 173 | $330 | $1,947 in 2023 | PeiSo Realty Inc. | ||||||||||||||||||||||||||||||||||||||||||||||||||||||||||||||||||||||||||||||||||||||||||||||||
| 12/02/2024 | 1105 14 Begbie Street | 2 | 2 | $638,000 ($686/sqft) | Login to View | 930 | Login to View | 75 | $512 | $2,611 in 2023 | Multiple Realty Ltd. | ||||||||||||||||||||||||||||||||||||||||||||||||||||||||||||||||||||||||||||||||||||||||||||||||
| 11/29/2024 | 1507 14 Begbie Street | 1 | 1 | $569,000 ($861/sqft) | Login to View | 661 | Login to View | 32 | $381 | $2,357 in 2024 | Regent Park Realty Inc. | ||||||||||||||||||||||||||||||||||||||||||||||||||||||||||||||||||||||||||||||||||||||||||||||||
| 11/18/2024 | 1805 14 Begbie Street | 2 | 2 | $599,000 ($674/sqft) | Login to View | 889 | Login to View | 15 | $513 | $2,864 in 2024 | eXp Realty | ||||||||||||||||||||||||||||||||||||||||||||||||||||||||||||||||||||||||||||||||||||||||||||||||
| 10/25/2024 | 506 14 Begbie Street | 1 | 1 | $538,000 ($707/sqft) | Login to View | 761 | Login to View | 17 | $412 | $2,091 in 2023 | Oakwyn Realty Ltd. | ||||||||||||||||||||||||||||||||||||||||||||||||||||||||||||||||||||||||||||||||||||||||||||||||
| 09/24/2024 | 1610 14 Begbie Street | 1 | 1 | $569,000 ($844/sqft) | Login to View | 674 | Login to View | 9 | $388 | $2,149 in 2023 | |||||||||||||||||||||||||||||||||||||||||||||||||||||||||||||||||||||||||||||||||||||||||||||||||
| 05/28/2024 | 403 14 Begbie Street | 2 | 2 | $650,000 ($731/sqft) | Login to View | 889 | Login to View | 7 | $458 | $2,332 in 2023 | |||||||||||||||||||||||||||||||||||||||||||||||||||||||||||||||||||||||||||||||||||||||||||||||||
| 05/20/2024 | 609 14 Begbie Street | 2 | 2 | $725,000 ($734/sqft) | Login to View | 988 | Login to View | 7 | $569 | $2,778 in 2023 | |||||||||||||||||||||||||||||||||||||||||||||||||||||||||||||||||||||||||||||||||||||||||||||||||
| Avg: | Login to View | 834 | Login to View | 31 | |||||||||||||||||||||||||||||||||||||||||||||||||||||||||||||||||||||||||||||||||||||||||||||||||||||||
Strata ByLaws
Pets Restrictions
| Pets Allowed: | 2 |
| Dogs Allowed: | Yes |
| Cats Allowed: | Yes |
Amenities

Building Information
| Building Name: | Interurban |
| Building Address: | 14 Begbie Street, New Westminster, V3M 0C4 |
| Levels: | 19 |
| Suites: | 162 |
| Status: | Completed |
| Built: | 2009 |
| Title To Land: | Freehold Strata |
| Building Type: | Strata |
| Strata Plan: | BCS3665 |
| Subarea: | Quay |
| Area: | New Westminster |
| Board Name: | Real Estate Board Of Greater Vancouver |
| Management: | Dwell Property Management |
| Management Phone: | 604-821-2999 |
| Units in Development: | 158 |
| Units in Strata: | 162 |
| Subcategories: | Strata |
| Property Types: | Freehold Strata |
Building Contacts
| Official Website: | www.interurbanlife.ca/index.html |
| Marketer: |
Mac Marketing Solutions Inc.
phone: 604-629-1515 email: [email protected] |
| Developer: |
Ballenas Project Management
phone: 604 983 3505 email: [email protected] |
| Management: |
Dwell Property Management
phone: 604-821-2999 email: [email protected] |
Construction Info
| Year Built: | 2009 |
| Levels: | 19 |
| Construction: | Concrete |
| Rain Screen: | Full |
| Roof: | Other |
| Foundation: | Concrete Perimeter |
| Exterior Finish: | Concrete |
Maintenance Fee Includes
| Caretaker |
| Garbage Pickup |
| Gardening |
| Hot Water |
| Management |
Features
kitchen Granite Countertops |
| Stainless Steel Under-mount Double Sinks |
| European Inspired 2 Tone Cabinetry - Slate And Mahogany |
| Whirlpool Stainless Steel Appliances (including A Panasonicmicrowave) |
| Large Format Porcelain Tiles In The Kitchen |
| Porcelain Subway Tile Backsplash |
bathroom Granite Countertops With Under Mount Sink |
| European Style Cabinetry To Match Kitchen Scheme |
| Large Format Polished Ceramic Floor Tiles |
| High Gloss Ceramic Tile Bath Surround |
| 5’ Soaker Tub |
| Chrome Finished Faucets |
| Hardware Accessories |
Description
Interurban - 14 Begbie Street New Westminster, BC V3M 0C4, BCS3665 - Located in the popular Quay area of New Westminster on the corner of Begbie Street and Columbia. This is a central location that is steps to transit, Quay Boardwalk, restaurants, schools at all levels including Douglas College, IGA, Queens Park, Royal City Shopping Centre, coffee shops, medical services, Farmer's market, recreation and more. Direct access to highways allows an easy commute to surrounding destinations including Richmond, Ladner and Surrey. Interurban is a concrete and brick building that stands tall at 19 floors with 158 homes that were quality built in 2009 by Ballenas Project Management and are professionally managed by Stratawest Management 604-904-9595. Residents have 14 different floor plans to choose from where most homes feature plenty of storage space, oversized windows, computer nooks, plush carpets throughout living, dining and bedrooms, insuite laundry and spacious decks that boast gorgeous city and river views. Gourmet kitchens feature granite countertops, stainless steel under-mount double sinks, European style two tone cabinetry, stainless steel Whirlpool appliances, large format porcelain tiles and complimentary backsplash. Elegant bathrooms feature granite countertops, under-mount sink, European style cabinetry that match the kitchen, ceramic floor tiles, high gloss ceramic tile bath surround, 5' soaker tub, chrome accessories. Interurban offers wheelchair access, elevators, secured parking, visitor parking, bike room and manicured gardens. This is a family oriented community that welcomes all ages, is pet friendly and rentals are permitted. This heritage style building offers modern and comfortable living suited for every lifestyle.
Nearby Buildings
Disclaimer: Listing data is based in whole or in part on data generated by the Real Estate Board of Greater Vancouver and Fraser Valley Real Estate Board which assumes no responsibility for its accuracy. - The advertising on this website is provided on behalf of the BC Condos & Homes Team - Re/Max Crest Realty, 300 - 1195 W Broadway, Vancouver, BC



























































