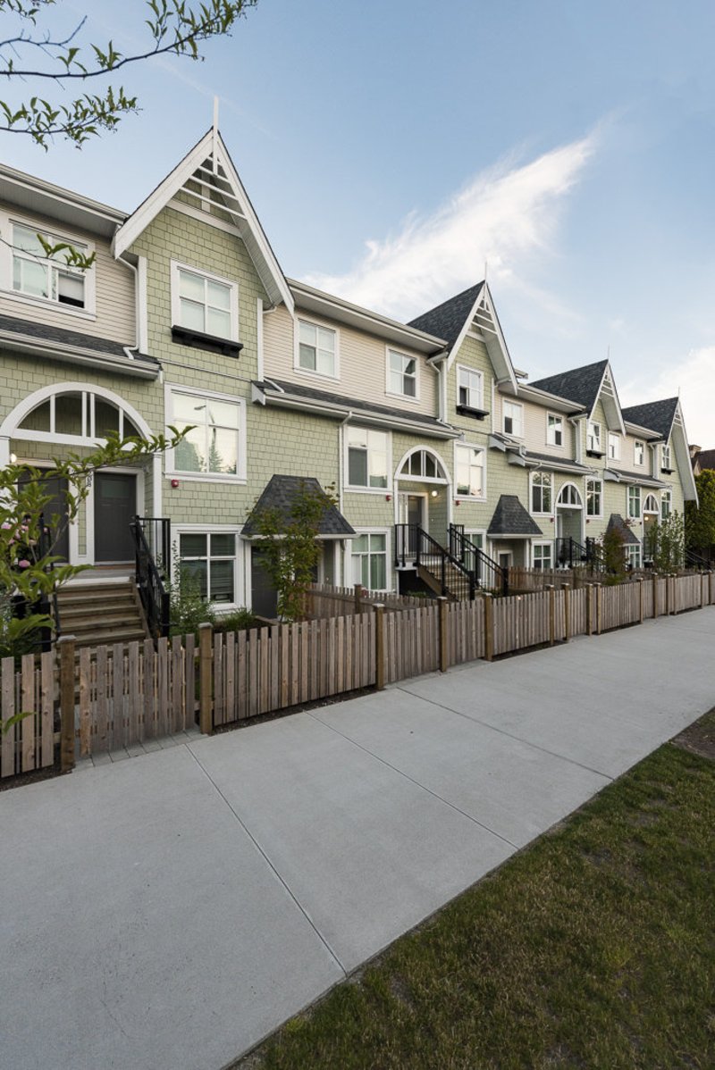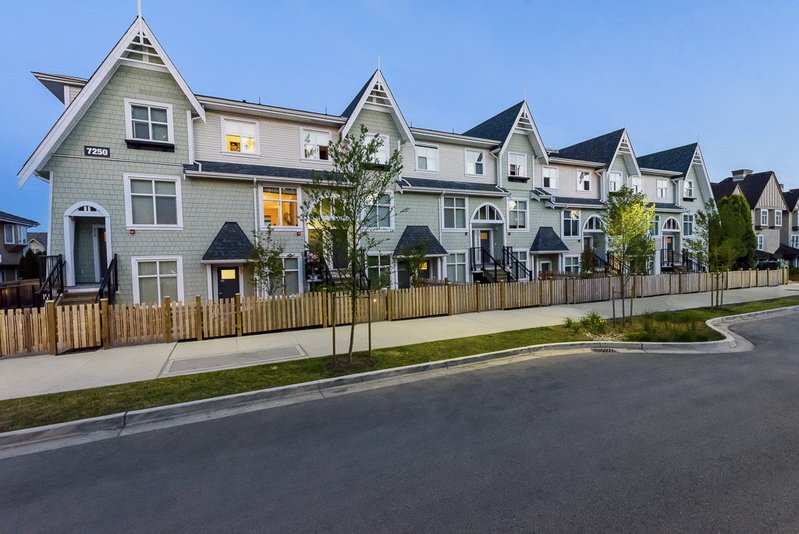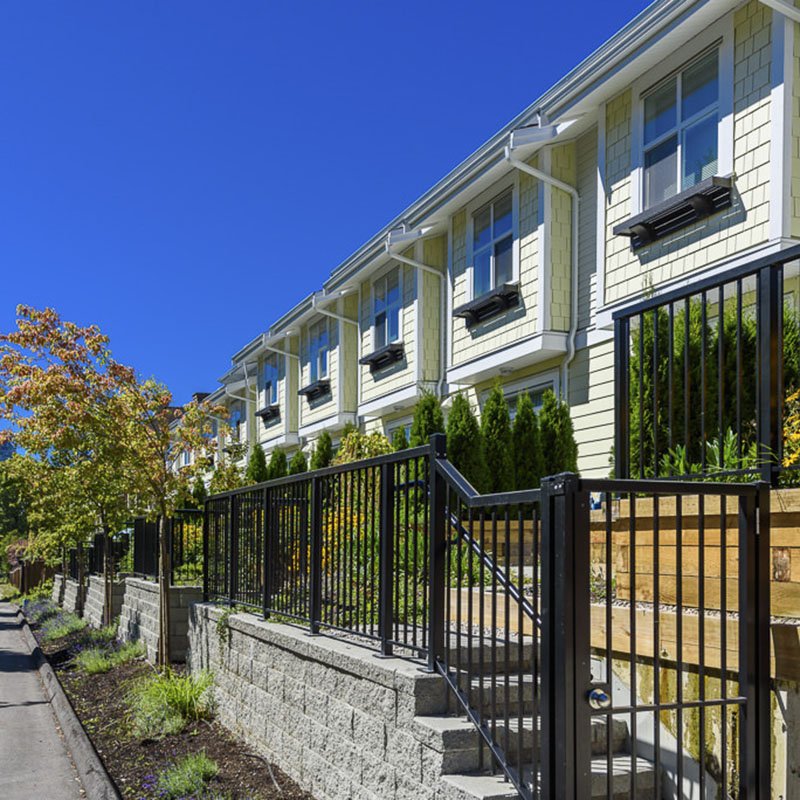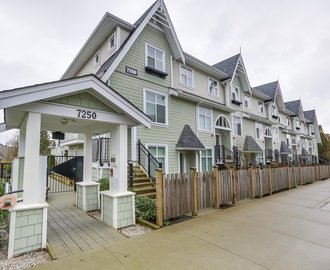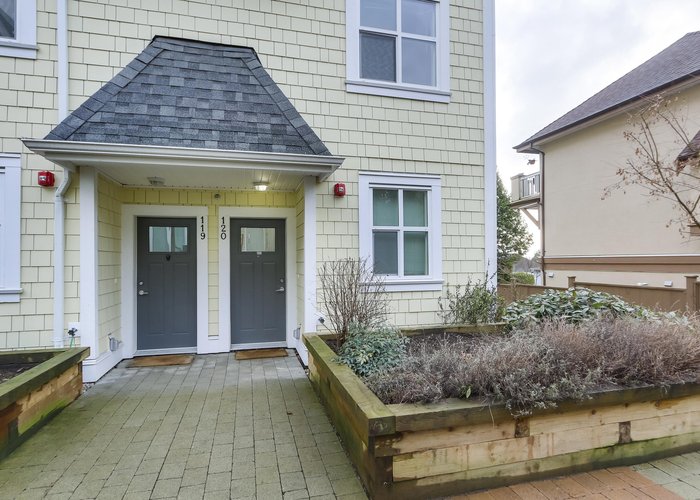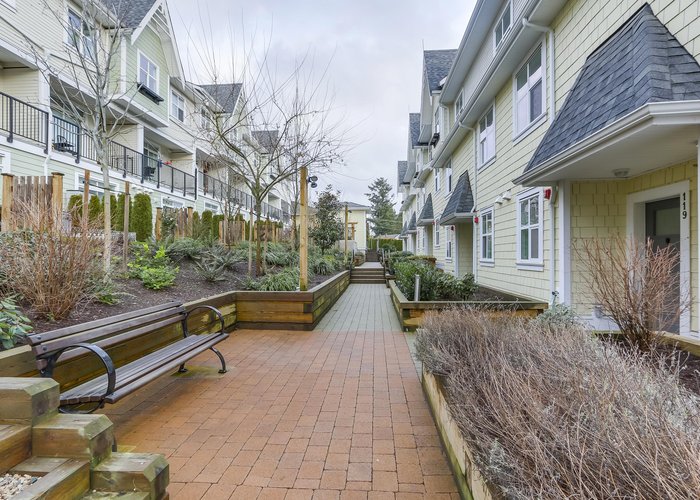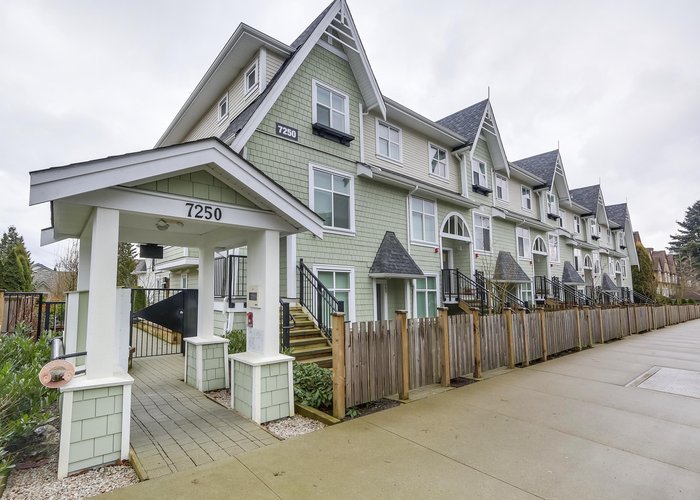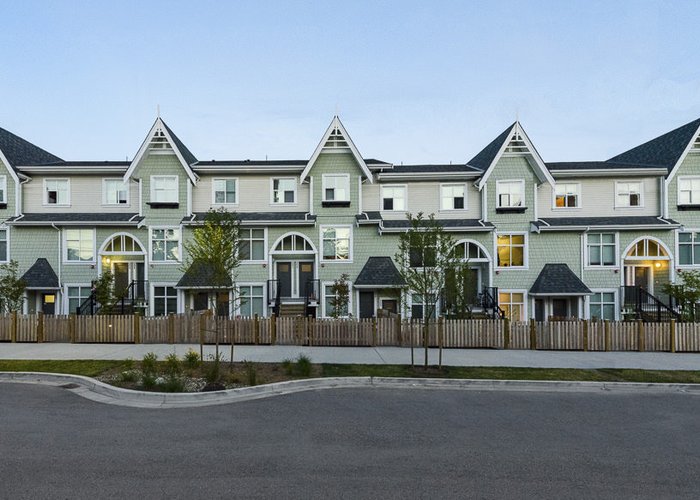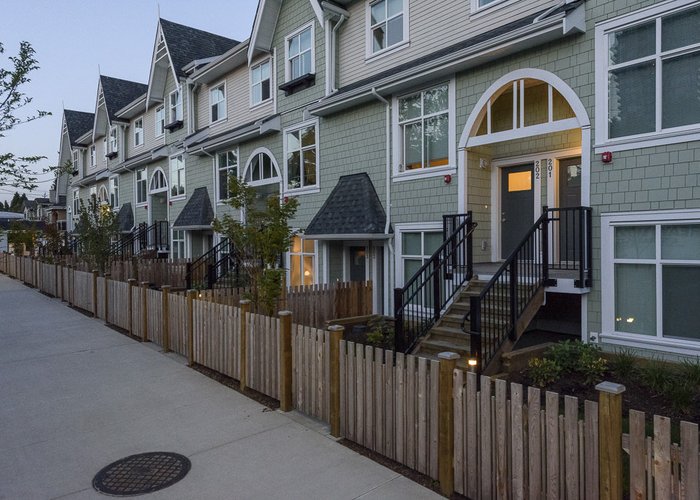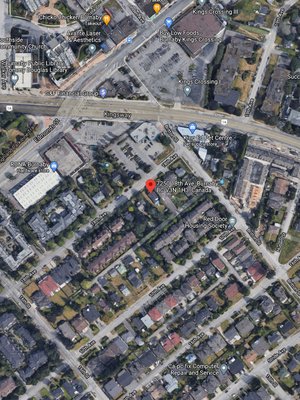Ivory Mews - 7250 18th Avenue
Burnaby, V3N 1H3
Direct Seller Listings – Exclusive to BC Condos and Homes
For Sale In Building & Complex
| Date | Address | Status | Bed | Bath | Price | FisherValue | Attributes | Sqft | DOM | Strata Fees | Tax | Listed By | ||||||||||||||||||||||||||||||||||||||||||||||||||||||||||||||||||||||||||||||||||||||||||||||
|---|---|---|---|---|---|---|---|---|---|---|---|---|---|---|---|---|---|---|---|---|---|---|---|---|---|---|---|---|---|---|---|---|---|---|---|---|---|---|---|---|---|---|---|---|---|---|---|---|---|---|---|---|---|---|---|---|---|---|---|---|---|---|---|---|---|---|---|---|---|---|---|---|---|---|---|---|---|---|---|---|---|---|---|---|---|---|---|---|---|---|---|---|---|---|---|---|---|---|---|---|---|---|---|---|---|---|
| 04/24/2025 | 112 7250 18th Avenue | Active | 3 | 3 | $1,048,000 ($940/sqft) | Login to View | Login to View | 1115 | 9 | $453 | $2,965 in 2024 | Sutton Group - Vancouver First Realty | ||||||||||||||||||||||||||||||||||||||||||||||||||||||||||||||||||||||||||||||||||||||||||||||
| Avg: | $1,048,000 | 1115 | 9 | |||||||||||||||||||||||||||||||||||||||||||||||||||||||||||||||||||||||||||||||||||||||||||||||||||||||
Sold History
| Date | Address | Bed | Bath | Asking Price | Sold Price | Sqft | $/Sqft | DOM | Strata Fees | Tax | Listed By | ||||||||||||||||||||||||||||||||||||||||||||||||||||||||||||||||||||||||||||||||||||||||||||||||
|---|---|---|---|---|---|---|---|---|---|---|---|---|---|---|---|---|---|---|---|---|---|---|---|---|---|---|---|---|---|---|---|---|---|---|---|---|---|---|---|---|---|---|---|---|---|---|---|---|---|---|---|---|---|---|---|---|---|---|---|---|---|---|---|---|---|---|---|---|---|---|---|---|---|---|---|---|---|---|---|---|---|---|---|---|---|---|---|---|---|---|---|---|---|---|---|---|---|---|---|---|---|---|---|---|---|---|---|
| 01/27/2025 | 110 7250 18th Avenue | 3 | 3 | $1,099,000 ($940/sqft) | Login to View | 1169 | Login to View | 60 | $453 | $3,016 in 2024 | |||||||||||||||||||||||||||||||||||||||||||||||||||||||||||||||||||||||||||||||||||||||||||||||||
| 10/26/2024 | 105 7250 18th Avenue | 1 | 1 | $578,000 ($1,084/sqft) | Login to View | 533 | Login to View | 23 | $218 | $1,511 in 2023 | Pacific Evergreen Realty Ltd. | ||||||||||||||||||||||||||||||||||||||||||||||||||||||||||||||||||||||||||||||||||||||||||||||||
| 09/22/2024 | 205 7250 18th Avenue | 3 | 2 | $998,000 ($924/sqft) | Login to View | 1080 | Login to View | 35 | $431 | $2,549 in 2023 | Pacific Evergreen Realty Ltd. | ||||||||||||||||||||||||||||||||||||||||||||||||||||||||||||||||||||||||||||||||||||||||||||||||
| Avg: | Login to View | 927 | Login to View | 39 | |||||||||||||||||||||||||||||||||||||||||||||||||||||||||||||||||||||||||||||||||||||||||||||||||||||||
Strata ByLaws
Amenities

Building Information
| Building Name: | Ivory Mews |
| Building Address: | 7250 18th Avenue, Burnaby, V3N 1H3 |
| Levels: | 2 |
| Suites: | 27 |
| Status: | Completed |
| Built: | 2016 |
| Title To Land: | Freehold Strata |
| Building Type: | Strata Townhouses |
| Strata Plan: | EPS3556 |
| Subarea: | Edmonds BE |
| Area: | Burnaby East |
| Board Name: | Real Estate Board Of Greater Vancouver |
| Management: | Associa |
| Management Phone: | 604-591-6060 |
| Units in Development: | 27 |
| Units in Strata: | 27 |
| Subcategories: | Strata Townhouses |
| Property Types: | Freehold Strata |
Building Contacts
| Official Website: | otivo.ca/ivorymews/ |
| Marketer: |
Mac Marketing Solutions Inc.
phone: 604-629-1515 email: info@macmarketingsolutions.com |
| Architect: |
Robert Ciccozzi Architecture Inc
phone: 604-687-4741 email: admin@ciccozziarchitecture.com |
| Developer: |
Otivo Development Group
phone: 604-434-6848 email: info@otivo.ca |
| Management: |
Associa
phone: 604-591-6060 |
Construction Info
| Year Built: | 2016 |
| Levels: | 2 |
| Construction: | Frame - Wood |
| Rain Screen: | Full |
| Roof: | Asphalt |
| Foundation: | Concrete Perimeter |
| Exterior Finish: | Glass |
Maintenance Fee Includes
| Garbage Pickup |
| Gardening |
| Management |
| Other |
| Snow Removal |
Features
inspired Interiors 9′ High Ceilings |
| Laminate Floor Throughout |
| Plush Underfoot Carpeting In Bedrooms |
| Heritage-style Raised Panel Front Door With Windows |
gourmet Family Kitchens Custom White Oak Vertical Grain Flat-panel Cabinetry Or White Gloss Cabinetry |
| Composite Countertops And Full-height Imported Porcelain Tile Backsplash |
| Sleek Stainless Steel Whirlpool Appliances |
| High Capacity In-sink Disposal |
| Contemporary Halogen Track Lighting |
| Grohe Faucets |
beautiful Bathrooms A Bathtub With Tile Surround, Porcelain Sink, Dual-flush Toilet & Medicine Cabinet |
| Custom-designed Flat-panel Cabinetry Designer |
| Composite Stone Countertops And Matching Back Splash |
| Polished Chrome Bath And Shower Faucets By Grohe |
Description
Ivory Mews - 7250 18th Avenue, Burnaby, BC V3N 1H3. 3 levels, 27 units, ranging from 530 sqft to 1,115 sqft, estimated completion in Winter 2016, crossing roads: 18th Ave and Britton Street, Burnaby.
Ivory Mews by Otivo Development Group, a boutique collection of 27 one-, two- and three-bedroom classically designed garden flats and townhomes centrally located in Burnabys Highgate neighbourhood.
Designed by Ciccozzi Architecture, these homes showcase warm heritage-style architecture with distinctive woodwork and low-pitch roofs. Contemporary interiors feature open plan layouts and gourmet kitchens with composite counters, stainless steel appliances and warm laminate flooring. Large decks invite outdoor living.
Ivory Mews is ideally situated near the heart of Highgate, walking distance to Edmonds SkyTrain Station, Highgate Village Mall, parks, community centres and nearby schools including Talyor Park Elementary, Byrne Creek Secondary, Cariboo Hill Secondary and St. Thomas More Collegiate. Also Ivory Mews is just minutes away from Metotown Shopping Center.
Nearby Buildings
| Building Name | Address | Levels | Built | Link |
|---|---|---|---|---|
| Hatton Place | 7238 18TH Ave, Edmonds BE | 3 | 1997 | |
| Esprit | 7328 Arcola Street, Highgate | 1 | 2009 | |
| Esprit 1 | 7328 Arcola Street, Highgate | 28 | 2009 | |
| Village Del Mar | 7433 16TH Street, Edmonds BE | 3 | 1994 | |
| Village Del Mar | 7175 17TH Ave, Edmonds BE | 3 | 1993 | |
| Canford Corner | 7179 18TH Ave, Edmonds BE | 3 | 1998 | |
| Highgate Place | 7489 16TH Street, Highgate | 0 | 2011 | |
| Britton South Burnaby | 7458 Britton Street, Edmonds BE | 3 | 2014 | |
| Britton Living South Burnaby | 7458 Britton Street, Edmonds BE | 3 | 2015 | |
| Kings Crossing | 7350 Edmonds Street, Edmonds BE | 28 | 2018 | |
| Sylvan Court | 7188 Edmonds Street, Edmonds BE | 3 | 1990 | |
| Esprit 2 | 7325 Arcola Street, Highgate | 25 | 2009 | |
| Southgate | 7333 16TH Ave, Edmonds BE | 3 | 2007 | |
| Crystal Gate | 7139 18TH Ave, Edmonds BE | 4 | 1994 | |
| Leeside Station | 7136 18TH Ave, Edmonds BE | 3 | 2006 | |
| Dunhill | 7288 Acorn Ave, Highgate | 13 | 1990 | |
| Axis | 7225 Acorn Ave, Highgate | 15 | 2009 | |
| Mulberry Parc | 7230 Acorn Avenue, Edmonds BE | 16 | 2005 |
Disclaimer: Listing data is based in whole or in part on data generated by the Real Estate Board of Greater Vancouver and Fraser Valley Real Estate Board which assumes no responsibility for its accuracy. - The advertising on this website is provided on behalf of the BC Condos & Homes Team - Re/Max Crest Realty, 300 - 1195 W Broadway, Vancouver, BC





