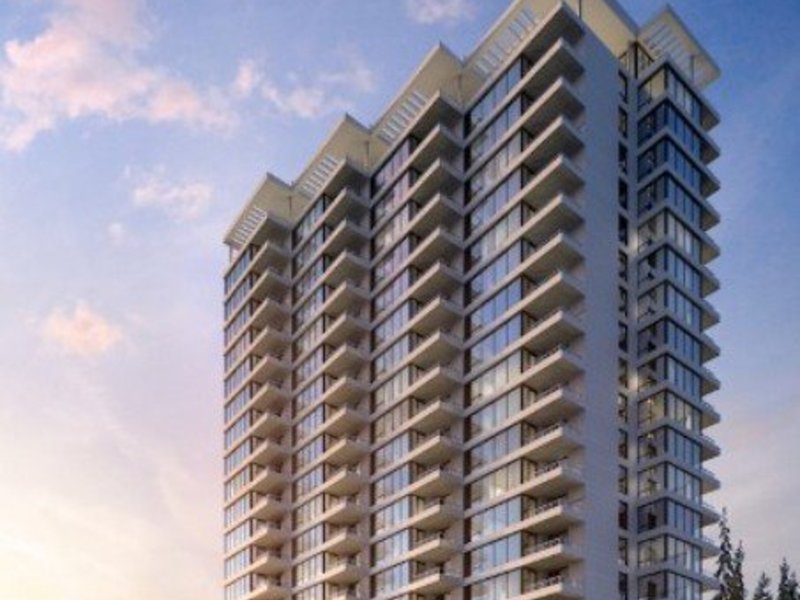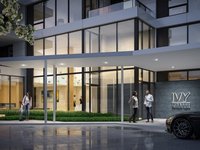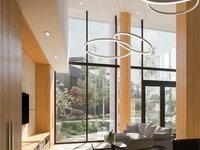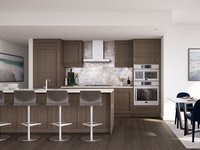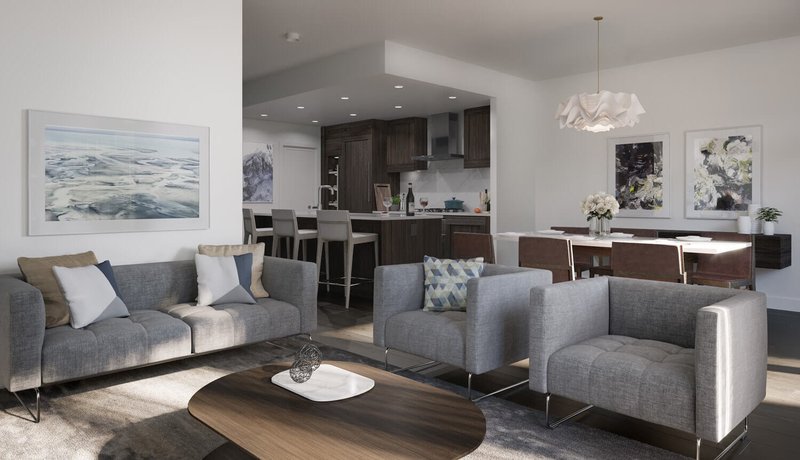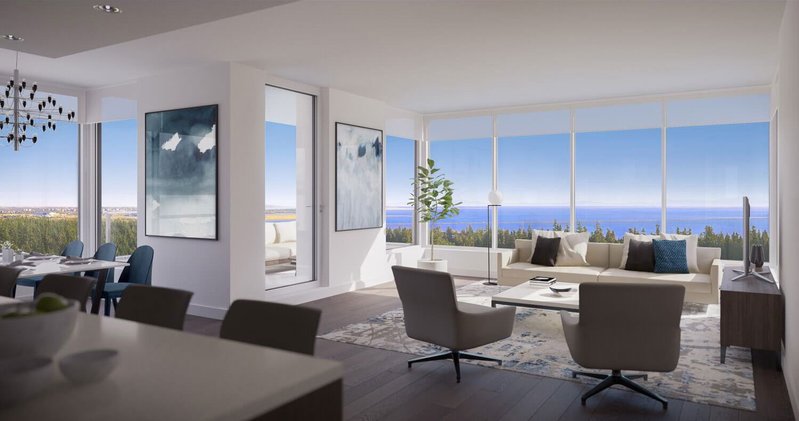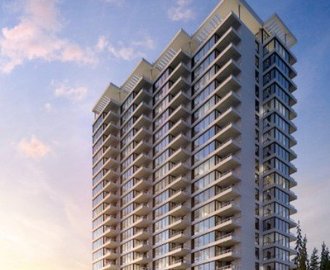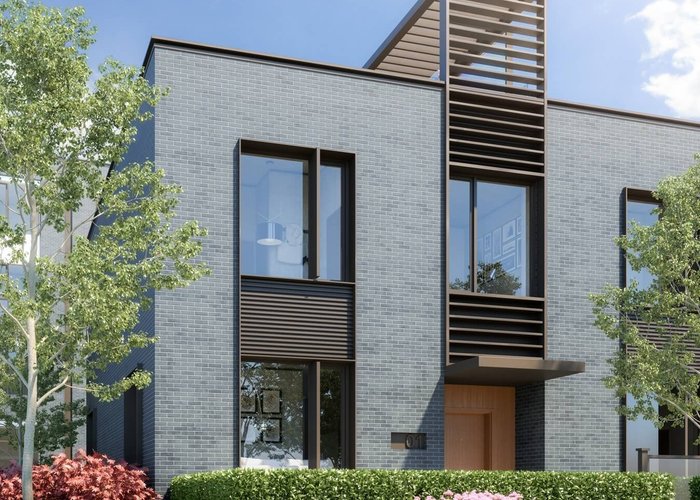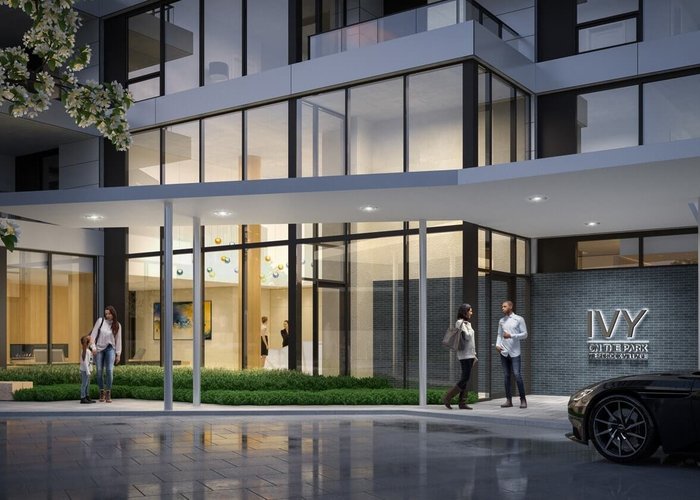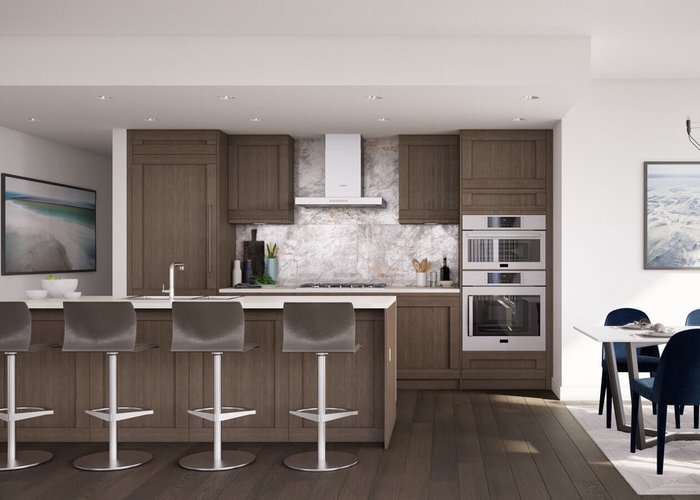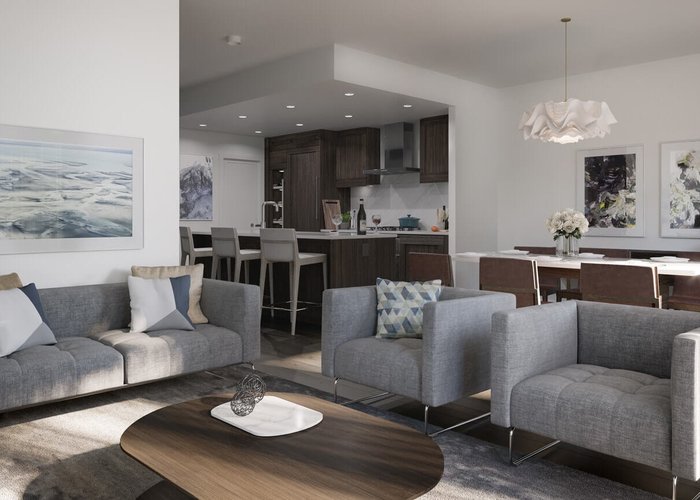Ivy On The Park - 5629 Birney Ave
Vancouver West, V6S 0A5
Direct Seller Listings – Exclusive to BC Condos and Homes
Strata ByLaws
Amenities

Building Information
| Building Name: | Ivy On The Park |
| Building Address: | 5629 Birney Ave, Vancouver West, V6S 0A5 |
| Levels: | 22 |
| Suites: | 218 |
| Status: | Completed |
| Built: | 2021 |
| Title To Land: | Freehold Strata |
| Building Type: | Strata |
| Strata Plan: | EPS6944 |
| Subarea: | University VW |
| Area: | Vancouver West |
| Board Name: | Real Estate Board Of Greater Vancouver |
| Management: | Rancho Management Services (b.c.) Ltd. |
| Management Phone: | 604-684-4508 |
| Units in Development: | 218 |
| Units in Strata: | 218 |
| Subcategories: | Strata |
| Property Types: | Freehold Strata |
Building Contacts
| Official Website: | ivyonthepark.com/ |
| Designer: |
Byu Design
phone: 604-801-5330 email: [email protected] |
| Marketer: |
Rennie Marketing Systems
phone: 604-682-2088 email: [email protected] |
| Architect: |
Perkins + Will
phone: (604) 484-1550 email: [email protected] |
| Developer: |
Wall Financial Corporation
phone: 604-893-7131 |
| Management: |
Rancho Management Services (b.c.) Ltd.
phone: 604-684-4508 email: [email protected] |
Construction Info
| Year Built: | 2021 |
| Levels: | 22 |
| Construction: | Concrete Frame |
| Rain Screen: | No |
| Roof: | Other |
| Foundation: | Concrete Perimeter |
| Exterior Finish: | Concrete |
Maintenance Fee Includes
| Gardening |
| Management |
Features
exceptional Living Spacious Layouts Welcome Natural Light From Expansive Windows |
| Two Beautiful Colour Schemes To Choose From |
| Stained White Oak Hardwood Flooring Sweeps Throughout All Homes |
| Dimmable Flush-mount Lighting With Chrome Trim In Walk-in Closet |
| Blomberg Front-load Washer & Vented Dryer In Designated Laundry Room With Engineered Polished Stone Countertops And Custom Storage In Select Homes |
| In-home Air Conditioning For Year-round Climate Comfort |
gourmet Kitchens Engineered Quartz Countertops Offer Generous Workspace, And Are Complemented By A Large Format Porcelain Tile Backsplash |
| Premium Appliance Package: |
| 30" Custom Integrated Panel Built-in Refrigerator With Bottom Freezer Drawer |
| 30" Stainless Steel Gas Cooktop |
| 30" Stainless Steel Speed Oven |
| 30" Stainless Steel Single Wall Oven With Canopy & Chimney Hood Fan |
| 24" Custom Integrated Panel Dishwasher |
| Thermador 18" Built-in Integrated Wine Refrigerator Exclusively In Select Homes |
| Soft Close European Style Cabinetry, With Integral Pulls, Designed For Abundant And Organized Storage |
| Undermount, Double Basin Sink In Polished Chrome With Kohler Pull-out Faucet |
| Under-cabinet Led Light Fixture With Chrome Finish For Softer Illumination |
| 1⁄2 Hp Food Disposal For Easy Clean Up |
| Screwless Adorne Receptacles With Usb Charging Ports |
luxurious Bathrooms Porcelain Tiles Overlay Ensuite And Main Bathroom Floors |
| Engineered Polished Quartz Countertops In Ensuite And Main Bathroom |
| Frameless Glass Shower Enclosure, With Large Format Porcelain Tile Lining Shower Walls, Shower Base, And Quartz Shower Curb |
| Ensuite Centrepiece Shower Features Invigorating Kohler Shower Kit With Rite Temp Valve Trim, And Is Flanked By Custom Millwork Storage |
| Backlit Mirrors Add Clarity In Ensuites |
| Relaxing Hytec Acrylic Bathtub With Kohler Purist Wall-mount Bath Spout And Rite Temp Pressure-balancing, Chrome Shower-head |
balcony Features Incredible Views Over Pacific Spirit Park And The Strait Of Georgia |
| Features Trex Composite Decking, A Low Maintenance, High Performance, Eco-friendly (made With 95% Recycled Materials) Decking That Is Durable, Fade & Stain Resistant, And Can Be Cleaned With Soap And Water. |
| Dual Gas Outlets On Balconies For All Townhomes, Penthouses And 3 Bedroom Homes To Enjoy Barbeque Dinners With Friends. Add A Gas Powered Heat Source And Enjoy Your Space All Year Round. |
enriching Extras Large Fitness Room And Yoga Studio For Strengthening Body And Mind |
| Enjoy Quietude In An Intimate Library |
| A Music Lounge With Piano And Seating For Recitals And Hosting Friends, With An Additional Private Music Room For Individual Practice |
| Work Or Study In Individual Co-work Spaces Or Have Group Sessions In The Teamwork Space |
| Socialize With Neighbours In The Attractive Club Room, Connecting With An Outdoor Patio |
| Landscaped Outdoor Garden Space |
| National Home Warranty Coverage |
community Amenities Part Of The Prestigious Wesbrook Village Community Near Ubc’s Academic Core |
| Enjoy The Convenience Of Shops, Grocers, Restaurants, Cafes, And A Variety Of Services Just Minutes Outside Your Door |
| A Welcoming Community With An Abundance Of Events And Activities For You And Your Family |
| Nearby Schools, Community Centres & Olympic Level Athletic Facilities Offer Education And Recreation For All Ages |
| Live On The Edge Of Pacific Spirit Park, A Forested Landscape With Dog-friendly Trails, Creeks, And Beaches |
| Connect To An Extensive Transit Network, With Easy And Convenient Access To Downtown Vancouver And The Vancouver International Airport |
Description
Ivy On The Park - 5629 Birney Avenue, Vancouver West, BC V6S 0A5, Canada. Crossroads are Birney Avenue and Binning Road. Consisting of 22 storeys and 218 homes, Ivy on the Park offers one, two, and three bedroom homes and townhomes that are thoughtfully designed for connected living within nature and the community. Developed by Wall Financial. Architecture by Perkins+Will. Interior design by BYU Design.
Living at Ivy on the Park offers many benefits, including membership in the university neighbourhoods association (UNA). There is also the una access card, which provides free access to the UBC Library, Vancouver Public Library, UBC Botanical Garden, Nitobe Memorial Garden and Museum of Anthropology, plus preferred rates at UBC Athletic and Recreational Facilities and other venues.
View the interactive map of UBC
Nearby Buildings
Disclaimer: Listing data is based in whole or in part on data generated by the Real Estate Board of Greater Vancouver and Fraser Valley Real Estate Board which assumes no responsibility for its accuracy. - The advertising on this website is provided on behalf of the BC Condos & Homes Team - Re/Max Crest Realty, 300 - 1195 W Broadway, Vancouver, BC
