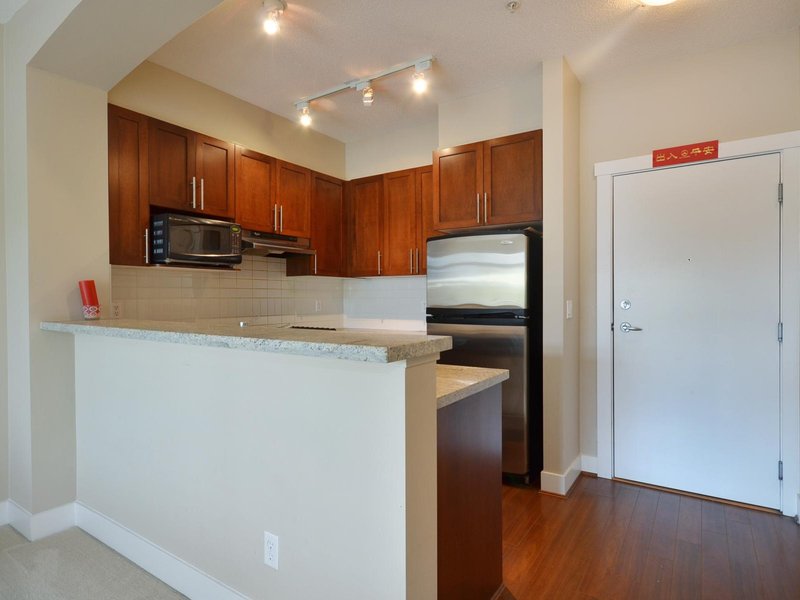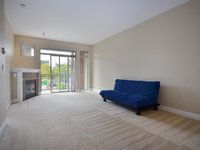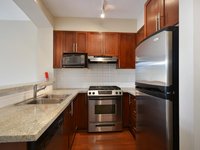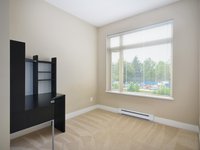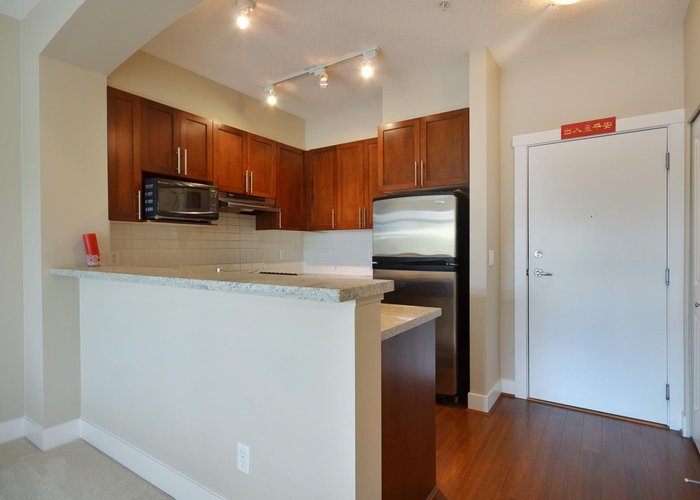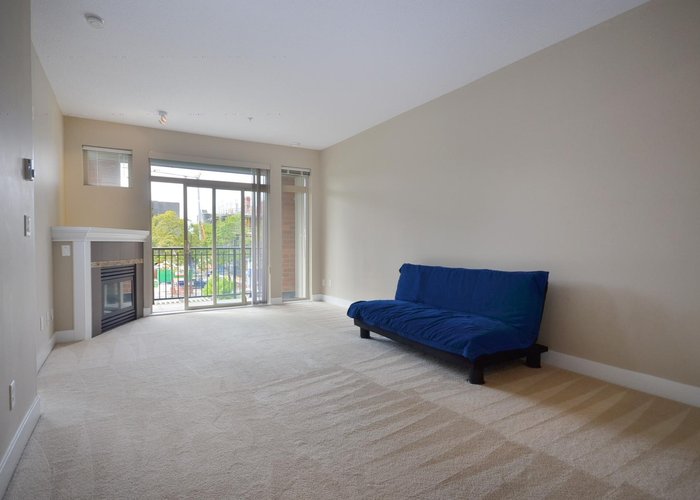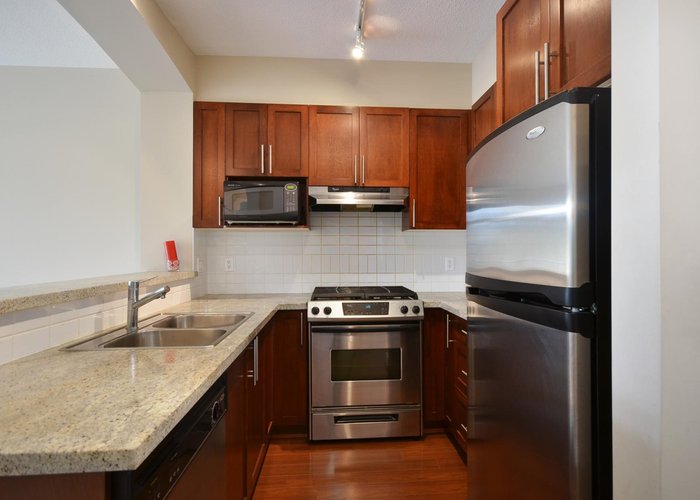James Court - 20448 Park Ave
Langley, V3A 4N3
Direct Seller Listings – Exclusive to BC Condos and Homes
For Sale In Building & Complex
| Date | Address | Status | Bed | Bath | Price | FisherValue | Attributes | Sqft | DOM | Strata Fees | Tax | Listed By | ||||||||||||||||||||||||||||||||||||||||||||||||||||||||||||||||||||||||||||||||||||||||||||||
|---|---|---|---|---|---|---|---|---|---|---|---|---|---|---|---|---|---|---|---|---|---|---|---|---|---|---|---|---|---|---|---|---|---|---|---|---|---|---|---|---|---|---|---|---|---|---|---|---|---|---|---|---|---|---|---|---|---|---|---|---|---|---|---|---|---|---|---|---|---|---|---|---|---|---|---|---|---|---|---|---|---|---|---|---|---|---|---|---|---|---|---|---|---|---|---|---|---|---|---|---|---|---|---|---|---|---|
| 01/20/2025 | 401 20448 Park Ave | Active | 2 | 3 | $1,088,880 ($498/sqft) | Login to View | Login to View | 2185 | 85 | $900 | $4,229 in 2024 | Royal LePage Brent Roberts Realty | ||||||||||||||||||||||||||||||||||||||||||||||||||||||||||||||||||||||||||||||||||||||||||||||
| Avg: | $1,088,880 | 2185 | 85 | |||||||||||||||||||||||||||||||||||||||||||||||||||||||||||||||||||||||||||||||||||||||||||||||||||||||
Sold History
| Date | Address | Bed | Bath | Asking Price | Sold Price | Sqft | $/Sqft | DOM | Strata Fees | Tax | Listed By | ||||||||||||||||||||||||||||||||||||||||||||||||||||||||||||||||||||||||||||||||||||||||||||||||
|---|---|---|---|---|---|---|---|---|---|---|---|---|---|---|---|---|---|---|---|---|---|---|---|---|---|---|---|---|---|---|---|---|---|---|---|---|---|---|---|---|---|---|---|---|---|---|---|---|---|---|---|---|---|---|---|---|---|---|---|---|---|---|---|---|---|---|---|---|---|---|---|---|---|---|---|---|---|---|---|---|---|---|---|---|---|---|---|---|---|---|---|---|---|---|---|---|---|---|---|---|---|---|---|---|---|---|---|
| 11/23/2024 | 114 20448 Park Ave | 2 | 2 | $599,999 ($559/sqft) | Login to View | 1073 | Login to View | 12 | $446 | $2,362 in 2024 | eXp Realty | ||||||||||||||||||||||||||||||||||||||||||||||||||||||||||||||||||||||||||||||||||||||||||||||||
| 08/18/2024 | 203 20448 Park Ave | 1 | 1 | $524,900 ($626/sqft) | Login to View | 839 | Login to View | 19 | $362 | $2,037 in 2023 | Royal LePage - Wolstencroft | ||||||||||||||||||||||||||||||||||||||||||||||||||||||||||||||||||||||||||||||||||||||||||||||||
| 06/19/2024 | 405 20448 Park Ave | 2 | 2 | $750,000 ($464/sqft) | Login to View | 1618 | Login to View | 35 | $681 | $2,767 in 2023 | Royal LePage - Wolstencroft | ||||||||||||||||||||||||||||||||||||||||||||||||||||||||||||||||||||||||||||||||||||||||||||||||
| 06/16/2024 | 116 20448 Park Ave | 1 | 1 | $499,900 ($580/sqft) | Login to View | 862 | Login to View | 33 | $376 | $1,990 in 2023 | Royal LePage - Wolstencroft | ||||||||||||||||||||||||||||||||||||||||||||||||||||||||||||||||||||||||||||||||||||||||||||||||
| Avg: | Login to View | 1098 | Login to View | 25 | |||||||||||||||||||||||||||||||||||||||||||||||||||||||||||||||||||||||||||||||||||||||||||||||||||||||
Strata ByLaws
Pets Restrictions
| Pets Allowed: | 1 |
| Dogs Allowed: | Yes |
| Cats Allowed: | Yes |
Amenities

Building Information
| Building Name: | James Court |
| Building Address: | 20448 Park Ave, Langley, V3A 4N3 |
| Levels: | 4 |
| Suites: | 50 |
| Status: | Completed |
| Built: | 1995 |
| Title To Land: | Freehold Strata |
| Building Type: | Strata |
| Strata Plan: | LMS2220 |
| Subarea: | Langley City |
| Area: | Langley |
| Board Name: | Fraser Valley Real Estate Board |
| Management: | Strataforce Management Solutions Inc |
| Management Phone: | 604-510-1181 |
| Units in Development: | 50 |
| Units in Strata: | 50 |
| Subcategories: | Strata |
| Property Types: | Freehold Strata |
Building Contacts
| Management: |
Strataforce Management Solutions Inc
phone: 604-510-1181 |
Construction Info
| Year Built: | 1995 |
| Levels: | 4 |
| Construction: | Frame - Wood |
| Rain Screen: | Full |
| Roof: | Other |
| Foundation: | Concrete Perimeter |
| Exterior Finish: | Stucco |
Maintenance Fee Includes
| Garbage Pickup |
| Gardening |
| Gas |
| Hot Water |
| Management |
| Recreation Facility |
Features
general Club House With Kitchen And Bathroom |
| Elevators |
| Exercise Centre |
| In Suite Laundry |
| Individual Storage Locker |
| Attached Workshop |
| Green Landscaping |
| Artisctic Foyer |
| Spacios Rooms |
| Custom-designed Colour Schemes, |
| Acoustically Engineered Ceilings And Walls |
| Walk In Closets |
| Natural Gas Fireplaces With Ceramic Tile Hearths |
exterior Private Patios |
| Concrete Roof Slates |
| Stucco Finish Facades |
| Custom Railing Work |
| Guest Parking |
| Views Of Mount Baker |
| Wheelchair Access |
| Gardens |
| Sun Terrace |
| Artisan Well |
security And Energy Efficiency Sliding Glass Doors |
| Double Pane Thermal |
| Windows |
| Gas Fired Hot Water System |
| Electric Heating In Baseboards |
| Humidity Control |
| Insulated Walls |
| Video And Phone Security System At Entrance |
| Deadbolts At Front Entrances |
| Video Surveillance In Underground Parking |
kitchens White Raised Panel Cabinets |
| Laminate Countertops |
| Deep Profile Trim On Ceramic Backsplash |
| Energy Efficient Dishwasher |
| Glass Corner Cabinets |
| Microwave Shelf |
| Spray Attachement |
| Double Stainless Steel Sinks |
| Low Maintenance Vinyl Flooring |
| Bar Seating |
bathrooms White Raised Panel Vanity Cabinets |
| Custom Borders On Ceramic Wall Tiles |
| Showers With Built In Seats |
| Polished Brass Faucets In Double Sinks |
| Large Soaker Tubs |
| Full Length Vanity Mirrors With Bar Lighting |
| Ceramic Tile Flooring |
restrictions 19+ Age Restictions |
| 1 Pet Allowed With Restrictions |
| Rentals Not Allowed |
Description
James Court 20448 Park Ave, Langley, BC V3A 4N3, Canada LMS2220. James Court is located on Park Avenue and 204th Street in a convenient neighbourhood of Langley. Built in 1995, James Court offers 50 homes that are well maintained and professionally managed by Baywest: 604-591-6060.
This is a prime location just minutes away from Fraser Regional Library, Fitness Unlimited Athletic Club, Gabby’s Country Cabaret, Douglas Park, and Andreas (restaurant). Transit and major routes are close by and within walking distance.
Features of James Court include a club house with kitchen and bathroom, elevators, an exercise centre, in suite laundry, individual storage lockers in parkade, and an attached workshop. The building is surrounded by gorgeous green landscaping, and the entrance foyer is artfully decorated. Inside, James Court features spacious rooms, custom-designed colour schemes, acoustically engineered ceilings and walls, walk in closets in master bedrooms, and natural gas fireplaces with ceramic tile hearths.
The exterior features of James Court include private patios, exceptional concrete roof slates, stucco finish facades, custom railing work, guest parking, Mount Baker views, wheelchair accessibility, and pathways and bridge linking gardens, sun terrace, and artisan well.
James Court has many features to ensure security and save energy, such as sliding glass doors, double pane thermal windows, an energy saving gas fired hot water system, electric heating in baseboards, humidity control, insulated walls, video and phone security system at entrance for visitors, deadbolts at all front entrances, and video surveillance in secured underground parking.
James court hosts innovative kitchens that feature white raised panel cabinets, laminate countertops, deep profile trim on ceramic backsplash, energy efficient dishwasher, glass corner cabinets, microwave shelf, spray attachment on double stainless steel sinks, low maintenance vinyl flooring, and bar seating for casual dining.
James Court has luxurious bathroom detailing with white raised panel vanity cabinets, custom borders on ceramic wall tiles, and showers with built in seats. The master ensuite bathroom includes polished brass faucets in double sinks, large soaker tubs, full length vanity mirrors with bar lighting and ceramic tile flooring.
Restrictions of James Court include a 19+ age restrictions, one pet allowed with restrictions, and rentals not allowed.
Nearby Buildings
Disclaimer: Listing data is based in whole or in part on data generated by the Real Estate Board of Greater Vancouver and Fraser Valley Real Estate Board which assumes no responsibility for its accuracy. - The advertising on this website is provided on behalf of the BC Condos & Homes Team - Re/Max Crest Realty, 300 - 1195 W Broadway, Vancouver, BC
