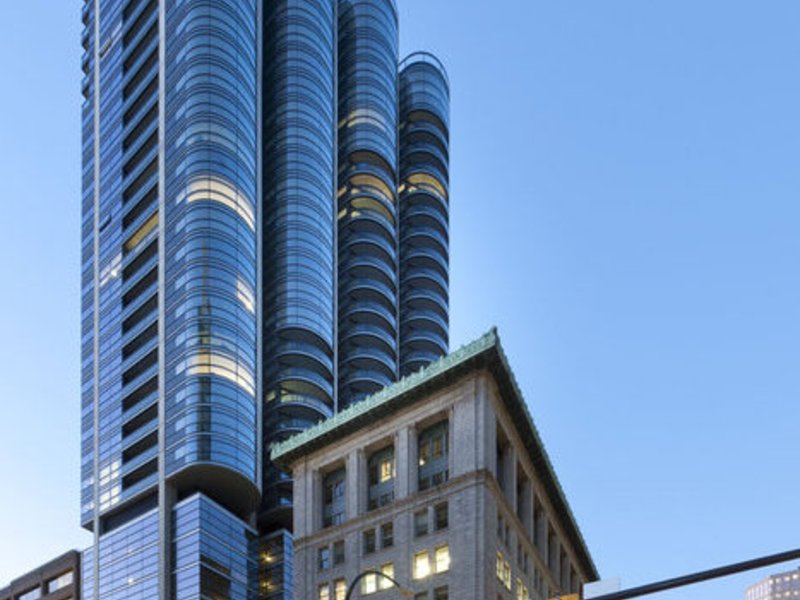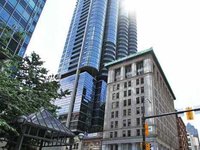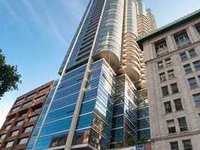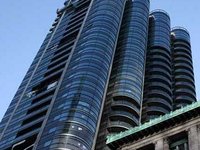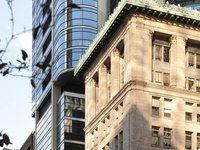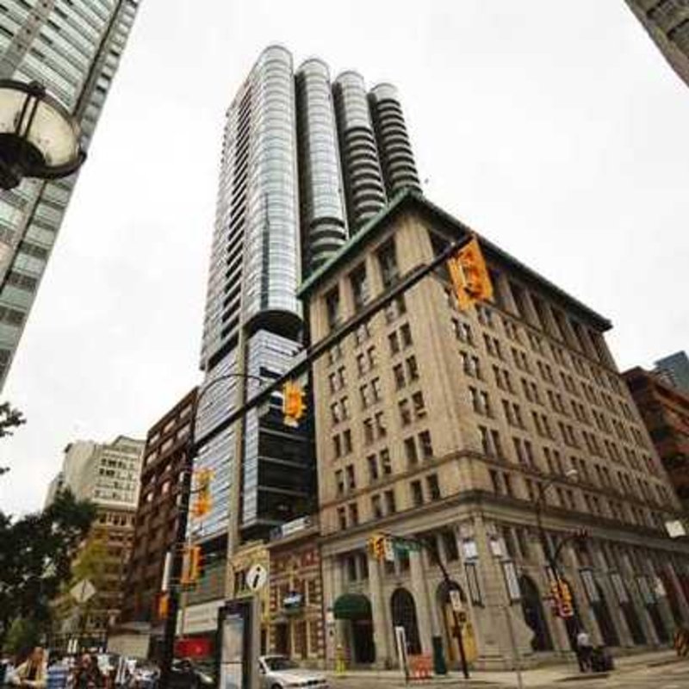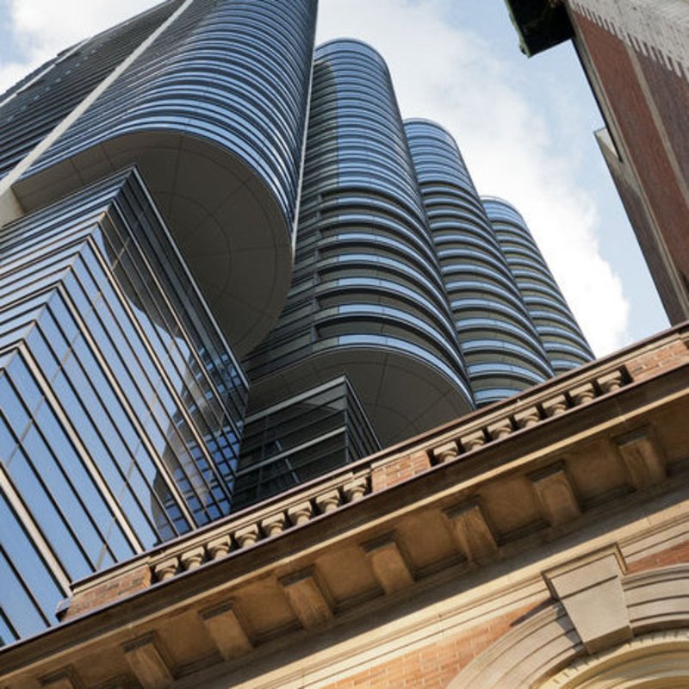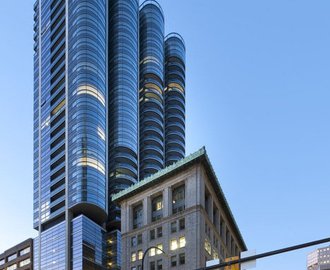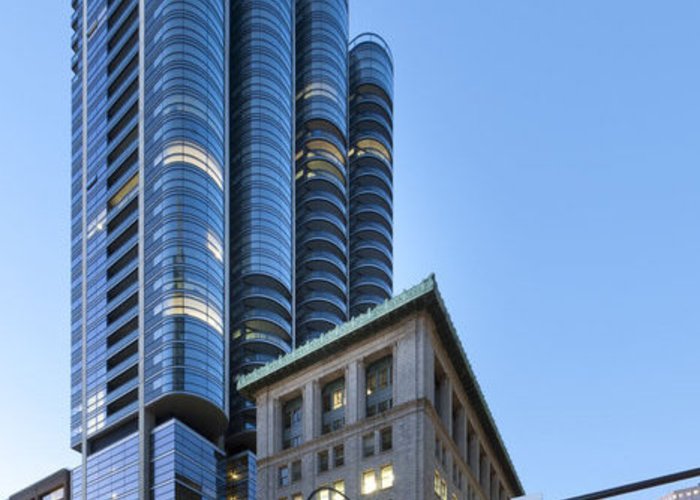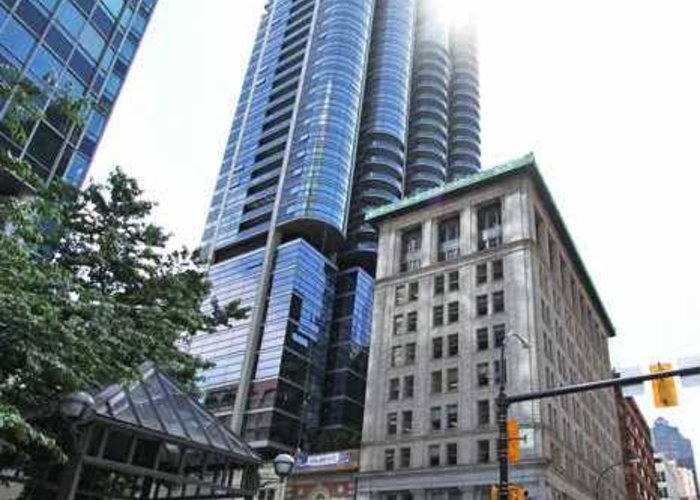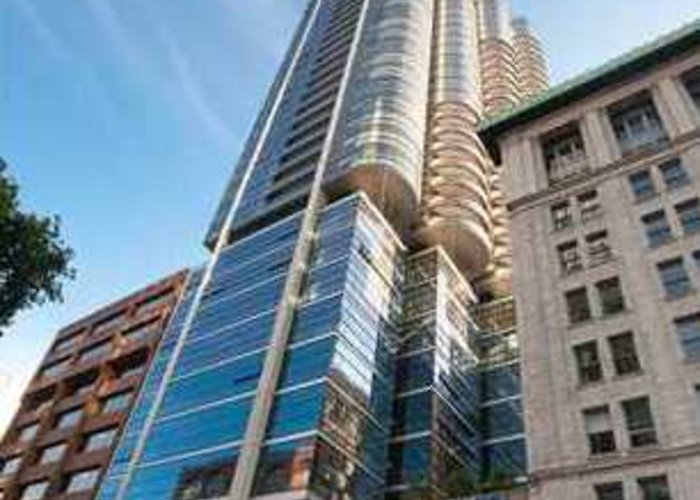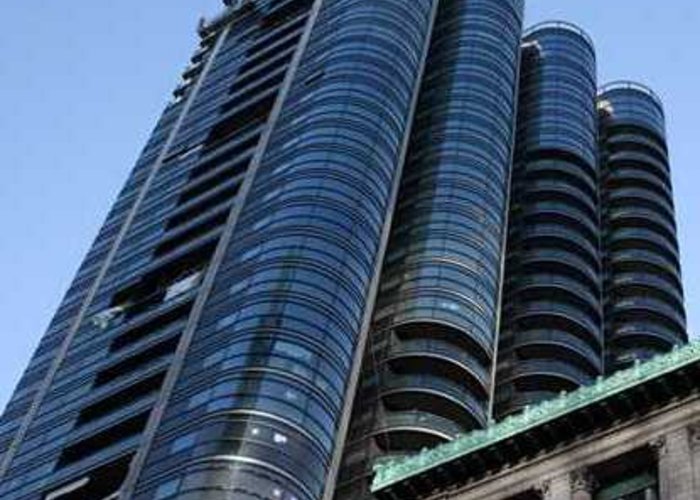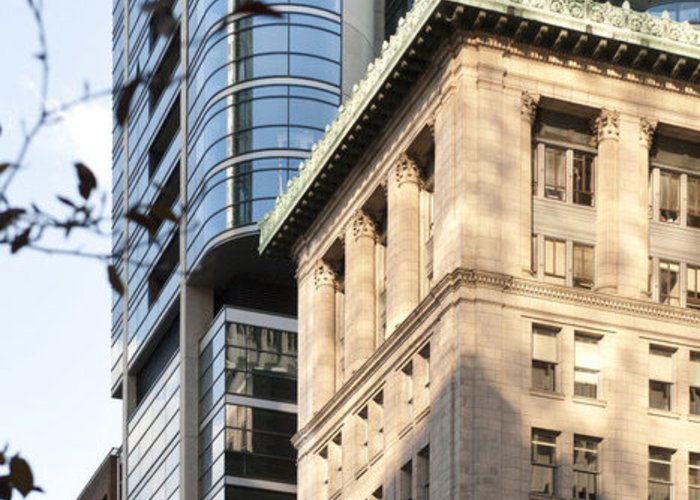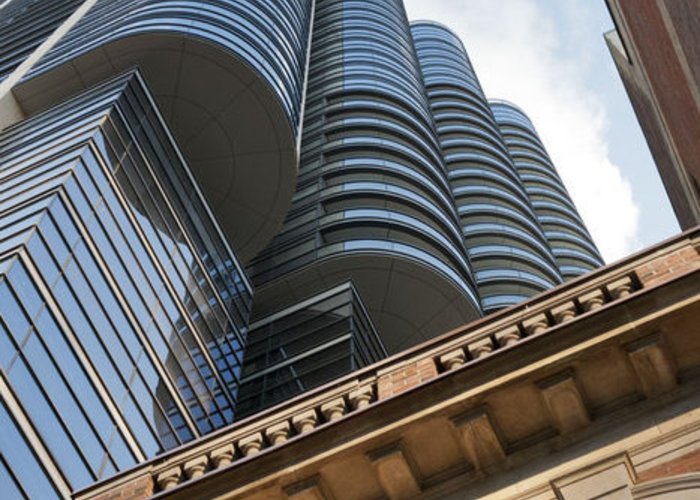Jameson House - 838 West Hastings Street
Vancouver, V6C 0A6
Direct Seller Listings – Exclusive to BC Condos and Homes
For Sale In Building & Complex
| Date | Address | Status | Bed | Bath | Price | FisherValue | Attributes | Sqft | DOM | Strata Fees | Tax | Listed By | ||||||||||||||||||||||||||||||||||||||||||||||||||||||||||||||||||||||||||||||||||||||||||||||
|---|---|---|---|---|---|---|---|---|---|---|---|---|---|---|---|---|---|---|---|---|---|---|---|---|---|---|---|---|---|---|---|---|---|---|---|---|---|---|---|---|---|---|---|---|---|---|---|---|---|---|---|---|---|---|---|---|---|---|---|---|---|---|---|---|---|---|---|---|---|---|---|---|---|---|---|---|---|---|---|---|---|---|---|---|---|---|---|---|---|---|---|---|---|---|---|---|---|---|---|---|---|---|---|---|---|---|
| 04/07/2025 | 2305 838 West Hastings Street | Active | 2 | 2 | $1,335,000 ($1,294/sqft) | Login to View | Login to View | 1032 | 14 | $980 | $3,494 in 2024 | BC Condos And Homes Team | ||||||||||||||||||||||||||||||||||||||||||||||||||||||||||||||||||||||||||||||||||||||||||||||
| 03/31/2025 | 2005 838 West Hastings Street | Active | 2 | 2 | $998,000 ($1,251/sqft) | Login to View | Login to View | 798 | 21 | $725 | $2,732 in 2024 | 1NE Collective Realty Inc. | ||||||||||||||||||||||||||||||||||||||||||||||||||||||||||||||||||||||||||||||||||||||||||||||
| 03/07/2025 | 2401 838 West Hastings Street | Active | 2 | 3 | $2,149,000 ($1,048/sqft) | Login to View | Login to View | 2050 | 45 | $1,863 | $7,160 in 2024 | 1NE Collective Realty Inc. | ||||||||||||||||||||||||||||||||||||||||||||||||||||||||||||||||||||||||||||||||||||||||||||||
| 02/25/2025 | 2602 838 West Hastings Street | Active | 2 | 2 | $1,099,000 ($1,208/sqft) | Login to View | Login to View | 910 | 55 | $895 | $3,166 in 2024 | |||||||||||||||||||||||||||||||||||||||||||||||||||||||||||||||||||||||||||||||||||||||||||||||
| 01/27/2025 | 2306 838 West Hastings Street | Active | 2 | 2 | $1,999,900 ($1,141/sqft) | Login to View | Login to View | 1753 | 84 | $1,732 | $5,661 in 2024 | |||||||||||||||||||||||||||||||||||||||||||||||||||||||||||||||||||||||||||||||||||||||||||||||
| 01/05/2025 | 1507 838 West Hastings Street | Active | 1 | 1 | $1,039,000 ($1,099/sqft) | Login to View | Login to View | 945 | 106 | $849 | $2,720 in 2022 | Engel & Volkers Vancouver | ||||||||||||||||||||||||||||||||||||||||||||||||||||||||||||||||||||||||||||||||||||||||||||||
| Avg: | $1,436,650 | 1248 | 54 | |||||||||||||||||||||||||||||||||||||||||||||||||||||||||||||||||||||||||||||||||||||||||||||||||||||||
Sold History
| Date | Address | Bed | Bath | Asking Price | Sold Price | Sqft | $/Sqft | DOM | Strata Fees | Tax | Listed By | ||||||||||||||||||||||||||||||||||||||||||||||||||||||||||||||||||||||||||||||||||||||||||||||||
|---|---|---|---|---|---|---|---|---|---|---|---|---|---|---|---|---|---|---|---|---|---|---|---|---|---|---|---|---|---|---|---|---|---|---|---|---|---|---|---|---|---|---|---|---|---|---|---|---|---|---|---|---|---|---|---|---|---|---|---|---|---|---|---|---|---|---|---|---|---|---|---|---|---|---|---|---|---|---|---|---|---|---|---|---|---|---|---|---|---|---|---|---|---|---|---|---|---|---|---|---|---|---|---|---|---|---|---|
| 12/03/2024 | 2302 838 West Hastings Street | 2 | 2 | $1,150,000 ($1,254/sqft) | Login to View | 917 | Login to View | 15 | $895 | $3,125 in 2024 | Sutton Group - 1st West Realty | ||||||||||||||||||||||||||||||||||||||||||||||||||||||||||||||||||||||||||||||||||||||||||||||||
| 11/06/2024 | 3301 838 West Hastings Street | 2 | 3 | $2,599,000 ($1,236/sqft) | Login to View | 2102 | Login to View | 64 | $2,003 | $8,057 in 2024 | Rennie & Associates Realty Ltd. | ||||||||||||||||||||||||||||||||||||||||||||||||||||||||||||||||||||||||||||||||||||||||||||||||
| 08/28/2024 | PH3602 838 West Hastings Street | 3 | 3 | $4,419,000 ($1,380/sqft) | Login to View | 3203 | Login to View | 27 | $2,842 | $17,070 in 2023 | Engel & Volkers Vancouver | ||||||||||||||||||||||||||||||||||||||||||||||||||||||||||||||||||||||||||||||||||||||||||||||||
| 08/12/2024 | 2503 838 West Hastings Street | 2 | 1 | $849,000 ($1,046/sqft) | Login to View | 812 | Login to View | 34 | $811 | $2,674 in 2023 | Royal LePage Sussex | ||||||||||||||||||||||||||||||||||||||||||||||||||||||||||||||||||||||||||||||||||||||||||||||||
| 06/25/2024 | 1803 838 West Hastings Street | 1 | 1 | $799,900 ($1,218/sqft) | Login to View | 657 | Login to View | 135 | $692 | $2,094 in 2023 | Pacific Evergreen Realty Ltd. | ||||||||||||||||||||||||||||||||||||||||||||||||||||||||||||||||||||||||||||||||||||||||||||||||
| 05/09/2024 | 2001 838 West Hastings Street | 1 | 1 | $888,888 ($989/sqft) | Login to View | 899 | Login to View | 11 | $765 | $2,849 in 2022 | |||||||||||||||||||||||||||||||||||||||||||||||||||||||||||||||||||||||||||||||||||||||||||||||||
| 05/09/2024 | 2606 838 West Hastings Street | 2 | 2 | $1,999,000 ($1,140/sqft) | Login to View | 1753 | Login to View | 375 | $1,732 | $5,466 in 2023 | |||||||||||||||||||||||||||||||||||||||||||||||||||||||||||||||||||||||||||||||||||||||||||||||||
| Avg: | Login to View | 1478 | Login to View | 94 | |||||||||||||||||||||||||||||||||||||||||||||||||||||||||||||||||||||||||||||||||||||||||||||||||||||||
Open House
| 2305 838 W HASTINGS STREET open for viewings on Sunday 20 April: 2:00 - 3:00PM |
Strata ByLaws
Pets Restrictions
| Pets Allowed: | 1 |
| Dogs Allowed: | Yes |
| Cats Allowed: | Yes |
Amenities
Other Amenities Information
Facilities are across the street at Termiinal City Club 837 W Hastings, V6C 1B6 - contact number 604-681-4121 [email protected] - The developer purchased a membership for each resident at Jameson house at a cost of $7000, there are monthly fees attached to each membership of $192.mo should the owner want to use the facilities - please contact Noni Bruyere at 604-488-8647 or by email [email protected] - look up info & post - , http://www.tcclub.com/Fitness.aspx |

Building Information
| Building Name: | Jameson House |
| Building Address: | 838 Hastings Street, Vancouver, V6C 0A6 |
| Levels: | 37 |
| Suites: | 138 |
| Status: | Completed |
| Built: | 2011 |
| Title To Land: | Freehold Strata |
| Building Type: | Strata Condos |
| Strata Plan: | BCS4004 |
| Subarea: | Downtown VW |
| Area: | Vancouver West |
| Board Name: | Real Estate Board Of Greater Vancouver |
| Units in Development: | 138 |
| Units in Strata: | 138 |
| Subcategories: | Strata Condos |
| Property Types: | Freehold Strata |
Building Contacts
| Official Website: | www.jamesonfoster.com/ |
| Concierge Name: | Kaleigh Mckinnon |
| Concierge Phone: | (604) 558-3378 |
| Concierge Email: | [email protected] |
| Concierge Other Name: | Valet Service - 2nd Concierge |
| Concierge Other Phone: | 604-558-2538 |
| Designer: |
Foster+partners
phone: +44 (0)20 7738 0455 email: [email protected] |
| Marketer: |
Re/max Ken Leong
phone: 6044082580 email: [email protected] |
| Architect: |
Walter Francl Architecture
phone: 604-688-3252 email: [email protected] |
| Developer: | Bosa Development |
Strata Information
| Strata: | BCS4004 |
| Units in Development: | 138 |
| Units in Strata: | 138 |
Other Strata Information
Concierge |
Construction Info
| Year Built: | 2011 |
| Levels: | 37 |
| Construction: | Concrete |
| Rain Screen: | Full |
| Roof: | Other |
| Foundation: | Concrete Perimeter |
| Exterior Finish: | Concrete |
Maintenance Fee Includes
| Caretaker |
| Garbage Pickup |
| Gas |
| Heat |
| Hot Water |
| Management |
Description
Jameson House - 838 West Hastings Street, Vancouver, BC V6C 0A6, Canada. Strata Plan BCS4004 - located in Downtown area of Vancouver West, near the crossroads West Hastings Street and Hornby Street. Jameson House is just steps away to Pacific Center Mall, the new Vancouver Trade and Convention Center and cruise ship terminal. Situated in a in the heart of the business district, the tower overlooks Canada Place, the Trade, the Convention Centre and Coal Habour's revitalized waterfront. Walking distance to everything that you need: Seawall with its walking and biking trails, Harbour Green Park, Vancouver Harbour Airport, Portal Park, University Canada West, Bentall Centre, RBC bank, School of Business, Scotia bank, Starbucks Coffee, Shoppers Drug Mart, Steve Nash Sports Club, Pacific Centre and much more. The restaurants in the neighbourhood are Waterfront Centre, Freshii, Artigiano, Scoozies Bar and Grill, Oyster Seafood, Italian Bakery, Taco Del Mar and Goldies Pizza. The bus stops near the complex and Waterfront Skytrain Station is 5-minute walk away. One of Canadas most respected development companies Bosa quality built Jameson House in 2001. This 37-level building has a concrete construction with concrete exterior finishing and full rain screen. There are 138 units in development and in strata. Jameson House is a stunning example of vibrant living designed by the architectural firm of Foster and Partners. This is their first North American residential tower project, and it is meant to redefine luxury and style in residential tower construction. Only the finest finishing from Germany, United Kingdom and USA have been used in Jameson House construction. The lobby boasts an translucent stone entrance, a double height foyer and a beautiful lounge for your relaxation. For your peace of mind, this building offers a 24-hour concierge, a video entry system, an electronic access of all common area points, restricted floor access, three dedicated residential elevators and two dedicated office elevators. Each home provides large open spaces flooded by natural light as well as a top of the line appliances, in-suite laundry, stone floors, over-high ceilings, exquisite bathrooms, large glass windows, imported Italian oak flooring, high quality carpets, quality window shades and private balconies. The kitchens feature stainless steel countertops and a backsplash, built-in illuminated glass lighting panel, a stainless steel sink and gas cooktop, a pull-and-spray kitchen faucet, a 24" stainless steel oven, a stainless steel dishwasher, Sub-Zero refrigerator/freezer and washer/dryer. The bathrooms offer over-sized stone flooring and tiles, a built-in frameless mirrored vanity, a stone deck and tub surround, a frameless glass walk-in shower, wall-hung concealed tank toilets and wall-hung basins. Residents of Jameson House get an exclusive membership to the Terminal City Club. Jameson House boasts panoramic views of the water, mountains and cityscape.
Building Floor Plates
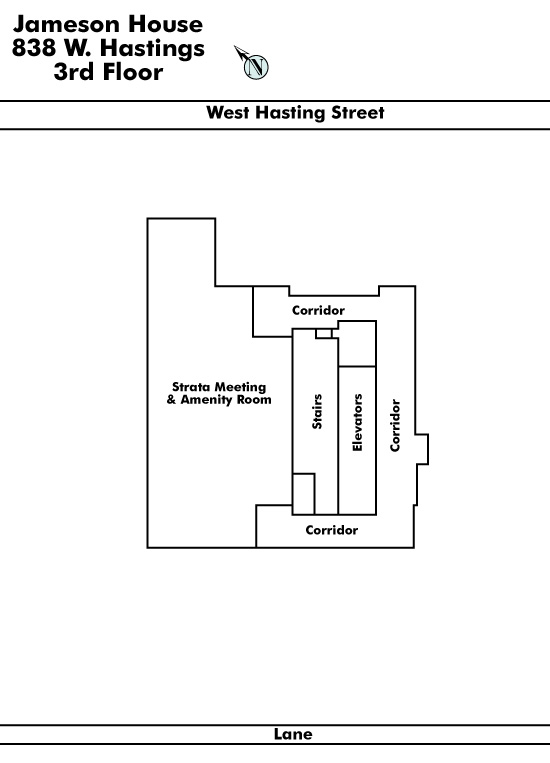
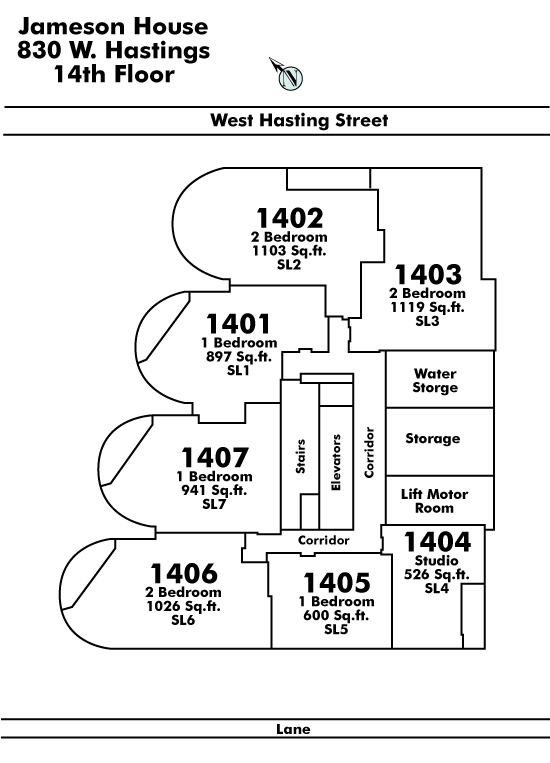
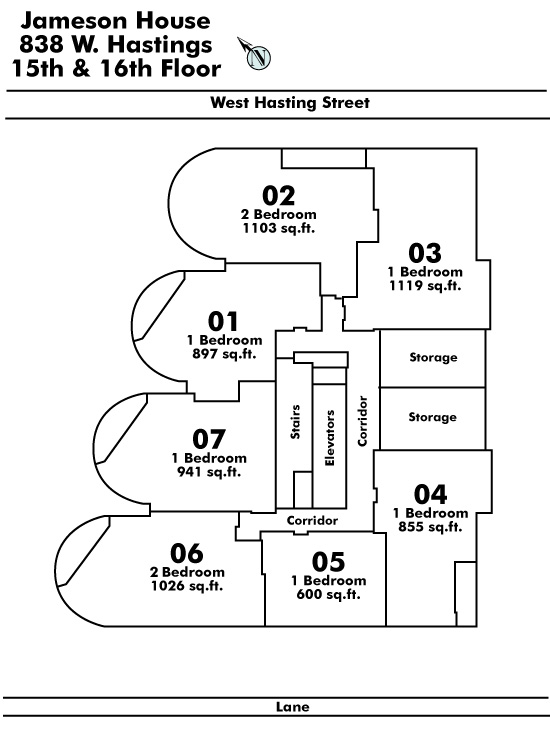

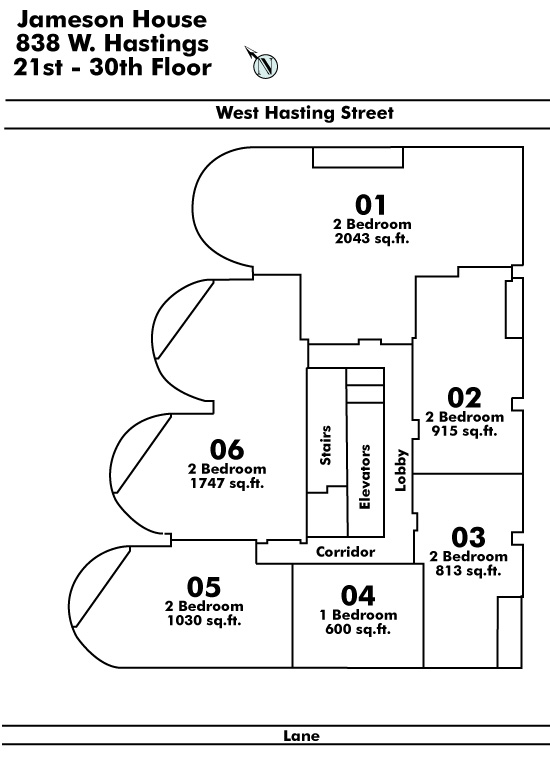
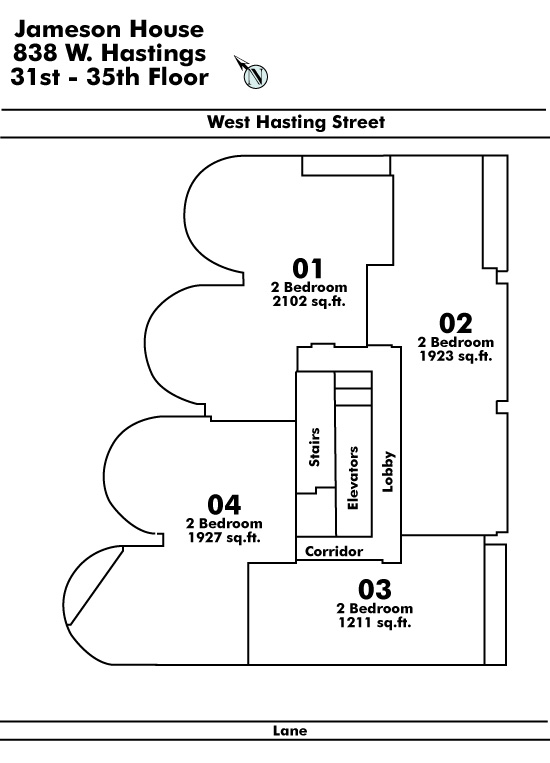
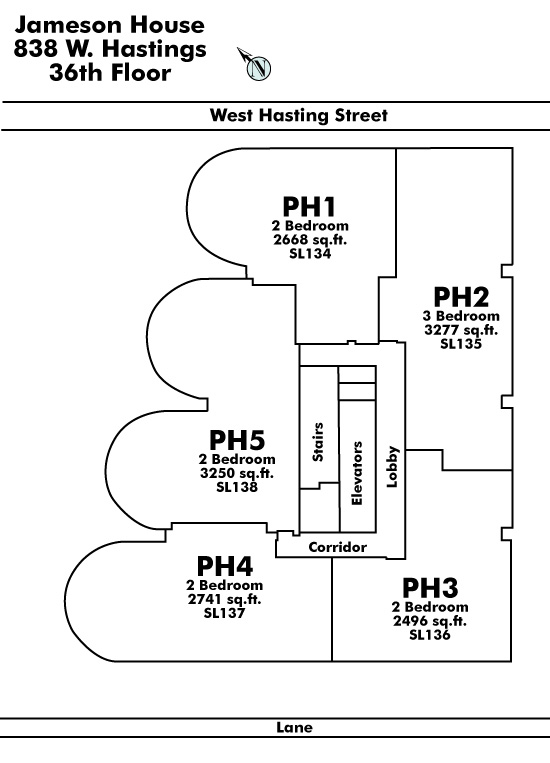
Nearby Buildings
| Building Name | Address | Levels | Built | Link |
|---|---|---|---|---|
| Terminal City Club Tower | 837 Hastings Street, Downtown VW | 30 | 1999 | |
| The Crystal AT Waterfront Square | 555 Cordova Street, Downtown VW | 26 | 2017 | |
| LE Soleil | 567 Hornby Street, Downtown VW | 13 | 1999 | |
| Shaw Tower | 1077 Cordova Street, Coal Harbour | 42 | 2005 | |
| Conference Plaza | 438 Seymour Street, Downtown VW | 31 | 1996 | |
| The Offices AT Conference Plaza | 515 Pender Street, Downtown VW | 31 | 1996 | |
| Three Harbour Green | 277 Thurlow Street, Coal Harbour | 32 | 2012 | |
| Four Harbour Green | 281 Thurlow Street, Coal Harbour | 32 | 2012 | |
| The Vantage | 1111 Pender Street, Coal Harbour | 38 | 2000 | |
| Marriott Pinnacle Hotel | 1128 Hastings Street, Coal Harbour | 31 | 2000 | |
| Two Harbour Green | 1139 Cordova Street, Coal Harbour | 30 | 2008 |
Disclaimer: Listing data is based in whole or in part on data generated by the Real Estate Board of Greater Vancouver and Fraser Valley Real Estate Board which assumes no responsibility for its accuracy. - The advertising on this website is provided on behalf of the BC Condos & Homes Team - Re/Max Crest Realty, 300 - 1195 W Broadway, Vancouver, BC
