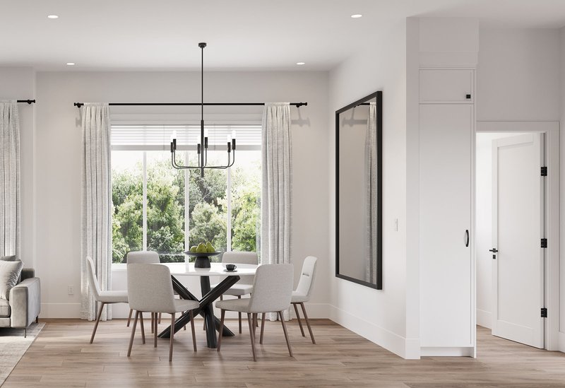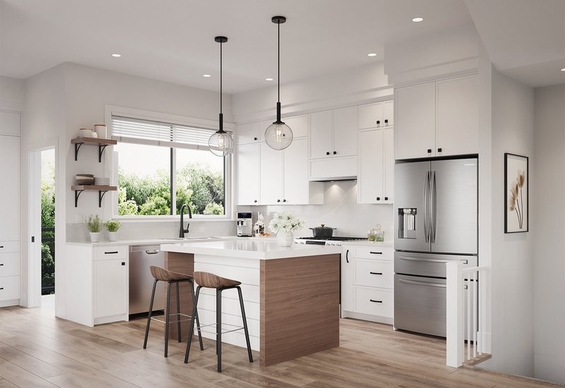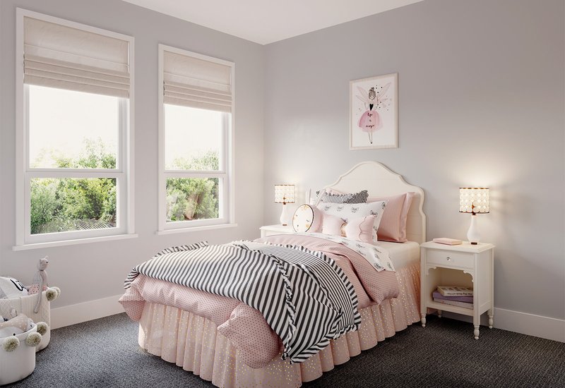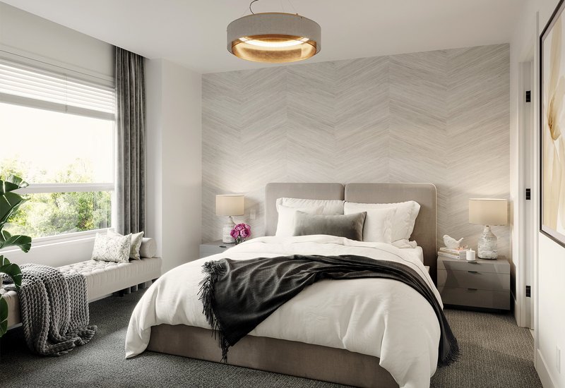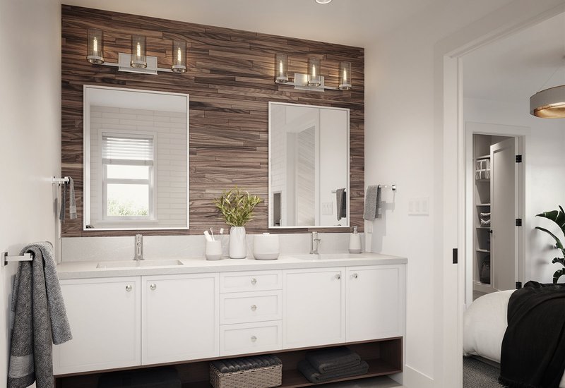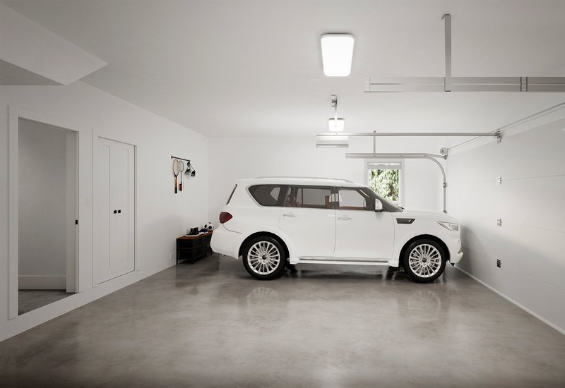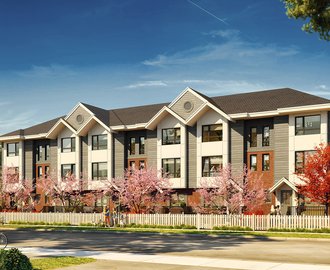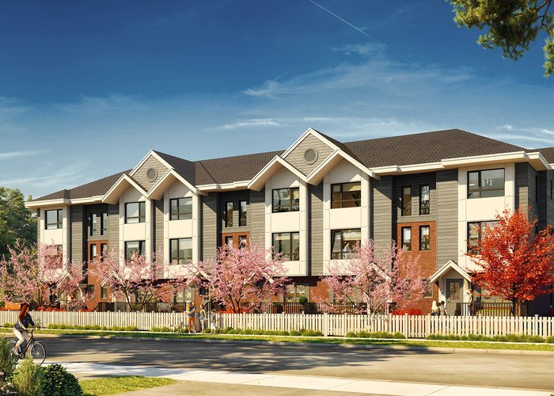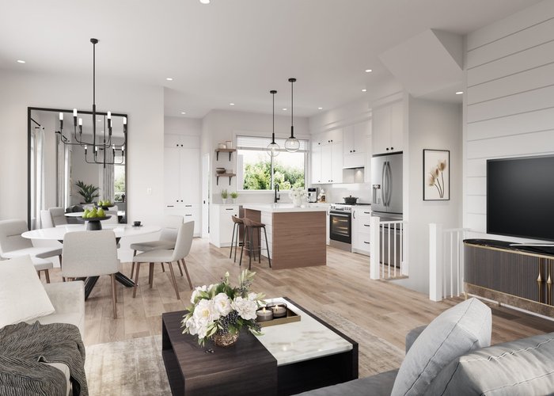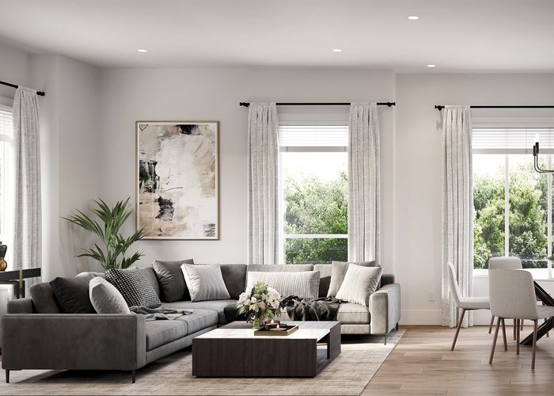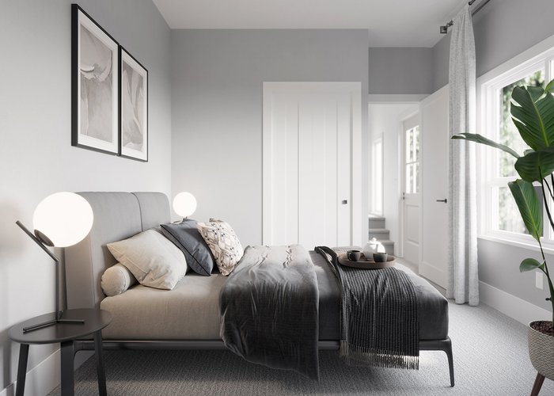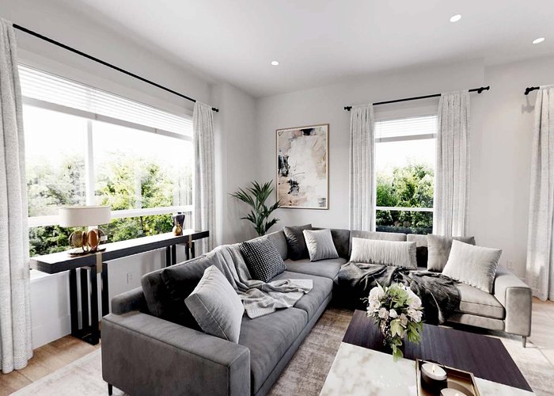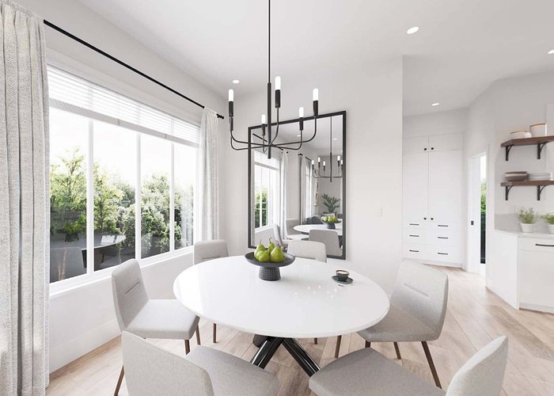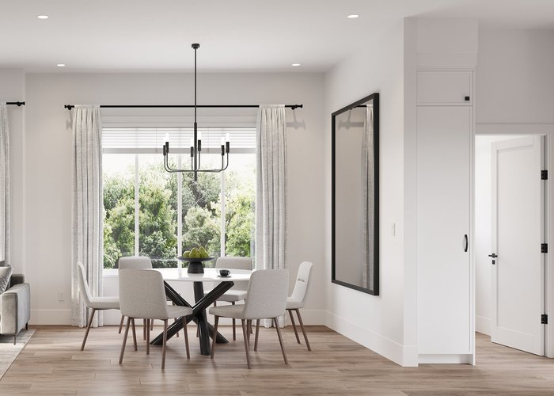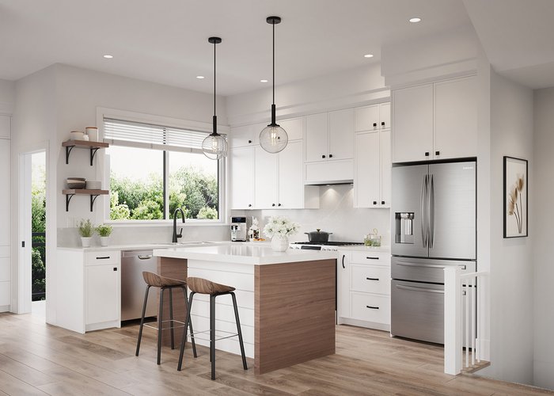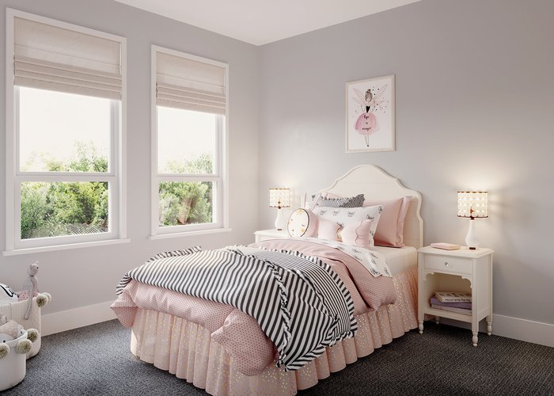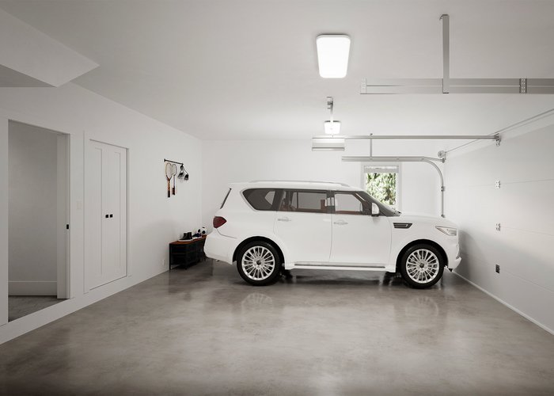Jasper - 12635 63 Ave
Surrey, V3X 1T9
Direct Seller Listings – Exclusive to BC Condos and Homes
Sold History
| Date | Address | Bed | Bath | Asking Price | Sold Price | Sqft | $/Sqft | DOM | Strata Fees | Tax | Listed By | ||||||||||||||||||||||||||||||||||||||||||||||||||||||||||||||||||||||||||||||||||||||||||||||||
|---|---|---|---|---|---|---|---|---|---|---|---|---|---|---|---|---|---|---|---|---|---|---|---|---|---|---|---|---|---|---|---|---|---|---|---|---|---|---|---|---|---|---|---|---|---|---|---|---|---|---|---|---|---|---|---|---|---|---|---|---|---|---|---|---|---|---|---|---|---|---|---|---|---|---|---|---|---|---|---|---|---|---|---|---|---|---|---|---|---|---|---|---|---|---|---|---|---|---|---|---|---|---|---|---|---|---|---|
| 01/17/2025 | 29 12635 63 Ave | 4 | 3 | $975,000 ($601/sqft) | Login to View | 1623 | Login to View | 5 | $272 | $3,215 in 2024 | Royal LePage Global Force Realty | ||||||||||||||||||||||||||||||||||||||||||||||||||||||||||||||||||||||||||||||||||||||||||||||||
| Avg: | Login to View | 1623 | Login to View | 5 | |||||||||||||||||||||||||||||||||||||||||||||||||||||||||||||||||||||||||||||||||||||||||||||||||||||||
Strata ByLaws
Pets Restrictions
| Pets Allowed: | 2 |
| Dogs Allowed: | Yes |
| Cats Allowed: | Yes |
Amenities

Building Information
| Building Name: | Jasper |
| Building Address: | 12635 63 Ave, Surrey, V3X 1T9 |
| Levels: | 3 |
| Suites: | 38 |
| Status: | Under Construction |
| Built: | 2021 |
| Title To Land: | Freehold Strata |
| Building Type: | Strata Townhouses |
| Strata Plan: | EPP100450 |
| Subarea: | Panorama Ridge |
| Area: | Surrey |
| Board Name: | Fraser Valley Real Estate Board |
| Units in Development: | 38 |
| Units in Strata: | 38 |
| Subcategories: | Strata Townhouses |
| Property Types: | Freehold Strata |
Building Contacts
| Official Website: | liveatjasper.ca |
| Designer: | Sarah Gallop |
| Marketer: |
Axis Real Estate Solutions Inc.
phone: 778-574-2869 email: [email protected] |
| Developer: |
Crescent Creek Homes
phone: 604-614-5352 |
Construction Info
| Year Built: | 2021 |
| Levels: | 3 |
| Construction: | Frame - Wood |
| Rain Screen: | Full |
| Roof: | Asphalt |
| Foundation: | Concrete Perimeter |
| Exterior Finish: | Cement Fibre Siding |
Maintenance Fee Includes
| Gardening |
| Management |
Features
welcome To Jasper |
| Slide-in Five Burner Gas Range With Convection Oven |
| Commercial Grade Under-cabinet Hood Fan With Superior Capture Efficiency |
| Large Capacity Intuitive Dishwasher |
| Built-in Panasonic Microwave With Matching Stainless Steel Trim |
serene Bathrooms |
| 5 Year Building Envelope Warranty |
| 10 Year Structural Defects Warranty |
Description
Jasper - 12635 63 Avenue, Surrey, BC V3X 1T9, Canada. Crossroads are 63 Avenue and 126 Street. Strata plan number EPP100450. These 38, 4 bedroom family townhomes provide your family convenience with luxury in every detail. Estimated completion in 2021. With decades of expertise in the real estate industry, Crescent Creek Homes Inc. specializes in designing and building luxury homes with utmost care and precision. Interior design by Sarah Gallop.
Jasper is located in the quiet residential area of Boundary Park. This family friendly neighbourhood is near protected forests and greenspace, while also being walking distance to transit, schools, parks, shopping and essentials. Centrally located with quick access to Highway 10, 91 & 99, Vancouver Airport, Ferry Terminal and US Border.
Nearby Buildings
Disclaimer: Listing data is based in whole or in part on data generated by the Real Estate Board of Greater Vancouver and Fraser Valley Real Estate Board which assumes no responsibility for its accuracy. - The advertising on this website is provided on behalf of the BC Condos & Homes Team - Re/Max Crest Realty, 300 - 1195 W Broadway, Vancouver, BC





