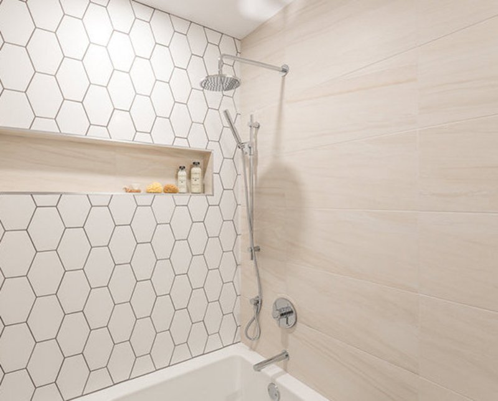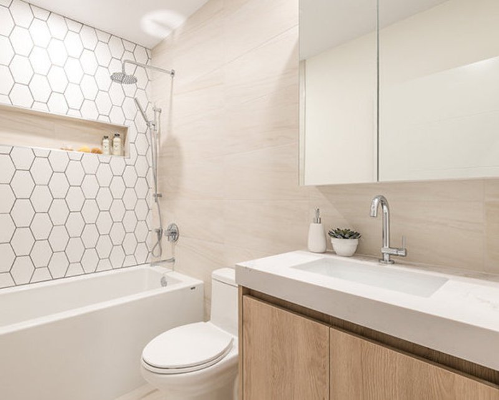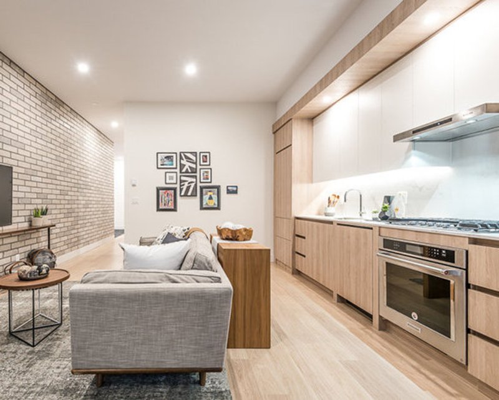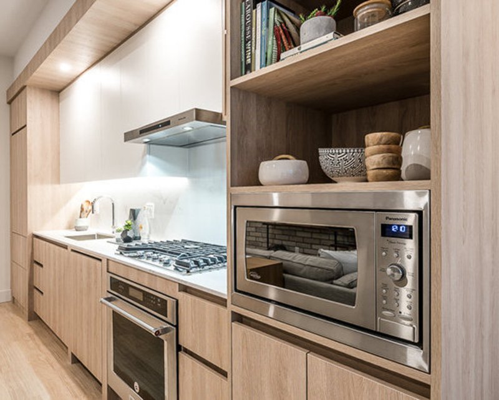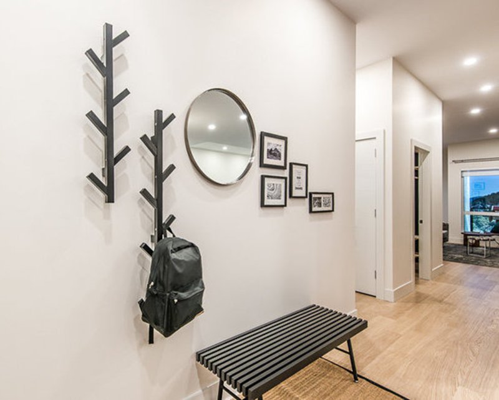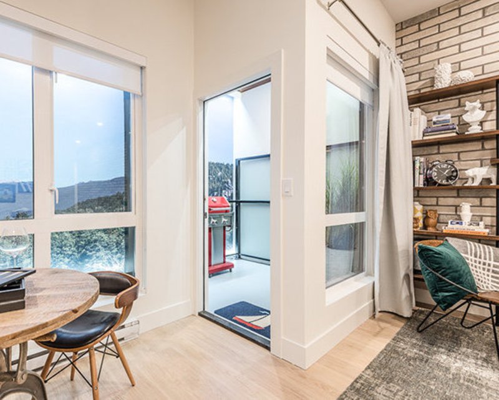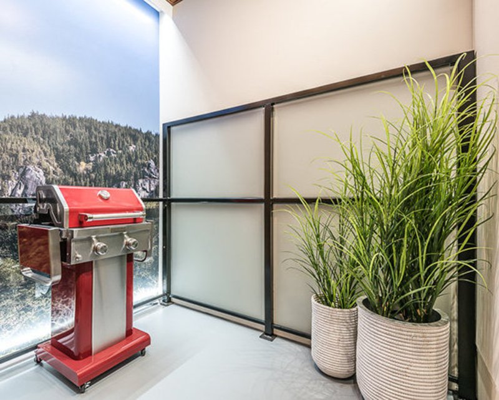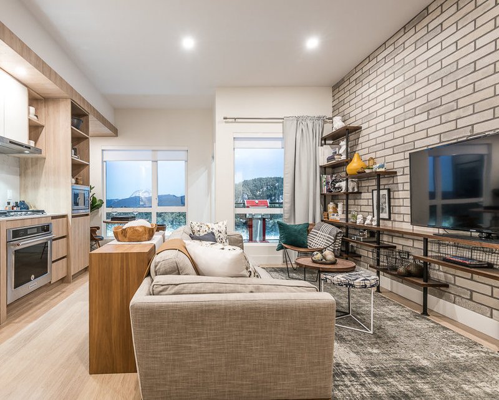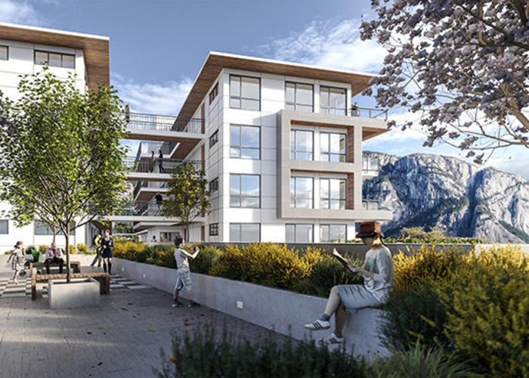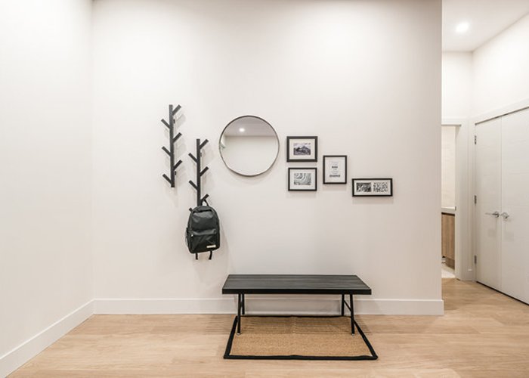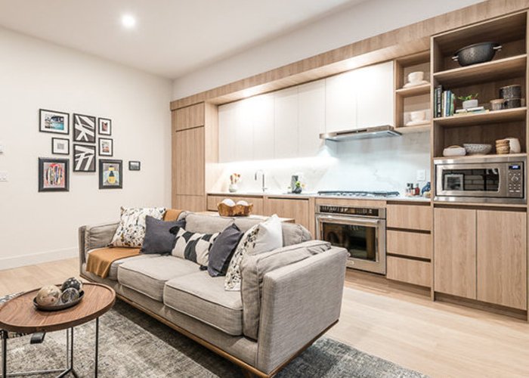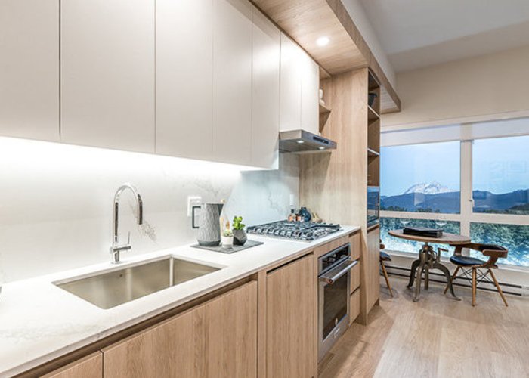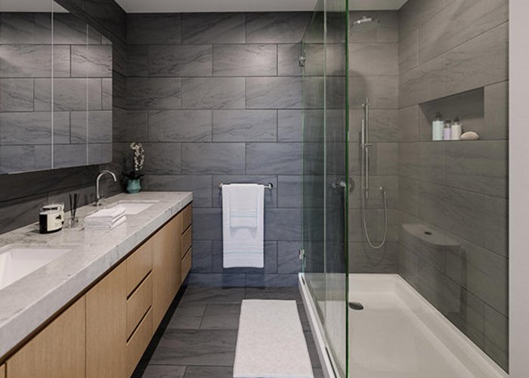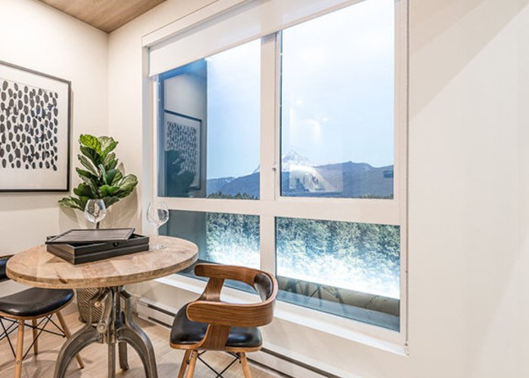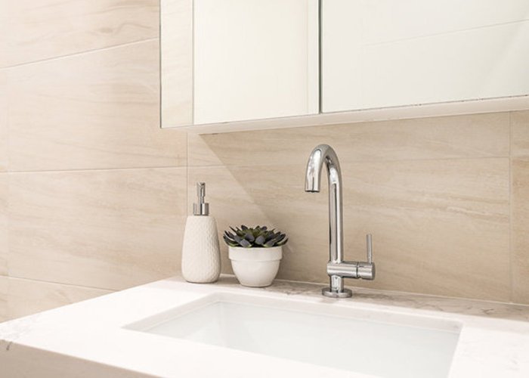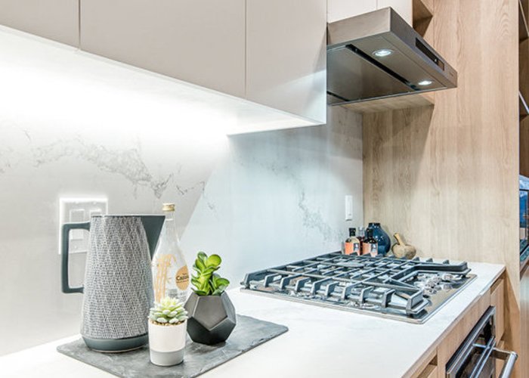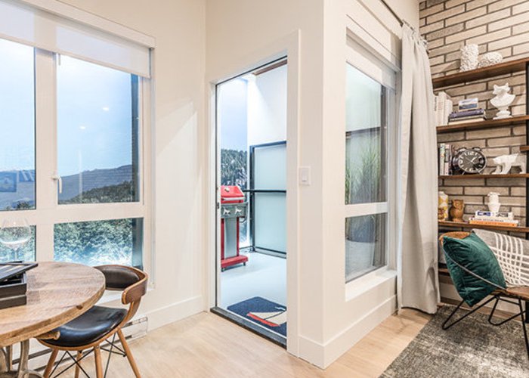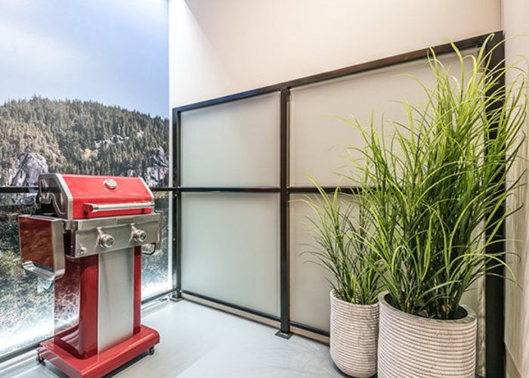Jumar - 38310 Buckley Ave
Squamish, V8B 0E4
Direct Seller Listings – Exclusive to BC Condos and Homes
Strata ByLaws
Pets Restrictions
| Pets Allowed: | 2 |
| Dogs Allowed: | Yes |
| Cats Allowed: | Yes |
Amenities

Building Information
| Building Name: | Jumar |
| Building Address: | 38310 Buckley Ave, Squamish, V8B 0E4 |
| Levels: | 6 |
| Suites: | 101 |
| Status: | Completed |
| Built: | 2020 |
| Title To Land: | Freehold Strata |
| Building Type: | Strata Condos |
| Strata Plan: | LMP36291 |
| Subarea: | Dentville |
| Area: | Squamish |
| Board Name: | Real Estate Board Of Greater Vancouver |
| Management: | Colyvan Pacific Real Estate Management Services Ltd. |
| Management Phone: | 604-683-8399 |
| Units in Development: | 101 |
| Units in Strata: | 101 |
| Subcategories: | Strata Condos |
| Property Types: | Freehold Strata |
Building Contacts
| Official Website: | https://jumarsquamish.ca |
| Designer: |
Chil Interior Design
email: [email protected] |
| Marketer: |
Mla Canada
phone: 604.629.1515 email: [email protected] |
| Architect: |
Gbl Architects
phone: 6047361156 email: [email protected] |
| Developer: |
Wave Developments
phone: 0412 352 243 email: [email protected] |
| Management: |
Colyvan Pacific Real Estate Management Services Ltd.
phone: 604-683-8399 email: [email protected] |
Construction Info
| Year Built: | 2020 |
| Levels: | 6 |
| Construction: | Concrete |
| Rain Screen: | Full |
| Roof: | Torch-on |
| Foundation: | Concrete Perimeter |
| Exterior Finish: | Glass |
Maintenance Fee Includes
| Garbage Pickup |
| Gardening |
| Gas |
| Management |
| Other |
| Sewer |
| Snow Removal |
| Water |
Features
architecture Made For Squamish Architecture By Award-winning gbl Architects |
| Exterior Finishes Include Cementitious Grey And White Panels, Wood-like Slabs, And Perforated Aluminum Metal Screens, Built To Withstand All Seasons |
| A Central Courtyard That Features Vibrant, Rich Landscaping, basalt Boulders, Stone Benches, And A Rock Garden, All Open To The Fresh Mountain Air |
| Expansive Private Balconies And Terraces For Each Home |
throughout The Homes Interior Design By chil Interior Design, Offering A Choice between The Chief And Tantalus Schemes |
| Highly Functional Interior Layouts To Maximize Space For daily Life |
| Over-height Ceilings Create An Airy Space |
| Subtly Textured, Wide-plank Laminate Flooring Throughout energy-efficient Led Lighting Throughout |
| Heat Recovery Ventilation Unit For Efficient Heating While maintaining Air Freshness For A Healthy Climate |
| Roller Blinds Throughout For Privacy And Shade |
| whirlpool® front-load Washer And Dryer |
modern, Well-planned Kitchens Unique Two-toned Cabinets |
| Under-cabinet Continuous Led Lighting |
| caesarstone® quartz Countertops And Backsplashes That Are resistant To Stains, Scratches, And Heat |
| Single-bowl Brushed Stainless Steel Undermount Sink With chrome riobel® Faucet |
| kitchenaid® stainless Steel Appliance Package |
- 30" Stainless Steel Refrigerator, Bottom Freezer Drawer, And Interior Water Dispenser upgrade Options Brick Wall - Ames Brick Feature Wall |
| Innovative Storage Wall System |
| Nuheat - Heated Bathroom Floor With Thermostat |
| Integrated Appliance Package: |
- 29” liebherr® integrated Refrigerator And Lower Freezer beautifully Designed Bathrooms Porcelain Tile Throughout All Bathrooms |
| Convenient Storage Within Medicine Cabinetry |
| Scratch-, Stain-, And Heat-resistant Quartz caesarstone® countertops |
| Undermount Porcelain Sinks With Chrome riobel® faucets |
| Chrome Hardware Throughout deep Alcove Bathtub |
| Frameless Glass Showers Featuring Both Hand-held And rain riobel® Showerheads, With A Shower Niche |
live The Adventure Key Fob Access Into All Common Areas And Elevators |
| A Private, Secured Parking Garage |
| A Dog And Bike Wash Station With Bike-tuning Facilities |
| Ample Bike Storage |
| Secured Storage Space With Every Home |
| Comprehensive Travelers 2-5-10 Year New Home Warranty |
Description
Jumar - 38310 Buckley Avenue, Squamish, BC V8B 0E4, Canada. Strata plan number LMP36291. Crossroads are Buckley Avenue and Cleveland Avenue. This 4 to 6-storey development features 101, one, two and three-bedroom apartments. The stylish 1 to 3 bedroom homes are connected to secured parking and a complementary mix of shops and services. Estimated completion in 2020. Maintenance fees includes garbage pickup, gardening, gas, management, other, sewer, snow removal, and water. Developed by Wave Developments. Architecture by award-winning GBL Architects. Interior design by CHIL Interior Design, offering a choice between the Chief and Tantalus schemes.
Just steps from Jumars lobby, youll discover an elementary and high school, markets and shops, the Squamish Public Library, cafes, award-winning restaurants, and breweries, as well as plenty of open spaces to relax in. Take a sunset stroll down to the beach. Enjoy some quiet time at an espresso bar. Catch an outdoor concert at OSiyam Pavilion. Browse for the freshest local produce at Squamishs very own Farmers Market. Jumar puts all of this within your reach. Downtown Squamish is undergoing a revival. The historic quarter always hosted great shops and eateries, but in recent years a growing number of restaurants, boutiques, and businesses have taken root downtown.
Nearby Buildings
| Building Name | Address | Levels | Built | Link |
|---|---|---|---|---|
| Cleveland Gardens | 38165 Cleveland Avenue, Downtown SQ | 1 | 2017 | |
| Cleveland Gardens | 38167 Cleveland Avenue, Downtown SQ | 3 | 2018 | |
| Marina Estates | 1460 Pemberton Ave, Downtown SQ | 3 | 1996 | |
| Marina Estates | 1466 Pemberton Ave, Downtown SQ | 3 | 1996 | |
| Marina Estates | 1468 Pemberton Ave, Downtown SQ | 3 | 1996 | |
| Marina Estates (cloned) | 0 Pemberton Ave, Downtown SQ | 3 | 1996 | |
| Mountainview Place | 38397 Buckley Ave, Dentville | 2 | 1973 | |
| Mountain View Place | 38397 Buckley Ave, Dentville | 2 | 1975 | |
| Eaglewind | 0 Eaglewind Boulevard, Downtown SQ | 2 | 2017 | |
| Rockcliff | 1211 Village Green Way, Downtown SQ | 6 | 2009 | |
| Eaglewind Rockcliff | 1211 Village Green Way, Downtown SQ | 6 | 2009 |
Disclaimer: Listing data is based in whole or in part on data generated by the Real Estate Board of Greater Vancouver and Fraser Valley Real Estate Board which assumes no responsibility for its accuracy. - The advertising on this website is provided on behalf of the BC Condos & Homes Team - Re/Max Crest Realty, 300 - 1195 W Broadway, Vancouver, BC





