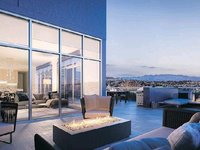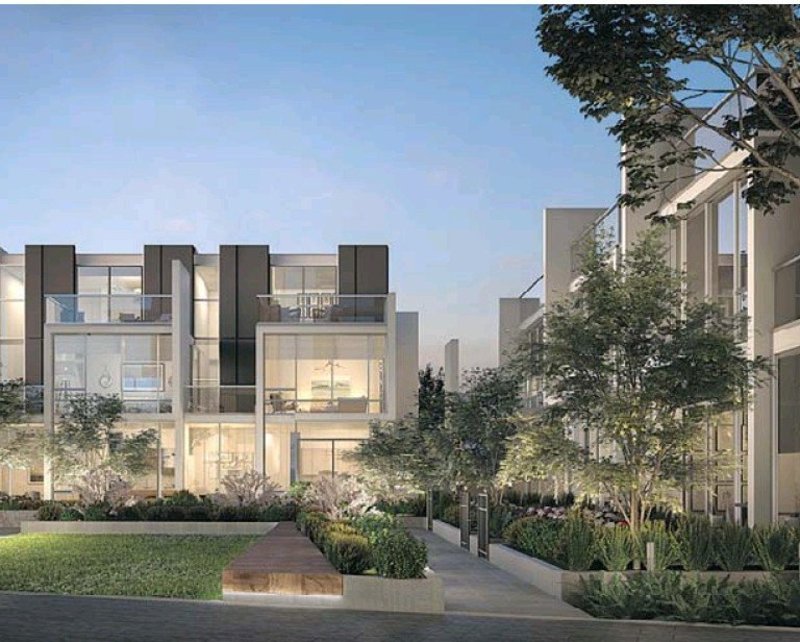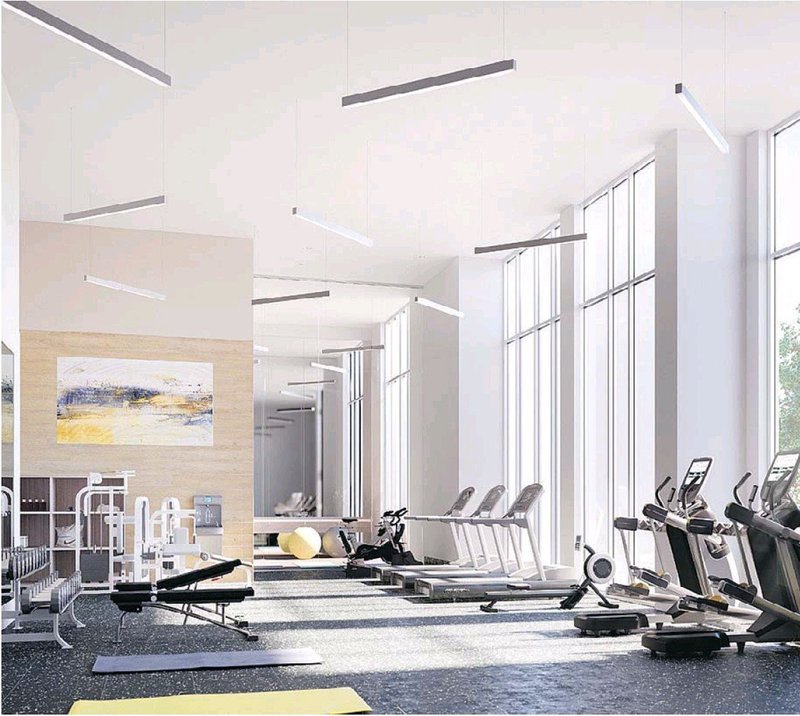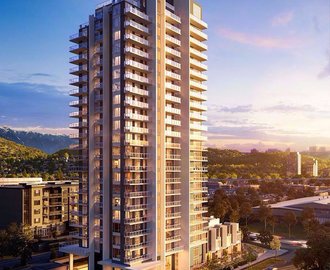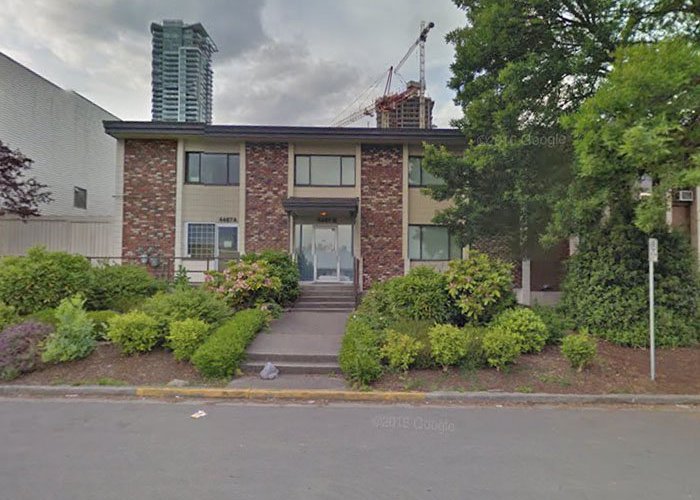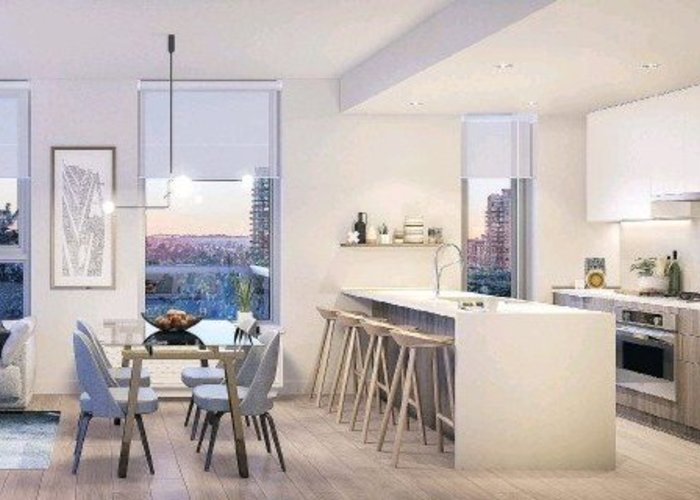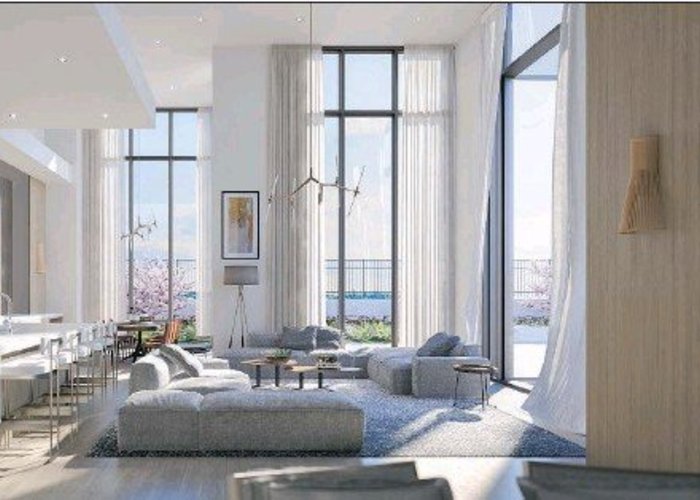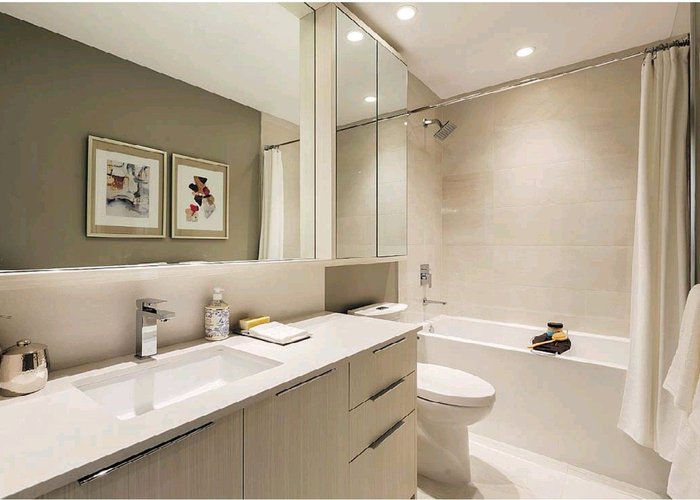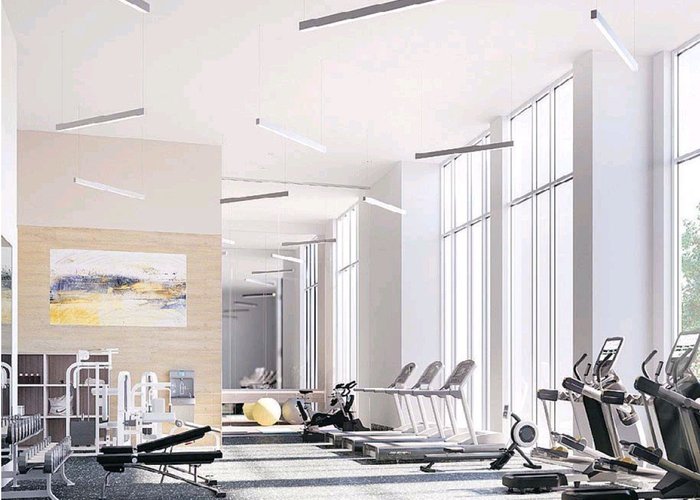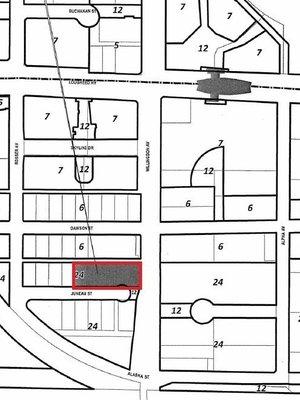Juneau - 4465 Juneau Street
Burnaby, V5C 4C4
Direct Seller Listings – Exclusive to BC Condos and Homes
For Sale In Building & Complex
| Date | Address | Status | Bed | Bath | Price | FisherValue | Attributes | Sqft | DOM | Strata Fees | Tax | Listed By | ||||||||||||||||||||||||||||||||||||||||||||||||||||||||||||||||||||||||||||||||||||||||||||||
|---|---|---|---|---|---|---|---|---|---|---|---|---|---|---|---|---|---|---|---|---|---|---|---|---|---|---|---|---|---|---|---|---|---|---|---|---|---|---|---|---|---|---|---|---|---|---|---|---|---|---|---|---|---|---|---|---|---|---|---|---|---|---|---|---|---|---|---|---|---|---|---|---|---|---|---|---|---|---|---|---|---|---|---|---|---|---|---|---|---|---|---|---|---|---|---|---|---|---|---|---|---|---|---|---|---|---|
| 04/09/2025 | TH2 4465 Juneau Street | Active | 3 | 3 | $1,299,900 ($930/sqft) | Login to View | Login to View | 1397 | 1 | $1,071 | $4,061 in 2024 | Royal LePage Sterling Realty | ||||||||||||||||||||||||||||||||||||||||||||||||||||||||||||||||||||||||||||||||||||||||||||||
| 04/09/2025 | 1302 4465 Juneau Street | Active | 1 | 1 | $588,000 ($1,137/sqft) | Login to View | Login to View | 517 | 1 | $370 | $1,640 in 2024 | Sutton Group-West Coast Realty | ||||||||||||||||||||||||||||||||||||||||||||||||||||||||||||||||||||||||||||||||||||||||||||||
| 04/07/2025 | 1404 4465 Juneau Street | Active | 2 | 2 | $865,000 ($992/sqft) | Login to View | Login to View | 872 | 3 | $675 | $2,536 in 2024 | RE/MAX City Realty | ||||||||||||||||||||||||||||||||||||||||||||||||||||||||||||||||||||||||||||||||||||||||||||||
| 04/03/2025 | 504 4465 Juneau Street | Active | 2 | 2 | $799,000 ($925/sqft) | Login to View | Login to View | 864 | 7 | $675 | $2,482 in 2024 | RE/MAX Crest Realty | ||||||||||||||||||||||||||||||||||||||||||||||||||||||||||||||||||||||||||||||||||||||||||||||
| 04/03/2025 | 702 4465 Juneau Street | Active | 1 | 1 | $593,800 ($1,158/sqft) | Login to View | Login to View | 513 | 7 | $396 | $1,620 in 2024 | Magsen Realty Inc. | ||||||||||||||||||||||||||||||||||||||||||||||||||||||||||||||||||||||||||||||||||||||||||||||
| 04/02/2025 | 1004 4465 Juneau Street | Active | 2 | 2 | $799,900 ($926/sqft) | Login to View | Login to View | 864 | 8 | $675 | $2,510 in 2024 | Rennie & Associates Realty Ltd. | ||||||||||||||||||||||||||||||||||||||||||||||||||||||||||||||||||||||||||||||||||||||||||||||
| 03/31/2025 | 2104 4465 Juneau Street | Active | 2 | 2 | $849,900 ($984/sqft) | Login to View | Login to View | 864 | 10 | $675 | $2,572 in 2024 | Metro Edge Realty | ||||||||||||||||||||||||||||||||||||||||||||||||||||||||||||||||||||||||||||||||||||||||||||||
| 03/10/2025 | 1905 4465 Juneau Street | Active | 2 | 2 | $859,900 ($992/sqft) | Login to View | Login to View | 867 | 31 | $680 | $2,589 in 2024 | Oakwyn Realty Encore | ||||||||||||||||||||||||||||||||||||||||||||||||||||||||||||||||||||||||||||||||||||||||||||||
| 03/07/2025 | 1601 4465 Juneau Street | Active | 2 | 2 | $899,000 ($981/sqft) | Login to View | Login to View | 916 | 34 | $713 | $2,703 in 2024 | Rennie & Associates Realty Ltd. | ||||||||||||||||||||||||||||||||||||||||||||||||||||||||||||||||||||||||||||||||||||||||||||||
| 02/18/2025 | TH4 4465 Juneau Street | Active | 4 | 3 | $1,250,000 ($904/sqft) | Login to View | Login to View | 1382 | 51 | $1,079 | $4,132 in 2024 | Keller Williams Ocean Realty | ||||||||||||||||||||||||||||||||||||||||||||||||||||||||||||||||||||||||||||||||||||||||||||||
| 02/05/2025 | 1704 4465 Juneau Street | Active | 2 | 2 | $868,000 ($1,005/sqft) | Login to View | Login to View | 864 | 64 | $675 | $2,564 in 2024 | LeHomes Realty Premier | ||||||||||||||||||||||||||||||||||||||||||||||||||||||||||||||||||||||||||||||||||||||||||||||
| 01/31/2025 | 2301 4465 Juneau Street | Active | 3 | 4 | $2,780,000 ($1,631/sqft) | Login to View | Login to View | 1704 | 69 | $1,484 | $6,164 in 2024 | 88West Realty | ||||||||||||||||||||||||||||||||||||||||||||||||||||||||||||||||||||||||||||||||||||||||||||||
| 01/01/2025 | 1505 4465 Juneau Street | Active | 2 | 2 | $899,900 ($1,038/sqft) | Login to View | Login to View | 867 | 99 | $683 | $2,567 in 2024 | |||||||||||||||||||||||||||||||||||||||||||||||||||||||||||||||||||||||||||||||||||||||||||||||
| 05/19/2024 | 1603 4465 Juneau Street | Active | 2 | 2 | $925,000 ($1,000/sqft) | Login to View | Login to View | 925 | 326 | $677 | $2,728 in 2024 | |||||||||||||||||||||||||||||||||||||||||||||||||||||||||||||||||||||||||||||||||||||||||||||||
| Avg: | $1,019,807 | 958 | 51 | |||||||||||||||||||||||||||||||||||||||||||||||||||||||||||||||||||||||||||||||||||||||||||||||||||||||
Sold History
| Date | Address | Bed | Bath | Asking Price | Sold Price | Sqft | $/Sqft | DOM | Strata Fees | Tax | Listed By | ||||||||||||||||||||||||||||||||||||||||||||||||||||||||||||||||||||||||||||||||||||||||||||||||
|---|---|---|---|---|---|---|---|---|---|---|---|---|---|---|---|---|---|---|---|---|---|---|---|---|---|---|---|---|---|---|---|---|---|---|---|---|---|---|---|---|---|---|---|---|---|---|---|---|---|---|---|---|---|---|---|---|---|---|---|---|---|---|---|---|---|---|---|---|---|---|---|---|---|---|---|---|---|---|---|---|---|---|---|---|---|---|---|---|---|---|---|---|---|---|---|---|---|---|---|---|---|---|---|---|---|---|---|
| 01/12/2025 | 1506 4465 Juneau Street | 1 | 1 | $599,000 ($1,091/sqft) | Login to View | 549 | Login to View | 31 | $430 | $1,742 in 2024 | |||||||||||||||||||||||||||||||||||||||||||||||||||||||||||||||||||||||||||||||||||||||||||||||||
| 01/12/2025 | TH5 4465 Juneau Street | 4 | 3 | $1,299,000 ($940/sqft) | Login to View | 1382 | Login to View | 66 | $1,079 | $4,163 in 2024 | |||||||||||||||||||||||||||||||||||||||||||||||||||||||||||||||||||||||||||||||||||||||||||||||||
| 12/09/2024 | 1406 4465 Juneau Street | 1 | 1 | $599,900 ($1,091/sqft) | Login to View | 550 | Login to View | 4 | $430 | $1,739 in 2024 | |||||||||||||||||||||||||||||||||||||||||||||||||||||||||||||||||||||||||||||||||||||||||||||||||
| 10/25/2024 | 407 4465 Juneau Street | 2 | 2 | $920,000 ($999/sqft) | Login to View | 921 | Login to View | 28 | $677 | $2,646 in 2024 | |||||||||||||||||||||||||||||||||||||||||||||||||||||||||||||||||||||||||||||||||||||||||||||||||
| 10/04/2024 | 1606 4465 Juneau Street | 1 | 1 | $619,900 ($1,129/sqft) | Login to View | 549 | Login to View | 82 | $401 | $1,793 in 2023 | |||||||||||||||||||||||||||||||||||||||||||||||||||||||||||||||||||||||||||||||||||||||||||||||||
| 08/11/2024 | 1202 4465 Juneau Street | 1 | 1 | $619,000 ($1,202/sqft) | Login to View | 515 | Login to View | 104 | $370 | $1,684 in 2023 | |||||||||||||||||||||||||||||||||||||||||||||||||||||||||||||||||||||||||||||||||||||||||||||||||
| 07/31/2024 | 1101 4465 Juneau Street | 2 | 2 | $899,000 ($981/sqft) | Login to View | 916 | Login to View | 83 | $677 | $2,746 in 2024 | |||||||||||||||||||||||||||||||||||||||||||||||||||||||||||||||||||||||||||||||||||||||||||||||||
| Avg: | Login to View | 769 | Login to View | 57 | |||||||||||||||||||||||||||||||||||||||||||||||||||||||||||||||||||||||||||||||||||||||||||||||||||||||
Open House
| TH2 4465 JUNEAU STREET open for viewings on Sunday 13 April: 2:00 - 4:00PM |
| 1302 4465 JUNEAU STREET open for viewings on Sunday 13 April: 2:00 - 4:00PM |
| 1404 4465 JUNEAU STREET open for viewings on Saturday 12 April: 2:00 - 4:00PM |
| 1404 4465 JUNEAU STREET open for viewings on Sunday 13 April: 2:00 - 4:00PM |
| 504 4465 JUNEAU STREET open for viewings on Saturday 12 April: 2:00 - 4:00PM |
Strata ByLaws
Pets Restrictions
| Dogs Allowed: | Yes |
| Cats Allowed: | Yes |
Amenities

Building Information
| Building Name: | Juneau |
| Building Address: | 4465 Juneau Street, Burnaby, V5C 4C4 |
| Levels: | 23 |
| Suites: | 147 |
| Status: | Completed |
| Built: | 2019 |
| Title To Land: | Freehold Strata |
| Building Type: | Strata |
| Strata Plan: | EPS6618 |
| Subarea: | Brentwood Park |
| Area: | Burnaby North |
| Board Name: | Real Estate Board Of Greater Vancouver |
| Management: | Rancho Management Services (b.c.) Ltd. |
| Management Phone: | 604-684-4508 |
| Units in Development: | 147 |
| Units in Strata: | 147 |
| Subcategories: | Strata |
| Property Types: | Freehold Strata |
Building Contacts
| Official Website: | juneaubyamacon.com |
| Designer: |
False Creek Design Group Ltd.
phone: 604-688-3131 |
| Marketer: |
Mla Canada
phone: 604.629.1515 email: [email protected] |
| Architect: |
Ibi Group
phone: 604-683-8797 email: [email protected] |
| Developer: |
Amacon
phone: 604-602-7700 |
| Management: |
Rancho Management Services (b.c.) Ltd.
phone: 604-684-4508 email: [email protected] |
Features
| Balcony |
| Rooftop Deck |
| Game Room |
| Gym |
| Spin Room |
| Yoga Studio |
Documents
Description
Juneau -4465 Jueau Street, Burnaby, BC V5C 5J5, Canada. Crossroads are Juneau Street and Willingdon Avenue. This development is 23 storeys with 147 units. Estimated completion in 2019. This timeless collection of 1, 2 and 3-bedroom concrete condos and townhomes feature thoughtfully-curated interiors and quality construction. Live in an open-concept home where simplicity is elegant and clean lines are refined. Experience boutique living in Brentwood. Developed by Amacon. Architecture by IBI Group. Interior design by False Creek Design Group.
Nearby parks are Jim Lorimer Park and Brentwood Park. Schools nearby are CEFA Early Learning - Brentwood, Brentwood Park Elementary, Brentwood Preschool, Kensington Montessori Child Care, and BCIT: British Columbia Institute of Technology. Grocery stores and supermarket nearby are Whole Foods Market, Save-On-Foods, and Buy-Low Foods. Short drive to Brentwood Town Centre and Brentwood Town Centre Station.
Nearby Buildings
Disclaimer: Listing data is based in whole or in part on data generated by the Real Estate Board of Greater Vancouver and Fraser Valley Real Estate Board which assumes no responsibility for its accuracy. - The advertising on this website is provided on behalf of the BC Condos & Homes Team - Re/Max Crest Realty, 300 - 1195 W Broadway, Vancouver, BC




