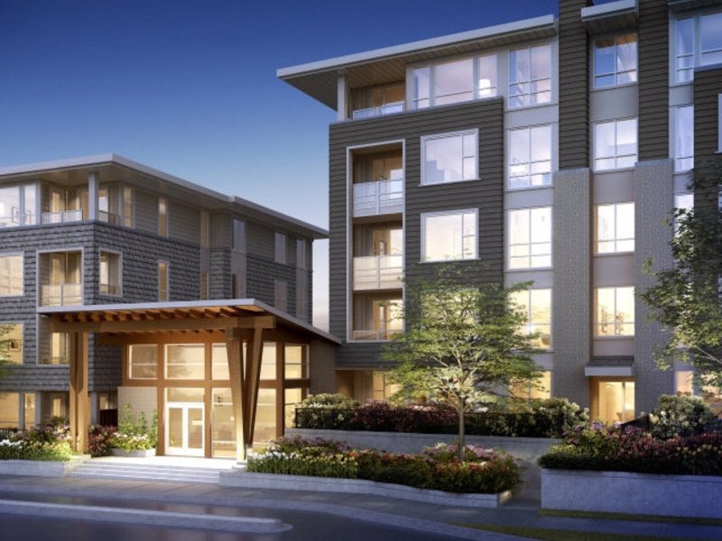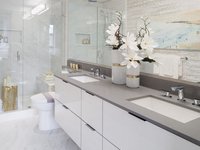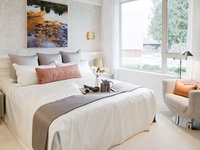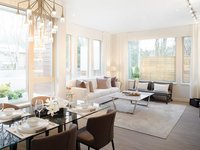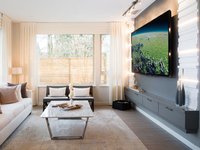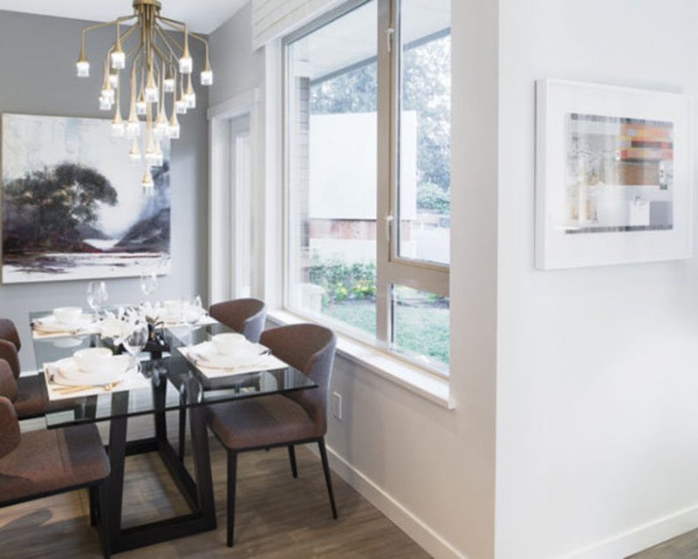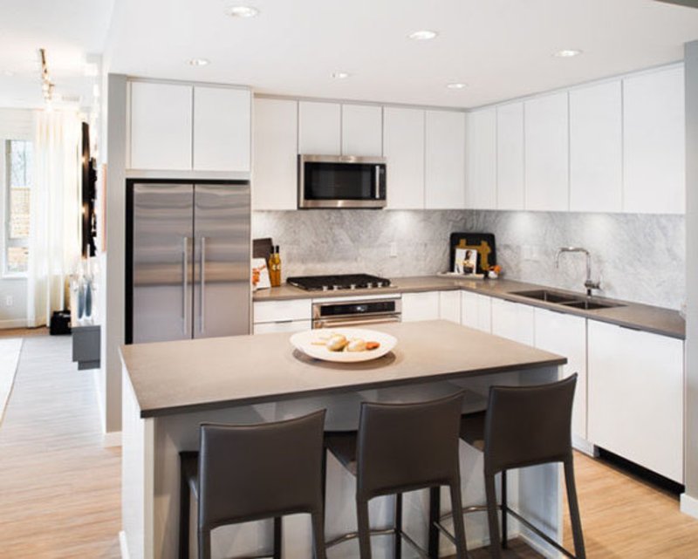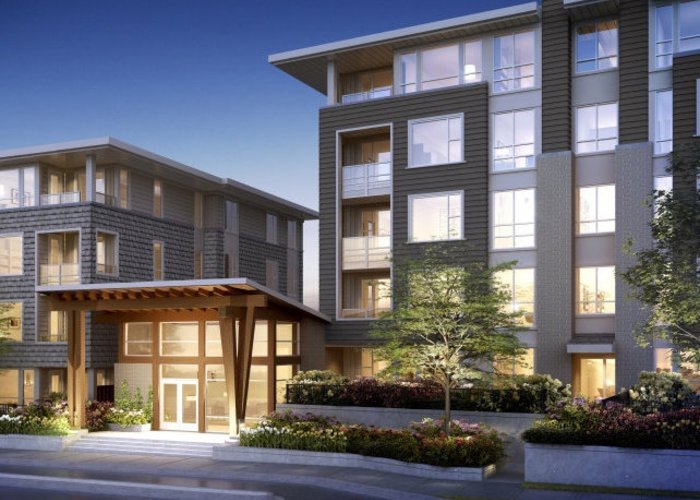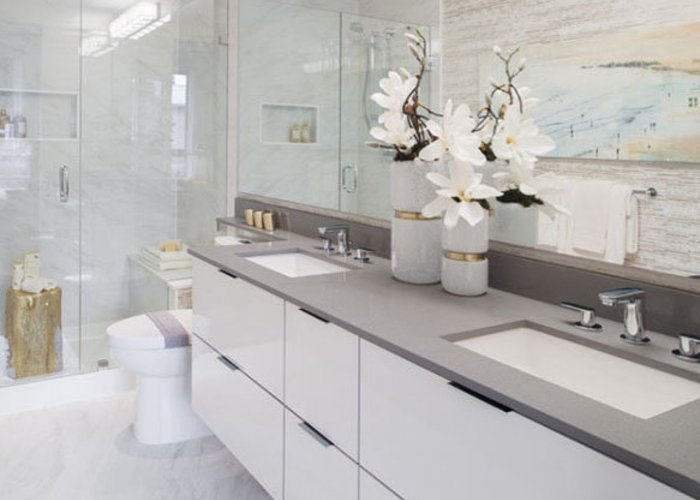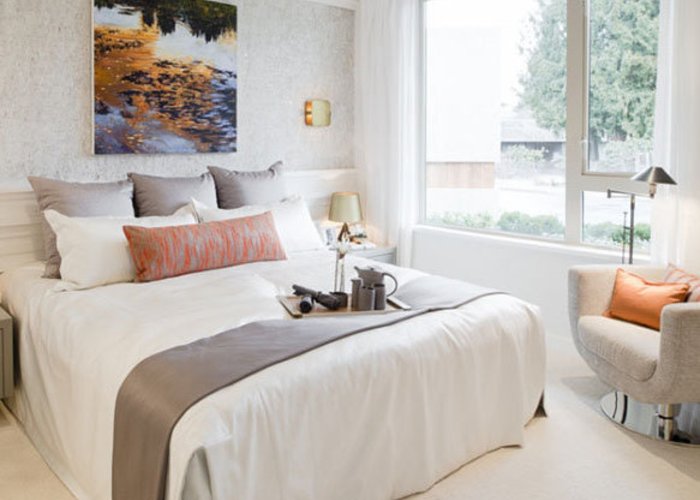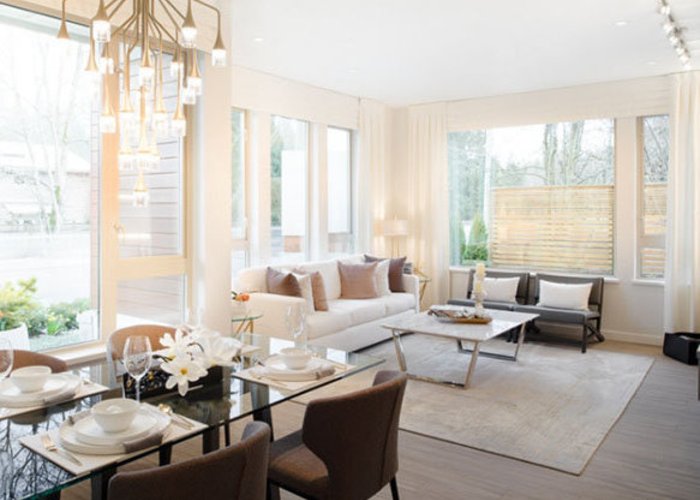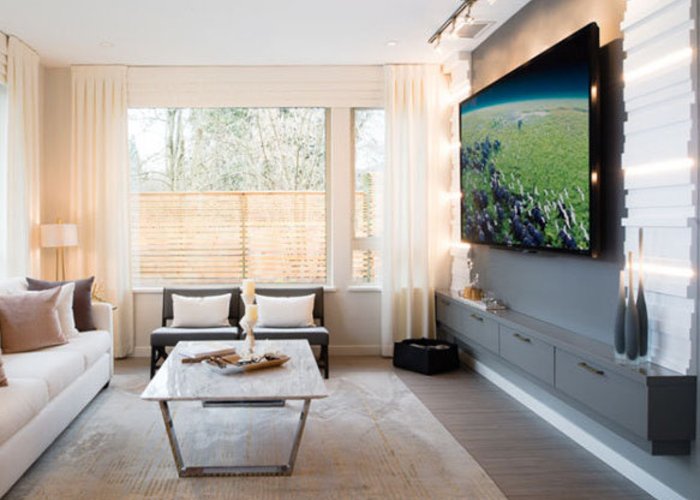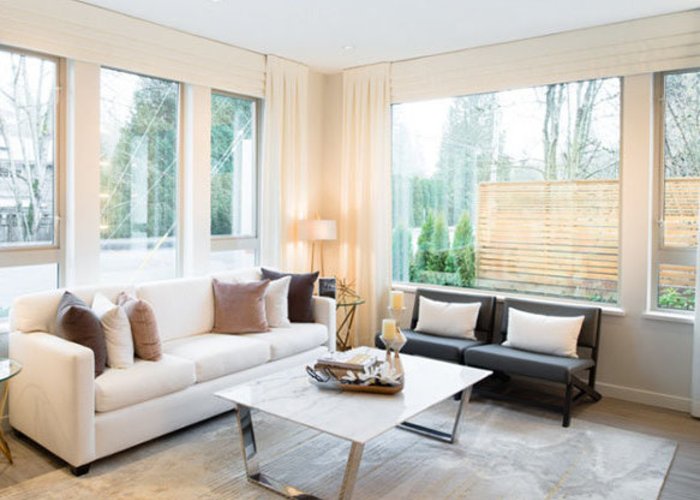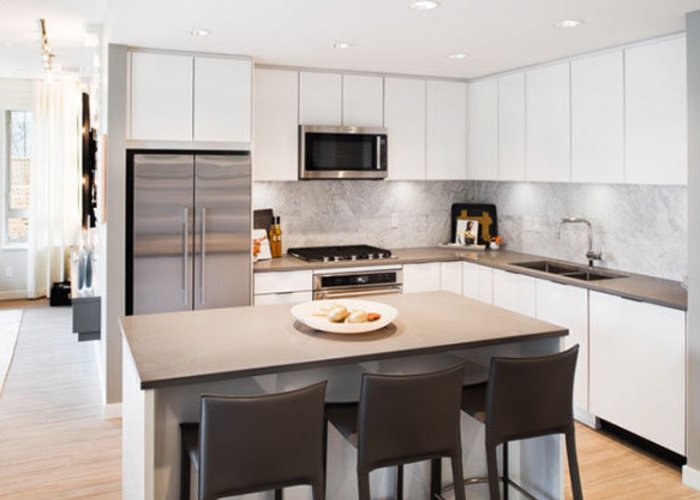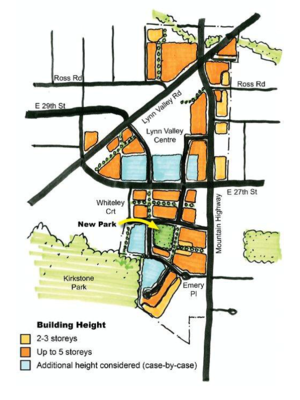Juniper - 2632 Library Lane
North Vancouver, V7J 2N4
Direct Seller Listings – Exclusive to BC Condos and Homes
For Sale In Building & Complex
| Date | Address | Status | Bed | Bath | Price | FisherValue | Attributes | Sqft | DOM | Strata Fees | Tax | Listed By | ||||||||||||||||||||||||||||||||||||||||||||||||||||||||||||||||||||||||||||||||||||||||||||||
|---|---|---|---|---|---|---|---|---|---|---|---|---|---|---|---|---|---|---|---|---|---|---|---|---|---|---|---|---|---|---|---|---|---|---|---|---|---|---|---|---|---|---|---|---|---|---|---|---|---|---|---|---|---|---|---|---|---|---|---|---|---|---|---|---|---|---|---|---|---|---|---|---|---|---|---|---|---|---|---|---|---|---|---|---|---|---|---|---|---|---|---|---|---|---|---|---|---|---|---|---|---|---|---|---|---|---|
| 04/01/2025 | 410 2632 Library Lane | Active | 1 | 1 | $729,000 ($1,046/sqft) | Login to View | Login to View | 697 | 9 | $339 | $3,733 in 2024 | Oakwyn Realty Ltd. | ||||||||||||||||||||||||||||||||||||||||||||||||||||||||||||||||||||||||||||||||||||||||||||||
| Avg: | $729,000 | 697 | 9 | |||||||||||||||||||||||||||||||||||||||||||||||||||||||||||||||||||||||||||||||||||||||||||||||||||||||
Sold History
| Date | Address | Bed | Bath | Asking Price | Sold Price | Sqft | $/Sqft | DOM | Strata Fees | Tax | Listed By | ||||||||||||||||||||||||||||||||||||||||||||||||||||||||||||||||||||||||||||||||||||||||||||||||
|---|---|---|---|---|---|---|---|---|---|---|---|---|---|---|---|---|---|---|---|---|---|---|---|---|---|---|---|---|---|---|---|---|---|---|---|---|---|---|---|---|---|---|---|---|---|---|---|---|---|---|---|---|---|---|---|---|---|---|---|---|---|---|---|---|---|---|---|---|---|---|---|---|---|---|---|---|---|---|---|---|---|---|---|---|---|---|---|---|---|---|---|---|---|---|---|---|---|---|---|---|---|---|---|---|---|---|---|
| 01/21/2025 | 307 2632 Library Lane | 2 | 2 | $948,800 ($1,029/sqft) | Login to View | 922 | Login to View | 6 | $443 | $3,760 in 2024 | Royal First Realty | ||||||||||||||||||||||||||||||||||||||||||||||||||||||||||||||||||||||||||||||||||||||||||||||||
| 11/13/2024 | 501 2632 Library Lane | 1 | 1 | $799,900 ($1,042/sqft) | Login to View | 768 | Login to View | 23 | $370 | $3,647 in 2024 | |||||||||||||||||||||||||||||||||||||||||||||||||||||||||||||||||||||||||||||||||||||||||||||||||
| 10/23/2024 | 108 2632 Library Lane | 3 | 2 | $1,364,900 ($1,200/sqft) | Login to View | 1137 | Login to View | 10 | $553 | $4,688 in 2024 | |||||||||||||||||||||||||||||||||||||||||||||||||||||||||||||||||||||||||||||||||||||||||||||||||
| 09/02/2024 | 513 2632 Library Lane | 2 | 2 | $1,050,000 ($1,069/sqft) | Login to View | 982 | Login to View | 21 | $465 | $4,237 in 2023 | Youlive Realty | ||||||||||||||||||||||||||||||||||||||||||||||||||||||||||||||||||||||||||||||||||||||||||||||||
| 08/07/2024 | 311 2632 Library Lane | 2 | 2 | $1,028,880 ($1,038/sqft) | Login to View | 991 | Login to View | 31 | $469 | $4,144 in 2023 | |||||||||||||||||||||||||||||||||||||||||||||||||||||||||||||||||||||||||||||||||||||||||||||||||
| 07/13/2024 | 206 2632 Library Lane | 1 | 1 | $735,000 ($1,071/sqft) | Login to View | 686 | Login to View | 34 | $328 | $3,678 in 2023 | Sincere Real Estate Services | ||||||||||||||||||||||||||||||||||||||||||||||||||||||||||||||||||||||||||||||||||||||||||||||||
| 05/08/2024 | 407 2632 Library Lane | 2 | 2 | $949,000 ($1,019/sqft) | Login to View | 931 | Login to View | 3 | $448 | $4,065 in 2023 | eXp Realty | ||||||||||||||||||||||||||||||||||||||||||||||||||||||||||||||||||||||||||||||||||||||||||||||||
| 05/01/2024 | 211 2632 Library Lane | 2 | 2 | $1,039,900 ($1,049/sqft) | Login to View | 991 | Login to View | 6 | $469 | $4,128 in 2023 | Oakwyn Realty Ltd. | ||||||||||||||||||||||||||||||||||||||||||||||||||||||||||||||||||||||||||||||||||||||||||||||||
| Avg: | Login to View | 926 | Login to View | 17 | |||||||||||||||||||||||||||||||||||||||||||||||||||||||||||||||||||||||||||||||||||||||||||||||||||||||
Strata ByLaws
Pets Restrictions
| Pets Allowed: | 2 |
| Dogs Allowed: | Yes |
| Cats Allowed: | Yes |
Amenities

Building Information
| Building Name: | Juniper |
| Building Address: | 2632 Library Lane, North Vancouver, V7J 2N4 |
| Levels: | 5 |
| Suites: | 68 |
| Status: | Completed |
| Built: | 2018 |
| Title To Land: | Freehold Strata |
| Building Type: | Strata |
| Strata Plan: | EPP55877 |
| Subarea: | Lynn Valley |
| Area: | North Vancouver |
| Board Name: | Real Estate Board Of Greater Vancouver |
| Management: | Confidential |
| Units in Development: | 68 |
| Units in Strata: | 68 |
| Subcategories: | Strata |
| Property Types: | Freehold Strata |
Building Contacts
| Official Website: | www.polyhomes.com/community/juniper |
| Designer: |
Polygon Interior Design Ltd.
phone: 604-877-1131 |
| Marketer: |
Polygon Realty Limited
phone: 604-877-1131 |
| Architect: | Raymond Letkeman Architect Inc. |
| Developer: |
Polygon
phone: 604-877-1131 |
| Management: | Confidential |
Construction Info
| Year Built: | 2018 |
| Levels: | 5 |
| Construction: | Frame - Wood |
| Rain Screen: | Full |
| Roof: | Other |
| Foundation: | Concrete Perimeter |
| Exterior Finish: | Mixed |
Maintenance Fee Includes
| Garbage Pickup |
| Gardening |
| Gas |
| Heat |
| Hot Water |
| Management |
| Recreation Facility |
| Snow Removal |
Features
your Lynn Valley Home Designed By Award-winning Raymond Letkeman Architects Inc., Juniper At Timber Court Features Modern West Coast Architecture Distinguished By Pitched Roofs And Prominent Wood Beams |
| Find Thoughtful Pedestrian Pathways Throughout The Community And A Focal Water Feature On 27th Street |
| The Lobby Is Filled With Natural Sunlight And Features Timber-supported Canopies, A Welcoming Lounge With A Fireplace And Imported Stone Flooring |
| Most Ground-level Homes Offer Direct Entry From The Street Through A Fenced Yard |
| Enjoy The Convenience Of A Fitness Studio And Social Lounge Exclusive To Timber Court Residents (located In Future Neighbouring Buildings) |
distinguished Interiors Welcoming You Home Is A Contemporary, Flat-panel, Stained Wood Entry Door With Polished Chrome Hardware |
| Hydronic (water-based) In-floor Radiant Heating System Keeps You Comfortable |
| Rich Laminate Flooring Sets The Tone For Tasteful Design Throughout |
| Airy Nine-foot Ceilings In Living And Dining Areas Create A Spacious, Open Interior |
| Choose From Two Designer-selected Colour Schemes: Dark Or Light |
| Plush Nylon Carpeting In Bedrooms Puts Durable Style At Your Feet |
| Horizontal Blinds On Windows Give Privacy From The Outside While Being Attractive From The Inside |
| Low E, Double Glazed, Thermally Broken, Vinyl Windows Improve Energy Efficiency And Ensure Ideal Indoor Temperatures Year Round |
| Enjoy Outdoor Living With A Large Deck Or Spacious Patio, And Yards For Most Ground Floor Homes |
spa-inspired Bathrooms Imported, Designer-selected Porcelain Tile Flooring Creates A Sophisticated Look |
| Flat-panel, Square-line Profile Cabinetry Features Polished Chrome Pulls And Soft-closing Hardware |
| Custom Cabinetry In Your Choice Of Stained Wood Veneer Or Glossy White |
| Ensuites Offer A Luxurious Oversized Shower With Frameless Shower Doors And Rainshower Head With Wand, Built-in Toiletries Niche (some Homes) And Integrated Bench Seating (most Homes) |
| Attractive And Durable Quartz Countertops Accented By Grohe Faucets |
| Prepare For Your Day In Style With A Contemporary Vanity Mirror And Lighting |
| Water-conserving, Dual-flush Water Closets Feature Soft-closing Lids |
gourmet Kitchens Premium Flat-panel Cabinetry In Stained Wood Veneer Or Glossy White Is Accented With Polished Chrome Pulls And Soft-closing Hardware |
| Elegant, Polished Quartz Countertops With A Handset Marble Backsplash |
| A Kitchen Island Expands Your Work Space And Becomes A Family Gathering Place (some Homes) |
| Sleek, Stainless Steel Appliances By Kitchenaid And Fisher & Paykel Coordinate Beautifully: |
- Energy Star Qualified Dishwasher Fully Integrated With Custom Cabinetry |
| Special Cabinet Features Include A Lazy Susan (some Homes) |
| Durable Laminate Flooring Ensures An Effortless Clean Up |
| A Dual Roll-out Recycling Bin Station Makes It Easy To Care For The Environment |
| Stylish, Undermount Stainless Steel Sink Makes Food Preparation And Clean Up Simple |
| Polished Chrome Faucet By Grohe With Retractable Pull-out Vegetable Spray Offers Style And Convenience |
peace Of Mind Gated Underground Parkade With Security Cameras And Emergency Buttons Gives You Added Safety And Security Each Suite Entry Comes With A Heavy Deadbolt Lock And Door Viewer |
| Ground Floor Homes Feature Wired-in Alarm Systems |
| Smoke Detectors And Fire Sprinklers Are Installed In All Homes And Common Areas |
| Comprehensive Warranty Protection By Travelers Insurance Company Of Canada, Including Coverage For: |
- Materials And Labour (2 Years) |
thoughtful Touches Conveniently Located Tv Outlets And Telephone Jacks Mean Your Electronics Are Placed Exactly Where You Want Them |
| Wired For High-speed Internet Access |
| Washer/dryer Is Included In Every Home |
| Enter The Building, Parkade And Common Areas With Key Fob Access |
| Gated Underground Visitor Parking For Friends And Family |
| A Dog Wash Station In The Parkade Creates The Perfect Rinsing Area After A Day In The Neighbourhood Trails |
options To Suit Your Needs A Storage/bicycle Locker To Keep Your Gear |
| A Mini Garage For Your Most Valuable Outdoor Equipment |
| Additional Parking Stall |
Description
Juniper - 2632 Library Lane, North Vancouver, BC V7J 2N4, Canada. Strata plan number EPP55877. Crossroads are Library Lane and East 27th Street. This development is 5 storeys with 68 units. Estimated completion in 2018. This limited collection of one, two and three bedroom apartment homes features Whistler-inspired architecture with granite and timber detailing. Inside, homes offer open living spaces and sophisticated interior design details including smooth stone counters, wood-style laminate flooring, custom cabinetry and sleek stainless steel appliances. Developed by Polygon. Architecture by Raymond Letkeman Architect Inc.. Interior design by Polygon Interior Design. Maintenance fees include garbage pickup, gardening, gas, heat, hot water, management, recreation facility, and snow removal.
Next to Lynn Valley Shopping Center, Juniper is close to local mountains, Lonsdale Quay Market, Edgemont Village, Deep Cove, Park Royal Shopping Center & reputable public and private elementary and secondary schools. It is also just a short drive to Downtown Vancouver.
Other Buildings in Complex
| Name | Address | Active Listings |
|---|---|---|
| Taluswood | 2633 Mountain Highway, North Vancouver | 0 |
| Canyon Springs | 2665 Hwy | 2 |
Nearby Buildings
Disclaimer: Listing data is based in whole or in part on data generated by the Real Estate Board of Greater Vancouver and Fraser Valley Real Estate Board which assumes no responsibility for its accuracy. - The advertising on this website is provided on behalf of the BC Condos & Homes Team - Re/Max Crest Realty, 300 - 1195 W Broadway, Vancouver, BC
