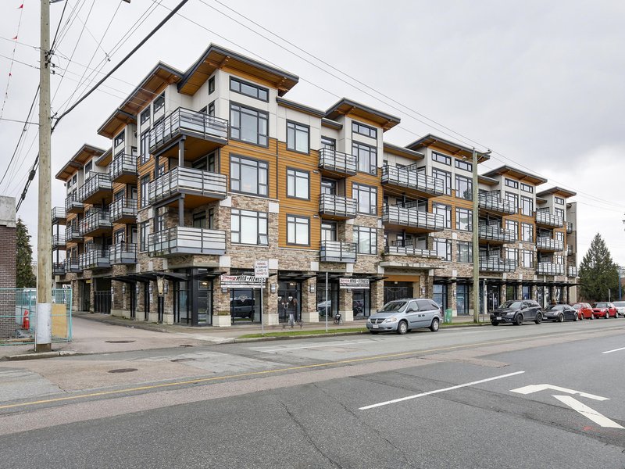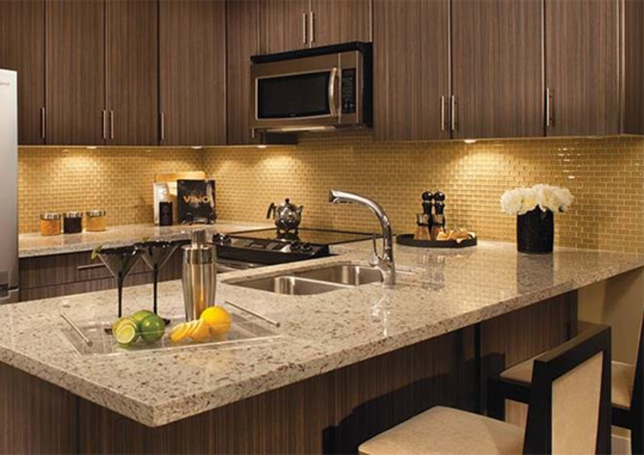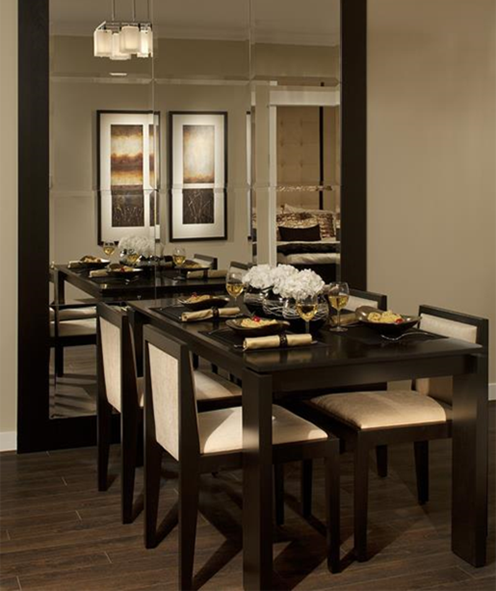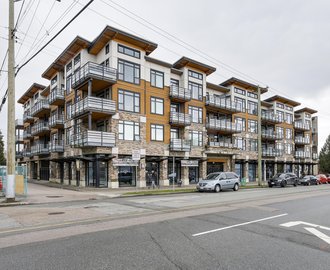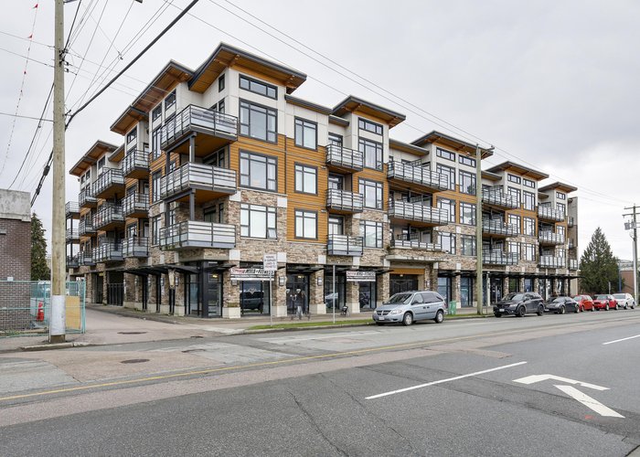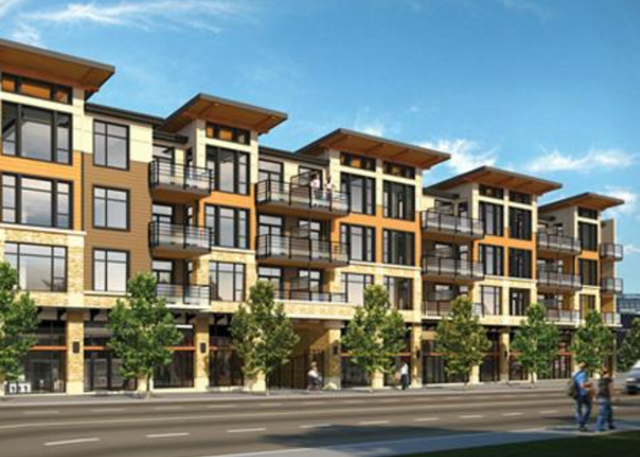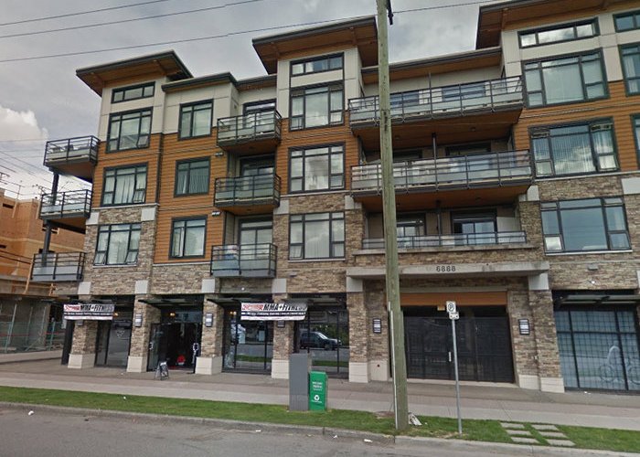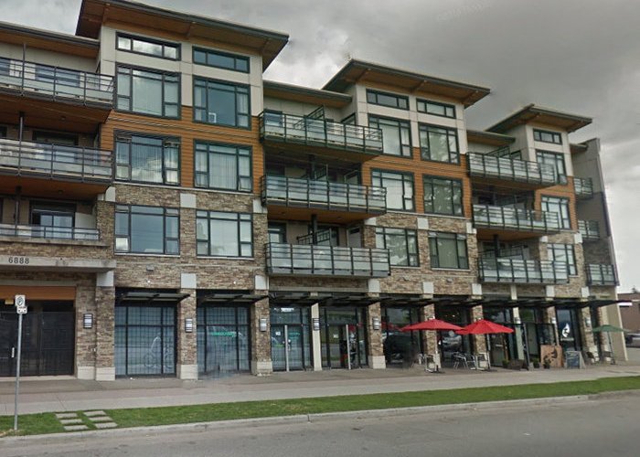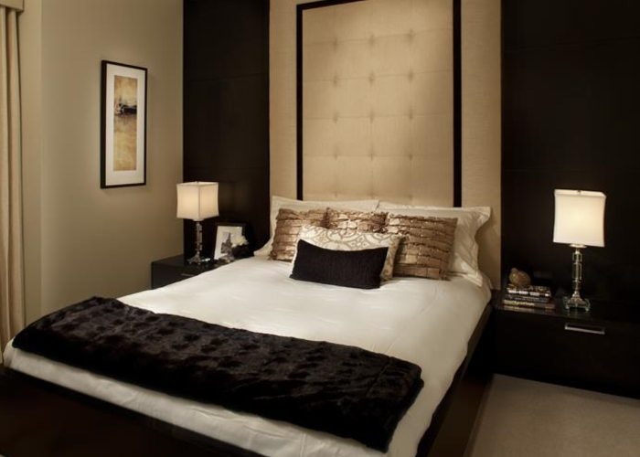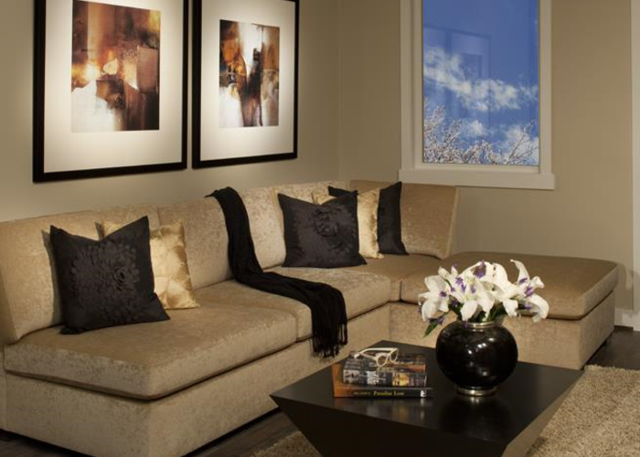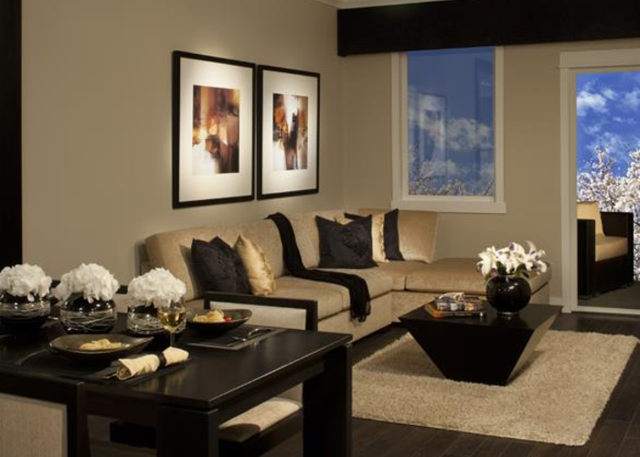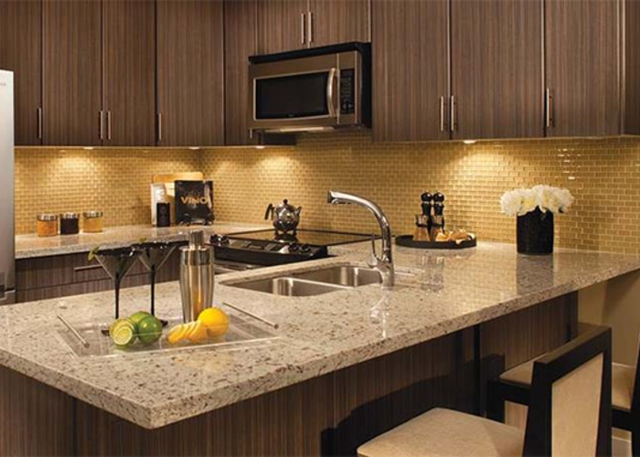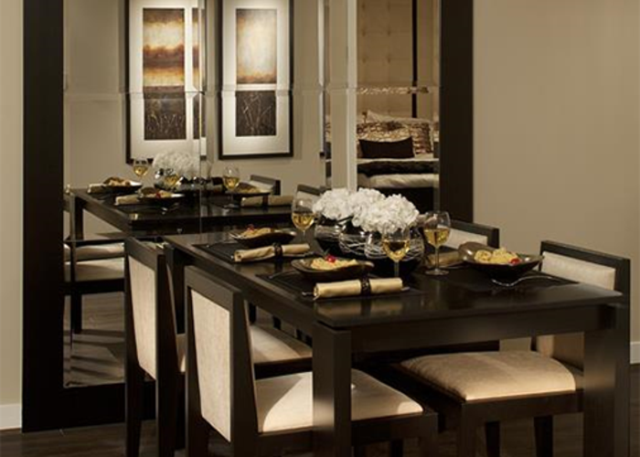Kabana - 6888 Royal Oak Ave
Burnaby, V5J 4J2
Direct Seller Listings – Exclusive to BC Condos and Homes
For Sale In Building & Complex
| Date | Address | Status | Bed | Bath | Price | FisherValue | Attributes | Sqft | DOM | Strata Fees | Tax | Listed By | ||||||||||||||||||||||||||||||||||||||||||||||||||||||||||||||||||||||||||||||||||||||||||||||
|---|---|---|---|---|---|---|---|---|---|---|---|---|---|---|---|---|---|---|---|---|---|---|---|---|---|---|---|---|---|---|---|---|---|---|---|---|---|---|---|---|---|---|---|---|---|---|---|---|---|---|---|---|---|---|---|---|---|---|---|---|---|---|---|---|---|---|---|---|---|---|---|---|---|---|---|---|---|---|---|---|---|---|---|---|---|---|---|---|---|---|---|---|---|---|---|---|---|---|---|---|---|---|---|---|---|---|
| 04/09/2025 | 312 6888 Royal oak Ave | Active | 2 | 2 | $749,000 ($834/sqft) | Login to View | Login to View | 898 | 11 | $337 | $2,096 in 2024 | RE/MAX City Realty | ||||||||||||||||||||||||||||||||||||||||||||||||||||||||||||||||||||||||||||||||||||||||||||||
| 03/25/2025 | 402 6888 Royal oak Ave | Active | 2 | 2 | $777,000 ($882/sqft) | Login to View | Login to View | 881 | 26 | $325 | $1,845 in 2024 | Royal LePage Sussex | ||||||||||||||||||||||||||||||||||||||||||||||||||||||||||||||||||||||||||||||||||||||||||||||
| Avg: | $763,000 | 890 | 19 | |||||||||||||||||||||||||||||||||||||||||||||||||||||||||||||||||||||||||||||||||||||||||||||||||||||||
Sold History
| Date | Address | Bed | Bath | Asking Price | Sold Price | Sqft | $/Sqft | DOM | Strata Fees | Tax | Listed By | ||||||||||||||||||||||||||||||||||||||||||||||||||||||||||||||||||||||||||||||||||||||||||||||||
|---|---|---|---|---|---|---|---|---|---|---|---|---|---|---|---|---|---|---|---|---|---|---|---|---|---|---|---|---|---|---|---|---|---|---|---|---|---|---|---|---|---|---|---|---|---|---|---|---|---|---|---|---|---|---|---|---|---|---|---|---|---|---|---|---|---|---|---|---|---|---|---|---|---|---|---|---|---|---|---|---|---|---|---|---|---|---|---|---|---|---|---|---|---|---|---|---|---|---|---|---|---|---|---|---|---|---|---|
| 11/06/2024 | 205 6888 Royal Oak Ave | 1 | 1 | $629,000 ($922/sqft) | Login to View | 682 | Login to View | 15 | $262 | $1,697 in 2024 | Multiple Realty Ltd. | ||||||||||||||||||||||||||||||||||||||||||||||||||||||||||||||||||||||||||||||||||||||||||||||||
| 10/06/2024 | 213 6888 Royal Oak Ave | 2 | 1 | $599,900 ($705/sqft) | Login to View | 851 | Login to View | 7 | $324 | $1,826 in 2023 | RE/MAX City Realty | ||||||||||||||||||||||||||||||||||||||||||||||||||||||||||||||||||||||||||||||||||||||||||||||||
| 06/24/2024 | 211 6888 Royal Oak Ave | 2 | 2 | $734,900 ($854/sqft) | Login to View | 861 | Login to View | 39 | $308 | $1,904 in 2023 | Oneflatfee.ca | ||||||||||||||||||||||||||||||||||||||||||||||||||||||||||||||||||||||||||||||||||||||||||||||||
| Avg: | Login to View | 798 | Login to View | 20 | |||||||||||||||||||||||||||||||||||||||||||||||||||||||||||||||||||||||||||||||||||||||||||||||||||||||
Open House
| 312 6888 ROYAL OAK AVENUE open for viewings on Sunday 20 April: 1:00 - 4:00PM |
| 402 6888 ROYAL OAK AVENUE open for viewings on Sunday 20 April: 2:00 - 4:00PM |
Amenities

Building Information
| Building Name: | Kabana |
| Building Address: | 6888 Royal oak Ave, Burnaby, V5J 4J2 |
| Levels: | 4 |
| Suites: | 60 |
| Status: | Completed |
| Built: | 2012 |
| Title To Land: | Freehold Strata |
| Building Type: | Strata |
| Strata Plan: | BCS4499 |
| Subarea: | Metrotown |
| Area: | Burnaby South |
| Board Name: | Real Estate Board Of Greater Vancouver |
| Management: | Dorset Realty Group |
| Management Phone: | 604-270-1711 |
| Units in Development: | 60 |
| Units in Strata: | 60 |
| Subcategories: | Strata |
| Property Types: | Freehold Strata |
Building Contacts
| Official Website: | kabanaliving.com |
| Designer: |
Cristina Oberti Interior Design Inc.
phone: 604.697.0363 |
| Marketer: |
Avante Marketing Ltd.
phone: 778-882-5190 |
| Developer: |
Elegant Development Inc.
phone: 604-277-3338 email: [email protected] |
| Management: |
Dorset Realty Group
phone: 604-270-1711 email: [email protected] |
Construction Info
| Year Built: | 2012 |
| Levels: | 4 |
| Construction: | Frame - Wood |
| Rain Screen: | Full |
| Roof: | Other |
| Foundation: | Concrete Perimeter |
| Exterior Finish: | Other |
Maintenance Fee Includes
| Gardening |
| Management |
Features
interior Features Open, Contemporary 9 Foot Ceiling Living Spaces |
| 3" Wood Casings Throughout |
| High Quality V-groove Laminate Flooring |
| Quality Ceramic Tile In Foyer, Kitchen And Bathrooms |
| Shaker Maple Kitchen Cabinets |
| Granite Countertops In Kitchen And Bathrooms |
| Recessed Pot Lighting |
| Stainless Steel Fridge, Stove, Dishwasher And Microwave |
| Double Stainless Steel Kitchen Sink |
| Stacking Washer And Dryer |
| Quality Window Blinds |
| Fire Suppression Sprinkler System |
| And More...contact Us For More Info |
exterior Features Custom Designed Glass Walkway |
| Intimate Gardens With Paver Pathways |
| Durable Fiber-cement And Brick Siding |
| Balcony With Opaque Glass Guard |
| Gated Entryways With Ornamental Lighting |
| Rich Landscaping Features With Watering System |
| Secure Underground Parkade |
Description
Kabana - 6888 Royal Oak Avenue,Burnaby, BC V5J 4J2, Canada. Strata plan number BCS4499. Crossroads are Royal Oak Avenue and Imperial Street. This development is 4 storeys with 60 condominium units. Completed in 2012. It is the ultimate urban abode. Interiors are sleek and stylish. Security is state of the art. Choose from one and two bedroom suites available in 17 different floor plans. All are beautifully finished with gas fireplaces, hardwood laminate floors, stainless steel appliances, granite countertops and top quality fixtures. Entertain friends. Relax on the balcony. Socialize with neighbours in the courtyard. The Kabana way of life will suit your style. Developed by Kraftsmen Group of Companies and Elegant Development. Architecture by Chris Dikeakos Architects Inc.. Interior design by Cristina Oberti. Maintenance fees include gardening and management.
Nearby parks include McPherson Park, Ledingham Park, Lobley Park, Deer Lake Park and Kisbey Park. Schools nearby are The British Columbia Provincial School for The Deaf, Maywood Community School, Burnaby South Secondary School, Clinton Elementary School, Nelson Elementary, British Columbia Institute of Technology, Nicola Valley Institute Of Technology, Moscrop Secondary School, South Slope Elementary & BCSD, Compucollege School of Bus, Marlborough Elementary School, Alexander College and Absorbent Minds Montessori. Grocery stores and supermarkets nearby are M & B Grocery, Wholesale Club, Safeway, T&T Supermarket, Assi Supermarket, Real Canadian Superstore, Canadian Food Market, Trafalgar Food Market and Buy-Low Foods. Walking distance to Royal Oak Station. Short drive to Bonsor Recreation Complex, Mall Metropolis at Metrotown, Metrotown Train Station, The Crystal Mall, Burnaby Public Library - Bob Prittie Metrotown Branch, Swangard Stadium and Central Park.
Nearby Buildings
Disclaimer: Listing data is based in whole or in part on data generated by the Real Estate Board of Greater Vancouver and Fraser Valley Real Estate Board which assumes no responsibility for its accuracy. - The advertising on this website is provided on behalf of the BC Condos & Homes Team - Re/Max Crest Realty, 300 - 1195 W Broadway, Vancouver, BC
