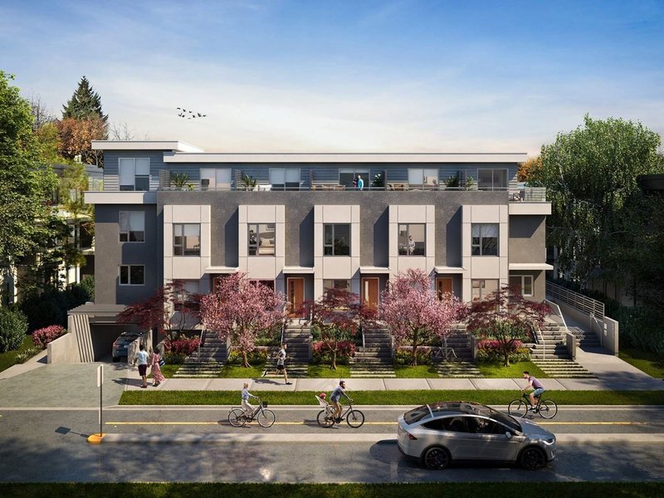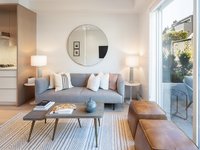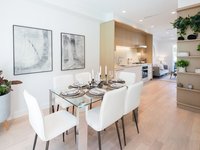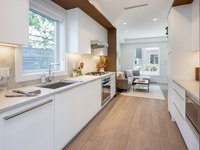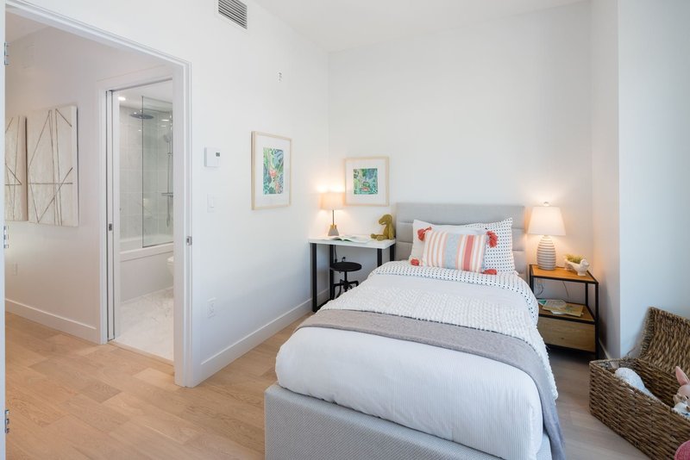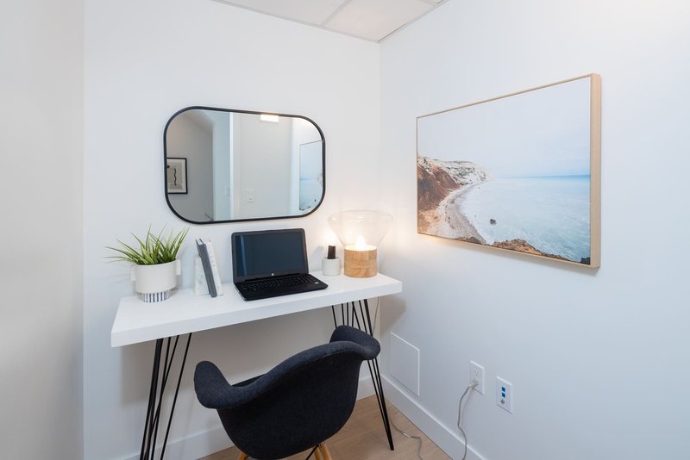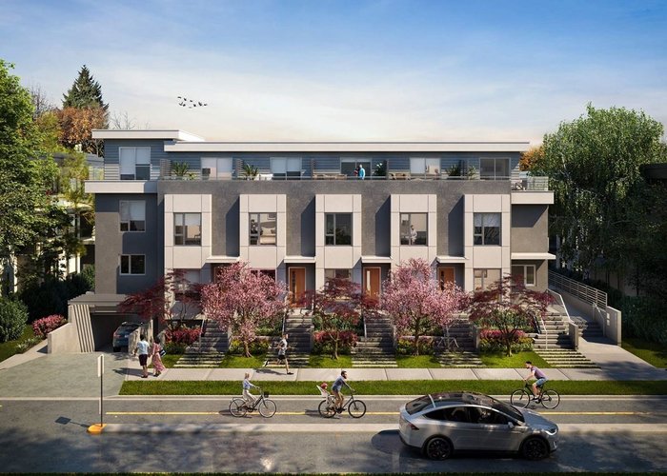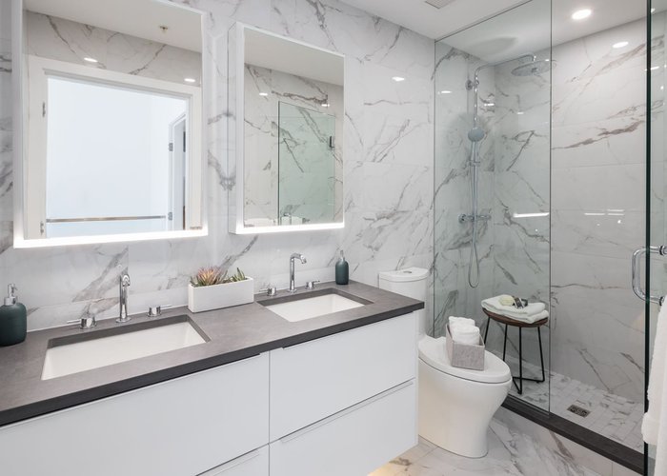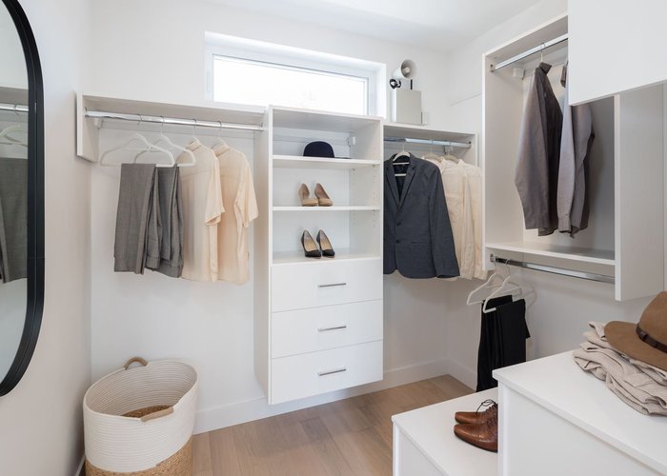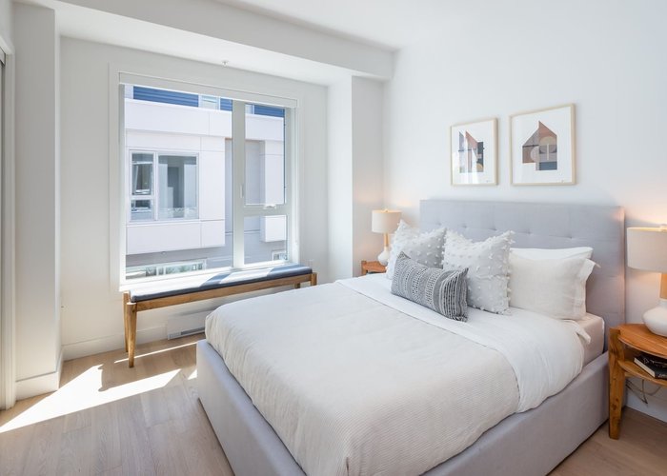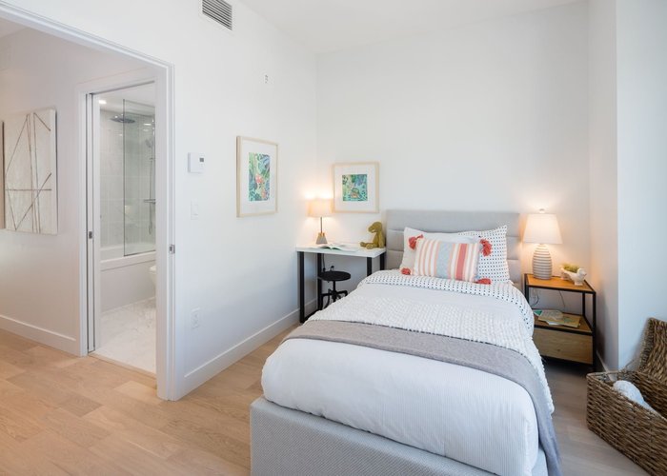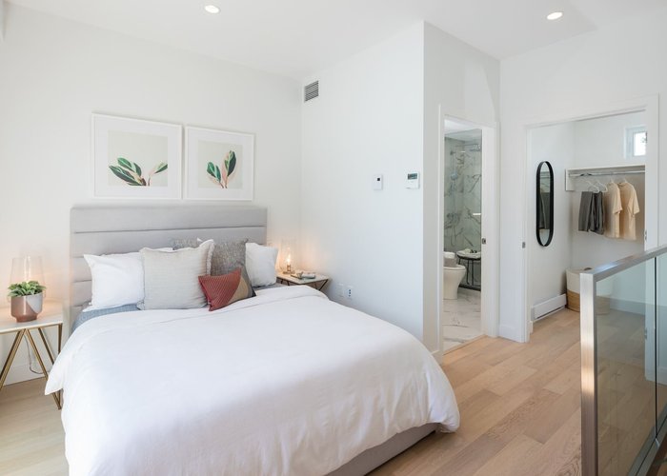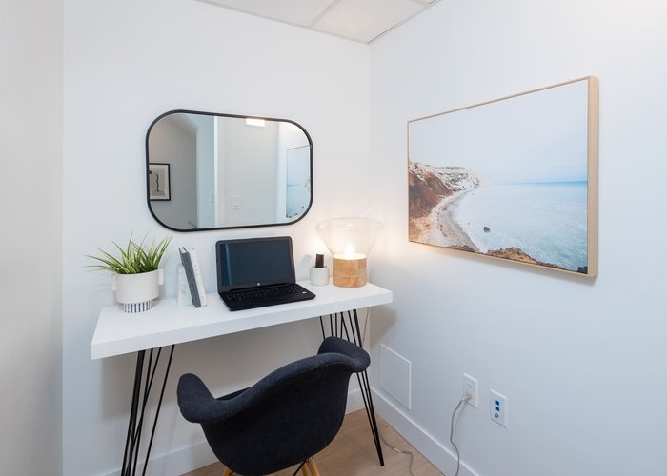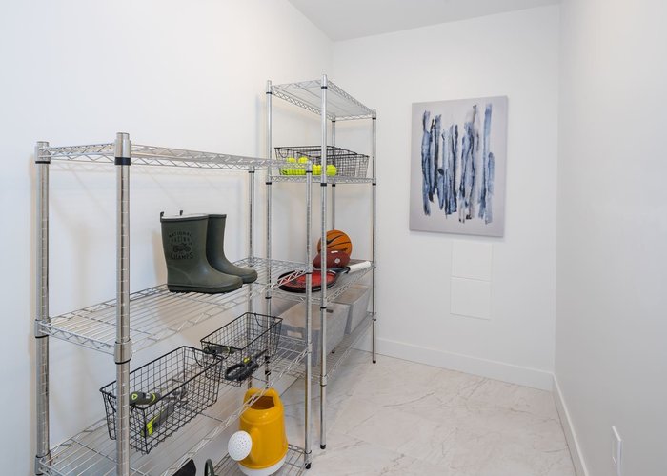Kai Kitsilano - 2121 West 7th Avenue
Vancouver, V6K 1V6
Direct Seller Listings – Exclusive to BC Condos and Homes
Sold History
| Date | Address | Bed | Bath | Asking Price | Sold Price | Sqft | $/Sqft | DOM | Strata Fees | Tax | Listed By | ||||||||||||||||||||||||||||||||||||||||||||||||||||||||||||||||||||||||||||||||||||||||||||||||
|---|---|---|---|---|---|---|---|---|---|---|---|---|---|---|---|---|---|---|---|---|---|---|---|---|---|---|---|---|---|---|---|---|---|---|---|---|---|---|---|---|---|---|---|---|---|---|---|---|---|---|---|---|---|---|---|---|---|---|---|---|---|---|---|---|---|---|---|---|---|---|---|---|---|---|---|---|---|---|---|---|---|---|---|---|---|---|---|---|---|---|---|---|---|---|---|---|---|---|---|---|---|---|---|---|---|---|---|
| 10/24/2024 | 2121 West 7th Avenue | 3 | 2 | $1,969,000 ($1,413/sqft) | Login to View | 1393 | Login to View | 87 | $547 | $5,319 in 2024 | Macdonald Realty | ||||||||||||||||||||||||||||||||||||||||||||||||||||||||||||||||||||||||||||||||||||||||||||||||
| Avg: | Login to View | 1393 | Login to View | 87 | |||||||||||||||||||||||||||||||||||||||||||||||||||||||||||||||||||||||||||||||||||||||||||||||||||||||
Amenities

Building Information
| Building Name: | Kai Kitsilano |
| Building Address: | 2121 7th Avenue, Vancouver, V6K 1V6 |
| Suites: | 12 |
| Status: | Under Construction |
| Built: | 2021 |
| Building Type: | Strata Townhouses |
| Strata Plan: | EPP95114 |
| Subarea: | Kitsilano |
| Area: | Vancouver West |
| Board Name: | Real Estate Board Of Greater Vancouver |
| Units in Development: | 12 |
| Units in Strata: | 12 |
| Subcategories: | Strata Townhouses |
Building Contacts
| Official Website: | vicinihomes.com/kai |
| Designer: |
Cristina Oberti Interior Design Inc.
phone: 604.697.0363 |
| Architect: |
Yamamoto Architecture
phone: 604-731-1127 email: [email protected] |
| Developer: |
Vicini Homes
phone: 604.296.7999 email: [email protected] |
Construction Info
| Year Built: | 2021 |
| Construction: | Concrete |
| Rain Screen: | Full |
| Roof: | Torch-on |
| Foundation: | Concrete Perimeter |
| Exterior Finish: | Mixed |
Maintenance Fee Includes
| Garbage Pickup |
| Gardening |
| Management |
| Snow Removal |
Features
amenities: Flex Space |
| Bicycle Storage |
| Storage Area On Parkade Level |
| Underground Parkade |
features: these Three-bedroom Homes Are Designed With Plenty Of Space To Live And Entertain, Including Flex Space On The Second Level, Two Bathrooms, And Both An Outdoor Payio And Deck.
awarded-winning Interior Designer, Cristina Oberti Has Created Two Beautiful Colour Schemes To Complement Your Own Personal Style And Decor Choices. Chef-inspired Kitchens Open To Your Living Area, And Feature Contemporary Finishes And Miele Appliances Folr All Your Culinary Adventures. A Relaxing Master Suite On The Top Level Comes Complete With A Spa-inspired Ensuite And Private Deck. With Expansive Nine-foot Ceiling On The Main Level And Large Windows, Light And Air Flow Smoothly. convenience Factors Into Every Home, With Built-in Air Conditioning And Direct Access To Underground Parking, Making Life Even More Comfortable
timeless Interiors Two Stylish Colour Schemes By Award-winning Designer, Ccristina Oberti |
| Thoughtful, Open-concept Layouts With Large Windows Welcome Natural Light |
| Engeneered Hardwood Flooring Throughout The Home |
| Airy 9' Ceiling In Main Living Areas |
chef Inspired Kitchens Sleek, Engineered Quarz Countertops Complemented By Full-height Quartz Backlash |
| Custom Millwork Cabinetry With Satin Aluminum Pulls, Soft-close Hardware And Apantry For Efficient Storage |
| Full-size, Superior-quality Miele Stainless Steel Appliances, Including A Four-burner Gas Cooktop, Convection Wall Oven And Integrated Counter-depyh Refrigerator |
| Deep Undermount Stainless Steel Sink With Single-lever Grohe Chrome Faucte And Pull-out Spray Handle |
lavish Master Retreats Private Top-level Deck Off The Master Bedroom |
| Spacious Closet With Built-in Organization System |
| Spa-inspired Master Bathroom, Including Double Vanities, Quartz Countertop, Porcelain Tiled Walls, Rain Shower Head And Luxury Grohe Fixtures |
additional Conveniences Direct Access To Secured Underground Parking* |
| Custom Storage Space Integrated Into Main Bathroom And Mirriors |
| Space-efficient, Deluxe-stacked Lg Front-load Washer And Dryer |
| Built-in Heat Pump Air Conditioning System To Keep You Cool In The Warner Months |
| Flex Space On The Second Level And Generous Storege Area On The Parkade Level* |
| Natural Gas Bbq Outlet And Hose Bib On Private Patio |
| Secre Underground Bicycle Locker |
| One Conveniently Located 120/208 Volt Vehicle Charging Outlet Provided Per Home |
Description
Kai Kitsilano - 2121 W 7th Ave Vancouver, BC V6K 1V6 Canada. Crossroads are Arbutus Street and West 7th Avenue. Kai is a boutique collection of twelve modern townhomes, 3 levels and estimated completion on 2021. Development by Vicini Homes.
Convenience factors into every home, with built-in air conditioning and direct access to underground parking, making life even more comfortable. Chef-inspired kitchens open to your living area, and feature contemporary finishes and Miele appliances for all your culinary adventures. A relaxing master suite on the top level comes complete with a spa-inspired ensuite and private deck. With expansive nine-foot ceilings on the main level and large windows, light and air flow smoothly. Closest amenities are shopping, schools, recreation & fitness, restaurants & bars and cafes.
Nearby Buildings
Disclaimer: Listing data is based in whole or in part on data generated by the Real Estate Board of Greater Vancouver and Fraser Valley Real Estate Board which assumes no responsibility for its accuracy. - The advertising on this website is provided on behalf of the BC Condos & Homes Team - Re/Max Crest Realty, 300 - 1195 W Broadway, Vancouver, BC
