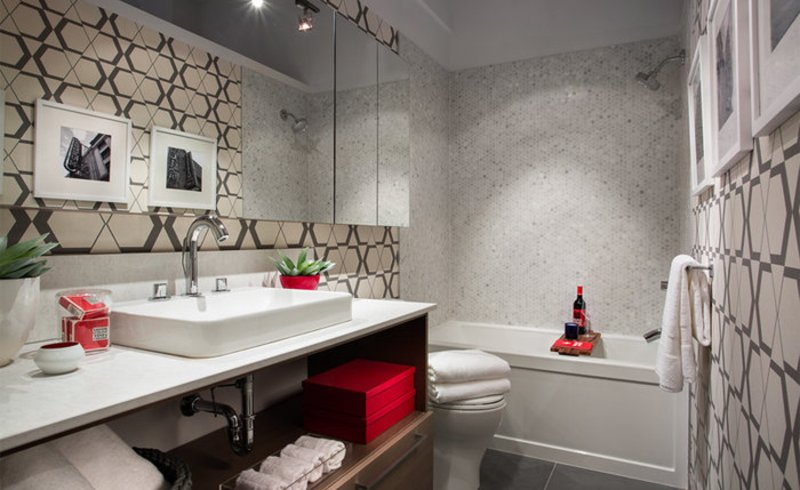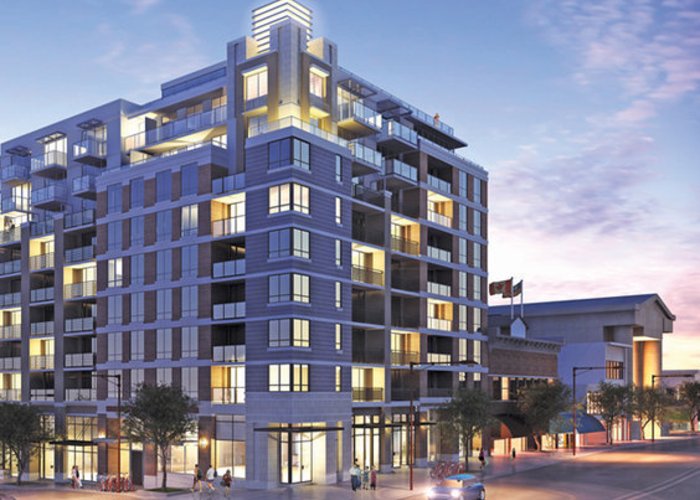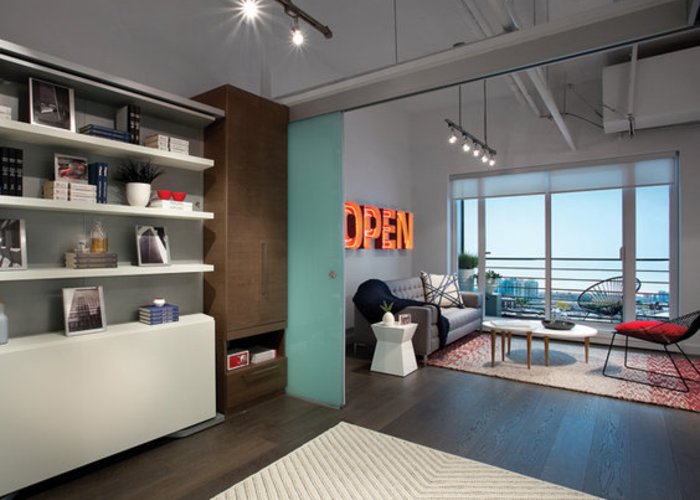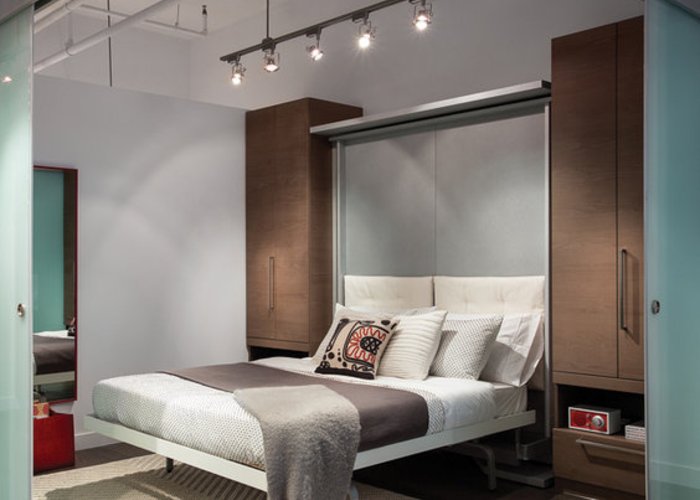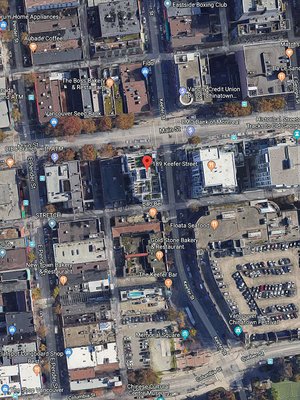Keefer Block - 189 Keefer Street
Vancouver, V6A 2V1
Direct Seller Listings – Exclusive to BC Condos and Homes
For Sale In Building & Complex
| Date | Address | Status | Bed | Bath | Price | FisherValue | Attributes | Sqft | DOM | Strata Fees | Tax | Listed By | ||||||||||||||||||||||||||||||||||||||||||||||||||||||||||||||||||||||||||||||||||||||||||||||
|---|---|---|---|---|---|---|---|---|---|---|---|---|---|---|---|---|---|---|---|---|---|---|---|---|---|---|---|---|---|---|---|---|---|---|---|---|---|---|---|---|---|---|---|---|---|---|---|---|---|---|---|---|---|---|---|---|---|---|---|---|---|---|---|---|---|---|---|---|---|---|---|---|---|---|---|---|---|---|---|---|---|---|---|---|---|---|---|---|---|---|---|---|---|---|---|---|---|---|---|---|---|---|---|---|---|---|
| 04/01/2025 | 208 189 Keefer Street | Active | 3 | 2 | $899,000 ($939/sqft) | Login to View | Login to View | 957 | 15 | $779 | $2,861 in 2024 | Stilhavn Real Estate Services | ||||||||||||||||||||||||||||||||||||||||||||||||||||||||||||||||||||||||||||||||||||||||||||||
| 01/29/2025 | 812 189 Keefer Street | Active | 2 | 2 | $838,000 ($939/sqft) | Login to View | Login to View | 892 | 77 | $718 | $2,674 in 2024 | Engel & Volkers Vancouver | ||||||||||||||||||||||||||||||||||||||||||||||||||||||||||||||||||||||||||||||||||||||||||||||
| 01/21/2025 | 808 189 Keefer Street | Active | 2 | 2 | $799,000 ($963/sqft) | Login to View | Login to View | 830 | 85 | $674 | $2,547 in 2024 | |||||||||||||||||||||||||||||||||||||||||||||||||||||||||||||||||||||||||||||||||||||||||||||||
| 01/14/2025 | 1006 189 Keefer Street | Active | 1 | 1 | $649,900 ($1,195/sqft) | Login to View | Login to View | 544 | 92 | $429 | $1,837 in 2024 | |||||||||||||||||||||||||||||||||||||||||||||||||||||||||||||||||||||||||||||||||||||||||||||||
| Avg: | $796,475 | 806 | 67 | |||||||||||||||||||||||||||||||||||||||||||||||||||||||||||||||||||||||||||||||||||||||||||||||||||||||
Sold History
| Date | Address | Bed | Bath | Asking Price | Sold Price | Sqft | $/Sqft | DOM | Strata Fees | Tax | Listed By | ||||||||||||||||||||||||||||||||||||||||||||||||||||||||||||||||||||||||||||||||||||||||||||||||
|---|---|---|---|---|---|---|---|---|---|---|---|---|---|---|---|---|---|---|---|---|---|---|---|---|---|---|---|---|---|---|---|---|---|---|---|---|---|---|---|---|---|---|---|---|---|---|---|---|---|---|---|---|---|---|---|---|---|---|---|---|---|---|---|---|---|---|---|---|---|---|---|---|---|---|---|---|---|---|---|---|---|---|---|---|---|---|---|---|---|---|---|---|---|---|---|---|---|---|---|---|---|---|---|---|---|---|---|
| 04/03/2025 | 908 189 Keefer Street | 2 | 2 | $849,900 ($1,028/sqft) | Login to View | 827 | Login to View | 86 | $675 | $2,651 in 2024 | |||||||||||||||||||||||||||||||||||||||||||||||||||||||||||||||||||||||||||||||||||||||||||||||||
| 08/28/2024 | 501 189 Keefer Street | 1 | 1 | $599,900 ($1,138/sqft) | Login to View | 527 | Login to View | 16 | $420 | $1,574 in 2023 | |||||||||||||||||||||||||||||||||||||||||||||||||||||||||||||||||||||||||||||||||||||||||||||||||
| Avg: | Login to View | 677 | Login to View | 51 | |||||||||||||||||||||||||||||||||||||||||||||||||||||||||||||||||||||||||||||||||||||||||||||||||||||||
Strata ByLaws
Pets Restrictions
| Dogs Allowed: | Yes |
| Cats Allowed: | Yes |
Amenities
Other Amenities Information
|

Building Information
| Building Name: | Keefer Block |
| Building Address: | 189 Keefer Street, Vancouver, V6A 2V1 |
| Levels: | 9 |
| Suites: | 81 |
| Status: | Completed |
| Built: | 2014 |
| Title To Land: | Freehold Strata |
| Building Type: | Strata |
| Strata Plan: | EPP 14750 |
| Subarea: | Downtown VE |
| Area: | Vancouver East |
| Board Name: | Real Estate Board Of Greater Vancouver |
| Management: | Fraser Campbell Property Management Ltd. |
| Management Phone: | 604-585-3276 |
| Units in Development: | 81 |
| Units in Strata: | 81 |
| Subcategories: | Strata |
| Property Types: | Freehold Strata |
Building Contacts
| Official Website: | www.keeferblock.com/ |
| Designer: |
Occupy Design
phone: 604-786-6411 |
| Marketer: |
Mac Marketing Solutions Inc.
phone: 604-629-1515 email: [email protected] |
| Developer: |
Solterra Group Of Companies
phone: 604-528-6010 email: [email protected] |
| Management: |
Fraser Campbell Property Management Ltd.
phone: 604-585-3276 email: [email protected] |
Construction Info
| Year Built: | 2014 |
| Levels: | 9 |
| Construction: | Brick |
| Rain Screen: | Full |
| Roof: | Other |
| Foundation: | Concrete Perimeter |
| Exterior Finish: | Brick |
Maintenance Fee Includes
| Garbage Pickup |
| Gas |
| Heat |
| Hot Water |
| Management |
| Recreation Facility |
| Snow Removal |
Features
highlights Developed By Award-winning Solterra – Winner Of Over 50 Development Awards In Last 5 Years |
| Architectural Design By Renowned Rafii Architecture |
| Striking Interiors By Award-winning Occupy Design |
| Thoughtful Sustainable Landscape Design By Award Winning Durante Kreuk |
| 81 Smart And Super-functional Flats And Apartment Residences – 1 Bed, 2 Bed, 2 & Den And 3 Bedrooms |
| Prominent Location On The Corner Of Keefer Street And Main Street |
outside A Contemporary Interpretation Of The Character Of The Buildings In Chinatown With Details Reminiscent Of Slim Elegant Buildings Of The Era |
| Expansive Store Fronts At Ground Level Are In Keeping With The Community And Will Provide Gathering Places, Amenities And Street Engagement |
| Open-air Balconies Or Decks For Outdoor Enjoyment |
inside Your Choice Of Two Distinctive And Modern Colour Palettes – East Or West |
| Rich Wide-plank Engineered Hardwood Floors Throughout Main Living Areas, Bedroom And Kitchen (or Upgrade With Over-sized, Hand-set Tile Throughout) |
| Contemporary “lever-style” Brushed Chrome Door Handles Throughout |
| Modern “square Edged” Baseboards And Door Mouldings |
| High Quality Unobtrusive Roller Blinds Throughout |
| Pre-wiring For Dining Room Pendant, And Master Bedroom Ceiling Light |
| Suspended Architectural Glass Panel Doors* |
cooking |
| Polished Quartz Countertops With Full-height Backsplashes |
| Modern Undermount Sink With Kohler Stainless Steel Faucet And In Sink Garburator |
| Liebherr Integrated Frost-free Refrigerator For Easy Cleaning |
| Electrolux Electric Oven, Gas Cooktop And Integrated Dishwasher |
bath And Beyond |
| Modern Vessel Style Sink In A White Finish Atop Quartz Countertops |
| High End, Italian Designed Cabinetry, With Modern Open Storage Compartment |
| Hand Set Mosaic Tile Tub/shower Surround |
| Wide Spread Polished Chrome Faucets By Kohler |
| Porcelain Handset Floor Tile |
| Deep Soaker Tubs For Complete Body Relaxation * |
| Luxurious Showers With Kohler Fixtures And Framed Glass Doors* |
main Bath High End, Italian Designed Cabinetry |
| Modern Vessel Style Sink In A White Finish Atop Quartz Countertops |
| Decorative Millwork Mirror With Shelf |
| Wide Spread Polished Chrome Faucets By Kohler |
| Porcelain Handset Floor Tile |
| Deep Soaker Tubs For Complete Body Relaxation * |
| Luxurious Showers With Kohler Fixtures And Framed Glass Doors* |
community Enjoyment |
| Outdoor Kitchen Including Sink, Prep Area And Bbq Under Agenerous Overhang |
| Outdoor Movie Theatre With Projection Screen |
| Children Play Area For Inventive Unstructured Imaginative Play |
| Community Gardens |
| Eco-friendly Compost Bins |
| Potting Bench And Tool Shed |
| Fire Pit And Fireside Lounge |
| Indoor Urban Social Lounge With Bar Kitchen, Dining Area And Flat Screen Tv |
– Ideal For Fun Nights To Hang Out With Friends, Or For Larger Parties Keefer Block Dog Wash Station – Convenient For Washing Your Best “furry” friend After Rain Day, City Walks |
| Keefer Block Bike Repair Station – Perfect For Maintaining Your Expensive sports Equipment |
comfort And Convenience In-suite, Space-saving Combination Washer/dryer |
| Radiant Baseboard Hot Water Heat (designed For Future Energy system Hook Up) |
| Energy Efficient Window System Keeps Homes Warmer In The Winter, Cooler In the Summer, And Reduces Uv Fading Of Blinds And Upholstery |
| Telephone/cable Data Outlets And High-capacity Cat-5 Wiring Standard |
| 1 Year Free Telus Optik Tv And High Speed Internet Service With wireless Gateway |
| 1 Year Free Telus Hd Pvr Rental With Smart Phone Remote programming Capabilities |
park, Plug, Or Store-and-go Secure Above Ground Storage Units For All Homes |
| 25 Private Charging Station Rooms For Electric Bikes (optional) |
| Provisions For 2 ‘level 2’ 40 Amp Fast Charge Stations |
peace Of Mind Controlled Access To All Lobby Entrances And Underground Garage |
| Hard Wired For Smoke And Co2 Detectors |
| Third Party Warranty Insurance Includes: |
o 10-year Structural Coverage upgrades Oversized, Elegant Porcelain Tile Floor Throughout Living Areas And Bedrooms |
| Italian Designed Multi-functional Murphy Bed |
| Door Addition To Washroom (plans G, G1 & H) |
| Electric Stromer Bicycle |
| Private Secure Charging Locker For Electric Bikes |
| 20 Amp Electric Car Charging Outlet (limited Availability) |
| Installed Security System |
private Collection (9th And 10th Floor) Ultra-luxurious Hallways Including Custom Corridor Hallway Interior Finishes |
| Radiant Heated Floors In Bathrooms |
| Parking Stall Included In Every Suite |
Description
Keefer Block - 189 Keefer Street, Vancouver, BC, V6A 2V1. Strata plan number EPP 14750. Crossroads are Main Street and Columbia Street. Keefer Block is 9 stories with 81 units. Developed by Solterra Group of Companies. Architecture by Rafii Architects Inc.. Interior design by Occupy Design. Maintenance fees includes Garbage Pickup, Gas, Heat, Hot Water, Management, Recreation Facility and Snow Removal.
Keefer Blocks clean modern homes evoke the streamlined efficiency of a high-end European flat or pied-a-terre. With multi-functional areas maximizing space and innovative storage solutions minimizing visual clutter, each interior invites an organized sense of calm. Wide-plank engineered hardwood in the main living areas ensure beauty and durability, while architectural details like a sleek, frosted glass panel door in the bedroom or den provide a distinctive finishing touch in select homes.
Nearby parks include Sun Yat-Sen Gardens, DR. Sun Yat-Sen Classical Chinese Garden and Andy Livingstone Park. Nearby schools include Lord Strathcona Elementary School and Admiral Seymour Elementary School. The closest grocery stores are Cheung Sing Herbal & Birds Nest Co., NH Trading (Canada) Ltd and Pak Chong Enterprises Ltd. Nearby coffee shops include Ten Ren Tea & Ginseng Co, Waves Coffee Chinatown and Matchstick Coffee Roasters. There are 231 restaurants within a 15 minute walk including Bao Bei Chinese Brasserie, Park Lock Seafood Restaurant and Gold Stone Bakery & Restaurant.
Nearby Buildings
Disclaimer: Listing data is based in whole or in part on data generated by the Real Estate Board of Greater Vancouver and Fraser Valley Real Estate Board which assumes no responsibility for its accuracy. - The advertising on this website is provided on behalf of the BC Condos & Homes Team - Re/Max Crest Realty, 300 - 1195 W Broadway, Vancouver, BC






