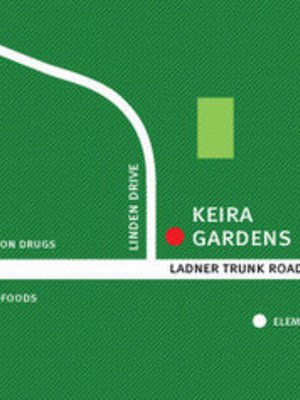Keira Gardens - 4808 Linden Drive
Delta, V4K 3A2
Direct Seller Listings – Exclusive to BC Condos and Homes
Sold History
| Date | Address | Bed | Bath | Asking Price | Sold Price | Sqft | $/Sqft | DOM | Strata Fees | Tax | Listed By | ||||||||||||||||||||||||||||||||||||||||||||||||||||||||||||||||||||||||||||||||||||||||||||||||
|---|---|---|---|---|---|---|---|---|---|---|---|---|---|---|---|---|---|---|---|---|---|---|---|---|---|---|---|---|---|---|---|---|---|---|---|---|---|---|---|---|---|---|---|---|---|---|---|---|---|---|---|---|---|---|---|---|---|---|---|---|---|---|---|---|---|---|---|---|---|---|---|---|---|---|---|---|---|---|---|---|---|---|---|---|---|---|---|---|---|---|---|---|---|---|---|---|---|---|---|---|---|---|---|---|---|---|---|
| 09/27/2023 | 212 4808 Linden Drive | 2 | 2 | $695,000 ($664/sqft) | Login to View | 1047 | Login to View | 0 | $323 | $2,240 in 2023 | |||||||||||||||||||||||||||||||||||||||||||||||||||||||||||||||||||||||||||||||||||||||||||||||||
| Avg: | Login to View | 1047 | Login to View | 0 | |||||||||||||||||||||||||||||||||||||||||||||||||||||||||||||||||||||||||||||||||||||||||||||||||||||||
Pets Restrictions
| Dogs Allowed: | Yes |
| Cats Allowed: | Yes |
Amenities

Building Information
| Building Name: | Keira Gardens |
| Building Address: | 4808 Linden Drive, Delta, V4K 3A2 |
| Levels: | 3 |
| Suites: | 24 |
| Status: | Completed |
| Built: | 2011 |
| Title To Land: | Freehold Strata |
| Building Type: | Strata Townhouses |
| Strata Plan: | BCS4147 |
| Subarea: | Hawthorne |
| Area: | Ladner |
| Board Name: | Real Estate Board Of Greater Vancouver |
| Units in Development: | 24 |
| Units in Strata: | 24 |
| Subcategories: | Strata Townhouses |
| Property Types: | Freehold Strata |
Building Contacts
| Official Website: | www.keiragardens.ca/contact.html |
| Designer: |
Grace In-design
phone: 604-789-0373 |
| Marketer: |
Mcdonald Management
phone: 604-736-5611 email: [email protected] |
| Architect: | Creekside Architects |
| Developer: | Delta Blue Construction Inc. |
Construction Info
| Year Built: | 2011 |
| Levels: | 3 |
| Construction: | Frame - Wood |
| Rain Screen: | Full |
| Roof: | Metal |
| Foundation: | Concrete Slab |
| Exterior Finish: | Mixed |
Maintenance Fee Includes
| Garbage Pickup |
| Gardening |
Description
Keira Gardens - 4808 Linden Drive, Delta, BC V4K 1W6, Canada. Strata Plan PL44057, 3 levels, 24 townhomes, built 2011 - located at the corner of Ladner Trunk Road & Linden Drive in Ladner. Keira Gardens is a unique collection of one, two and three bedroom town homes developed by Delta Blue Construction. Wesgrae Construction, Creekside Architects, Grace In Design and MacDonald Realty Inc. round out the development team. Featuring Hardy Board exterior and beautifully landscaped grounds, these town homes range from 419 to 1,342 sq.ft and include 9ceiling, electric baseboard heating, decorative baseboards, wide plank Europlex flooring, quality carpeting in the bedrooms, spacious balconies, front loading washer and dryer, and under ground parking. The elegant kitchens have granite counters with porcelain tile backsplash, track lighting, stainless steel appliances and contemporary laminate cabinetry. Also, the luxury bathrooms have soaker tubs, porcelain floors and walls, vanity mirrors, walk in showers, modern accessories, and chrome faucets.
Close to all amenities, recreational options and shopping, the Keira Gardens condos feature an urban environment within a natural setting. Off of Linden Drive, just outside your doorstep are big box retailers, Save On Foods, London Drugs, Library, a Japanese restaurant, top ranked schools and public transit routes. Remember that downtown Vancouver is just 30 minutes away too!
Nearby Buildings
Disclaimer: Listing data is based in whole or in part on data generated by the Real Estate Board of Greater Vancouver and Fraser Valley Real Estate Board which assumes no responsibility for its accuracy. - The advertising on this website is provided on behalf of the BC Condos & Homes Team - Re/Max Crest Realty, 300 - 1195 W Broadway, Vancouver, BC

















































