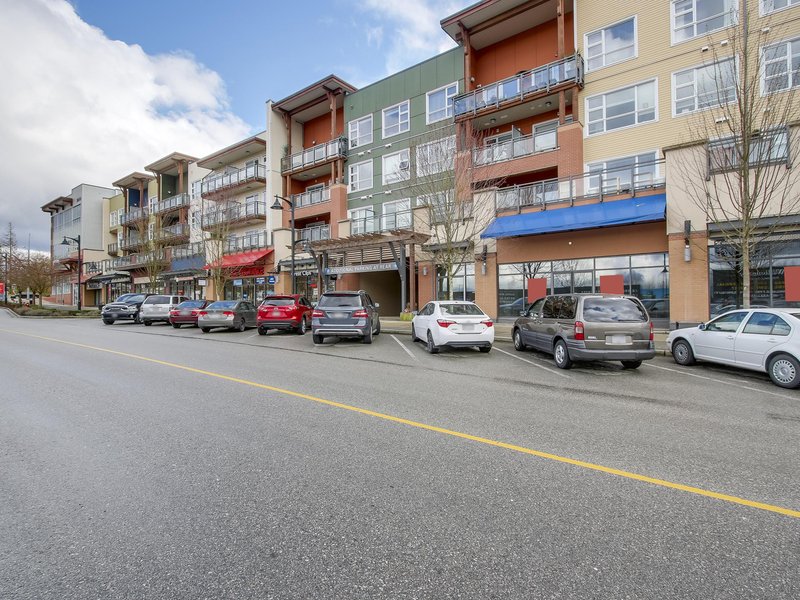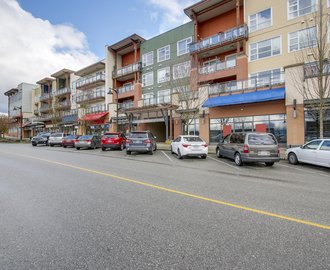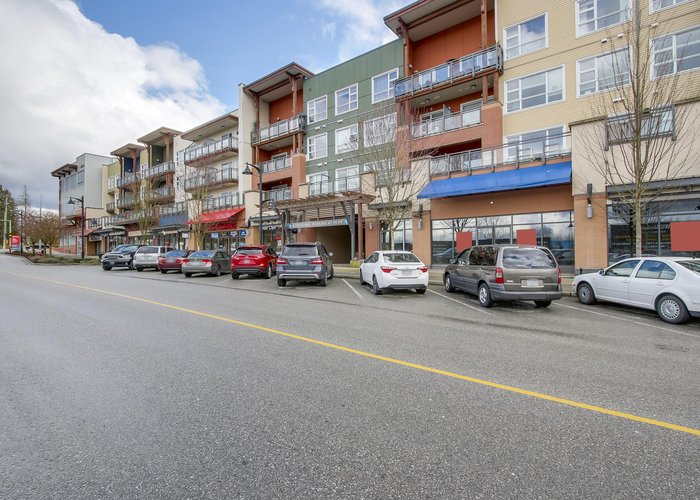Kensington At Willoughby Town Centre - 20728 Drive
Langley, V2Y 0P3
Direct Seller Listings – Exclusive to BC Condos and Homes
For Sale In Building & Complex
| Date | Address | Status | Bed | Bath | Price | FisherValue | Attributes | Sqft | DOM | Strata Fees | Tax | Listed By | ||||||||||||||||||||||||||||||||||||||||||||||||||||||||||||||||||||||||||||||||||||||||||||||
|---|---|---|---|---|---|---|---|---|---|---|---|---|---|---|---|---|---|---|---|---|---|---|---|---|---|---|---|---|---|---|---|---|---|---|---|---|---|---|---|---|---|---|---|---|---|---|---|---|---|---|---|---|---|---|---|---|---|---|---|---|---|---|---|---|---|---|---|---|---|---|---|---|---|---|---|---|---|---|---|---|---|---|---|---|---|---|---|---|---|---|---|---|---|---|---|---|---|---|---|---|---|---|---|---|---|---|
| 04/09/2025 | 401 20728 Drive | Active | 2 | 2 | $798,800 ($684/sqft) | Login to View | Login to View | 1167 | 9 | $491 | $3,784 in 2024 | Oakwyn Realty Ltd. | ||||||||||||||||||||||||||||||||||||||||||||||||||||||||||||||||||||||||||||||||||||||||||||||
| 03/05/2025 | 419 20728 Drive | Active | 2 | 2 | $780,000 ($624/sqft) | Login to View | Login to View | 1250 | 44 | $523 | $3,892 in 2024 | Oneflatfee.ca | ||||||||||||||||||||||||||||||||||||||||||||||||||||||||||||||||||||||||||||||||||||||||||||||
| Avg: | $789,400 | 1209 | 27 | |||||||||||||||||||||||||||||||||||||||||||||||||||||||||||||||||||||||||||||||||||||||||||||||||||||||
Sold History
| Date | Address | Bed | Bath | Asking Price | Sold Price | Sqft | $/Sqft | DOM | Strata Fees | Tax | Listed By | ||||||||||||||||||||||||||||||||||||||||||||||||||||||||||||||||||||||||||||||||||||||||||||||||
|---|---|---|---|---|---|---|---|---|---|---|---|---|---|---|---|---|---|---|---|---|---|---|---|---|---|---|---|---|---|---|---|---|---|---|---|---|---|---|---|---|---|---|---|---|---|---|---|---|---|---|---|---|---|---|---|---|---|---|---|---|---|---|---|---|---|---|---|---|---|---|---|---|---|---|---|---|---|---|---|---|---|---|---|---|---|---|---|---|---|---|---|---|---|---|---|---|---|---|---|---|---|---|---|---|---|---|---|
| 02/26/2025 | 222 20728 Drive | 1 | 1 | $519,900 ($791/sqft) | Login to View | 657 | Login to View | 13 | $275 | $2,874 in 2024 | Royal LePage Sterling Realty | ||||||||||||||||||||||||||||||||||||||||||||||||||||||||||||||||||||||||||||||||||||||||||||||||
| 09/30/2024 | 319 20728 Drive | 2 | 2 | $699,900 ($647/sqft) | Login to View | 1082 | Login to View | 4 | $453 | $3,688 in 2024 | RE/MAX Treeland Realty | ||||||||||||||||||||||||||||||||||||||||||||||||||||||||||||||||||||||||||||||||||||||||||||||||
| 08/21/2024 | 308 20728 Drive | 1 | 1 | $489,900 ($755/sqft) | Login to View | 649 | Login to View | 3 | $275 | $2,814 in 2024 | |||||||||||||||||||||||||||||||||||||||||||||||||||||||||||||||||||||||||||||||||||||||||||||||||
| 07/13/2024 | 211 20728 Drive | 1 | 1 | $489,000 ($695/sqft) | Login to View | 704 | Login to View | 23 | $297 | $2,757 in 2023 | |||||||||||||||||||||||||||||||||||||||||||||||||||||||||||||||||||||||||||||||||||||||||||||||||
| 06/13/2024 | 315 20728 Drive | 1 | 1 | $499,000 ($713/sqft) | Login to View | 700 | Login to View | 60 | $297 | $2,766 in 2023 | Royal LePage Global Force Realty | ||||||||||||||||||||||||||||||||||||||||||||||||||||||||||||||||||||||||||||||||||||||||||||||||
| 06/02/2024 | 214 20728 Drive | 2 | 2 | $609,000 ($634/sqft) | Login to View | 961 | Login to View | 5 | $407 | $3,360 in 2023 | Royal LePage Elite West | ||||||||||||||||||||||||||||||||||||||||||||||||||||||||||||||||||||||||||||||||||||||||||||||||
| Avg: | Login to View | 792 | Login to View | 18 | |||||||||||||||||||||||||||||||||||||||||||||||||||||||||||||||||||||||||||||||||||||||||||||||||||||||
Strata ByLaws
Animals
PETS ALLOWED W/REST.
Pets Restrictions
| Pets Allowed: | 2 |
| Dogs Allowed: | Yes |
| Cats Allowed: | Yes |
Amenities
Club House
Elevator
Guest Suite
In Suite Laundry
Storage

Featured Listings (33)
Building Information
| Building Name: | Kensington At Willoughby Town Centre |
| Building Address: | 20728 Drive, Langley, V2Y 0P3 |
| Levels: | 4 |
| Suites: | 65 |
| Status: | Completed |
| Built: | 2014 |
| Title To Land: | Freehold Strata |
| Building Type: | Strata |
| Strata Plan: | EPS2365 |
| Area: | Langley |
| Board Name: | Fraser Valley Real Estate Board |
| Management: | Self Managed |
| Units in Development: | 65 |
| Units in Strata: | 65 |
| Subcategories: | Strata |
| Property Types: | Freehold Strata |
Building Contacts
| Management: | Self Managed |
Construction Info
| Year Built: | 2014 |
| Levels: | 4 |
| Construction: | Frame - Wood |
| Rain Screen: | Full |
| Roof: | Other |
| Foundation: | Concrete Perimeter |
| Exterior Finish: | Brick |
Maintenance Fee Includes
| Garbage Pickup |
| Hot Water |
| Management |
Other Buildings in Complex
| Name | Address | Active Listings |
|---|---|---|
| Kensington At Willoughby Town Ct | 20728 Willoughby Town Ce Drive, Langley | 0 |
Nearby Buildings
| Building Name | Address | Levels | Built | Link |
|---|---|---|---|---|
| Kensington AT Willoughby Town CT | 20728 Willoughby Town CE Drive | 1 | 2014 | |
| The Residences AT Willoughby Town Centre | 20727 Willoughby Town Centre DR, Willoughby Heights | 4 | 2021 | |
| The Wex | 0 Avenue | 1 | 2018 | |
| Wexley | 20857 77A Avenue, Willoughby Heights | 3 | 2017 | |
| The Wex | 20829 77A Avenue, Willoughby Heights | 9 | 2018 | |
| Arcadia | 20852 77A Ave, 100 Mile House Rural | 3 | 2015 | |
| Arcadia | 20904 77A Ave, Willoughby Heights | 0 | 0000 | |
| Alexander Square | 20867 80TH Avenue | 6 | 2022 | |
| Exchange | 0 Street, 100 Mile House Rural | 0 | 2015 | |
| Exchange | 7811 209 Street, Willoughby Heights | 3 | 2015 | |
| Nature's Walk | 0 Ave, Willoughby Heights | 3 | 2012 | |
| Nature's Walk | 20966 77A Ave, Willoughby Heights | 3 | 2012 |
Our Team
Disclaimer: Listing data is based in whole or in part on data generated by the Real Estate Board of Greater Vancouver and Fraser Valley Real Estate Board which assumes no responsibility for its accuracy. - The advertising on this website is provided on behalf of the BC Condos & Homes Team - Re/Max Crest Realty, 300 - 1195 W Broadway, Vancouver, BC
















































