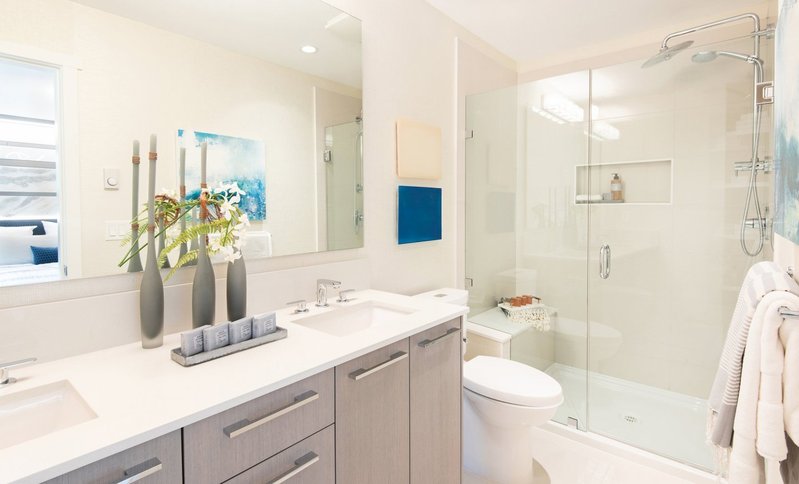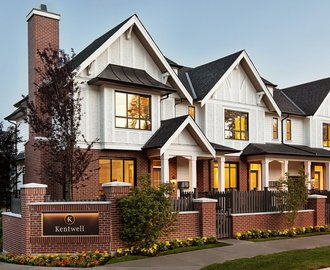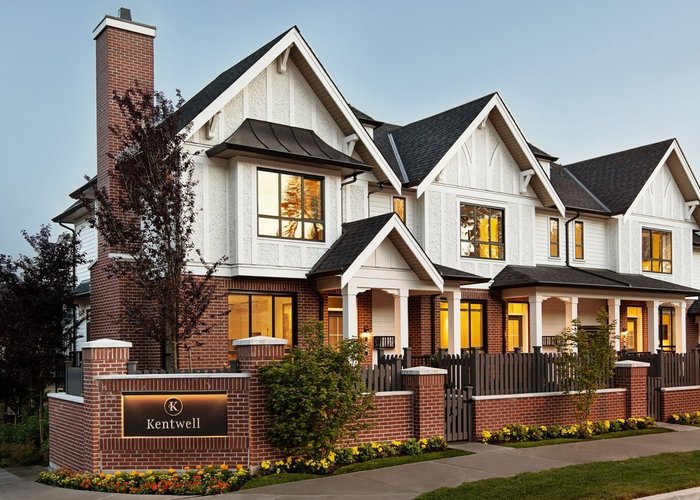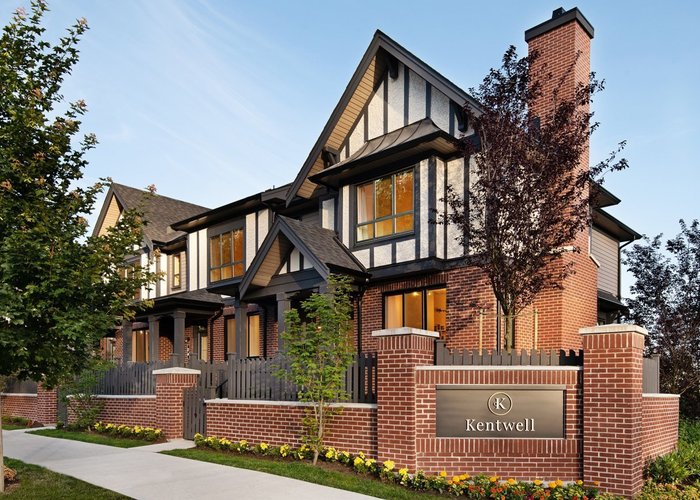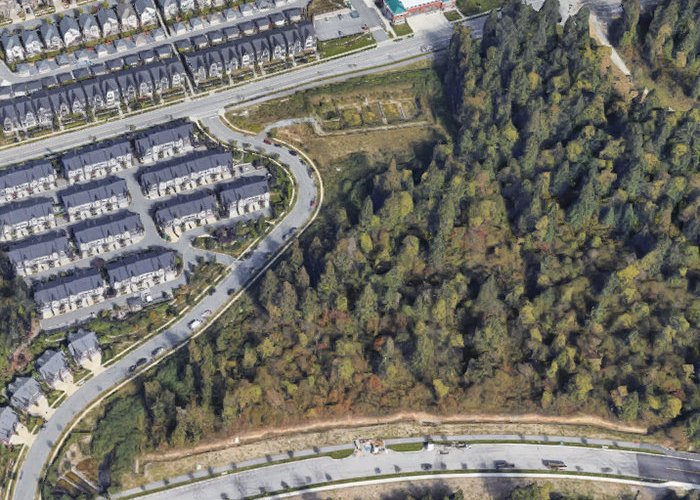Kentwell - 3500 Burke Village Promenade Other
Coquitlam, V3B 2W7
Direct Seller Listings – Exclusive to BC Condos and Homes
Strata ByLaws
Pets Restrictions
| Pets Allowed: | 2 |
| Dogs Allowed: | Yes |
| Cats Allowed: | Yes |
Amenities

Building Information
| Building Name: | Kentwell |
| Building Address: | 3500 Burke village promenade Other, Coquitlam, V3B 2W7 |
| Levels: | 3 |
| Suites: | 124 |
| Status: | On Hold |
| Built: | 2019 |
| Title To Land: | Freehold Strata |
| Building Type: | Strata Townhouses |
| Strata Plan: | EPP58489 |
| Subarea: | Burke Mountain |
| Area: | Coquitlam |
| Board Name: | Real Estate Board Of Greater Vancouver |
| Management: | Colyvan Pacific Real Estate Management Services Ltd. |
| Management Phone: | 604-683-8399 |
| Units in Development: | 124 |
| Units in Strata: | 124 |
| Subcategories: | Strata Townhouses |
| Property Types: | Freehold Strata |
Building Contacts
| Official Website: | https://www.polyhomes.com/community/kentwell/ |
| Designer: |
Polygon Interior Design Ltd.
phone: 604-877-1131 |
| Architect: |
Rla Architects Inc.
phone: 604 669 3339 email: [email protected] |
| Developer: |
Polygon
phone: 604-877-1131 |
| Management: |
Colyvan Pacific Real Estate Management Services Ltd.
phone: 604-683-8399 email: [email protected] |
Construction Info
| Year Built: | 2019 |
| Levels: | 3 |
| Construction: | Frame - Wood |
| Rain Screen: | Full |
| Foundation: | Concrete Perimeter |
Features
amenities |
| Terraced Landscaping |
| Children`s Play Area |
| Pedestrian Walkway Connections To Nearby Trails And Green Spaces |
| Yoga Room |
| Free Weights |
| Green Space |
| Fitness Studio |
welcome Home Situated In Coquitlam’s Picturesque Smiling Creek Neighbourhood Atop Burke Mountain, You’ll Find Polygon’s Newest Addition To This Nature-filled, Family-friendly Community |
| A Limited Collection Of Tudor-inspired Townhome Residences Featuring Unique Detailing Such As Welcoming Entry Porches, Window Bays, Rich Brickwork, And Wood Bracket Details |
| Expansive Windows Fill Homes With Light |
| Streetscapes And Pathways Impress With Wood Picket Fencing And Individual Entry Gates With Brick Piers (some Homes) |
| Entertain On Decks Or Patios And Enjoy Outdoor Living In Your Own Yard |
| Private Double-car Garages Provide Safe Storage And Keep Your Vehicles Protected From The Elements (garage Door Opener Included) |
| Heritage-style, Custom-coloured Front Entry Doors Are Accented With Chrome Hardware And Transom Windows (most Homes) |
| Custom Entry Plaques With Integrated Lighting Welcome You Home, And Charming Wall Mounted Planter Boxes Add Character (some Homes) |
inspired Interiors Warm Wood Laminate Flooring On The Main Level Sets The Tone For Rich Design |
| Enjoy The Convenience Of A Main Floor Powder Room In Every Home |
| Panelled Doors Enhanced With Chrome Lever Hardware Complement The Interiors |
| Your Choice Of Three Designer Colour Schemes In Dawn, Dusk Or Moonlight |
| Overheight Ceilings On The Main Floor Add An Elegant Airy Ambience |
| Plush And Durable Carpeting In Hallways And Bedrooms Puts Comfort To Your Feet |
| Expansive Low-e Windows Let All The Sunshine In While Improving Energy Efficiency |
| Convenient Horizontal Mini Blinds On Windows And Vertical Blinds On Sliding Doors |
| Enjoy A Comfortable Environment With Electric Baseboard Heat And Individually Controlled Thermostats |
kitchens That Captivate Modern Flat-panel Cabinetry In Dark Wood, Light Wood, Or High Gloss White Is Elegantly Matched With Contemporary Chrome Pulls |
| Cabinets And Drawers Feature Soft-close Hardware |
| Attractive Wood Laminate Flooring Is Durable And Easy To Maintain |
| Experience The Luxury Of An Expansive Kitchen Island, Engineered Stone Countertops And Full-height Linear Mosaic Marble Tile Backsplash |
| Sleek Stainless Steel Appliances By Kitchenaid: |
– 36" Wide, 22 Cubic Feet Energy Star French Door Refrigerator With Water Dispenser, Ice Maker, And Pull-out Freezer Drawer |
| Light Up Your Work Area With Contemporary Halogen Track Lighting |
| Roll-out Recycling Bins Under The Kitchen Sink Make It Easy For You To Do Your Part For The Environment |
bathrooms That Pamper Enjoy The Convenience Of A Main Floor Powder Room With Stylish Porcelain Tile Flooring And A Contemporary Wall-mounted Or Vanity Sink |
| Retreat To The Master Ensuite, Featuring A Spa-inspired Shower With Bench, Built-in Niche (some Homes) And Frameless Door, Rain Shower-head With Wand, And Luxurious Soaker Tub (some Homes); Vanities Feature Engineered Stone Counters, Dual Rectangular Porcelain Sinks And Oversized Mirrors |
| Main Bathrooms Feature A Bathtub With Ceramic Tile Surround, Rectangular Porcelain Sink, Porcelain Tile Flooring, Engineered Stone Countertops And Vanity Lighting |
| All Bathrooms Feature Faucets By Grohe, Custom Flat-panel Cabinetry Matched With Chrome Pulls, Porcelain Tile Flooring And Dual-flush Toilets |
making Life Simple All Homes Are Wired For Technology With Multiple Pre-wired Connections For High-speed Cable And Adsl, Minimum Cat 5e Wiring Throughout, And Cable Television Outlets In Bedrooms (some Homes), Living Rooms And Flex Rooms |
| Two Hose Bibs: One In The Front And One In The Rear Yard |
| Laundry Closets With Rough-in For Side-by-side Washer And Dryer (all Homes) |
safe And Sound Hard-wired Smoke Detectors |
| Secure Deadbolt Hardware On Front Entry Door |
| Recessed Lighting At All Front Entries |
| Polygon New Generation Rainscreen Construction To Withstand Our West Coast Climate |
| Comprehensive Warranty Protection By Travelers Insurance Company Of Canada, Including Coverage For: |
– Materials And Labour (2 Years) custom Choices Washer And Dryer |
| Microwave With Trim Kit |
enjoyable Amenities A Private 1,100 Sq.ft. Health Club With A Fully Equipped Fitness Studio, Free Weights Area And Yoga Room Overlooking Terraced Landscaping And Green Space |
| Two Central Green Spaces Featuring A Children’s Play Area And Seating |
| Pedestrian Walkways Throughout The Site Provide Interconnected Routes To Green Spaces And Trails In The Surrounding Areas |
Description
Kentwell - Burke Mountain, Coquitlam, BC, Canada. 4 Bedroom Townhomes in the Growing Community of Burke Mountain in Coquitlam. Nestled between Burke Mountain Creek and Smiling Creek, these Tudor-style townhomes showcase welcoming architectural features that include warm brick-pier entryways, steep pitched rooflines and charming white picket fences. Live in harmony with nature. Weave through the peaceful integrated trails close to home, and enjoy a life of nearby community programs and everyday conveniences appreciated by the whole family. Inside every home, discover spacious open-plan layouts, gourmet kitchens with sleek stainless steel appliances, spa-inspired bathrooms, and warm laminate flooring for a timeless look. Convenient side-by-side garages offer optimal storage opportunities, and patios and decks provide generous space for outdoor entertaining.
Explore Coquitlam in Burke Mountain, where you can encounter gorgeous viewpoints with the natural forested world in your backyard perfect for your daily walk with the dog or your running regimen.
The bustling Coquitlam Centre, an 11-minute drive away, is open daily, with ample shops and services to meet your familys everyday needs, including a T&T Supermarket, London Drugs, Walmart, Best Buy and so much more. And if thats not enough, connect with the rest of the Lower Mainland via the convenient West Coast Express or the Lincoln and Coquitlam Central SkyTrain stations.
Nearby Buildings
Disclaimer: Listing data is based in whole or in part on data generated by the Real Estate Board of Greater Vancouver and Fraser Valley Real Estate Board which assumes no responsibility for its accuracy. - The advertising on this website is provided on behalf of the BC Condos & Homes Team - Re/Max Crest Realty, 300 - 1195 W Broadway, Vancouver, BC





