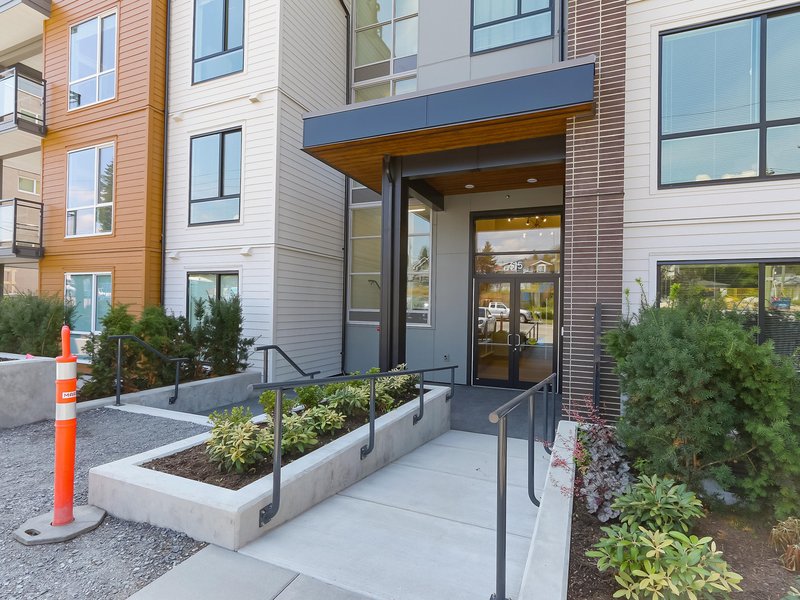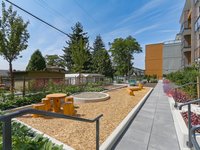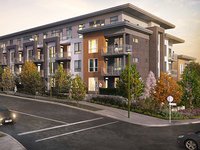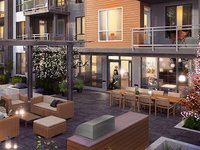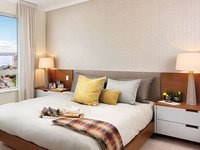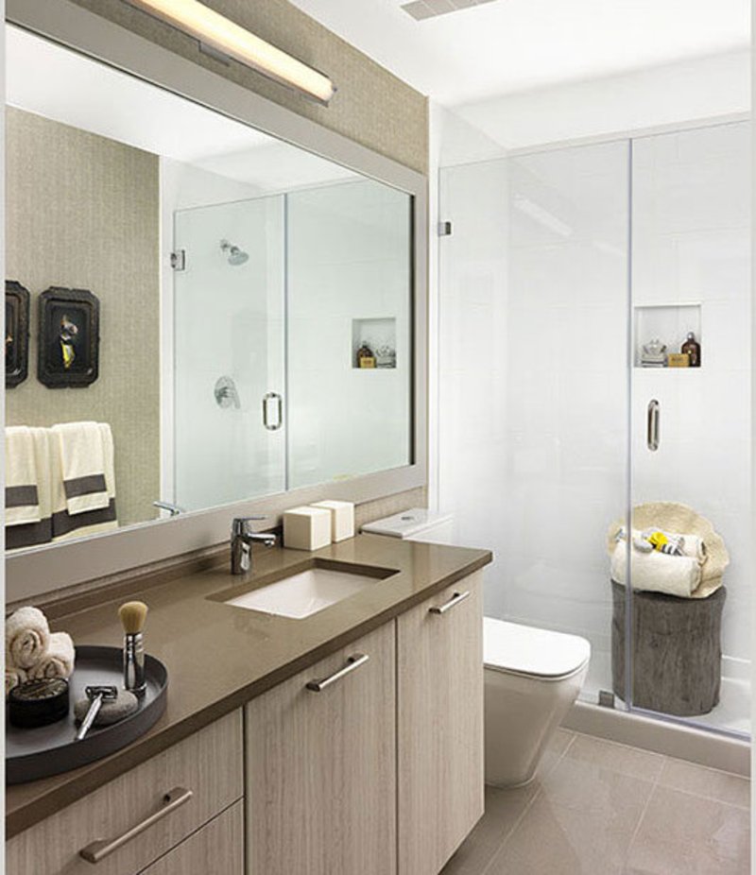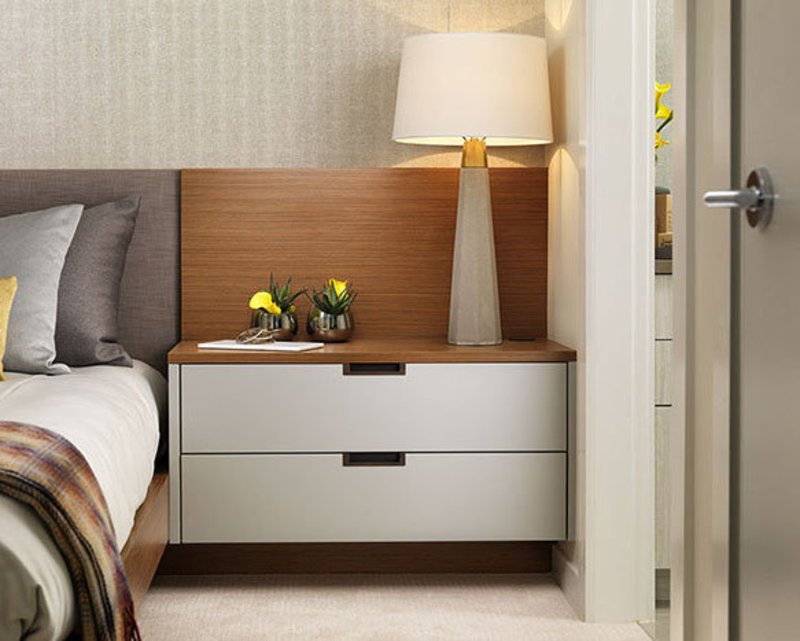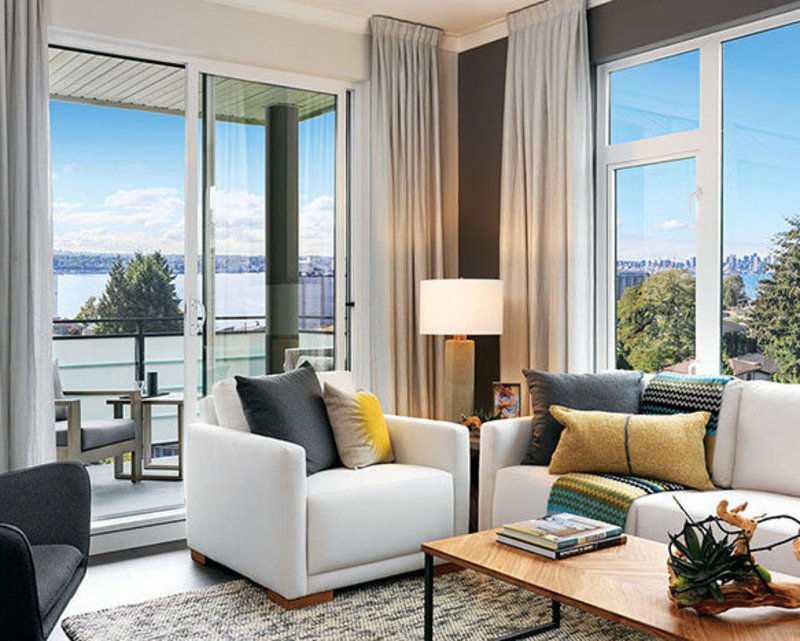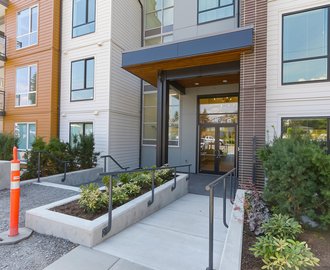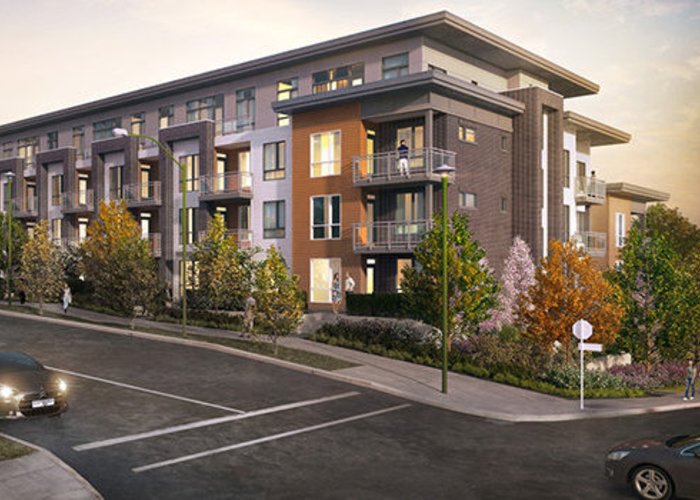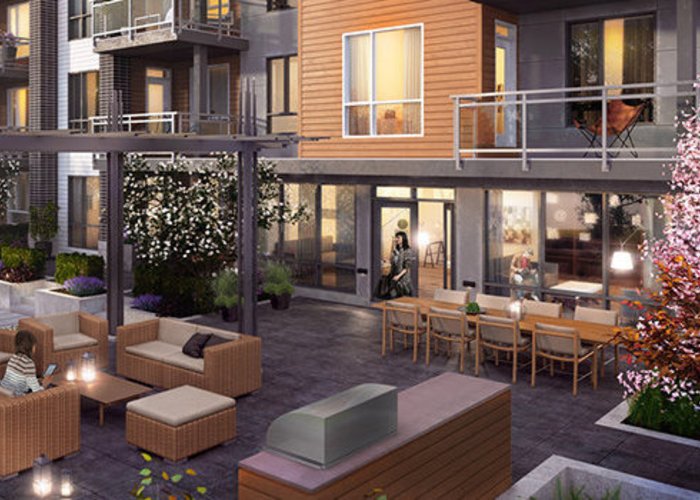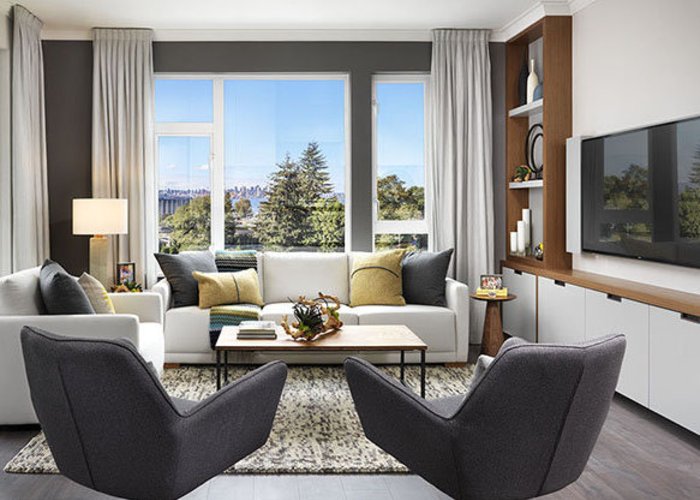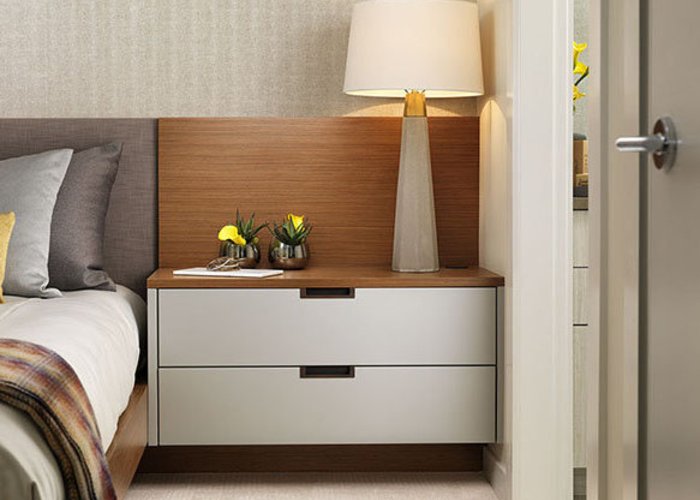Kindred - 600 East 3rd Street
North Vancouver, V7L 1G6
Direct Seller Listings – Exclusive to BC Condos and Homes
Amenities

Building Information
| Building Name: | Kindred |
| Building Address: | 600 3rd Street, North Vancouver, V7L 1G6 |
| Levels: | 5 |
| Suites: | 96 |
| Status: | Completed |
| Built: | 2018 |
| Title To Land: | Freehold Strata |
| Building Type: | Strata |
| Strata Plan: | EPS5800 |
| Subarea: | Lower Lonsdale |
| Area: | North Vancouver |
| Board Name: | Real Estate Board Of Greater Vancouver |
| Management: | Confidential |
| Units in Development: | 96 |
| Units in Strata: | 96 |
| Subcategories: | Strata |
| Property Types: | Freehold Strata |
Building Contacts
| Official Website: | kindredmoodyville.ca/ |
| Designer: |
Erin Kenwood Interior Design Inc.
email: [email protected] |
| Architect: |
Ciccozzi Architecture
phone: 604.687.4741 email: [email protected] |
| Developer: |
Fairborne Homes
phone: 604-687-8686 email: [email protected] |
| Management: | Confidential |
Construction Info
| Year Built: | 2018 |
| Levels: | 5 |
| Construction: | Frame - Wood |
Features
contemporary Landmark Two 5-storey Wood Frame Buildings Comprising A Total Of 96 Homes Fronting A Wide Tree-lined Boulevard |
| Contemporary West Coast Style Featuring Dramatic Brick And Glass Accents |
| Highly Energy Efficient; Built To Leed Gold Equivalency |
| Designed With The Very Latest In Building Envelope Technology |
| Double-glazed, Low-e Windows Enhance Insulation And Uv Protection While Also Offering Reduced Sound Transfer |
| Building Design By Award-winning Ciccozzi Architecture Inc. |
historic Community Moodyville Is A Well-established, Family Friendly Neighbourhood |
| Within Walking Distance Of Lower Lonsdale Shops, Restaurants, Cinemas And Amenities |
| Steps To Moodyville Park, Greenways And The North Shore's Spirit Trail |
| Easy Access To Major Transit Routes And Connections To Seabus And Canada Line |
interior Comforts Choice Of Two Designer Selected Colour Schemes |
| Spacious Floor Plans Designed With Thoughtful, Efficient Layouts |
| Expansive Windows Maximize Daylight And View |
| 9' Ceilings In Main Living Areas; Up To 11' Ceilings In Most Top Floor Corner Homes |
| Laminate Oak Flooring Throughout Entry, Kitchen, Living And Dining Rooms |
| Whirlpool Front-loading Washer And Dryer |
gourmet Kitchens Premium Stainless Steel Appliances Including A Fisher & Paykel Counter-depth Fridge And A Gas Cooktop And Wall Oven By Kitchenaid |
| Quartz Countertops With Full Height Tile Backsplash |
| Two-toned Cabinetry With Soft-close Doors And Drawers |
| Double-basin Undermount Stainless Steel Sink |
| Island With Bar Counter Seating |
beautiful Bathrooms Elegant Quartz Countertops |
| Honed Porcelain Tiles Flow Seamlessly From Wall To Floor |
| Vitreous China Undermount Sinks With Modern Chrome Faucets |
| Full-width Mirror In Second Bathroom |
| Frameless Glass Shower Doors |
| Relaxing Soaker Tub |
| Water-efficient Symphonic Flush Toilets With Soft-close Seat |
| Chrome Bath And Shower Fixtures |
social Spaces Inviting Lobby With Large Windows And Double Height Ceiling |
| Entertainment/social Lounge Complete With Comfortable Seating, Flat Screen Tv And Wet-bar With Walkout Access To A South-facing Patio And Barbecue Area |
| Bocce Court And Natural Play Area |
| Community Garden Plots |
peace Of Mind Video Surveillance At All Entry Points |
| Secured Keyless Lobby Entry Phone System With Floor-controlled Access |
| Gated And Well-lit Underground Parking |
| Private Gear Lockers* And Secure Bike Storage Room |
| Superior Safety And Fire Protection Includes Monitored Sprinklers And Smoke Detectors |
| Comprehensive 2-5-10 Homeowners Warranty Backed By Travelers Guarantee Company Of Canada |
Description
Kindred - 600 East 3rd Street, North Vancouver, BC V7L 1G6, Canada. Crossroads are East 3rd Street and Ridgeway Avenue. Two 5-storey wood frame buildings comprising a total of 96 homes fronting a wide tree-lined boulevard. Contemporary West Coast style featuring dramatic brick and glass accents. Estimated completion in Fall/Winter 2018. Ready for occupancy around Spring of 2019. Developed by Fairborne Homes. Building design by award-winning Ciccozzi Architecture Inc. Interior design by Erin Kenwood.
Beautiful landscaping creates a tranquil ambiance and thoughtful amenities enhance everyday living. There's a warm inviting lobby with large windows and double height ceiling, and a large social lounge for casual and formal entertaining. Outdoor amenities include an expansive south-facing patio, BBQ and dining area, bocce lawn and community garden plot. Adding convenience and peace of mind is the secure gated underground parking, bike storage and private gear lockers.
The closest park is Moodyville Park. Schools nearby are Ridgeway Elementary, Queen Mary Elementary School, North Star Montessori Elementary School, BCIT Marine Campus, and Saint Thomas Aquinas Secondary School. Grocery stores and supermarkets nearby are Save-On-Foods, Sprout Organic Market, Shipyards Night Market, and IGA. Steps away from several bus stops. Short drive to Lonsdale Quay Market, Lonsdale Quay SeaBus, and Lions Gate Hospital.
Nearby Buildings
| Building Name | Address | Levels | Built | Link |
|---|---|---|---|---|
| St. Davids Landing | 288 ST Davids Ave, Lower Lonsdale | 4 | 2001 | |
| ST Davids Landing | 288 St. Davids Ave, Lower Lonsdale | 4 | 2001 | |
| Belle Arbour | 245 Avenue, Lower Lonsdale | 4 | 1995 | |
| 441 Easthree | 441 3RD Street, Lower Lonsdale | 3 | 1974 | |
| Eightonthird | 748 3RD Street, Lower Lonsdale | 3 | 2019 | |
| Eight ON Third | 748 3RD Street, Lower Lonsdale | 3 | 2019 | |
| The Morrison | 649 3RD ST, Lower Lonsdale | 3 | 2019 | |
| Toppen Ridge | 237 Ridgeway Avenue, Lower Lonsdale | 3 | 2021 |
Disclaimer: Listing data is based in whole or in part on data generated by the Real Estate Board of Greater Vancouver and Fraser Valley Real Estate Board which assumes no responsibility for its accuracy. - The advertising on this website is provided on behalf of the BC Condos & Homes Team - Re/Max Crest Realty, 300 - 1195 W Broadway, Vancouver, BC
