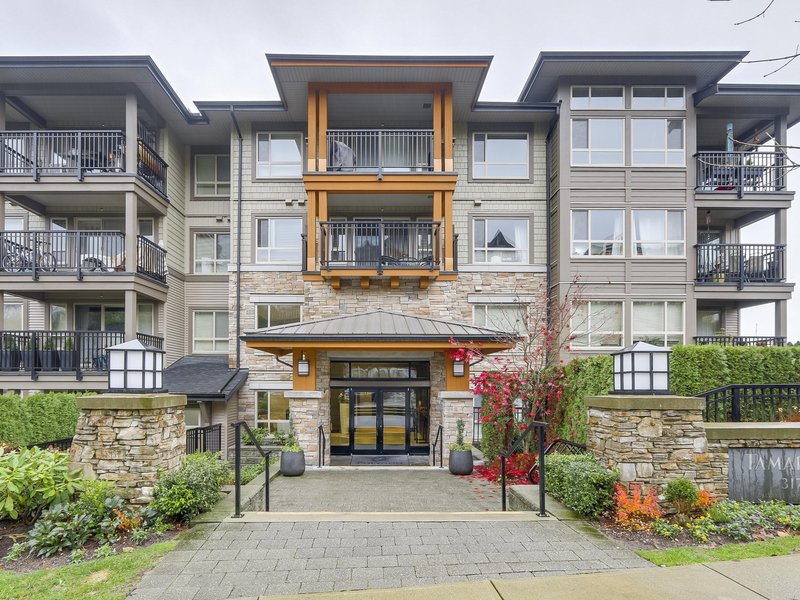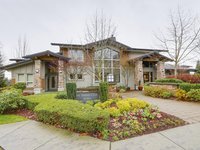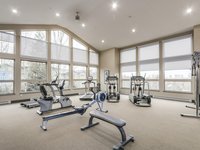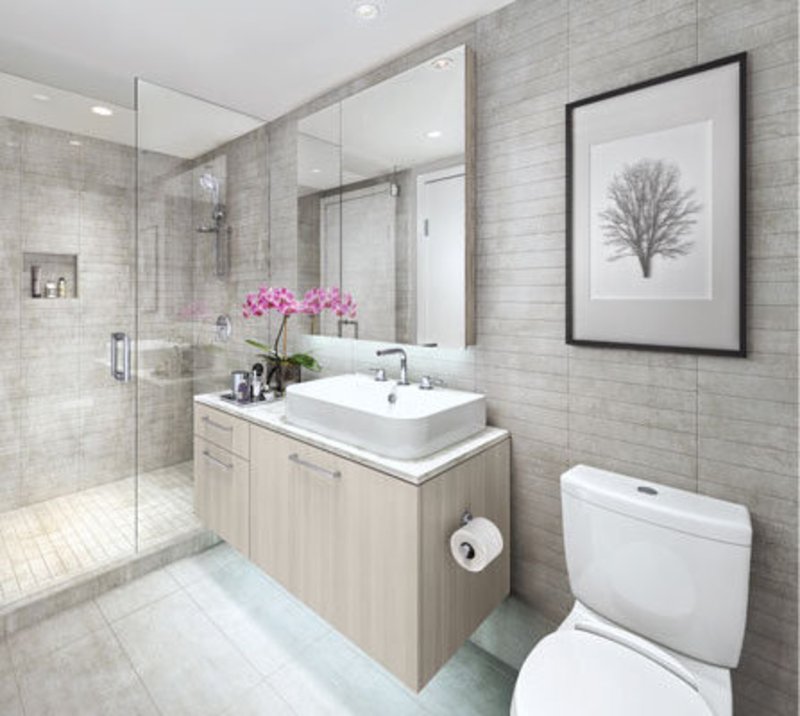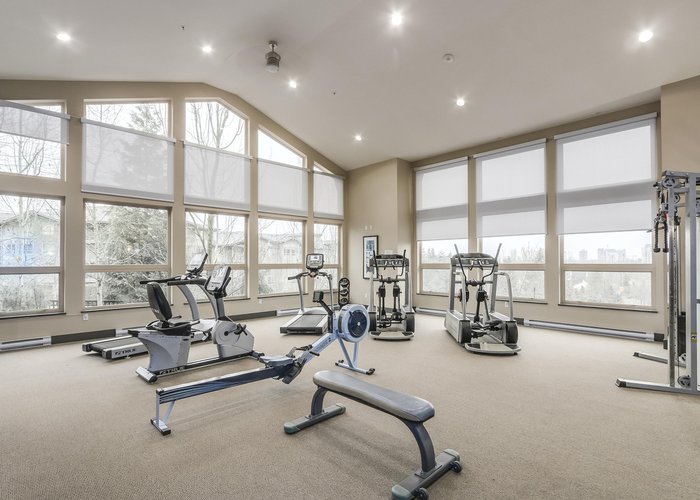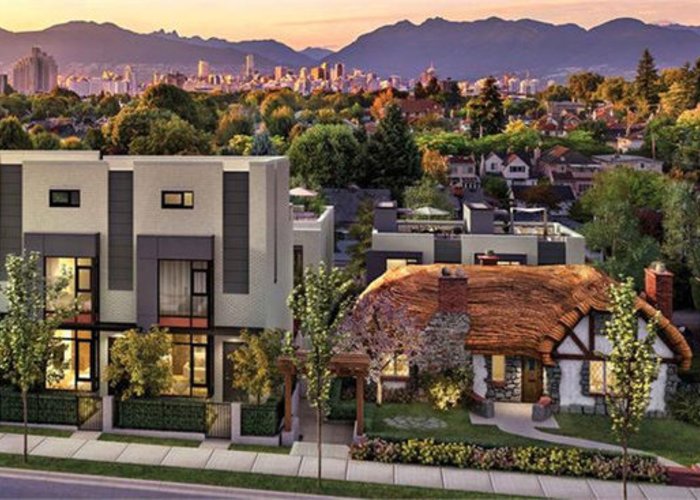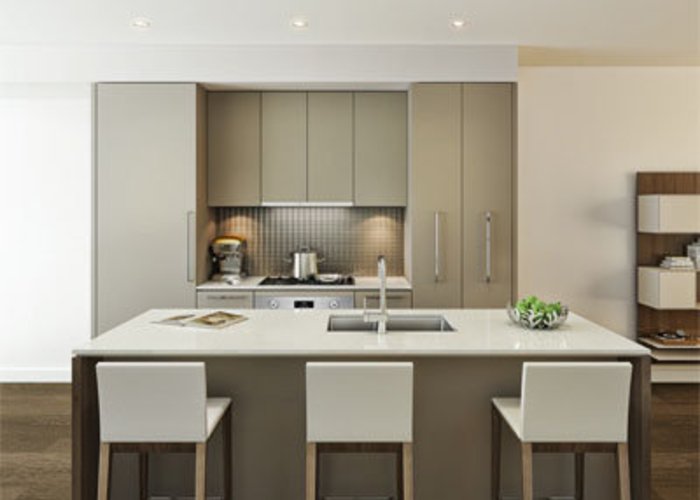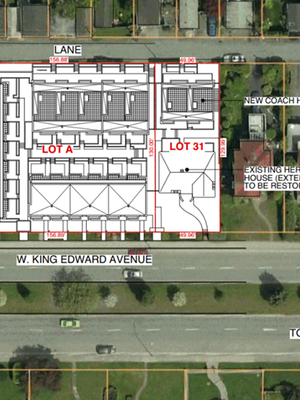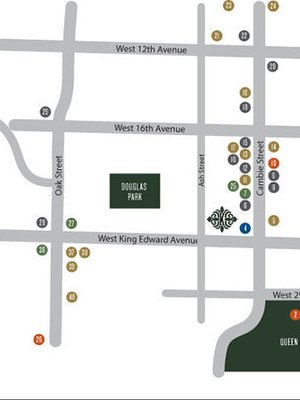King Edward Green - 593 West King Edward Ave
Vancouver, V5Z 2C4
Direct Seller Listings – Exclusive to BC Condos and Homes
Strata ByLaws
Pets Restrictions
| Pets Allowed: | 2 |
| Dogs Allowed: | Yes |
| Cats Allowed: | Yes |

Building Information
| Building Name: | King Edward Green |
| Building Address: | 593 King edward Ave, Vancouver, V5Z 2C4 |
| Levels: | 3 |
| Suites: | 18 |
| Status: | Completed |
| Built: | 2017 |
| Title To Land: | Freehold Strata |
| Building Type: | Strata Townhouses |
| Strata Plan: | EPS3559 |
| Subarea: | Cambie |
| Area: | Vancouver West |
| Board Name: | Real Estate Board Of Greater Vancouver |
| Management: | Sutton Select Property |
| Management Phone: | 778-329-9966 |
| Units in Development: | 18 |
| Units in Strata: | 18 |
| Subcategories: | Strata Townhouses |
| Property Types: | Freehold Strata |
Building Contacts
| Official Website: | www.kingedwardgreen.com/ |
| Designer: |
Alda Pereira Design
phone: 604.736.2179 |
| Marketer: |
Rennie Marketing Systems
phone: 604-682-2088 email: [email protected] |
| Architect: |
W.t. Leung Architects Inc.
phone: 604-736-9711 |
| Developer: |
The Circadian Group
phone: 604-357-3712 |
| Management: |
Sutton Select Property
phone: 778-329-9966 email: [email protected] |
Construction Info
| Year Built: | 2017 |
| Levels: | 3 |
| Construction: | Frame - Wood |
| Rain Screen: | Full |
| Roof: | Other |
| Foundation: | Concrete Perimeter |
| Exterior Finish: | Mixed |
Features
from A Community Landmark: a Landmark Community Executive Townhome Residences With Contemporary Brick Exteriors Located Next Door To The Heritage James Residence (the Hobbit House) |
| Streets Are Lined With Mature Trees And Flower Beds Leading To A Modern Children's Play Area And A Gated Courtyard |
| Enjoy Sweeping Nature Views From The Roof Top Terraces In Select Homes |
| Open Layouts With Multiple Terraces To Maximize Light And Living Space |
| Gas, Water, And Electrical Connections On Balconies And Terraces |
| Air-conditioning In Master Bedroom And Main Floor |
| Ultra-wide And Durable Oak Floors Transcend Throughout Living, Dining And Kitchen Areas Nature-inspired 100% Wool Broadloom Carpeting, Custom Designed For Maximum Comfort And Durability |
modern Conveniences Steps Away From The Canada Line (king Edward Station) |
| Easy Access To Downtown, Oakridge Mall And Yvr |
| Moments Away From Queen Elizabeth Park And Douglas Park; A Hidden Gem With Playing Fields And A Bustling Community Centre |
| The Exquisite Vandusen Botanical Gardens And Bloedel Floral Conservatory Are Minutes Away Excellent School Catchment Area For All Levels Of Education |
| Secure Underground Parking Accessible From Every Home |
| Homes Are Pre-wired For In-home Security Low Strata Fees, With Gas Included In Most Homes |
| Travelers 2/5/10 Home Warranty |
kitchen Customize Your Luxury Kitchen With Two Colour Schemes: Light And Dark |
| Contemporary Cabinetry And Appliances Integrated With Matte Lacquer Paneling For An Overall Seamless Look |
| Luxurious Polished Quartz Slab Countertops With Mosaic Glass Tile Backsplash |
| Large Island With Oak Gables And Cabinets With Matte Lacquer Doors For Additional Storage Space |
| Fhiaba 30" Refrigerator Integrated With Matte Lacquer Paneling |
| Energy Star Qualified 24" Blomberg |
| Dishwasher Integrated With Matte Lacquer Paneling |
| Bertazzoni 30" Stainless Steel Drop-on Low Edge Gas Cooktop |
| Bertazzoni 30" Stainless Steel Convection Oven With Led Display |
| Designer Grohe Faucet With Dual Spray Pull Out Feature |
| Contemporary Stainless Steel Under Mount Double Sink |
| Eco-friendly Under Counter Waste/recycling Organization System |
bathroom Stunning Polished Marble Countertops In The Master Ensuite |
| Natural Granite And Quartz Countertops In Powder And Secondary Bathrooms |
| Elegant Custom Cabinetry Wrapped In A Modern White Oak Wood Veneer |
| Luxurious Large Format Porcelain Tile Floors And Sleek Rectangular Wall Tiles Unified With Floor Spacious Full Size Walk-in Shower With Frameless Glass Enclosure |
| Luxurious Spa-like Bathtub |
| High Efficiency Dual Flush Toilet By Toto Sleek Under-mounted Sinks In Bathrooms, With Above Counter Rectangular Duravit Sink In Master Ensuite |
| European Style Grohe Showerhead With Additional Triple-component Faucet In Master Ensuite |
| Grohe Essence "ecojoy" Chrome Faucets |
Description
King Edward Green - 593 West King Edward Avenue, Vancouver, BC V5Z 2C7, Canada. Crossroads are Ash Street and Lane Street. King Edward Green features 18 townhomes. Estimated completion is Summer 2016. Developed by The Circadian Group and Circadian Developments Ltd. Architecture by W.T. Leung Architects Inc. Interior design by Alda Pereira Design. A collection of executive townhome residences where traditional meets modern. Nearby parks include Braemar Park, Douglas Park and Heather Park. Nearby schools include Emily Carr Elementary School, Edith Cavell Elementary School, General Wolfe Elementary School, Eric Hamber High School and Little Flower Academy. The closest grocery stores are Choices Markets Cambie, Choices Market and Sabra Kosher Bakery & Restaurant Ltd. Nearby coffee shops include Luv Cravings | Gourmet Lifestyle & Celebrations, Starbucks and Beans Coffee and Tea House. Nearby restaurants include Kappa Japanese, Weng Weng Chinese Restaurant and Landmark Hotpot House.
Nearby Buildings
Disclaimer: Listing data is based in whole or in part on data generated by the Real Estate Board of Greater Vancouver and Fraser Valley Real Estate Board which assumes no responsibility for its accuracy. - The advertising on this website is provided on behalf of the BC Condos & Homes Team - Re/Max Crest Realty, 300 - 1195 W Broadway, Vancouver, BC
