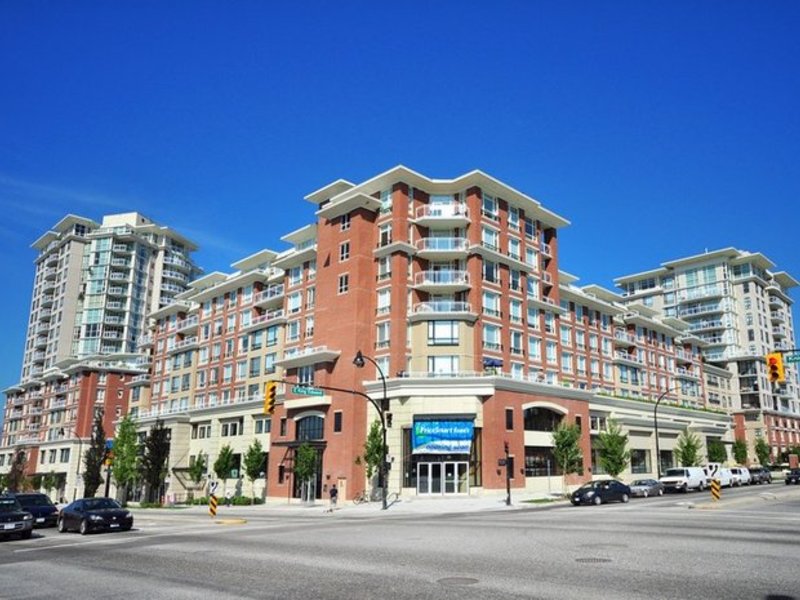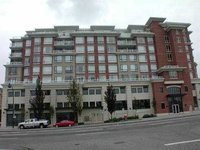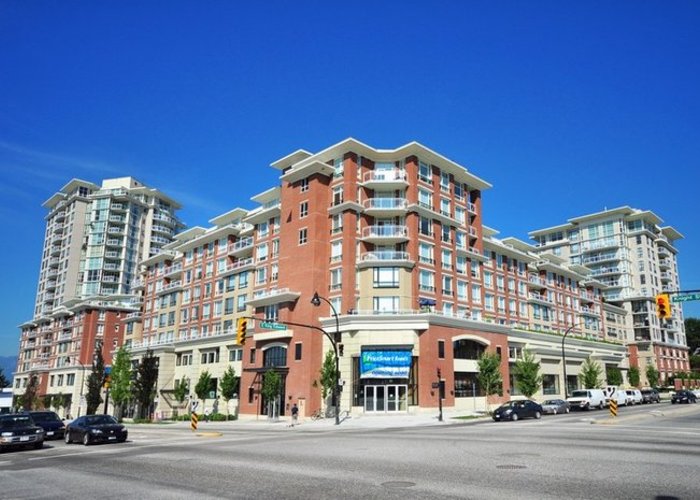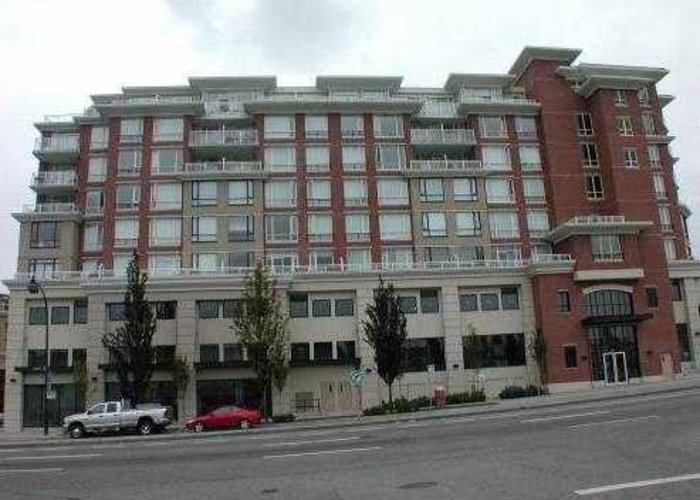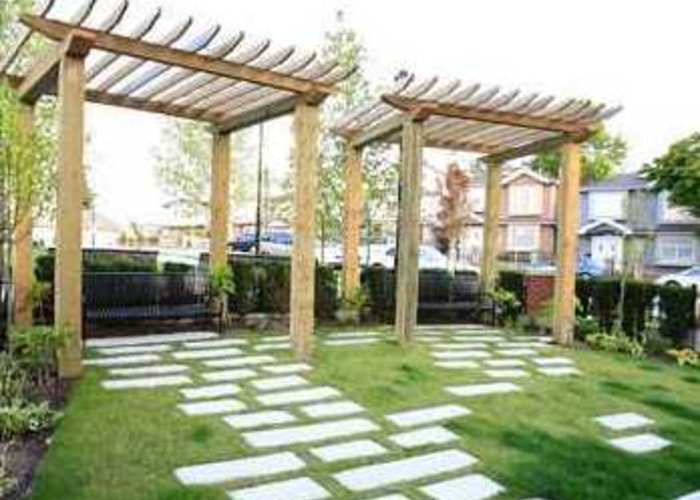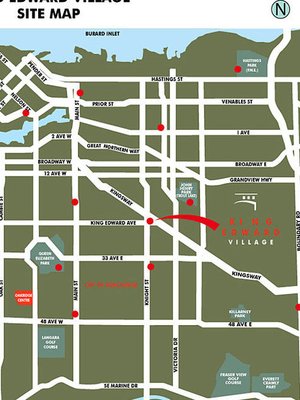King Edward Village - 1483 East King Edward Ave
Vancouver, V5N 5Y7
Direct Seller Listings – Exclusive to BC Condos and Homes
For Sale In Building & Complex
| Date | Address | Status | Bed | Bath | Price | FisherValue | Attributes | Sqft | DOM | Strata Fees | Tax | Listed By | ||||||||||||||||||||||||||||||||||||||||||||||||||||||||||||||||||||||||||||||||||||||||||||||
|---|---|---|---|---|---|---|---|---|---|---|---|---|---|---|---|---|---|---|---|---|---|---|---|---|---|---|---|---|---|---|---|---|---|---|---|---|---|---|---|---|---|---|---|---|---|---|---|---|---|---|---|---|---|---|---|---|---|---|---|---|---|---|---|---|---|---|---|---|---|---|---|---|---|---|---|---|---|---|---|---|---|---|---|---|---|---|---|---|---|---|---|---|---|---|---|---|---|---|---|---|---|---|---|---|---|---|
| 04/16/2025 | 1251 1483 East King edward Ave | Active | 2 | 2 | $899,000 ($979/sqft) | Login to View | Login to View | 918 | 3 | $480 | $2,606 in 2025 | Engel & Volkers Vancouver | ||||||||||||||||||||||||||||||||||||||||||||||||||||||||||||||||||||||||||||||||||||||||||||||
| Avg: | $899,000 | 918 | 3 | |||||||||||||||||||||||||||||||||||||||||||||||||||||||||||||||||||||||||||||||||||||||||||||||||||||||
Sold History
| Date | Address | Bed | Bath | Asking Price | Sold Price | Sqft | $/Sqft | DOM | Strata Fees | Tax | Listed By | ||||||||||||||||||||||||||||||||||||||||||||||||||||||||||||||||||||||||||||||||||||||||||||||||
|---|---|---|---|---|---|---|---|---|---|---|---|---|---|---|---|---|---|---|---|---|---|---|---|---|---|---|---|---|---|---|---|---|---|---|---|---|---|---|---|---|---|---|---|---|---|---|---|---|---|---|---|---|---|---|---|---|---|---|---|---|---|---|---|---|---|---|---|---|---|---|---|---|---|---|---|---|---|---|---|---|---|---|---|---|---|---|---|---|---|---|---|---|---|---|---|---|---|---|---|---|---|---|---|---|---|---|---|
| 02/17/2025 | 653 1483 East King Edward Ave | 1 | 1 | $589,000 ($998/sqft) | Login to View | 590 | Login to View | 7 | $306 | $1,564 in 2024 | |||||||||||||||||||||||||||||||||||||||||||||||||||||||||||||||||||||||||||||||||||||||||||||||||
| 02/09/2025 | 455 1483 East King Edward Ave | 1 | 1 | $599,000 ($924/sqft) | Login to View | 648 | Login to View | 20 | $353 | $1,707 in 2024 | Luxmore Realty | ||||||||||||||||||||||||||||||||||||||||||||||||||||||||||||||||||||||||||||||||||||||||||||||||
| 10/30/2024 | 1056 1483 East King Edward Ave | 2 | 2 | $899,900 ($982/sqft) | Login to View | 916 | Login to View | 2 | $482 | $2,556 in 2024 | Oakwyn Realty Ltd. | ||||||||||||||||||||||||||||||||||||||||||||||||||||||||||||||||||||||||||||||||||||||||||||||||
| 04/28/2024 | 452 1483 East King Edward Ave | 2 | 2 | $859,000 ($982/sqft) | Login to View | 875 | Login to View | 27 | $476 | $2,060 in 2023 | Oakwyn Realty Ltd. | ||||||||||||||||||||||||||||||||||||||||||||||||||||||||||||||||||||||||||||||||||||||||||||||||
| Avg: | Login to View | 757 | Login to View | 14 | |||||||||||||||||||||||||||||||||||||||||||||||||||||||||||||||||||||||||||||||||||||||||||||||||||||||
Open House
| 1251 1483 E KING EDWARD AVENUE open for viewings on Saturday 19 April: 2:00 - 4:00PM |
| 1251 1483 E KING EDWARD AVENUE open for viewings on Sunday 20 April: 2:00 - 4:00PM |
Strata ByLaws
Pets Restrictions
| Pets Allowed: | 2 |
| Dogs Allowed: | Yes |
| Cats Allowed: | Yes |
Amenities

Building Information
| Building Name: | King Edward Village |
| Building Address: | 1483 King edward Ave, Vancouver, V5N 5Y7 |
| Levels: | 12 |
| Suites: | 206 |
| Status: | Completed |
| Built: | 2008 |
| Title To Land: | Freehold Strata |
| Building Type: | Strata Condos |
| Strata Plan: | BCS2583 |
| Subarea: | Knight |
| Area: | Vancouver East |
| Board Name: | Real Estate Board Of Greater Vancouver |
| Units in Development: | 62 |
| Units in Strata: | 206 |
| Subcategories: | Strata Condos |
| Property Types: | Freehold Strata |
Building Contacts
| Official Website: | www.kingedwardvillage.com |
| Marketer: |
Rennie Marketing Systems
phone: 604-682-2088 email: [email protected] |
| Architect: |
Rositch Hemphill Architects
phone: 604-669-6002 email: [email protected] |
| Developer: |
Aquilini Investment Group
phone: 604-687-8831 |
Construction Info
| Year Built: | 2008 |
| Levels: | 12 |
| Construction: | Concrete |
| Rain Screen: | Full |
| Roof: | Other |
| Foundation: | Concrete Perimeter |
| Exterior Finish: | Concrete |
Maintenance Fee Includes
| Caretaker |
| Garbage Pickup |
| Gardening |
| Hot Water |
| Management |
| Recreation Facility |
Features
| Designer Loop Carpets In Bedrooms |
| Imported Porcelain Tile Floors In Entryway, Kitchen And Bathrooms |
| Halogen Lighting In Entry And Kitchen |
| Open Peninsula Design In Kitchen With Area For Bar Stools In Many Plans |
| 7 White Appliances |
| Frigidaire Stacking Washer And Dryer |
| Frosted Glass Cabinets |
| Brazilian Granite Countertops And Ceramic Tile Backsplash |
| European-style Wild Cherry-colored Or White Flat-panel Cabinets In The Kitchen And Baths |
| European Travertine Vanity Countertops |
| Glazed Ceramic Tile With Mosaic Marble Tile Accents In The Tub Surrounds |
| Imported Plumbing Fixtures In Gleaming White |
| European Sink And Bathtub Faucets Finished In Polished Chrome |
| Imported Designer Washroom Accessories In Polished Chrome |
| Each Home Is Wired For High-speed Internet Access |
Description
King Edward Village - 1483 Kingsway, Vancouver, BC V5N 5Z3, Strata Plan No. BCS2583, 12 Levels, 62 units in development, 206 units in strata, built 2008 - located on the southeast corner of Knight and Kingsway in Kensington-Cedar Cottage community of Vancouver. King Edward Village is a unique master planned community that combines 400 distinctive homes, 100,000 of commercial space with Save-On Food, TD Bank and VPL Kensington, a lavish central courtyard, GYM and 800 underground parking stalls. This three tower development was constructed in two separate phases: Phase 1 - south west and south east towers feature 206 condos & townhomes in a 12 storey tower adjoined to a 8 storey building at 4078 Knight and 1483 King Edward; Phase 2 - north west tower features 192 units in a 17 storey triangular tower adjoined to a 6 storey building at 4028 Knight, 1402 and 1432 Kingsway. King Edward Village is developed, designed and marketed by Tri Power Development Inc. (an arm of Aquilini Investment Group), Rostich Hemphill & Associates and Rennie Marketing System.
Its 1 Bedrooms, 1 Bedroom + Den, 2 Bedrooms, 2 Bedroom + Den, and 3 Bedroom homes each feature designer loop carpets, imported porcelain tile floors in entryway, kitchen and bathrooms, 7 white appliances, frosted glass cabinets, Brazilian granite countertops, ceramic tile backsplash, European travertine vanity countertops, ceramic tile with mosaic marble tile accents in the tub surrounds, imported plumbing fixtures and spacious balconies with unequalled views from some floors.
Situated in central Kensington-Cedar Cottage community of Vancouver East, residents of King Edward Village are close to Trout Lake, the Kensington Community Center, shopping and restaurants on Main Street and Commercial Drive. Oakridge Center, Metrotown, Queen Elizabeth Park, Central Park, Langara College, Downtown Vancouver, and a host of different transportation options can all be found within short drive distances. King Edward Village is managed by Colyvan Pacific 604-683-8399.
Other Buildings in Complex
| Name | Address | Active Listings |
|---|---|---|
| King Edward Village | 1402 Kingsway Ave | 0 |
| King Edward Village | 1432 Kingsway Other | 1 |
| King Edward Village | 4028 Street | 2 |
| King Edward Village | 4078 Knight Street | 0 |
| King Edward Village | 7384 Knight Street | 0 |
Nearby Buildings
| Building Name | Address | Levels | Built | Link |
|---|---|---|---|---|
| King Edward Village | 1432 Kingsway Other, Knight | 5 | 2008 | |
| Fleming Lane | 1568 22ND Ave, Knight | 3 | 1990 | |
| King Edward Village | 4078 Knight Street, Knight | 8 | 2008 | |
| King Edward Village | 7384 Knight Street, Knight | 8 | 2008 | |
| King Edward Village | 4028 Street, Knight | 17 | 2008 | |
| Kensington Point | 3939 Knight Street, Knight | 4 | 2017 | |
| 3917 Knight | 3917 Knight Street, Knight | 5 | 2014 | |
| King Edward Village Phase 2 | 1402 Kingsway, Knight | 2008 | ||
| King Edward Village | 1402 Kingsway Ave, Knight | 17 | 2008 | |
| Dickens AT Kensington | 1328 23RD Avenue, Knight | 3 | 2017 | |
| Trio | 4338 Commercial Street, Hastings | 4 | 2012 |
Disclaimer: Listing data is based in whole or in part on data generated by the Real Estate Board of Greater Vancouver and Fraser Valley Real Estate Board which assumes no responsibility for its accuracy. - The advertising on this website is provided on behalf of the BC Condos & Homes Team - Re/Max Crest Realty, 300 - 1195 W Broadway, Vancouver, BC
