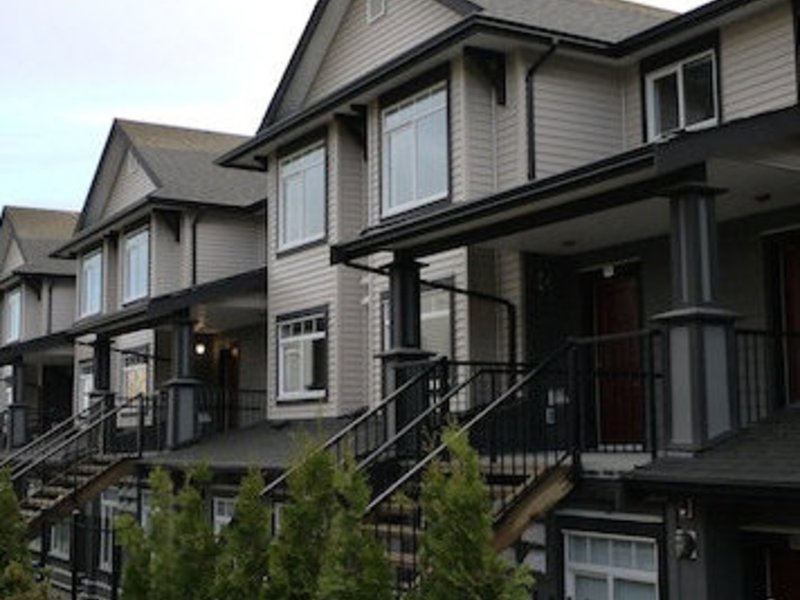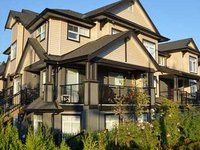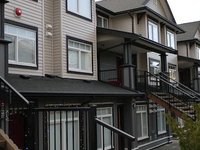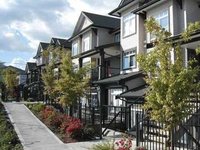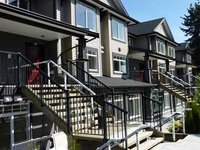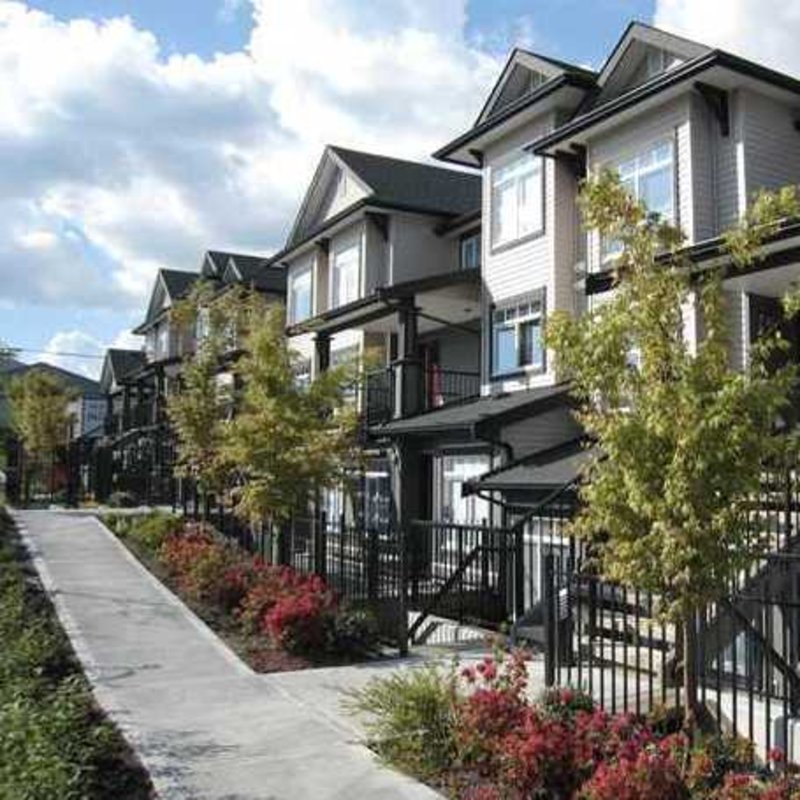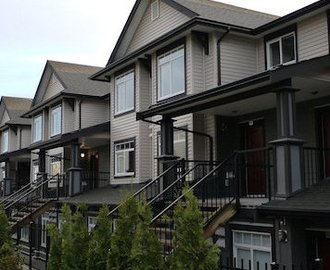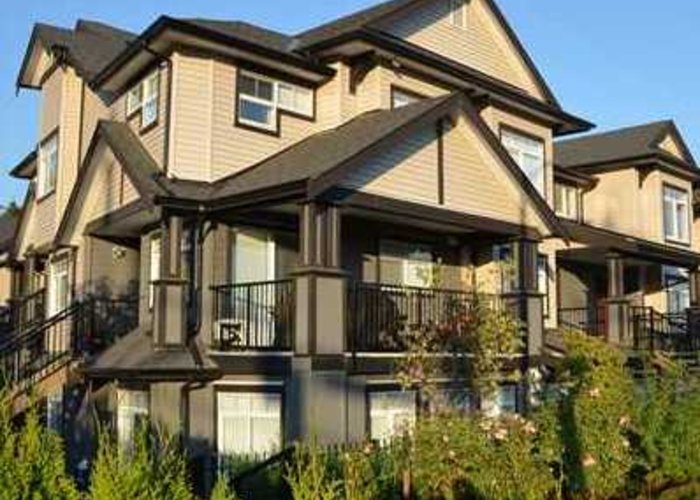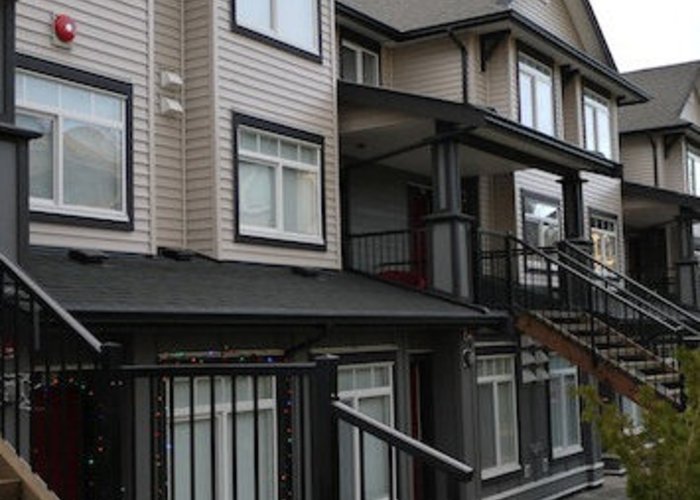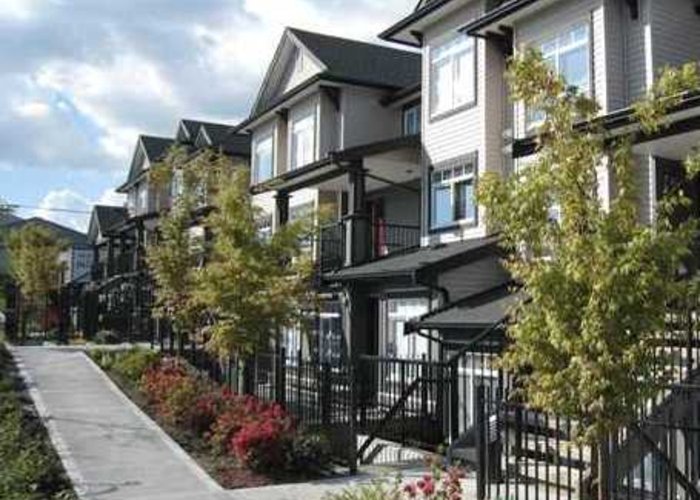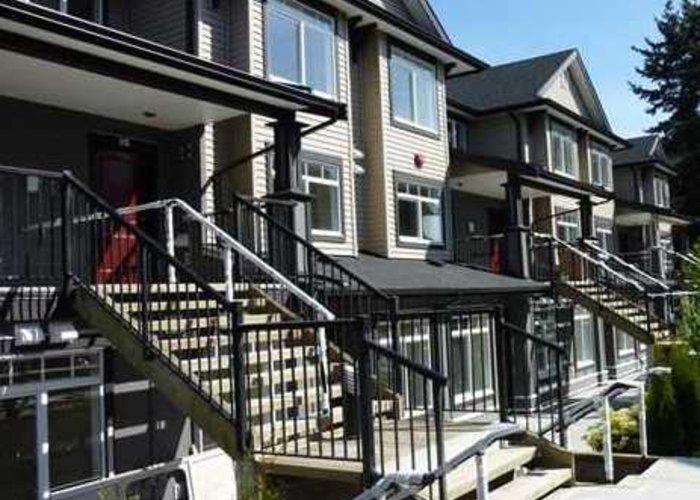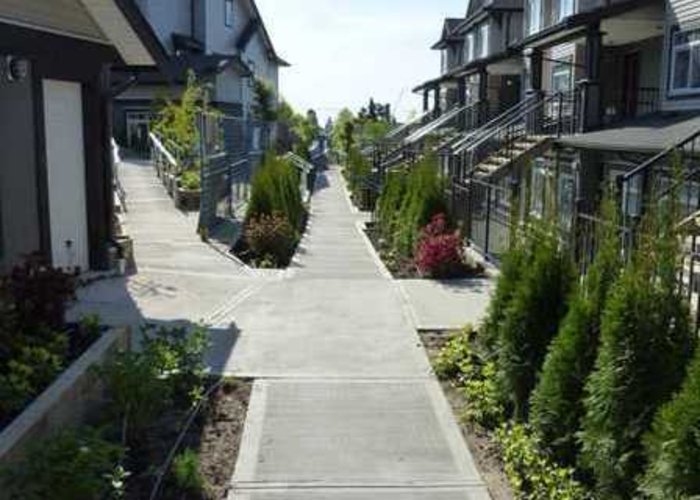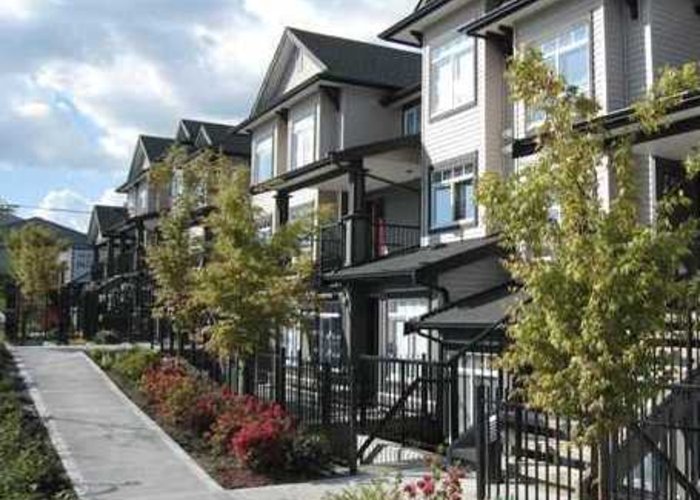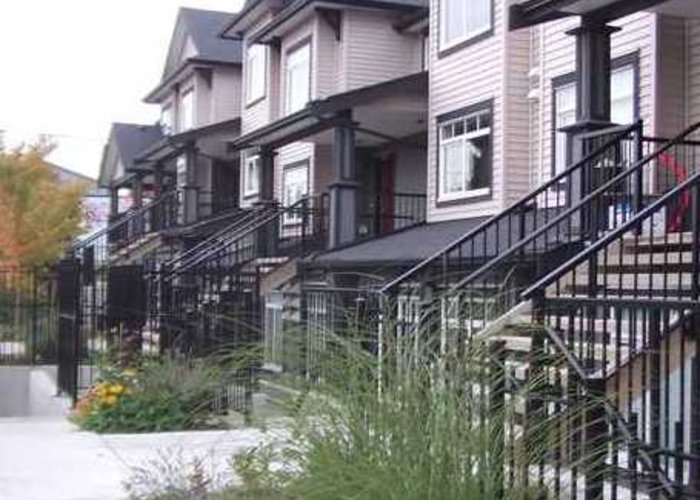Kingsgate Gardens - 7428 14th Ave
Burnaby, V3N 1Z8
Direct Seller Listings – Exclusive to BC Condos and Homes
For Sale In Building & Complex
| Date | Address | Status | Bed | Bath | Price | FisherValue | Attributes | Sqft | DOM | Strata Fees | Tax | Listed By | ||||||||||||||||||||||||||||||||||||||||||||||||||||||||||||||||||||||||||||||||||||||||||||||
|---|---|---|---|---|---|---|---|---|---|---|---|---|---|---|---|---|---|---|---|---|---|---|---|---|---|---|---|---|---|---|---|---|---|---|---|---|---|---|---|---|---|---|---|---|---|---|---|---|---|---|---|---|---|---|---|---|---|---|---|---|---|---|---|---|---|---|---|---|---|---|---|---|---|---|---|---|---|---|---|---|---|---|---|---|---|---|---|---|---|---|---|---|---|---|---|---|---|---|---|---|---|---|---|---|---|---|
| 04/08/2025 | 46 7428 14th Ave | Active | 1 | 1 | $578,888 ($907/sqft) | Login to View | Login to View | 638 | 5 | $196 | $1,558 in 2024 | Renanza Realty Inc. | ||||||||||||||||||||||||||||||||||||||||||||||||||||||||||||||||||||||||||||||||||||||||||||||
| 04/03/2025 | 11 7428 14th Ave | Active | 3 | 2 | $788,888 ($921/sqft) | Login to View | Login to View | 857 | 10 | $1,958 in 2024 | RE/MAX City Realty | |||||||||||||||||||||||||||||||||||||||||||||||||||||||||||||||||||||||||||||||||||||||||||||||
| 04/03/2025 | 53 7428 14th Ave | Active | 2 | 2 | $788,888 ($756/sqft) | Login to View | Login to View | 1044 | 10 | $312 | $2,204 in 2024 | RE/MAX City Realty | ||||||||||||||||||||||||||||||||||||||||||||||||||||||||||||||||||||||||||||||||||||||||||||||
| Avg: | $718,888 | 846 | 8 | |||||||||||||||||||||||||||||||||||||||||||||||||||||||||||||||||||||||||||||||||||||||||||||||||||||||
Sold History
| Date | Address | Bed | Bath | Asking Price | Sold Price | Sqft | $/Sqft | DOM | Strata Fees | Tax | Listed By | ||||||||||||||||||||||||||||||||||||||||||||||||||||||||||||||||||||||||||||||||||||||||||||||||
|---|---|---|---|---|---|---|---|---|---|---|---|---|---|---|---|---|---|---|---|---|---|---|---|---|---|---|---|---|---|---|---|---|---|---|---|---|---|---|---|---|---|---|---|---|---|---|---|---|---|---|---|---|---|---|---|---|---|---|---|---|---|---|---|---|---|---|---|---|---|---|---|---|---|---|---|---|---|---|---|---|---|---|---|---|---|---|---|---|---|---|---|---|---|---|---|---|---|---|---|---|---|---|---|---|---|---|---|
| 09/20/2024 | 18 7428 14th Ave | 1 | 1 | $549,900 ($861/sqft) | Login to View | 639 | Login to View | 12 | $196 | $1,432 in 2023 | Rennie & Associates Realty Ltd. | ||||||||||||||||||||||||||||||||||||||||||||||||||||||||||||||||||||||||||||||||||||||||||||||||
| 04/29/2024 | 53 7428 14th Ave | 2 | 2 | $779,800 ($747/sqft) | Login to View | 1044 | Login to View | 78 | $312 | Century 21 Supreme Realty Inc. | |||||||||||||||||||||||||||||||||||||||||||||||||||||||||||||||||||||||||||||||||||||||||||||||||
| Avg: | Login to View | 842 | Login to View | 45 | |||||||||||||||||||||||||||||||||||||||||||||||||||||||||||||||||||||||||||||||||||||||||||||||||||||||

Building Information
| Building Name: | Kingsgate Gardens |
| Building Address: | 7428 14th Ave, Burnaby, V3N 1Z8 |
| Levels: | 2 |
| Suites: | 81 |
| Status: | Completed |
| Built: | 2010 |
| Title To Land: | Freehold Strata |
| Building Type: | Strata |
| Strata Plan: | BCS3684 |
| Subarea: | Edmonds BE |
| Area: | Burnaby East |
| Board Name: | Real Estate Board Of Greater Vancouver |
| Management: | Confidential |
| Units in Development: | 81 |
| Units in Strata: | 81 |
| Subcategories: | Strata |
| Property Types: | Freehold Strata |
Building Contacts
| Marketer: |
Vmg Project Marketing
phone: (604) 435-9477 email: [email protected] |
| Architect: |
Paul Leong Inc.
phone: 604-879-8650 |
| Management: | Confidential |
Construction Info
| Year Built: | 2010 |
| Levels: | 2 |
| Construction: | Frame - Wood |
| Rain Screen: | Full |
| Roof: | Asphalt |
| Foundation: | Concrete Perimeter |
| Exterior Finish: | Vinyl |
Maintenance Fee Includes
| Management |
Features
exteriors : Hardie Plank |
| Vinyl Sidings |
| Double Glazed Windows |
| Concrete Between Floors |
| Shingle Roof |
| Landscaped Gardens |
interiors : Hardwood Style Laminate Flooring |
| Soft Pile Carpeting |
| Painted Baseboards And Casings |
| Egg Shell Latex Painted Walls |
| Electric Baseboard Heaters |
| Electric Hot Water Tank |
| Roughed In For Washer And Dryer |
| Numerous Cable And Telephone Outlets |
kitchens : Custom Designed Wood Grain Laminate Cabinets |
| Brushed Chrome Handles |
| Hardwood Style Laminate Flooring |
| Energy Efficient Appliances |
| Designer Selected Countertops |
| Tile Backsplashes |
| Double-bowl Stainless Steel Sinks |
| Chrome Faucets |
| In-sink Waste Disposals |
bathrooms : Ceramic Tile Flooring |
| Vanity Sink With Single-lever Taps |
| Vanity Mirror With Designer Selected Lighting |
| Wood Grain Laminate Cabinets |
| Designer Selected Countertops |
| Polished Chrome Accessories |
| Durable One-piece Shower And Tub Units |
| Ceramic Tile Surrounds |
safety And Security : Sprinklers |
| Hard-wired Smoke Detectors |
| Pre-wiring For Alarm Systems |
| Secure Underground Parking |
| Secure Bike Storage |
| Elevator Serving Underground Parking |
| Entry Phone And Security Cameras At Main Entrances |
| Remote Door Opener |
| Lighting Along Outdoor Pathways |
Documents
Description
Kingsgate Gardens - 7428 14th Avenue, Burnaby V3N 1Z8, BCS3684 - Located in East Burnaby between Kingsway and 14th Avenue. This complex is situated minutes from public transportation, several grocery stores, parks, Starbucks, Tim Hortons, banks, dental and medical centres; pubs, retail shops and services. Metrotown is a short commute away. Some excellent restaurants in the neighbourhood include Amorosa Pasta House, Pizza Pizza, Fresh Box Sushi and Dai Sushi. St. Thomas More Collegiate and Our Lady of Mercy schools are on your doorstep. Public transit providing quick access to neighbouring cities and Downtown Vancouver is within easy reach.
Kingsgate Gardens - built in 2010, this development consists of 81 homes in an immaculate complex featuring detailed exterior detail such as hardie plank, vinyl siding, double glazed windows, concrete between floors for extra insulation and noise reduction; shingle roof and landscaped gardens. Interior finishes include hardwood style laminate flooring, soft pile carpeting, painted baseboards and casings; easy maintenance egg shell latex paint, electric baseboard heaters, electric hot water tank, rough in for washer and dryer; and numerous outlets for cable and telephone.
Full-size kitchens feature custom designed wood grain laminate cabinets, brushed chrome handles, easy-to-maintain hardwood style laminate flooring, quality energy efficient appliances, designer selected countertops, tile backsplashes, double-bowl stainless steel sinks, chrome faucets and in-sink waste disposals.
Bathrooms have been finished with ceramic tile flooring, vanity sink with single-lever taps, vanity mirror with designer selected lighting, wood grain laminate cabinets, designer selected countertops, polished chrome accessories, durable one-piece shower and tub units and ceramic tile surrounds.
For safety and security, all homes have been fitted with sprinklers, hard-wired smoke detectors, pre-wiring for alarm systems. The building have been fitted with secured underground parking, secure bike storage, secure elevator serving underground parking, entry phone and security cameras at main entrances, remote door opener and lighting along outdoor pathways.
Find balance in this conveniently located family-oriented neighbourhood - come home to beautiful Kingsgate Gardens today!
Nearby Buildings
| Building Name | Address | Levels | Built | Link |
|---|---|---|---|---|
| Vibe | 7377 14TH Ave, Edmonds BE | 4 | 2013 | |
| Southwood Estates | 7569 Humphries Court, Edmonds BE | 2 | 1978 | |
| Southwood Estates | 7567 Humphries Court, Edmonds BE | 3 | 1980 | |
| Southwood Estates | 7565 Humphries Court, Edmonds BE | 3 | 1980 | |
| Southwood Estate | 7563 Humphries Court, Edmonds BE | 1 | 1979 | |
| Southwood Estates | 7563 Humphries Court, Edmonds BE | 0 | 1979 | |
| Southwood Estate | 7561 Humphries Court, Edmonds BE | 0 | 1980 | |
| Humphries Court | 7557 Humphries Court, Edmonds BE | 0 | 1979 | |
| Southwood Estates | 7555 Humphries Court, Edmonds BE | 3 | 1980 | |
| Southwoods Estate | 7559 Humphries Court, Edmonds BE | 2 | 1978 | |
| Southwood Estate | 7553 Humphries Court, Edmonds BE | 3 | 1980 | |
| Southwood Estate | 7551 Humphries Court, Edmonds BE | 0 | 1979 | |
| Southwood Estates | 7549 Humphries Court, Edmonds BE | 0 | 1978 | |
| 7473 14TH Ave | 7473 14TH Ave, Edmonds BE | 2 | 2008 | |
| Maplewood Terrace | 7370 Stride Ave, Edmonds BE | 2 | 2005 | |
| Southgate | 7333 16TH Ave, Edmonds BE | 3 | 2007 | |
| 7447 14TH | 7447 14TH Avenue, Metrotown | 1 | 1910 |
Disclaimer: Listing data is based in whole or in part on data generated by the Real Estate Board of Greater Vancouver and Fraser Valley Real Estate Board which assumes no responsibility for its accuracy. - The advertising on this website is provided on behalf of the BC Condos & Homes Team - Re/Max Crest Realty, 300 - 1195 W Broadway, Vancouver, BC
