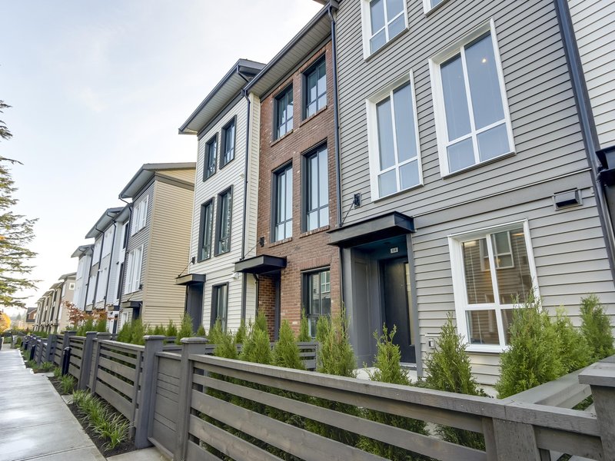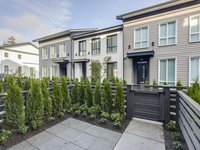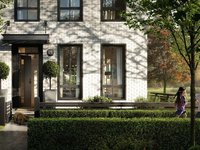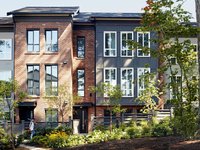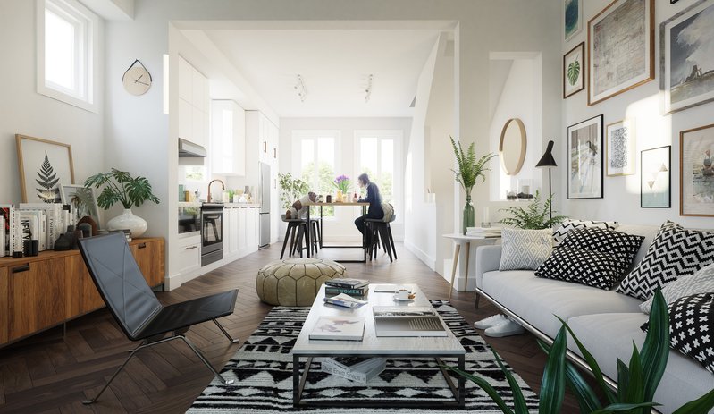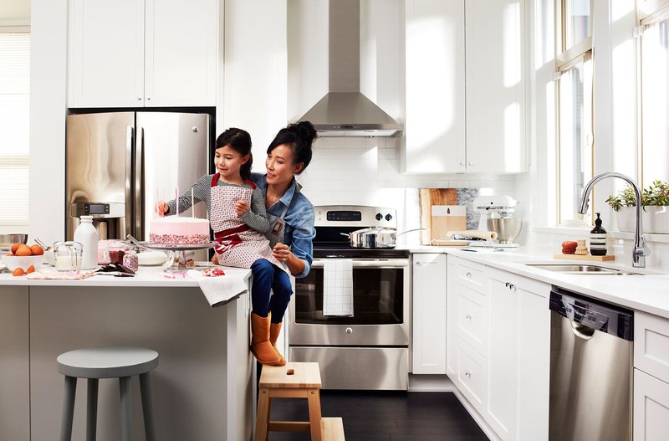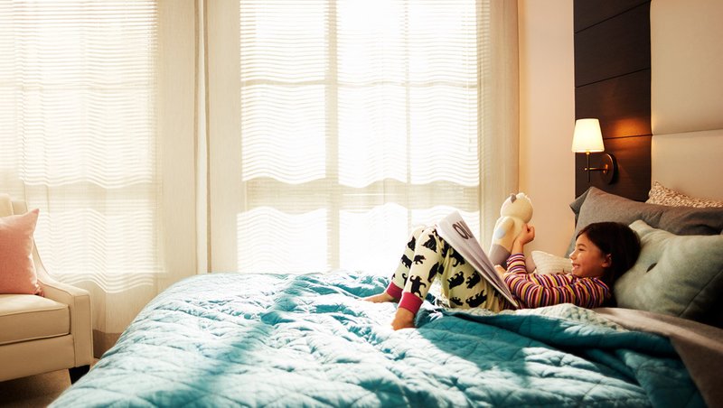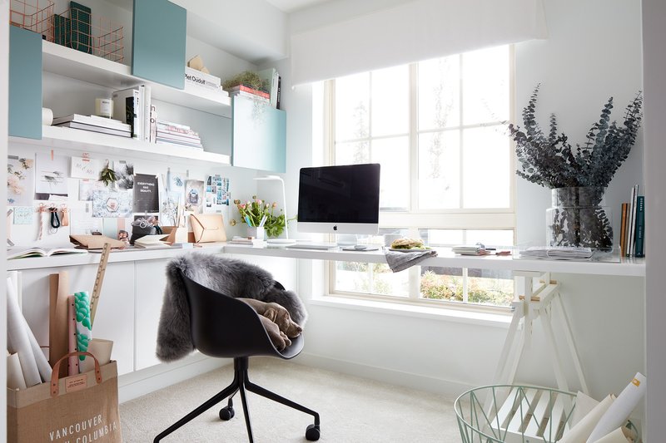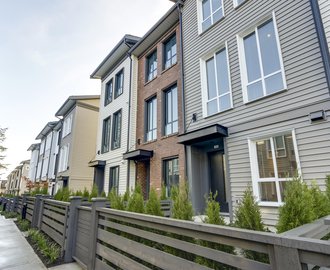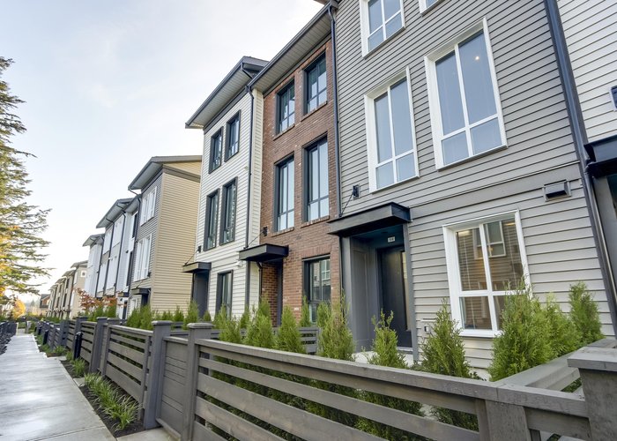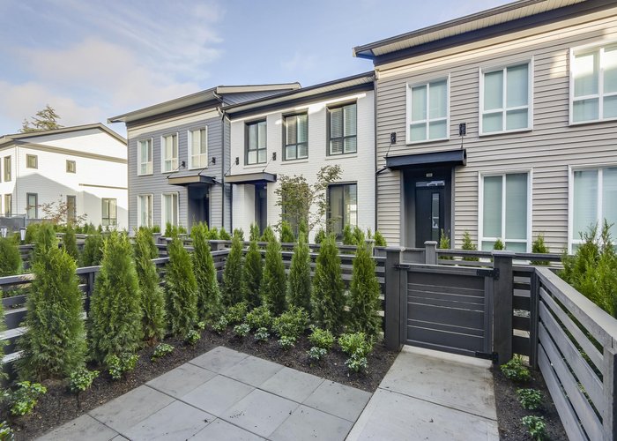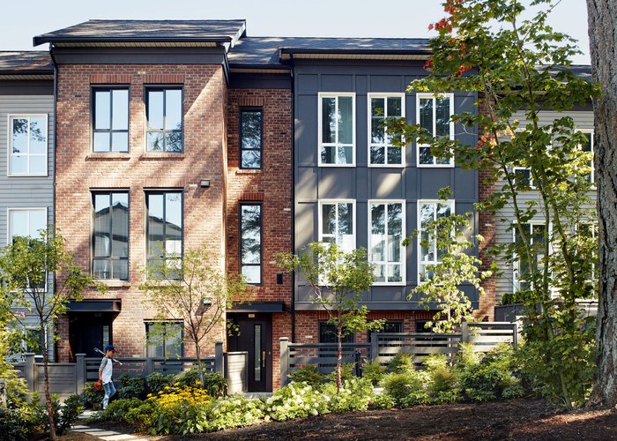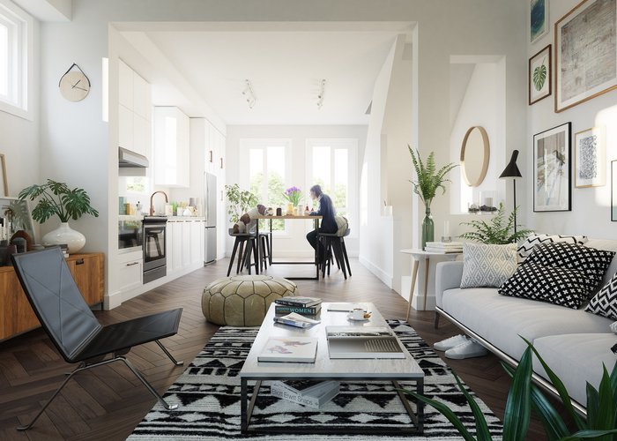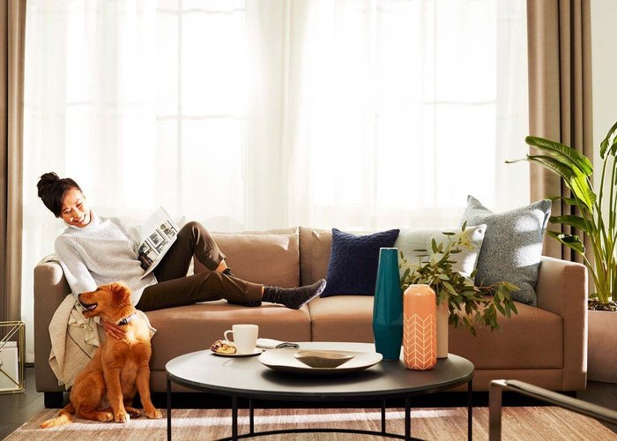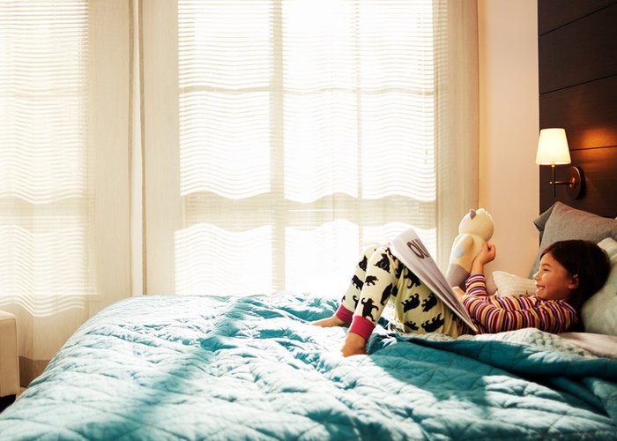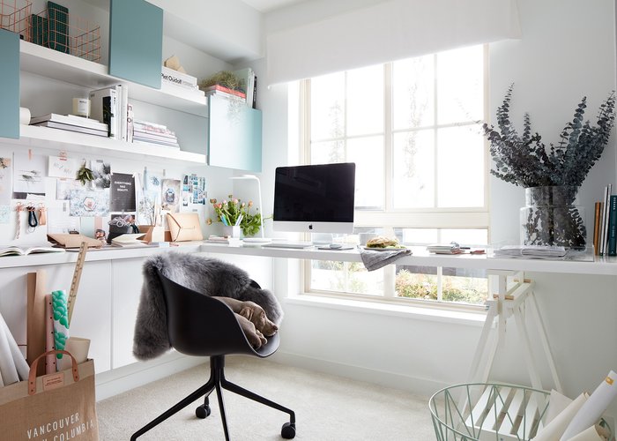Kitchner - 15898 27 Ave
South Surrey White Rock, V3Z 0T2
Direct Seller Listings – Exclusive to BC Condos and Homes
Strata ByLaws
Pets Restrictions
| Pets Allowed: | 2 |
| Dogs Allowed: | Yes |
| Cats Allowed: | Yes |
Amenities

Building Information
| Building Name: | Kitchner |
| Building Address: | 15898 27 Ave, South Surrey White Rock, V3Z 0T2 |
| Levels: | 3 |
| Suites: | 101 |
| Status: | Completed |
| Built: | 2018 |
| Title To Land: | Freehold Strata |
| Building Type: | Strata Townhouses |
| Strata Plan: | EPS4119 |
| Subarea: | Grandview Surrey |
| Area: | South Surrey White Rock |
| Board Name: | Fraser Valley Real Estate Board |
| Management: | Alliance Real Estate Group Inc |
| Management Phone: | 604-685-3227 |
| Units in Development: | 101 |
| Units in Strata: | 101 |
| Subcategories: | Strata Townhouses |
| Property Types: | Freehold Strata |
Building Contacts
| Official Website: | www.mosaichomes.com/kitchner |
| Developer: |
Mosaic Homes
phone: 604-685-3888 email: [email protected] |
| Management: |
Alliance Real Estate Group Inc
phone: 604-685-3227 |
Construction Info
| Year Built: | 2018 |
| Levels: | 3 |
| Construction: | Frame - Wood |
| Rain Screen: | Full |
| Roof: | Asphalt |
| Foundation: | Concrete Slab |
| Exterior Finish: | Vinyl |
Maintenance Fee Includes
| Garbage Pickup |
| Gardening |
| Management |
| Recreation Facility |
| Sewer |
| Snow Removal |
| Water |
Features
a Better Home. Architectural Presence. Functional Space. Natural Light. From Making The Most Of Every Inch To Creating Beautiful Street Appeal, Our Obsession For Design And Detail Is Evident Throughout. It’s How We Build You A Better Home. a Better Home Redbrick Georgian Rowhomes Were The Very First Homes We Designed And Built. And Over The Past 15 Years, We’ve Figured Out How To Make Them Even Better And Kitchner Is Our Best Yet. |
| A Mix Of 2, 2 & Den, 3 & 4-bedroom Homes, Designed For Young Families, Those Looking For Roomier Homes, And Couples Looking For A Simpler Way To Live. |
| White & Red That Are Beautiful To Look At And Easy To Love. Every Home Defined By Black Metal Canopies, Recessed Windows, And Entry Doors. |
| Individual Front Gate And Landscaped Walk Lead To Your Own Front Door, Sheltered Within A Private Raised Stoop, And Lit Recessed Entrance (some Homes). |
inside The Home For Kitchner’s Interiors, We Were Inspired By Shaker And Farmhouse Kitchens, A Timeless Look, Yet Married It With Today’s Must-haves And A Smart, Smooth Contemporary Finish. |
| White-on-white Palette Keeps It Simple, Clean, And Elegant, With Wood Tones Warming It Up. |
| High-volume, 10-foot Ceilings On Main Living Level In All Homes. |
| Powder Room On Main Floor (some Homes). |
| Oversized Windows Increase Natural Light And Extend Space In Living, Dining, And Master Bedrooms. |
| Oversized Matte Porcelain Tile Flooring In Entry And Bathrooms. |
| Herringbone Pattern, Laminate Wood Flooring Throughout Living, Dining, Kitchen, And Nook (some Homes). |
| Cut-pile Carpeting Throughout Bedrooms, Upstairs Hallway, And Main Stairways. |
| Recessed Pot Lights In Select Locations. |
| Mosaic-designed Art Niches. |
| Reinforced Tv Wall With Cord-concealing Conduit For Wall-mounted Big-screen Television. |
| Whirlpool Washer And Dryer (optional). |
| Kendall Track Lighting With Matte White Finish In Main Living Areas. |
inside The Kitchen Dramatic Details, Monochrome Color Accents And Texture Provide A Thrilling Backdrop For Strikingly Sophisticated Matte Black And Brass Hardware. |
| Set Against A Modernist’s Re-take On Shaker Cabinetry In Matte White And Grey Colorways (plan Specific) Are The Clean Lines Of Beautifully Modern Flat Panel Cabinetry With Handle-free Doors, Eliminating Unnecessary Hardware. |
| These Kitchens Are Roomy Too, With Plenty Of Clearance And Lots Of Opportunity For Storage. |
| Predominantly Matte White And Black Detailing; White Back- Splash Tile Against Matte Black; Brass Pulls For Texture. |
| Full-height Pantry (some Homes). |
| Thin Is In. Sleek, Slim-profile, Durable Laminate (standard), Rich Laminate Woodgrain (optional), And Stone Countertops (optional). |
| Kohler White Cast Iron Double-bowl Sink. |
| Delta Pull-down Faucet In Matte Black Or Bronze. |
| Under-cabinet Led Integrated Task Lights. |
| Appliance Ensemble: |
- Whirlpool Energy Star Stainless Steel, 19 Cu. Ft. Bottom Freezer Refrigerator; inside The Bathroom Led Back-lit Mirror In Each Suite. |
| Over-size Tiling Lines The Floor And Walls, Providing A Quiet Backdrop As You Sink Deep Into The Soaker Tub (some Homes). |
| Acritec White Square Porcelain Sinks. |
| Kohler Single-lever Faucets In Polished Chrome. |
| Wide-profile Laminate Countertops With Pendenza Edge (standard) Or Composite Quartz (optional). |
| Deep Soaker Bathtub (some Homes). |
| Glazed Ceramic Tile Bathtub And Shower Surrounds. |
| Kohler Showerheads And Bathtub Faucets In Polished Chrome. |
| Oversized Matte Porcelain Tile Flooring. |
| Recessed Pot Lighting. |
| Acritec White 12” Elongated Toilet. |
the Setting Beautifully Set In The Heart Of South Surrey, With The Calm Of Oliver Park To One Side And The Main Street Vibe Of Morgan Crossing To The Other. We Love It Here. |
| Layered Landscaping Of Wide Boulevards, Tree-lined Streets, And Flowering; With Fremont Style Fencing Separating Private Yards From Walking Paths. |
| Substantial Brick Monumentation; Layered Landscape Lighting Surrounds. All Of Which Continues Throughout The Entire Property. |
| Common Areas Include A Central Green Space, Landscaped Internal Courtyard And Walking Paths, Connecting To Surrounding Streets And Parks. |
| Private Amenity Building, Exclusive To Residents With Fitness Area And Conference Room. |
| A Little Bit Of Everything, All Within A Short Walk, Just Like A Village. |
mosaic Homeowner Care mosaic’s Own Warranty, Backed By National 1-2-5-10 New Home Warranty: 1-year Materials And Labour Warranty; |
| 2-year Materials And Labour Warranty For Distribution Systems; |
| 5-year Building Envelope Warranty; And |
| 10-year Structural Warranty. |
Description
Kitchner - 15898 27 Avenue, Surrey, BC V3Z 0T2, Canada. Strata plan number EPS4119. Crossroads are 23 Avenue and 158 Street. This development features 101, 3-level townhomes. Completed in 2018. A mix of 2, 2 & den, 3 & 4-bedroom homes, designed for young families, those looking for roomier homes, and couples looking for a simpler way to live. Developed by Mosaic Homes.
Kitchners location is like no-other in South Surrey. Oliver Park on one side. The high street of Morgan Crossing on the other. Steps from Southridge private school. The last truly great locale for new homes in Morgan Heights.
Other Buildings in Complex
| Name | Address | Active Listings |
|---|---|---|
| Kitchner | 15938 27 Ave, South Surrey White Rock | 0 |
| Kitchner | 15828 27 Ave | 0 |
Nearby Buildings
Disclaimer: Listing data is based in whole or in part on data generated by the Real Estate Board of Greater Vancouver and Fraser Valley Real Estate Board which assumes no responsibility for its accuracy. - The advertising on this website is provided on behalf of the BC Condos & Homes Team - Re/Max Crest Realty, 300 - 1195 W Broadway, Vancouver, BC
