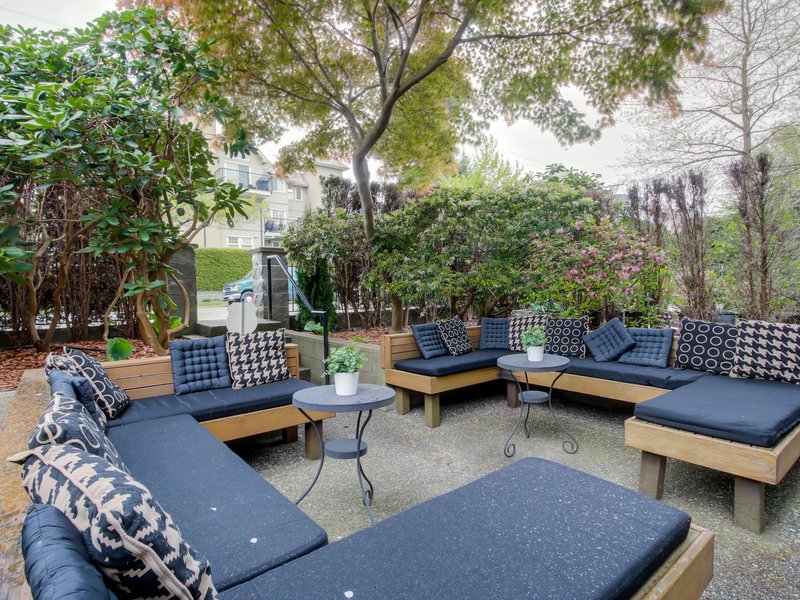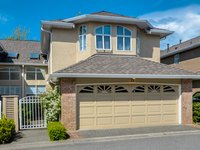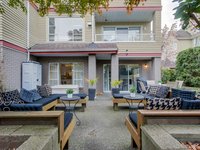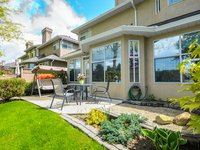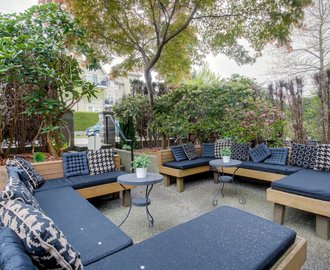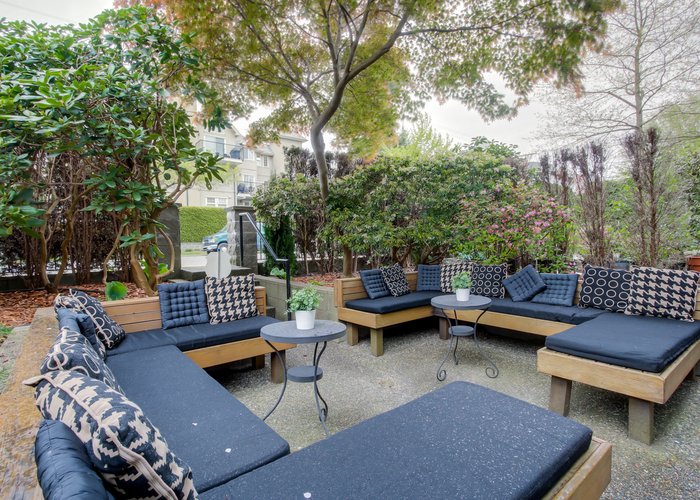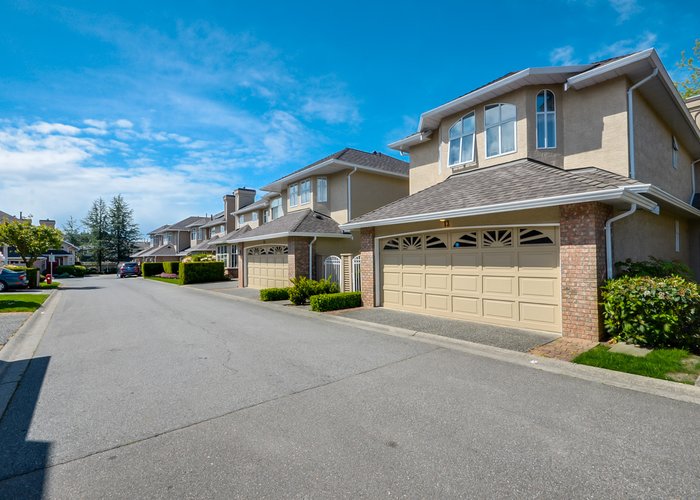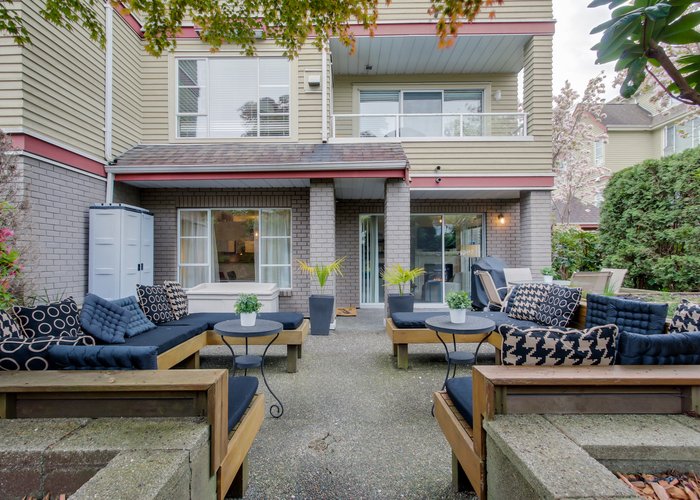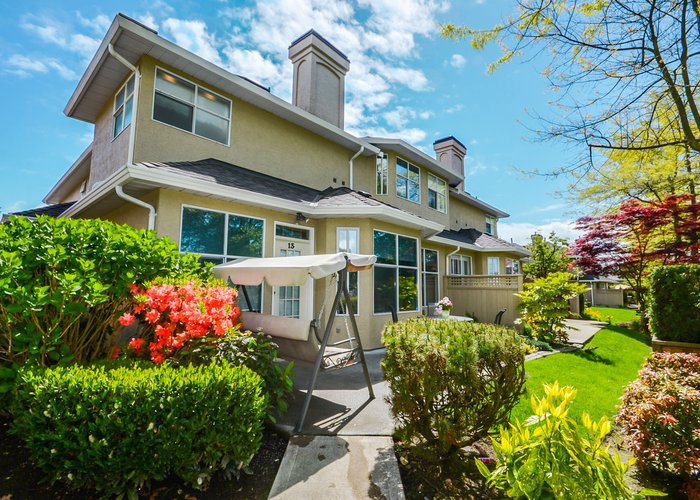Lakewood Heights - 6211 West Boundary Drive
Surrey, V3X 3G7
Direct Seller Listings – Exclusive to BC Condos and Homes
For Sale In Building & Complex
| Date | Address | Status | Bed | Bath | Price | FisherValue | Attributes | Sqft | DOM | Strata Fees | Tax | Listed By | ||||||||||||||||||||||||||||||||||||||||||||||||||||||||||||||||||||||||||||||||||||||||||||||
|---|---|---|---|---|---|---|---|---|---|---|---|---|---|---|---|---|---|---|---|---|---|---|---|---|---|---|---|---|---|---|---|---|---|---|---|---|---|---|---|---|---|---|---|---|---|---|---|---|---|---|---|---|---|---|---|---|---|---|---|---|---|---|---|---|---|---|---|---|---|---|---|---|---|---|---|---|---|---|---|---|---|---|---|---|---|---|---|---|---|---|---|---|---|---|---|---|---|---|---|---|---|---|---|---|---|---|
| 03/06/2025 | 13 6211 West Boundary Drive | Active | 3 | 3 | $975,000 ($452/sqft) | Login to View | Login to View | 2156 | 44 | $483 | $3,758 in 2024 | Oakwyn Realty Ltd. | ||||||||||||||||||||||||||||||||||||||||||||||||||||||||||||||||||||||||||||||||||||||||||||||
| Avg: | $975,000 | 2156 | 44 | |||||||||||||||||||||||||||||||||||||||||||||||||||||||||||||||||||||||||||||||||||||||||||||||||||||||
Sold History
| Date | Address | Bed | Bath | Asking Price | Sold Price | Sqft | $/Sqft | DOM | Strata Fees | Tax | Listed By | ||||||||||||||||||||||||||||||||||||||||||||||||||||||||||||||||||||||||||||||||||||||||||||||||
|---|---|---|---|---|---|---|---|---|---|---|---|---|---|---|---|---|---|---|---|---|---|---|---|---|---|---|---|---|---|---|---|---|---|---|---|---|---|---|---|---|---|---|---|---|---|---|---|---|---|---|---|---|---|---|---|---|---|---|---|---|---|---|---|---|---|---|---|---|---|---|---|---|---|---|---|---|---|---|---|---|---|---|---|---|---|---|---|---|---|---|---|---|---|---|---|---|---|---|---|---|---|---|---|---|---|---|---|
| 03/06/2024 | 7 6211 West Boundary Drive | 3 | 3 | $949,000 ($456/sqft) | Login to View | 2083 | Login to View | 2 | $459 | $3,091 in 2023 | RE/MAX Performance Realty | ||||||||||||||||||||||||||||||||||||||||||||||||||||||||||||||||||||||||||||||||||||||||||||||||
| 09/17/2023 | 23 6211 West Boundary Drive | 3 | 3 | $928,000 ($404/sqft) | Login to View | 2297 | Login to View | 46 | $493 | $3,708 in 2023 | RE/MAX Performance Realty | ||||||||||||||||||||||||||||||||||||||||||||||||||||||||||||||||||||||||||||||||||||||||||||||||
| Avg: | Login to View | 2190 | Login to View | 24 | |||||||||||||||||||||||||||||||||||||||||||||||||||||||||||||||||||||||||||||||||||||||||||||||||||||||
Strata ByLaws
Pets Restrictions
| Pets Allowed: | 1 |
| Dogs Allowed: | Yes |
| Cats Allowed: | Yes |
Amenities

Building Information
| Building Name: | Lakewood Heights |
| Building Address: | 6211 Boundary Drive, Surrey, V3X 3G7 |
| Levels: | 2 |
| Suites: | 52 |
| Status: | Completed |
| Built: | 1991 |
| Title To Land: | Freehold Strata |
| Building Type: | Strata |
| Strata Plan: | NWS3143 |
| Subarea: | Panorama Ridge |
| Area: | Surrey |
| Board Name: | Fraser Valley Real Estate Board |
| Management: | Confidential |
| Units in Development: | 52 |
| Units in Strata: | 52 |
| Subcategories: | Strata |
| Property Types: | Freehold Strata |
Building Contacts
| Management: | Confidential |
Construction Info
| Year Built: | 1991 |
| Levels: | 2 |
| Construction: | Frame - Wood |
| Rain Screen: | No |
| Roof: | Asphalt |
| Foundation: | Concrete Perimeter |
| Exterior Finish: | Stucco |
Maintenance Fee Includes
| Gardening |
| Management |
| Recreation Facility |
Features
| In Suite Laudnry |
| Clubhouse |
| Wheelchair Access |
| Private Backyards |
Documents
Description
Lakewood Heights - 6211 West Boundary Drive, Surrey, V3X 3G7. Strata No: NWS3143, 52 units, built 1991. Located in the Panorama Ridge area of Surrey, at the intersection of West Boundary Drive and 63 Avenue. Addresses 12108 - 12138 63 Avenue are also part of Lakewood Heights and same strata plan. Adult-oriented (19+) executive townhouse complex. High end luxury townhomes boast 9 ft. ceilings on main floor, master suite with huge jetted tub, separate shower, walk-in closet and sitting area with fireplace. Quiet area; walking distance to Watershed Park and restaurants on Scott Road. JT Brown Elementary, Beaver Creek Elementary, and Tamanawis Secondary School just minutes away. Commuters in the family are just 5 minutes from the Alex Fraser Bridge. 
Nearby Buildings
| Building Name | Address | Levels | Built | Link |
|---|---|---|---|---|
| Lakewood Gardens | 6109 Drive, Panorama Ridge | 2 | 1989 | |
| Lakewood Estates | 6082 Boundary Drive, Panorama Ridge | 2 | 1986 | |
| Pacific Gardens | 12038 62ND Ave, Panorama Ridge | 2 | 1996 | |
| Sunshine Woods | 6300 Cottonwood Street, Sunshine Hills Woods | 0 | 1989 |
Disclaimer: Listing data is based in whole or in part on data generated by the Real Estate Board of Greater Vancouver and Fraser Valley Real Estate Board which assumes no responsibility for its accuracy. - The advertising on this website is provided on behalf of the BC Condos & Homes Team - Re/Max Crest Realty, 300 - 1195 W Broadway, Vancouver, BC
