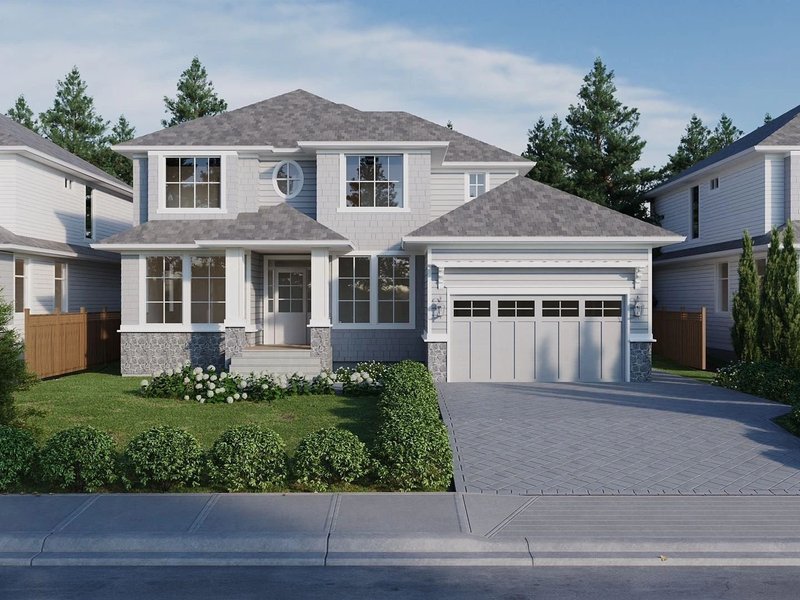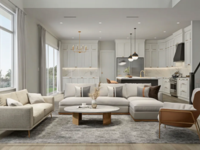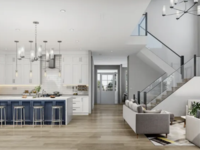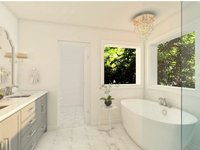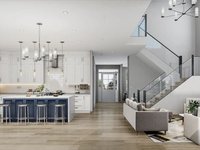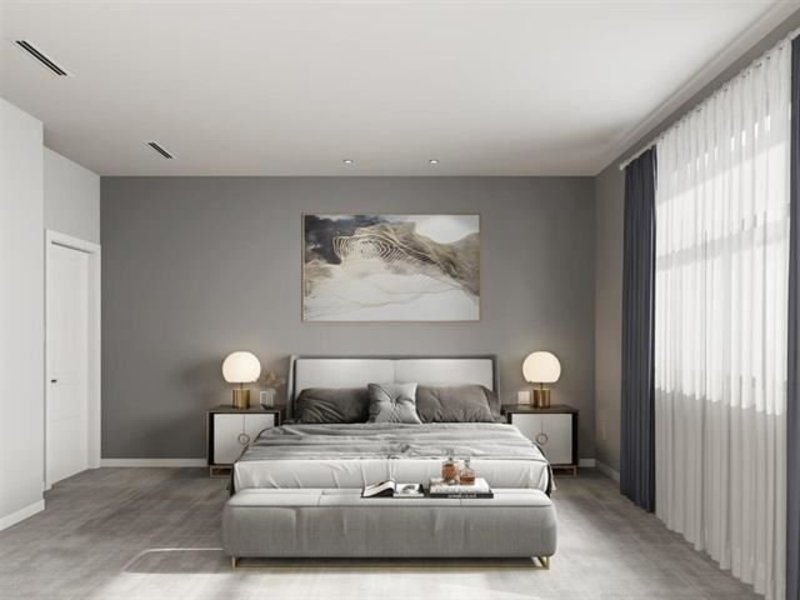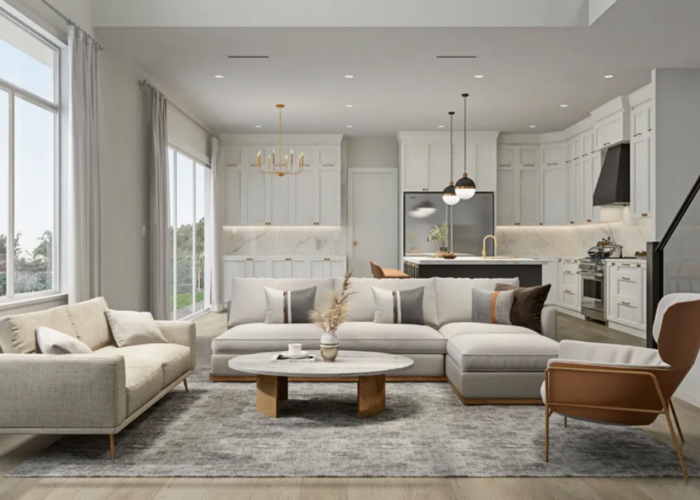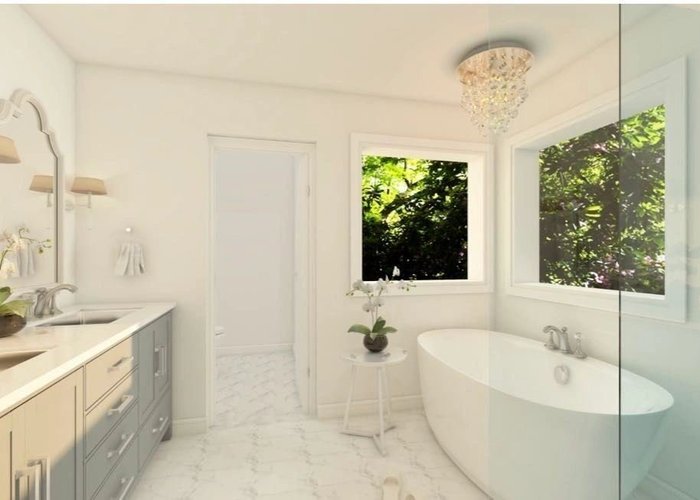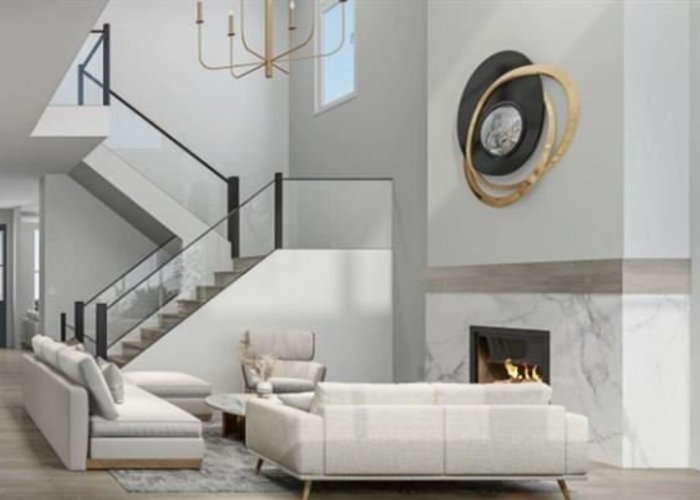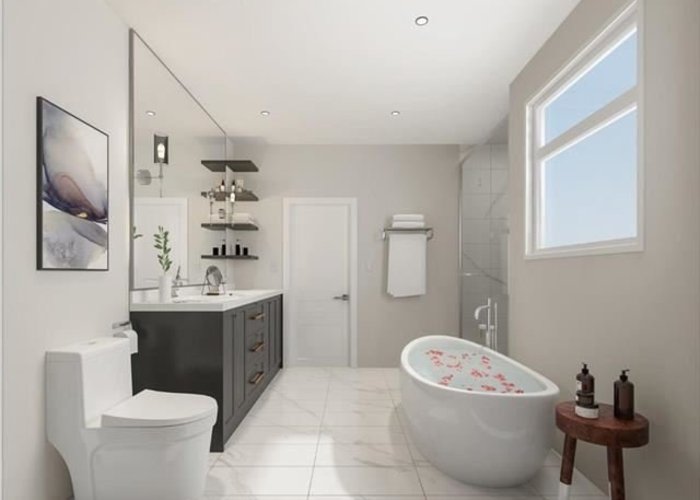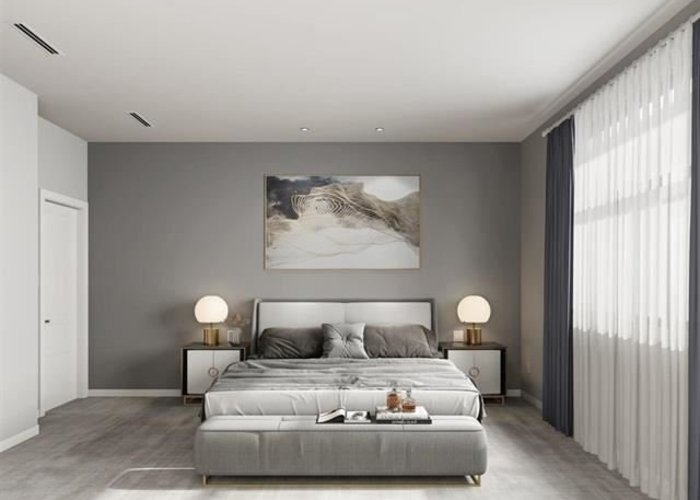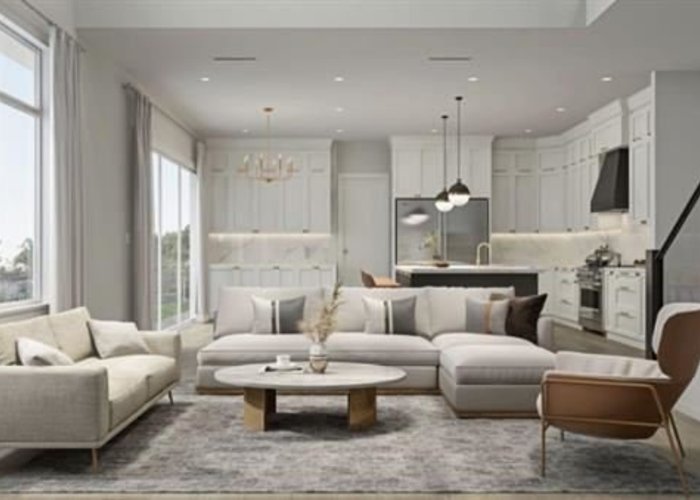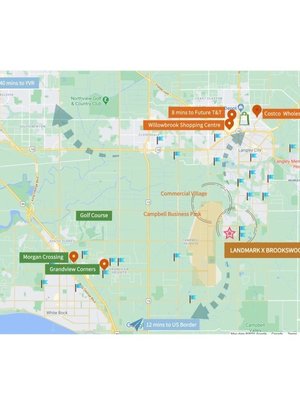Landmark X Brookswood - 3224 197a St
Langley, A9A 9A9
Direct Seller Listings – Exclusive to BC Condos and Homes
AI-Powered Instant Home Evaluation – See Your Property’s True Value
Amenities

Building Information
| Building Name: | Landmark X Brookswood |
| Building Address: | 3224 197a St, Langley, A9A 9A9 |
| Levels: | 3 |
| Suites: | 72 |
| Status: | Under Construction |
| Built: | 2022 |
| Title To Land: | Freehold Nonstrata |
| Building Type: | Other |
| Strata Plan: | EPP68698 |
| Subarea: | Brookswood Langley |
| Area: | Langley |
| Board Name: | Fraser Valley Real Estate Board |
| Units in Development: | 72 |
| Units in Strata: | 72 |
| Subcategories: | Other |
| Property Types: | Freehold Nonstrata |
Building Contacts
| Official Website: | landmarkbrookswood.ca |
| Designer: | Katrina Chiu Design |
| Marketer: |
Future Real Estate Group
phone: 604-531-1111 email: info@futureregroup.com |
| Developer: |
Landmark West
phone: 604-423-3226 email: contact@landmarkgroups.ca |
Construction Info
| Year Built: | 2022 |
| Levels: | 3 |
| Construction: | Frame - Wood |
| Rain Screen: | Full |
| Roof: | Asphalt |
| Foundation: | Concrete Perimeter |
| Exterior Finish: | Cement Fibre Siding |
Features
standard Elegance every Home Comes With The Standard Elegance Package. The Standard Elegance Package Of Landmark X Brookswood Homes Incorporated Beautiful And High Quality Finishes As Well As Family-centric Designs. it Features An Oversized Laundry/mud Room With Built-in Bench Seating, A Large 64 Inch Fridge/freezer Combination In The Kitchen, An Oversized Walk-in Pantry Or An Optional Wok/spice Kitchen. You Can Enjoy Cooking On Your 36" Fisher And Paykel Cooktop And Working At Your Eight Foot Long Island While Overlooking Your Backyard. This Incredible Layout Offers Four Bedrooms Up, With An Option For Each Bedroom To Have It's Own Ensuite. In The Basement, You Can Enjoy Putting Your Own Finishing Touches In Or Have Us Build Your Rec Room, Theatre Room, Gym, And Two Bedrooms, Or Opt For A 2 Bedroom Legal Suite. Choose From Low Maintenance Luxury Vinyl Plank Flooring In Two Colourways, Or Upgrade To The Beauty Of 7" Wide Engineered Hardwood. with A Busy Life In Mind, These Homes Offer Both Thoughtful Conveniences and Layouts All Finished In A Stunning Soft Colour-palette that Blends With The Community Surrounding It. premium Kitchens: Designer Colours With Option To Pick From One Of Three Island Colours |
| 64" Fridge/freezer Combination |
| Single Hole Chrome Faucet With Pull Out Spray |
| Chimney Style Hood Fan |
| Full Height Shaker Cabinets With Soft Close Doors |
| Under Cabinet Lighting |
| Quartz Countertops |
| Oversized Kitchen Island |
| Oversized Pantry Or Optional Wok Kitchen |
| Single Basin 18 Gauge Stainless Steel Sink |
designer Upgrade Options 1. Polished Elegance
features
Upgraded Designer Lighting Package In Polished Nickel In All Main Areas Including The Foyer, Dining Room, Powder Room, Dining Nook And Kitchen |
| Upgraded Faucet And Pulls In Polished Nickel To Coordinate With The Designer Lighting Package In Both The Kitchen And Powder Room |
| Upgraded Carrara Marble Backsplash |
| Upgraded Custom Range Hood |
| Beautiful Soft Gray Kitchen Island Topped With White Quartz Counters. Accented With A Carrara Marble Backsplash. |
| 7" Plank Engineered Hardwood On The Main Level |
| Upgraded Stand-alone Powder Room Vanity |
| Upgraded 3 Hole Faucet In Both Powder And Master Baths |
| Upgraded Porcelain Tile In The Laundry Room |
| Upgraded Mirror And Vanity Lighting In The Master Bathroom |
2. Golden Elegance
features
Upgraded Designer Lighting Package In Brushed Gold In All Main Areas Including The Foyer, Dining Room, Powder Room, Dining Nook And Kitchen |
| Upgraded Faucet And Pulls In Polished Nickel To Coordinate With The Designer Lighting Package In Both The Kitchen And Powder Room |
| Upgraded Marble-like Quartz Counter |
| Upgraded Custom Range Hood |
| 7" Plank Engineered Hardwood On The Main Level |
| White Millwork Fireplace Surround |
| Upgraded Stand-alone Powder Room Vanity |
| Upgraded 3 Hole Faucet In Brushed Gold In Powder Room |
| Upgraded Porcelain Tile In The Laundry Room |
| Upgraded Mirror And Vanity Lighting In The Master Ensuite |
| Upgraded Plumbing Package In Master Ensuite |
3. Contemporary Elegance
features
Upgraded Designer Lighting Package In Brushed Gold In All Main Areas Including The Foyer, Dining Room, Powder Room, Dining Nook And Kitchen |
| Upgraded Faucet And Pulls In Brushed Gold To Coordinate With The Designer Lighting Package In Both The Kitchen And Powder Room |
| Upgraded Marble-like Quartz Counter |
| Upgraded Custom Range Hood |
| 7" Plank Engineered Hardwood On The Main Level |
| Upgraded Stand-alone Powder Room Vanity |
| Upgraded Faucet In Brushed Gold In The Powder Room |
| Upgraded Porcelain Tile In The Laundry Room |
| Upgraded Mirror And Vanity Lighting In The Master Ensuite |
| Upgraded Plumbing Package In Master Ensuite |
Description
Landmark x Brookswood - 3224 197A Street, Langley, BC A9A 9A9, Canada. Crossroads are 197A Street and 32 Avenue. Strata plan number EPP68698. Landmark x Brookswood is a luxury custom built single family home. It has functional and open layout floor plan that maximizes space and provides a perfect balance of live, work and fun. Estimated for completion in 2022. Developed by Landmark West. Interior design by Katrina Chiu Design.
Nearby Buildings
Disclaimer: Listing data is based in whole or in part on data generated by the Real Estate Board of Greater Vancouver and Fraser Valley Real Estate Board which assumes no responsibility for its accuracy. - The advertising on this website is provided on behalf of the BC Condos & Homes Team - Re/Max Crest Realty, 300 - 1195 W Broadway, Vancouver, BC
