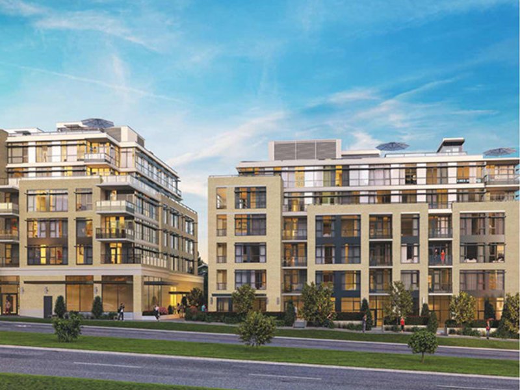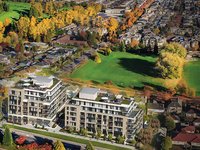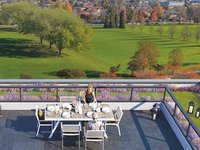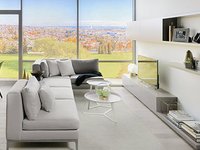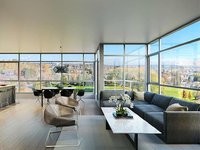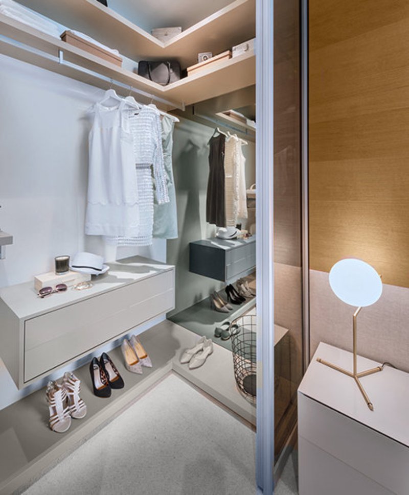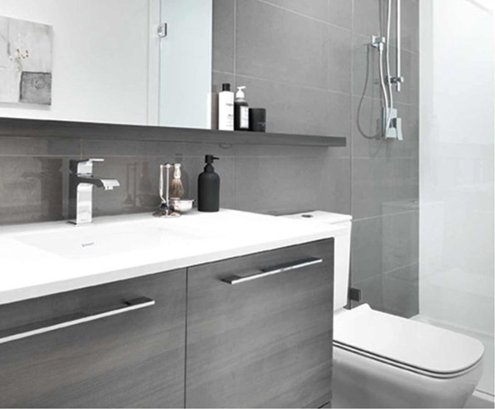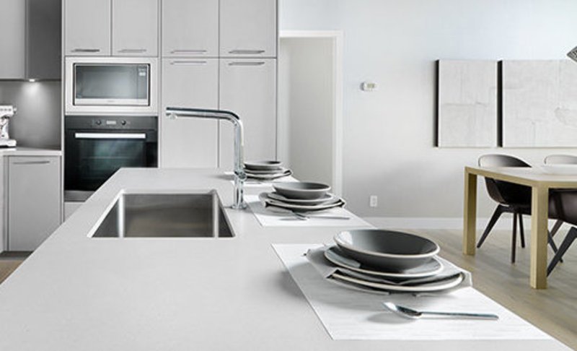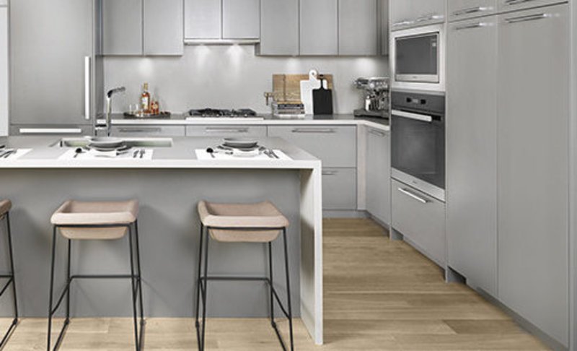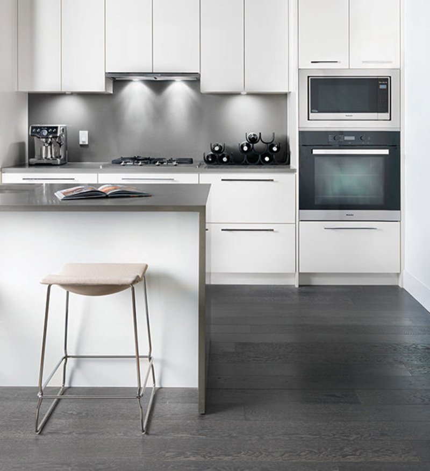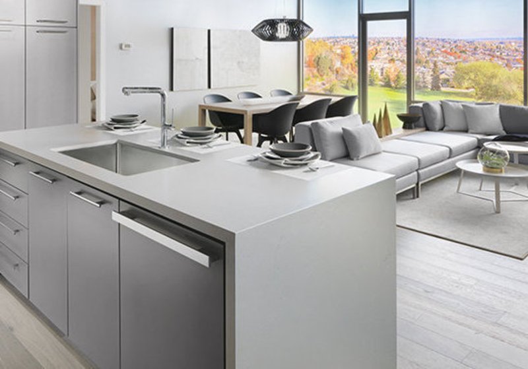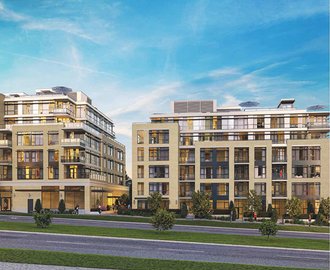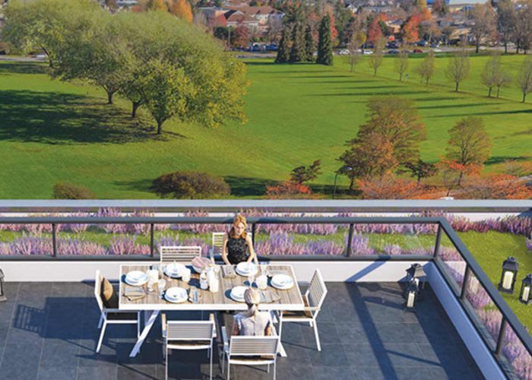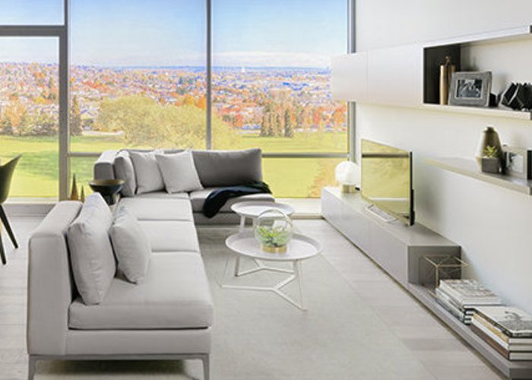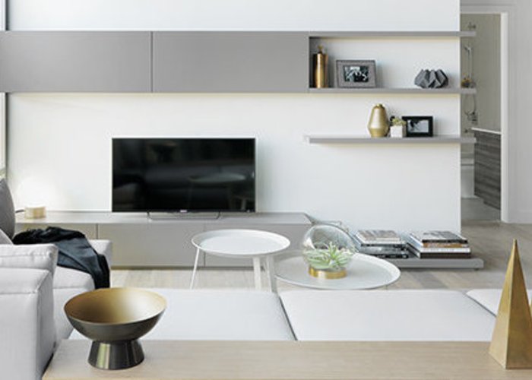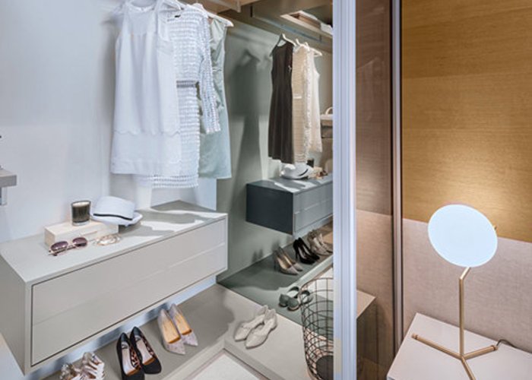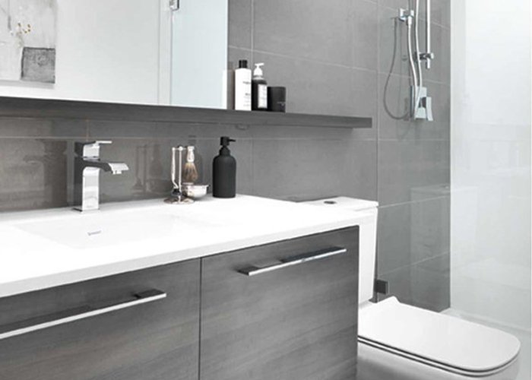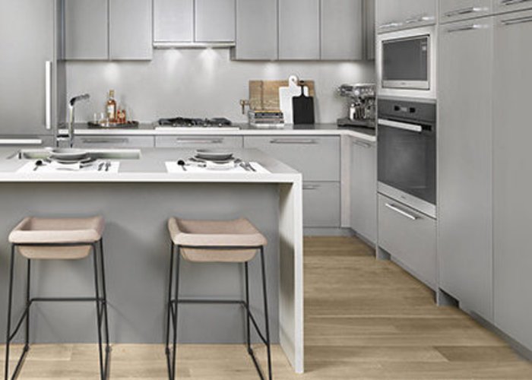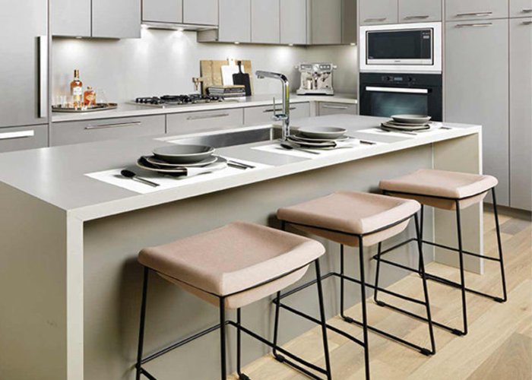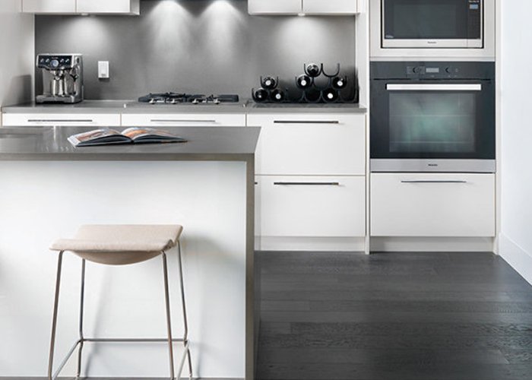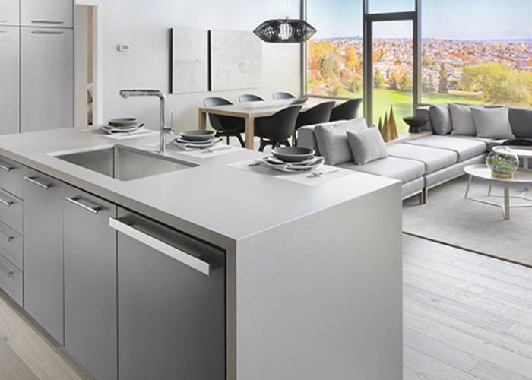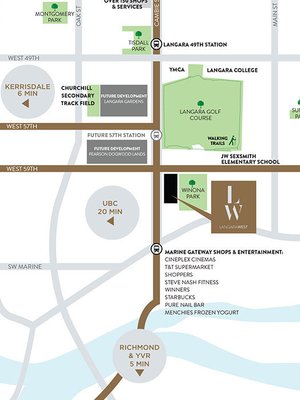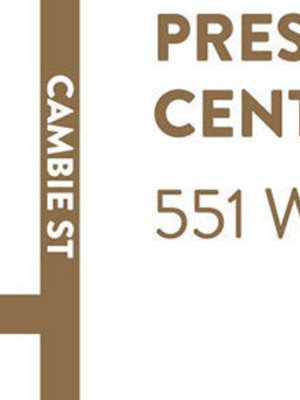Langara West - 7516 Cambie Street
Vancouver, V6P 3H7
Direct Seller Listings – Exclusive to BC Condos and Homes
Amenities
Other Amenities Information
|
Amenities
|
Building Information
| Building Name: | Langara West |
| Building Address: | 7516 Cambie Street, Vancouver, V6P 3H7 |
| Levels: | 6 |
| Suites: | 87 |
| Status: | Completed |
| Built: | 2018 |
| Title To Land: | Freehold Strata |
| Building Type: | Strata |
| Strata Plan: | EPP59445 |
| Subarea: | Marpole |
| Area: | Vancouver West |
| Board Name: | Real Estate Board Of Greater Vancouver |
| Management: | Confidential |
| Units in Development: | 87 |
| Units in Strata: | 87 |
| Subcategories: | Strata |
| Property Types: | Freehold Strata |
Building Contacts
| Official Website: | langaraliving.com/ |
| Designer: |
Area3 Design
phone: 604-506-6773 email: [email protected] |
| Marketer: |
Magnum Project Ltd.
phone: 604-569-3900 email: [email protected] |
| Architect: |
W.t. Leung Architects Inc.
phone: 604-736-9711 |
| Developer: |
Vivagrand Development
phone: (604) 336 – 6787 email: [email protected] |
| Management: | Confidential |
Construction Info
| Year Built: | 2018 |
| Levels: | 6 |
| Construction: | Concrete |
| Rain Screen: | Full |
| Roof: | Other |
| Foundation: | Concrete Perimeter |
| Exterior Finish: | Mixed |
Features
buildings Ideally Situated At The Corner Of 59 And Cambie St. |
| Two Stunning Six-storey Concrete Buildings |
| Gorgeous Views Overlooking Winona Park |
| Gold Leed Certified |
| Solid 2-5-10 New Home Warranty |
| Secure Underground Parking |
| Convenient Enterphone At Both Lobby And Parkade Entrances |
interiors Modern Colour Palettes Of Light And Dark |
| Luxurious Wool-blended Bedroom Carpeting |
| Rich Engineered Hardwood Flooring Throughout Main Living Areas |
| Sleek Blomberg 24” Front Load Washer/dryer |
| Air Conditioning |
| Dramatic 9’ High Ceilings |
| Private Rooftop Terraces |
| Spacious Entertainment-sized Balconies |
| Contemporary Roller Blinds |
bathrooms Elegant Duravit Two Piece Toilet, Tub, Shower And Sink |
| Beautiful Riobel Chrome Faucet And Shower Fixtures |
| Refined Chrome Accessories Throughout |
| Dazzling Quartz Countertops |
| Modern Square-edged Cabinetry |
| Well-appointed Porcelain Floor And Wall Tile |
| Glazed Ceramic Tile In Main Bathroom |
| Lavish Frameless Glass Shower Enclosure |
kitchen Stunning 3cm Square Edged Quartz Kitchen Countertops And Backsplash |
| Waterfall Quartz Gable On Islands |
| Seamless Blanco Undermount Stainless Steel Sink |
| Convenient Riobel Two Spray, Pull Out Faucet |
| Complete High-end Miele Appliance Package Including: |
- 30” Integrated Fridge With Bottom Freezer |
| Built-in Pull-out Waste Bin With Separate Garbage And Recycling Containers |
| Handy Richelieu Full Height Pull-out Cabinet Drawer |
| Magic Pull Out Corners Where Required |
amenities Fitness Area With Cardio Machines, Free Weights And Yoga Stretching Area |
| Party Room With Everything You Need Including, Kitchen Facilities, Dining Area, Tv And Lounge |
| Large Communal Patio Area Perfect For Outdoor Entertaining |
| Garden Plots Filled With Indigenous Flora |
Description
Langara West - 7516 Cambie Street, Vancouver, BC V6P 3H7, Canada. Strata plan number EPP59445. This development is two stunning six-storey concrete buildings with 87 condo units. Developed by Vivagrand Development. Architectural design by W. T. LEUNG ARCHITECTS INC.. Interior design by AREA3.
There will be 87 residential, 41 commercial, and 5 visitor stalls in two levels of underground parking. Storage space for 117 bicycles will also be available, in addition to an on-site public bike share station.
The courtyard will have a water wall and a simple childrens play area. There is also accommodation on the site for urban agriculture. A shared indoor residential amenity space is also available for use.
Langara West is a boutique development located in Vancouvers prestigious and sought-after west side community. Situated at Cambie and 59th Avenue, this stunning development is comprised of meticulously designed 1, 2 and 3 bedroom parkside homes in close proximity to recreation, shops and restaurants. With high ceilings, air conditioning and concrete construction, Langara West offers refined finishes that embrace luxurious and thoughtful parkside living.
Nearby parks include Winona Park, Cambie Park and Ash Park. Nearby schools are J. W. Sexsmith Elementary School, Langara College, Ideal Mini School, Sir Wilfrid Laurier Elementary School, Sir Winston Churchill Secondary and B. Jamieson Elementary School. Nearby grocery stores are T & T Supermarket Inc, Safeway and Oakridge Fish Market. Walking distance to Marine Gateway shopping mall. Other establishments nearby are Langara Golf Course, St Vincent's Hospital Langara, George Pearson Centre - assisted living facility, A S K Friendship Centre - senior citizen center, Dogwood Lodge - Vancover - nursing home, Vancouver-Langara MLA Moira Stilwell Constituency Office - city government office and Langara Post Office. Steps away from bus stops. A 10-minute walk to Marine Drive Station and 20-minute walk to Langara-49th Avenue Station.
Nearby Buildings
Disclaimer: Listing data is based in whole or in part on data generated by the Real Estate Board of Greater Vancouver and Fraser Valley Real Estate Board which assumes no responsibility for its accuracy. - The advertising on this website is provided on behalf of the BC Condos & Homes Team - Re/Max Crest Realty, 300 - 1195 W Broadway, Vancouver, BC
