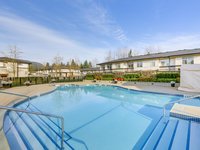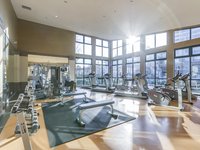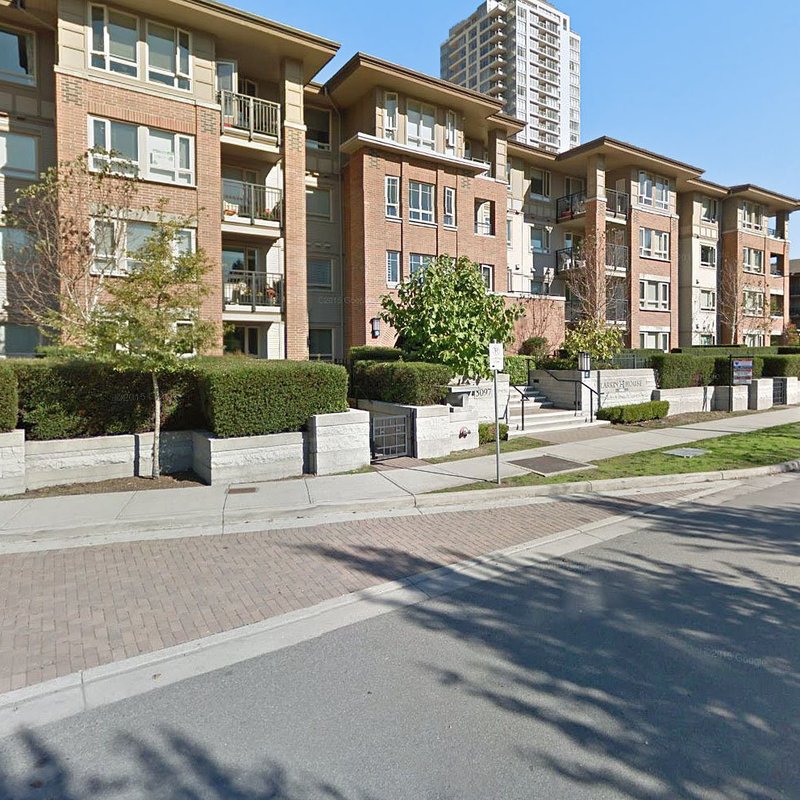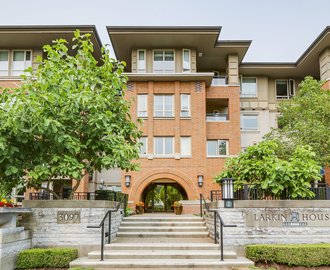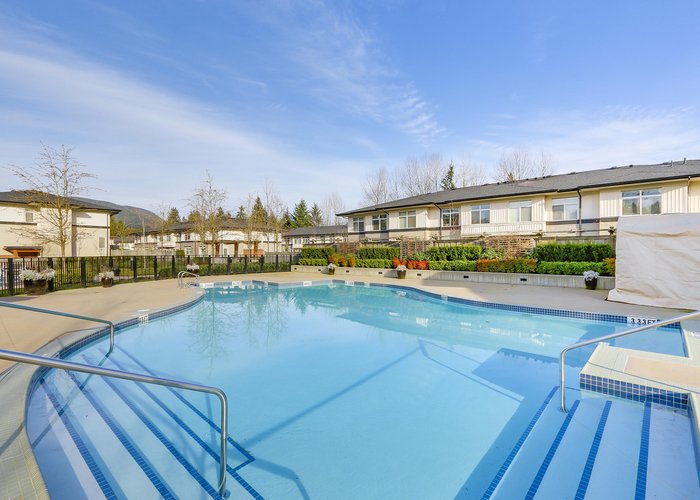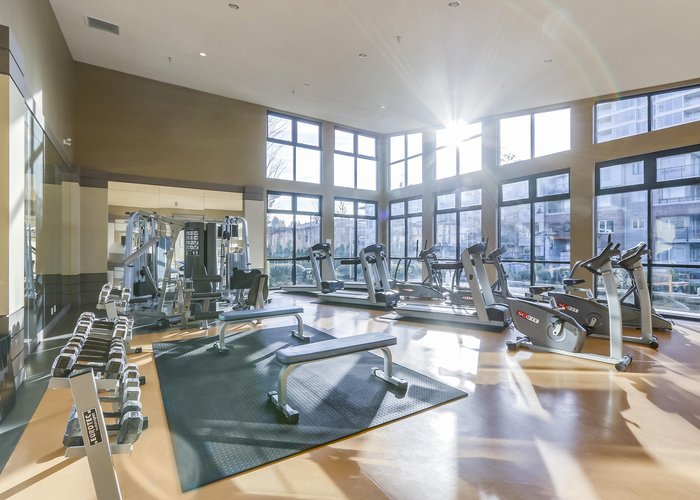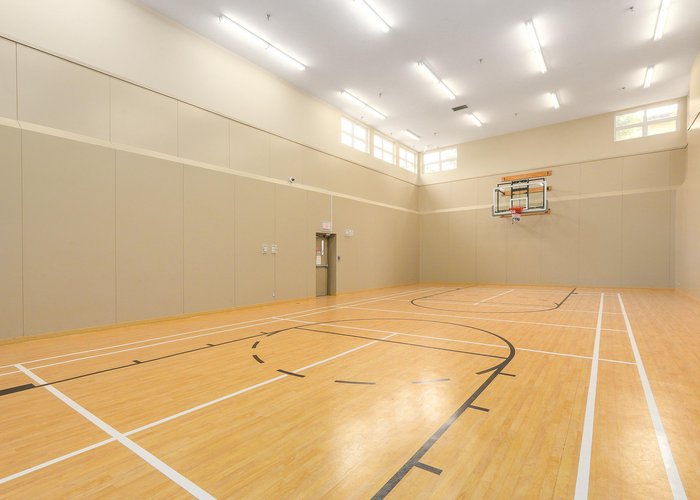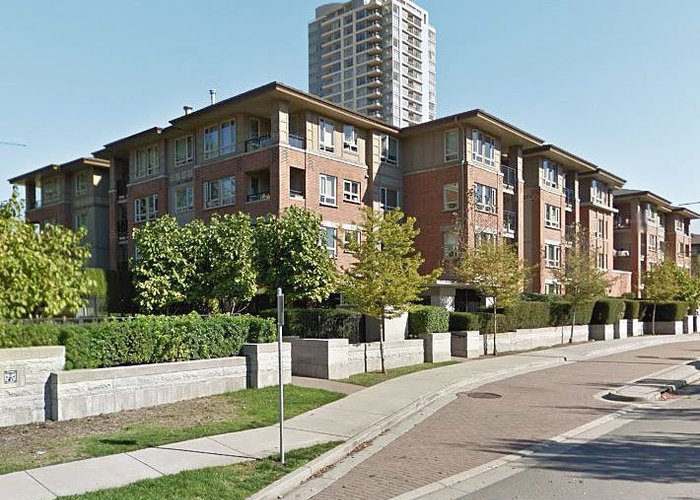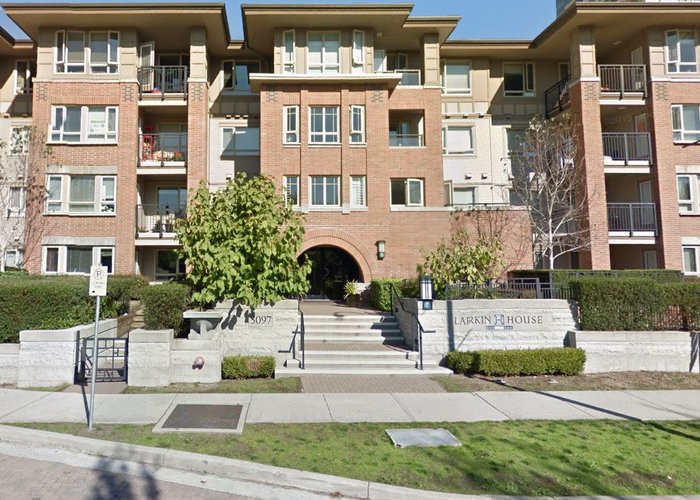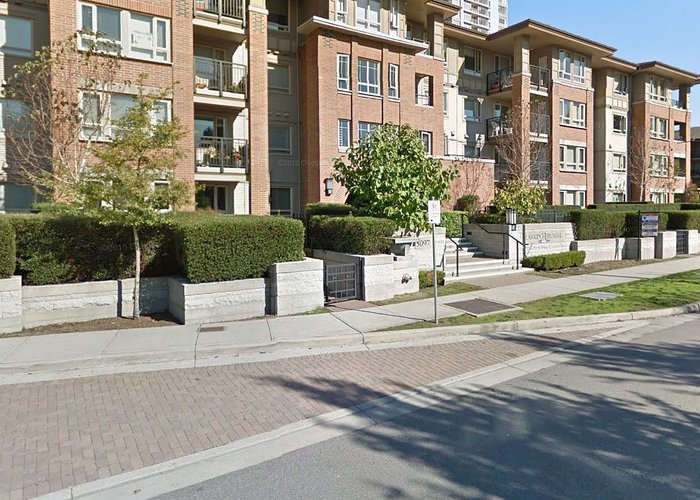Larkin House West - 3097 Lincoln Ave
Coquitlam, V3B 0E3
Direct Seller Listings – Exclusive to BC Condos and Homes
Sold History
| Date | Address | Bed | Bath | Asking Price | Sold Price | Sqft | $/Sqft | DOM | Strata Fees | Tax | Listed By | ||||||||||||||||||||||||||||||||||||||||||||||||||||||||||||||||||||||||||||||||||||||||||||||||
|---|---|---|---|---|---|---|---|---|---|---|---|---|---|---|---|---|---|---|---|---|---|---|---|---|---|---|---|---|---|---|---|---|---|---|---|---|---|---|---|---|---|---|---|---|---|---|---|---|---|---|---|---|---|---|---|---|---|---|---|---|---|---|---|---|---|---|---|---|---|---|---|---|---|---|---|---|---|---|---|---|---|---|---|---|---|---|---|---|---|---|---|---|---|---|---|---|---|---|---|---|---|---|---|---|---|---|---|
| 01/04/2025 | 304 3097 Lincoln Ave | 2 | 2 | $698,000 ($809/sqft) | Login to View | 863 | Login to View | 19 | $439 | $1,932 in 2022 | Royal LePage West Real Estate Services | ||||||||||||||||||||||||||||||||||||||||||||||||||||||||||||||||||||||||||||||||||||||||||||||||
| 06/19/2024 | 409 3097 Lincoln Ave | 2 | 2 | $749,900 ($819/sqft) | Login to View | 916 | Login to View | 6 | $434 | $2,030 in 2022 | Royal LePage West Real Estate Services | ||||||||||||||||||||||||||||||||||||||||||||||||||||||||||||||||||||||||||||||||||||||||||||||||
| 04/23/2024 | 404 3097 Lincoln Ave | 2 | 2 | $735,990 ($854/sqft) | Login to View | 862 | Login to View | 7 | $439 | $1,948 in 2023 | Homeland Realty | ||||||||||||||||||||||||||||||||||||||||||||||||||||||||||||||||||||||||||||||||||||||||||||||||
| Avg: | Login to View | 880 | Login to View | 11 | |||||||||||||||||||||||||||||||||||||||||||||||||||||||||||||||||||||||||||||||||||||||||||||||||||||||
Strata ByLaws
Pets Restrictions
| Pets Allowed: | 2 |
| Dogs Allowed: | Yes |
| Cats Allowed: | Yes |
Amenities

Building Information
| Building Name: | Larkin House West |
| Building Address: | 3097 Lincoln Ave, Coquitlam, V3B 0E3 |
| Levels: | 4 |
| Suites: | 67 |
| Status: | Completed |
| Built: | 2009 |
| Title To Land: | Freehold Strata |
| Building Type: | Strata |
| Strata Plan: | BCS3461 |
| Subarea: | Burke Mountain |
| Area: | Coquitlam |
| Board Name: | Real Estate Board Of Greater Vancouver |
| Management: | Stratawest Management Ltd. |
| Management Phone: | 604-904-9595 |
| Units in Development: | 67 |
| Units in Strata: | 67 |
| Subcategories: | Strata |
| Property Types: | Freehold Strata |
Building Contacts
| Architect: | Frank Lloyd Wright |
| Developer: |
Polygon
phone: 604-877-1131 |
| Management: |
Stratawest Management Ltd.
phone: 604-904-9595 email: [email protected] |
Construction Info
| Year Built: | 2009 |
| Levels: | 4 |
| Construction: | Frame - Wood |
| Rain Screen: | Full |
| Roof: | Asphalt |
| Foundation: | Concrete Slab |
| Exterior Finish: | Brick |
Maintenance Fee Includes
| Caretaker |
| Gardening |
| Gas |
| Hot Water |
| Management |
| Other |
| Recreation Facility |
Features
| Stunning Contemporary Architecture Inspired By The Prairie-style Homes Of Renowned Architect Frank Lloyd Wright |
| Tree-lined Public Roads, Grassed Boulevards, And Distinctive Street Lighting Create An Appealing Traditional Streetscape |
| Charming Architectural Features Include Brick Detailing, Large Windows, And Custom Exterior Light Fixtures |
| Rich Laminate Flooring In The Kitchen, Nook And Entry Is Easy To Care For |
| Designer-selected Polished Granite Countertops And Contemporary Stainless Steel Appliances In Kitchens Make Entertaining A Delight |
| Spacious Balconies Or Ground Floor Patios Invite Relaxed Outdoor Living |
| Enjoy Greater Peace Of Mind With Travelers Guarantee Warranty Insurance Including Two-year Material And Labour, Five-year Building Envelope, And Ten-year Structural |
| Exclusive Access To The Nakoma Club That Features An Outdoor Swimming Pool, Landscaped Terrace And Barbeque, Fully-equipped Fitness Studio And Gymnasium, Screening Room, Great Room Lounge |
Description
Larkin House West - 3097 Lincoln Avenue, Coquitlam, BC V3B 0E2, BCS3461 - located in Burke Mountain area of Coquitlam, near the crossroads Lincoln Avenue and Pipeline Road. Larkin House West is steps to Glen Park, Chapters and Save-on-Foods. Coquitlam Centre, Future Shop, Zellers, Lafarge Lake, Pinetree Secondary School, Douglas College, Scott Creek Middle School, Eagle Ridge Tennis Courts and Gleneagle Secondary School are close to the development. The restaurants in the neighbourhood are Keg Steakhouse & Bar, Sui Sha Ya Japanese, Taco Bell, Kam Ding Seafood, Pho Hoa, White Spot and Boston Pizza. The bus stops near the complex and Coquitlam Central Trainbus Station is walking distance away. This complex also has easy access to Lougheed Hwy and Trans-Canada Hwy1. Polygon Development built Larkin House West in 2009. This four-level building has a frame-wood construction, brick exterior finishing and full rain screen. There are 67 units in development and in strata. This complex offers one, two and three bedroom apartment residences at the master-planned community of Windsor Gate. These carefully-crafted homes feature contemporary finishes and imaginative floor plans, spa-style bathrooms and ensuites, designer kitchens with granite countertops, stainless steel appliances and bright living rooms with oversized windows. Outdoor beauty is invited in through private patios or decks that overlook lush, manicured gardens. Inspired by legendary architect Frank Lloyd Wright, the exterior architecture of Larkin House creates an elegant synthesis of comfort and beauty through the blending of natural building materials and custom crafted exterior features that warmly welcome residents home. The residents at Larkin House can enjoy exclusive access to the Nakoma Club - Windsor Gate's 15,000 square-foot private clubhouse that stands at the heart of the community and features an outdoor swimming pool, landscaped terrace and barbeque, fully-equipped fitness studio and gymnasium, screening room, great room lounge and more. This building is under 2-5-10 Travelers Guarantee Warranty.
Other Buildings in Complex
| Name | Address | Active Listings |
|---|---|---|
| Larkin House | 3097 Lincoln Ave, Coquitlam | 0 |
| Bradley House | 3107 Windsor Ave | 2 |
| Celadon at Windsor Gate | 1131 Pipeline Ave | 0 |
| Mantyla | 3096 Windsor Gate | 7 |
| The Windsor | 3093 Windsor Ave | 2 |
Nearby Buildings
Disclaimer: Listing data is based in whole or in part on data generated by the Real Estate Board of Greater Vancouver and Fraser Valley Real Estate Board which assumes no responsibility for its accuracy. - The advertising on this website is provided on behalf of the BC Condos & Homes Team - Re/Max Crest Realty, 300 - 1195 W Broadway, Vancouver, BC


