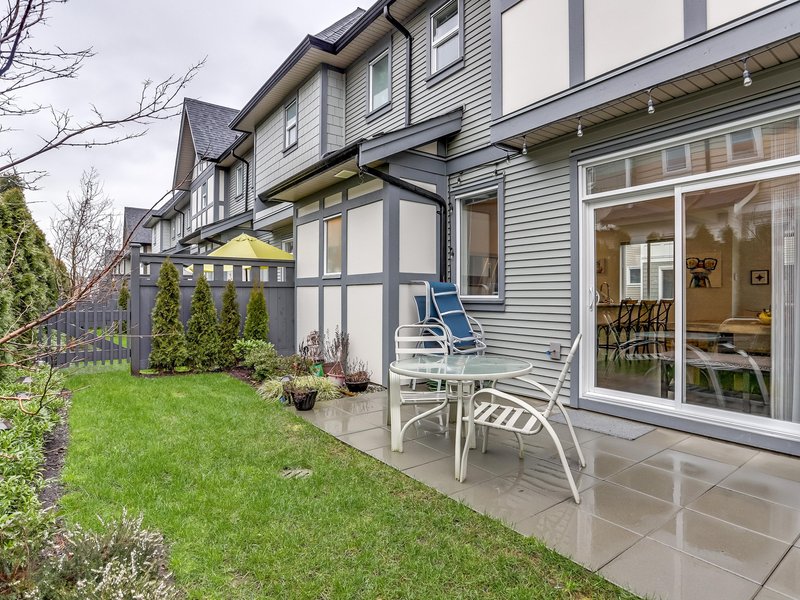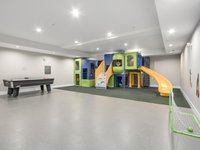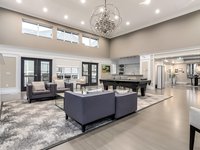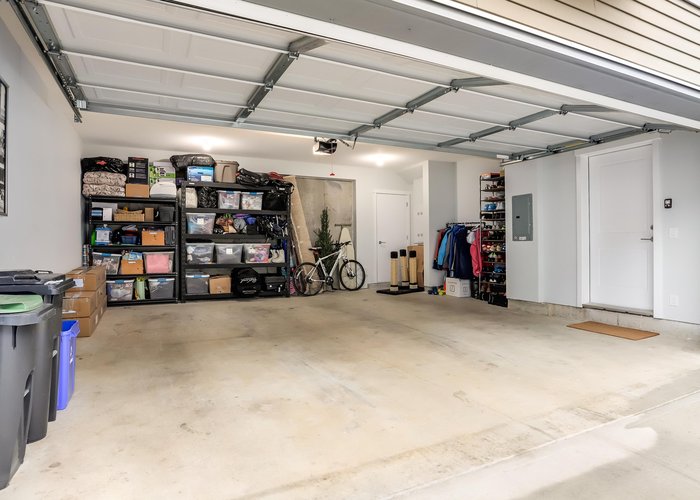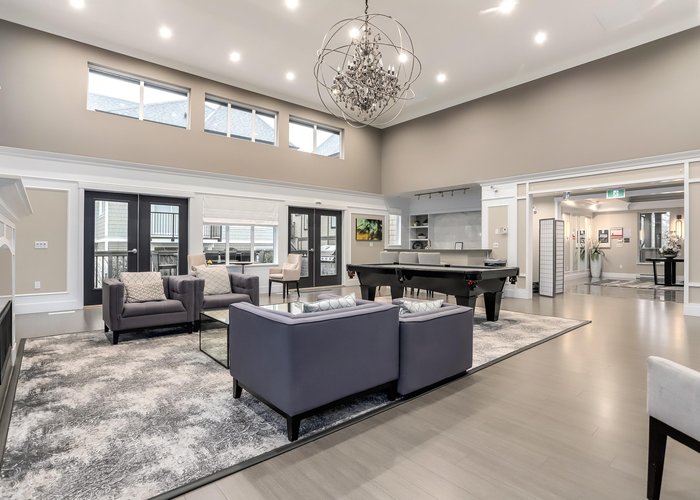Latis - 5811 177b Street
Surrey, V3S 1N4
Direct Seller Listings – Exclusive to BC Condos and Homes
For Sale In Building & Complex
| Date | Address | Status | Bed | Bath | Price | FisherValue | Attributes | Sqft | DOM | Strata Fees | Tax | Listed By | ||||||||||||||||||||||||||||||||||||||||||||||||||||||||||||||||||||||||||||||||||||||||||||||
|---|---|---|---|---|---|---|---|---|---|---|---|---|---|---|---|---|---|---|---|---|---|---|---|---|---|---|---|---|---|---|---|---|---|---|---|---|---|---|---|---|---|---|---|---|---|---|---|---|---|---|---|---|---|---|---|---|---|---|---|---|---|---|---|---|---|---|---|---|---|---|---|---|---|---|---|---|---|---|---|---|---|---|---|---|---|---|---|---|---|---|---|---|---|---|---|---|---|---|---|---|---|---|---|---|---|---|
| 03/10/2025 | 208 5811 177b Street | Active | 2 | 2 | $599,900 ($706/sqft) | Login to View | Login to View | 850 | 31 | $465 | $2,242 in 2024 | SRS Panorama Realty | ||||||||||||||||||||||||||||||||||||||||||||||||||||||||||||||||||||||||||||||||||||||||||||||
| 03/03/2025 | 303 5811 177b Street | Active | 1 | 1 | $489,900 ($780/sqft) | Login to View | Login to View | 628 | 38 | $342 | $1,928 in 0 | Houghton Realty | ||||||||||||||||||||||||||||||||||||||||||||||||||||||||||||||||||||||||||||||||||||||||||||||
| Avg: | $544,900 | 739 | 35 | |||||||||||||||||||||||||||||||||||||||||||||||||||||||||||||||||||||||||||||||||||||||||||||||||||||||
Sold History
| Date | Address | Bed | Bath | Asking Price | Sold Price | Sqft | $/Sqft | DOM | Strata Fees | Tax | Listed By | ||||||||||||||||||||||||||||||||||||||||||||||||||||||||||||||||||||||||||||||||||||||||||||||||
|---|---|---|---|---|---|---|---|---|---|---|---|---|---|---|---|---|---|---|---|---|---|---|---|---|---|---|---|---|---|---|---|---|---|---|---|---|---|---|---|---|---|---|---|---|---|---|---|---|---|---|---|---|---|---|---|---|---|---|---|---|---|---|---|---|---|---|---|---|---|---|---|---|---|---|---|---|---|---|---|---|---|---|---|---|---|---|---|---|---|---|---|---|---|---|---|---|---|---|---|---|---|---|---|---|---|---|---|
| 05/02/2024 | 105 5811 177b Street | 1 | 1 | $464,900 ($702/sqft) | Login to View | 662 | Login to View | 25 | $350 | $1,925 in 2023 | Macdonald Realty (Langley) | ||||||||||||||||||||||||||||||||||||||||||||||||||||||||||||||||||||||||||||||||||||||||||||||||
| Avg: | Login to View | 662 | Login to View | 25 | |||||||||||||||||||||||||||||||||||||||||||||||||||||||||||||||||||||||||||||||||||||||||||||||||||||||
Pets Restrictions
| Pets Allowed: | 2 |
| Dogs Allowed: | Yes |
| Cats Allowed: | Yes |
Amenities

Building Information
| Building Name: | Latis |
| Building Address: | 5811 177b Street, Surrey, V3S 1N4 |
| Levels: | 4 |
| Suites: | 34 |
| Status: | Completed |
| Built: | 2013 |
| Title To Land: | Freehold Strata |
| Building Type: | Strata |
| Strata Plan: | EPS1722 |
| Subarea: | Cloverdale BC |
| Area: | Cloverdale |
| Board Name: | Fraser Valley Real Estate Board |
| Units in Development: | 34 |
| Units in Strata: | 34 |
| Subcategories: | Strata |
| Property Types: | Freehold Strata |
Building Contacts
| Official Website: | www.latiscondos.com |
| Designer: | Megan Bennett Design |
| Marketer: |
Pilothouse Real Estate Inc
phone: 604.379.2361 email: [email protected] |
Construction Info
| Year Built: | 2013 |
| Levels: | 4 |
| Construction: | Frame - Wood |
| Rain Screen: | Full |
| Roof: | Tar & Gravel |
| Foundation: | Concrete Perimeter |
| Exterior Finish: | Mixed |
Maintenance Fee Includes
| Caretaker |
| Garbage Pickup |
| Gardening |
| Hot Water |
| Management |
Features
kitchen Square-profile Upper And Lower Cabinets |
| Under Cabinet Puck Lighting |
| Quartz Countertops |
| Under-mount. 2 Basin Stainless Steel Sink |
| Gourmet Stainless Steel Appliance Package |
| 30” Electric Slide In Range With Ceramic Glass Top And Designer Glass Accent |
| Arietta Designer Chimney Hood Fan |
| 18 Cu.ft. – Samsung Counter Depth Fridge With Lower Freezer |
| Fisher Paykel Dishwasher Drawer |
| Sharp Under-counter Microwave Drawer? |
| Grohe "concetto" Pullout Faucet With 2 Spray Features |
| Plank Style Glass 4" X 16" Pack-splash Tile |
| "soft Close" Drawers |
| Designer Series Pulls And Handles |
| Individually Planked Lamminate Floors |
living Room Individually Planked Laminate Floors Throughout The Living Area |
| 2" Faux Wood Horizontal Window Blinds |
| 5" Baseboard Molding |
| 2 Panel Interior And Closet Doors |
bathroom 3cm Quartz Countertops |
| Square Under-mount Sink With Unique Tapered Interior Bowl |
| Polished Chrome Single Lever Faucet |
| Polished Chrome 3 Light Vanity Fixture |
| Dual Flush Toilets |
| Designer Soaker Tub |
| Large 12" X 18" Subway Tile With Inset Tile Accents |
| American Standard Rain-head Shower - Main Bath |
| American Standard - Multi Function Shower Wand - En Suite Bath |
bedrooms Designer Broadloom Carpet |
| Contemporary Baseboards And Window Trim Package |
exterior Spacious Main Floor And Roof-top Patio's With 18" X 18" Paving Stone Surface |
| Hardi-panel Exterior With Brick And Wood Accents |
| Exterior Patios With Tempered Glass And Wood Balcony Railings |
| Large Accent Windows |
| 2-5-10 Year Warranty |
| Large Landscaped Amenity Area With Individual Garden Areas For Residents |
peace Of Mind Secure, Well Lit Underground Parking |
| Entrance Intercom With Camera For Added Home Security |
washer & Dryer Frigidaire 1-piece Stacked Combination Top-load 'e Star" Washer And Dryer?? |
Description
Latis - 5811 177b Street, BC V3S 1N4, 4 levels, 34 units, scheduled completion in summer 2013, crossing roads: 177B street and 58th Avenue. Rooted in the central Cloverdale neighborhood near Brick Yard Station Shopping Centre, you will find Latis - a collection of 34 unique condos developed and designed by Kerkhoff Construction Ltd., WG Architects and Megan Bennet Design as the interior designers.
These one, two and three bedroom condos ranging from 634 to 1156 square feet feature distinct West Coast architecture. The exterior building and spaces will be professionally designed and landscaped and will contain large accent windows, exterior patios with tempered glass and wood balcony railing in addition to Hardi panel exterior with wood and brick accents. Also, the spacious main floor and rooftop patios will have large format 18 by 18 foot paving stone surfaces for durability and low maintenance living. Inside, every home features baseboard molding, designer broadloom carpeting, planked laminate floors, gourmet stainless steel appliances, quartz counters, glass tile backsplashes, spa inspired bathrooms with quartz counters, designer soaker tub, engineered tile floors, subway tiling surround, and American Standard fixtures.
Located in the vibrant Cloverdale community, Latis is steps away from the new Brick Yard Station shopping centre, Clova Cinema, IGA, Shopper Drug Mart, Cloverdale Mall, Clover Care Medical Clinic, Aradia Fitness Fraser Valley, and Surrey Museum and Achives. Also it's a short drive to the Fairgrounds, Kwantlen Polytechnic University and Fraser Downs Racetrack (and Casino).
Nearby Buildings
| Building Name | Address | Levels | Built | Link |
|---|---|---|---|---|
| Derby Downs | 17740 58A Ave, Cloverdale BC | 3 | 1993 | |
| Dogwood Gardens | 5850 177B Street, Cloverdale BC | 2 | 1970 | |
| Derby Downs | 17730 58A Ave, Cloverdale BC | 3 | 1993 | |
| Shannon Gate | 17727 58TH Ave, Cloverdale BC | 4 | 1997 | |
| Shannon Gate/derby Downs | 17727 58 Avenue, Cloverdale BC | 1 | 1997 | |
| Carriage Court | 5909 177B Street, Cloverdale BC | 3 | 1994 | |
| Clover Downs Estates | 17769 Avenue, Cloverdale BC | 4 | 2010 | |
| Cloverdowns Estates | 0 57 Ave, Cloverdale BC | 4 | 2010 | |
| The Gables | 5921 177B Street, Cloverdale BC | 2 | 1987 | |
| The Gables | 5925 177B Street, Cloverdale BC | 2 | 1988 | |
| West ON The Village Walk | 17712 57A Ave, Cloverdale BC | 4 | 2009 | |
| Carriage House | 17695 Avenue, Cloverdale BC | 3 | 1987 | |
| Wyndham Estates | 17661 58A Ave, Cloverdale BC | 3 | 1982 | |
| Clover Court | 5830 176A Street, Cloverdale BC | 0 | 1993 | |
| Wyndham Estates | 5906 176A Street, Cloverdale BC | 3 | 1982 | |
| Frances Manor | 17707 57A Ave, Cloverdale BC | 3 | 1968 |
Disclaimer: Listing data is based in whole or in part on data generated by the Real Estate Board of Greater Vancouver and Fraser Valley Real Estate Board which assumes no responsibility for its accuracy. - The advertising on this website is provided on behalf of the BC Condos & Homes Team - Re/Max Crest Realty, 300 - 1195 W Broadway, Vancouver, BC
