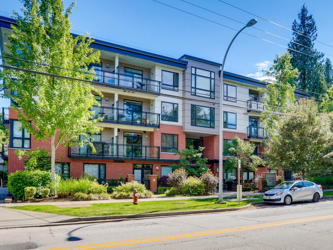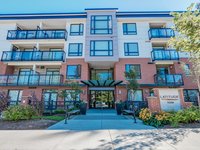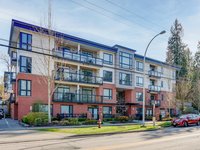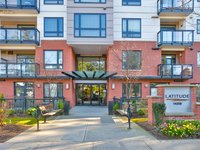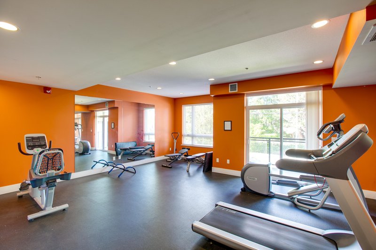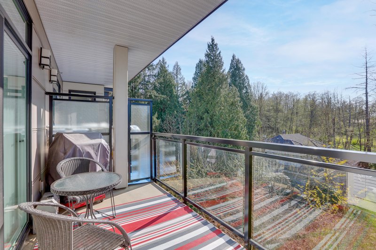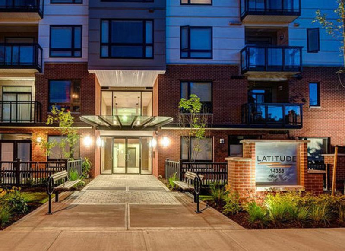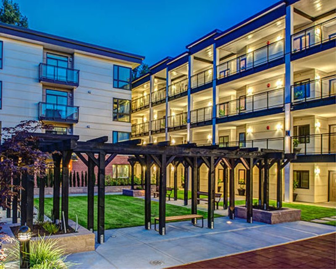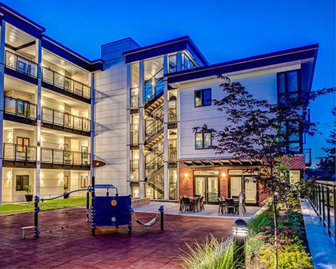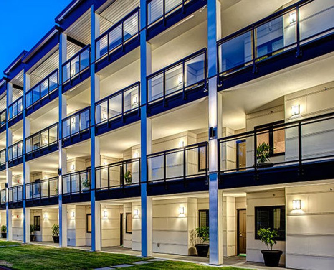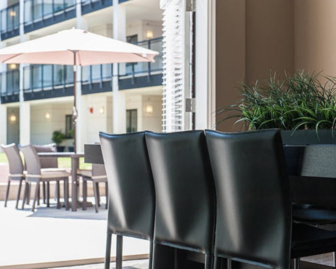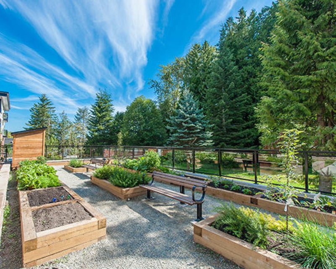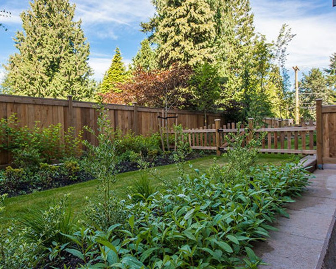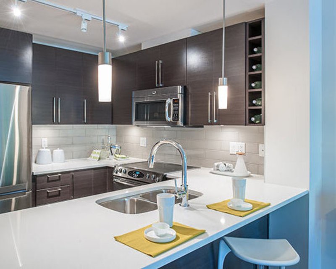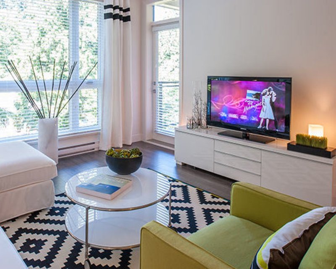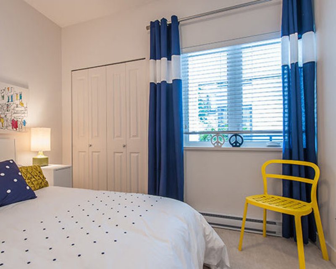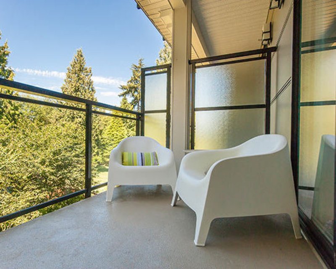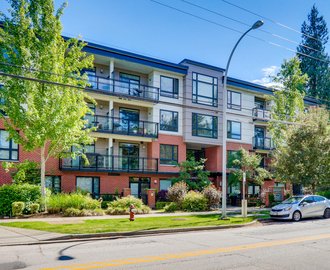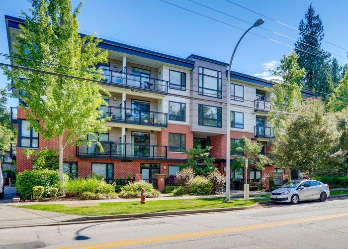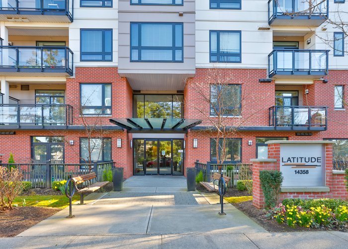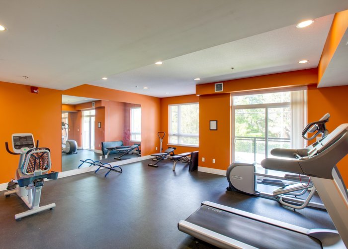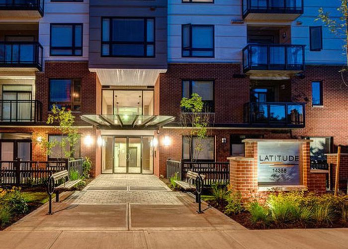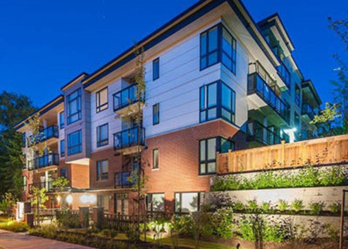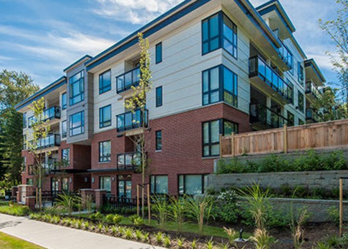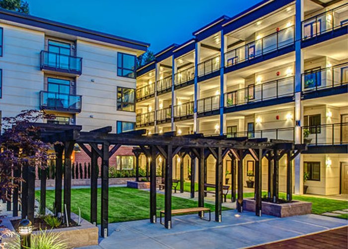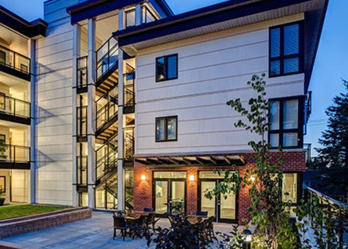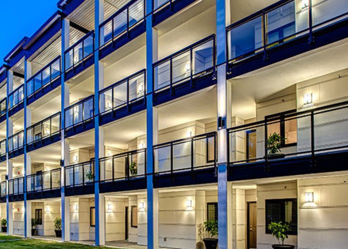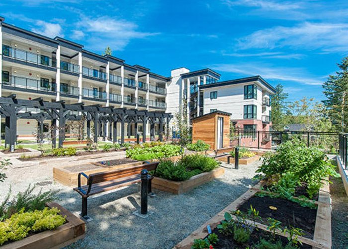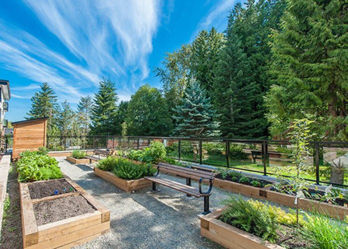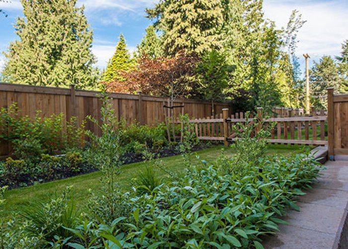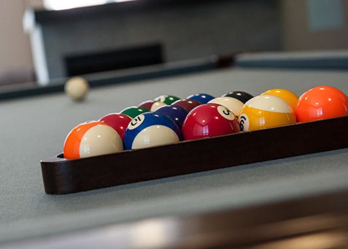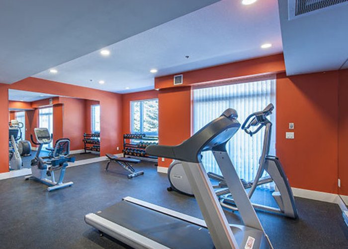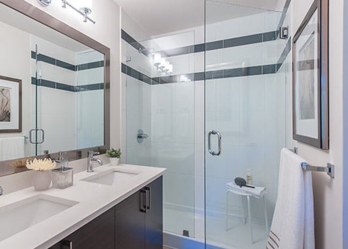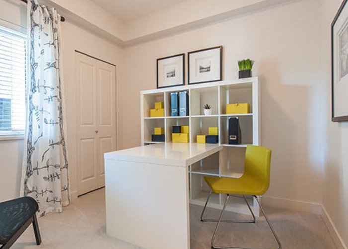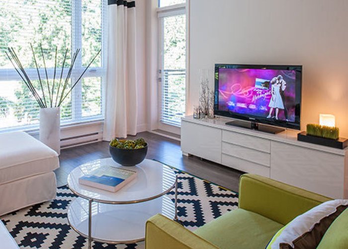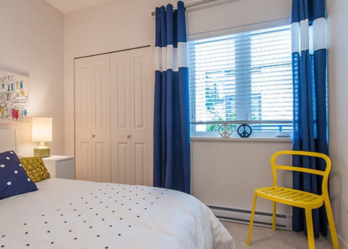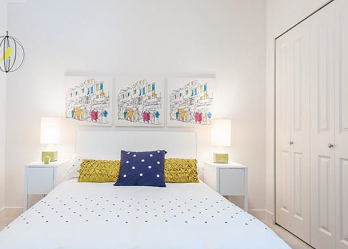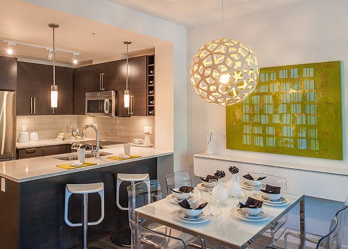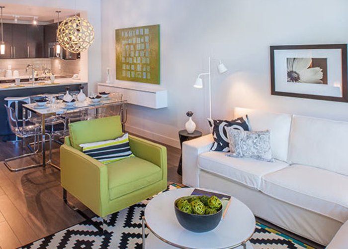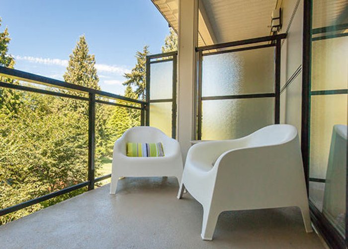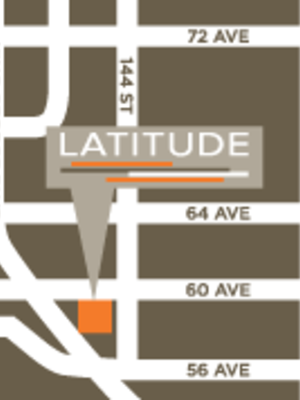Latitude - 14358 Avenue
Surrey, V3X 0G3
Direct Seller Listings – Exclusive to BC Condos and Homes
For Sale In Building & Complex
| Date | Address | Status | Bed | Bath | Price | FisherValue | Attributes | Sqft | DOM | Strata Fees | Tax | Listed By | ||||||||||||||||||||||||||||||||||||||||||||||||||||||||||||||||||||||||||||||||||||||||||||||
|---|---|---|---|---|---|---|---|---|---|---|---|---|---|---|---|---|---|---|---|---|---|---|---|---|---|---|---|---|---|---|---|---|---|---|---|---|---|---|---|---|---|---|---|---|---|---|---|---|---|---|---|---|---|---|---|---|---|---|---|---|---|---|---|---|---|---|---|---|---|---|---|---|---|---|---|---|---|---|---|---|---|---|---|---|---|---|---|---|---|---|---|---|---|---|---|---|---|---|---|---|---|---|---|---|---|---|
| 04/16/2025 | 412 14358 Avenue | Active | 2 | 2 | $588,000 ($708/sqft) | Login to View | Login to View | 830 | 1 | $356 | $2,375 in 2024 | Sutton Group Seafair Realty | ||||||||||||||||||||||||||||||||||||||||||||||||||||||||||||||||||||||||||||||||||||||||||||||
| 03/05/2025 | 413 14358 Avenue | Active | 3 | 2 | $725,000 ($704/sqft) | Login to View | Login to View | 1030 | 43 | $347 | $2,586 in 2023 | Century 21 Coastal Realty Ltd. | ||||||||||||||||||||||||||||||||||||||||||||||||||||||||||||||||||||||||||||||||||||||||||||||
| 01/07/2025 | 104 14358 Avenue | Active | 3 | 2 | $629,999 ($665/sqft) | Login to View | Login to View | 948 | 100 | $401 | $2,437 in 2023 | Keller Williams Ocean Realty | ||||||||||||||||||||||||||||||||||||||||||||||||||||||||||||||||||||||||||||||||||||||||||||||
| 01/02/2025 | 411 14358 Avenue | Active | 2 | 2 | $689,900 ($649/sqft) | Login to View | Login to View | 1063 | 105 | $447 | $2,672 in 2024 | Angell, Hasman & Associates Realty Ltd. | ||||||||||||||||||||||||||||||||||||||||||||||||||||||||||||||||||||||||||||||||||||||||||||||
| Avg: | $658,225 | 968 | 62 | |||||||||||||||||||||||||||||||||||||||||||||||||||||||||||||||||||||||||||||||||||||||||||||||||||||||
Sold History
| Date | Address | Bed | Bath | Asking Price | Sold Price | Sqft | $/Sqft | DOM | Strata Fees | Tax | Listed By | ||||||||||||||||||||||||||||||||||||||||||||||||||||||||||||||||||||||||||||||||||||||||||||||||
|---|---|---|---|---|---|---|---|---|---|---|---|---|---|---|---|---|---|---|---|---|---|---|---|---|---|---|---|---|---|---|---|---|---|---|---|---|---|---|---|---|---|---|---|---|---|---|---|---|---|---|---|---|---|---|---|---|---|---|---|---|---|---|---|---|---|---|---|---|---|---|---|---|---|---|---|---|---|---|---|---|---|---|---|---|---|---|---|---|---|---|---|---|---|---|---|---|---|---|---|---|---|---|---|---|---|---|---|
| 03/24/2025 | 206 14358 Avenue | 3 | 2 | $609,900 ($643/sqft) | Login to View | 948 | Login to View | 4 | $406 | $2,519 in 2024 | Royal LePage - Wolstencroft | ||||||||||||||||||||||||||||||||||||||||||||||||||||||||||||||||||||||||||||||||||||||||||||||||
| 03/15/2025 | 107 14358 Avenue | 3 | 2 | $599,000 ($624/sqft) | Login to View | 960 | Login to View | 4 | $408 | $2,528 in 2024 | RE/MAX Treeland Realty | ||||||||||||||||||||||||||||||||||||||||||||||||||||||||||||||||||||||||||||||||||||||||||||||||
| Avg: | Login to View | 954 | Login to View | 4 | |||||||||||||||||||||||||||||||||||||||||||||||||||||||||||||||||||||||||||||||||||||||||||||||||||||||
Strata ByLaws
Pets Restrictions
| Pets Allowed: | 2 |
| Dogs Allowed: | Yes |
| Cats Allowed: | Yes |
Amenities
Other Amenities Information
- Herb and spice garden plots - Wooden pergola and outdoor lounge area |
Building Information
| Building Name: | Latitude |
| Building Address: | 14358 Avenue, Surrey, V3X 0G3 |
| Levels: | 4 |
| Suites: | 52 |
| Status: | Completed |
| Built: | 2013 |
| Title To Land: | Freehold Strata |
| Building Type: | Strata |
| Strata Plan: | EPS866 |
| Subarea: | Sullivan Station |
| Area: | Surrey |
| Board Name: | Fraser Valley Real Estate Board |
| Management: | Nai Goddard & Smith |
| Management Phone: | 604-534-7974 |
| Units in Development: | 52 |
| Units in Strata: | 52 |
| Subcategories: | Strata |
| Property Types: | Freehold Strata |
Building Contacts
| Official Website: | porte.ca/latitude |
| Designer: |
Different Designs Group
phone: 604-464-6242 email: [email protected] |
| Marketer: |
Porte Realty Ltd.
phone: 604-732-7651 email: [email protected] |
| Developer: |
Porte Communities
phone: 604-732-7651 email: [email protected] |
| Management: |
Nai Goddard & Smith
phone: 604-534-7974 email: [email protected] |
Construction Info
| Year Built: | 2013 |
| Levels: | 4 |
| Construction: | Brick |
| Rain Screen: | Full |
| Roof: | Torch-on |
| Foundation: | Concrete Slab |
| Exterior Finish: | Brick |
Maintenance Fee Includes
| Garbage Pickup |
| Gardening |
| Management |
| Recreation Facility |
| Snow Removal |
Features
designed To Stand the Test Of Time Building Design, By Hr Architects, reflects Japanese-style Minimalism |
| Durable Hardiepanel Siding With An Integral Rainscreen System |
| Exterior Brick Accents And An Earth Tone Colour Palette |
| Energy Star High Performance Low-e Windows |
| Open Corridors, Providing Abundant, Natural Light And Cross Ventilation |
| A Beautifully Landscaped Courtyard, Spacious Balconies Or Fenced Yards And Individual Planter Boxes At Your Front Door |
beautiful, Quality Interiors Over Height 9’ Ceilings |
| Choice Of Two Contemporary Color Schemes, Breeze And Meridian |
| Durable Laminate Flooring Throughout Entry, Living And Dining Rooms, Den And Kitchen |
| Eco-friendly, Stain Resistant Nylon Carpet |
| In-suite, Front-loading Stacking Washer And Dryer |
| 4” Baseboards Throughout |
| Polished Chrome Lever Door Handles |
| Wired With Telus Fibre Optics |
sophisticated Kitchens Soft-close Cabinetry With Pot Drawers And A Built-in Wine Rack |
| Your Choice Of Shaker Style Or Vertical Grain Laminate Cabinetry |
| Under-cabinet Valence Lighting |
| Polished Quartz Countertops |
| Undermount, Rectangular Stainless Steel Sink With Pull-down Spray Faucet |
| Energy Star Stainless Steel Appliances Include: |
- Samsung Counter-depth refrigerator With Bottom Freezer spa-inspired Bathrooms Ensuites With Custom-designed Vanities, Polished Quartz Countertops And Square His-and-hers Undermount Sinks (most Plans) |
| Porcelain Tile Floors |
| Sparkling Polished Chrome Hardware |
| Dual-flush Toilets |
| Oversized Showers With Frameless Glass Doors |
| Brushed Nickel Vanity Lighting |
ample Amenities A Fully-equipped Lounge With kitchen, Three-sided Fireplace, flat Screen Tv And Terrace |
| Fitness Centre With Cardio and Weight Equipment |
| Games Room With Billiards Table |
| Meeting Room |
| An 8,000 Square Foot Private courtyard With: |
- Herb And Spice Garden Plots peace Of Mind Secured Underground Parking |
| Key Fob Access |
| Private, Secure Storage Lockers |
| Secured Bike Room |
| Video Enter Phone |
| Smoke Alarms And Fire Sprinklers |
| Traveler’s 2-5-10 New Home Warranty |
Description
Latitude - 14358 60th Avenue, Surrey, BC V3X 0E2, 4 Levels, 52 Units, built 2013, Crossing roads: 144 Street and 60th Avenue. Located in West Panorama of Surrey, Latitude by Porte is a 4 storey, 52 two and three-bedroom apartment residence designed with huge patios or fenced yards, and 8,000 square foot private courtyard.
Designed by award-winning HR Architects, Latitude showcases coastal contemporary architecture and evokes Japanese-style minimalism with unique bricks, rugged timbers, and individual planter boxes. Inside, these two and three bedroom homes ranges from 840 to 1,046 sq.ft. and features 9' ceilings, quality laminate flooring, brand-name stainless steel appliances, full size washer & dryer, built-in wine rack, quartz countertops, shaker style or vertical grain laminate cabinetry, and spa-inspired bathrooms.
Latitude also boasts luxury amenities which include a fireplace lounge with kitchen, TV and terrace, fitness center, game room with billiards table, meeting room, and children playground.
Centrally located within the West Panorama Surrey, the Latitude condos will be close numerous recreational options including Bell Centre for the Performing Arts, YMCA, Colbrook Park, and several golf clubs. There is a Panorama Village Shopping Centre, Morgan Crossing Shopping Center, South Pointe Exchange Shopping Center, and Grandview Corners Shopping Center within minutes of Laitude condos. Also seconds away is the Surrey Public Library. If you have children, there are numerous schools including Hyland Elementary, Panorama Ridge School and two French Immersion Schools. There are tones of food and restaurant options nearby. Highway #99 is also within seconds of your new home.
Nearby Buildings
| Building Name | Address | Levels | Built | Link |
|---|---|---|---|---|
| Blume | 14377 Avenue, Sullivan Station | 3 | 2011 | |
| Blackberry Walk II | 6089 144 Street, Sullivan Station | 3 | 2016 | |
| Blackberry Walk | 14271 60 Ave, Sullivan Station | 3 | 2015 | |
| Blackberry Walk Townhomes | 0 60TH Ave, Sullivan Station | 3 | 2014 | |
| Blackberry Walk Townhomes | 14271 60 Ave, Sullivan Station | 3 | 2014 | |
| Brixton | 0 60TH Ave, Sullivan Station | 3 | 2014 | |
| Brixton | 14433 Avenue, Sullivan Station | 3 | 2014 | |
| One44 | 5888 144 Street, Sullivan Station | 3 | 2015 | |
| One44 | 0 Street, Sullivan Station | 3 | 2014 | |
| One 44 | 5888 144 Street, Sullivan Station | 3 | 2014 | |
| One 44 | 0 144 Street, Sullivan Station | 3 | 2014 | |
| Brooklyn Village | 5858 142ND Street, Sullivan Station | 3 | 2014 |
Disclaimer: Listing data is based in whole or in part on data generated by the Real Estate Board of Greater Vancouver and Fraser Valley Real Estate Board which assumes no responsibility for its accuracy. - The advertising on this website is provided on behalf of the BC Condos & Homes Team - Re/Max Crest Realty, 300 - 1195 W Broadway, Vancouver, BC
