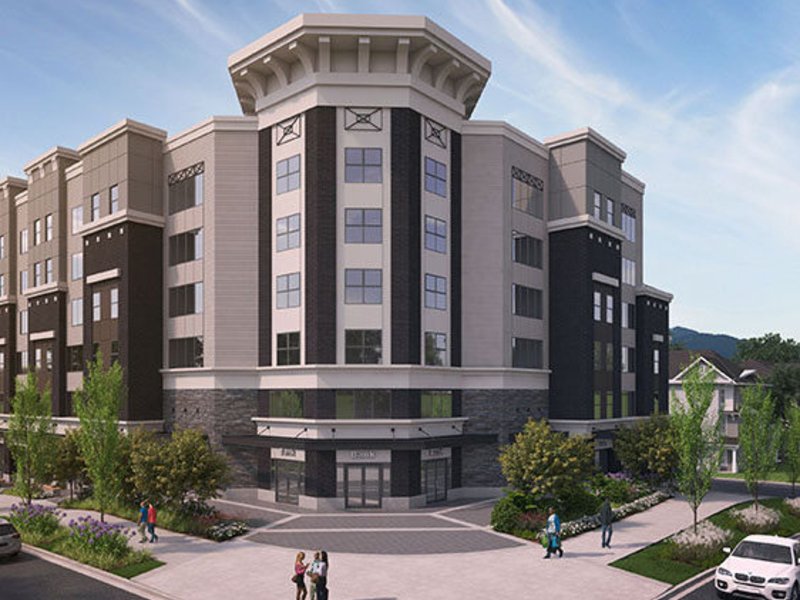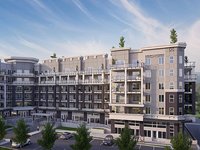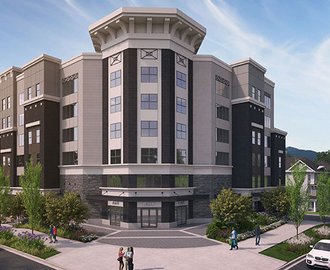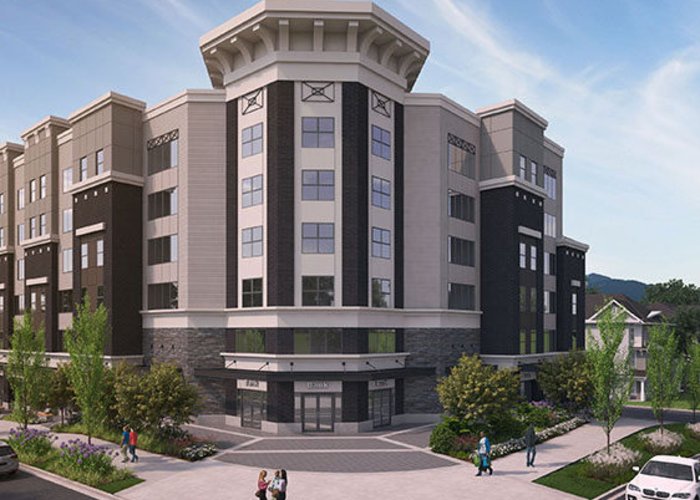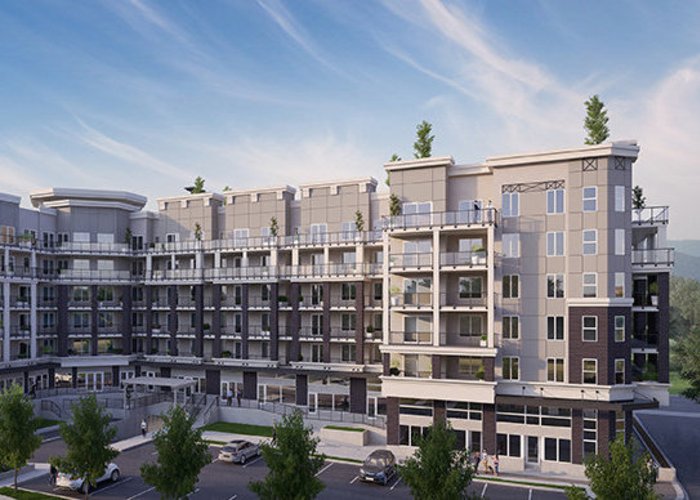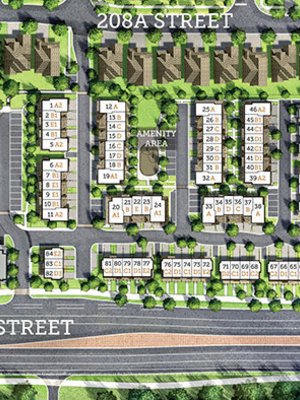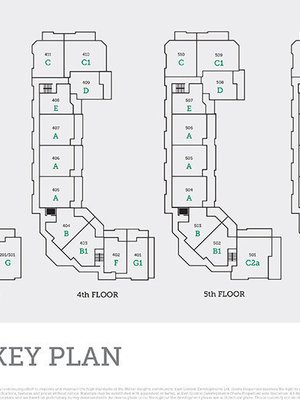Lattice 2 - 20826 72 Ave
Langley, V2Y 1T3
Direct Seller Listings – Exclusive to BC Condos and Homes
For Sale In Building & Complex
| Date | Address | Status | Bed | Bath | Price | FisherValue | Attributes | Sqft | DOM | Strata Fees | Tax | Listed By | ||||||||||||||||||||||||||||||||||||||||||||||||||||||||||||||||||||||||||||||||||||||||||||||
|---|---|---|---|---|---|---|---|---|---|---|---|---|---|---|---|---|---|---|---|---|---|---|---|---|---|---|---|---|---|---|---|---|---|---|---|---|---|---|---|---|---|---|---|---|---|---|---|---|---|---|---|---|---|---|---|---|---|---|---|---|---|---|---|---|---|---|---|---|---|---|---|---|---|---|---|---|---|---|---|---|---|---|---|---|---|---|---|---|---|---|---|---|---|---|---|---|---|---|---|---|---|---|---|---|---|---|
| 04/08/2025 | 202 20826 72 Ave | Active | 1 | 1 | $529,900 ($727/sqft) | Login to View | Login to View | 729 | 3 | $342 | $2,830 in 2024 | Nationwide Realty Corp. | ||||||||||||||||||||||||||||||||||||||||||||||||||||||||||||||||||||||||||||||||||||||||||||||
| Avg: | $529,900 | 729 | 3 | |||||||||||||||||||||||||||||||||||||||||||||||||||||||||||||||||||||||||||||||||||||||||||||||||||||||
Sold History
| Date | Address | Bed | Bath | Asking Price | Sold Price | Sqft | $/Sqft | DOM | Strata Fees | Tax | Listed By | ||||||||||||||||||||||||||||||||||||||||||||||||||||||||||||||||||||||||||||||||||||||||||||||||
|---|---|---|---|---|---|---|---|---|---|---|---|---|---|---|---|---|---|---|---|---|---|---|---|---|---|---|---|---|---|---|---|---|---|---|---|---|---|---|---|---|---|---|---|---|---|---|---|---|---|---|---|---|---|---|---|---|---|---|---|---|---|---|---|---|---|---|---|---|---|---|---|---|---|---|---|---|---|---|---|---|---|---|---|---|---|---|---|---|---|---|---|---|---|---|---|---|---|---|---|---|---|---|---|---|---|---|---|
| 03/23/2025 | 404 20826 72 Ave | 1 | 1 | $619,000 ($660/sqft) | Login to View | 938 | Login to View | 4 | $450 | $3,126 in 2024 | RE/MAX Treeland Realty | ||||||||||||||||||||||||||||||||||||||||||||||||||||||||||||||||||||||||||||||||||||||||||||||||
| 02/03/2025 | 306 20826 72 Ave | 2 | 2 | $649,700 ($660/sqft) | Login to View | 985 | Login to View | 27 | $471 | $3,208 in 2024 | KA & Associates Real Estate Ltd. | ||||||||||||||||||||||||||||||||||||||||||||||||||||||||||||||||||||||||||||||||||||||||||||||||
| 09/02/2024 | 307 20826 72 Ave | 2 | 2 | $639,800 ($656/sqft) | Login to View | 975 | Login to View | 40 | $454 | $3,205 in 2024 | Homeland Realty | ||||||||||||||||||||||||||||||||||||||||||||||||||||||||||||||||||||||||||||||||||||||||||||||||
| 06/30/2024 | 607 20826 72 Ave | 1 | 1 | $549,900 ($715/sqft) | Login to View | 769 | Login to View | 28 | $348 | $2,852 in 2023 | Grand Central Realty | ||||||||||||||||||||||||||||||||||||||||||||||||||||||||||||||||||||||||||||||||||||||||||||||||
| 06/14/2024 | 311 20826 72 Ave | 2 | 2 | $649,800 ($601/sqft) | Login to View | 1082 | Login to View | 51 | $499 | $3,256 in 2023 | Momentum Realty Inc. | ||||||||||||||||||||||||||||||||||||||||||||||||||||||||||||||||||||||||||||||||||||||||||||||||
| 05/29/2024 | 302 20826 72 Ave | 1 | 1 | $539,000 ($741/sqft) | Login to View | 727 | Login to View | 24 | $359 | $2,757 in 2023 | Royal LePage Sterling Realty | ||||||||||||||||||||||||||||||||||||||||||||||||||||||||||||||||||||||||||||||||||||||||||||||||
| Avg: | Login to View | 913 | Login to View | 29 | |||||||||||||||||||||||||||||||||||||||||||||||||||||||||||||||||||||||||||||||||||||||||||||||||||||||
Amenities
Other Amenities Information
|
Amenities
|

Building Information
| Building Name: | Lattice 2 |
| Building Address: | 20826 72 Ave, Langley, V2Y 1T3 |
| Levels: | 6 |
| Suites: | 53 |
| Status: | Completed |
| Built: | 2019 |
| Title To Land: | Freehold Strata |
| Building Type: | Strata Condos |
| Strata Plan: | EPP64052 |
| Subarea: | Willoughby Heights |
| Area: | Langley |
| Board Name: | Fraser Valley Real Estate Board |
| Management: | Colyvan Pacific Real Estate Management Services Ltd. |
| Management Phone: | 604-683-8399 |
| Units in Development: | 53 |
| Units in Strata: | 53 |
| Subcategories: | Strata Condos |
| Property Types: | Freehold Strata |
Building Contacts
| Official Website: | www.milnerheights.ca/neighbourhood/lattice2/ |
| Developer: |
Vesta Properties
phone: 604.888.7869 email: [email protected] |
| Management: |
Colyvan Pacific Real Estate Management Services Ltd.
phone: 604-683-8399 email: [email protected] |
Features
where Tradition Meets Today An Award-winning, Master Planned Community With A Carefully Planned Mix Of Homes, Green Space, And Built In Community Amenities At Your Doorstep |
| enjoy Outdoor Living With Over 15 Acres Of Open Green Space Including An Extensive Network Of Over 5 Km Of Trails, Ponds And Play Areas |
| Professionally Designed Landscapes And Green Streets Lining The Main Thoroughfares; The Milner Heights Community Is Planned With Sustainability In Mind |
| Minutes Away From Langley’s Best Amenities, Including Shopping, Parks, Schools And Transportation Routes Connecting You To The Rest Of The Lower Mainland |
striking Streetscape Influenced By The Elegant Architecture Of The Past, The Homes At Milner Heights Marry Classic Style With Contemporary Design, Featuring Classic West Coast Craftsman Architecture |
| Serene Outdoor Living Space With Generous Decks Designed To Maximize Your View |
| Exterior Lighting Around The Building For Added Security |
contemporary Interiors Your Choice Of 1 To 3 Bedroom Homes |
| 9 Foot Ceilings On The Second, Third, Fourth And Fifth Floors With 10 Foot Ceilings On The Sixth Floor |
| Oversized Windows Allowing For Plenty Of Natural Light |
| 2” Faux Wood Blinds On Windows |
| Luxurious Laminate Floors Throughout |
| Elegant Tile In Bathrooms |
| Retreat To Your Master Suite Complete With A Walk-in Closet (most Homes) And A Well-appointed Ensuite |
crafted Kitchens Open Concept Kitchens With Designer-selected Quartz Countertops |
| A Convenient Kitchen Island Provides For An Additional Workspace (most Homes) |
| Ample Storage With Contemporary Designer-selected Cabinets With Brushed Nickel Hardware |
| Double-basin Stainless Steel Sink With Chrome Faucet And Pullout Vegetable Sprayer With Flex Line |
| Premium Stainless Steel Kitchen Appliance Package |
bathroom Retreats An Elegant Under Mounted Sink In The Main Bathroom |
| Durable Cabinets With Quartz Countertops |
| Sleek Chrome Faucets Add A Touch Of Sophistication |
| Master Ensuite With Convenient Walk-in Shower Plus Dual Vanities In Most Homes |
| Deep Fiberglass Soaker Tub In The Main Bathroom |
thoughtful Conveniences Conveniently-located Cable And Data Outlets |
| Stacked Laundry |
| Innovative Adaptable Homes Designed To Be Wheelchair Accessible Are Also Available In Select Homes |
| Built-in Smoke And Carbon Monoxide Detectors |
| Secure Intercom System |
| Air Conditioning Unit On Deck |
amenities Shared Rooftop Amenity Space With A Children’s Play Area, Picnic Tables And Great Views |
| Dedicated Visitor Parking On Site |
| Near Willoughby Elementary, Yorkson Creek Middle And R. E. Mountain Secondary School |
| Easy Access To Major Commuter And Transit Routes, Including Highway 1, Highway 10, Fraser Highway, And Carvolth Transit Exchange |
peace Of Mind Built By Vesta, An Integrated Builder/developer With Over 25 Years Of Industry Experience Building Over 4,000 Homes In Both Bc And Alberta |
| Every Home Is Backed By Vesta’s Full-time Service Department And The Travelers Guarantee Company Of Canada 2/5/10 Home Warranty Coverage |
| Vesta Is A Licensed Residential Builder With Home Protection Office Of British Columbia And Is A Proud Member Of The Greater Vancouver Home Builder’s Association |
| Ms Deltatm Membrane Foundation Damp-proofing With 7-year Installation Warranty Guardiantm Home Wrap Protection Against Water And Moisture Improves Energy Efficiency And Increases Resistance To Outdoor Elements Of Air, Water, And Moisture |
| Dedicated Customer Service Team Ensuring Living In Your Home Is As Worry-free As Possible |
the Vesta Difference Personalize Your Home By Choosing One Of Our Two Professionally Designed Colour Schemes |
| Customize Your Home From Our List Of Available Features And Options. Ask Your Sales Representatives For Full Details. |
| Choice Between Two Designer Palettes: Spring And Autumn |
Description
Lattice 2 - 20826 72 Avenue, Langley, BC V2Y 1T3, Canada. Strata plan number EPP64052. Crossroads are 72 Avenue and 208 Street. A great selection of homes available at Lattice2, offering 1 and 2 bedroom luxury condos ranging in size from 938 1,247 sq.ft. in the heart of the award-winning community Milner Heights. These homes are intelligently designed with open floor plans and spacious balconies that maximize your views the perfect backdrop for entertaining and everyday life. A shared rooftop amenity space features a childrens play area, community gardens, picnic tables and panoramic vistas of Milner Valley and Mount Baker. Developed by Vesta Properties.
Retail shops on the ground floor add convenience, and at your doorstep is an abundance of green space and quiet, beautifully landscaped streets. Just minutes away are more shops, schools and recreational facilities. Plus, you have easy access to major commuter and transit routes that connect you to the rest of the Lower Mainland. Discover true quality of life at Lattice2 and the Milner Heights community.
Nearby Buildings
| Building Name | Address | Levels | Built | Link |
|---|---|---|---|---|
| Lattice 1 | 7169 208A ST, Willoughby Heights | 3 | 2018 | |
| Main & Twentieth | 209 20TH Ave, Main | 4 | 2020 | |
| Radius AT Milner Heights | 20831 70 Avenue, Willoughby Heights | 3 | 2010 | |
| Prelude | 20832 70TH Ave, 100 Mile House Rural | 2 | 2008 | |
| Keaton | 7686 209TH Street, 100 Mile House Rural | 3 | 2015 |
Disclaimer: Listing data is based in whole or in part on data generated by the Real Estate Board of Greater Vancouver and Fraser Valley Real Estate Board which assumes no responsibility for its accuracy. - The advertising on this website is provided on behalf of the BC Condos & Homes Team - Re/Max Crest Realty, 300 - 1195 W Broadway, Vancouver, BC
