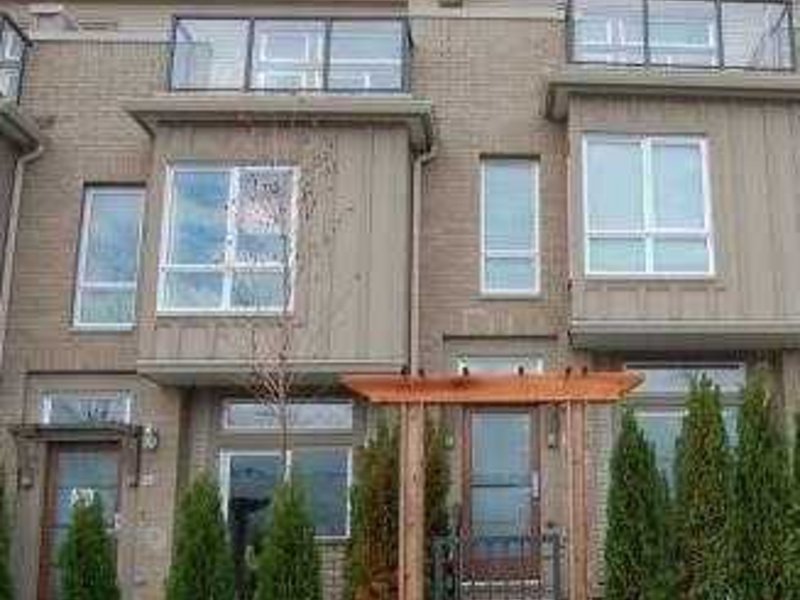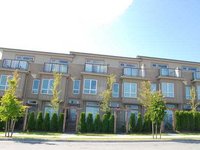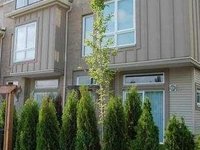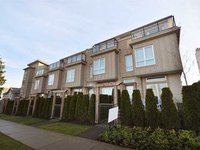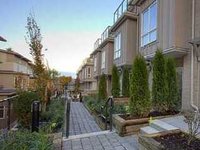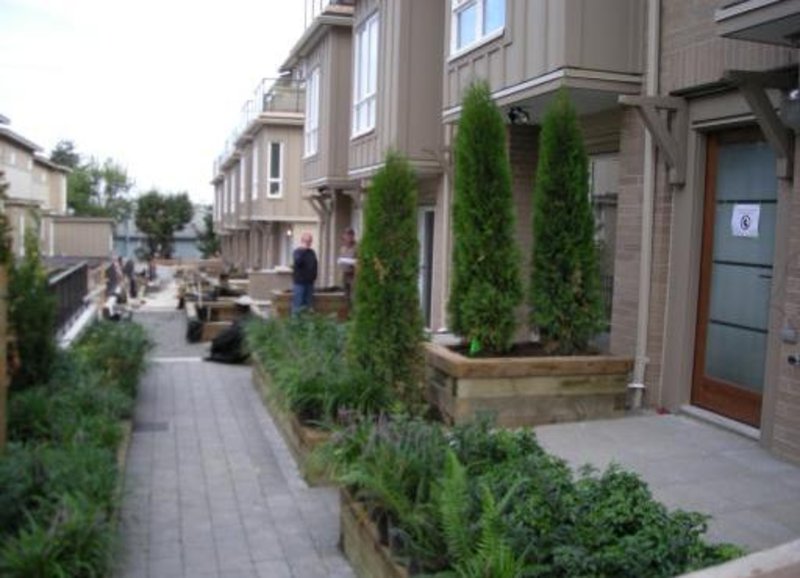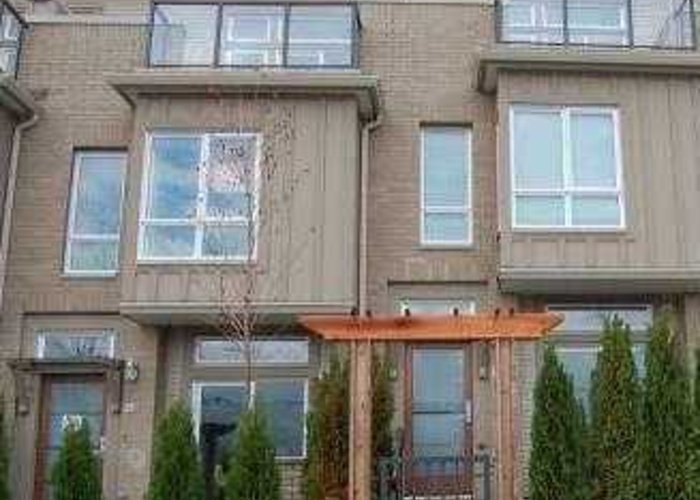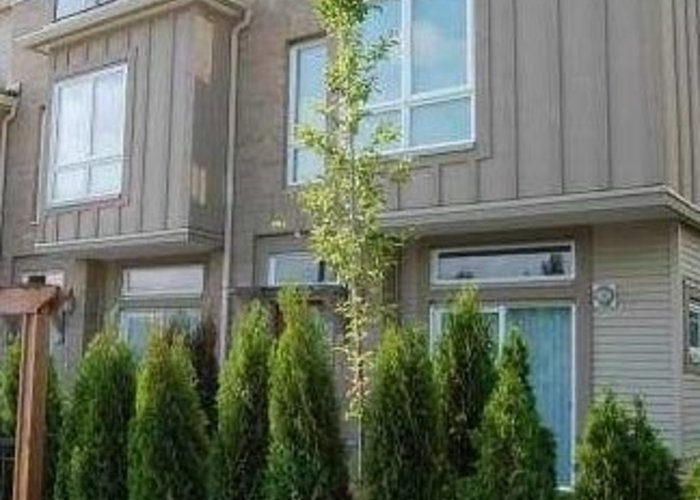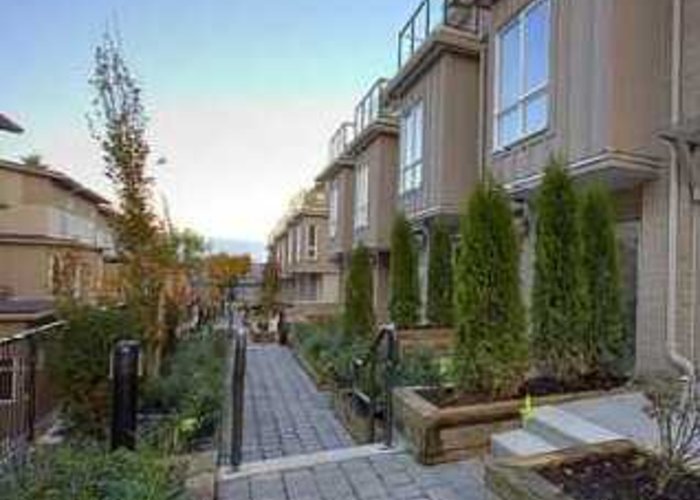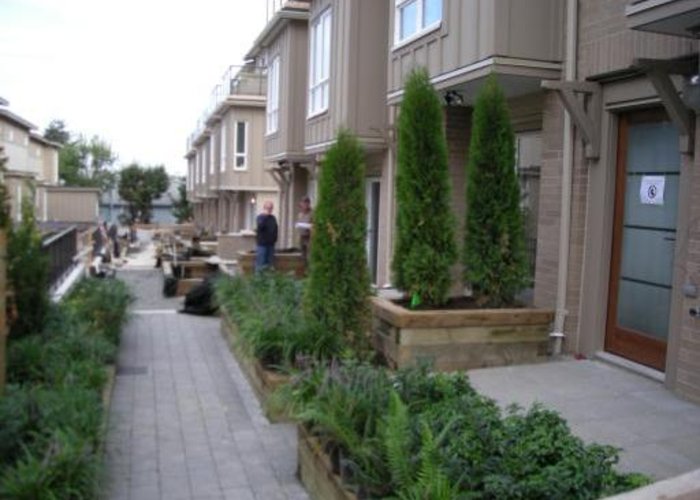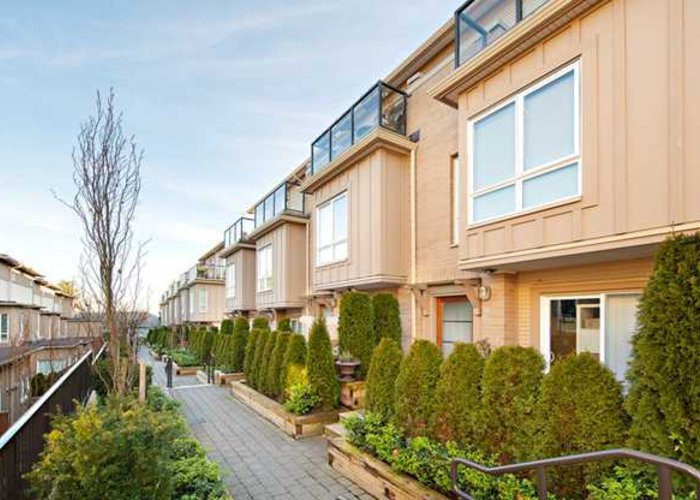Laurel - 3788 Laurel Street
Burnaby, V5G 1M7
Direct Seller Listings – Exclusive to BC Condos and Homes
Strata ByLaws
Pets Restrictions
| Pets Allowed: | 2 |
| Dogs Allowed: | Yes |
| Cats Allowed: | Yes |

Building Information
| Building Name: | Laurel |
| Building Address: | 3788 Laurel Street, Burnaby, V5G 1M7 |
| Levels: | 3 |
| Suites: | 24 |
| Status: | Completed |
| Built: | 2009 |
| Title To Land: | Freehold Strata |
| Building Type: | Strata |
| Strata Plan: | BCP37246 |
| Subarea: | Burnaby Hospital |
| Area: | Burnaby South |
| Board Name: | Real Estate Board Of Greater Vancouver |
| Management: | Southview Property Management |
| Management Phone: | 604-270-8811 |
| Units in Development: | 24 |
| Units in Strata: | 24 |
| Subcategories: | Strata |
| Property Types: | Freehold Strata |
Building Contacts
| Designer: |
360 Design Inc.
phone: (604) 683-2573 email: [email protected] |
| Architect: |
Neale Staniszkis Doll Adams Architects
phone: 604-669-1926 email: [email protected] |
| Developer: |
Listraor Group
phone: 604-649-5063 |
| Management: |
Southview Property Management
phone: 604-270-8811 email: [email protected] |
Construction Info
| Year Built: | 2009 |
| Levels: | 3 |
| Construction: | Frame - Wood |
| Rain Screen: | Full |
| Roof: | Asphalt |
| Foundation: | Concrete Perimeter |
| Exterior Finish: | Mixed |
Maintenance Fee Includes
| Gardening |
| Management |
Features
| Built By Listraor |
| Welcoming, Ground Floor Entry |
| Attached Garage |
| Secured Underground Parking For Select Units |
| Individual Storage Lockers |
| Roughed In Security System |
| Double Glazed, Thermally Broken Vinyl Windows |
| Ceilings Heights More Then 9ft |
| Private Patios |
| Ample Outdoor Space For Maximum Daylight Exposure |
| Landscaped Courtyard |
| Completely New Townhouse Floor Plan Layout Designed To Take Advantage Of The Stunning Rooftop Views |
| Private Rooftop Deck With Stunning Views Of The North Shore Mountains |
| Luxurious Modern Finishes |
| Large Full Scale Kitchens And Spacious Living Rooms |
| Fireplace |
| In-suite Laundry |
| Under Staircase Storage |
| Individual Hot Water Tanks |
Description
Laurel - 3788 Laurel Street, Burnaby, BC V5G 1M7, BCP37246 - Located on Laurel Street and Smith Avenue in the popular Burnaby Hospital subarea of Burnaby South . Urban living meets suburban lifestyle at this boutique Laurel Burnaby townhouse development by Listraor developers.
With contemporary inspired architecture by NSDA and landscaped private gardens in addition to shared courtyard with built in irrigation by Gerry Eckford, Landscape Designer, the Laurel townhomes provides a community that is unique and exciting to home buyers.
The Laurel townhomes feature a great location next to Avondale Park, Broadview Park as well as close driving distance to Central Park, Deer Lake Park, Kensington Park and Rupert Park. In addition, you are just minutes away from BCIT and Brentwood Mall. The major transportation routes around the Laurel Burnaby houses include Lougheed Highway and Boundary Road. Nearby amenities include Metrotown, SFU, the SkyTrain, bus stops, Shadbolt Arts Centre and the Burnaby Lake Park, in addition to many options for dining and shopping.
Laurel - built in 2009, consists of 24 well-maintained townhouses featuring ceilings heights more then 9ft, double glazed, thermally broken vinyl windows, private patios, ample outdoor space for maximum daylight exposure, attached garage, secured underground parking for select units, large full scale kitchens and spacious living rooms, fireplace; in-suite laundry, under staircase storage and individual hot water tanks. Maintenance fees include gardening and management.
A front door with frosted glass and 21st century twists all around, these traditional townhouses at Laurel living are definitely a mix of the old and the new for those who want to live in a spacious home in the heart of the city. From fireplaces to sleek white mantels and from kitchens that are open concept and chef inspired to large windows on multiple sides of the homes the Laurel townhouses feature little things that make a big difference. From under staircase storage to floating vanities in the bathrooms and from genuine wood banisters to the top floor being dedicated to the master bedroom and ensuite, these townhouses are definitely a step ahead of the rest. There is also a massive balcony off the master suite with views that sweep more than one hundred and eighty degrees across the lower mainland.
Nearby Buildings
Disclaimer: Listing data is based in whole or in part on data generated by the Real Estate Board of Greater Vancouver and Fraser Valley Real Estate Board which assumes no responsibility for its accuracy. - The advertising on this website is provided on behalf of the BC Condos & Homes Team - Re/Max Crest Realty, 300 - 1195 W Broadway, Vancouver, BC
