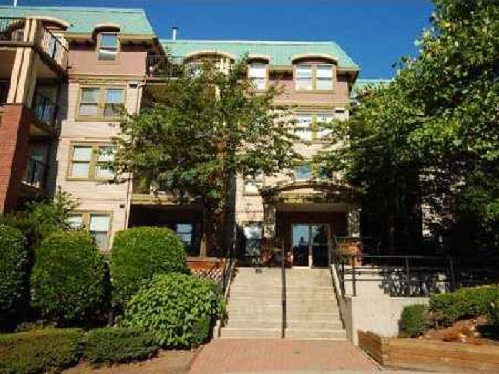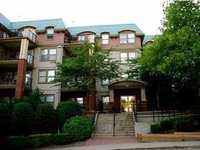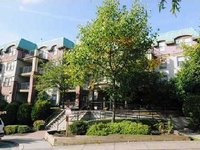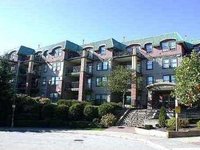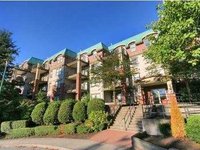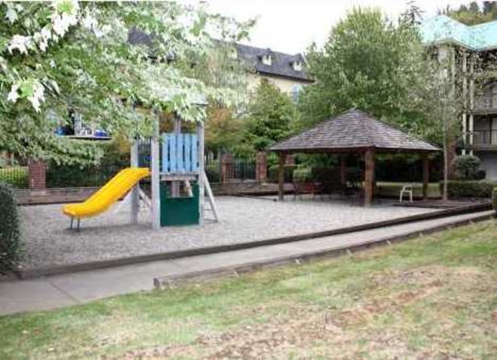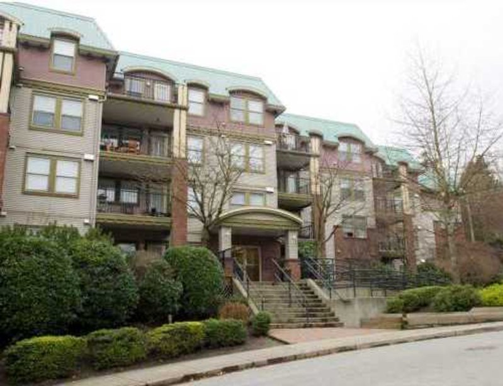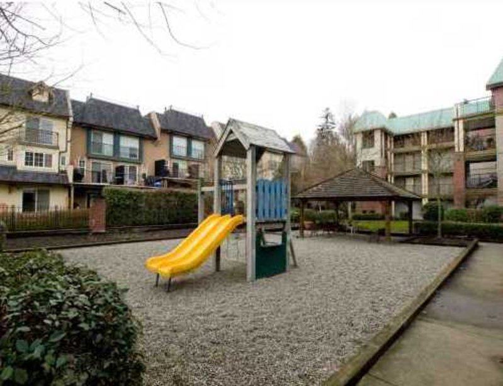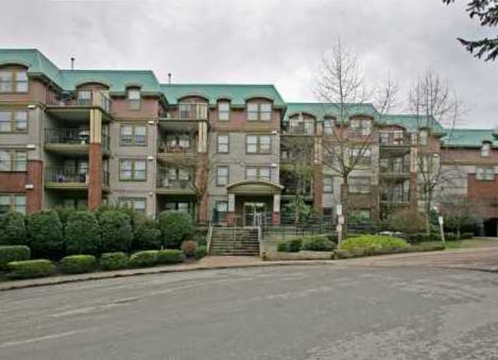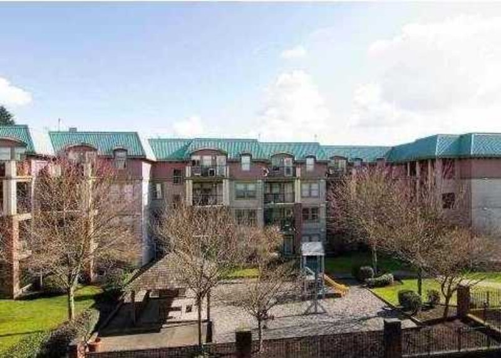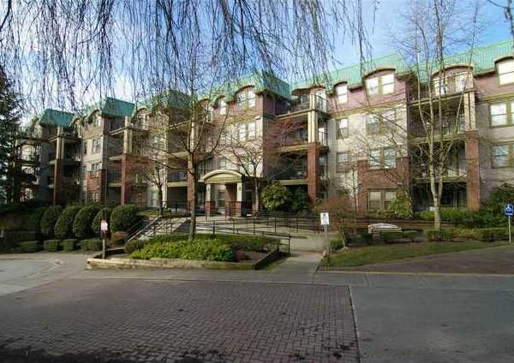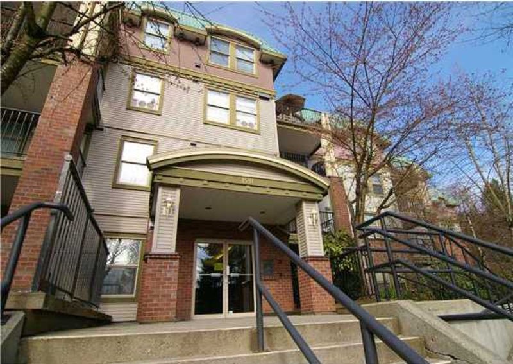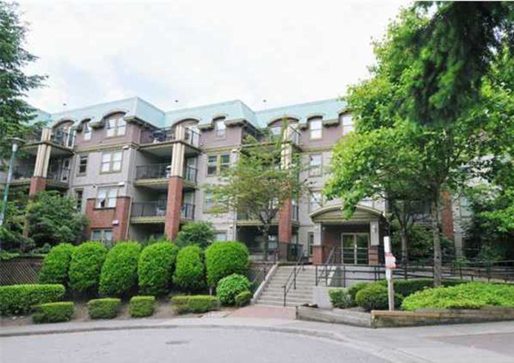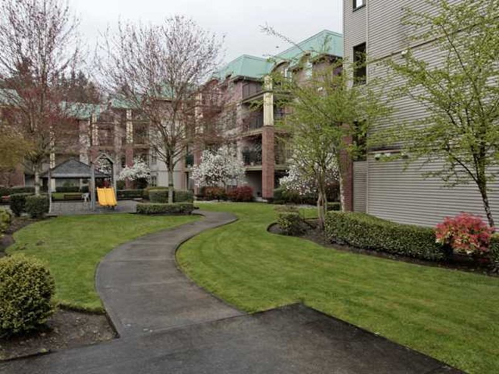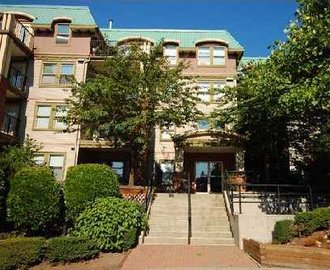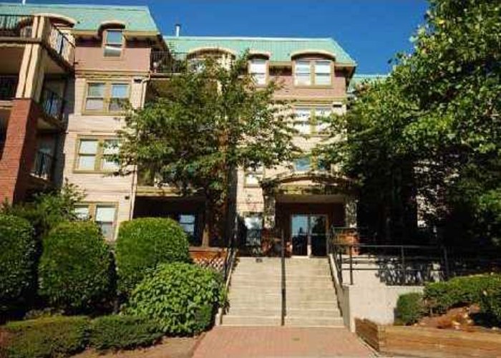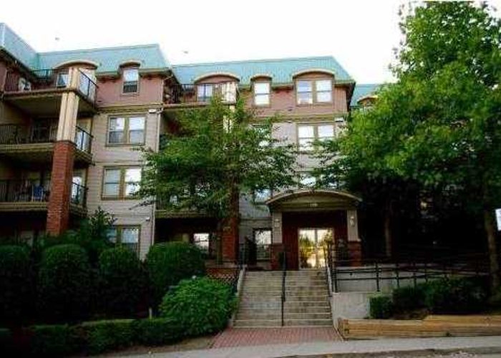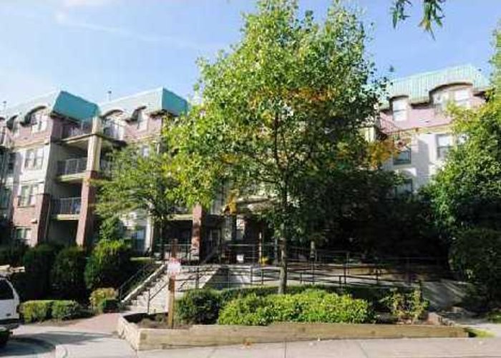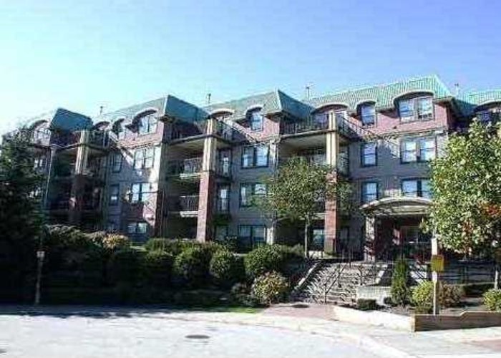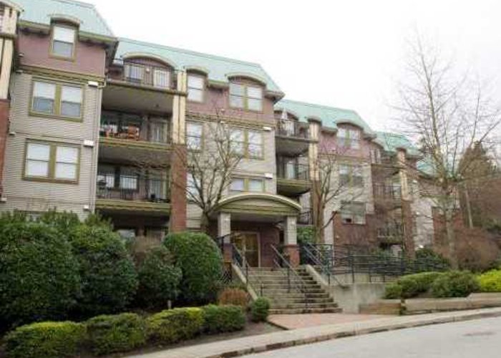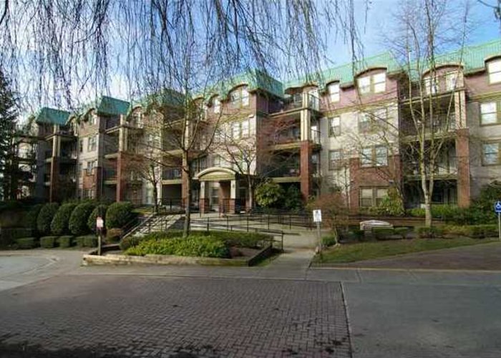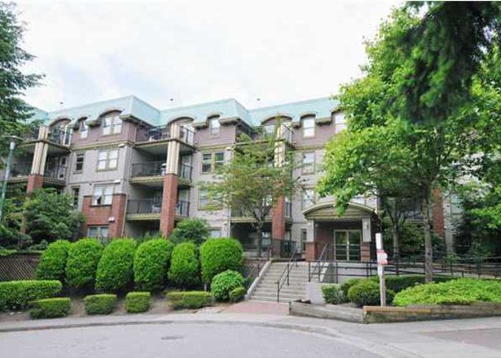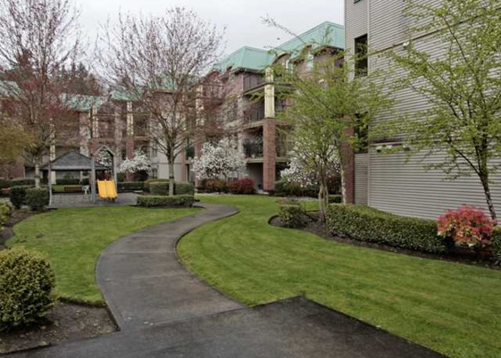Le Laurentian - 1591 Booth Ave
Coquitlam, V3K 1B7
Direct Seller Listings – Exclusive to BC Condos and Homes
For Sale In Building & Complex
| Date | Address | Status | Bed | Bath | Price | FisherValue | Attributes | Sqft | DOM | Strata Fees | Tax | Listed By | ||||||||||||||||||||||||||||||||||||||||||||||||||||||||||||||||||||||||||||||||||||||||||||||
|---|---|---|---|---|---|---|---|---|---|---|---|---|---|---|---|---|---|---|---|---|---|---|---|---|---|---|---|---|---|---|---|---|---|---|---|---|---|---|---|---|---|---|---|---|---|---|---|---|---|---|---|---|---|---|---|---|---|---|---|---|---|---|---|---|---|---|---|---|---|---|---|---|---|---|---|---|---|---|---|---|---|---|---|---|---|---|---|---|---|---|---|---|---|---|---|---|---|---|---|---|---|---|---|---|---|---|
| 03/13/2025 | 411 1591 Booth Ave | Active | 1 | 1 | $469,900 ($740/sqft) | Login to View | Login to View | 635 | 36 | $376 | $1,583 in 2025 | |||||||||||||||||||||||||||||||||||||||||||||||||||||||||||||||||||||||||||||||||||||||||||||||
| 10/28/2024 | 304 1591 Booth Ave | Active | 2 | 2 | $577,000 ($670/sqft) | Login to View | Login to View | 861 | 172 | $480 | $1,691 in 2024 | Evergreen West Realty | ||||||||||||||||||||||||||||||||||||||||||||||||||||||||||||||||||||||||||||||||||||||||||||||
| Avg: | $523,450 | 748 | 104 | |||||||||||||||||||||||||||||||||||||||||||||||||||||||||||||||||||||||||||||||||||||||||||||||||||||||
Sold History
| Date | Address | Bed | Bath | Asking Price | Sold Price | Sqft | $/Sqft | DOM | Strata Fees | Tax | Listed By | ||||||||||||||||||||||||||||||||||||||||||||||||||||||||||||||||||||||||||||||||||||||||||||||||
|---|---|---|---|---|---|---|---|---|---|---|---|---|---|---|---|---|---|---|---|---|---|---|---|---|---|---|---|---|---|---|---|---|---|---|---|---|---|---|---|---|---|---|---|---|---|---|---|---|---|---|---|---|---|---|---|---|---|---|---|---|---|---|---|---|---|---|---|---|---|---|---|---|---|---|---|---|---|---|---|---|---|---|---|---|---|---|---|---|---|---|---|---|---|---|---|---|---|---|---|---|---|---|---|---|---|---|---|
| 10/20/2024 | 306 1591 Booth Ave | 1 | 1 | $438,000 ($681/sqft) | Login to View | 643 | Login to View | 33 | $354 | $1,556 in 2024 | |||||||||||||||||||||||||||||||||||||||||||||||||||||||||||||||||||||||||||||||||||||||||||||||||
| 07/24/2024 | 303 1591 Booth Ave | 2 | 2 | $600,000 ($694/sqft) | Login to View | 864 | Login to View | 23 | $474 | $1,599 in 2022 | Oakwyn Realty Encore | ||||||||||||||||||||||||||||||||||||||||||||||||||||||||||||||||||||||||||||||||||||||||||||||||
| Avg: | Login to View | 754 | Login to View | 28 | |||||||||||||||||||||||||||||||||||||||||||||||||||||||||||||||||||||||||||||||||||||||||||||||||||||||
Open House
| 411 1591 Booth Avenue open for viewings on Saturday 19 April: 1:30 - 3:00PM |
Strata ByLaws
Pets Restrictions
| Pets Allowed: | 1 |
| Dogs Allowed: | Yes |
| Cats Allowed: | Yes |
Amenities

Building Information
| Building Name: | Le Laurentian |
| Building Address: | 1591 Booth Ave, Coquitlam, V3K 1B7 |
| Levels: | 4 |
| Suites: | 64 |
| Status: | Completed |
| Built: | 1995 |
| Title To Land: | Freehold Strata |
| Building Type: | Strata |
| Strata Plan: | LMS1876 |
| Subarea: | Maillardville |
| Area: | Coquitlam |
| Board Name: | Real Estate Board Of Greater Vancouver |
| Units in Development: | 65 |
| Units in Strata: | 64 |
| Subcategories: | Strata |
| Property Types: | Freehold Strata |
Building Contacts
Construction Info
| Year Built: | 1995 |
| Levels: | 4 |
| Construction: | Frame - Wood |
| Rain Screen: | Full |
| Roof: | Tar And Gravel |
| Foundation: | Concrete Perimeter |
| Exterior Finish: | Mixed |
Maintenance Fee Includes
| Caretaker |
| Garbage Pickup |
| Gardening |
| Gas |
| Management |
Features
| Wheelchair Accessible |
| Elevator |
| Lovely Courtyard With Playground |
| Spacious And Open Floor Plan |
| Lots Of Windows |
| 9ft Ceilings |
| Large Private Balcony |
| Quality Kitchen Appliances - Stove, Fridge, Dishwasher |
| Cozy Gas Fireplace |
| In-suite Laundry |
| Storage Locker |
| Secured Underground Parking |
| Plenty Of Visitor Parking |
Description
Le Laurentian 1591 Booth Avenue, Coquitlam, BC V3K 1B7, strata plan LMS1876. Situated in Vancouver's very own French Canadian Maillardville Area. Centrally located with easy access to all major routes, highways, bridges, restaurants, fantastic shops such as Ikea, Real Canadian Superstore, Toys-R-Us, Staples Business Depot, Bed Bath & Beyond and Canadian Tire, Silver City Coquitlam Cinemas, schools, recreation and transit. Le Laurentian is a four storey low-rise building with 65 units completed in 1995. This well maintained, solid building has been upgraded with the new rain screen technology, new hallways paint and carpets and new tile foyer for your peace of mind. This amazing complex features an elevator, lovely courtyard with playground for the kids, plenty of visitor parking and is wheelchair accessible. The units have a great open floor plan, lots of windows and 9ft ceilings making this a bright and spacious home. The kitchen boasts quality appliances including a stove, fridge and dishwasher and there is a cozy gas fireplace that will keep you warm during those cold winter nights. Residents also get the convenience of having an in-suite laundry, large storage locker and secured underground parking. Enjoy barbecues or relaxing sunny days from your private balcony.
Nearby Buildings
| Building Name | Address | Levels | Built | Link |
|---|---|---|---|---|
| The Courcelles | 1561 Booth Ave, Maillardville | 3 | 1998 | |
| Chateau Royale | 295 Schoolhouse Street, Maillardville | 3 | 1994 | |
| Maillardville CQ | 1406 Brunette Ave, Maillardville | 2 | 1988 | |
| Place D'heritage | 1406 Brunette Ave, Maillardville | 2 | 1988 | |
| Cartier Place | 1418 Cartier Ave, Maillardville | 3 | 2012 | |
| Rochester Park Estate | 300 Decaire Street, Central Coquitlam | 2 | 1973 | |
| LA Galerie | 1413 Brunette Ave, Maillardville | 3 | 1998 | |
| LA Galerie | 1423 Brunette Ave, Maillardville | 3 | 1998 | |
| LA Galerie | 253 Casey Street, Maillardville | 3 | 1998 | |
| Chateau Laval | 250 Casey, Maillardville | 0 | 0000 | |
| LA Galerie | 1408 Cartier Ave, Maillardville | 3 | 1999 | |
| Chateau Laval | 270 Casey Street, Maillardville | 3 | 1994 |
Disclaimer: Listing data is based in whole or in part on data generated by the Real Estate Board of Greater Vancouver and Fraser Valley Real Estate Board which assumes no responsibility for its accuracy. - The advertising on this website is provided on behalf of the BC Condos & Homes Team - Re/Max Crest Realty, 300 - 1195 W Broadway, Vancouver, BC
