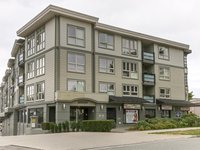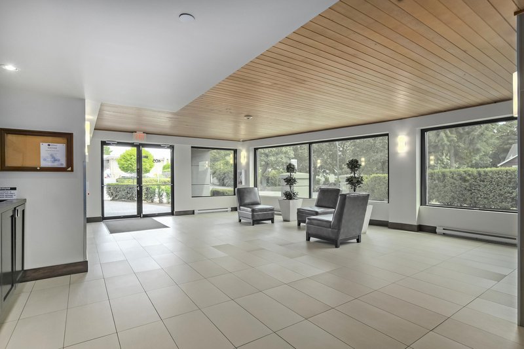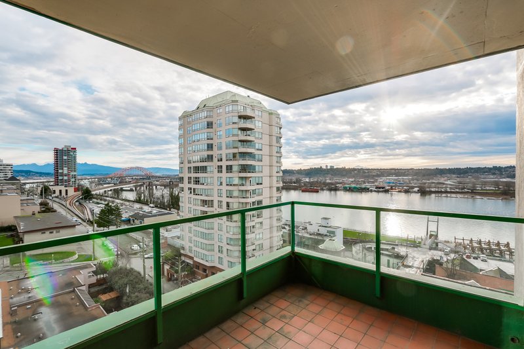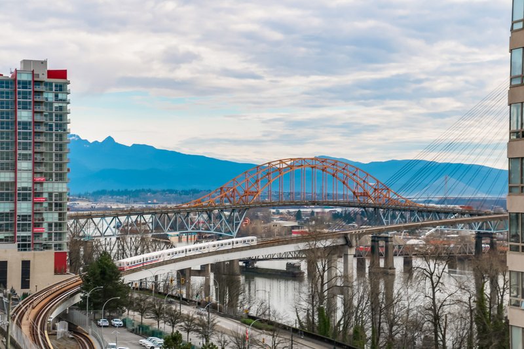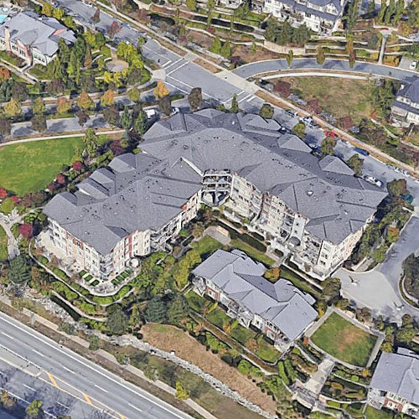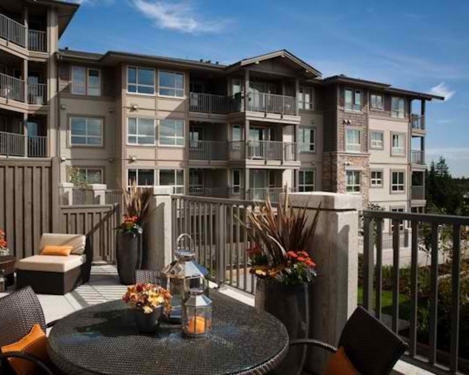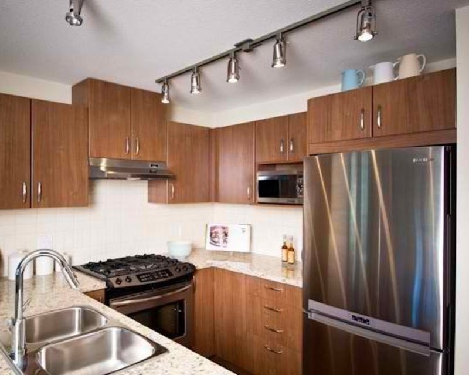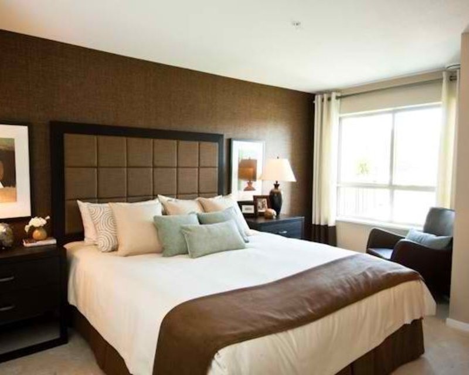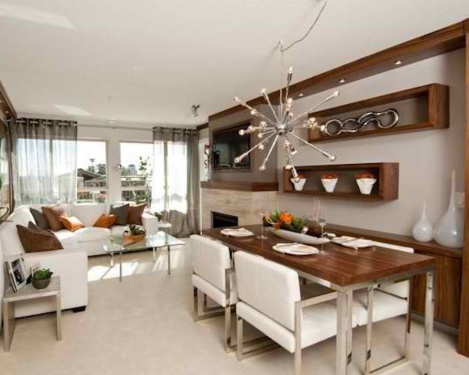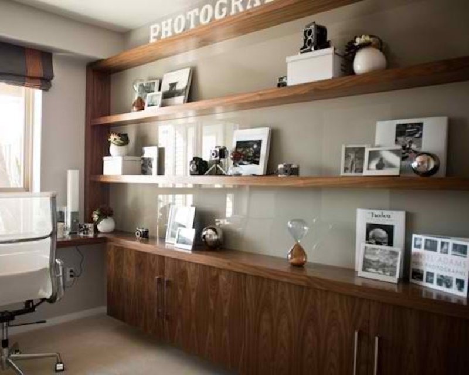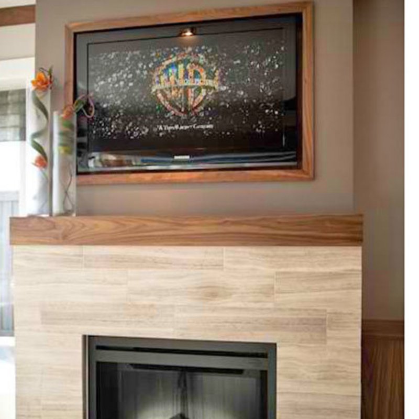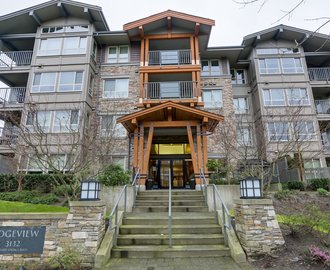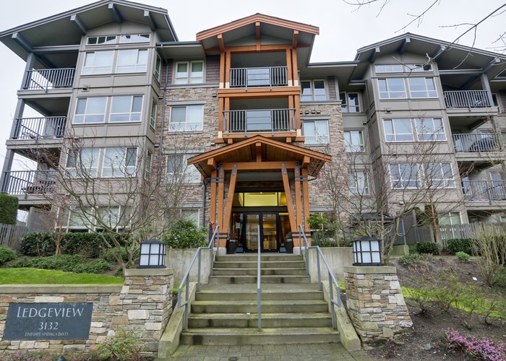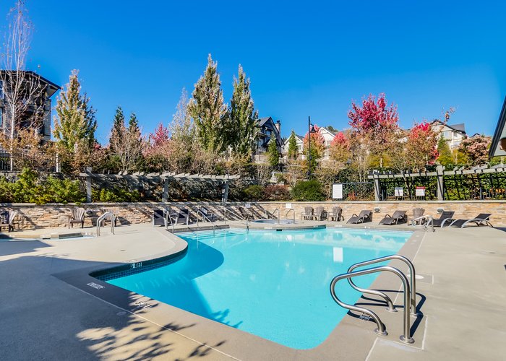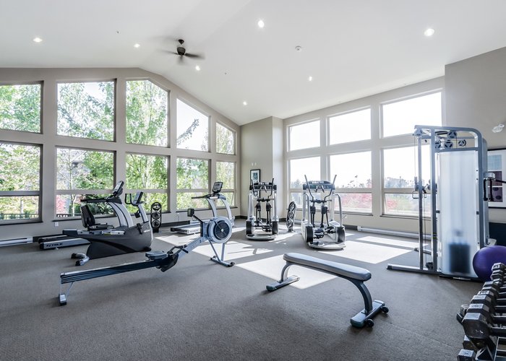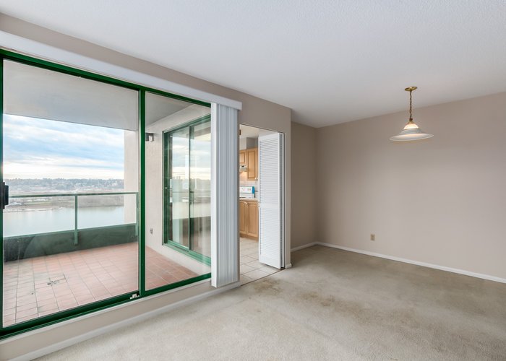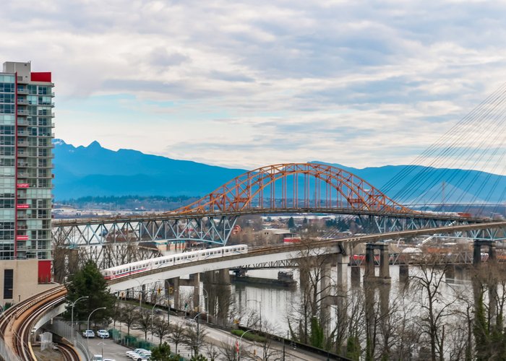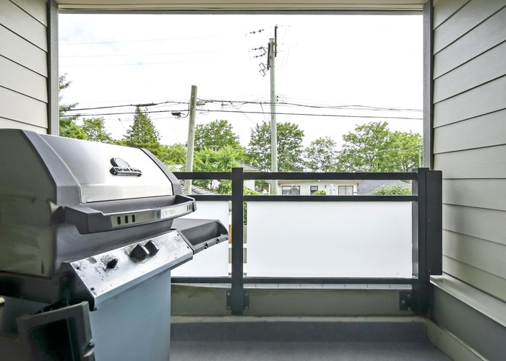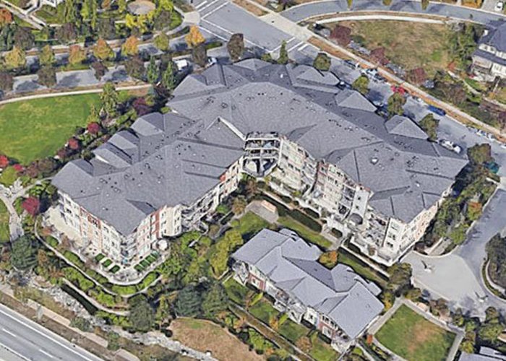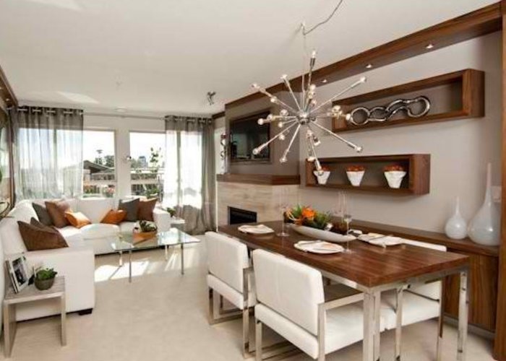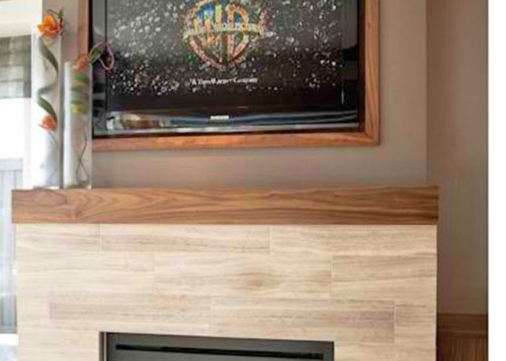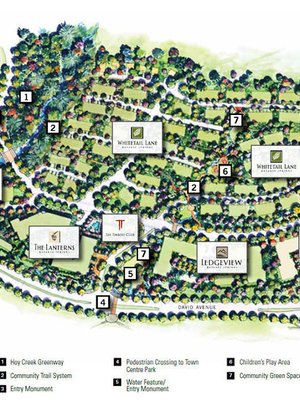Ledgeview - 3110 Boulevard
Coquitlam, V3E 0B4
Direct Seller Listings – Exclusive to BC Condos and Homes
For Sale In Building & Complex
| Date | Address | Status | Bed | Bath | Price | FisherValue | Attributes | Sqft | DOM | Strata Fees | Tax | Listed By | ||||||||||||||||||||||||||||||||||||||||||||||||||||||||||||||||||||||||||||||||||||||||||||||
|---|---|---|---|---|---|---|---|---|---|---|---|---|---|---|---|---|---|---|---|---|---|---|---|---|---|---|---|---|---|---|---|---|---|---|---|---|---|---|---|---|---|---|---|---|---|---|---|---|---|---|---|---|---|---|---|---|---|---|---|---|---|---|---|---|---|---|---|---|---|---|---|---|---|---|---|---|---|---|---|---|---|---|---|---|---|---|---|---|---|---|---|---|---|---|---|---|---|---|---|---|---|---|---|---|---|---|
| 04/14/2025 | 207 3110 Boulevard | Active | 1 | 1 | $539,000 ($802/sqft) | Login to View | Login to View | 672 | 4 | $308 | $1,570 in 2024 | Royal LePage Elite West | ||||||||||||||||||||||||||||||||||||||||||||||||||||||||||||||||||||||||||||||||||||||||||||||
| 04/10/2025 | 318 3110 Boulevard | Active | 2 | 2 | $799,800 ($777/sqft) | Login to View | Login to View | 1030 | 8 | $598 | $2,440 in 2025 | Oakwyn Realty Ltd. | ||||||||||||||||||||||||||||||||||||||||||||||||||||||||||||||||||||||||||||||||||||||||||||||
| 02/10/2025 | 517 3110 Boulevard | Active | 3 | 2 | $820,000 ($822/sqft) | Login to View | Login to View | 998 | 67 | $605 | $2,102 in 2022 | Sutton Centre Realty | ||||||||||||||||||||||||||||||||||||||||||||||||||||||||||||||||||||||||||||||||||||||||||||||
| Avg: | $719,600 | 900 | 26 | |||||||||||||||||||||||||||||||||||||||||||||||||||||||||||||||||||||||||||||||||||||||||||||||||||||||
Sold History
| Date | Address | Bed | Bath | Asking Price | Sold Price | Sqft | $/Sqft | DOM | Strata Fees | Tax | Listed By | ||||||||||||||||||||||||||||||||||||||||||||||||||||||||||||||||||||||||||||||||||||||||||||||||
|---|---|---|---|---|---|---|---|---|---|---|---|---|---|---|---|---|---|---|---|---|---|---|---|---|---|---|---|---|---|---|---|---|---|---|---|---|---|---|---|---|---|---|---|---|---|---|---|---|---|---|---|---|---|---|---|---|---|---|---|---|---|---|---|---|---|---|---|---|---|---|---|---|---|---|---|---|---|---|---|---|---|---|---|---|---|---|---|---|---|---|---|---|---|---|---|---|---|---|---|---|---|---|---|---|---|---|---|
| 11/28/2024 | 418 3110 Boulevard | 2 | 2 | $829,000 ($816/sqft) | Login to View | 1016 | Login to View | 21 | $464 | $2,079 in 2022 | RE/MAX City Realty | ||||||||||||||||||||||||||||||||||||||||||||||||||||||||||||||||||||||||||||||||||||||||||||||||
| 11/18/2024 | 503 3110 Boulevard | 2 | 2 | $839,000 ($796/sqft) | Login to View | 1054 | Login to View | 59 | $475 | $2,543 in 2024 | Axford Real Estate | ||||||||||||||||||||||||||||||||||||||||||||||||||||||||||||||||||||||||||||||||||||||||||||||||
| 11/08/2024 | 203 3110 Boulevard | 2 | 2 | $794,900 ($782/sqft) | Login to View | 1016 | Login to View | 10 | $496 | $2,118 in 2023 | Sutton Group - 1st West Realty | ||||||||||||||||||||||||||||||||||||||||||||||||||||||||||||||||||||||||||||||||||||||||||||||||
| Avg: | Login to View | 1029 | Login to View | 30 | |||||||||||||||||||||||||||||||||||||||||||||||||||||||||||||||||||||||||||||||||||||||||||||||||||||||
Open House
| 318 3110 DAYANEE SPRINGS BOULEVARD open for viewings on Saturday 19 April: 2:00 - 4:00PM |
| 517 3110 DAYANEE SPRINGS BOULEVARD open for viewings on Saturday 19 April: 2:00 - 4:00PM |
Strata ByLaws
Pets Restrictions
| Pets Allowed: | 2 |
| Dogs Allowed: | Yes |
| Cats Allowed: | Yes |
Amenities
Other Amenities Information
|
The clubhouse at Dayanee Springs in Coquitlam, BC includes the following amenities:
|

Building Information
| Building Name: | Ledgeview |
| Building Address: | 3110 Boulevard, Coquitlam, V3E 0B4 |
| Levels: | 5 |
| Suites: | 156 |
| Status: | Completed |
| Built: | 2009 |
| Title To Land: | Freehold Strata |
| Building Type: | Strata |
| Strata Plan: | BCS3507 |
| Subarea: | Westwood Plateau |
| Area: | Coquitlam |
| Board Name: | Real Estate Board Of Greater Vancouver |
| Units in Development: | 156 |
| Units in Strata: | 156 |
| Subcategories: | Strata |
| Property Types: | Freehold Strata |
Building Contacts
| Official Website: | www.polyhomes.com |
| Designer: |
Polygon Interior Design Ltd.
phone: 604-877-1131 |
| Marketer: |
Polygon Realty Limited
phone: 604-877-1131 |
| Architect: | Rositch Hemphill & Associates |
| Developer: |
Polygon
phone: 604-877-1131 |
Construction Info
| Year Built: | 2009 |
| Levels: | 5 |
| Construction: | Frame - Wood |
| Rain Screen: | Full |
| Roof: | Asphalt |
| Foundation: | Concrete Perimeter |
| Exterior Finish: | Mixed |
Maintenance Fee Includes
| Caretaker |
| Garbage Pickup |
| Gardening |
| Gas |
| Hot Water |
| Management |
| Recreation Facility |
| Snow Removal |
Features
| Modern Whistler-inspired Architecture By Raymond Letkeman Architects. |
| Contemporary Interiors Reminiscent Of A Modern Whistler Lodge. |
| Exteriors Feature Timber Details, Cedar Shingles And Natural Stone Accents. |
| Spa-inspired Bathrooms With Luxurious Marble Countertops. |
| Gourmet Kitchnes With Granite Countertops, Warm Laminate Flooring And Sleek Stainless Steel Appliances. |
| Homes Feature Large Roof Overhands And Spacious Patios And Decks. |
| Dramatic Views Of Mount Baker, Lafarge Lake And Town Centre Park. |
| Membership To 7,500 Sq. Ft Residents Only Clubhouse – The Timber’s Club |
Documents
Description
Ledgeview - 3110 Dayanee Springs Boulevard, Coquitlam, BC V3E 0B4, Strata Plan No. BCS3507, 5 levels, 156 units, Built 2009, Crossing Roads: Dayanee Springs Blvd and Genest Way - Nestled on the lush forested slopes of the master-planned community of Dayanee Springs with mountain views to the north and Town Centre Park and Lafarge Lake to the south, Tamarack by Polygon comprises 156 condos and townhouses in four buildings at 3110, 3116, 3132 & 3138 Dayanee Springs Blvd. Dayanee Springs is an up-scale community that includes Bridges, a 75 unit condos project, The Lanterns, 128 unit condos and townhouses project, Whitetail Lane, a 169 townhouses project, Ledgeview, a 156 unit condos and townhouses project, Tamarack, a 70 unit condo project, Timbers Club, Children's play area, a distinctive water-feature, winding walkways and natural landscaping.
The Whistler-inspired architecture at Tamarack is by award winning Rostitch Hemphill Architects and the beautiful exterior facades feature heavy timber details, cultured stone, and cedar shingle accents in addition to highly articulated roof lines. Inside, these one, two and three bedroom condos and townhouses range from 670 to 1,315 sq. ft and feature laminate wood floors, granite counters, ceramic tile backsplashes, flat-panel cabinetry, and high-end stainless steel appliances. Large private terraces provide extra space for outdoor living, and every home comes up with one private storage locker and one parking space.
Residents at Ledgeview also have full access to the Dayanee Springs Timbers Club; an impressive 7,500 sq. ft. resort-inspired amenities building. This gorgeous clubhouse features a pool & whirlpool, terrace deck, fully equipped fitness studio, sauna, mens and womens change rooms, lounge with fireplace, game room with billiards table and kitchen, theatre room, guest suite, resident concierge, dog grooming area, and children's play area.
Ledgeview is located at the base of Westwood Plateau, adjacent to the woods and waters of Hoy Creek, blocks away from Coquitlam Centre and the Evergreen Cultural Centre, and within walking distance to Pinetree Secondary, Gleneagle Secondary, Panorama Heights Elementary, Nestor Elementary, the David Lam campus of Douglas College, Lafarge Lake, West Coast Express station, and Evergreen Rapid Transit Line.
Other Buildings in Complex
| Name | Address | Active Listings |
|---|---|---|
| 3138 Dayanee Springs Bl Boulevard | 3138 Dayanee Springs Bl Boulevard, Coquitlam | 0 |
| Ledgeview | 3116 Dayanee Springs Blvd, Coquitlam | 0 |
| Ledgeview | 3132 Blvd, Coquitlam | 2 |
| Ledgeview | 3138 Dayanee Springs Blvd, Coquitlam | 0 |
Nearby Buildings
Disclaimer: Listing data is based in whole or in part on data generated by the Real Estate Board of Greater Vancouver and Fraser Valley Real Estate Board which assumes no responsibility for its accuracy. - The advertising on this website is provided on behalf of the BC Condos & Homes Team - Re/Max Crest Realty, 300 - 1195 W Broadway, Vancouver, BC

