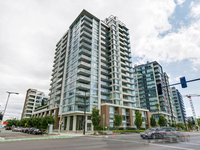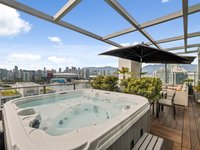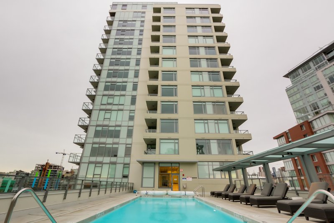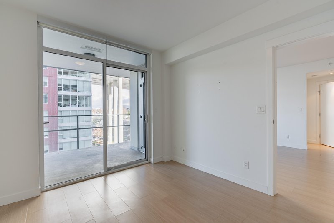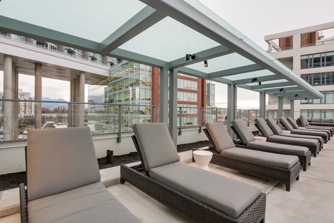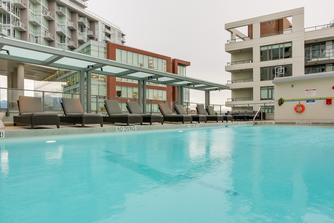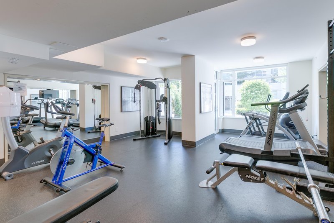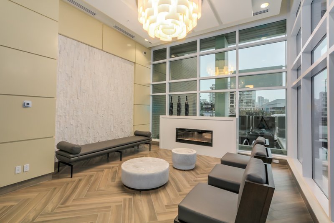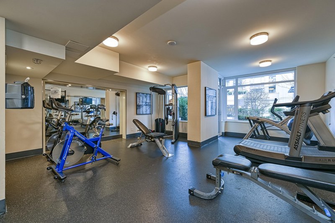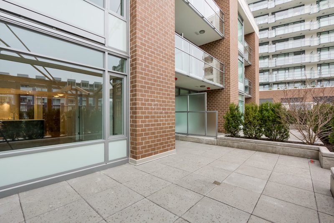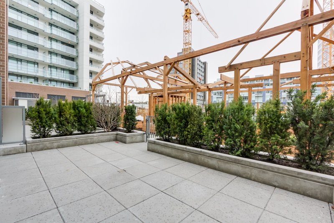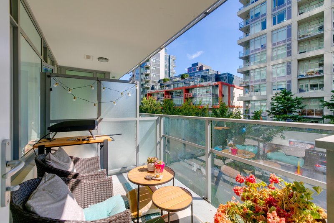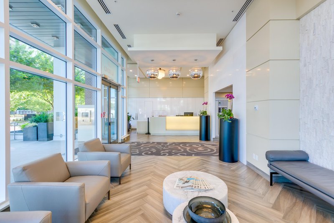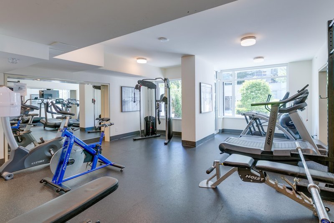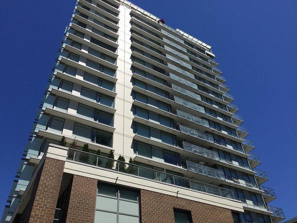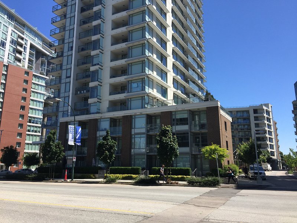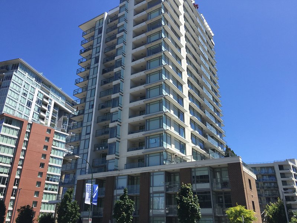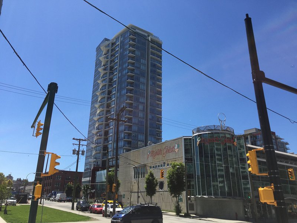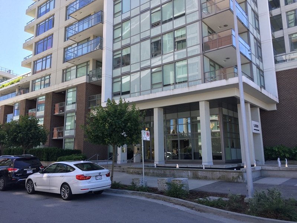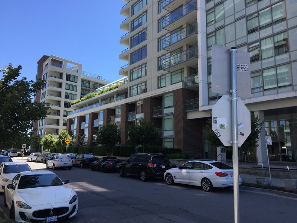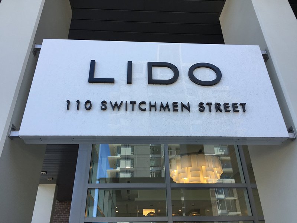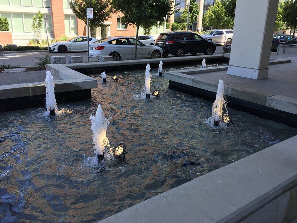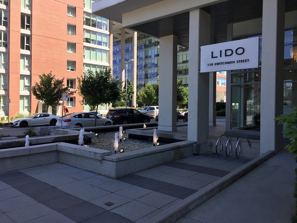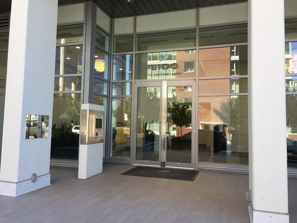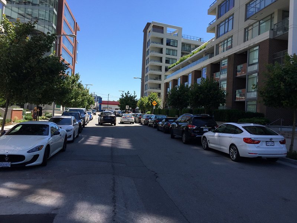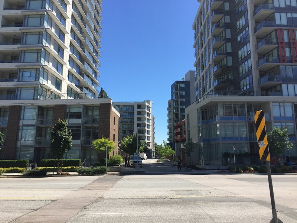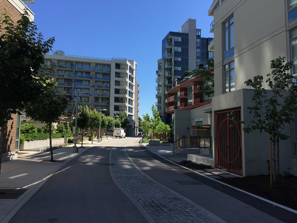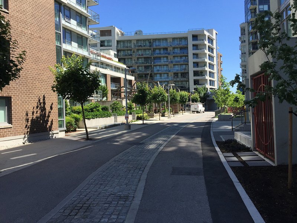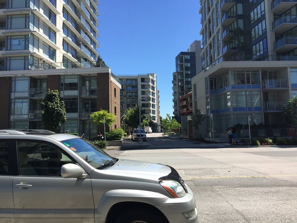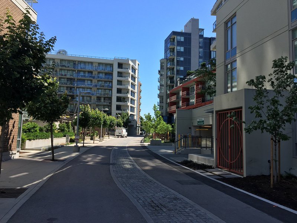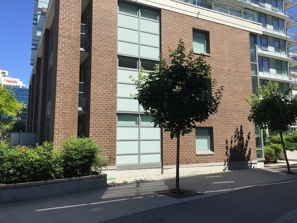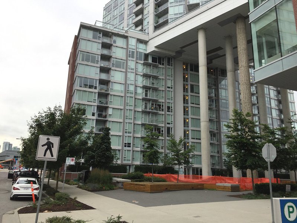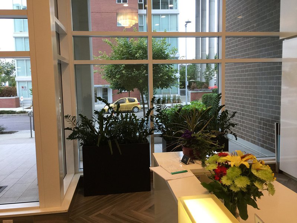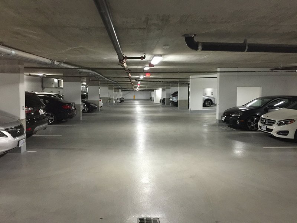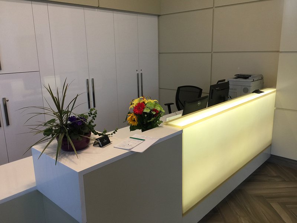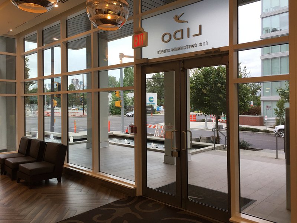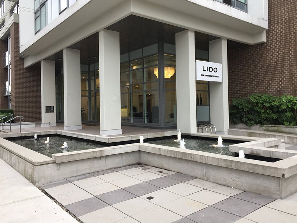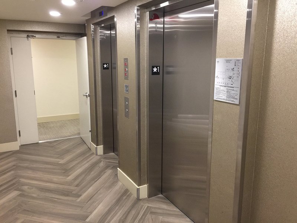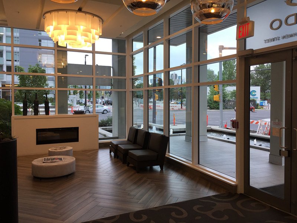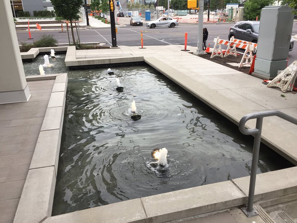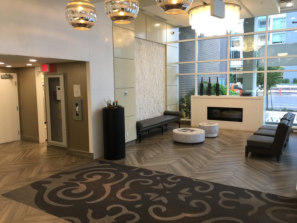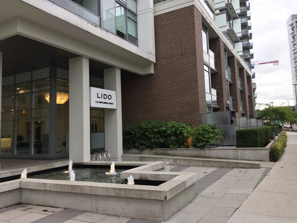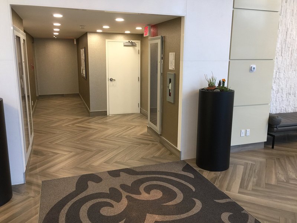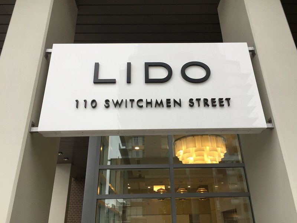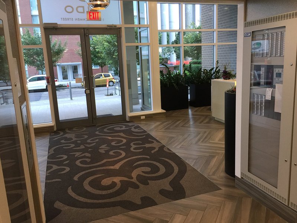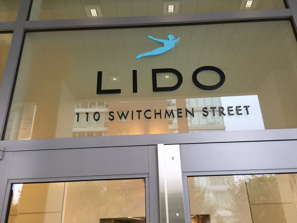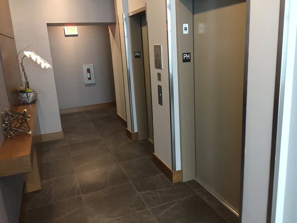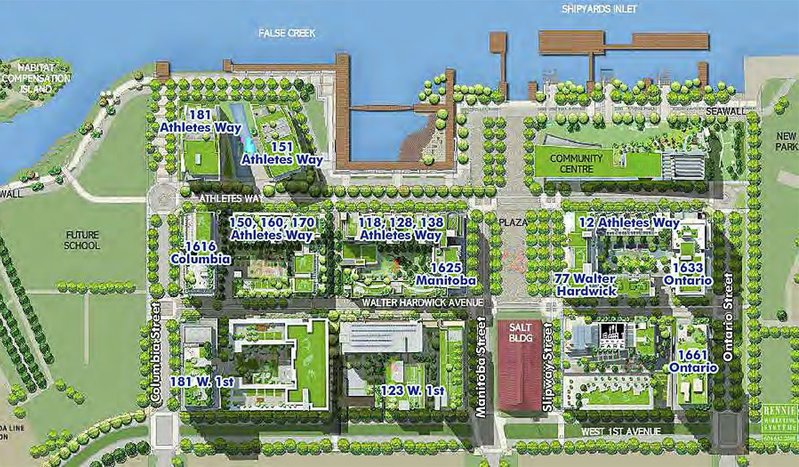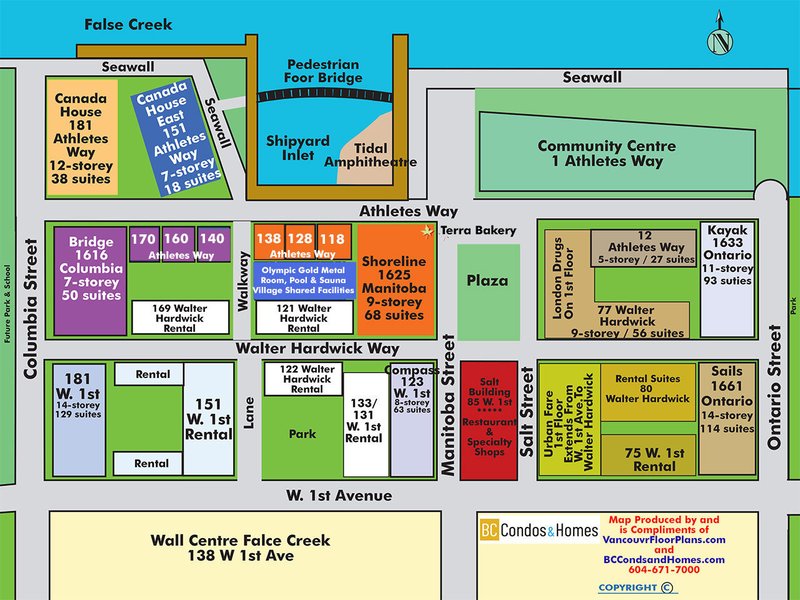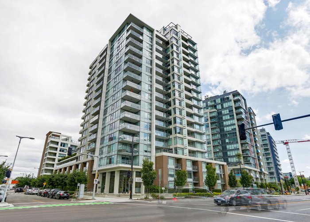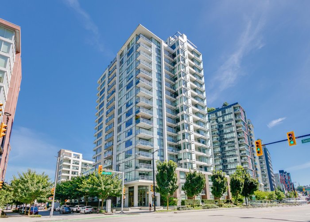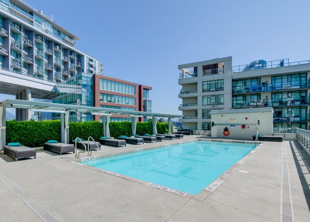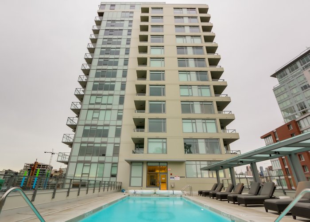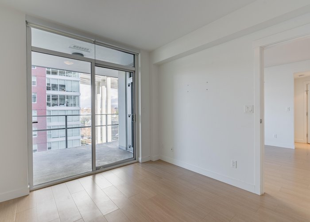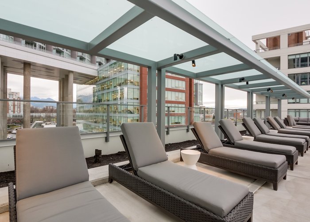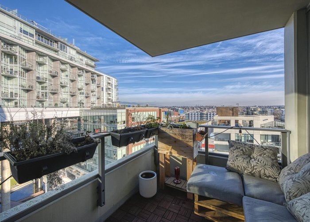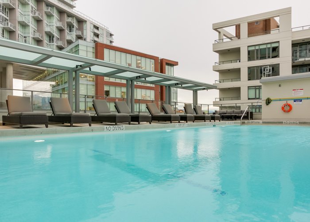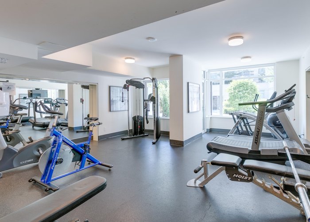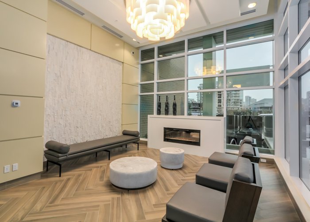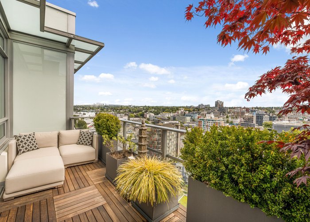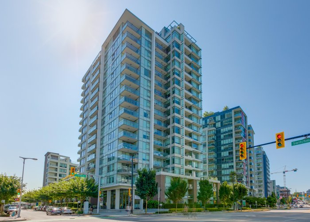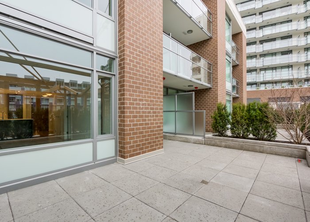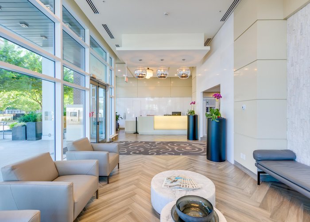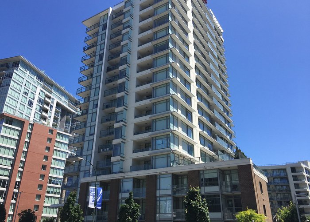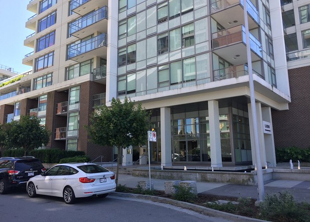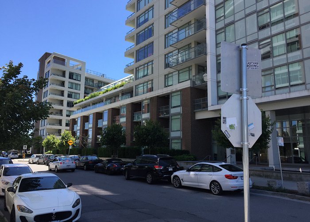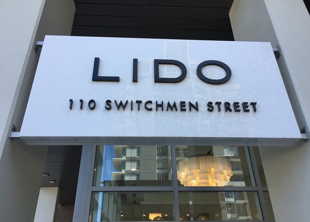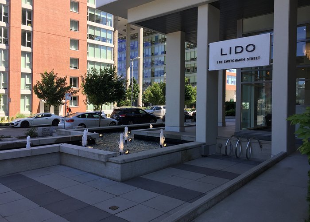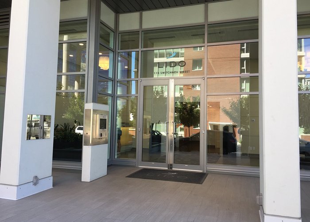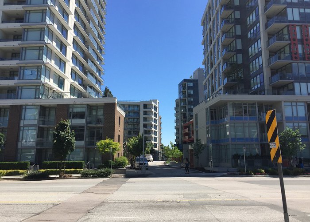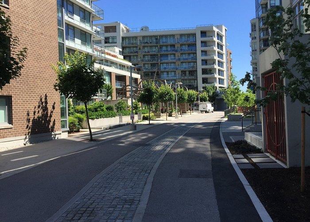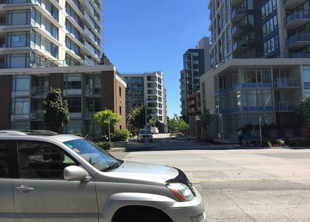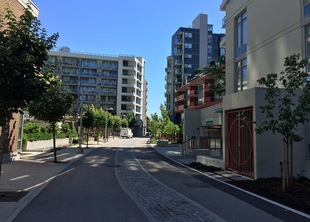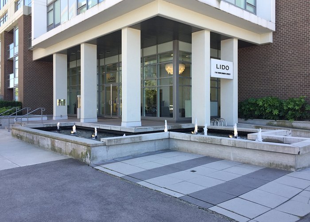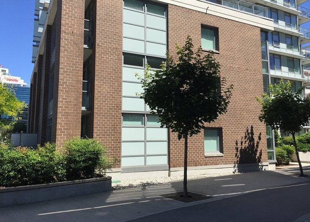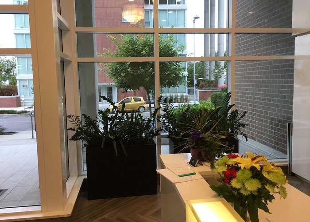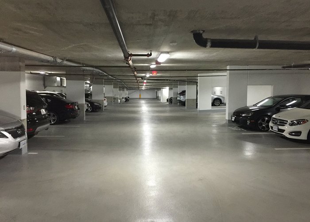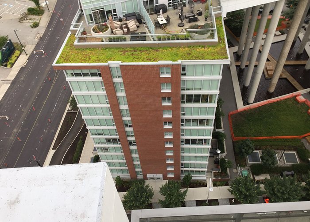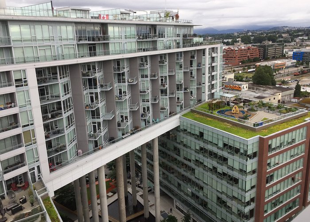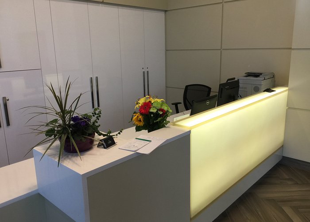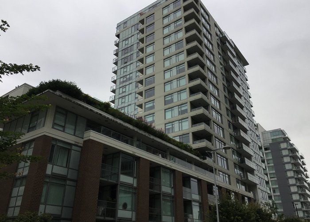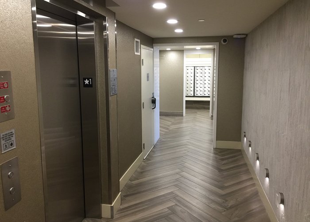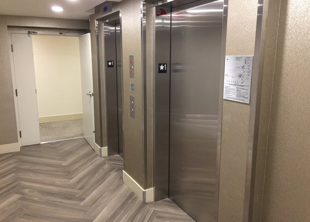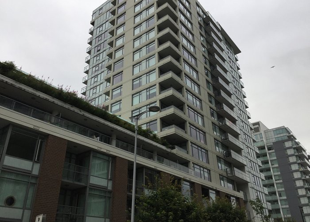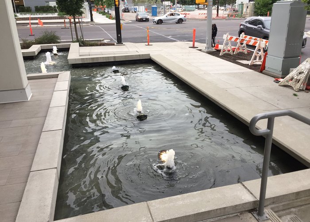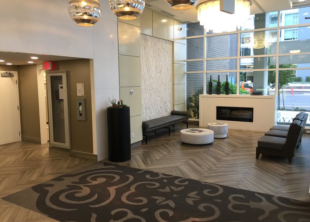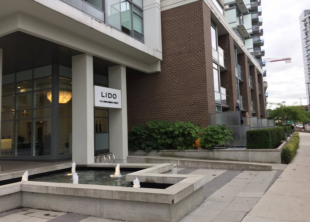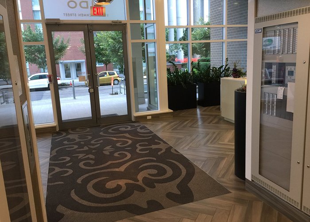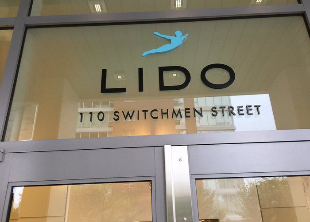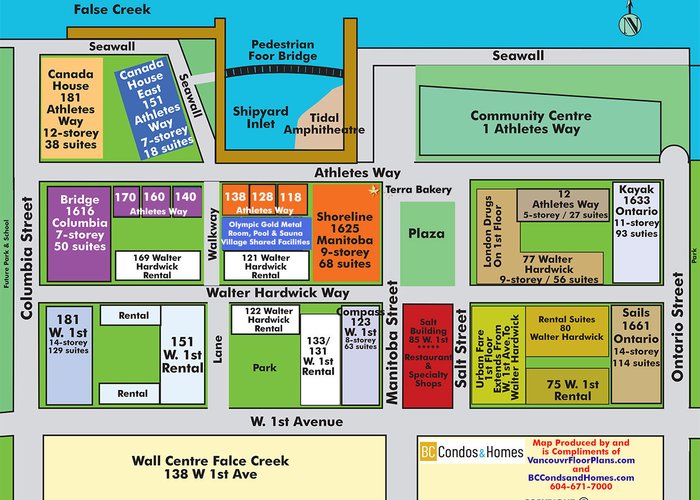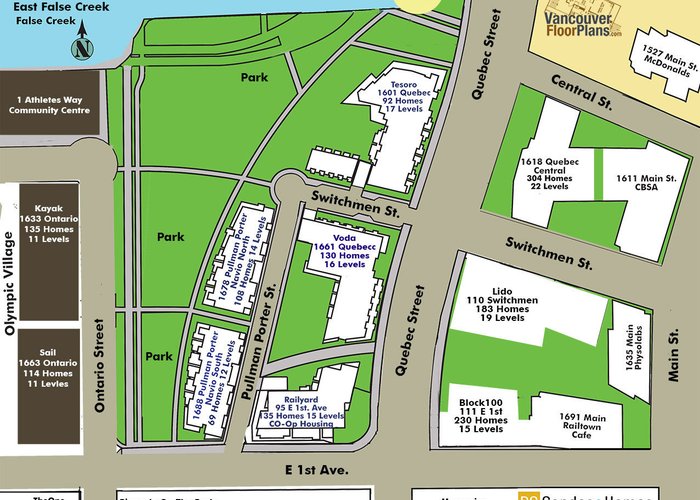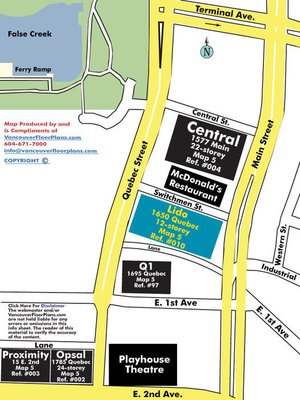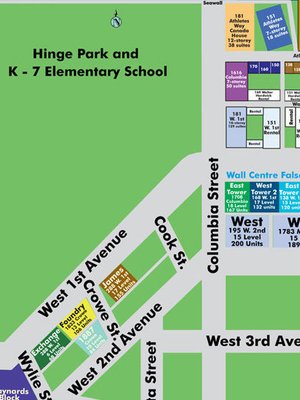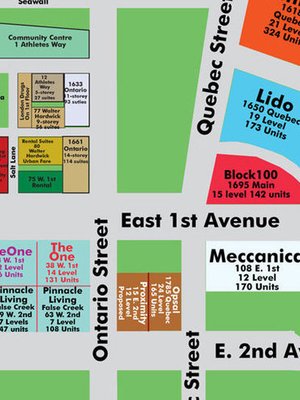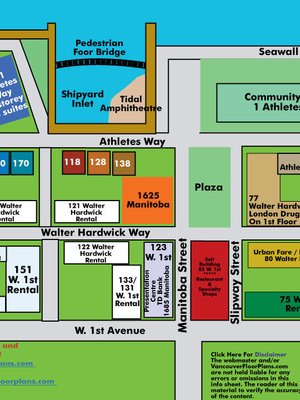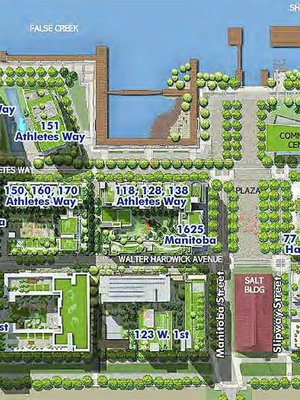Lido By Bosa Properties - 110 Switchmen Street
Vancouver, V6A 3L6
Direct Seller Listings – Exclusive to BC Condos and Homes
For Sale In Building & Complex
| Date | Address | Status | Bed | Bath | Price | FisherValue | Attributes | Sqft | DOM | Strata Fees | Tax | Listed By | ||||||||||||||||||||||||||||||||||||||||||||||||||||||||||||||||||||||||||||||||||||||||||||||
|---|---|---|---|---|---|---|---|---|---|---|---|---|---|---|---|---|---|---|---|---|---|---|---|---|---|---|---|---|---|---|---|---|---|---|---|---|---|---|---|---|---|---|---|---|---|---|---|---|---|---|---|---|---|---|---|---|---|---|---|---|---|---|---|---|---|---|---|---|---|---|---|---|---|---|---|---|---|---|---|---|---|---|---|---|---|---|---|---|---|---|---|---|---|---|---|---|---|---|---|---|---|---|---|---|---|---|
| 03/10/2025 | 1109 110 Switchmen Street | Active | 1 | 1 | $815,000 ($1,151/sqft) | Login to View | Login to View | 708 | 16 | $586 | $2,547 in 2024 | Oakwyn Realty Ltd. | ||||||||||||||||||||||||||||||||||||||||||||||||||||||||||||||||||||||||||||||||||||||||||||||
| Avg: | $815,000 | 708 | 16 | |||||||||||||||||||||||||||||||||||||||||||||||||||||||||||||||||||||||||||||||||||||||||||||||||||||||
Sold History
| Date | Address | Bed | Bath | Asking Price | Sold Price | Sqft | $/Sqft | DOM | Strata Fees | Tax | Listed By | ||||||||||||||||||||||||||||||||||||||||||||||||||||||||||||||||||||||||||||||||||||||||||||||||
|---|---|---|---|---|---|---|---|---|---|---|---|---|---|---|---|---|---|---|---|---|---|---|---|---|---|---|---|---|---|---|---|---|---|---|---|---|---|---|---|---|---|---|---|---|---|---|---|---|---|---|---|---|---|---|---|---|---|---|---|---|---|---|---|---|---|---|---|---|---|---|---|---|---|---|---|---|---|---|---|---|---|---|---|---|---|---|---|---|---|---|---|---|---|---|---|---|---|---|---|---|---|---|---|---|---|---|---|
| 02/21/2025 | 607 110 Switchmen Street | 2 | 2 | $1,049,900 ($1,189/sqft) | Login to View | 883 | Login to View | 129 | $714 | $3,123 in 2024 | Saba Realty Ltd. | ||||||||||||||||||||||||||||||||||||||||||||||||||||||||||||||||||||||||||||||||||||||||||||||||
| 12/08/2024 | 215 110 Switchmen Street | 1 | 1 | $799,000 ($1,102/sqft) | Login to View | 725 | Login to View | 21 | $584 | $2,627 in 2024 | |||||||||||||||||||||||||||||||||||||||||||||||||||||||||||||||||||||||||||||||||||||||||||||||||
| 11/19/2024 | 1809 110 Switchmen Street | 1 | 1 | $849,900 ($1,214/sqft) | Login to View | 700 | Login to View | 6 | $566 | $2,624 in 2024 | |||||||||||||||||||||||||||||||||||||||||||||||||||||||||||||||||||||||||||||||||||||||||||||||||
| 11/17/2024 | 1707 110 Switchmen Street | 2 | 2 | $1,098,000 ($1,269/sqft) | Login to View | 865 | Login to View | 14 | $688 | $3,109 in 2023 | |||||||||||||||||||||||||||||||||||||||||||||||||||||||||||||||||||||||||||||||||||||||||||||||||
| 11/07/2024 | 108 110 Switchmen Street | 1 | 1 | $695,000 ($1,209/sqft) | Login to View | 575 | Login to View | 10 | $462 | $2,211 in 2024 | Rennie & Associates Realty Ltd. | ||||||||||||||||||||||||||||||||||||||||||||||||||||||||||||||||||||||||||||||||||||||||||||||||
| 10/23/2024 | 507 110 Switchmen Street | 2 | 2 | $989,000 ($1,222/sqft) | Login to View | 809 | Login to View | 22 | $645 | $2,802 in 2024 | Oakwyn Realty Ltd. | ||||||||||||||||||||||||||||||||||||||||||||||||||||||||||||||||||||||||||||||||||||||||||||||||
| 07/13/2024 | 709 110 Switchmen Street | 1 | 1 | $749,000 ($1,342/sqft) | Login to View | 558 | Login to View | 6 | $453 | $1,985 in 2023 | Royal LePage Sterling Realty | ||||||||||||||||||||||||||||||||||||||||||||||||||||||||||||||||||||||||||||||||||||||||||||||||
| 07/05/2024 | 702 110 Switchmen Street | 2 | 1 | $919,000 ($1,225/sqft) | Login to View | 750 | Login to View | 4 | $592 | $2,589 in 2023 | Engel & Volkers Vancouver | ||||||||||||||||||||||||||||||||||||||||||||||||||||||||||||||||||||||||||||||||||||||||||||||||
| 06/10/2024 | 308 110 Switchmen Street | 2 | 2 | $998,000 ($1,195/sqft) | Login to View | 835 | Login to View | 8 | $679 | $2,745 in 2023 | Coldwell Banker Prestige Realty | ||||||||||||||||||||||||||||||||||||||||||||||||||||||||||||||||||||||||||||||||||||||||||||||||
| 04/18/2024 | 513 110 Switchmen Street | 2 | 2 | $999,000 ($1,243/sqft) | Login to View | 804 | Login to View | 17 | $645 | $2,786 in 2023 | Luxmore Realty | ||||||||||||||||||||||||||||||||||||||||||||||||||||||||||||||||||||||||||||||||||||||||||||||||
| Avg: | Login to View | 750 | Login to View | 24 | |||||||||||||||||||||||||||||||||||||||||||||||||||||||||||||||||||||||||||||||||||||||||||||||||||||||
Strata ByLaws
Pets Restrictions
| Dogs Allowed: | Yes |
| Cats Allowed: | Yes |
Amenities
Other Amenities Information
|
Amenities
|

Building Information
| Building Name: | Lido |
| Building Address: | 110 Switchmen Street, Vancouver, V6A 3L6 |
| Levels: | 19 |
| Suites: | 183 |
| Status: | Completed |
| Built: | 2014 |
| Title To Land: | Freehold Strata |
| Building Type: | Strata |
| Strata Plan: | EPS2374 |
| Subarea: | False Creek |
| Area: | Vancouver West |
| Board Name: | Real Estate Board Of Greater Vancouver |
| Management: | Self Managed |
| Units in Development: | 183 |
| Units in Strata: | 183 |
| Subcategories: | Strata |
| Property Types: | Freehold Strata |
Building Contacts
| Official Website: | www.bosaproperties.com/lido/ |
| Concierge Phone: | 604-250-9841 |
| Concierge Email: | [email protected] |
| Designer: |
Byu Design
phone: 604-801-5330 email: [email protected] |
| Architect: |
Nsda Architects
phone: 604-669-1926 email: [email protected] |
| Developer: | Bosa Development |
| Management: | Self Managed |
Construction Info
| Year Built: | 2014 |
| Levels: | 19 |
| Construction: | Concrete |
| Roof: | Torch-on |
| Foundation: | Concrete Block |
| Exterior Finish: | Brick |
Maintenance Fee Includes
| Garbage Pickup |
| Gardening |
| Gas |
| Management |
| Recreation Facility |
| Snow Removal |
Features
| Style Rift-cut White Oak Entry Door |
| Secure And Durable Solid-brass Entry Hardware With Mortise Lockset |
| Overheight 8'6" Ceilings In Living Areas |
| Recessed Lighting Over Eating Areas And In Bathrooms |
| Choice Of East Or West Designer Colour Schemes By Award-winning Byu Design |
| Fabric Roller Blinds Throughout |
| Durable Stainmaster Treated Carpeting In Bedrooms |
| Expansive Two-tone Framed Windows |
| Step Door Sills To Most Balconies |
| Quality Engineered-wood Baseboards And Door Casings |
| Elevated Cooking Rift-cut Oak Veneer Lower Cabinets With Anodized Pulls |
| Back-painted Glass Upper Cabinet Doors With Anodized Frame And Soft-close Mechanisms |
| Roll-out Sliding Drawers With Soft-close Hardware |
| Recessed Halogen Valance Lighting |
| Solid Brass Hansgrohe Kitchen Faucet In Polished Chrome With Integral Pull-out Spray |
| Solid Composite Stone Countertops |
| Undermount 18-gauge Stainless Steel Sink By Kindred |
| Full-height Imported Stone Tile Backsplash |
| Premium Appliance Package Including: Miele 60cm Or 75cm Energy Star Refrigerator With Soft-close Doors |
| Miele™ Four-burner Or Six-burner High- Btu Natural Gas Cooktop |
| Faber Premium Slide-out Hoodfan |
| Miele 60-cm Or 75cm Classic Series Convection Wall Oven |
| Miele Inspira Dishwasher With Touchtronic Controls And Q1 Acoustic Rating |
| Miele Classic Series Microwave |
| Hotel Insipred Ensuite And Bath Private Master Ensuite Features A Luxurious Soaker Tub Or Walk-in Shower With Handset Natural Stone Surround |
| Lidovision™ Vanishing Tv Mirrors (in Ensuite) |
| Hotel-inspired Lighting Recessed In Mirror |
| Solid Stone Countertop With Backsplash |
| Toto Vitreous China Rectangular Undermount Sink |
| Solid-brass Hansgrohe Single-pole Faucet |
| Contemporary Polished Chrome Shower/tub Filler With Shower Wand By Hansgrohe |
| Handset Natural Stone Tile Flooring |
| 10mm Frameless Glass Shower Doors |
| Recessed Halogen Lighting Above Water Closet, Sink And Tub/shower |
| Gfci Plugs At All Vanities |
| Toto Dual-flush Energy-saving Water Closet |
| Decorative Polished Chrome Towel Bars And Paper Holders < |
| Contemporary Flat-panel Wood-grain Cabinets With Slide-out Drawers |
| Thoughtful Details Comfortable Forced-air Heating And Air Conditioning With Ceiling Mounted Heat Pumps |
| Conveniently Located Cable And Telephone Outlets In Living Room, Kitchen, Each Bedroom And Work Space Or Den |
| Pre-wired For High-speed Internet Access And Digital Cable Entertainment Channels |
| Convenient Built-in Closet Shelving |
| Laundry Closet With A Full-size Stacking Washer And Dryer By Samsung (60cm Models In Some Homes) |
| Laundry Closet With Convenient Overhead Lighting |
| Sustainable Luxury Lido Is Built To Meet Leed Gold Certification Standards And Includes The Following Sustainable Features: Dual-flush Water Closets |
| Motion Activated Common Area Lighting (some Areas) |
| Increased Use Of Cfl Lighting In Common Areas |
| Conveniently Located Close To Skytrain And Bus Routes |
| Provision Of 2 Co-op Cars For Community And Owner Use (with Membership) |
| Energy-efficient Glazing System Reduces Energy Consumption |
| Provision Of Evc Stations (electric Vehicle Charging Stations) |
| Connection To The Local Heat Recovery System (neu) |
| Solar Shading Devices On South And West Facade Of The Building To Reduce Solar Heat Gain |
| Use Of Low Emitting-materials, Adhesives, Sealants And Paint |
| Green Roofs To Mitigate Heat Island Effect |
| Development Of An Indoor Air Quality Management Plan During Construction |
| Exclusive Security And Peace Of Mind Heavy Duty Solid-brass Deadbolt Lock And Viewer On Suite Entry Door |
| Hard-wired Smoke Detectors |
| Energy-efficient Double-glazed Windows And Sliding Glass Doors With Thermally Broken Two-tone Aluminum Frames |
| Two Personally Coded Entry Devices For Access To Entry Lobby, Elevators And Individual Residential Floors |
| Bicycle Storage Provided For Each Home |
| Entry Phone Outside Main Lobby With Security Camera Allows You To Pre-screen Visitors Using Your Tv Set |
| Bright Lighting Along Outdoor Pedestrian Walkways |
| Secure Underground Parkade With Emergency Alert Buttons |
| Home Warranty Coverage For: |
| 2 Year Materials And Labour Warranty |
| 5 Year Building Envelope Warranty |
| 10 Year Structural Warranty |
| Bosa Properties Customer Care Warranty Included With Every Home |
Description
Lido at 110 Switchmen Street, Vancouver, BC, V6A 0C6,.Lido is located on False Creek off Quebed Street, it has 183 suites in a 19-storey tower. Lido offers industry-leading finishes and specifications that Bosa Properties has come to be known for, and will offer suite designs that people can really live in. There's a rooftop pool with cabanas and entertaining areas, ensuring that Lido will be one of the most comfortable and enjoyable places to live in Vancouver.
Lido offers an array of home designs, from affordable 540 square-foot one bedrooms to stunning penthouses, and everything in between. Some of the features of Lido are stainless steel appliances, 8'6" cieiling in living areas, fabric roller blinds, carpeting in bedrooms, wood baseboards and door casings.
Crossroads are Quebec Street and 1st Avenud
Other Buildings in Complex
| Name | Address | Active Listings |
|---|---|---|
| Lido | 110 Street, Vancouver | 1 |
Nearby Buildings
Disclaimer: Listing data is based in whole or in part on data generated by the Real Estate Board of Greater Vancouver and Fraser Valley Real Estate Board which assumes no responsibility for its accuracy. - The advertising on this website is provided on behalf of the BC Condos & Homes Team - Re/Max Crest Realty, 300 - 1195 W Broadway, Vancouver, BC

