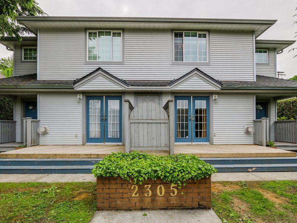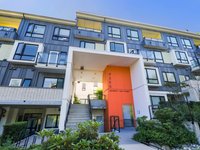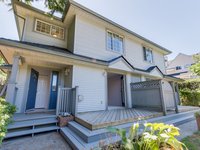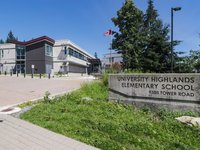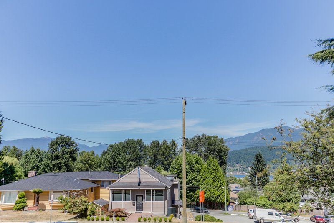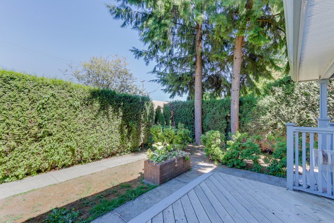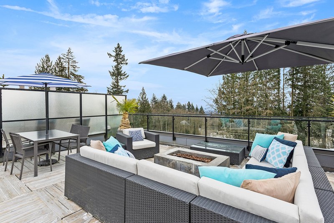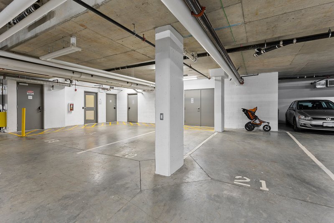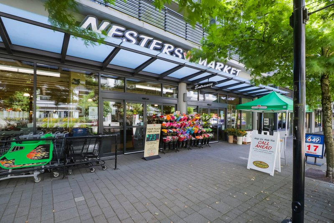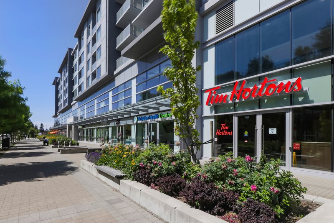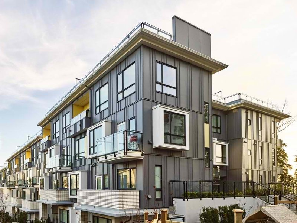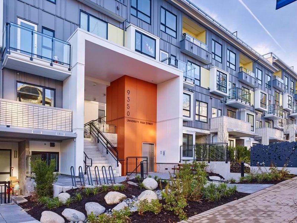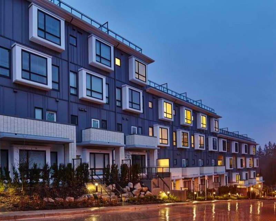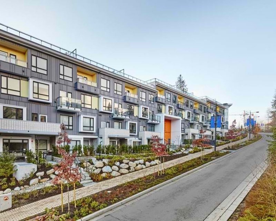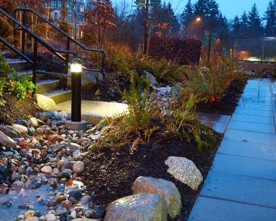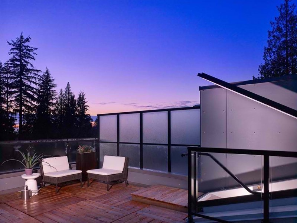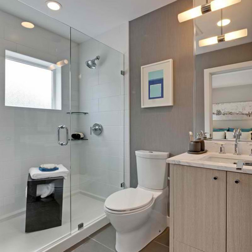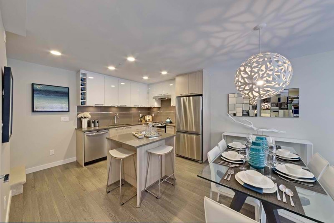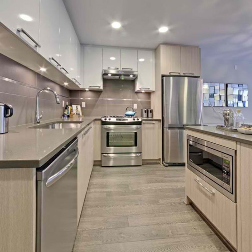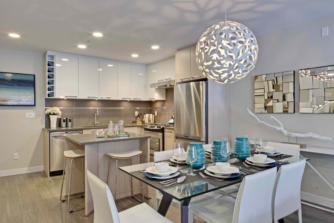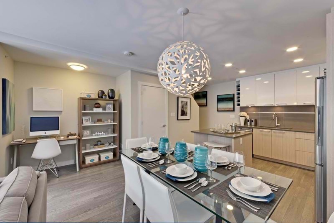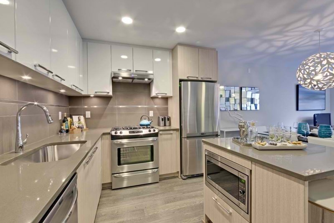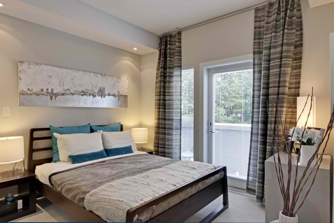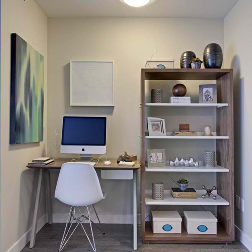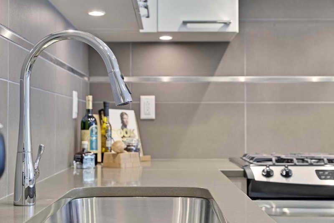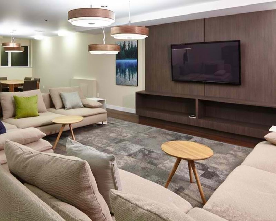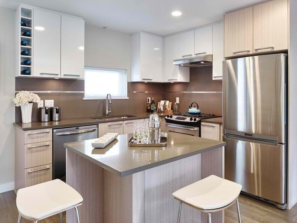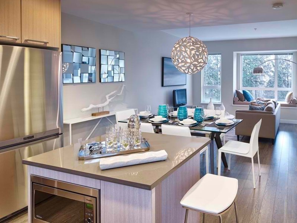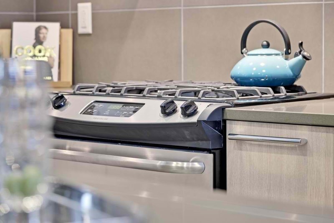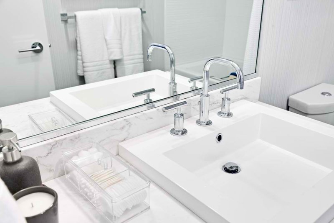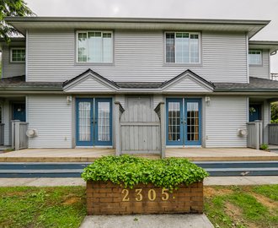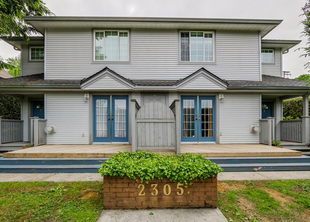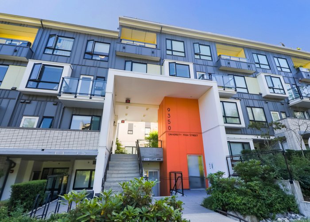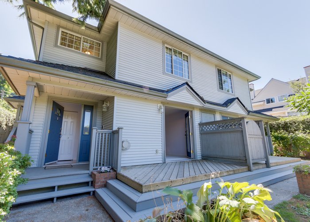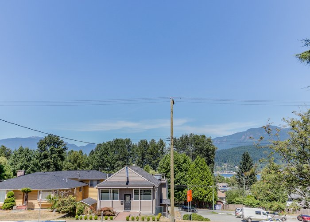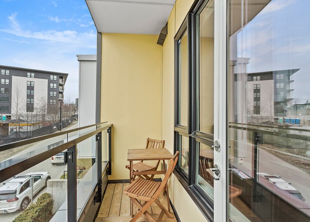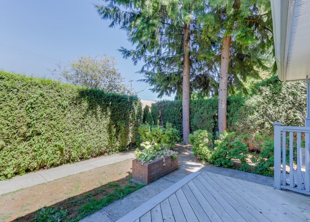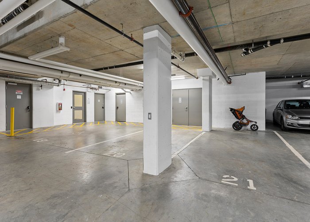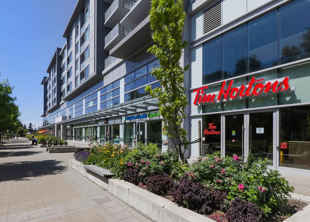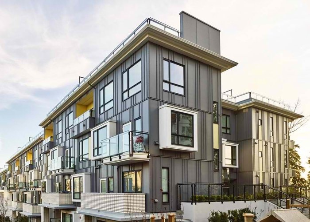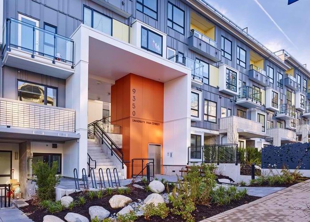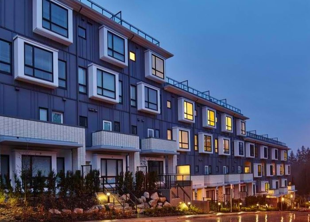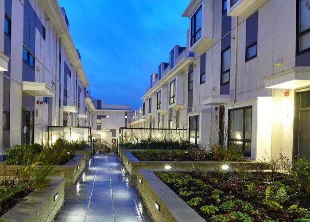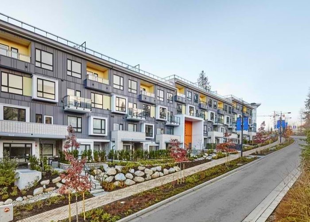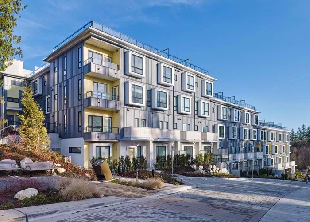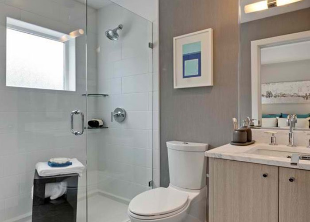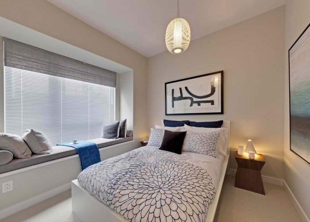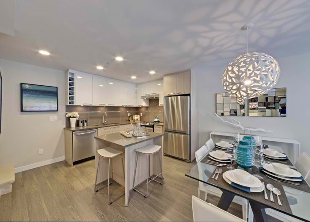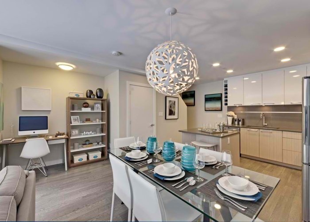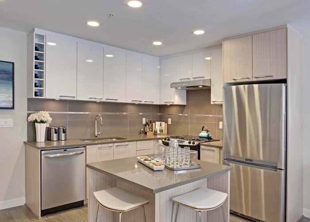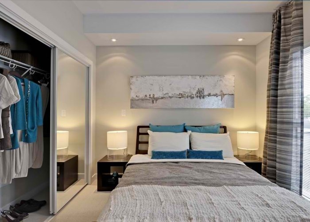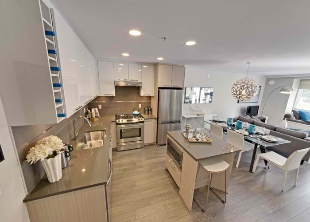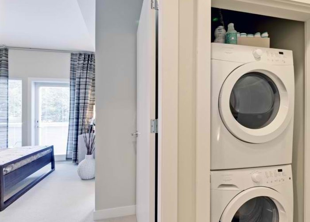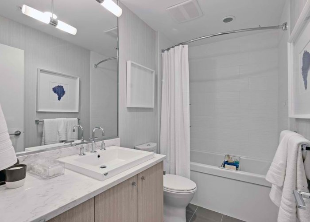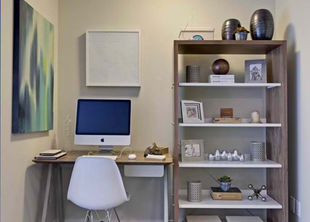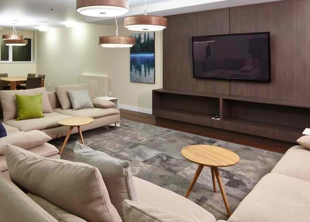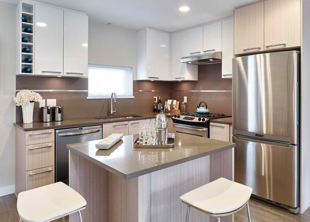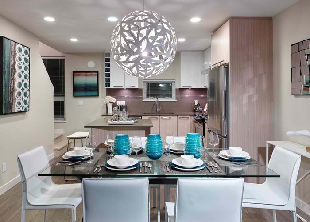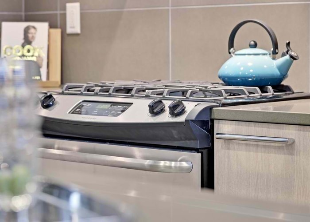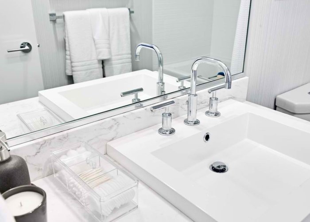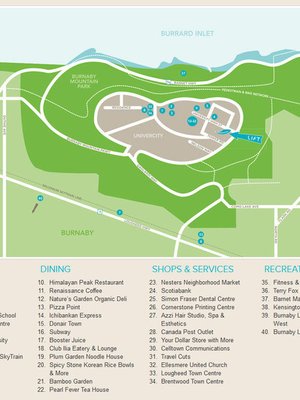Lift - 9350 University High Street
Burnaby, V0V 0V0
Direct Seller Listings – Exclusive to BC Condos and Homes
Sold History
| Date | Address | Bed | Bath | Asking Price | Sold Price | Sqft | $/Sqft | DOM | Strata Fees | Tax | Listed By | ||||||||||||||||||||||||||||||||||||||||||||||||||||||||||||||||||||||||||||||||||||||||||||||||
|---|---|---|---|---|---|---|---|---|---|---|---|---|---|---|---|---|---|---|---|---|---|---|---|---|---|---|---|---|---|---|---|---|---|---|---|---|---|---|---|---|---|---|---|---|---|---|---|---|---|---|---|---|---|---|---|---|---|---|---|---|---|---|---|---|---|---|---|---|---|---|---|---|---|---|---|---|---|---|---|---|---|---|---|---|---|---|---|---|---|---|---|---|---|---|---|---|---|---|---|---|---|---|---|---|---|---|---|
| 03/19/2025 | 108 9350 University High Street | 2 | 2 | $698,000 ($718/sqft) | Login to View | 972 | Login to View | 65 | $502 | $2,101 in 2024 | RE/MAX Crest Realty | ||||||||||||||||||||||||||||||||||||||||||||||||||||||||||||||||||||||||||||||||||||||||||||||||
| 03/06/2025 | 206 9350 University High Street | 1 | 1 | $499,000 ($663/sqft) | Login to View | 753 | Login to View | 16 | $400 | $1,713 in 2024 | SRS Westside Realty | ||||||||||||||||||||||||||||||||||||||||||||||||||||||||||||||||||||||||||||||||||||||||||||||||
| 01/31/2025 | 408 9350 University High Street | 3 | 3 | $999,900 ($740/sqft) | Login to View | 1352 | Login to View | 11 | $719 | $2,900 in 2024 | Nu Stream Realty Inc. | ||||||||||||||||||||||||||||||||||||||||||||||||||||||||||||||||||||||||||||||||||||||||||||||||
| 12/21/2024 | 315 9350 University High Street | 1 | 1 | $459,000 ($789/sqft) | Login to View | 582 | Login to View | 25 | $308 | $1,426 in 2024 | Rennie & Associates Realty Ltd. | ||||||||||||||||||||||||||||||||||||||||||||||||||||||||||||||||||||||||||||||||||||||||||||||||
| 10/08/2024 | 304 9350 University High Street | 1 | 1 | $449,000 ($819/sqft) | Login to View | 548 | Login to View | 57 | $291 | $1,174 in 2023 | SRS Westside Realty | ||||||||||||||||||||||||||||||||||||||||||||||||||||||||||||||||||||||||||||||||||||||||||||||||
| Avg: | Login to View | 841 | Login to View | 35 | |||||||||||||||||||||||||||||||||||||||||||||||||||||||||||||||||||||||||||||||||||||||||||||||||||||||
Strata ByLaws
Pets Restrictions
| Pets Allowed: | 2 |
| Dogs Allowed: | Yes |
| Cats Allowed: | Yes |
Amenities
Other Amenities Information
|
Amenities
|

Building Information
| Building Name: | Lift |
| Building Address: | 9350 University high Street, Burnaby, V0V 0V0 |
| Levels: | 4 |
| Suites: | 52 |
| Status: | Completed |
| Built: | 2013 |
| Title To Land: | Leasehold |
| Building Type: | Strata |
| Strata Plan: | EPS1800 |
| Subarea: | Simon Fraser Univer. |
| Area: | Burnaby North |
| Board Name: | Real Estate Board Of Greater Vancouver |
| Management: | First Service Residential |
| Management Phone: | 604-683-8900 |
| Units in Development: | 52 |
| Units in Strata: | 52 |
| Subcategories: | Strata |
| Property Types: | Leasehold |
Building Contacts
| Official Website: | liveatlift.ca |
| Designer: |
Byu Design
phone: 604-801-5330 email: [email protected] |
| Marketer: |
Red Dot Real Estate
phone: 604-531-8500 |
| Architect: |
Gomberoff Bell Lyon Architects Group Inc
phone: 604-736-1156 |
| Developer: |
Porte Communities
phone: 604-732-7651 email: [email protected] |
| Management: |
First Service Residential
phone: 604-683-8900 |
Construction Info
| Year Built: | 2013 |
| Levels: | 4 |
| Construction: | Concrete |
| Rain Screen: | Full |
| Roof: | Torch-on |
| Foundation: | Concrete Perimeter |
| Exterior Finish: | Concrete |
Maintenance Fee Includes
| Garbage Pickup |
| Gardening |
| Gas |
| Heat |
| Hot Water |
| Management |
Features
architecture 52 Homes, Four Storeys, Flats And Stacked Townhomes |
| Contemporary Design By Award-winning Gbl Architects |
| Built Under Univercity’s Green Zoning By-laws |
| 45% More Energy Efficient Than Traditional Construction |
| Durable Exterior Cement Board And Stucco Cladding, Built Over A Rainscreen System |
| Energy Star High Performance Windows |
| Abundant Natural Light And Cross Ventilation With Windows On Both Sides Of The Homes (most Homes) |
| Three Unique Home Style Options: |
| Sky Homes – Two Levels, Two, Three And Three Bedrooms-plus-family, Large Sky Decks |
| Garden Homes – Two Levels, Two And Three Bedrooms, Landscaped Patios |
| Deluxe Flats – Ground-oriented One Bedroom Or One Bedroom Plus Den, Spacious Patios, Fine Finishes |
interior Design 9-foot Ceilings |
| Choice Of Two Color Schemes, Summit And Ascend |
| In-floor Hot Water Radiant Heat For Floor Warmth And A Dust-free Environment |
| Laminate Floors Throughout The Entry, Living, Dining And Kitchen Areas |
| 32-oz. Nylon Loop Carpet In Bedrooms, Certified By The Green Label Institute |
| In-suite, Front-loading Dryer And Energy Star Washer |
| Opaque Glass Sliding Walls (b Plan Flats) |
| Horizontal Venetian Blinds For Shade And Privacy |
| 4” Baseboards |
| Polished-chrome Lever Door Hardware |
| Low-voc Premium Wall Paints For Better Indoor Air Quality |
kitchen Highlights Trendsetting, Environmentally-designed Greenlam Kitchen Cabinetry With High-gloss Uppers, Warm Wood Lowers And A Convenient Built-in Wine Rack |
| Under-sink-mounted Recycling/garbage Kit |
| Polished Quartz Kitchen Countertops |
| Tile Backsplash |
| Under-cabinet Valence Lighting |
| Stainless Steel Appliances Featuring: |
| -energy Star 18.5-cu.ft. Refrigerator With Bottom Freezer; |
| -energy Star Fully-integrated Dishwasher With Hidden Controls; |
| -30’’ Self-cleaning Gas Range With Four Top Burners; |
| -2.0-cu.ft. Built-in, Programmable Microwave With Hood Fan (two-level Homes With Separate Hood Fan And Microwave) |
| Kindred Double-bowl, Stainless-steel Under- Mount Sink With Kohler Pull-out Faucet |
| Gas Bbq Hook-ups |
bathroom Highlights Oversized Shower Stalls With Semi-frameless Glass Doors (most Homes) |
| Deep Soaker Tubs |
| Marble Countertops In All Bathrooms |
| Custom-designed Greenlam Vanity Cabinets |
| Square “his And Hers” Acrylic, Low Profile Sinks (some Homes) |
| Kohler Polished Chrome, Water-conserving Faucets |
| Kohler Dual-flush Toilets |
| Taymor Polished-chrome Towel Bars |
| Pot Lighting And European Wall Scones |
| Porcelain Tile Flooring With In-floor Heating |
| Two Ensuites In Most Two-level Homes |
amenities Univercity Community Access Card, Providing You Access To Most Sfu Recreational, Arts And Library Facilities |
| Beautifully Landscaped Courtyard |
| Pedestrian Breezeway Connecting Lift To Parks And Trails Bordered By Tree-lined Boulevards And Extra-wide Sidewalks |
| Secure Underground Parking |
| Private, Secure Storage Lockers |
| Individual Wall-mounted Bike Racks |
| Hard Wired With Telus Fiber Optics, Providing Residents A Year Of Free Tv And Internet, Along With A Modem And Pvr |
security Features Key Fob Security For Underground Parking |
| Video Enter Phone For Underground Parking |
| Smoke Alarms And Fire Sprinklers |
| Alarms Included In All Homes |
| Traveler’s 2-5-10 New Home Warranty |
Description
Lift - 9350 University Crescent, Burnaby, BC, 4 levels, 52 units, estimated completion mid 2013, Crossing roads: University High Street and University Crescent. Perched on a down ward slope of Burnaby Mountain with views over mountains, you will find Lift - a sister to the successful ORIGIN development by Porte at the north central Burnaby's master-planned community of UniverCity SFU. Lift will feature a great mix of two-level, two and three bedroom garden homes with large patios, two-level skyhomes with roof decks, plus one bedroom and one and den city flats.
Designed by award-winning GBL Architects, this four storey boutique project showcases a unique architecture style marked by stacked townhomes, stucco cladding, and lushly landscaped courtyard. Lift will be built under the UniverCity's Green Zoning By-Laws, and includes 9' ceilings, in floor hot water radiant heating, laminate floors, gourmet kitchens with quartz countertops, tile backsplashes, stainless steel appliances, and custom cabinetry, and marble bathrooms with Kohler fixtures, square acrylic sinks, deep soaker tubs and porcelain tile floors. Plus large patios and terraces invite outdoor entertaining. Building also includes individual wall mounted bike racks, secure lockers and underground parking.
Steps away are library, Discovery Park, a 23,000 square foot grocery store, pharmacy, new childcare centre, lots of fitness/recreational facilities, cafes, walking, biking trails. University Highland Elementary school and Nesters Market are around the corner. Just a quick bus ride away from the Lift condos is the Production Way/University SkyTrain station. Surrounding the Lift community is over 320 hectares of protected forest, which serves as your backyard.
Other Buildings in Complex
| Name | Address | Active Listings |
|---|---|---|
| Lift | 9350 University Crescent, Burnaby | 0 |
| Altitude | 9080 University Crescent | 2 |
| Highland House | 9025 Highland Court | 4 |
| Terraces at The Peak | 8940 University Crescent | 13 |
| Veritas | 9877 University Crescent | 4 |
Nearby Buildings
Disclaimer: Listing data is based in whole or in part on data generated by the Real Estate Board of Greater Vancouver and Fraser Valley Real Estate Board which assumes no responsibility for its accuracy. - The advertising on this website is provided on behalf of the BC Condos & Homes Team - Re/Max Crest Realty, 300 - 1195 W Broadway, Vancouver, BC
