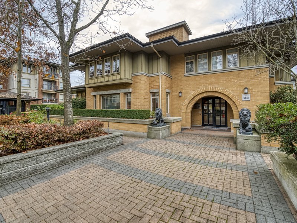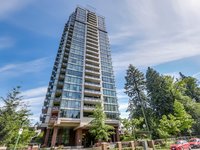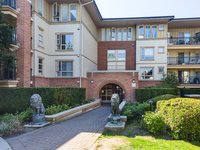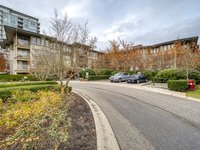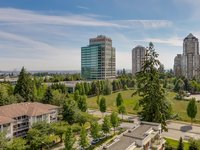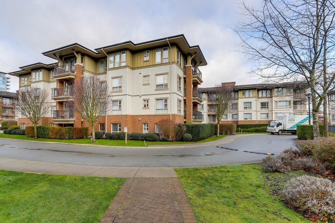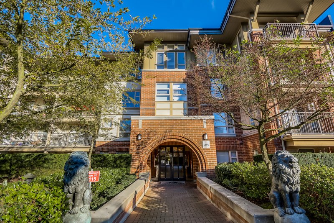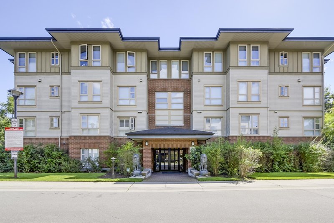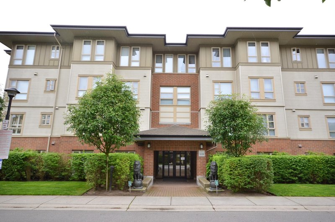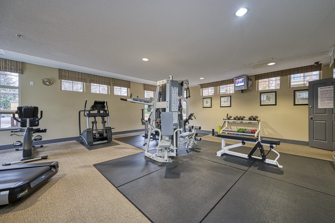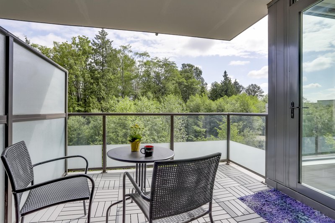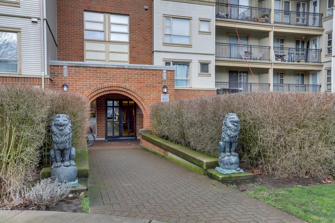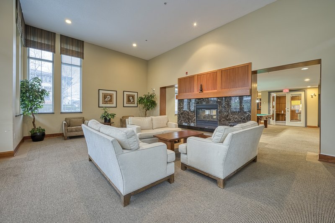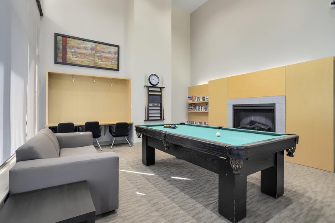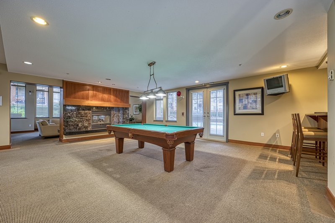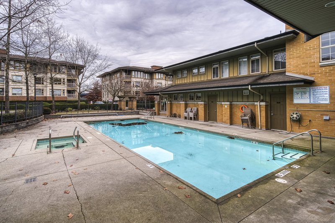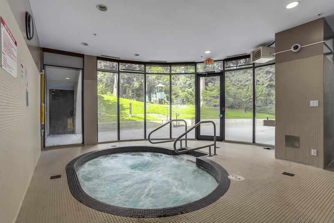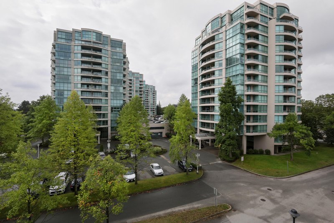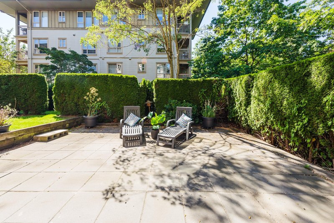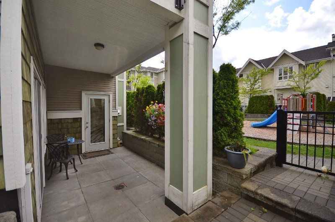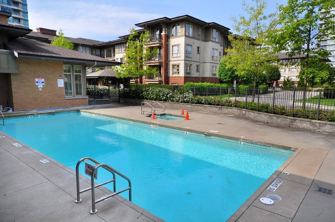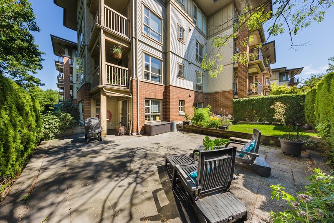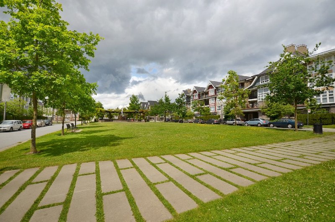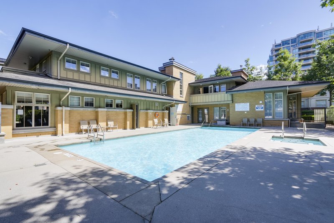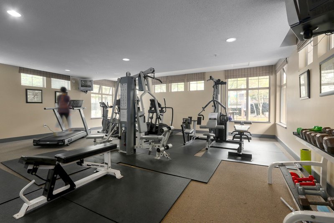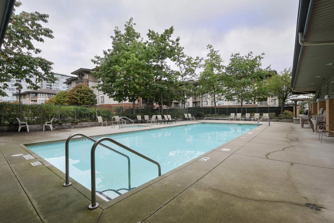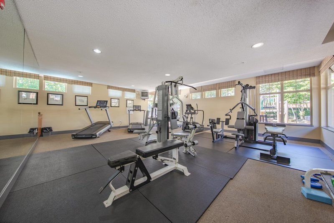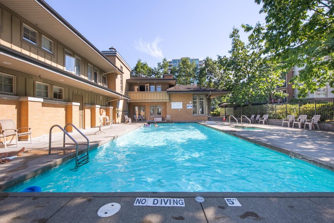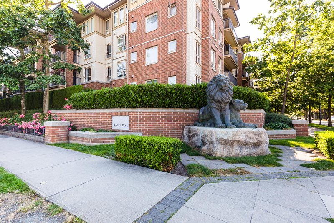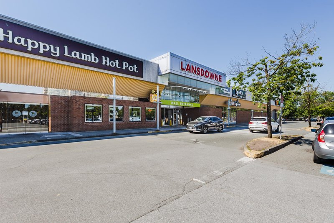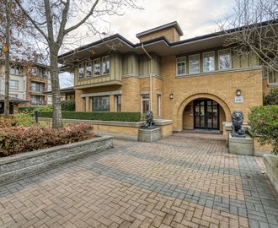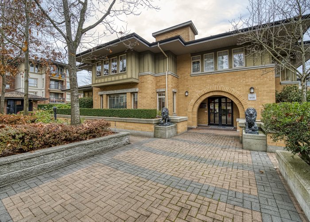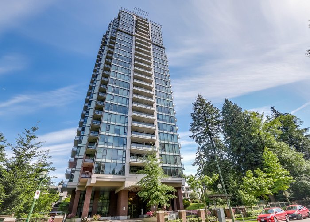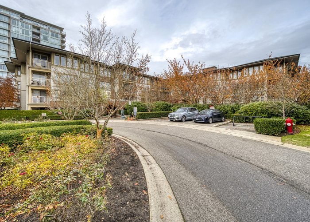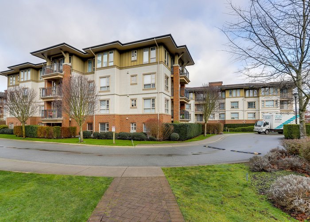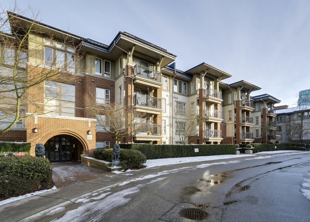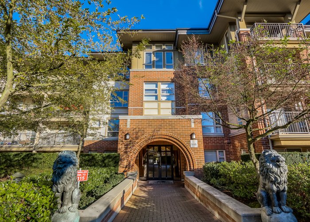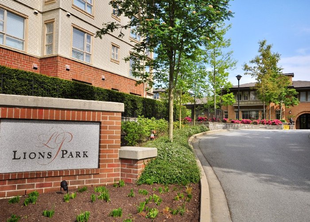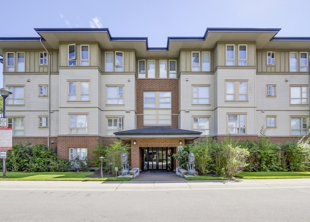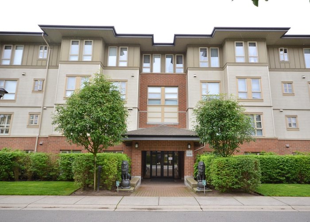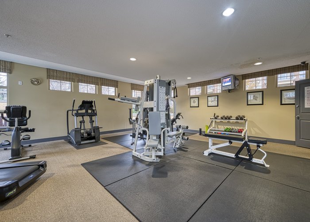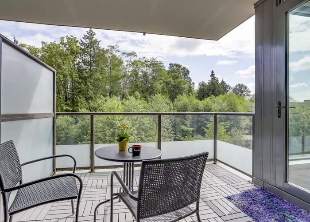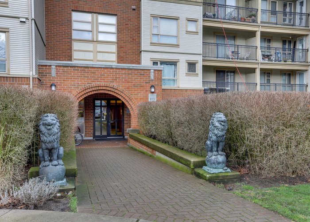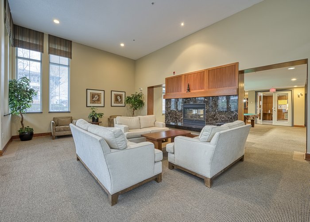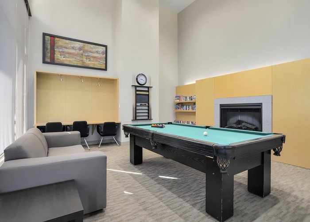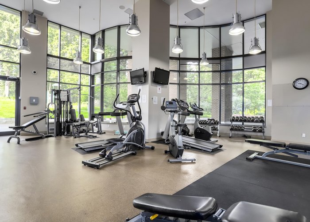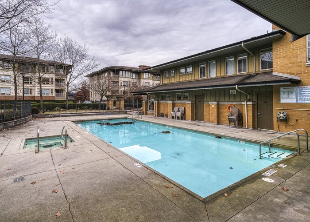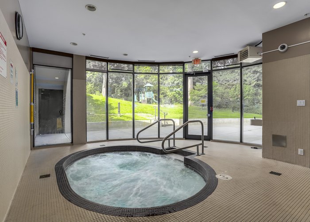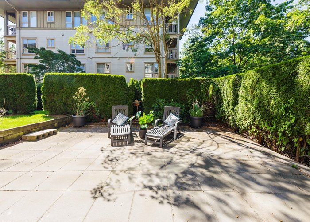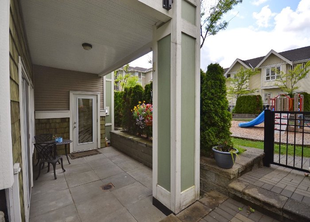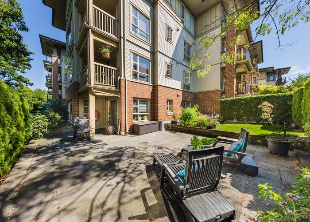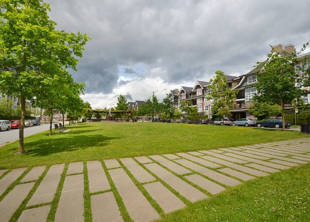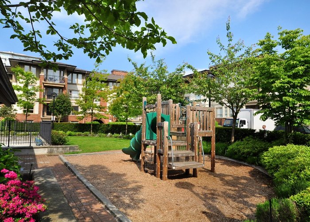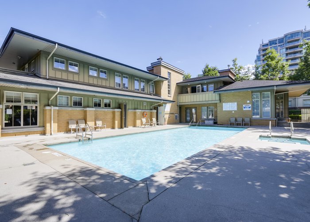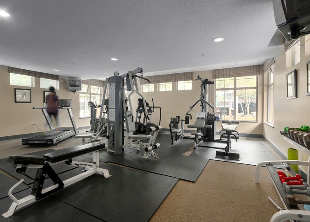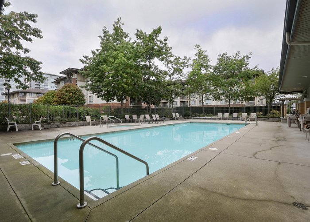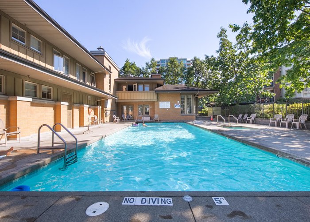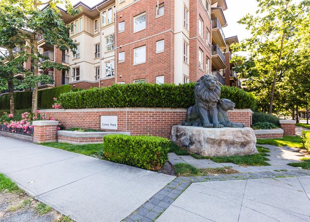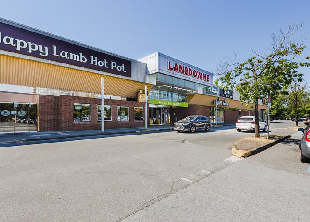Lions Park - 5115 Garden City Road
Richmond, V6X 4H6
Direct Seller Listings – Exclusive to BC Condos and Homes
Sold History
| Date | Address | Bed | Bath | Asking Price | Sold Price | Sqft | $/Sqft | DOM | Strata Fees | Tax | Listed By | ||||||||||||||||||||||||||||||||||||||||||||||||||||||||||||||||||||||||||||||||||||||||||||||||
|---|---|---|---|---|---|---|---|---|---|---|---|---|---|---|---|---|---|---|---|---|---|---|---|---|---|---|---|---|---|---|---|---|---|---|---|---|---|---|---|---|---|---|---|---|---|---|---|---|---|---|---|---|---|---|---|---|---|---|---|---|---|---|---|---|---|---|---|---|---|---|---|---|---|---|---|---|---|---|---|---|---|---|---|---|---|---|---|---|---|---|---|---|---|---|---|---|---|---|---|---|---|---|---|---|---|---|---|
| 02/04/2025 | 1321 5115 Garden City Road | 2 | 2 | $768,000 ($801/sqft) | Login to View | 959 | Login to View | 22 | $509 | $2,157 in 2023 | Nu Stream Realty Inc. | ||||||||||||||||||||||||||||||||||||||||||||||||||||||||||||||||||||||||||||||||||||||||||||||||
| Avg: | Login to View | 959 | Login to View | 22 | |||||||||||||||||||||||||||||||||||||||||||||||||||||||||||||||||||||||||||||||||||||||||||||||||||||||
Strata ByLaws
Pets Restrictions
| Pets Allowed: | 2 |
| Dogs Allowed: | Yes |
| Cats Allowed: | Yes |
Amenities
Building Information
| Building Name: | Lions Park |
| Building Address: | 5115 Garden city Road, Richmond, V6X 4H6 |
| Levels: | 4 |
| Suites: | 345 |
| Status: | Completed |
| Built: | 2004 |
| Title To Land: | Freehold Strata |
| Building Type: | Strata |
| Strata Plan: | BCS721 |
| Subarea: | Brighouse |
| Area: | Richmond |
| Board Name: | Real Estate Board Of Greater Vancouver |
| Management: | Self Managed |
| Units in Development: | 345 |
| Units in Strata: | 345 |
| Subcategories: | Strata |
| Property Types: | Freehold Strata |
Building Contacts
| Developer: |
Polygon
phone: 604-877-1131 |
| Management: | Self Managed |
Construction Info
| Year Built: | 2004 |
| Levels: | 4 |
| Construction: | Frame - Wood |
| Rain Screen: | Full |
| Roof: | Asphalt |
| Foundation: | Concrete Perimeter |
| Exterior Finish: | Mixed |
Maintenance Fee Includes
| Caretaker |
| Garbage Pickup |
| Gardening |
| Gas |
| Hot Water |
| Management |
| Recreation Facility |
Features
| Gym |
| Hot Tub |
| Lounge |
| Media Room |
| Guest Suite |
| Insuite Laundry |
| Outdoor Pool |
| Playground |
Description
Lions Park - 5115 Garden City Rd, Richmond, BC V6X 4H6. Strata No BCS721. Built in 2004 by Polygon. Four levels. Two pets allowed. Rentals allowed. Development is located at the corner of Garden City Road and Alderbridge Way. Core of downtown in Richmond. Clubhouse includes outdoor pool, theatre, billiard room, library & guest suites. Walking distance to Lansdowne Mall, Richmond Centre, Kwantlen College, restaurants & supermarket. Close to all transportation & Canada Line. Ideal for owners occupied or revenue. 
Crossroads Cambie Rd and Alderbridge Way
Other Buildings in Complex
| Name | Address | Active Listings |
|---|---|---|
| Lions Park | 5111 Garden City Road, Richmond | 4 |
| Lions Park | 5113 Garden City Road, Richmond | 0 |
| Lions Park | 5117 Garden City Road, Richmond | 1 |
| Lions Park | 5119 Garden City Road, Richmond | 2 |
| Lions Park | 5133 Garden City Road, Richmond | 1 |
Nearby Buildings
| Building Name | Address | Levels | Built | Link |
|---|---|---|---|---|
| Lions Park | 5117 Garden City Road, Brighouse | 4 | 2006 | |
| Lions Park | 5133 Garden City Road, Brighouse | 4 | 2004 | |
| Lions Park | 5113 Garden City Road, Brighouse | 4 | 2005 | |
| Lions Park | 5119 Garden City Road, Brighouse | 4 | 2005 | |
| Lions Park | 5111 Garden City Road, Brighouse | 4 | 2006 | |
| Altis Living | 4751 Garden City Road, Garden City | 16 | 2014 | |
| Centre Pointe | 8811 Lansdowne Road, Brighouse | 16 | 1992 | |
| Seasons | 5028 Kwantlen Street, Brighouse | 16 | 2006 | |
| Seasons | 5068 Kwantlen Street, Brighouse | 19 | 2006 | |
| Alexandra Court | 9311 Alexandra Road, West Cambie | 6 | 2015 |
Disclaimer: Listing data is based in whole or in part on data generated by the Real Estate Board of Greater Vancouver and Fraser Valley Real Estate Board which assumes no responsibility for its accuracy. - The advertising on this website is provided on behalf of the BC Condos & Homes Team - Re/Max Crest Realty, 300 - 1195 W Broadway, Vancouver, BC
