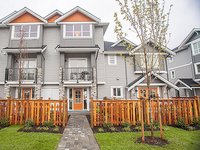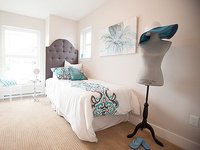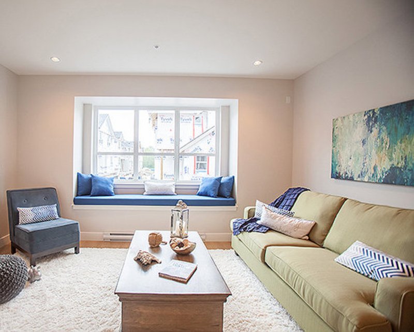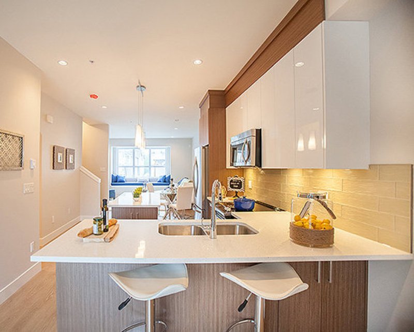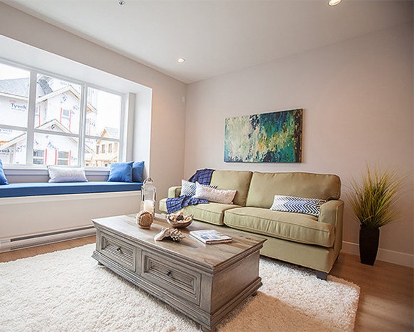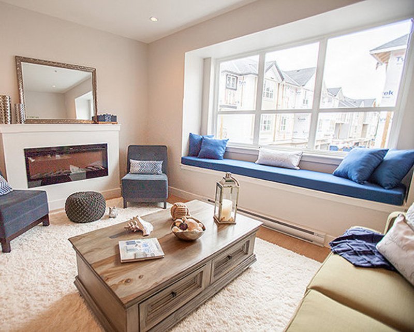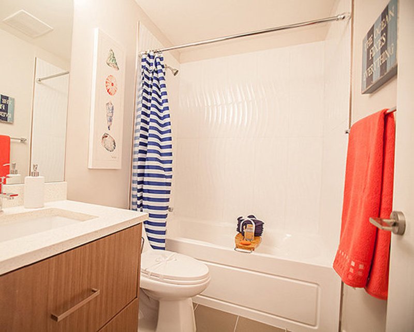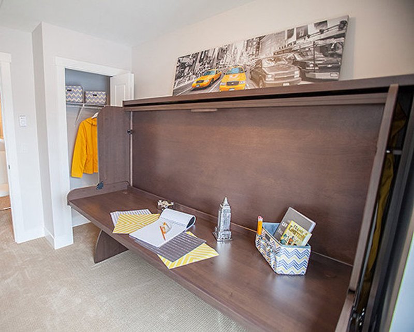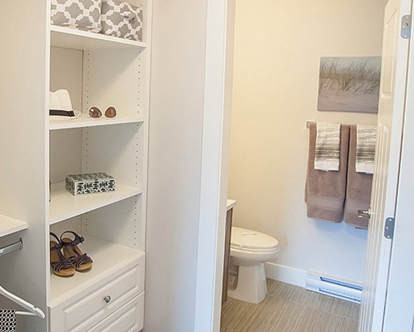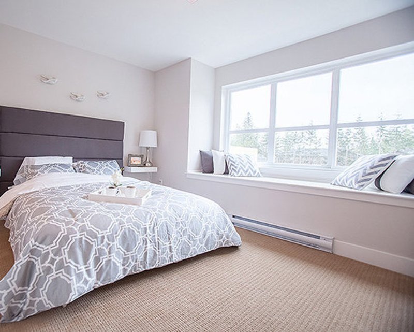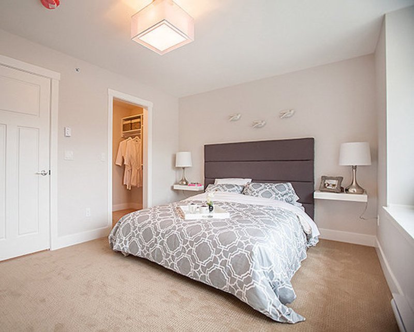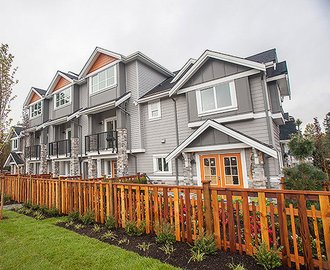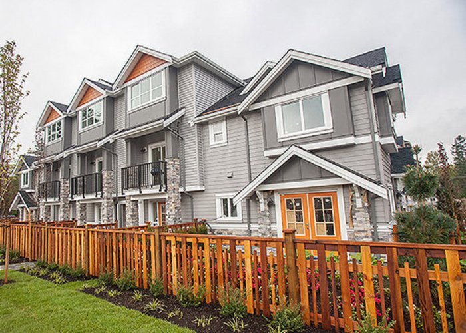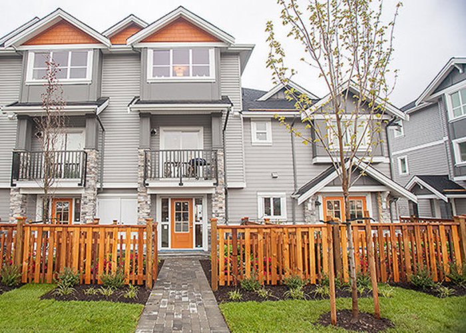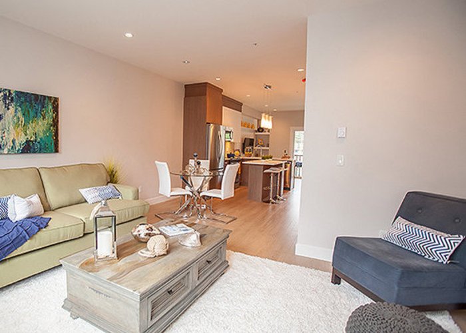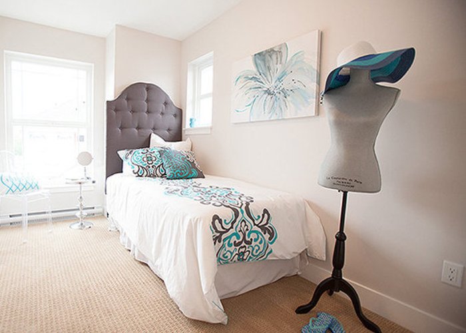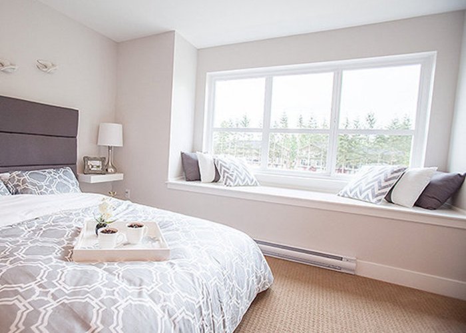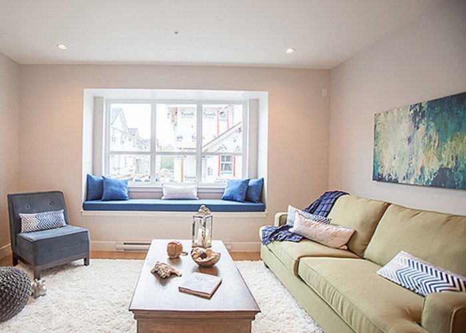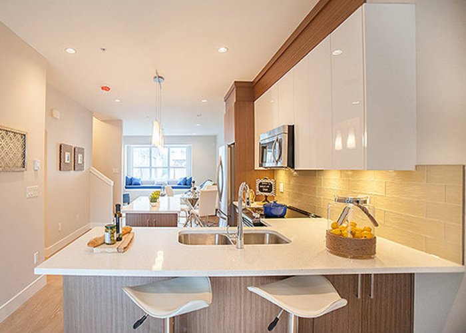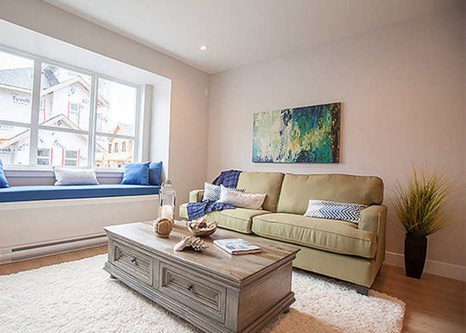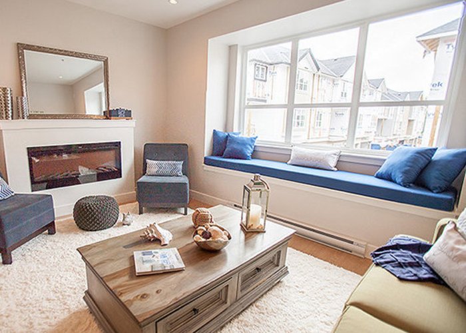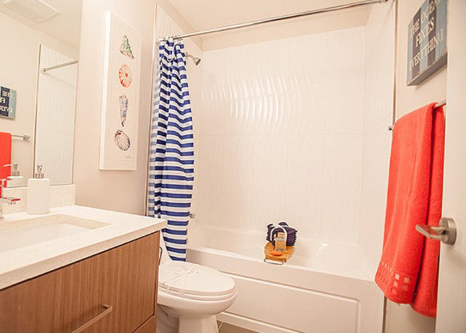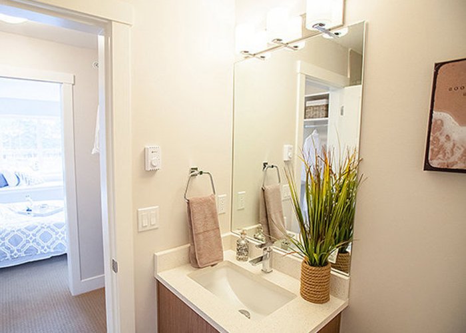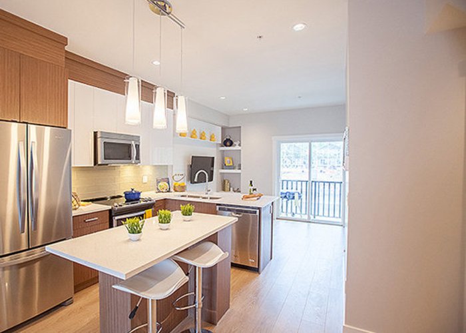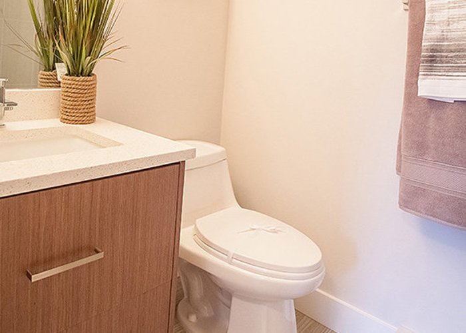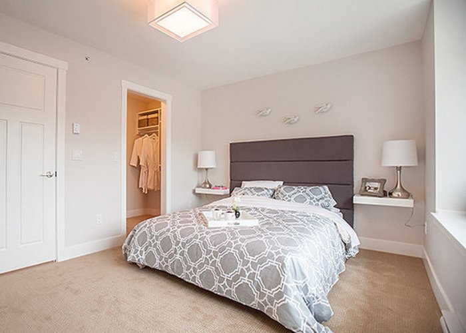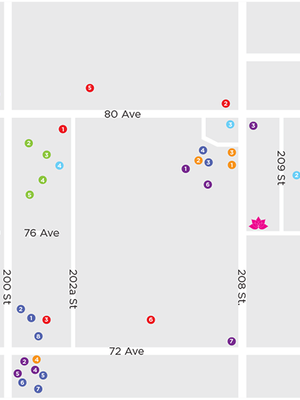Lotus Living - 20856 76 Avenue
Langley, V2Y 0S7
Direct Seller Listings – Exclusive to BC Condos and Homes
For Sale In Building & Complex
| Date | Address | Status | Bed | Bath | Price | FisherValue | Attributes | Sqft | DOM | Strata Fees | Tax | Listed By | ||||||||||||||||||||||||||||||||||||||||||||||||||||||||||||||||||||||||||||||||||||||||||||||
|---|---|---|---|---|---|---|---|---|---|---|---|---|---|---|---|---|---|---|---|---|---|---|---|---|---|---|---|---|---|---|---|---|---|---|---|---|---|---|---|---|---|---|---|---|---|---|---|---|---|---|---|---|---|---|---|---|---|---|---|---|---|---|---|---|---|---|---|---|---|---|---|---|---|---|---|---|---|---|---|---|---|---|---|---|---|---|---|---|---|---|---|---|---|---|---|---|---|---|---|---|---|---|---|---|---|---|
| 04/07/2025 | 9 20856 76 Avenue | Active | 3 | 3 | $829,968 ($634/sqft) | Login to View | Login to View | 1310 | 13 | $266 | $4,119 in 2024 | Stonehaus Realty Corp. | ||||||||||||||||||||||||||||||||||||||||||||||||||||||||||||||||||||||||||||||||||||||||||||||
| Avg: | $829,968 | 1310 | 13 | |||||||||||||||||||||||||||||||||||||||||||||||||||||||||||||||||||||||||||||||||||||||||||||||||||||||
Sold History
| Date | Address | Bed | Bath | Asking Price | Sold Price | Sqft | $/Sqft | DOM | Strata Fees | Tax | Listed By | ||||||||||||||||||||||||||||||||||||||||||||||||||||||||||||||||||||||||||||||||||||||||||||||||
|---|---|---|---|---|---|---|---|---|---|---|---|---|---|---|---|---|---|---|---|---|---|---|---|---|---|---|---|---|---|---|---|---|---|---|---|---|---|---|---|---|---|---|---|---|---|---|---|---|---|---|---|---|---|---|---|---|---|---|---|---|---|---|---|---|---|---|---|---|---|---|---|---|---|---|---|---|---|---|---|---|---|---|---|---|---|---|---|---|---|---|---|---|---|---|---|---|---|---|---|---|---|---|---|---|---|---|---|
| 03/06/2025 | 10 20856 76 Avenue | 3 | 3 | $879,900 ($622/sqft) | Login to View | 1414 | Login to View | 2 | $316 | $4,345 in 2024 | Oakwyn Realty Ltd. | ||||||||||||||||||||||||||||||||||||||||||||||||||||||||||||||||||||||||||||||||||||||||||||||||
| 11/23/2024 | 13 20856 76 Avenue | 2 | 3 | $775,000 ($597/sqft) | Login to View | 1298 | Login to View | 5 | $275 | $3,790 in 2023 | eXp Realty of Canada, Inc. | ||||||||||||||||||||||||||||||||||||||||||||||||||||||||||||||||||||||||||||||||||||||||||||||||
| 08/22/2024 | 38 20856 76 Avenue | 3 | 3 | $775,000 ($691/sqft) | Login to View | 1121 | Login to View | 80 | $275 | $3,930 in 2023 | RE/MAX Treeland Realty | ||||||||||||||||||||||||||||||||||||||||||||||||||||||||||||||||||||||||||||||||||||||||||||||||
| 06/21/2024 | 37 20856 76 Avenue | 2 | 3 | $815,800 ($632/sqft) | Login to View | 1290 | Login to View | 4 | $269 | $3,274 in 2023 | |||||||||||||||||||||||||||||||||||||||||||||||||||||||||||||||||||||||||||||||||||||||||||||||||
| Avg: | Login to View | 1281 | Login to View | 23 | |||||||||||||||||||||||||||||||||||||||||||||||||||||||||||||||||||||||||||||||||||||||||||||||||||||||
Open House
| 9 20856 76 AVENUE open for viewings on Saturday 26 April: 2:00 - 4:00PM |
| 9 20856 76 AVENUE open for viewings on Sunday 27 April: 2:00 - 4:00PM |
Strata ByLaws
Pets Restrictions
| Dogs Allowed: | Yes |
| Cats Allowed: | Yes |
Amenities

Building Information
| Building Name: | Lotus Living |
| Building Address: | 20856 76 Avenue, Langley, V2Y 0S7 |
| Levels: | 2 |
| Suites: | 94 |
| Status: | Completed |
| Built: | 2016 |
| Title To Land: | Freehold Strata |
| Building Type: | Strata Townhouses |
| Strata Plan: | EPP40353 |
| Subarea: | Willoughby Heights |
| Area: | Langley |
| Board Name: | Fraser Valley Real Estate Board |
| Management: | Davin Management Ltd |
| Management Phone: | 604-594-5643 |
| Units in Development: | 94 |
| Units in Strata: | 94 |
| Subcategories: | Strata Townhouses |
| Property Types: | Freehold Strata |
Building Contacts
| Official Website: | liveatlotus.com/ |
| Management: |
Davin Management Ltd
phone: 604-594-5643 email: [email protected] |
Description
Lotus Living - 20856 76 Avenue, Langley, BC V2Y 0S7, Canada. Strata plan number EPP40353. Crossroads are 76 Avenue and 208 Street. This development features 94, 2-storey townhouses. Estimated completion is 2016. The two-, three- and four-bedroom townhomes at Lotus are central, stylish and spacious. Built with a timeless architectural flair they were designed precisely for family living. That means pragmatic floorplans, fresh clean lines, impressive interiors and two-car garages. Developeb by Speedway Homes. Interior design by Creative Spaces.
Nearby parks include 69I - Greenbelt, Hartnell Park and Shannon Park. Nearby schools are Richard Bulpitt Elementary School, Willoughby Elementary, Lynn Fripps Elementary School, R.E. Mountain Secondary School, The Kings School, Yorkson Creek Middle School, and R.C. Garnett Demonstration Elementary. The closest grocery stores are Hakam's Your Independent Grocer and Willoughby Market Ltd..
Nearby Buildings
| Building Name | Address | Levels | Built | Link |
|---|---|---|---|---|
| Lotus | 20856 76 Avenue | 3 | 2015 | |
| Lotus Living | 20860 76 Avenue | 3 | 2016 | |
| Archstone | 7665 209 Street, Willoughby Heights | 3 | 2016 | |
| Archstone Yorkson | 7665 209 Street | 3 | 2016 | |
| Yorkson | 7672 209 Street, Willoughby Heights | 3 | 2018 | |
| Nature's Walk | 0 Ave, Willoughby Heights | 3 | 2012 | |
| Nature's Walk | 20966 77A Ave, Willoughby Heights | 3 | 2012 | |
| Nature's Walk | 20967 76 Ave, Willoughby Heights | 0 | 2013 | |
| Nature's Walk | 20967 76 Avenue, Willoughby Heights | 3 | 2012 | |
| Serenity | 21017 Avenue, Willoughby Heights | 3 | 2015 |
Disclaimer: Listing data is based in whole or in part on data generated by the Real Estate Board of Greater Vancouver and Fraser Valley Real Estate Board which assumes no responsibility for its accuracy. - The advertising on this website is provided on behalf of the BC Condos & Homes Team - Re/Max Crest Realty, 300 - 1195 W Broadway, Vancouver, BC

