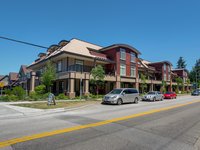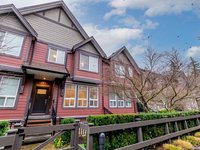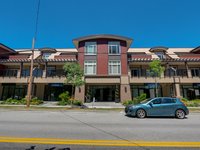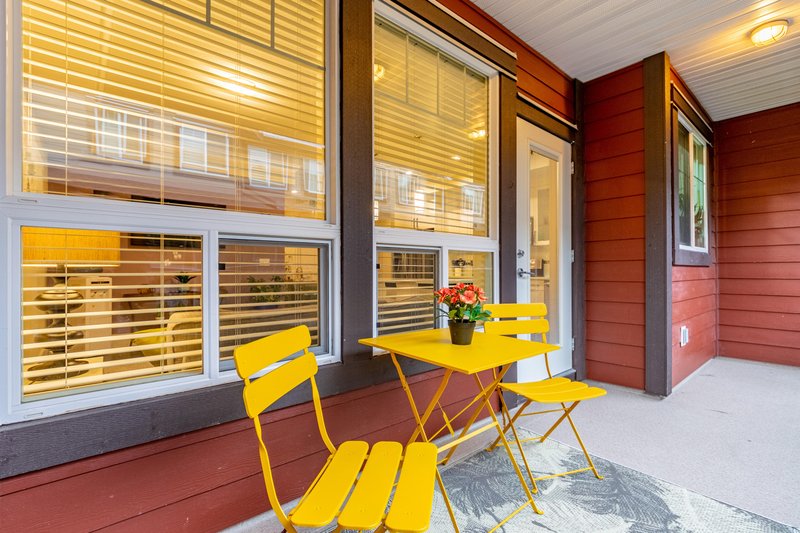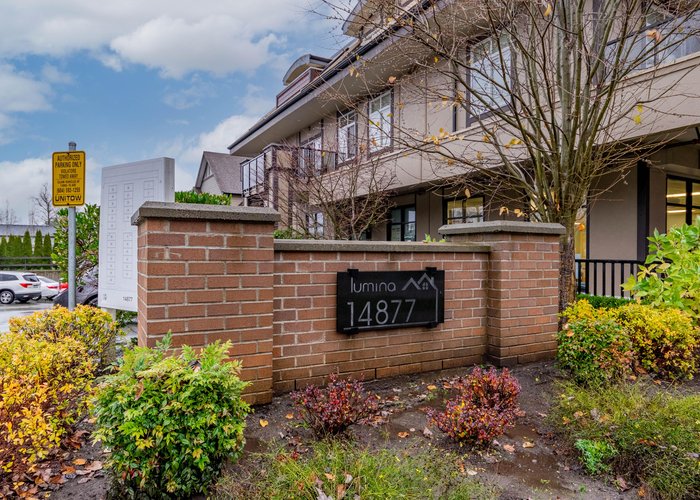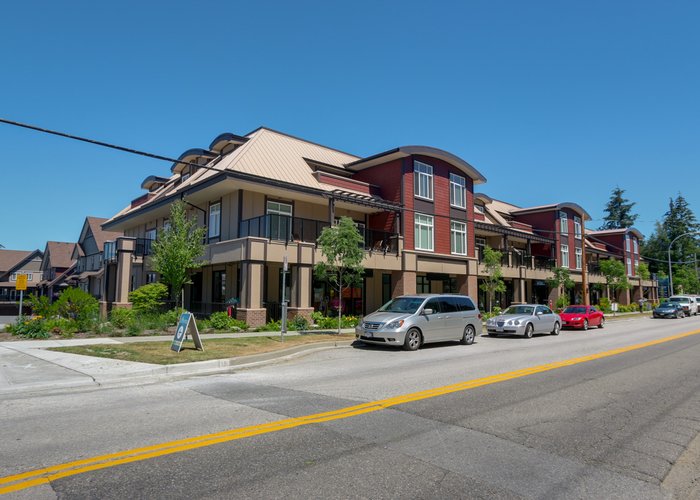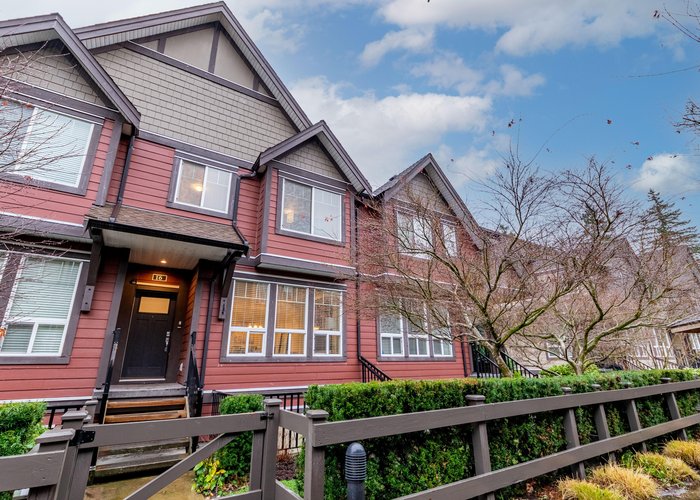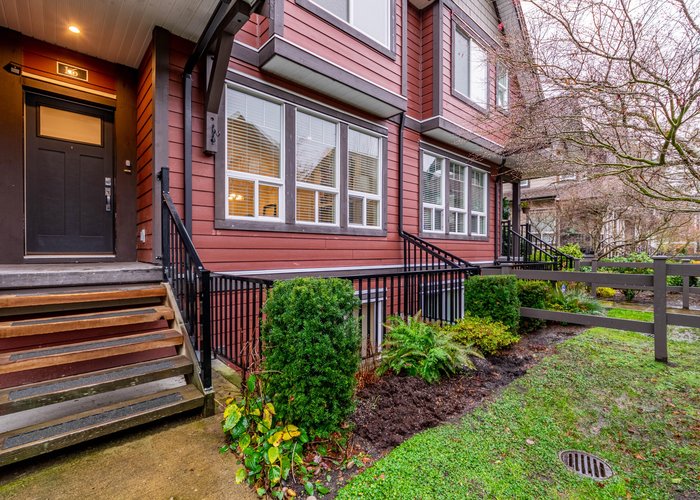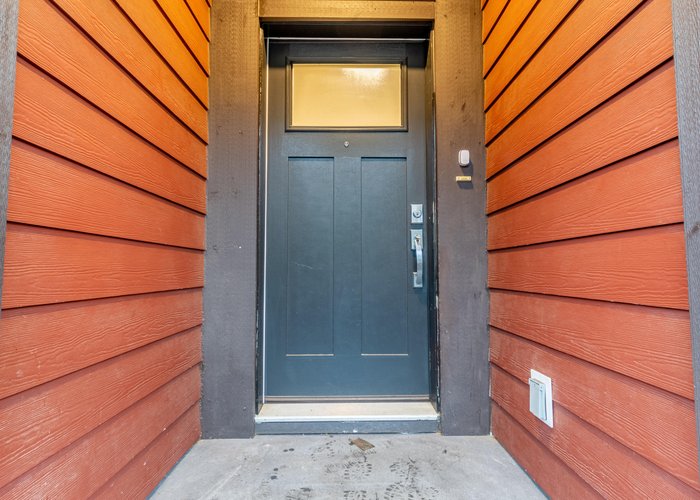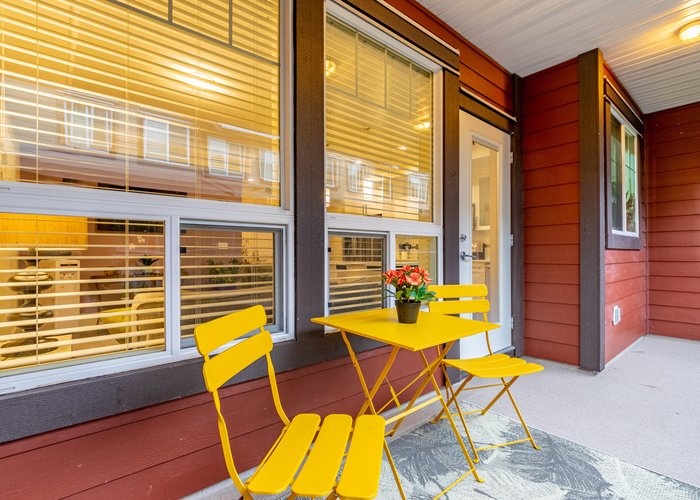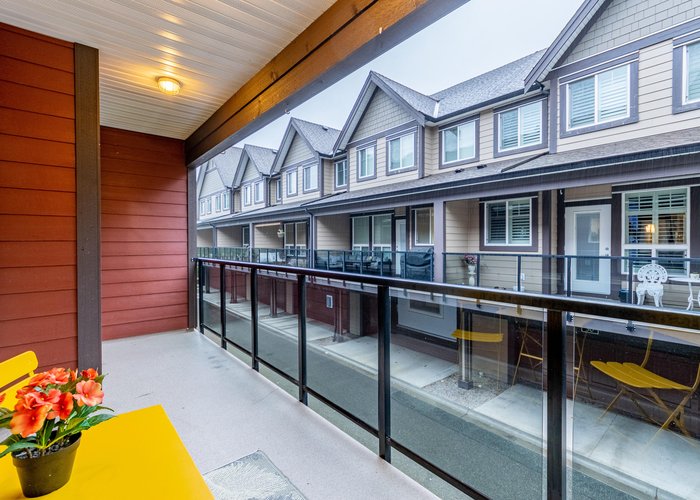Lumina - 14885 60th Ave
Surrey, V3S 1R8
Direct Seller Listings – Exclusive to BC Condos and Homes
Sold History
| Date | Address | Bed | Bath | Asking Price | Sold Price | Sqft | $/Sqft | DOM | Strata Fees | Tax | Listed By | ||||||||||||||||||||||||||||||||||||||||||||||||||||||||||||||||||||||||||||||||||||||||||||||||
|---|---|---|---|---|---|---|---|---|---|---|---|---|---|---|---|---|---|---|---|---|---|---|---|---|---|---|---|---|---|---|---|---|---|---|---|---|---|---|---|---|---|---|---|---|---|---|---|---|---|---|---|---|---|---|---|---|---|---|---|---|---|---|---|---|---|---|---|---|---|---|---|---|---|---|---|---|---|---|---|---|---|---|---|---|---|---|---|---|---|---|---|---|---|---|---|---|---|---|---|---|---|---|---|---|---|---|---|
| 06/09/2024 | 104 14885 60th Ave | 2 | 2 | $649,999 ($674/sqft) | Login to View | 964 | Login to View | 33 | $369 | $2,230 in 2023 | Macdonald Realty Westmar | ||||||||||||||||||||||||||||||||||||||||||||||||||||||||||||||||||||||||||||||||||||||||||||||||
| Avg: | Login to View | 964 | Login to View | 33 | |||||||||||||||||||||||||||||||||||||||||||||||||||||||||||||||||||||||||||||||||||||||||||||||||||||||
Amenities

Building Information
| Building Name: | Lumina |
| Building Address: | 14885 60th Ave, Surrey, V3S 1R8 |
| Levels: | 3 |
| Suites: | 67 |
| Status: | Completed |
| Built: | 2013 |
| Title To Land: | Freehold Strata |
| Building Type: | Strata Townhouses |
| Strata Plan: | BCS4308 |
| Subarea: | Sullivan Station |
| Area: | Surrey |
| Board Name: | Fraser Valley Real Estate Board |
| Management: | Confidential |
| Units in Development: | 67 |
| Units in Strata: | 67 |
| Subcategories: | Strata Townhouses |
| Property Types: | Freehold Strata |
Building Contacts
| Official Website: | luminaliving.com/contact |
| Marketer: |
Royal Lepage Coronation Park
phone: 604-581-3838 |
| Developer: |
The Maskeen Group
phone: 604-502-9096 email: [email protected] |
| Management: | Confidential |
Construction Info
| Year Built: | 2013 |
| Levels: | 3 |
| Construction: | Frame - Wood |
| Rain Screen: | Full |
| Roof: | Tar & Gravel |
| Foundation: | Concrete Perimeter |
| Exterior Finish: | Concrete |
Maintenance Fee Includes
| Gardening |
| Management |
| Snow Removal |
Features
seamless Sustainability Built Green Certified Green Certified |
| Insulated Energuide Certified Hot Water Tank |
| Low Emission Windows |
| Energy Star Rated Appliances |
| Power Smart Energy Certified Power Smart |
| Water Conserving Plumbing Fixtures |
| Split System Heating And Air Conditioning |
| Low Voc Paint |
| Energuide Rated 80+ |
elegant Interiors Stunning Interiors Including 2 Designer Selected Colour Schemes – Vivid & Twilight |
| Dramatic Custom Entry Door Complete With Polished Chrome Hardware And Address Plaques |
| Rich Laminated Low Maintenance And Durable Flooring Co-ordinated With Cabinets On Main Floor |
| Luxurious Designer Selected Carpeting In Bedrooms |
| Stylish Lighting Fixtures And Pot Lights |
| Soaring Nine-foot Ceiling On Main Level |
| Craftsman Style Crown Mouldings And Finishing Carpentry |
| Relaxing And Inviting Electric Fireplace With Custom Designed Mantel To Accommodate Your Entertainment System |
| Roughed In Surround Sound In Living Room |
| 2 Inch Vinyl Blinds |
| Walk-in Closet Features Built-in Wood Cabinets |
| Silent Floor System |
| Secured Underground Parking Garage With Remotes |
|
| Large Dual Stainless Steel Sink With Single Lever Faucet Pull Out Sprayer With Flex Line |
| Built-in Recycling System |
| Generous Island And Countertop Finished With Quartz |
| Full Height Subway Tile With Designer Accent Backsplash |
| Full Compliment Of Stainless Steel Appliances Professional Series |
|
| His And Hers Zen Like Undermount Sinks And Quartz Countertops |
| Large Format Porcelain Tiled Floors Throughout |
| Stylish Stainless Steel Framed Vanity Mirrors |
| Dual Flush Toilets |
| Main Bathroom Features Large Bathtub Surrounded With Ceramic Tile, Large Undermount Sink And Quartz Countertop |
|
| Energy Efficient Low Emission Vinyl Windows |
| Large Decks Ideal For Entertaining |
| Aluminium Railing With Glass Panels |
| Lavish Park Inspired Landscaping With Pathways, Gazebo & Benches |
| Designer Selected Exterior Colours |
|
| Pre-wired Security System |
| Wired Smoke Detectors |
| Maskeen Group New Home Manual |
Description
Lumina - 14885 60th Avenue, Surrey, BC V3S 1R8, 3 levels, 24 condos, estimated completion in 2012 - Located at the corner of 60th Avenue and 148th Street in the Panorama neighborhood of Surrey. Developed by The Maskeen Group, LUMINA is a collection of 35 contemporary crafted town homes created to promote energy conservation & healthy sustainable living without compromising style or features. Lumina features 35 4- bedroom and 3-bedroom plus flex townhomes from 2036 to 2154 sq. ft., and 24 2- and 3- bedroom condos from 932 to 1,585 square feet at 14877 60th Avenue and 14885 60th Aveue. These eco-friendly home features include Energuide rated 81+, low VOC paints, Geothermal heating & cooling, hybrid water heaters, and low emission windows.
With Hardie siding in West Coast craftsman style as well as beautifully landscaped park provide an outstanding exterior facade and curb appeal for these new Lumina townhome residences. Just like a park outside, the interior finishes are to die for including 9' ceilings, electric fireplaces, crown mouldings, quality carpets, rich laminated floors, quartz countertops with large islands, custom designed cabinetry, stainless steel appliances, subway tiled backsplash, and spa inspired bathrooms with quartz counters, deluxe walk in glass showers, deep soaker tubs, porcelain tiled floors, chrome accessories and ceramic tiled surrounds. Plus every home comes with a two car garage and spacious back yards.
Located in the heart of Sullivan Heights, Lumina is steps away from Sullivan Elementary, Sullivan Heights Secondary, Cambridge Elementary, parks, Surrey City Hall, Public transit and big box retailers. Also it is very close to Kings Cross where you will find Dollarama, Fitness Town, Boston Pizza, Liquor Store, BMO, Office Depot and Real Canadian Super Store. Other close by are the center of Newton, Save-on-Foods and Panorama Village with its IGA, Starbucks, and Shoppers Drug Market.
Other Buildings in Complex
| Name | Address | Active Listings |
|---|---|---|
| Lumina | 14877 Avenue, Surrey | 3 |
Nearby Buildings
| Building Name | Address | Levels | Built | Link |
|---|---|---|---|---|
| 14885 Ave | 0 | 0000 | ||
| Lumina | 14877 Avenue, Sullivan Station | 3 | 2011 | |
| Cambridge Walk | 14925 60 Avenue, Sullivan Station | 3 | 2016 | |
| The Grove AT Cambridge | 14905 Avenue, Sullivan Station | 3 | 2013 | |
| Dawson & Sawyer Cambridge Park | 14955 60 Ave, Sullivan Station | 3 | 2012 | |
| Dawson Sawyer Cambridge Park | 14955 60 Avenue, Sullivan Station | 3 | 2012 | |
| Dawson Sawyer Cambridge Park | 0 60TH Ave, Sullivan Station | 3 | 2012 | |
| Nature's Corner | 6022 150TH Street, Sullivan Station | 3 | 2009 |
Disclaimer: Listing data is based in whole or in part on data generated by the Real Estate Board of Greater Vancouver and Fraser Valley Real Estate Board which assumes no responsibility for its accuracy. - The advertising on this website is provided on behalf of the BC Condos & Homes Team - Re/Max Crest Realty, 300 - 1195 W Broadway, Vancouver, BC

