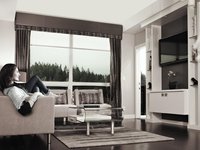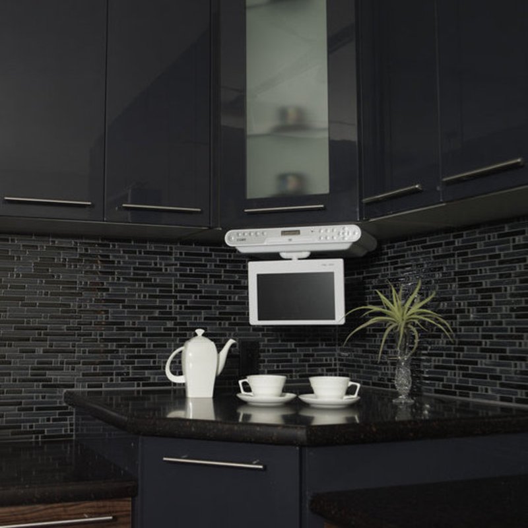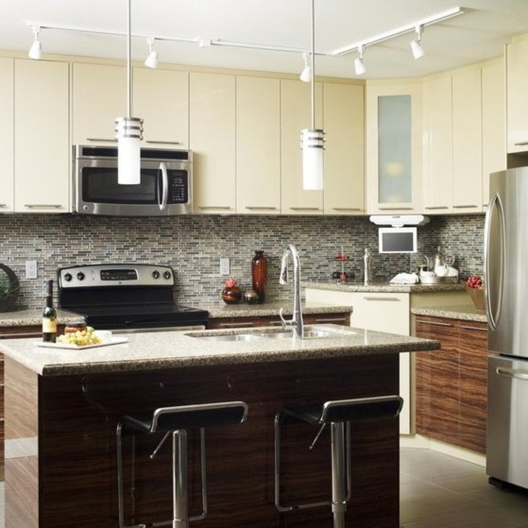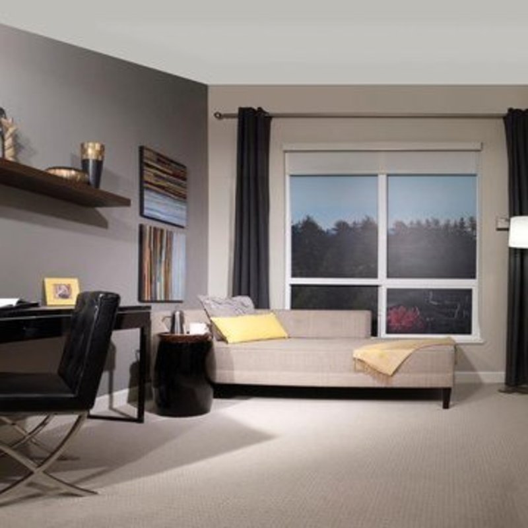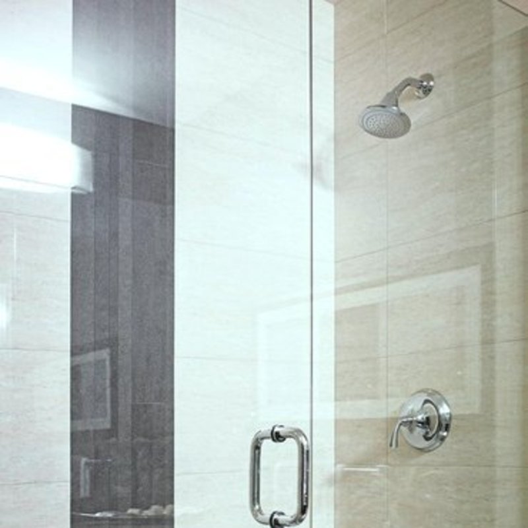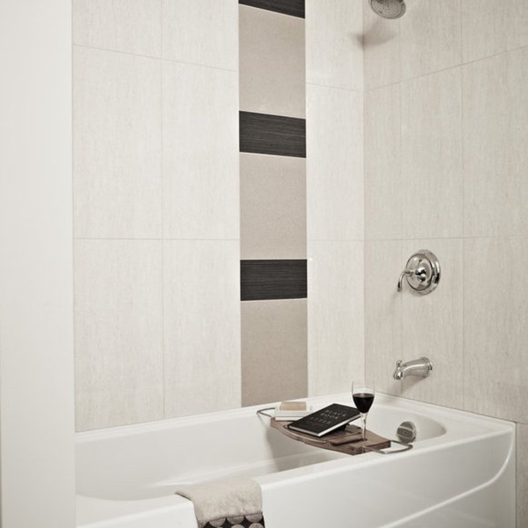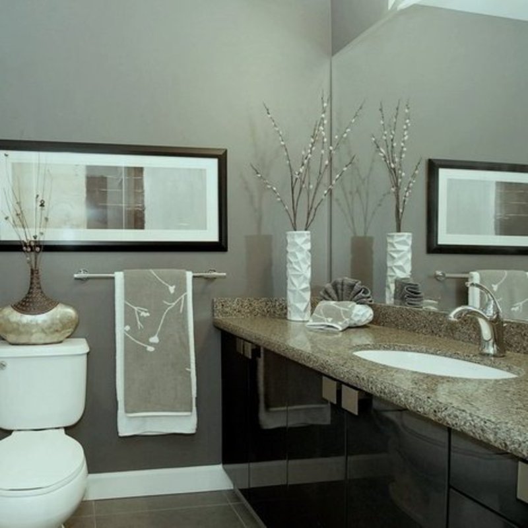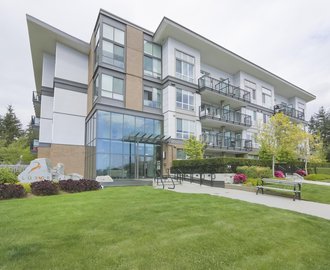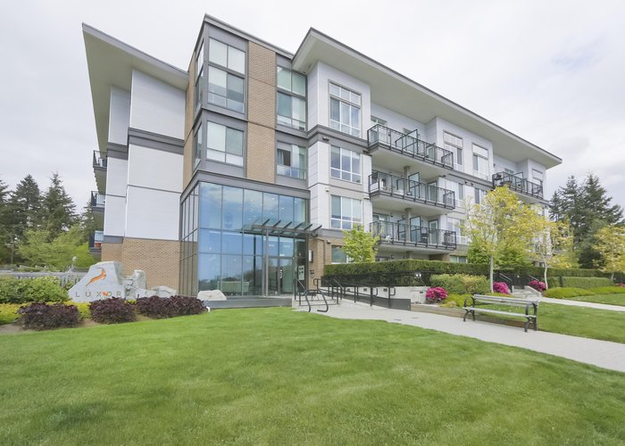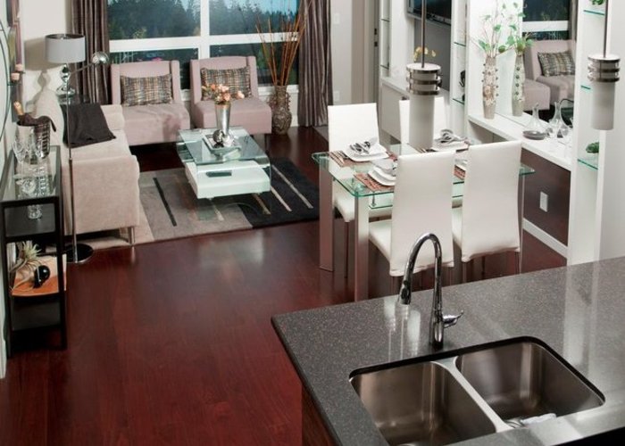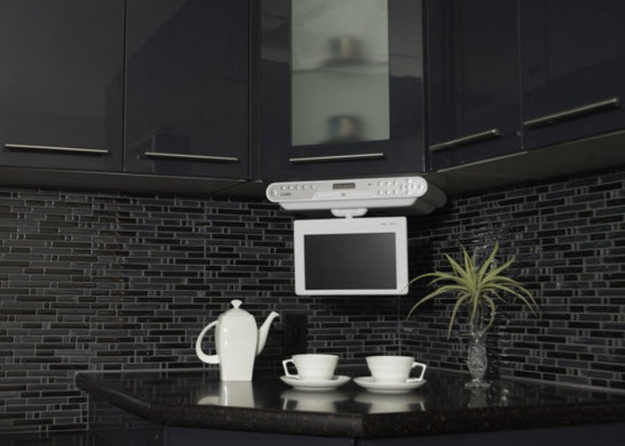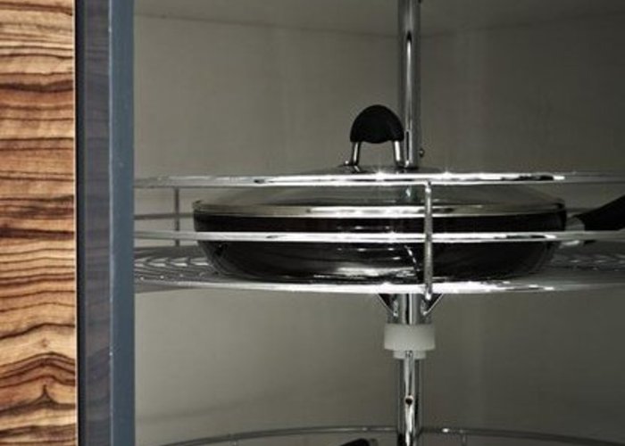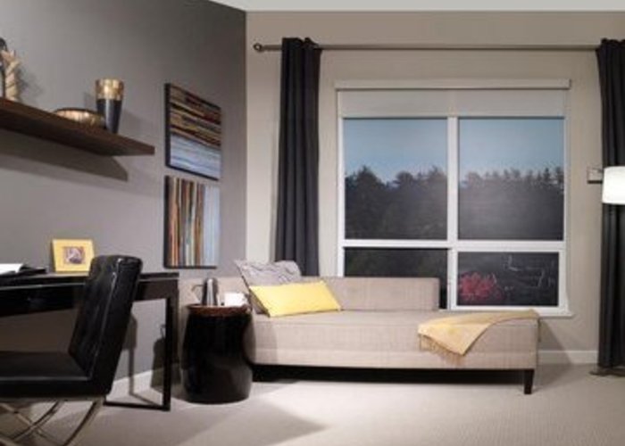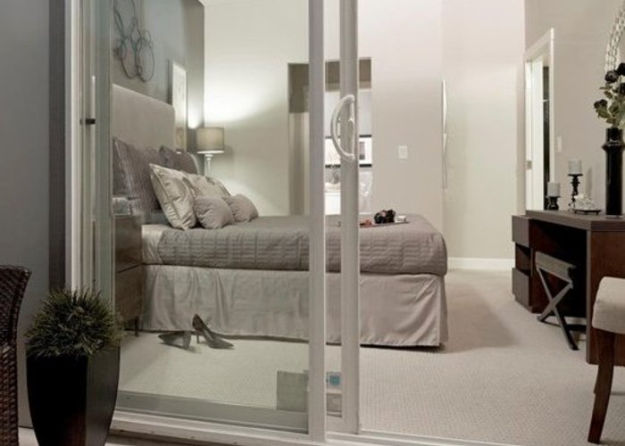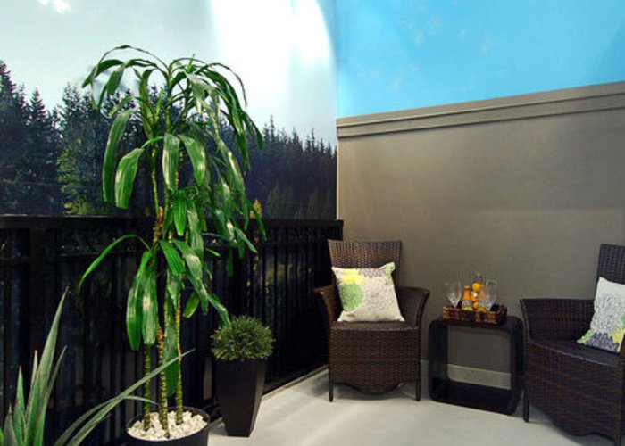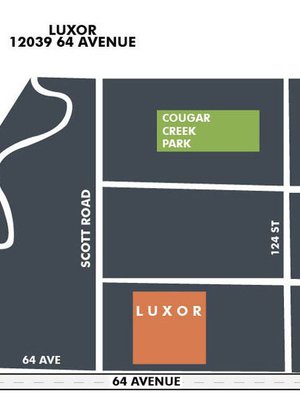Luxor - 12039 Avenue
Surrey, V3W 0R7
Direct Seller Listings – Exclusive to BC Condos and Homes
For Sale In Building & Complex
| Date | Address | Status | Bed | Bath | Price | FisherValue | Attributes | Sqft | DOM | Strata Fees | Tax | Listed By | ||||||||||||||||||||||||||||||||||||||||||||||||||||||||||||||||||||||||||||||||||||||||||||||
|---|---|---|---|---|---|---|---|---|---|---|---|---|---|---|---|---|---|---|---|---|---|---|---|---|---|---|---|---|---|---|---|---|---|---|---|---|---|---|---|---|---|---|---|---|---|---|---|---|---|---|---|---|---|---|---|---|---|---|---|---|---|---|---|---|---|---|---|---|---|---|---|---|---|---|---|---|---|---|---|---|---|---|---|---|---|---|---|---|---|---|---|---|---|---|---|---|---|---|---|---|---|---|---|---|---|---|
| 02/17/2025 | 302 12039 Avenue | Active | 1 | 1 | $499,900 ($761/sqft) | Login to View | Login to View | 657 | 83 | $302 | $2,022 in 2024 | Dracco Pacific Realty | ||||||||||||||||||||||||||||||||||||||||||||||||||||||||||||||||||||||||||||||||||||||||||||||
| Avg: | $499,900 | 657 | 83 | |||||||||||||||||||||||||||||||||||||||||||||||||||||||||||||||||||||||||||||||||||||||||||||||||||||||
Sold History
| Date | Address | Bed | Bath | Asking Price | Sold Price | Sqft | $/Sqft | DOM | Strata Fees | Tax | Listed By | ||||||||||||||||||||||||||||||||||||||||||||||||||||||||||||||||||||||||||||||||||||||||||||||||
|---|---|---|---|---|---|---|---|---|---|---|---|---|---|---|---|---|---|---|---|---|---|---|---|---|---|---|---|---|---|---|---|---|---|---|---|---|---|---|---|---|---|---|---|---|---|---|---|---|---|---|---|---|---|---|---|---|---|---|---|---|---|---|---|---|---|---|---|---|---|---|---|---|---|---|---|---|---|---|---|---|---|---|---|---|---|---|---|---|---|---|---|---|---|---|---|---|---|---|---|---|---|---|---|---|---|---|---|
| 03/27/2025 | 111 12039 Avenue | 1 | 1 | $500,000 ($740/sqft) | Login to View | 676 | Login to View | 30 | $316 | $2,021 in 2024 | RE/MAX Performance Realty | ||||||||||||||||||||||||||||||||||||||||||||||||||||||||||||||||||||||||||||||||||||||||||||||||
| 01/28/2025 | 315 12039 Avenue | 1 | 1 | $484,000 ($827/sqft) | Login to View | 585 | Login to View | 104 | $279 | $1,934 in 2024 | Royal LePage Regency Realty | ||||||||||||||||||||||||||||||||||||||||||||||||||||||||||||||||||||||||||||||||||||||||||||||||
| 09/03/2024 | 207 12039 Avenue | 2 | 2 | $630,000 ($724/sqft) | Login to View | 870 | Login to View | 14 | $419 | $2,348 in 2024 | eXp Realty | ||||||||||||||||||||||||||||||||||||||||||||||||||||||||||||||||||||||||||||||||||||||||||||||||
| Avg: | Login to View | 710 | Login to View | 49 | |||||||||||||||||||||||||||||||||||||||||||||||||||||||||||||||||||||||||||||||||||||||||||||||||||||||
AI-Powered Instant Home Evaluation – See Your Property’s True Value
Strata ByLaws
Pets Restrictions
| Pets Allowed: | 2 |
| Dogs Allowed: | Yes |
| Cats Allowed: | Yes |
Amenities

Building Information
| Building Name: | Luxor |
| Building Address: | 12039 Avenue, Surrey, V3W 0R7 |
| Levels: | 4 |
| Suites: | 96 |
| Status: | Completed |
| Built: | 2012 |
| Title To Land: | Freehold Strata |
| Building Type: | Strata |
| Strata Plan: | EPS745 |
| Subarea: | West Newton |
| Area: | Surrey |
| Board Name: | Fraser Valley Real Estate Board |
| Units in Development: | 96 |
| Units in Strata: | 96 |
| Subcategories: | Strata |
| Property Types: | Freehold Strata |
Building Contacts
| Official Website: | www.luxor-living.com/contact.htm |
| Designer: |
Different Designs Group
phone: 604-464-6242 email: info@differentdesigns.ca |
| Marketer: |
Royal Lepage Wolstencroft
phone: 604-530-0231 |
| Architect: |
Barnett Dembek Architects
phone: (604) 597-7100 |
| Developer: | Luxor Home Collection Group |
Strata Information
| Strata: | EPS745 |
| Units in Development: | 96 |
| Units in Strata: | 96 |
Other Strata Information
Builder: Peak Construction Group Landscape Architects: DMG Langscape Architects |
Construction Info
| Year Built: | 2012 |
| Levels: | 4 |
| Construction: | Frame - Wood |
| Rain Screen: | Full |
| Roof: | Torch-on |
| Foundation: | Concrete Slab |
| Exterior Finish: | Other |
Maintenance Fee Includes
| Garbage Pickup |
| Gardening |
| Hot Water |
| Management |
| Recreation Facility |
Features
| Two Colour Schemes |
| In-suite Washer And Dryer |
| Nine-foot Ceilings |
| Oversized Windows |
| Lush Outdoor Spaces |
| Underground And Gated Parking |
| Bicycle Lockers |
| All Ages Welcomed |
| Pet Friendly |
| Rentals Allowed |
gourmet Kitchens Quart Countertops |
| Full Suite Of Stainless Steel Appliance |
| Undermounted Sink |
| Lazy Susan |
| Kitchen Island |
| Glass Backsplash |
| Garburator |
elegant Bathrooms Oversized Porcelain Floor Tiles |
| Quartz Countertops |
| Undermounted Sinks |
| Glass Shower Enclosures |
| Deep Soaker Tub In Main Bathroom |
Documents
Description
Luxor - 12039 64 Avenue Surrey, BC V3W 1W5 - Located on 64 Avenue and 120 Street in the convenient and desirable neighbourhood of West Newton in Surrey. Luxor is developed by Luxor Home Collection Group and is currently under construction. Luxor includes 95 luxury condos that are built by Peak Construction Group and are projected to be completed in 2012. This is a prime location just minutes away from Sunshine Hills Centre, Scottsdale Mall, Safeway, Save-On-Foods, library, banks, Kwantlen Polytechnic University, other schools at all levels, additional shopping and more. Transit and major routes are close by and parks surround this neighbourhood including Watershed Park and many gravel lined trails to accommodate bikes, joggers, walkers and other recreational activities. Homes feature a choice of two beautiful colour schemes, in-suite washer and dryer, nine-foot ceilings and oversized windows that allow lots of natural light in. Gourmet kitchens feature quartz countertops, full suite of standard stainless steel appliances, undermounted sink, Lazy Susan, kitchen island, cabinetry with glass cupboard doors and complimentary glass backsplash. Elegant bathrooms include oversized porcelain floor tiles, quartz countertops, undermounted sinks, glass shower enclosures and a deep soaker style tub in the main bathroom. Resident at Luxor can enjoy walkways through lush outdoor spaces, tranquil waterscaping and garden area. Luxor has secured underground and gated parking with bicycle lockers available. This community welcomes all ages, is pet friendly and rentals are allowed. A luxurious lifestyle awaits you at the Luxor - Live here!
Nearby Buildings
| Building Name | Address | Levels | Built | Link |
|---|---|---|---|---|
| Sunwood Place | 11952 64 Ave, Sunshine Hills Woods | 0 | 1993 | |
| Willow Grand | 19533 64TH Ave, Clayton | 4 | 2010 | |
| Sunshine Woods | 6300 Cottonwood Street, Sunshine Hills Woods | 0 | 1989 | |
| Boundary Park Place | 6385 121ST Street, Panorama Ridge | 3 | 1997 | |
| Forest Ridge | 6380 121 Street, Panorama Ridge | 2 | 1990 | |
| Boundary Park | 6363 121 Street, Panorama Ridge | 3 | 1995 | |
| The Regency | 6363 121ST Street, Panorama Ridge | 3 | 1995 | |
| Sunwood Gardens | 6452 121ST Street, West Newton | 2 | 1990 | |
| Sunwood Gardens | 0 Street, West Newton | 0 | 1990 | |
| Sunwood Gardens | 6478 121ST Street, West Newton | 2 | 1990 | |
| Hatfield Park | 6518 121ST Street, West Newton | 3 | 1997 | |
| Stonebriar | 6533 121 Street, West Newton | 3 | 2002 | |
| Sunwood Gardens | 6489 121A Street, West Newton | 2 | 1990 |
Disclaimer: Listing data is based in whole or in part on data generated by the Real Estate Board of Greater Vancouver and Fraser Valley Real Estate Board which assumes no responsibility for its accuracy. - The advertising on this website is provided on behalf of the BC Condos & Homes Team - Re/Max Crest Realty, 300 - 1195 W Broadway, Vancouver, BC




