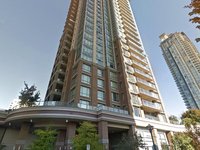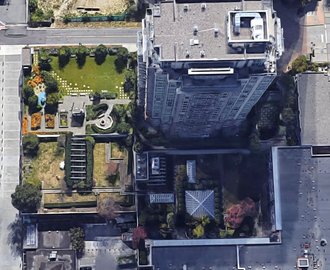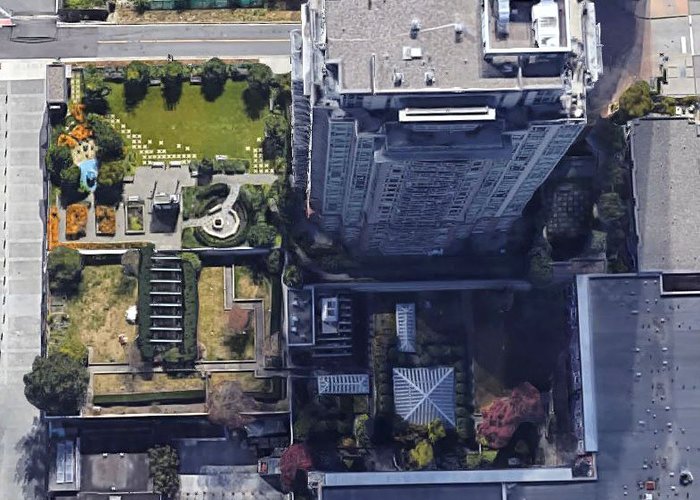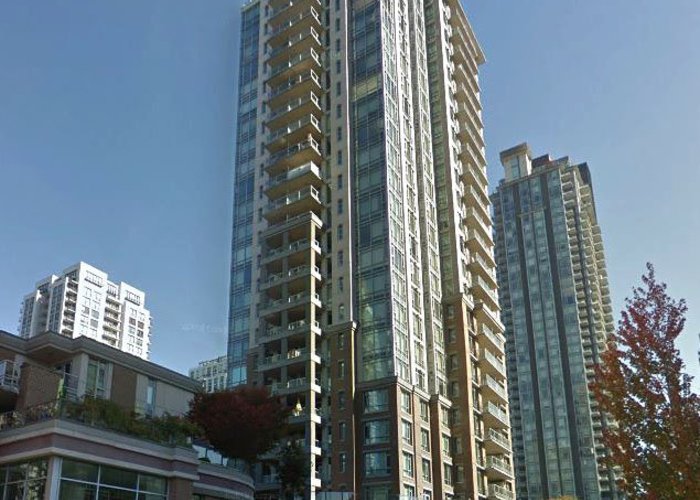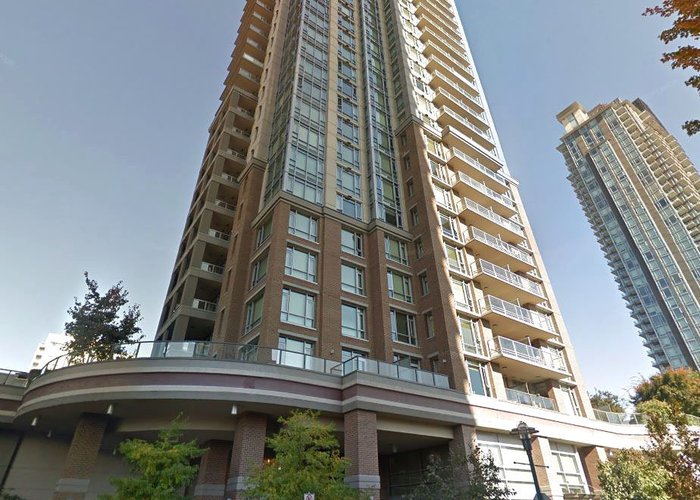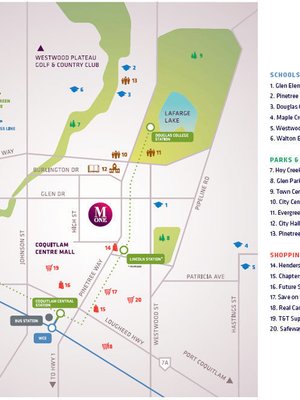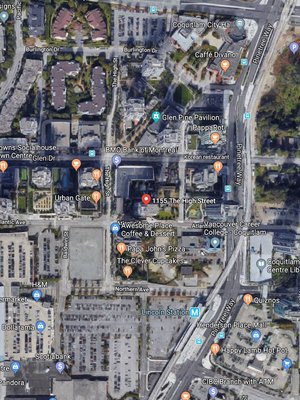M1: Metropolitan Residences - 1155 The High Street
Coquitlam, V3B 7W4
Direct Seller Listings – Exclusive to BC Condos and Homes
For Sale In Building & Complex
| Date | Address | Status | Bed | Bath | Price | FisherValue | Attributes | Sqft | DOM | Strata Fees | Tax | Listed By | ||||||||||||||||||||||||||||||||||||||||||||||||||||||||||||||||||||||||||||||||||||||||||||||
|---|---|---|---|---|---|---|---|---|---|---|---|---|---|---|---|---|---|---|---|---|---|---|---|---|---|---|---|---|---|---|---|---|---|---|---|---|---|---|---|---|---|---|---|---|---|---|---|---|---|---|---|---|---|---|---|---|---|---|---|---|---|---|---|---|---|---|---|---|---|---|---|---|---|---|---|---|---|---|---|---|---|---|---|---|---|---|---|---|---|---|---|---|---|---|---|---|---|---|---|---|---|---|---|---|---|---|
| 03/26/2025 | 2808 1155 The high Street | Active | 1 | 1 | $548,800 ($913/sqft) | Login to View | Login to View | 601 | 26 | $258 | $1,908 in 2024 | Coldwell Banker Prestige Realty | ||||||||||||||||||||||||||||||||||||||||||||||||||||||||||||||||||||||||||||||||||||||||||||||
| 03/07/2025 | 2707 1155 The high Street | Active | 1 | 1 | $575,000 ($981/sqft) | Login to View | Login to View | 586 | 45 | $258 | $1,888 in 2024 | Sutton Group-West Coast Realty | ||||||||||||||||||||||||||||||||||||||||||||||||||||||||||||||||||||||||||||||||||||||||||||||
| Avg: | $561,900 | 594 | 36 | |||||||||||||||||||||||||||||||||||||||||||||||||||||||||||||||||||||||||||||||||||||||||||||||||||||||
Sold History
| Date | Address | Bed | Bath | Asking Price | Sold Price | Sqft | $/Sqft | DOM | Strata Fees | Tax | Listed By | ||||||||||||||||||||||||||||||||||||||||||||||||||||||||||||||||||||||||||||||||||||||||||||||||
|---|---|---|---|---|---|---|---|---|---|---|---|---|---|---|---|---|---|---|---|---|---|---|---|---|---|---|---|---|---|---|---|---|---|---|---|---|---|---|---|---|---|---|---|---|---|---|---|---|---|---|---|---|---|---|---|---|---|---|---|---|---|---|---|---|---|---|---|---|---|---|---|---|---|---|---|---|---|---|---|---|---|---|---|---|---|---|---|---|---|---|---|---|---|---|---|---|---|---|---|---|---|---|---|---|---|---|---|
| 03/20/2025 | 2001 1155 The High Street | 2 | 2 | $699,000 ($863/sqft) | Login to View | 810 | Login to View | 2 | $358 | $2,360 in 2025 | Royal LePage Elite West | ||||||||||||||||||||||||||||||||||||||||||||||||||||||||||||||||||||||||||||||||||||||||||||||||
| 02/07/2025 | 2305 1155 The High Street | 2 | 2 | $599,000 ($744/sqft) | Login to View | 805 | Login to View | 7 | $358 | $2,037 in 2022 | |||||||||||||||||||||||||||||||||||||||||||||||||||||||||||||||||||||||||||||||||||||||||||||||||
| 01/05/2025 | 2105 1155 The High Street | 2 | 2 | $599,000 ($744/sqft) | Login to View | 805 | Login to View | 4 | $376 | $2,030 in 2022 | |||||||||||||||||||||||||||||||||||||||||||||||||||||||||||||||||||||||||||||||||||||||||||||||||
| 12/11/2024 | 1508 1155 The High Street | 1 | 1 | $573,000 ($953/sqft) | Login to View | 601 | Login to View | 129 | $258 | $1,838 in 2024 | |||||||||||||||||||||||||||||||||||||||||||||||||||||||||||||||||||||||||||||||||||||||||||||||||
| 11/25/2024 | 2606 1155 The High Street | 2 | 2 | $699,000 ($846/sqft) | Login to View | 826 | Login to View | 13 | $358 | $2,050 in 2023 | |||||||||||||||||||||||||||||||||||||||||||||||||||||||||||||||||||||||||||||||||||||||||||||||||
| 11/04/2024 | 2209 1155 The High Street | 2 | 2 | $738,000 ($909/sqft) | Login to View | 812 | Login to View | 33 | $358 | $2,030 in 2022 | RE/MAX Masters Realty | ||||||||||||||||||||||||||||||||||||||||||||||||||||||||||||||||||||||||||||||||||||||||||||||||
| 10/28/2024 | 2005 1155 The High Street | 2 | 2 | $699,000 ($868/sqft) | Login to View | 805 | Login to View | 49 | $358 | $2,014 in 2022 | |||||||||||||||||||||||||||||||||||||||||||||||||||||||||||||||||||||||||||||||||||||||||||||||||
| 10/28/2024 | 1005 1155 The High Street | 2 | 2 | $598,888 ($744/sqft) | Login to View | 805 | Login to View | 12 | $358 | $1,955 in 2022 | Coldwell Banker Prestige Realty | ||||||||||||||||||||||||||||||||||||||||||||||||||||||||||||||||||||||||||||||||||||||||||||||||
| 10/25/2024 | 1208 1155 The High Street | 1 | 1 | $574,900 ($969/sqft) | Login to View | 593 | Login to View | 32 | $247 | $1,832 in 2024 | Royal LePage Elite West | ||||||||||||||||||||||||||||||||||||||||||||||||||||||||||||||||||||||||||||||||||||||||||||||||
| 09/25/2024 | 1905 1155 The High Street | 2 | 2 | $599,000 ($744/sqft) | Login to View | 805 | Login to View | 19 | $358 | $2,004 in 2022 | |||||||||||||||||||||||||||||||||||||||||||||||||||||||||||||||||||||||||||||||||||||||||||||||||
| 09/15/2024 | 2503 1155 The High Street | 2 | 2 | $799,000 ($889/sqft) | Login to View | 899 | Login to View | 12 | $376 | $2,180 in 2023 | Royal Pacific Realty Corp. | ||||||||||||||||||||||||||||||||||||||||||||||||||||||||||||||||||||||||||||||||||||||||||||||||
| 09/11/2024 | 2906 1155 The High Street | 2 | 2 | $739,000 ($895/sqft) | Login to View | 826 | Login to View | 35 | $344 | $2,469 in 2023 | |||||||||||||||||||||||||||||||||||||||||||||||||||||||||||||||||||||||||||||||||||||||||||||||||
| 07/27/2024 | 305 1155 The High Street | 2 | 3 | $959,000 ($735/sqft) | Login to View | 1305 | Login to View | 6 | $528 | $3,281 in 2024 | Team 3000 Realty Ltd. | ||||||||||||||||||||||||||||||||||||||||||||||||||||||||||||||||||||||||||||||||||||||||||||||||
| 07/17/2024 | 605 1155 The High Street | 2 | 2 | $735,000 ($913/sqft) | Login to View | 805 | Login to View | 64 | $344 | $1,922 in 2022 | |||||||||||||||||||||||||||||||||||||||||||||||||||||||||||||||||||||||||||||||||||||||||||||||||
| 06/22/2024 | 2509 1155 The High Street | 2 | 2 | $738,800 ($918/sqft) | Login to View | 805 | Login to View | 25 | $335 | $2,043 in 2022 | |||||||||||||||||||||||||||||||||||||||||||||||||||||||||||||||||||||||||||||||||||||||||||||||||
| Avg: | Login to View | 820 | Login to View | 29 | |||||||||||||||||||||||||||||||||||||||||||||||||||||||||||||||||||||||||||||||||||||||||||||||||||||||
Amenities
Other Amenities Information
|
Dynamic 3,700 SF amenity centre which includes:
Professionally landscaped outdoor terraces including:
|

Building Information
| Building Name: | M1: Metropolitan Residences |
| Building Address: | 1155 The high Street, Coquitlam, V3B 7W4 |
| Levels: | 30 |
| Suites: | 194 |
| Status: | Completed |
| Built: | 2012 |
| Title To Land: | Freehold Strata |
| Building Type: | Strata |
| Strata Plan: | BCP11648 |
| Subarea: | North Coquitlam |
| Area: | Coquitlam |
| Board Name: | Real Estate Board Of Greater Vancouver |
| Management: | Ascent Real Estate Management Corporation |
| Management Phone: | 604-431-1800 |
| Units in Development: | 194 |
| Units in Strata: | 194 |
| Subcategories: | Strata |
| Property Types: | Freehold Strata |
Building Contacts
| Official Website: | www.liveatmtwo.com/ |
| Designer: |
Insight Design Group Inc.
phone: 604-602-1750 email: [email protected] |
| Marketer: |
Mac Marketing Solutions Inc.
phone: 604-629-1515 email: [email protected] |
| Architect: | Rositch Hemphill & Associates |
| Developer: |
Cressey Developments
phone: 604-683-1256 email: [email protected] |
| Management: |
Ascent Real Estate Management Corporation
phone: 604-431-1800 email: [email protected] |
Construction Info
| Year Built: | 2012 |
| Levels: | 30 |
| Construction: | Concrete |
| Roof: | Other |
| Foundation: | Concrete Slab |
| Exterior Finish: | Concrete |
Maintenance Fee Includes
| Garbage Pickup |
| Gas |
| Hot Water |
| Management |
Features
thoughtful And Functional Design Located Just Minutes From The West Coast Express Train Station And Steps From The Future Evergreen Skytrain Line |
| Smartly Designed Contemporary Tower Of Glass And Concrete By Award Winning Architects: Rositch Hemphill And Associates |
| Professionally Landscaped Outdoor Patios And Terraces? |
thoughtful Interiors Over-height Ceilings |
| Contemporary Laminated Wood Flooring In The Living, Dining And Kitchen Areas |
| Durable Level Loop Carpeting With Stain Protection In Bedrooms |
| Thoughtfully Integrated Workstation Features A Cork Board Wall |
| Full Size Energy Star Certified Front-loading Washer And Dryer? |
the Famous Cressey Kitchen spacious Walk-through Design Features Custom Oven And Microwave Chef’s Wall |
| Sleek Flat Panel Wood Veneer Cabinetry Including Full Height Food Pantry And Double Thick Gables As Well As Under Cabinet Lighting |
| European Designed Soft Closing Drawer Hardware |
| Double Thick Square Edged Granite Countertops |
| Full Height 12" X 24" Porcelain Backsplash? |
| French-door, Bottom Mount Refrigerator |
| 4-burner Natural Gas Cooktop |
| Built-in Convection Wall Oven |
| Slide-out 350 Cfm Hood Fan |
| Fully Integrated Dishwasher |
| Built-in Microwave |
| Contemporary Under-mount Double Bowl Stainless Sink With Industrial Style Faucet? |
refined Bathrooms Elegant Under-mount Kohler Wash Basin |
| Custom Wood Veneer Cabinets Features Double Soft Closing Drawers |
| Double Thick Eased Square Edge Granite Vanity And Backsplash |
| Eco-friendly Dual-flush Kohler Toilet |
| Clean Lined Large Format Wall Tiles |
| Extra Deep Custom Soaker Tub? |
featured Amenities dynamic 3,700 Sf Amenity Centre Which Includes: Fully Integrated Fitness Room |
| Multi-purpose Lounge With Wet Bar, Billiards Table And Big Screen Lcd Tv |
| Kids Lounge Outfitted With Rubberized Floors, Jungle Gym And Slide |
professionally Landscaped Outdoor Terraces Including: Fully Equipped Bbq Pavilion |
| Children’s Play Area |
| Community Garden Plots |
| Seasonal Gardens And Open Spaces |
| Contemporary Under-mount Double Bowl Stainless Sink With Industrial Style Faucet |
Description
M1 Metropolitan Residences - 1155 The High Street, Coquitlam, BC V3B 0A3, Strata plan No. BCS4348, 30 Levels, 194 Units, estimated completion in Spring 2013, Crossing roads: Pinetree and Glen Drive. With an ideal location at the highest point in Coquitlam Centre with panoramic views in every direction, these two sister towers of 29 and 30 storeys create a contemporary living space where quality of life is emphasized. Two street-level commercial spaces provide residents with convenient amenities within walking distance. A short bridge, or raised outdoor walkway, will connect that commercial space with MOne's residential towers. MONE is developed, designed, and marketed by a team of award-winning professionals: Cressey Development Group, Rositch Hemphill and Associates, InSight Design Group as interior designers, and MAC Marketing Solutions.
Rising 30-stories and showcasing dramatic architecture with brick detailing at the base and sleek expanses of glass reaching skyward, Mone is defining a new height of living in Coquitlam. Inside, its one and two bedroom condos and 2 level cityhomes ranging from 600 to 1,330 sq. ft. feature quality laminate floors, integrated workstation, famous "Cressey Kitchen" marked by tall shelving and a pantry that stretches to meet the eight-by six-foot ceiling, sleek stainless steel appliances, granite countertops, porcelain backsplashes, and kitchen island, and marble bathrooms with deep soaker tubs. Expansive floor-to-ceiling windows bring in natural light and decks provide extra space for outdoor living.
As well, residents at MONE can enjoy the dynamic 3,700 sf building amenities including fully equipped fitness room, lounge with wet bar, billiards table and big screen TV, kids lounge with rubberized floors, jungle gym and slide, beautiful gardens, and lushly landscaped outdoor terraces with BCCQ and children's play area.
Located in Westwood district of Coquitlam with West Coast Express train station and Evergreen Sky Train Line just steps away, home owners at the MONE condos can be at BCIT, SFU or even Downtown Vancouver within 15 minutes. Also MONE is adjacent to Coquitlam Center, blocks away from Hoy Creek Park and Hatchery, Glen Park, Lafarge Lake, City Hall and Library, Pinetree Community Center, and Evergreen Training Center, and within 5-minute drive to Coquitlam Riverview Hospital. Also, if you have children attending school, the MONE Condos are very close to great schools including Glen Elementary, Pinetree Secondary, Maple
Creek Middle School, Westwood Elementary, and Walton Elementary.
Other Buildings in Complex
| Name | Address | Active Listings |
|---|---|---|
| Mtwo By Cressey | 3008 Glen Drive | 1 |
Nearby Buildings
Disclaimer: Listing data is based in whole or in part on data generated by the Real Estate Board of Greater Vancouver and Fraser Valley Real Estate Board which assumes no responsibility for its accuracy. - The advertising on this website is provided on behalf of the BC Condos & Homes Team - Re/Max Crest Realty, 300 - 1195 W Broadway, Vancouver, BC


