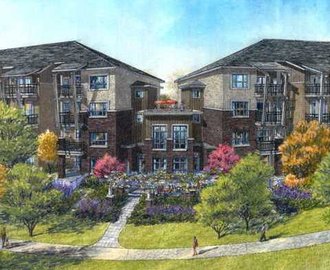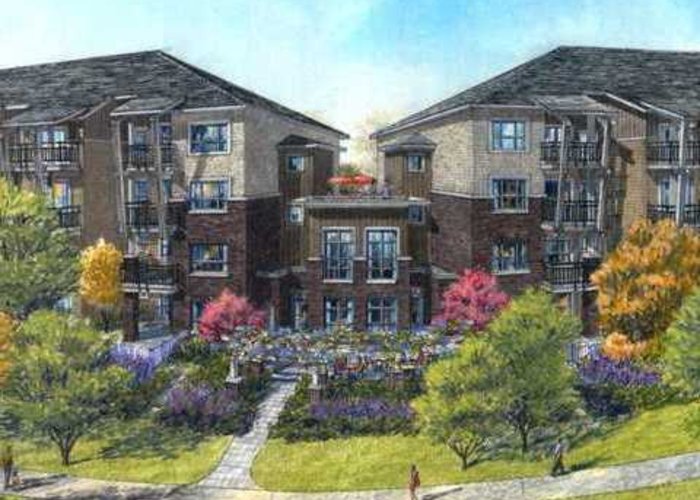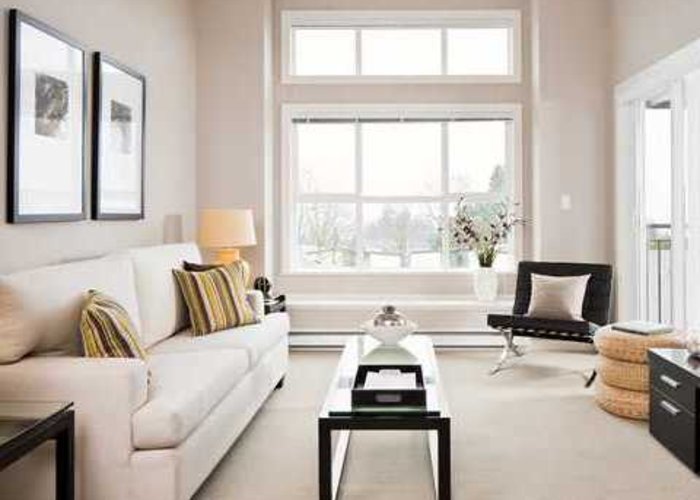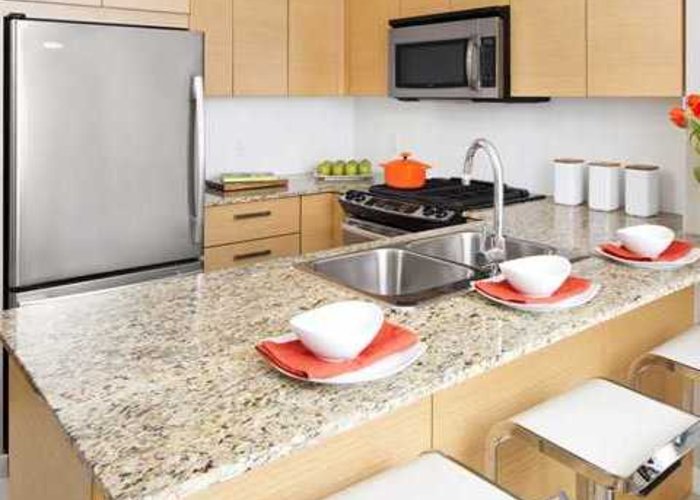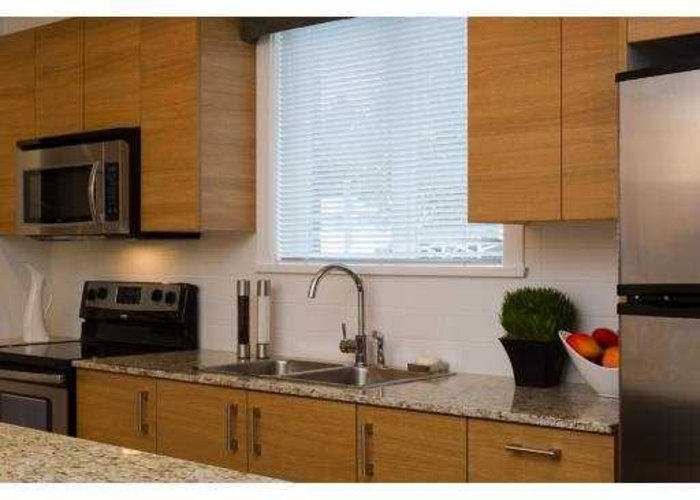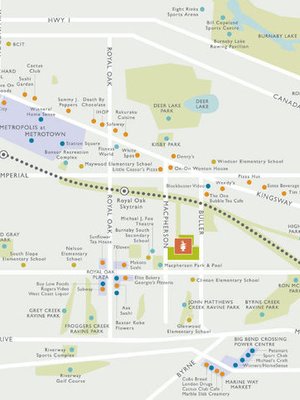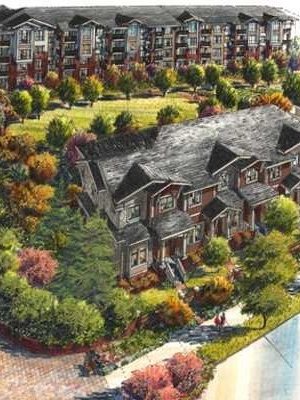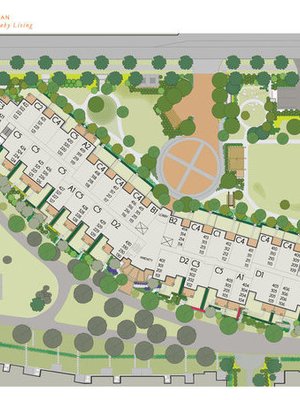Macpherson Walk North (phase 3) - 5788 Sidley Street
Burnaby, V6C 1H2
Direct Seller Listings – Exclusive to BC Condos and Homes
Strata ByLaws
Pets Restrictions
| Pets Allowed: | 2 |
| Dogs Allowed: | Yes |
| Cats Allowed: | Yes |
Amenities
Other Amenities Information
|
extensive indoor amenities |

Building Information
| Building Name: | Macpherson Walk North (phase 3) |
| Building Address: | 5788 Sidley Street, Burnaby, V6C 1H2 |
| Levels: | 4 |
| Suites: | 120 |
| Status: | Completed |
| Built: | 2012 |
| Title To Land: | Freehold Strata |
| Building Type: | Strata |
| Strata Plan: | BCP46669 |
| Subarea: | Metrotown |
| Area: | Burnaby South |
| Board Name: | Real Estate Board Of Greater Vancouver |
| Management: | Strataco Management Ltd. |
| Management Phone: | 604-294-4141 |
| Units in Development: | 120 |
| Units in Strata: | 120 |
| Subcategories: | Strata |
| Property Types: | Freehold Strata |
Building Contacts
| Official Website: | macphersonwalk.com |
| Designer: |
I3 Design Group
phone: 604-662-8008 email: [email protected] |
| Marketer: |
Platinum Project Marketing
phone: 604-263-1911 email: [email protected] |
| Architect: |
Robert Ciccozzi Architecture Inc
phone: 604-687-4741 email: [email protected] |
| Developer: |
Hungerford Properties
phone: 604-736-8500 email: [email protected] |
| Management: |
Strataco Management Ltd.
phone: 604-294-4141 email: [email protected] |
Construction Info
| Year Built: | 2012 |
| Levels: | 4 |
| Construction: | Frame - Wood |
| Rain Screen: | Full |
| Roof: | Asphalt |
| Foundation: | Concrete Slab |
| Exterior Finish: | Wood |
Maintenance Fee Includes
| Garbage Pickup |
| Gardening |
| Hot Water |
| Management |
| Other |
| Recreation Facility |
| Snow Removal |
Description
MacPherson Walk North - 5788 Sidley Street, Burnaby, BC V6C 1H2, Strata Plan No. BCP46669, 4 levels, 120 units, Estimated completion January 2012 - located at the corner of Sidley Street and Kenneth Avenue in Metrotown community of South Burnaby. MacPherson Walk is a master-planned urban village that is being developed, designed and marketed by a team of award-winning professionals: Hungerford Group, Robert Ciccozzi Architecture, i3 Design (interior designers), and Platinum Project Marketing. MacPherson Walk contains three phases with inspired Westcoast design, a 7 acre property, 4 acres of lanscaped grounds and trails, a private inner courtyard with stone walkways, vine covered trellises, spectacular water features and picnic spots. Phase 1 & 2 consists of 354 four-storey condos and a small number of two-storey townhomes and phase 3 with 120 four-storey condos. The addresses are: Phase 1 - MacPherson Walk East: 5881, 5883, 5885, 5887, 5889 Irmin Street; Phase 2 - MacPherson Walk West: 5661, 5663, 5665, 5771, 5773, 5775 Irmin Street; Phase 3 - MacPherson Walk North: 5788 Sidley Street.
Ranging from 514 - 1376 sq. ft., its studios, 1, 2 and 3 bedroom condominium suites and 3 bedroom townhomes each feature open floor plans, 9 ft ceilings, large windows, plush carpet, granite and marble countertops, ceramic tile backsplashes, stainless steel Whirlpool appliances, breakfast bars, washer and dryer, wood vener cabinetry, porcelain tile flooring in kitchens and bathrooms, Moen faucets and fixtures, spa inspired bathrooms and spacious covered balconies and patios. Each phase has its own amenities. Owners will have use of amenities including a two storey lobby, fireside lounge with kitchen and wet bar, a fitness facility with change room, roof top deck, a guest suite, on-site caretaker, Barbeque terrace, children's play area, reading benches, and underground parking. But the Phase 3 is a car co-op.
At the MacPherson Walk, everything necessary for a full and varied lifestyle is at your doorstep. Your community includes Michael J. Fox Theatre, Burnaby South secondary school, Clinton Elementary and Glenwood Elementary and Royal Oak shopping district, all within walking distance. Royal Oak SkyTrain station is two blocks away, so it's just 5 minutes to Metrotown and 15 minutes to downtown. Big box shopping is also close; a new shopping center at Marine Way and Byrne Road is a 5-minute drive.
Other Buildings in Complex
| Name | Address | Active Listings |
|---|---|---|
| Macpherson Walk | 5775 Irmin Street | 2 |
| Macpherson Walk | 5885 Irmin Street | 3 |
| Macpherson Walk East | 5881 Irmin Street | 0 |
| Macpherson Walk East | 5883 Irmin Street | 0 |
| Macpherson Walk East | 5889 Irmin Street | 1 |
| Macpherson Walk West | 5661 Irmin Street | 0 |
| Macpherson Walk West | 5663 Irmin Street | 0 |
| Macpherson Walk West | 5665 Irmin Street | 3 |
| Macpherson Walk West | 5771 Irmin Street | 0 |
| Macpherson Walk West | 5773 Irmin Street | 0 |
Nearby Buildings
Disclaimer: Listing data is based in whole or in part on data generated by the Real Estate Board of Greater Vancouver and Fraser Valley Real Estate Board which assumes no responsibility for its accuracy. - The advertising on this website is provided on behalf of the BC Condos & Homes Team - Re/Max Crest Realty, 300 - 1195 W Broadway, Vancouver, BC





