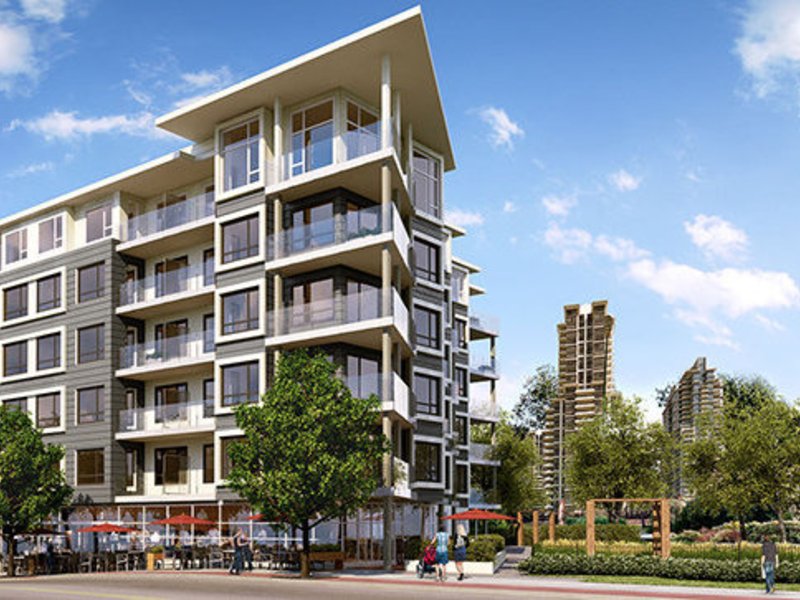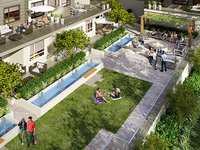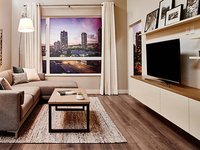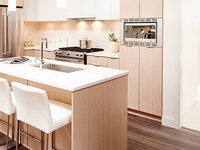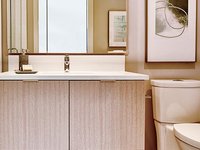Madison & Dawson - 4349 Dawson Street
Burnaby, V5C 4B4
Direct Seller Listings – Exclusive to BC Condos and Homes
Amenities
Other Amenities Information
|
Amenity Space
|
Building Information
| Building Name: | Madison & Dawson |
| Building Address: | 4349 Dawson Street, Burnaby, V5C 4B4 |
| Levels: | 5 |
| Suites: | 92 |
| Status: | Completed |
| Built: | 2018 |
| Title To Land: | Freehold Strata |
| Building Type: | Strata |
| Strata Plan: | LMP52260 |
| Subarea: | Brentwood Park |
| Area: | Burnaby North |
| Board Name: | Real Estate Board Of Greater Vancouver |
| Management: | Confidential |
| Units in Development: | 92 |
| Units in Strata: | 92 |
| Subcategories: | Strata |
| Property Types: | Freehold Strata |
Building Contacts
| Official Website: | https://porte.ca/brentwood |
| Designer: |
Occupy Design
phone: 604-786-6411 |
| Marketer: |
Porte Realty Ltd.
phone: 604-732-7651 email: [email protected] |
| Architect: |
Gomberoff Bell Lyon Architects Group Inc
phone: 604-736-1156 |
| Developer: |
Porte Communities
phone: 604-732-7651 email: [email protected] |
| Management: | Confidential |
Construction Info
| Year Built: | 2018 |
| Levels: | 5 |
| Construction: | Frame - Wood |
| Rain Screen: | Y |
Features
exteriors Designed By Award-winning Gbl Architecture |
| Contemporary 5 Storey Wood-frame Building Over A Concrete Podium |
| Durable Exterior Nichiha Cement Board Cladding With An Integral Rainscreen System |
beautiful Interiors Interiors By Award Winning Occupy Design |
| Choice Of 2 Designer Colour Palettes |
| 9’ Ceiling Height |
| Long-wearing Durable Flooring Throughout With Laminate In The Main Living Areas And Carpet In The Bedrooms For Comfort |
| Spacious Balconies Or Terraces With Bbq Hook-up With Each And Every Home |
| 4” Baseboards Throughout |
| Usb Hookups In Kitchens And Master Bedrooms |
| Designer Lighting Throughout |
| Horizontal Venetian Blinds For Shade & Privacy |
| In Suite, Full Size Front Loading Dryer & Energy Star Washer |
| Ample Storage And Closet Space Throughout With Built-in Closet Organizers |
| Skylights On The Top Floor Homes |
| Window Seat In Every Home For Space To Relax |
| Low-voc Premium Wall Paints For Better Indoor Air Quality |
kitchens Ultra-modern High Gloss Accent Cabinetry And Vertical Grain Soft Close Cabinetry |
| Polished Quartz Counter Tops |
| Under Cabinet Puck Lighting |
| Marble Porcelain Tile Back-splash |
| Stainless Steel Under-mount Sink With Pull Down Grohe Spray Faucet |
| Sleek Stainless Steel Broan Hoodfan With Halogen Lighting And 3 Speeds |
| Full Size Stainless Steel Appliance Package Includes: |
| Energy Star 20-cu.ft. Kitchenaid Refrigerator With French Doors, Bottom Freezer, Ice Maker And Water Dispenser |
| 30” Kitchenaid Gas Range With Five Top Burner Features Even-heat True Convection Steam Rack And Storage Drawer |
| Built-in Panasonic Microwave |
| Kitchenaid Energy Star Dishwasher With 14 Place Setting Capacity And 6 Wash Options |
bathrooms Custom Designed Vanity With Under-mount Sink, Quartz Counters And Recessed Mirror That Provides Extra Storage Behind |
| Deep Soaker Tub And Oversized Shower Stalls With Semi-frameless Glass Doors (one Bedroom Homes Feature One Or The Other) |
| Recessed Pot Lighting |
| Dual Flush Toilets |
| Porcelain Tile Floors |
| Polished Chrome Taymor Hardware |
amenity Space Terrace Garden With Outdoor Wet Bar, Bbq, Fire Pit And Plenty Of Space To Lounge |
| Social Lounge For Indoor Parties |
| Fitness Centre |
| Guest Suite |
| Private Park With Veggie Garden |
peace Of Mind Developed By Porte And Built By Peak Construction |
| Secured Underground Parking And Key Fob Building Access |
| Travelers 2-5-10 New Home Warranty: |
- 2 Years Materials And Labour Warranty |
| Smoke Alarms & Fire Sprinklers |
| Secure Bike Storage Locker For Every Home |
| Porte Customer Care Team Included With The Purchase Of Every Home |
Description
Madison & Dawson - 4349 Dawson Street, Burnaby, BC V5C 4B4, Canada. Strata plan number LMP52260. Crossroads are Dawson Street and Madison Avenue. Contemporary 5 storey wood-frame building over a concrete podium wiht 92 units. Estimated completion in Winter/Spring of 2018. Developed by Porte Development Corp.. Architecture by GBL Architects. Interior design by Occupy Design.
Nearby parks include Jim Lorimer Park, Willingdon Heights Park and Broadview Park. The closest schools are ABA Learning Centre, College Of Licensed Practical Nurses Of British Columbia, Thunderbird Elementary and Montessori Renfrew Heights Preschool & Kindergarten. Nearby grocery stores are Save-On-Foods, Walmart SuperCentre Vancouver, Bosa Foods and Real Canadian Superstore.
Nearby Buildings
Disclaimer: Listing data is based in whole or in part on data generated by the Real Estate Board of Greater Vancouver and Fraser Valley Real Estate Board which assumes no responsibility for its accuracy. - The advertising on this website is provided on behalf of the BC Condos & Homes Team - Re/Max Crest Realty, 300 - 1195 W Broadway, Vancouver, BC
