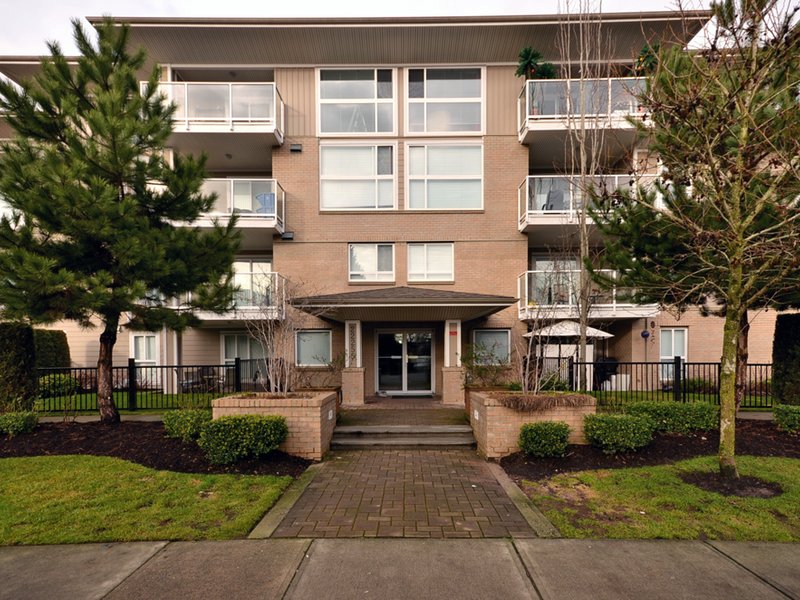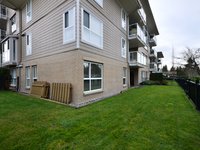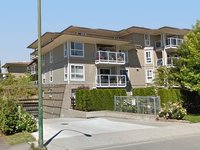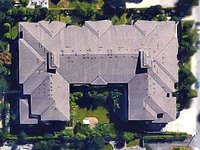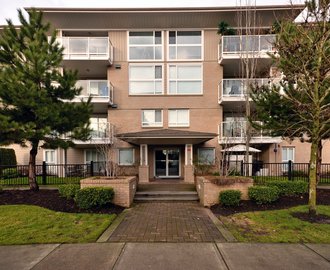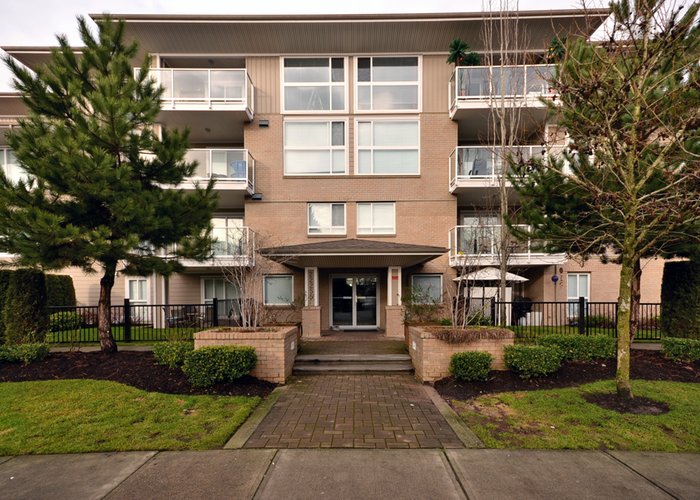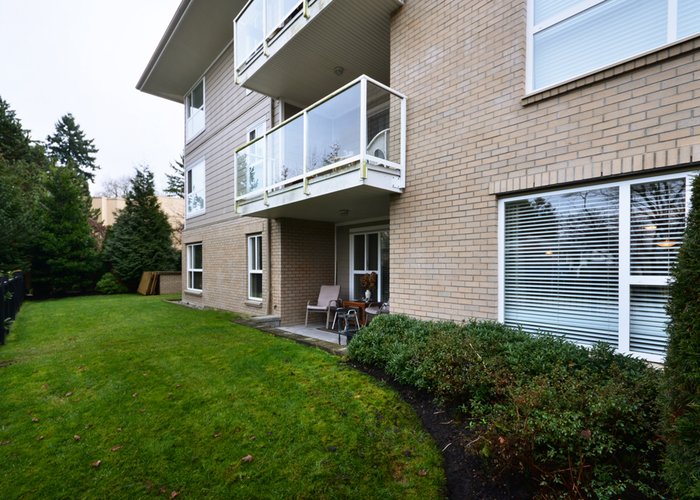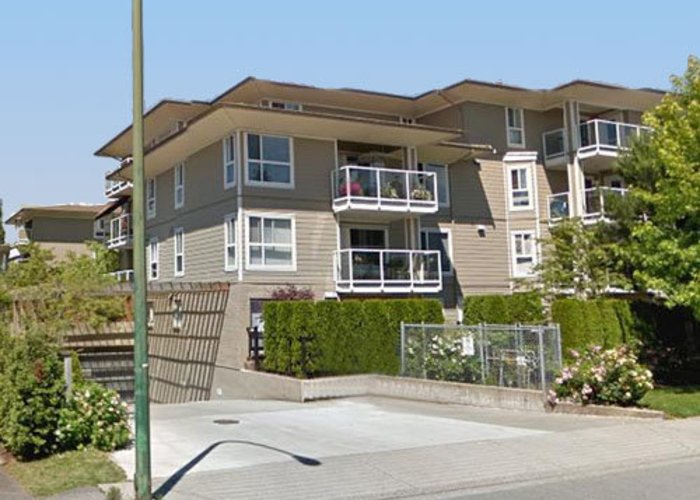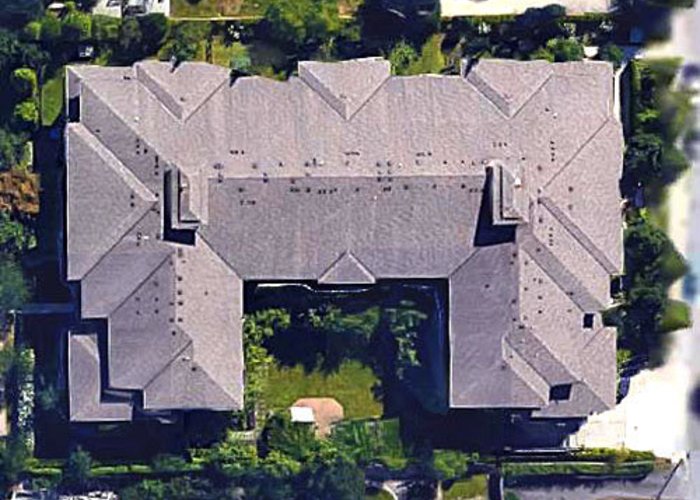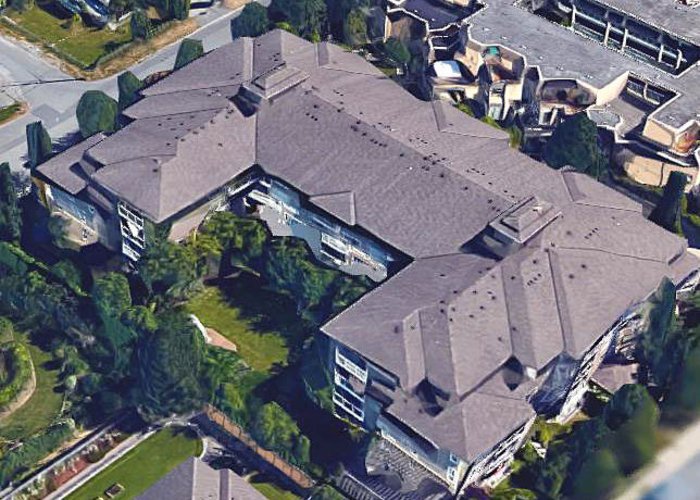Magnolia Gate - 22255 Avenue
Maple Ridge, V2X 3X8
Direct Seller Listings – Exclusive to BC Condos and Homes
Sold History
| Date | Address | Bed | Bath | Asking Price | Sold Price | Sqft | $/Sqft | DOM | Strata Fees | Tax | Listed By | ||||||||||||||||||||||||||||||||||||||||||||||||||||||||||||||||||||||||||||||||||||||||||||||||
|---|---|---|---|---|---|---|---|---|---|---|---|---|---|---|---|---|---|---|---|---|---|---|---|---|---|---|---|---|---|---|---|---|---|---|---|---|---|---|---|---|---|---|---|---|---|---|---|---|---|---|---|---|---|---|---|---|---|---|---|---|---|---|---|---|---|---|---|---|---|---|---|---|---|---|---|---|---|---|---|---|---|---|---|---|---|---|---|---|---|---|---|---|---|---|---|---|---|---|---|---|---|---|---|---|---|---|---|
| 02/17/2025 | 316 22255 Avenue | 2 | 2 | $549,000 ($562/sqft) | Login to View | 976 | Login to View | 34 | $424 | $2,519 in 2024 | Woodhouse Realty | ||||||||||||||||||||||||||||||||||||||||||||||||||||||||||||||||||||||||||||||||||||||||||||||||
| 02/14/2025 | 408 22255 Avenue | 2 | 2 | $555,000 ($592/sqft) | Login to View | 937 | Login to View | 2 | $425 | $2,519 in 2024 | Royal LePage Elite West | ||||||||||||||||||||||||||||||||||||||||||||||||||||||||||||||||||||||||||||||||||||||||||||||||
| Avg: | Login to View | 957 | Login to View | 18 | |||||||||||||||||||||||||||||||||||||||||||||||||||||||||||||||||||||||||||||||||||||||||||||||||||||||
Strata ByLaws
Pets Restrictions
| Pets Allowed: | 2 |
| Dogs Allowed: | Yes |
| Cats Allowed: | Yes |
Amenities

Building Information
| Building Name: | Magnolia Gate |
| Building Address: | 22255 Avenue, Maple Ridge, V2X 3X8 |
| Levels: | 4 |
| Suites: | 62 |
| Status: | Completed |
| Built: | 2006 |
| Title To Land: | Freehold Strata |
| Building Type: | Strata |
| Strata Plan: | BCS2179 |
| Subarea: | West Central |
| Area: | Maple Ridge |
| Board Name: | Real Estate Board Of Greater Vancouver |
| Management: | Profile Properties Ltd. |
| Management Phone: | 604-464-7548 |
| Units in Development: | 62 |
| Units in Strata: | 62 |
| Subcategories: | Strata |
| Property Types: | Freehold Strata |
Building Contacts
| Official Website: | www.magnoliagate.com/index.html |
| Designer: |
Laan Group
phone: (604) 524-1747 |
| Marketer: |
Coldwell Banker Tri-tel Realty
phone: 604-467-9300 |
| Architect: |
Wayne Bissky Architecture
phone: 6044678300 email: bissky@telus.net |
| Developer: |
Minglian Holdings Ltd.
phone: 604.276.0400 email: info@minglian.ca |
| Management: |
Profile Properties Ltd.
phone: 604-464-7548 email: info@profile-properties.com |
Construction Info
| Year Built: | 2006 |
| Levels: | 4 |
| Construction: | Frame - Wood |
| Rain Screen: | Full |
| Roof: | Asphalt |
| Foundation: | Concrete Slab |
| Exterior Finish: | Vinyl |
Maintenance Fee Includes
| Garbage Pickup |
| Gardening |
| Hot Water |
| Management |
Features
| Beautifully Landscaped Grounds With Charming Courtyard And Gazebo |
| Secure Underground Parking With Car Wash |
| Eleven Distinct Floor Plans |
| Gourmet Kitchens |
| Appliance Package |
| Electric Fireplaces |
| Granite Countertops |
| Crown Moldings |
| Large Balconies |
| Spacious Rooms |
| 2-5-10 Year Warranty From St. Paul Insurance |
| Spectacular Mountain Views (some Units) |
Documents
Description
Magnolia Gate - 22255 122 Avenue, Maple Ridge, BC V2X 3X8, LMP15241 - located in West Central area of Maple Ridge, near the crossroads 112 Avenue and 222 Street. Magnolia Gate is only steps to Maple Ridge Secondary, Merkley Park, Erin Langton Elementary, Haney Shopping Centre, St. Patrick's School and Reg Franklin Park. Walking distance to Fletcher Park, Starbucks Coffee, Harry Hooge Elementary, Harry Hooge Park, Pionner Park, Epic Yoga and Fitness Studio, London Drugs, Save-on-Foods, Maple Ridge Public Library, Memorial Peace Park, Curves, Maple Ridge Arts Centre and Theatre, Municipal Hall, Haney Place Mall and Zellers. Take a short drive to Glenwood Elementary, Ridge Meadows Hospital, Holly Park, Laity View Elementary, Holly Park, Brickwood Park, Maple Ridge Museum and Maple Ridge Lawn Bowling Club. The residents of Magnolia Gate have easy access to Lougheed Hwy, Golden Ears Bridge and Pitt Meadows Bridge. The bus stops are within minutes of walk from the complex and Port Haney Station is a 5-minute drive distance. An award winning developer Minglian Hildings Ltd quality built Magnolia Gate in 2006. This four-level building has a frame-wood construction, vinyl exterior finishing and full rain screen. The exterior designed by Wayne Bissky, a professional architectural firm with more than 25 years of experience. Interior designer and marketer is Ronnie Laan, a Canadian award-winning interior designer and marketing specialist with 18 years of experience. The Magnolia Gate offers 62 units in development and in strata. You can choose between one bedroom, two bedroom, two bedroom+den and three bedroom homes that are ranging in size from 829 square feet to 1482 square feet. This building has 11 distinct floor plans, an elevator and secure underground parking with car wash station. Beautifully landscaped grounds will impress your with charming courtyard and gazebo. Most homes feature in-suite laundry, gourmet kitchens, appliance packages, electric fireplaces, granite countertops, crown moldings, spacious rooms and large balconies. Some homes boast spectacular mountain views. Magnolia Gate is still under 2-5-10 year warranty from St. Paul insurance.
Other Buildings in Complex
| Name | Address | Active Listings |
|---|
Nearby Buildings
| Building Name | Address | Levels | Built | Link |
|---|---|---|---|---|
| The Gardens | 22277 122 Avenue, West Central | 1 | 1995 | |
| The Gardens | 22277 122ND Ave, West Central | 3 | 1994 | |
| Mountain View Terrace | 22275 123RD Ave, West Central | 3 | 1993 | |
| Wildwood Terrace | 12170 222ND Street, West Central | 3 | 1976 | |
| The 222 Phase 1 | 12310 222 Street, West Central | 4 | 2017 | |
| The 222 Phase 2 | 12320 222 Street, West Central | 4 | 0000 | |
| 12123 222ND | 12123 222ND Street, West Central | 0 | 0000 | |
| Urbano | 12238 224TH Street, East Central | 4 | 2007 | |
| Maxx | 12283 224TH Street, West Central | 4 | 2008 | |
| The Evergreen | 12207 224TH Street, West Central | 4 | 1998 | |
| Urbano | 12248 224TH Street, East Central | 4 | 2007 | |
| Cottonwood Place | 12206 224TH Street, East Central | 4 | 1993 | |
| Stonegate | 12258 224TH Street, East Central | 4 | 2008 | |
| Stonegate | 12268 224TH Street, East Central | 4 | 2007 | |
| The Colonial | 12296 224TH Street, East Central | 2 | 1988 | |
| Panorama | 12148 224TH Street, East Central | 10 | 1999 | |
| Deer Creek Place | 12334 224TH Street, East Central | 2 | 1986 | |
| The Emerson | 22305 122 Ave, West Central | 5 | 2018 |
Disclaimer: Listing data is based in whole or in part on data generated by the Real Estate Board of Greater Vancouver and Fraser Valley Real Estate Board which assumes no responsibility for its accuracy. - The advertising on this website is provided on behalf of the BC Condos & Homes Team - Re/Max Crest Realty, 300 - 1195 W Broadway, Vancouver, BC
