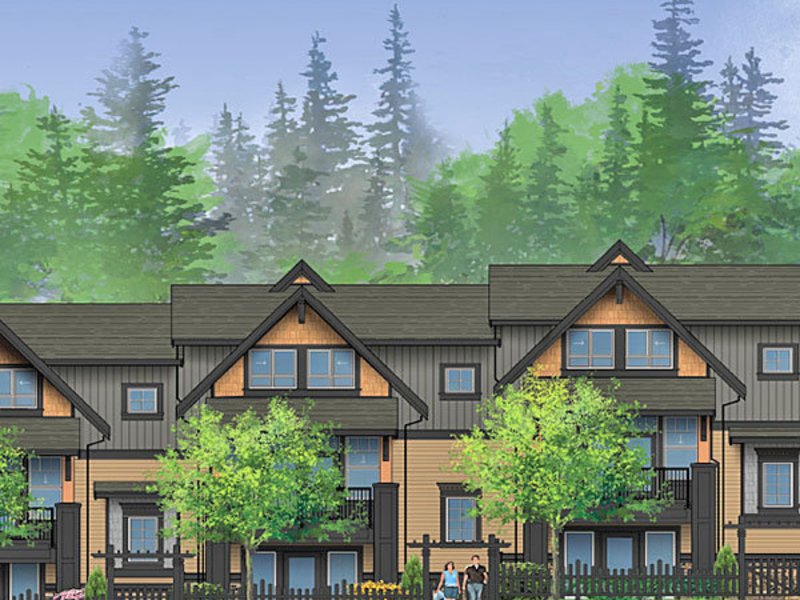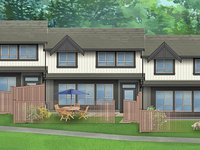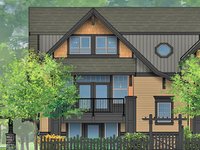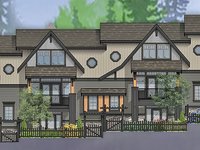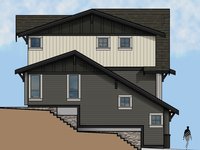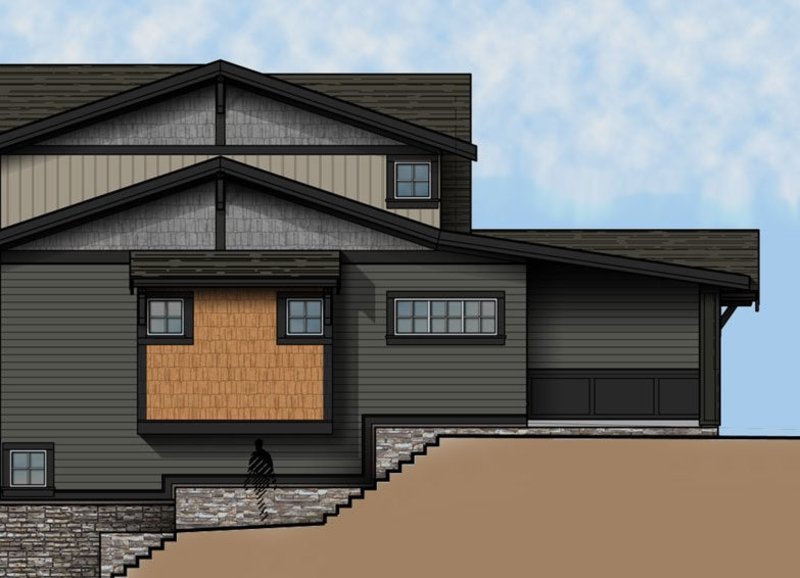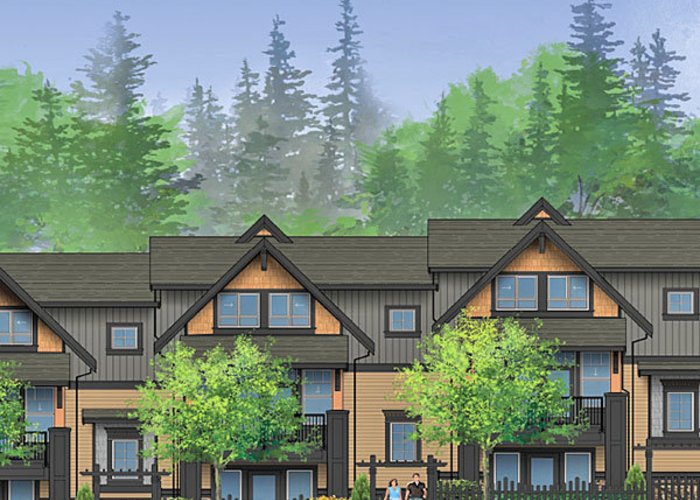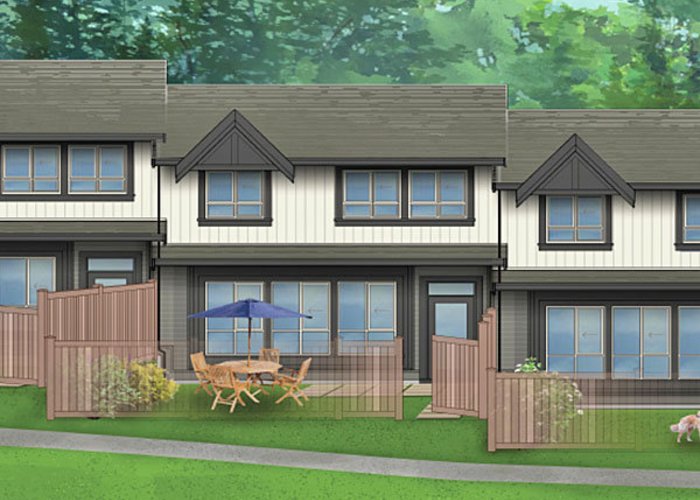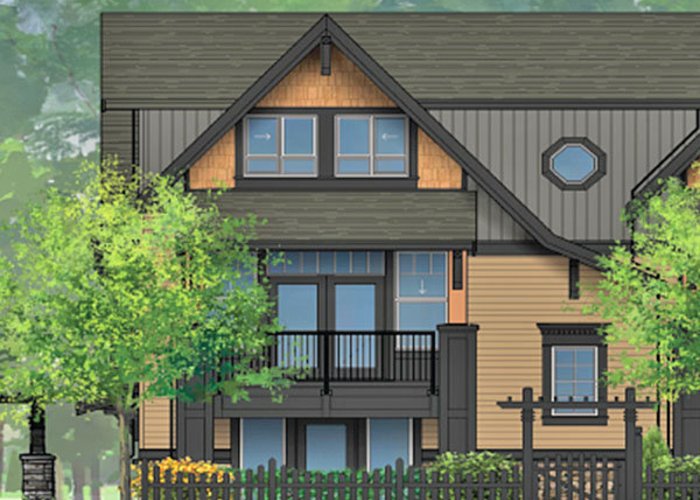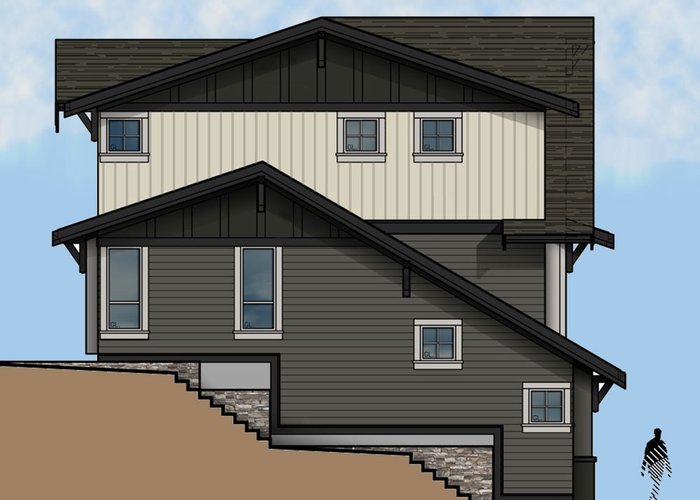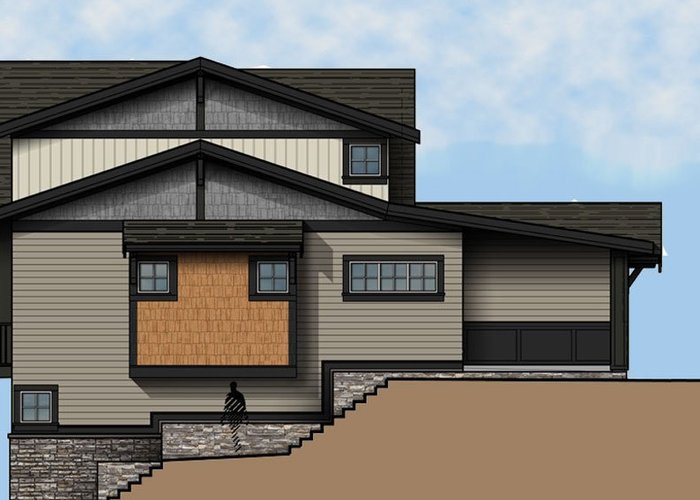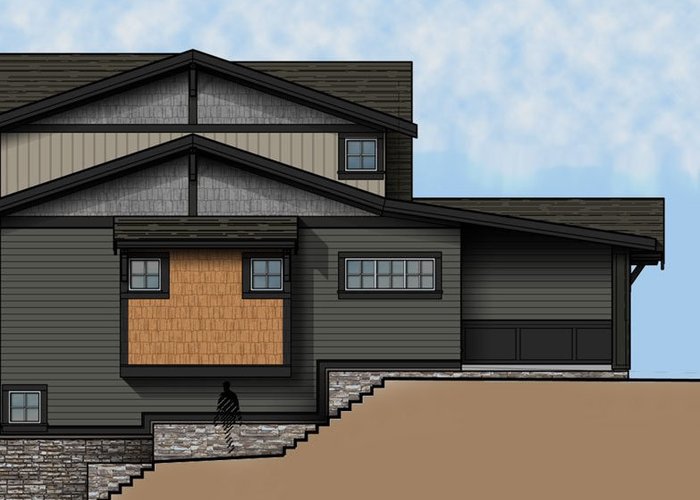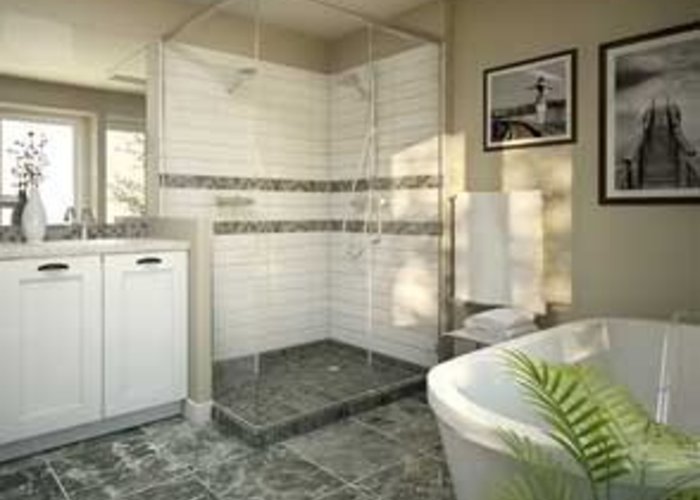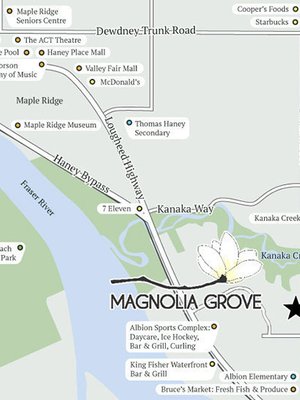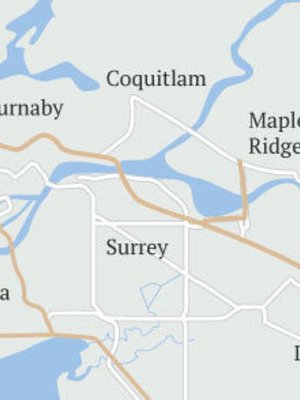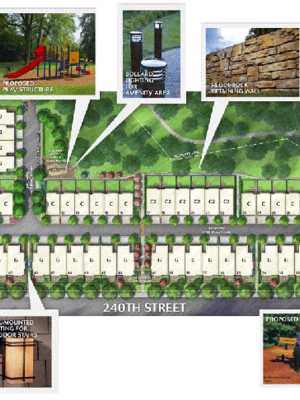Magnolia Grove - 10525 240 Street
Maple Ridge, V2W
Direct Seller Listings – Exclusive to BC Condos and Homes
For Sale In Building & Complex
| Date | Address | Status | Bed | Bath | Price | FisherValue | Attributes | Sqft | DOM | Strata Fees | Tax | Listed By | ||||||||||||||||||||||||||||||||||||||||||||||||||||||||||||||||||||||||||||||||||||||||||||||
|---|---|---|---|---|---|---|---|---|---|---|---|---|---|---|---|---|---|---|---|---|---|---|---|---|---|---|---|---|---|---|---|---|---|---|---|---|---|---|---|---|---|---|---|---|---|---|---|---|---|---|---|---|---|---|---|---|---|---|---|---|---|---|---|---|---|---|---|---|---|---|---|---|---|---|---|---|---|---|---|---|---|---|---|---|---|---|---|---|---|---|---|---|---|---|---|---|---|---|---|---|---|---|---|---|---|---|
| 03/18/2025 | 42 10525 240 Street | Active | 3 | 4 | $999,900 ($420/sqft) | Login to View | Login to View | 2380 | 23 | $397 | $4,318 in 2024 | RE/MAX Sabre Realty Group | ||||||||||||||||||||||||||||||||||||||||||||||||||||||||||||||||||||||||||||||||||||||||||||||
| 03/14/2025 | 10 10525 240 Street | Active | 3 | 3 | $975,000 ($649/sqft) | Login to View | Login to View | 1503 | 27 | $377 | $3,880 in 2024 | RE/MAX LIFESTYLES REALTY | ||||||||||||||||||||||||||||||||||||||||||||||||||||||||||||||||||||||||||||||||||||||||||||||
| Avg: | $987,450 | 1942 | 25 | |||||||||||||||||||||||||||||||||||||||||||||||||||||||||||||||||||||||||||||||||||||||||||||||||||||||
Sold History
| Date | Address | Bed | Bath | Asking Price | Sold Price | Sqft | $/Sqft | DOM | Strata Fees | Tax | Listed By | ||||||||||||||||||||||||||||||||||||||||||||||||||||||||||||||||||||||||||||||||||||||||||||||||
|---|---|---|---|---|---|---|---|---|---|---|---|---|---|---|---|---|---|---|---|---|---|---|---|---|---|---|---|---|---|---|---|---|---|---|---|---|---|---|---|---|---|---|---|---|---|---|---|---|---|---|---|---|---|---|---|---|---|---|---|---|---|---|---|---|---|---|---|---|---|---|---|---|---|---|---|---|---|---|---|---|---|---|---|---|---|---|---|---|---|---|---|---|---|---|---|---|---|---|---|---|---|---|---|---|---|---|---|
| 03/16/2025 | 17 10525 240 Street | 4 | 3 | $975,000 ($552/sqft) | Login to View | 1766 | Login to View | 11 | $377 | $4,142 in 2024 | Royal LePage West Real Estate Services | ||||||||||||||||||||||||||||||||||||||||||||||||||||||||||||||||||||||||||||||||||||||||||||||||
| 02/06/2025 | 46 10525 240 Street | 3 | 4 | $1,020,000 ($409/sqft) | Login to View | 2495 | Login to View | 111 | $366 | $4,251 in 2022 | eXp Realty | ||||||||||||||||||||||||||||||||||||||||||||||||||||||||||||||||||||||||||||||||||||||||||||||||
| 12/15/2024 | 8 10525 240 Street | 3 | 3 | $899,900 ($600/sqft) | Login to View | 1500 | Login to View | 14 | $377 | $3,801 in 2024 | |||||||||||||||||||||||||||||||||||||||||||||||||||||||||||||||||||||||||||||||||||||||||||||||||
| 07/08/2024 | 33 10525 240 Street | 3 | 4 | $1,074,900 ($452/sqft) | Login to View | 2378 | Login to View | 22 | $366 | $4,219 in 2022 | Sutton Group - 1st West Realty | ||||||||||||||||||||||||||||||||||||||||||||||||||||||||||||||||||||||||||||||||||||||||||||||||
| 04/21/2024 | 2 10525 240 Street | 3 | 3 | $899,900 ($574/sqft) | Login to View | 1567 | Login to View | 7 | $360 | $3,603 in 2023 | RE/MAX 2000 Realty | ||||||||||||||||||||||||||||||||||||||||||||||||||||||||||||||||||||||||||||||||||||||||||||||||
| Avg: | Login to View | 1941 | Login to View | 33 | |||||||||||||||||||||||||||||||||||||||||||||||||||||||||||||||||||||||||||||||||||||||||||||||||||||||
Amenities

Building Information
| Building Name: | Magnolia Grove |
| Building Address: | 10525 240 Street, Maple Ridge, V2W |
| Levels: | 2 |
| Suites: | 52 |
| Status: | Completed |
| Built: | 0000 |
| Title To Land: | Freehold Strata |
| Building Type: | Strata |
| Strata Plan: | EPP45286 |
| Subarea: | Albion |
| Area: | Maple Ridge |
| Board Name: | Real Estate Board Of Greater Vancouver |
| Management: | Dwell Property Management |
| Management Phone: | 604-821-2999 |
| Units in Development: | 52 |
| Units in Strata: | 52 |
| Subcategories: | Strata |
| Property Types: | Freehold Strata |
Building Contacts
| Official Website: | www.magnoliagrove.ca/ |
| Management: |
Dwell Property Management
phone: 604-821-2999 email: [email protected] |
Features
pampered Kitchen/bath Painted Shaker Syle Maple Cabinetery With Crown Detail |
| Solid Surface Countertops |
| Undermount Stainless Steel Single Bowl Sink |
| Oversized Island With Full Overhang For Stool Seating |
| Italian Glass Tile Kitchen Backsplash |
| Stainless Garburator |
| Easy Maintenance One Piece Acrylic Bathtub Fixtures With Decorative Tile Accent |
| Delta Bathroom Faucets |
| Matching Chrome Faucets/lights/tub Hardware |
| All Units Either Have Powder Room On Main Floor Or Have The Option |
peace Of Mind Premium New Home Warranty Protection Incuding:-2 Years Coverage For Workmanship & Materials -5 Years Coverage For Building Envelope, Including Water Penetration -10 Years Coverage For Major Structural Defects |
| Rainscreen Technology Protection System |
| Built-in Sprinkler Fire Protection |
| Brightly Illuminated Common Areas |
| Security System Roughed In |
| Secure Technology Garage Door Openers |
| Central Vaccuum Roughed In |
| Energy Star Low E Argon Vinyl Windows |
| Energy Star Ventilation Fans |
| High Efficiency 75 Gallon Hot Water Tank |
comfortable Exteriors/interiors West Coast Style Exteriors With A Combination Of Shake, Horizontal Plank And Board & Batton Siding |
| Natural Douglas Fir Timber Details |
| Double 2"x 4" Insulated Party Wall With 1" Airspace And Staggered Studs For Privacy |
| 2"x 6" Exterior Wall Assembly With R?? Insulation Value |
| Convenient Visitor Parking Stalls For Guests |
| Extra Deep Private Driveways Allow Visitor Parking At Your Door |
| Two Designer Color Schemes By Ihomes: |
| Choice A And Choice B |
| Natural Classic Warm, Neutral Colour Palate |
| 9 Ft. Ceilings On The Main Floor |
| Great Room Tv Wall Wire Hiding Pipe |
| Solid Shelving & Rod In Closets |
| Durable Commercial Grade Waterproof Flooring On The Main Floor And Wetrooms Throughout |
| Plush Saxony Carpet On The Upper Floor |
| Durable Commercial Grade Carpet In The Basement |
| 3 1/2" Baseboards; 3 1/2" Window & Door Surrounds |
| Recessed 5" Pot Lighting For Kitchen |
| 2" Wide Faux Wood Blinds |
Description
Magnolia Grove - 10525 240 Street, Maple Ridge, BC V2W, Canada. Strata plan EPP45286. Crossroads are 240 Street and 104 Avenue. This development features 52, 2- and 2 + basement townhouses. Unique townhomes in beautiful Maple Ridge inspired by the surrounding community featuring classic lines and covered front entries finished off with a beautiful picket fence detail. Each residence has a two car double wide garage, ground level entry and easy access to pedestrian walkways and nature trails through the neighbourhood. With five floor plan designs to choose from, interiors featuring solid surface countertops, stainless steel appliances and many available options, you can relax knowing that this home can grow with you and your loved ones. Developed by Homesite Developments Inc.. Architecture Atelier Pacific Architecture Inc..
Nearby parks are Belle Morse Park, Albion Park, Albion Fairgrounds, Homestead Park and Creek's Crossing Park. The closest schools are Kids by Design Preschool, Samuel Robertson Technical Secondary, Wonder World Play School, Honeybees Pre School, Albion Elementary and Kanaka Creek Elementary. Nearby grocery stores is Cooper's Foods.
Nearby Buildings
| Building Name | Address | Levels | Built | Link |
|---|---|---|---|---|
| Maple Heights | 0 Street, Cottonwood MR | 2 | 2015 | |
| Cliffstone | 23915 111A Ave, Cottonwood MR | 2 | 2015 | |
| Maple Heights | 11305 240 Street, Cottonwood MR | 3 | 2015 |
Disclaimer: Listing data is based in whole or in part on data generated by the Real Estate Board of Greater Vancouver and Fraser Valley Real Estate Board which assumes no responsibility for its accuracy. - The advertising on this website is provided on behalf of the BC Condos & Homes Team - Re/Max Crest Realty, 300 - 1195 W Broadway, Vancouver, BC
