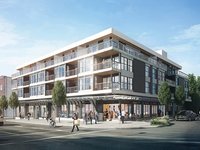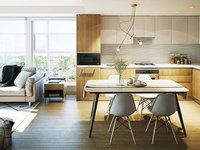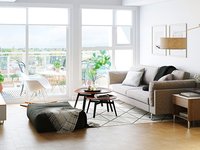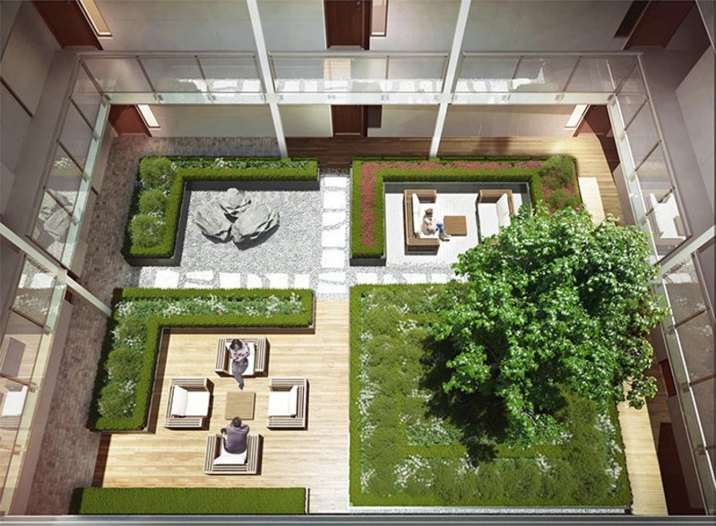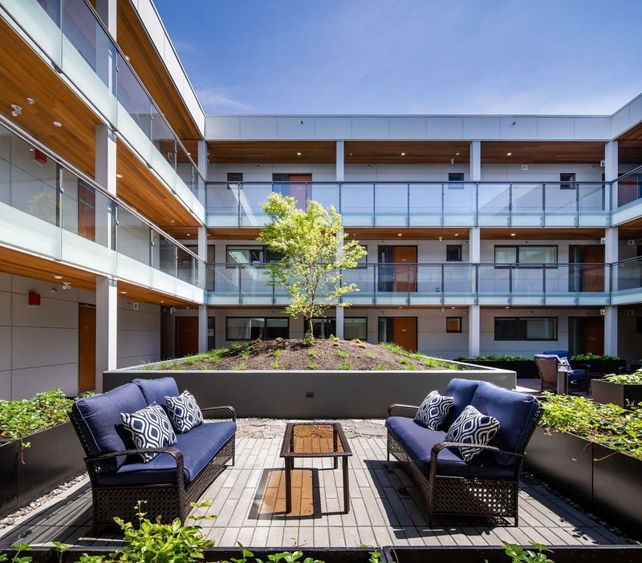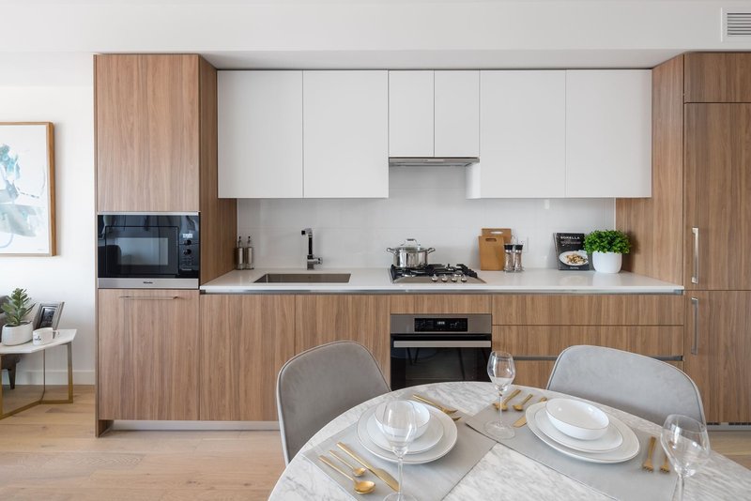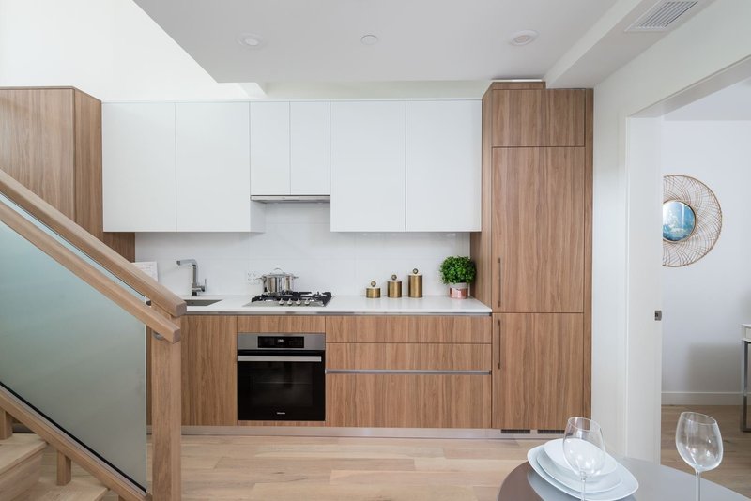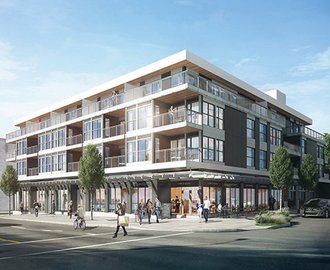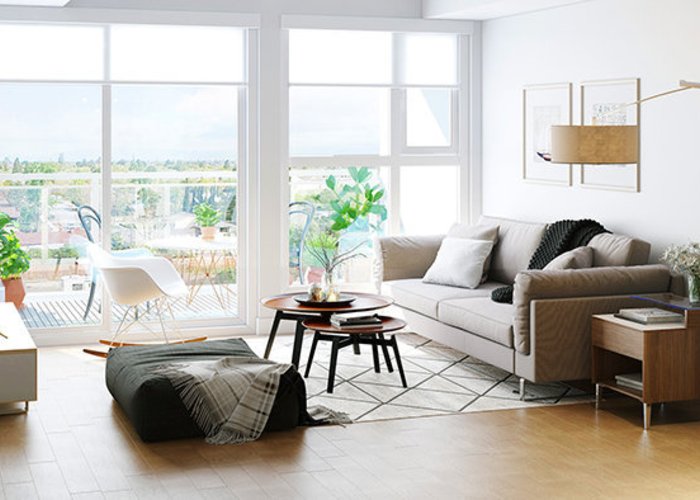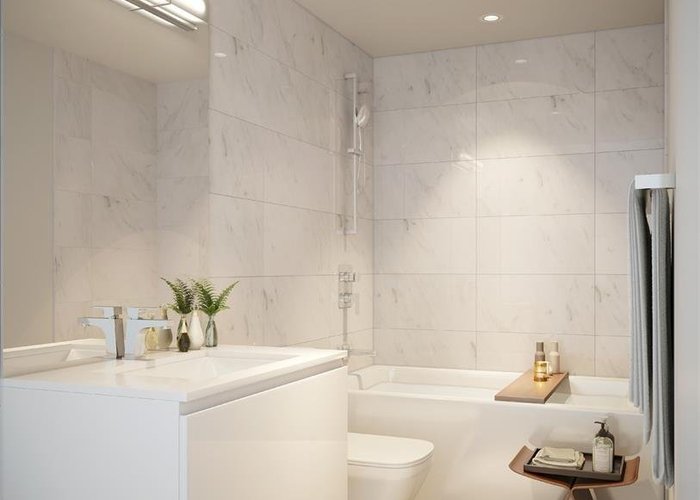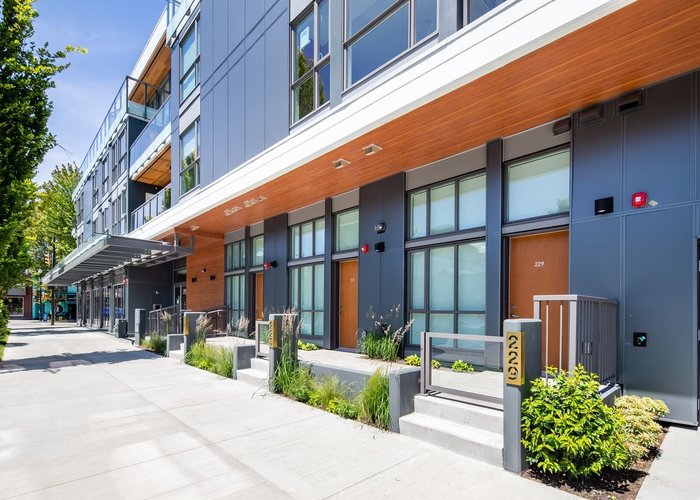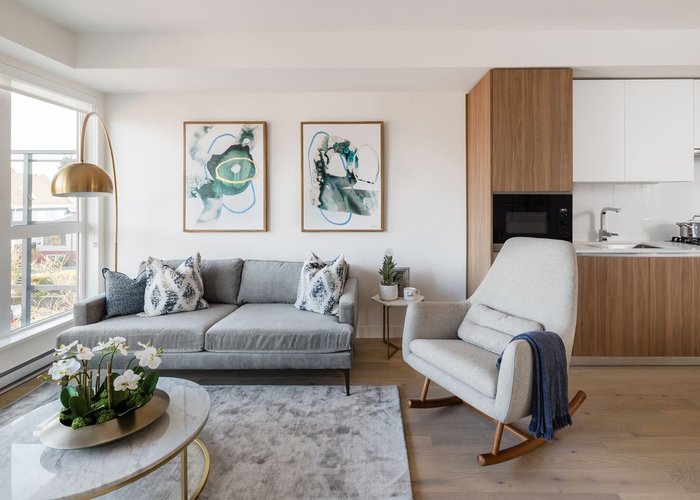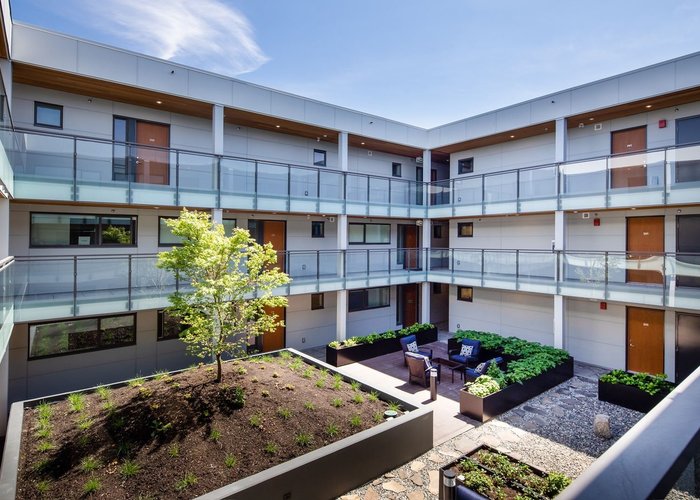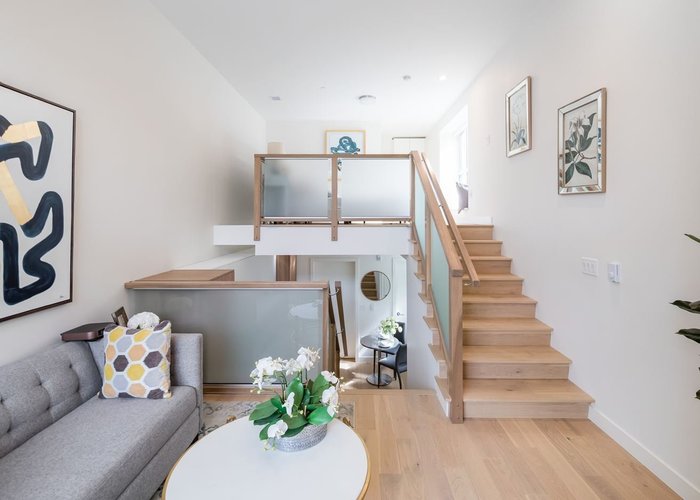Main & Twentieth - 209 East 20th Ave
Vancouver, V5V 1M2
Direct Seller Listings – Exclusive to BC Condos and Homes
Sold History
| Date | Address | Bed | Bath | Asking Price | Sold Price | Sqft | $/Sqft | DOM | Strata Fees | Tax | Listed By | ||||||||||||||||||||||||||||||||||||||||||||||||||||||||||||||||||||||||||||||||||||||||||||||||
|---|---|---|---|---|---|---|---|---|---|---|---|---|---|---|---|---|---|---|---|---|---|---|---|---|---|---|---|---|---|---|---|---|---|---|---|---|---|---|---|---|---|---|---|---|---|---|---|---|---|---|---|---|---|---|---|---|---|---|---|---|---|---|---|---|---|---|---|---|---|---|---|---|---|---|---|---|---|---|---|---|---|---|---|---|---|---|---|---|---|---|---|---|---|---|---|---|---|---|---|---|---|---|---|---|---|---|---|
| 11/19/2024 | 103 209 East 20th Ave | 1 | 2 | $819,900 ($1,291/sqft) | Login to View | 635 | Login to View | 78 | $319 | $2,538 in 2024 | Royal LePage Westside | ||||||||||||||||||||||||||||||||||||||||||||||||||||||||||||||||||||||||||||||||||||||||||||||||
| 06/07/2024 | 302 209 East 20th Ave | 2 | 2 | $1,188,000 ($1,254/sqft) | Login to View | 947 | Login to View | 12 | $440 | $3,323 in 2023 | Rennie & Associates Realty Ltd. | ||||||||||||||||||||||||||||||||||||||||||||||||||||||||||||||||||||||||||||||||||||||||||||||||
| Avg: | Login to View | 791 | Login to View | 45 | |||||||||||||||||||||||||||||||||||||||||||||||||||||||||||||||||||||||||||||||||||||||||||||||||||||||
Amenities

Building Information
| Building Name: | Main & Twentieth |
| Building Address: | 209 20th Ave, Vancouver, V5V 1M2 |
| Levels: | 4 |
| Suites: | 46 |
| Status: | Under Construction |
| Built: | 2020 |
| Title To Land: | Freehold Strata |
| Building Type: | Strata Condos |
| Strata Plan: | EPS6755 |
| Subarea: | Main |
| Area: | Vancouver |
| Board Name: | Real Estate Board Of Greater Vancouver |
| Units in Development: | 46 |
| Units in Strata: | 46 |
| Subcategories: | Strata Condos |
| Property Types: | Freehold Strata |
Building Contacts
| Official Website: | www.landaglobal.com/maintwentieth/ |
| Architect: |
Yamamoto Architecture
phone: 604-731-1127 email: [email protected] |
| Developer: |
Landa Global Properties
phone: 604-738-0988 |
Construction Info
| Year Built: | 2020 |
| Levels: | 4 |
| Construction: | Concrete |
| Roof: | Other |
| Foundation: | Concrete Perimeter |
| Exterior Finish: | Mixed |
Maintenance Fee Includes
| Garbage Pickup |
| Gardening |
| Management |
Features
building A Collection Of 42 Boutique One Bedroom, Two-bedroom And Loft Homes |
| Designed By Yamamoto Architecture Inc. |
| Beautiful Central Open-air Courtyard Design To Create Green Communal Space. |
| Central Vancouver Location |
- Riley Park Community; Near Schools, Recreation, Shops And Restaurants contemporary Interiors Select From Either A Dark Or Light Designer Colour Scheme |
| Efficient Floor Plans Maximize All Usable Living Space |
| Convenient Multi-use Flex Space For Select Homes* |
| Expansive Windows Allow For Maximum Natural Light Exposure |
| Most Homes Feature Windows On Two Sides.* |
| Engineered Hardwood Floors Throughout Living, Dining, And Bedrooms. |
| Most Homes Feature Generous Outdoor Spaces* |
| Large Private Patio With Privacy Screens For Select Penthouse Homes* |
| Blomberg Washer & Dryer |
loft Residence Trendy Loft-style Living On Split Levels |
| Select Loft Homes With Private Yard * |
| Select Loft Homes With Separate Entrance * |
| All Loft Homes Feature Living Rooms With High-ceilings |
sleek Designer Kitchen Stylish Modern Imported Italian aster Cucine Cabinets |
| Contemporary Alt Progetto Aqua Kitchen Faucet |
| Polished Quartz Countertop With Corresponding Ceramic Tile Backsplashes |
| Full Line Of Sleek Designer miele Kitchen Appliances |
- miele built-in Wall Oven stylish Master Ensuite & Guest Bathroom Contemporary Alt Progetto Aqua Faucet And Shower Kit |
| Best-in-class duravit Dual-flush Toilet And Undermount Sink |
| Polished Quartz Countertop |
| Stylish Modern Imported Italian aster Cucine Cabinets |
| Porcelain Floor Tiles And Shower Wall Tiles |
inspiring Amenities Beautiful, Landscaped Central Courtyard Featuring |
- Outdoor Lounge |
| Bike Storage Available |
| Storage Lockers Available For Purchase |
peace Of Mind And Convenience 2/5/10 Warranty Coverage |
| 1 Year Free - Telus Optik Tv, Optik Internet 15, And Home Phone Service |
| 24-hour Property Management Service Line For Your Service Needs |
| 24-hour Monitoring Of Building And Parking Entrances By Closed-circuit Cameras |
Description
Main & Twentieth - 209 East 20th Avenue, Vancouver, BC V5V 1M2, Canada. Strata plan number EPP69036. Crossroads are East 20th Avenue and Main Street. In the heart of Vancouvers trendiest, most vibrant neighbourhood, youll find Main & Twentieth; a boutique collection of 46 one bedroom, two bedroom, and loft homes. Surrounding a lush courtyard with welcoming community spaces, homes at Main & Twentieth feature open layouts with abundant natural light, stylish designer kitchens, efficient floorplans and generous outdoor spaces. This project continues Landa Globals legacy of creating innovative buildings that elevate the charm and livability of their neighbourhoods. Estimated completion in 2019. Developed by Landa Global Properties. Architecture by Yamamoto Architecture Inc..
The centre of the building features an open-air courtyard with greenspace, where residents can interact, and people can escape from the daily grind. The landscape design was created to be green, simple and friendly. The plants, trees and stone garden all serve to create a calm anchor for the building community to live around.
Named one of the 15 coolest streets in North America, Main Street is well-known for the wide variety of eclectic cafes and independent, multi-ethnic restaurants, bars and shops in the area. But thats just the beginning of what this diverse and vibrant community has to offer. Art galleries, antique stores, record shops and clothing boutiques line the streets of Main. A short walk takes you to many beautiful parks, including the famous and spectacular Queen Elizabeth Park, schools for all ages, and the fabulous Hillcrest Community Centre.
Nearby Buildings
| Building Name | Address | Levels | Built | Link |
|---|---|---|---|---|
| Lattice 1 | 7169 208A ST, Willoughby Heights | 3 | 2018 | |
| Lattice 2 | 20826 72 Ave, Willoughby Heights | 6 | 2019 | |
| Radius AT Milner Heights | 20831 70 Avenue, Willoughby Heights | 3 | 2010 | |
| Keaton | 7686 209TH Street, 100 Mile House Rural | 3 | 2015 |
Disclaimer: Listing data is based in whole or in part on data generated by the Real Estate Board of Greater Vancouver and Fraser Valley Real Estate Board which assumes no responsibility for its accuracy. - The advertising on this website is provided on behalf of the BC Condos & Homes Team - Re/Max Crest Realty, 300 - 1195 W Broadway, Vancouver, BC
