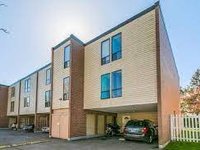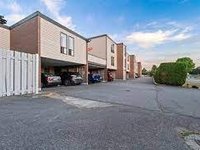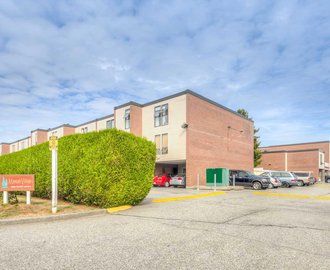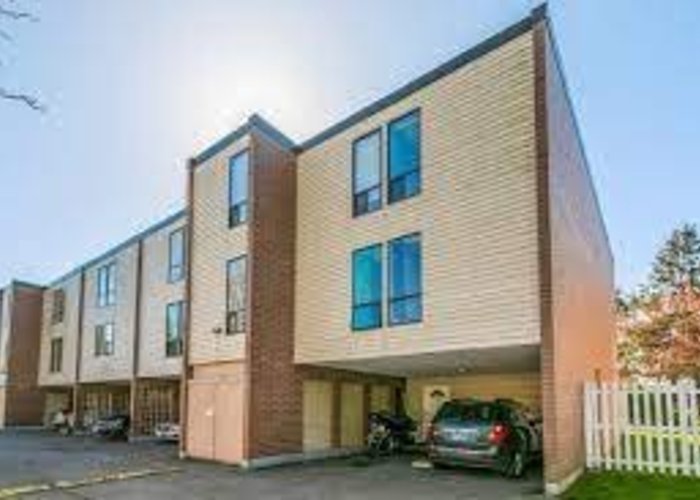Manoah Village - 10200 4th Ave
Richmond, V7E 1V3
Direct Seller Listings – Exclusive to BC Condos and Homes
For Sale In Building & Complex
| Date | Address | Status | Bed | Bath | Price | FisherValue | Attributes | Sqft | DOM | Strata Fees | Tax | Listed By | ||||||||||||||||||||||||||||||||||||||||||||||||||||||||||||||||||||||||||||||||||||||||||||||
|---|---|---|---|---|---|---|---|---|---|---|---|---|---|---|---|---|---|---|---|---|---|---|---|---|---|---|---|---|---|---|---|---|---|---|---|---|---|---|---|---|---|---|---|---|---|---|---|---|---|---|---|---|---|---|---|---|---|---|---|---|---|---|---|---|---|---|---|---|---|---|---|---|---|---|---|---|---|---|---|---|---|---|---|---|---|---|---|---|---|---|---|---|---|---|---|---|---|---|---|---|---|---|---|---|---|---|
| 05/06/2025 | 99 10200 4th Ave | Active | 3 | 1 | $765,000 ($602/sqft) | Login to View | Login to View | 1271 | 10 | $515 | $2,167 in 2024 | Oakwyn Realty Ltd. | ||||||||||||||||||||||||||||||||||||||||||||||||||||||||||||||||||||||||||||||||||||||||||||||
| 04/21/2025 | 70 10200 4th Ave | Active | 3 | 2 | $838,900 ($578/sqft) | Login to View | Login to View | 1452 | 25 | $567 | $2,374 in 2024 | YVR International Realty | ||||||||||||||||||||||||||||||||||||||||||||||||||||||||||||||||||||||||||||||||||||||||||||||
| Avg: | $801,950 | 1362 | 18 | |||||||||||||||||||||||||||||||||||||||||||||||||||||||||||||||||||||||||||||||||||||||||||||||||||||||
Sold History
| Date | Address | Bed | Bath | Asking Price | Sold Price | Sqft | $/Sqft | DOM | Strata Fees | Tax | Listed By | ||||||||||||||||||||||||||||||||||||||||||||||||||||||||||||||||||||||||||||||||||||||||||||||||
|---|---|---|---|---|---|---|---|---|---|---|---|---|---|---|---|---|---|---|---|---|---|---|---|---|---|---|---|---|---|---|---|---|---|---|---|---|---|---|---|---|---|---|---|---|---|---|---|---|---|---|---|---|---|---|---|---|---|---|---|---|---|---|---|---|---|---|---|---|---|---|---|---|---|---|---|---|---|---|---|---|---|---|---|---|---|---|---|---|---|---|---|---|---|---|---|---|---|---|---|---|---|---|---|---|---|---|---|
| 01/19/2025 | 74 10200 4th Ave | 3 | 2 | $889,000 ($626/sqft) | Login to View | 1419 | Login to View | 5 | $505 | $2,374 in 2024 | Interlink Realty | ||||||||||||||||||||||||||||||||||||||||||||||||||||||||||||||||||||||||||||||||||||||||||||||||
| 11/19/2024 | 84 10200 4th Ave | 3 | 1 | $749,000 ($533/sqft) | Login to View | 1406 | Login to View | 20 | $505 | $2,202 in 2024 | |||||||||||||||||||||||||||||||||||||||||||||||||||||||||||||||||||||||||||||||||||||||||||||||||
| 10/15/2024 | 96 10200 4th Ave | 3 | 1 | $869,000 ($612/sqft) | Login to View | 1419 | Login to View | 238 | $449 | $2,137 in 2023 | Nu Stream Realty Inc. | ||||||||||||||||||||||||||||||||||||||||||||||||||||||||||||||||||||||||||||||||||||||||||||||||
| 09/16/2024 | 109 10200 4th Ave | 1 | 1 | $499,999 ($673/sqft) | Login to View | 743 | Login to View | 1 | $329 | $1,388 in 2023 | |||||||||||||||||||||||||||||||||||||||||||||||||||||||||||||||||||||||||||||||||||||||||||||||||
| Avg: | Login to View | 1247 | Login to View | 66 | |||||||||||||||||||||||||||||||||||||||||||||||||||||||||||||||||||||||||||||||||||||||||||||||||||||||
AI-Powered Instant Home Evaluation – See Your Property’s True Value
Strata ByLaws
Pets Restrictions
| Pets Allowed: | 2 |
| Dogs Allowed: | Yes |
| Cats Allowed: | Yes |
Amenities

Building Information
| Building Name: | Manoah Village |
| Building Address: | 10200 4th Ave, Richmond, V7E 1V3 |
| Levels: | 3 |
| Suites: | 110 |
| Status: | Completed |
| Built: | 1974 |
| Title To Land: | Freehold Strata |
| Building Type: | Strata |
| Strata Plan: | NWS51 |
| Subarea: | Steveston North |
| Area: | Richmond |
| Board Name: | Real Estate Board Of Greater Vancouver |
| Management: | Riverwest Realty |
| Management Phone: | 604-271-0220 |
| Units in Development: | 110 |
| Units in Strata: | 110 |
| Subcategories: | Strata |
| Property Types: | Freehold Strata |
Building Contacts
| Management: |
Riverwest Realty
phone: 604-271-0220 |
Construction Info
| Year Built: | 1974 |
| Levels: | 3 |
| Construction: | Frame - Wood |
| Rain Screen: | No |
| Roof: | Tar And Gravel |
| Foundation: | Concrete Perimeter |
| Exterior Finish: | Vinyl |
Maintenance Fee Includes
| Caretaker |
| Gardening |
| Management |
| Recreation Facility |
Features
| In Suite Laundry |
| Bike Room |
| Playground |
| Clubhouse |
| Outdoor Heated Pool |
| Covered Carport |
| Large Storage Area |
| Amenities Room |
| Full Ensuite In Master Bedroom |
| Walk In Closet |
| Locker |
| Garden Area |
Description
Manoah Village - 10200 4th Avenue, Richmond, BC V7E 1V3, NWS51. It is located on 4th Avenue at Solway Drive. Professionally managed by Century 21, 604-261-0285. Monoah Village is a beautiful Steveston North 3 level townhouse complex with an urban penthouse feel with 110 stacked townhouses with 1 to 4 bedrooms and 1 to 2 bathrooms. Lower units have a small rear yard and upper units have a large sun deck. All townhome at 10200 4th avenue back onto the private gated greens of the development. A few 1 bedroom units are only 1 level as well as a few townhomes in Manoah Village are side by side units. It was built in 1974. Designed by Arthur Erickson, Manoah Village was originally constructed for one of the City of Richmond affordable housing developments. The townhomes were later sold as individual strata unit. A great place to raise a family with private park, playground, outdoor heated pool and club house. It is located just steps to the dyke and is pet friendly. It also features covered carport, large storage area, views of North Shore mountains from some units, amenities room, insuite laundry, master bedroom has full ensuite, walk in closet, bike room, locker, secure park-like courtyard. It is close to shopping, recreation, transportation and one of the West Coast finest walking trails. This centralized location is steps to Steveston Village, Historic Fishing Village, Garry Point Park, Steveston Community Centre, public transit, restaurants, coffee shops, Super Grocer, recreation, medical services, schools, the library, churches and Coast Capital Bank. Direct access to major transportation routes allows for a quick and easy commute to surrounding destinations including Downtown Vancouver, Surrey and the Vancouver International Airport, Lord Byng Elementary, Robert Alexander McMath Secondary School, John G Diefenbaker Elementary School, Manoah Steves Elementary, West Richmond Pitch & Putt Golf Course. Manoah Village is a great place to look if you need some extra square footage!
Nearby Buildings
Disclaimer: Listing data is based in whole or in part on data generated by the Real Estate Board of Greater Vancouver and Fraser Valley Real Estate Board which assumes no responsibility for its accuracy. - The advertising on this website is provided on behalf of the BC Condos & Homes Team - Re/Max Crest Realty, 300 - 1195 W Broadway, Vancouver, BC






















































