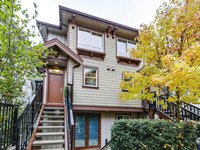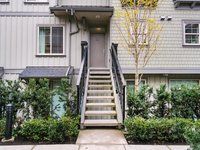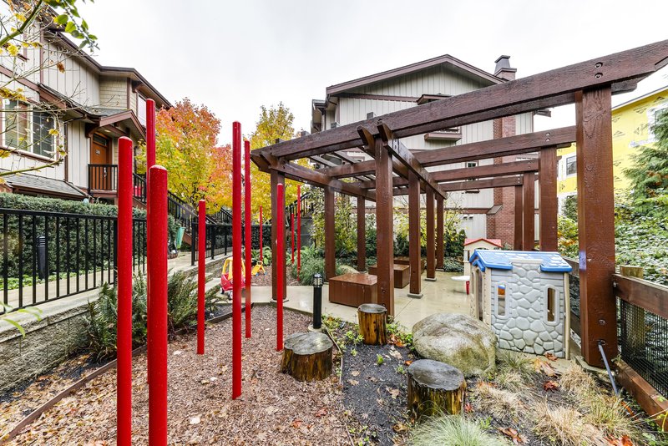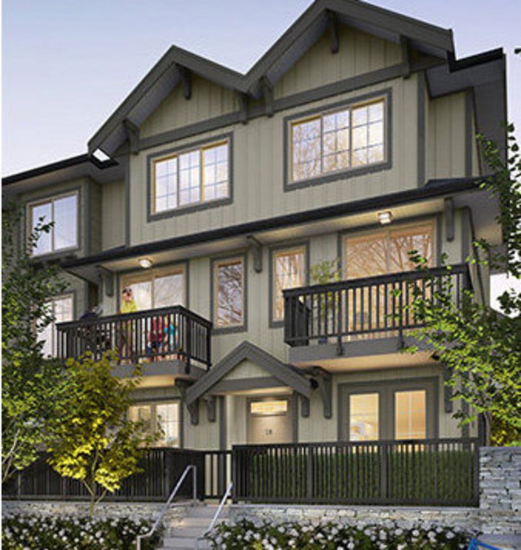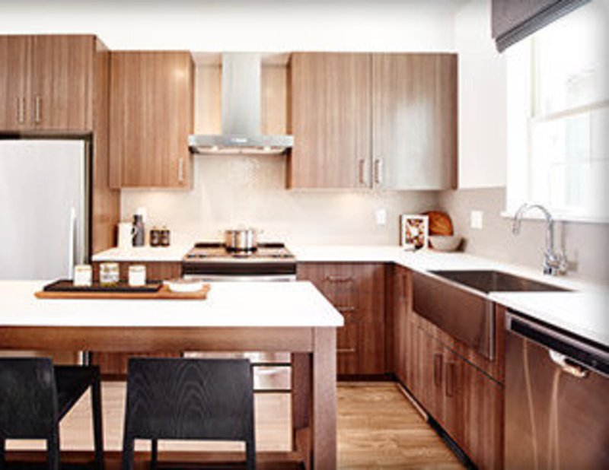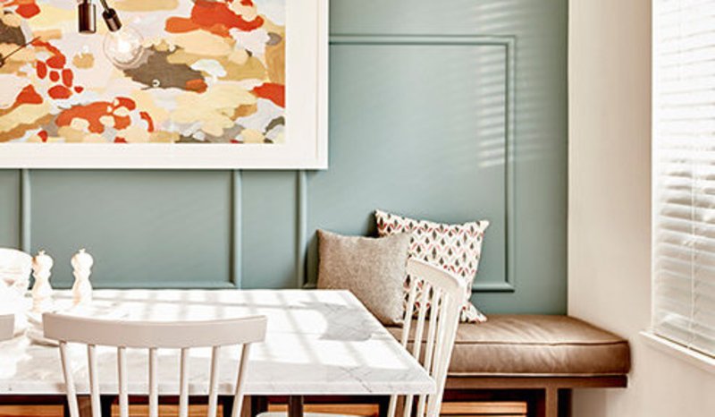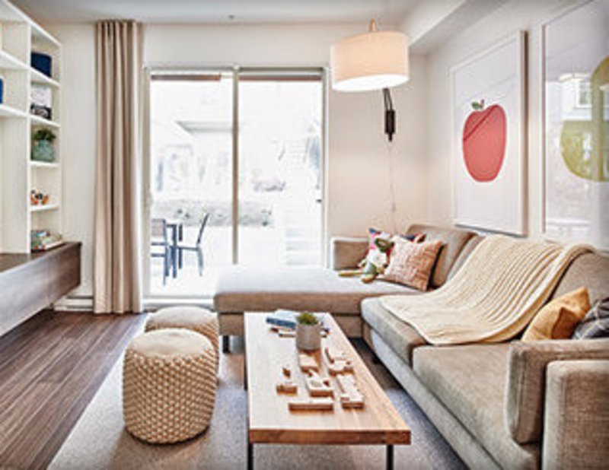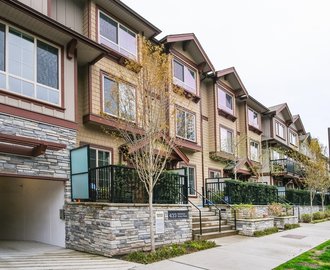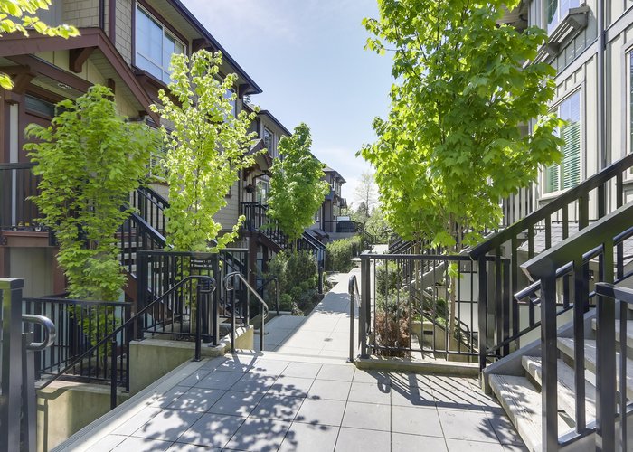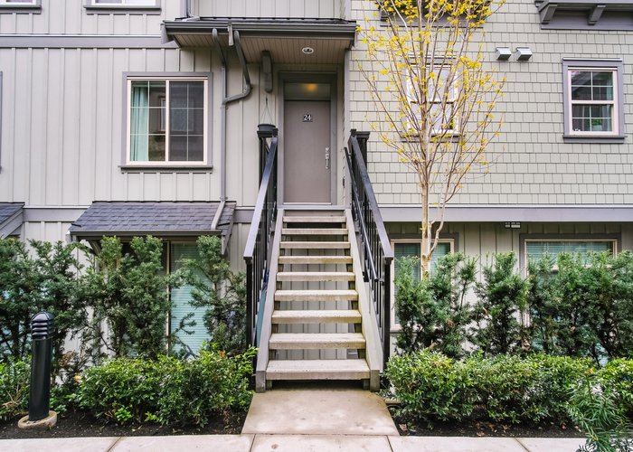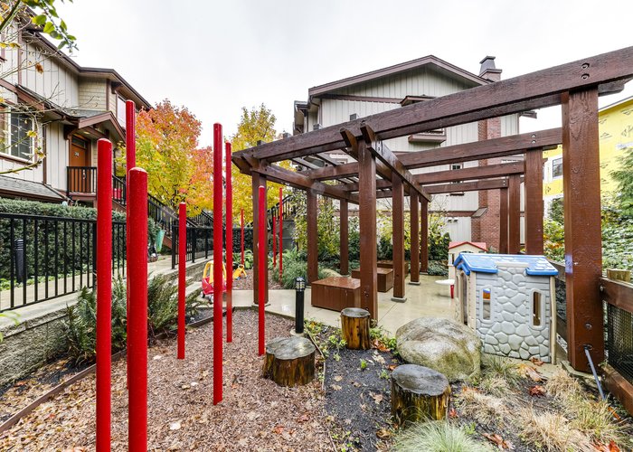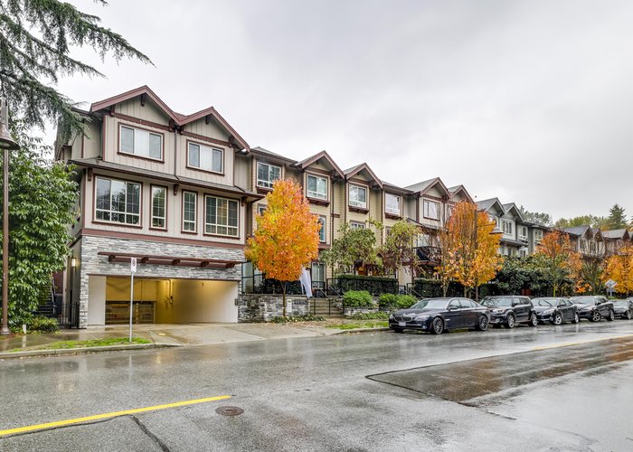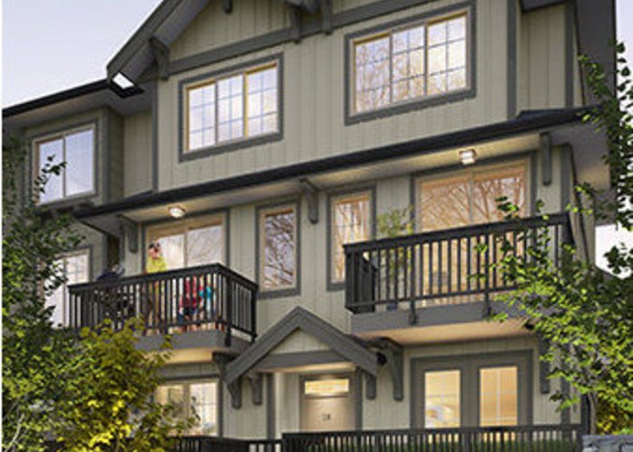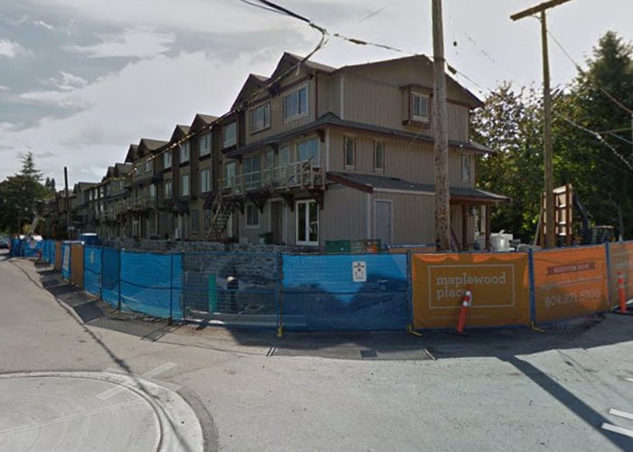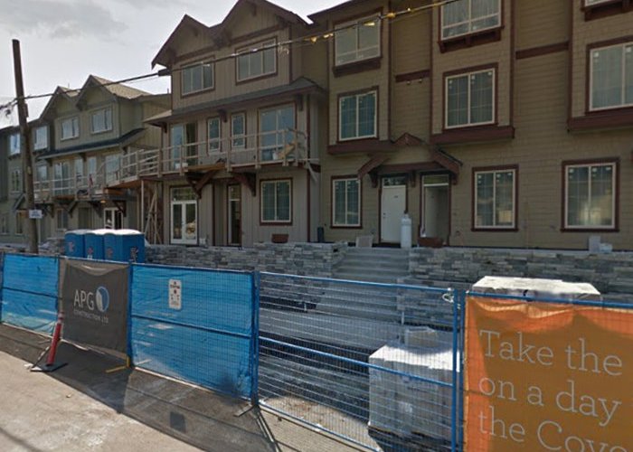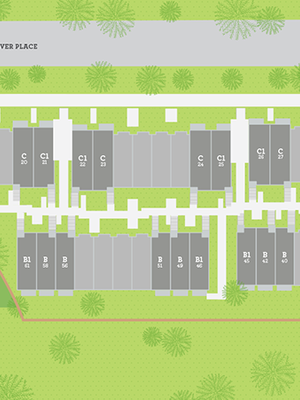Maplewood Place - 433 Seymour River Place
North Vancouver, V7H 0B8
Direct Seller Listings – Exclusive to BC Condos and Homes
For Sale In Building & Complex
| Date | Address | Status | Bed | Bath | Price | FisherValue | Attributes | Sqft | DOM | Strata Fees | Tax | Listed By | ||||||||||||||||||||||||||||||||||||||||||||||||||||||||||||||||||||||||||||||||||||||||||||||
|---|---|---|---|---|---|---|---|---|---|---|---|---|---|---|---|---|---|---|---|---|---|---|---|---|---|---|---|---|---|---|---|---|---|---|---|---|---|---|---|---|---|---|---|---|---|---|---|---|---|---|---|---|---|---|---|---|---|---|---|---|---|---|---|---|---|---|---|---|---|---|---|---|---|---|---|---|---|---|---|---|---|---|---|---|---|---|---|---|---|---|---|---|---|---|---|---|---|---|---|---|---|---|---|---|---|---|
| 03/31/2025 | 49 433 Seymour river Place | Active | 2 | 2 | $928,000 ($930/sqft) | Login to View | Login to View | 998 | 19 | $347 | $4,162 in 2024 | YVR International Realty | ||||||||||||||||||||||||||||||||||||||||||||||||||||||||||||||||||||||||||||||||||||||||||||||
| Avg: | $928,000 | 998 | 19 | |||||||||||||||||||||||||||||||||||||||||||||||||||||||||||||||||||||||||||||||||||||||||||||||||||||||
Sold History
| Date | Address | Bed | Bath | Asking Price | Sold Price | Sqft | $/Sqft | DOM | Strata Fees | Tax | Listed By | ||||||||||||||||||||||||||||||||||||||||||||||||||||||||||||||||||||||||||||||||||||||||||||||||
|---|---|---|---|---|---|---|---|---|---|---|---|---|---|---|---|---|---|---|---|---|---|---|---|---|---|---|---|---|---|---|---|---|---|---|---|---|---|---|---|---|---|---|---|---|---|---|---|---|---|---|---|---|---|---|---|---|---|---|---|---|---|---|---|---|---|---|---|---|---|---|---|---|---|---|---|---|---|---|---|---|---|---|---|---|---|---|---|---|---|---|---|---|---|---|---|---|---|---|---|---|---|---|---|---|---|---|---|
| 03/08/2025 | 24 433 Seymour River Place | 2 | 2 | $1,029,000 ($899/sqft) | Login to View | 1144 | Login to View | 5 | $393 | $4,445 in 2024 | Sutton Group-West Coast Realty | ||||||||||||||||||||||||||||||||||||||||||||||||||||||||||||||||||||||||||||||||||||||||||||||||
| 02/10/2025 | 22 433 Seymour River Place | 2 | 2 | $1,029,000 ($892/sqft) | Login to View | 1153 | Login to View | 5 | $397 | $4,549 in 2024 | Goodman Commercial | ||||||||||||||||||||||||||||||||||||||||||||||||||||||||||||||||||||||||||||||||||||||||||||||||
| 01/24/2025 | 61 433 Seymour River Place | 2 | 2 | $979,000 ($968/sqft) | Login to View | 1011 | Login to View | 10 | $355 | $4,263 in 2024 | eXp Realty | ||||||||||||||||||||||||||||||||||||||||||||||||||||||||||||||||||||||||||||||||||||||||||||||||
| 12/18/2024 | 32 433 Seymour River Place | 1 | 1 | $575,000 ($1,095/sqft) | Login to View | 525 | Login to View | 17 | $176 | $3,245 in 2024 | Vanak Realty | ||||||||||||||||||||||||||||||||||||||||||||||||||||||||||||||||||||||||||||||||||||||||||||||||
| 11/04/2024 | 14 433 Seymour River Place | 3 | 2 | $1,279,000 ($879/sqft) | Login to View | 1455 | Login to View | 56 | $458 | $4,644 in 2023 | Rennie & Associates Realty Ltd. | ||||||||||||||||||||||||||||||||||||||||||||||||||||||||||||||||||||||||||||||||||||||||||||||||
| 10/17/2024 | 40 433 Seymour River Place | 2 | 2 | $949,000 ($946/sqft) | Login to View | 1003 | Login to View | 38 | $347 | $3,934 in 2023 | Macdonald Realty | ||||||||||||||||||||||||||||||||||||||||||||||||||||||||||||||||||||||||||||||||||||||||||||||||
| 09/21/2024 | 53 433 Seymour River Place | 3 | 2 | $1,269,000 ($887/sqft) | Login to View | 1430 | Login to View | 4 | $504 | $4,644 in 2023 | Royal LePage Sussex | ||||||||||||||||||||||||||||||||||||||||||||||||||||||||||||||||||||||||||||||||||||||||||||||||
| 05/13/2024 | 34 433 Seymour River Place | 1 | 1 | $575,000 ($1,166/sqft) | Login to View | 493 | Login to View | 8 | $160 | $2,880 in 2023 | |||||||||||||||||||||||||||||||||||||||||||||||||||||||||||||||||||||||||||||||||||||||||||||||||
| 05/05/2024 | 26 433 Seymour River Place | 2 | 2 | $1,019,000 ($895/sqft) | Login to View | 1139 | Login to View | 7 | $361 | $4,300 in 2023 | |||||||||||||||||||||||||||||||||||||||||||||||||||||||||||||||||||||||||||||||||||||||||||||||||
| Avg: | Login to View | 1039 | Login to View | 17 | |||||||||||||||||||||||||||||||||||||||||||||||||||||||||||||||||||||||||||||||||||||||||||||||||||||||
Amenities

Building Information
| Building Name: | Maplewood Place |
| Building Address: | 433 Seymour river Place, North Vancouver, V7H 0B8 |
| Levels: | 3 |
| Suites: | 61 |
| Status: | Completed |
| Built: | 2015 |
| Title To Land: | Freehold Strata |
| Building Type: | Strata Townhouses |
| Strata Plan: | EPS3187 |
| Subarea: | Seymour |
| Area: | North Vancouver |
| Board Name: | Real Estate Board Of Greater Vancouver |
| Management: | Alliance Real Estate Group Inc |
| Management Phone: | 604-685-3227 |
| Units in Development: | 61 |
| Units in Strata: | 61 |
| Subcategories: | Strata Townhouses |
| Property Types: | Freehold Strata |
Building Contacts
| Official Website: | maplewoodnorthvan.com/ |
| Designer: |
The Mill
phone: 604.770.1338 email: [email protected] |
| Architect: |
Formwerks Architectural
phone: 604-683-5441 email: [email protected] |
| Developer: |
Anthem
phone: 604-689-3040 |
| Management: |
Alliance Real Estate Group Inc
phone: 604-685-3227 |
Features
home Cooking Kitchen Island Is Moveable So You Can Put It Just Where You Want It (select Homes) |
| Sleek And Stylish Grohe Kitchen Faucet |
| Single Bowl, Stainless Steel Julien Prochef Apron Sink |
| Stainless Steel Appliances: – Whirlpool Or Blomberg Range And Whirlpool Dishwasher – Fisher & Paykel Or Whirlpool Fridge (appliances Vary By Floorplan) |
| Soft Close Drawers And Cabinet Doors Keep Family Life Calmer And Quieter |
| Caesarstone Quartz Composite Kitchen Countertop Maintain Its Good Looks |
| Clean, Contemporary Cabinet Hardware In Either Matte Black Or Brushed Nickel |
| Venmar Stainless Steel Hood Fan Keeps The Air Moving |
| Panasonic Microwave And Stainless Steel Trim Kit |
squeaky Clean Full Height Porcelain Tile Tub Surrounds Makes Cleaning The Bathroom A Breeze |
| Grohe Bathroom Faucets Make The Morning Routine Beautiful |
| Soft Close Drawers And Cabinet Doors Don’t Wake The Baby |
| Floating Shelf Above Ensuite Vanity For Personal Products (select Homes) |
| Clean, Contemporary Cabinet Hardware In Brushed Nickel |
| Duravit Porcelain Bathroom Sinks And Toilets |
| Frigidaire Or Whirlpool Washer And Dryer In Your Beautiful Laundry Room (select Homes) |
comfy Interiors Wide-plank Cross-grain Laminate Flooring Throughout The Main Living Area Is Easy To Keep Clean |
| Carpeting In Bedrooms Makes For A Soft Touch On Bare Feet (select Homes) |
| Spacious Closets For All Your Gear |
| Temperature Control In Every Room To Save Energy And Keep Everyone Comfy |
| Energy-efficient, Dual-pane Low-e Windows For Maximum Comfort & Light |
| 2” Horizontal Blinds Let The Sunlight In Or Let You Sleep Late |
peace Of Mind Secure Underground Vehicle Parking Keeps The Weather Off Your Car |
| Hardie Shingle And Panel Siding Retains Its Beauty With Minimal Upkeep |
| Secure Bike Storage Lockers |
| Wireless Alarm System Capable |
| 2-5-10 National New Home Warranty |
| Built Green Gold Equivalent With An Energuide 82 Rating For Reduced Energy Consumption |
neighbourhood Character Historic Farm Attraction Makes Bunnies And Goats Your Neighbours |
| Protected Green Space With Salmon Bearing Creek Puts Birds And Fish In Your Backyard |
| Community Courtyard Has An Interactive Play Area Where Kids Can Be Real Kids |
| Transit-friendly And Recreation-friendly Location, Connected To Bike Paths, Greenways, And Walking Trails |
| Steps To Groceries And Cafes So You Can Walk Off Your Saturday Scone And Café Mocha Treat While You Shop For Dinner |
| Big Park Right Next Door |
Description
Maplewood Place - 433 Seymour River Place, North Vancouver, BC V7H 0B8, Canada. Strata plan number EPS3187. Crossroads are Seymour River Place and Heritage Park Lane. Maplewood Place is a new community of 61, 3-storey townhomes located in a well-connected area of North Vancouver adjacent Maplewood Farms. The homes are made up of three bedroom three level, two bedroom two level, and one bedroom single level plans ranging from approx. 500 to 1400 sqft. Set over private and secure underground parking, the homes are linked by richly planted community courtyards with interactive children's play nodes while overlooking a salmon-bearing creek. Completed in 2015. Developed by Anthem Properties. Architectural design by Formwerks Architectural. Interior design by The Mill.
Nearby parks are Maple wood park, Hogans Pools Park and Maplewood Conservation Area. Nearby schools are Kenneth Gordon Maplewood School, Windsor Secondary, Seymour Heights Parent Participation Preschool, Windridge Park Preschool and Capilano University. The closest grocery stores is Save-On-Foods.
Other Buildings in Complex
| Name | Address | Active Listings |
|---|---|---|
| Maplewood Plaza | 229 Seymour River Place, Vancouver | 0 |
Nearby Buildings
| Building Name | Address | Levels | Built | Link |
|---|---|---|---|---|
| Maplewood North | 2138 Old Dollarton Road, Blueridge NV | 4 | 2012 |
Disclaimer: Listing data is based in whole or in part on data generated by the Real Estate Board of Greater Vancouver and Fraser Valley Real Estate Board which assumes no responsibility for its accuracy. - The advertising on this website is provided on behalf of the BC Condos & Homes Team - Re/Max Crest Realty, 300 - 1195 W Broadway, Vancouver, BC


