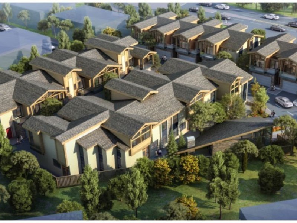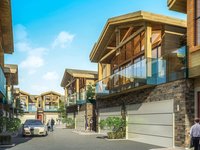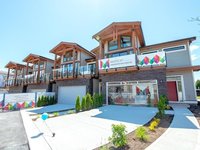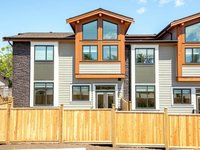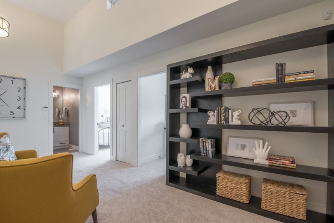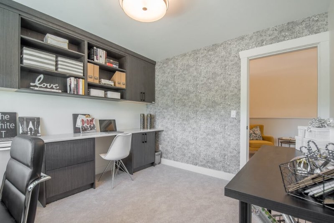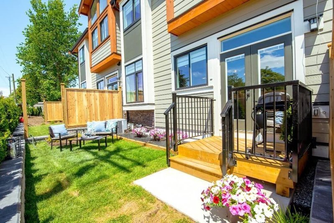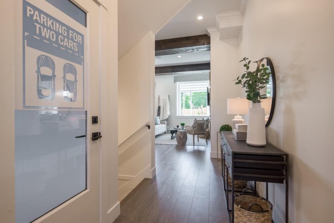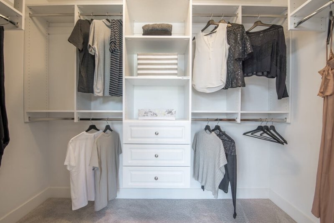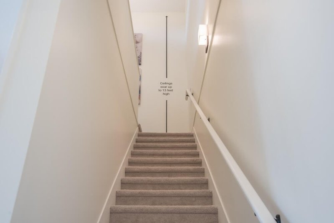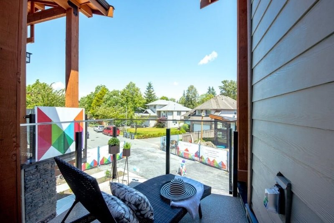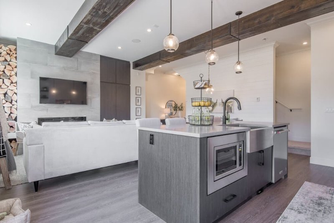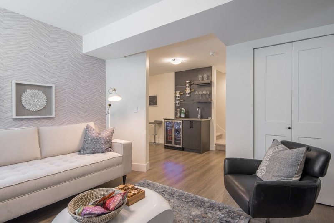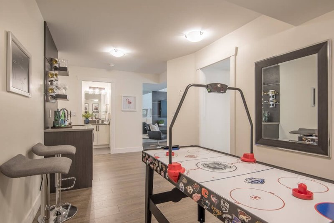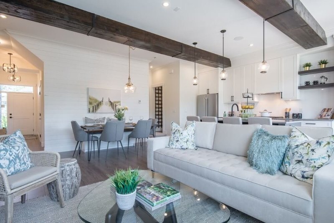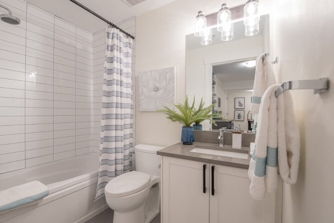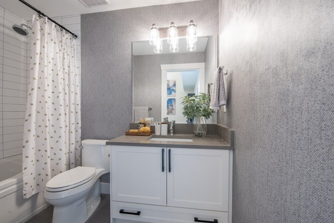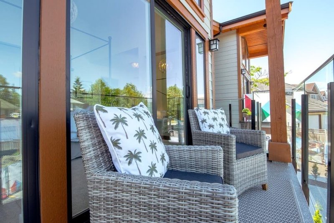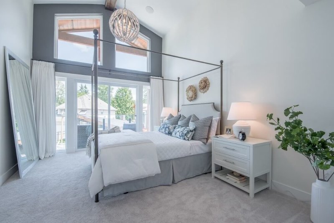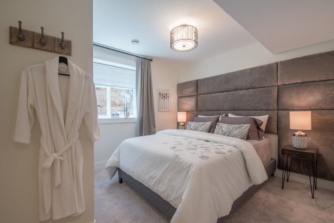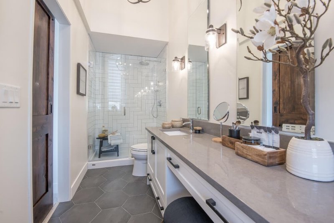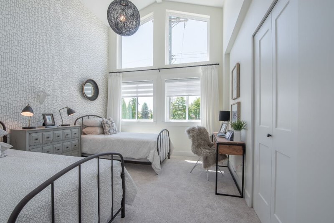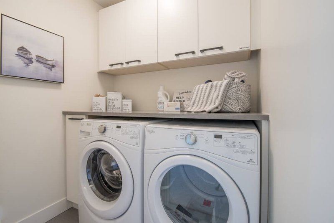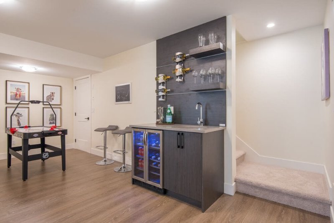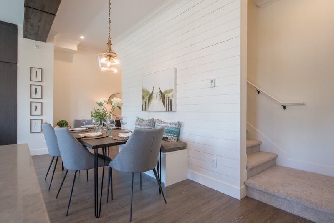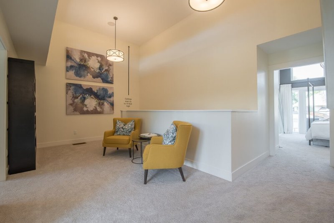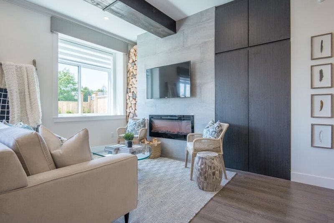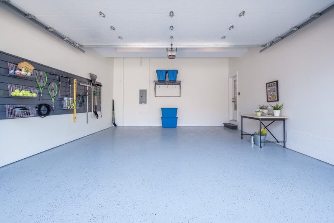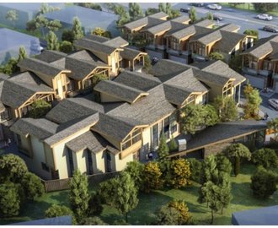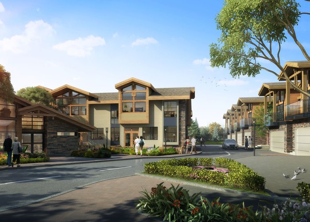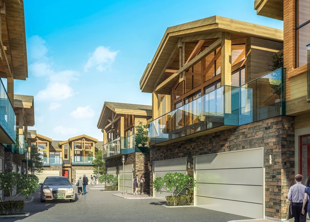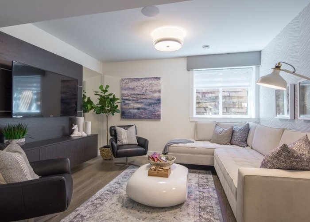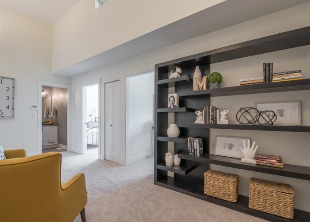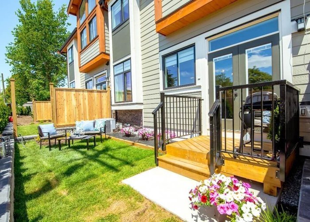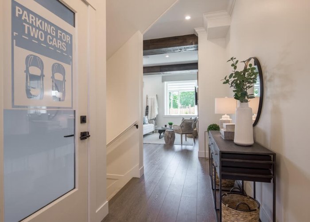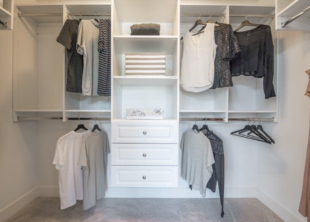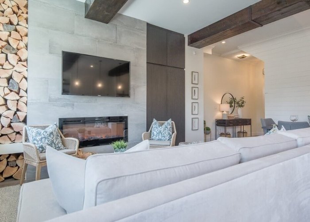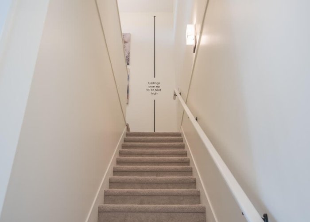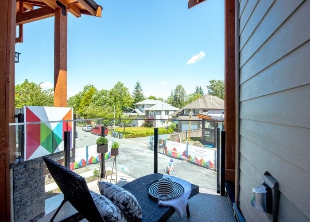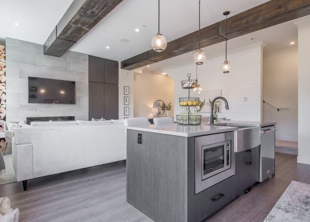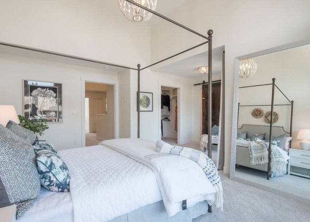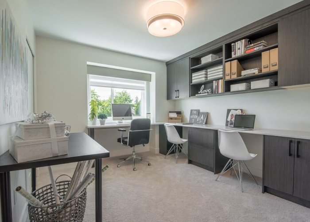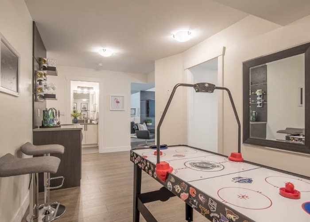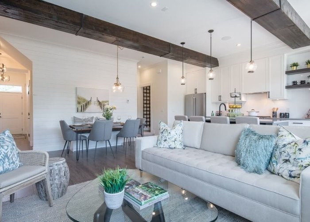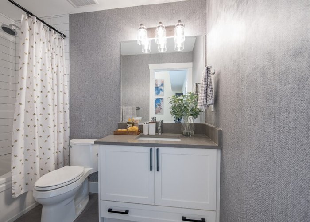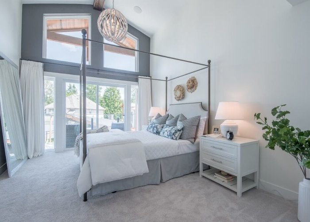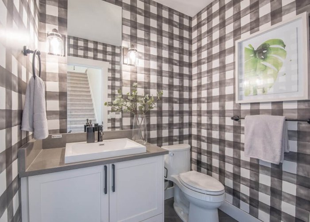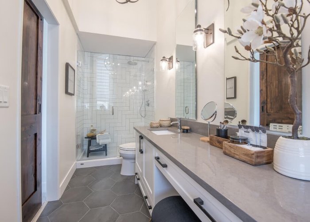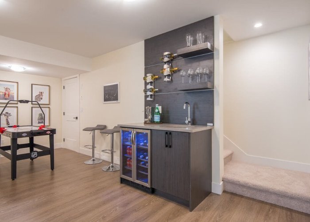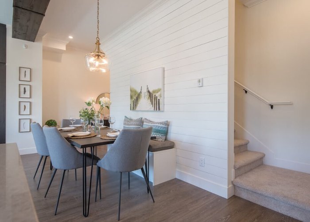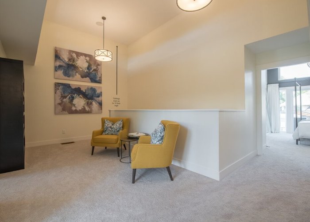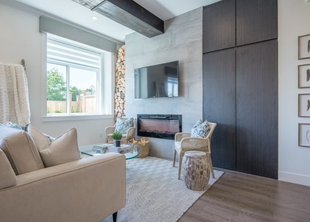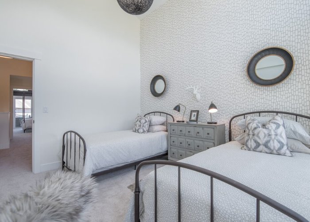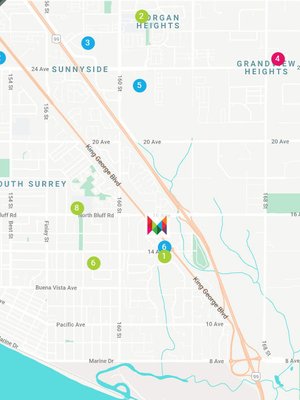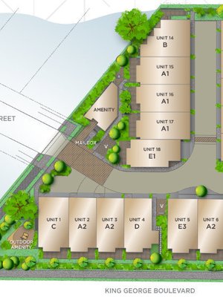Marca - 1452 162b St
South Surrey White Rock, V4A 9W9
Direct Seller Listings – Exclusive to BC Condos and Homes
Strata ByLaws
Pets Restrictions
| Pets Allowed: | 2 |
| Dogs Allowed: | Yes |
| Cats Allowed: | Yes |
Amenities

Building Information
| Building Name: | Marca |
| Building Address: | 1452 162b St, South Surrey White Rock, V4A 9W9 |
| Levels: | 2 |
| Suites: | 18 |
| Status: | Completed |
| Built: | 2018 |
| Title To Land: | Freehold Strata |
| Building Type: | Strata Townhouses |
| Strata Plan: | EPP66945 |
| Subarea: | King George Corridor |
| Area: | South Surrey White Rock |
| Board Name: | Fraser Valley Real Estate Board |
| Management: | Colyvan Pacific Real Estate Management Services Ltd. |
| Management Phone: | 604-683-8399 |
| Units in Development: | 18 |
| Units in Strata: | 18 |
| Subcategories: | Strata Townhouses |
| Property Types: | Freehold Strata |
Building Contacts
| Official Website: | www.marcabymortise.com/ |
| Designer: | Kash Dhaliwal |
| Developer: |
Mortise Group Of Companies
phone: 778-926-0093 email: [email protected] |
| Management: |
Colyvan Pacific Real Estate Management Services Ltd.
phone: 604-683-8399 email: [email protected] |
Construction Info
| Year Built: | 2018 |
| Levels: | 2 |
| Construction: | Frame - Wood |
| Roof: | Asphalt |
| Foundation: | Concrete Block |
| Exterior Finish: | Mixed |
Maintenance Fee Includes
| Garbage Pickup |
| Gardening |
| Management |
| Snow Removal |
Features
homes Designed To Inspire Central,yet Private Locale Close To Excellent Schools, Shops, Outdoor Trails, Sandy Beaches And World-class Golf |
| Contemporary West Coast-inspired Architecture, Complete With Natural Stonework And Wood Elements |
| Stylish Finishes Including Black Trim Windows And Hardie Paneling |
| Lush Landscaping Throughout The Community |
| Large Amenity Building Along With An Outdoor Playground And Seating Area |
| Double Garages In Every Home, Plus Ample Guest Parking For Visiting Family And Friends |
| Private Outdoor Green Spaces For Every Home, With Room And Hook-up For A Hot Tub |
| Spacious Main Floor Patios With Modern Vinyl Decking |
| Dual Balconies Off Of The Master Bedroom With Grand Double Doors |
elegant &timeless Interiors Personalizeyour Home With A Selection Of Open-concept Layouts |
| Two Professionally-designed Colour Scheme Options To Choose From: Dusk And Dawn |
| Main Floors Featuring A Powder Room, As Well As Bright And Airy-10 Ft Ceilings |
| Living Room Fireplace With Porcelain Tile Surround And Designer Features |
| Durable And Stylish Wide Plank Laminate Wood Flooring Throughout The Entryway, Main Living Areas And Lower Floor |
| Cozy Carpeting In The Bedrooms, Upper Hallways And Stairs |
| Premium Porcelain Tile Flooring In The Bathrooms And Laundry Area |
| Big And Bright Energy Star, Low-e Windows With Zebra-style Blinds To Maximize Light |
| Ceiling Beams On The Main And Upper Floors For A Bit Of Rustic Flare |
| Designer Lighting Package Throughout |
| Spacious Master Bedrooms Feature 13 Ft Vaulted Ceilings, Seating Area And Vaulted Ceiling Windows |
| Soaring Ceilings In Upper Floor Landing Area Has Endless Possibilities Such As Playroom, Library Or Seating Area |
| Spare Bedroom Featuring 13 Ft Vaulted Ceilings |
| Spacious Lower Levels For All Your Entertaining Needs, Including Space For A Media Room And Bar |
chef-worthy Kitchens Designer Details Like Quartz Countertops, Extra Large Island With Seating For 4 (in Almost All Homes), Eye-catching Backsplashes And Premium Lighting |
| Shaker-style Cabinet Doors With Modern Pulls And Soft-close Drawers And Doors |
| Over-sized, Front Apron Stainless Steel Sink With Designer Kitchen Faucet And Extractable Spray Function |
| In-sinkwastedisposal To Makeclean Upa Breeze |
| Premium Kitchenaid Stainless Steel Appliance Package Complete With A Fridge, Dual Fuel Range, Dishwasher And Built-in Microwave |
| Spacious Pantry In Almost All Homes |
| Sleek And Modern Floating Shelves That Double As A Unique Decorative Element And Functional Storage |
spa-inspired Bathrooms Premium Porcelain Floor Tiling And Quartz Countertops |
| Custom Vanities With Sleek, Shaker-style Cabinetry And Modern Pulls |
| Luxurious Master Ensuites With Knotted Alder Barn Door Entrances, Double Undermount Sinks, Contemporary Single-lever Faucets, Make-up Vanity And Chandelier |
| Stunning Glass Enclosed Showers Featuring Porcelain Tiles, Wall-mounted Rain Showerheads Plus An Adjustable Hand Shower |
| Kohler Toilets (except For The Lower Floor Bathroom) |
comfort &convenience Rough-in For An Elevator For All Three Levels |
| Rough-in Control4 Smart Home Systems With Customizable Alexa Home Automation |
| Whirlpool Front Loading Washer And Dryer |
| Rough-in Central Vacuum System Including Strategically Placed Vac-points |
| Catse Wiring For Internet, Telephone And Television |
| Forced Air Heating Provided By An Energy-efficient Gas Furnace |
| Tankless Hot Water On Demand |
| Central Air-conditioning |
| Deadbolt Locks And Door Viewers To Provide Extra Security For Your Family |
| New Home Warranty By National Home Warranty Company That Includes: |
| 2year Warranty On Materials And Labour |
| 5year Warranty On The Building Envelope |
| 10year Warranty On The Structure |
| Energy-efficient Features And Low-energy Consumption Options On Doors, Windows And Appliances |
| Rough-in For An Interior Security System And Exterior Security Cameras, Including "ring" Security Door Bell |
Description
Marca - 1452 162B Street, South Surrey White Rock, BC V4A 9W9, Canada. Strata plan number EPP66945. Crossroads are 162B Street & 16 Avenue. This development features 18, 2-level townhomes plus basement. Estimated completion in November 2018. Sizes range from 2457 to 2766 square feet. Developed by Mortise Group of Companies. Interior design by Kash Dhaliwal.
Nearby parks are Darts Hill Garden Park and Alderwood Park. Schools nearby are South Meridian Elementary, Peace Arch Elementary, Earl Marriott Secondary School and Southridge School. Grocery stores and supermarkets nearby are Ocean Village Farm Market, Red Rooster Food Store, Save-On-Foods and Howes Market. Short drive to Peace Arch Hospital.
Nearby Buildings
Disclaimer: Listing data is based in whole or in part on data generated by the Real Estate Board of Greater Vancouver and Fraser Valley Real Estate Board which assumes no responsibility for its accuracy. - The advertising on this website is provided on behalf of the BC Condos & Homes Team - Re/Max Crest Realty, 300 - 1195 W Broadway, Vancouver, BC
