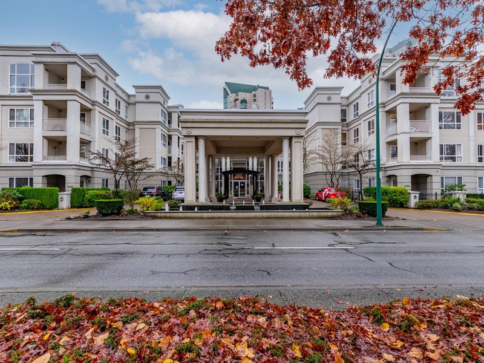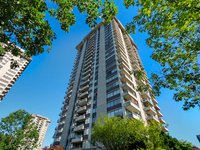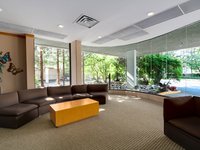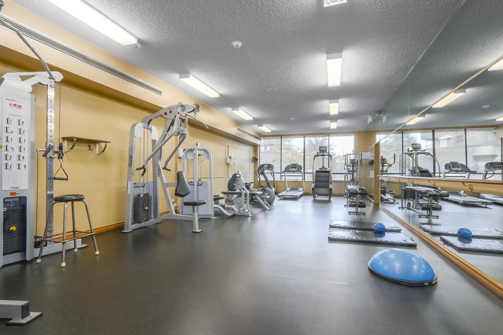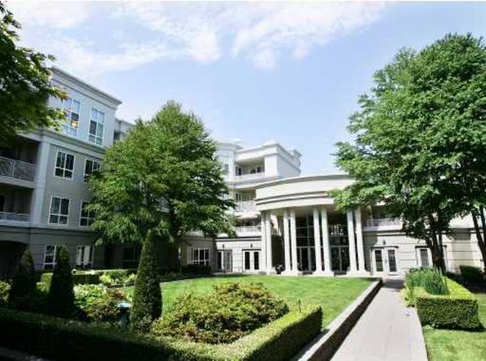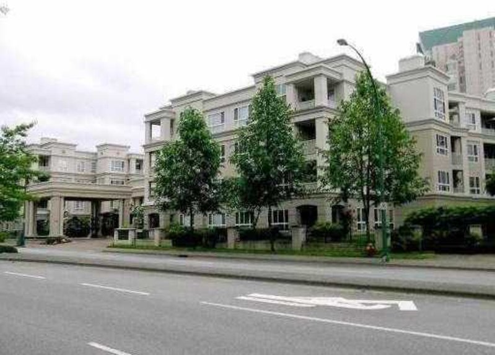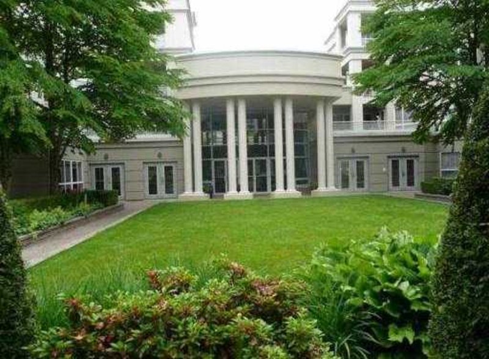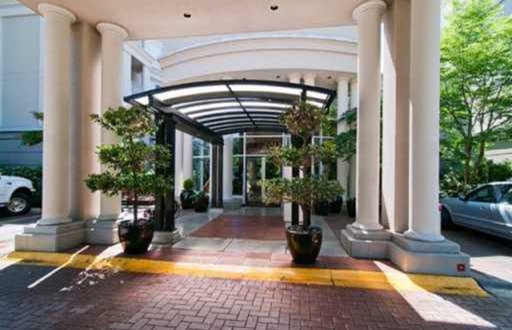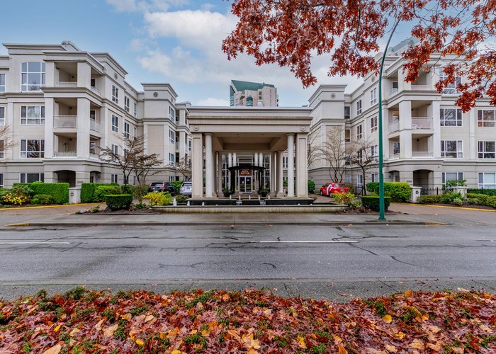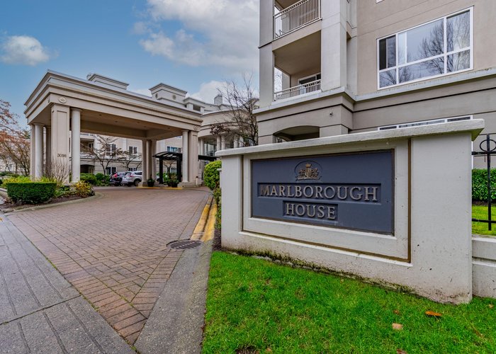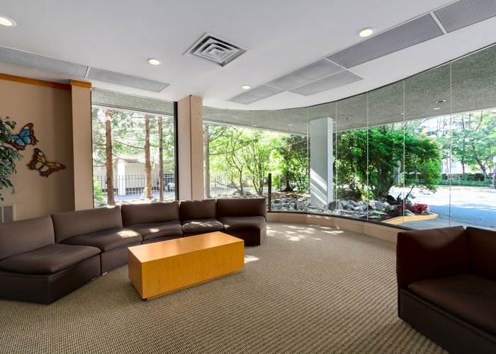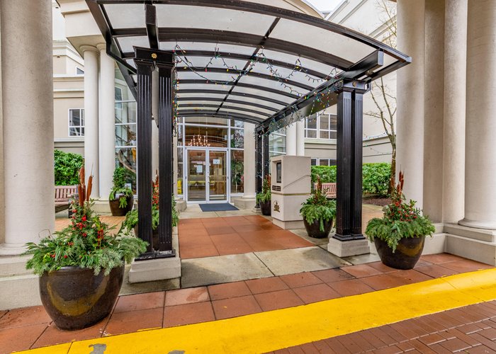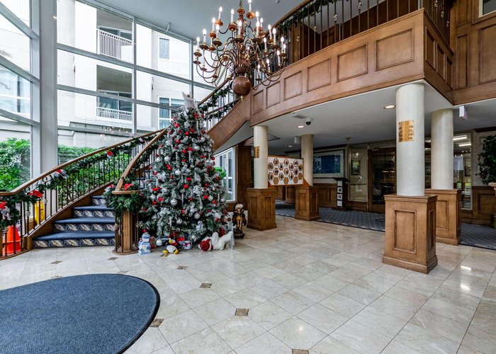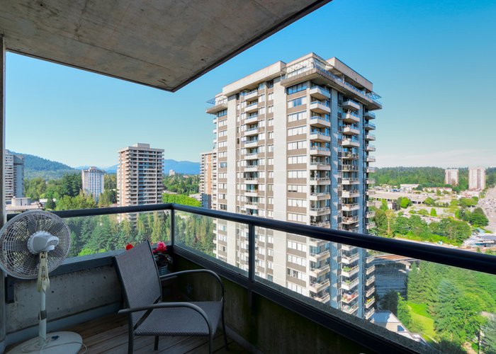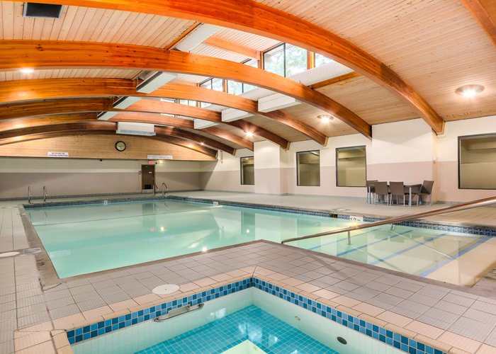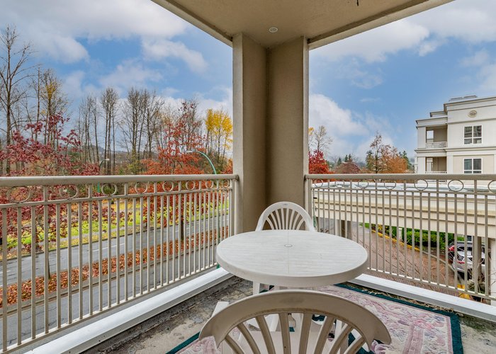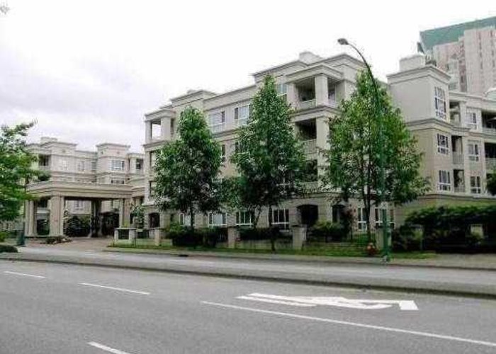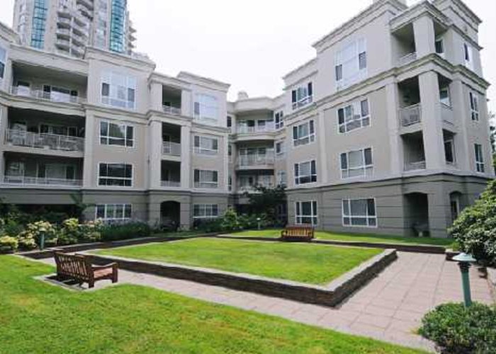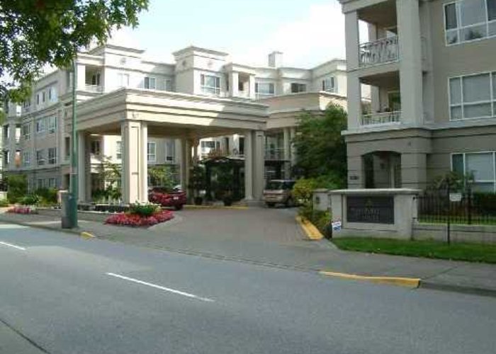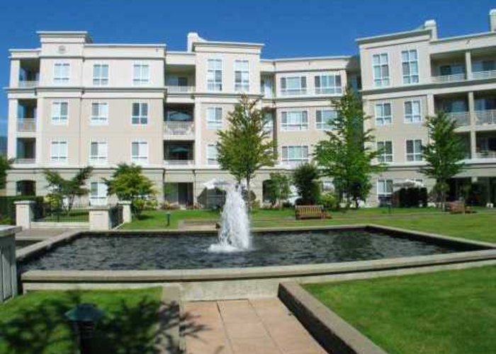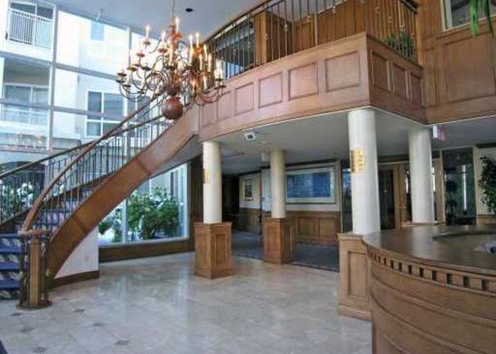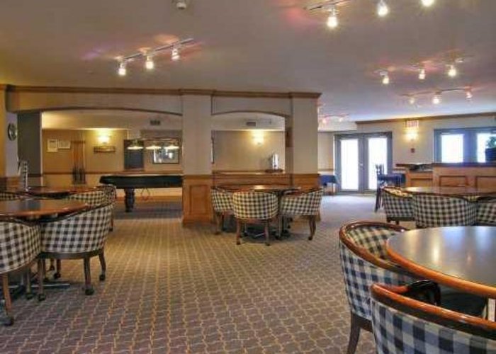Marlborough House - 3098 Guildford Way
Coquitlam, V3B 7W8
Direct Seller Listings – Exclusive to BC Condos and Homes
For Sale In Building & Complex
| Date | Address | Status | Bed | Bath | Price | FisherValue | Attributes | Sqft | DOM | Strata Fees | Tax | Listed By | ||||||||||||||||||||||||||||||||||||||||||||||||||||||||||||||||||||||||||||||||||||||||||||||
|---|---|---|---|---|---|---|---|---|---|---|---|---|---|---|---|---|---|---|---|---|---|---|---|---|---|---|---|---|---|---|---|---|---|---|---|---|---|---|---|---|---|---|---|---|---|---|---|---|---|---|---|---|---|---|---|---|---|---|---|---|---|---|---|---|---|---|---|---|---|---|---|---|---|---|---|---|---|---|---|---|---|---|---|---|---|---|---|---|---|---|---|---|---|---|---|---|---|---|---|---|---|---|---|---|---|---|
| 04/08/2025 | 320 3098 Guildford Way | Active | 2 | 2 | $739,900 ($691/sqft) | Login to View | Login to View | 1071 | 20 | $714 | $2,078 in 2024 | RE/MAX LIFESTYLES REALTY | ||||||||||||||||||||||||||||||||||||||||||||||||||||||||||||||||||||||||||||||||||||||||||||||
| 04/07/2025 | 209 3098 Guildford Way | Active | 2 | 2 | $769,900 ($681/sqft) | Login to View | Login to View | 1130 | 21 | $725 | $2,152 in 2024 | RE/MAX Crest Realty | ||||||||||||||||||||||||||||||||||||||||||||||||||||||||||||||||||||||||||||||||||||||||||||||
| 04/04/2025 | 416 3098 Guildford Way | Active | 2 | 2 | $799,000 ($683/sqft) | Login to View | Login to View | 1170 | 24 | $771 | $2,247 in 2024 | eXp Realty | ||||||||||||||||||||||||||||||||||||||||||||||||||||||||||||||||||||||||||||||||||||||||||||||
| 11/24/2024 | 225 3098 Guildford Way | Active | 2 | 2 | $699,000 ($630/sqft) | Login to View | Login to View | 1109 | 155 | $739 | $1,847 in 2022 | Royal Pacific Realty Corp. | ||||||||||||||||||||||||||||||||||||||||||||||||||||||||||||||||||||||||||||||||||||||||||||||
| Avg: | $751,950 | 1120 | 55 | |||||||||||||||||||||||||||||||||||||||||||||||||||||||||||||||||||||||||||||||||||||||||||||||||||||||
Sold History
| Date | Address | Bed | Bath | Asking Price | Sold Price | Sqft | $/Sqft | DOM | Strata Fees | Tax | Listed By | ||||||||||||||||||||||||||||||||||||||||||||||||||||||||||||||||||||||||||||||||||||||||||||||||
|---|---|---|---|---|---|---|---|---|---|---|---|---|---|---|---|---|---|---|---|---|---|---|---|---|---|---|---|---|---|---|---|---|---|---|---|---|---|---|---|---|---|---|---|---|---|---|---|---|---|---|---|---|---|---|---|---|---|---|---|---|---|---|---|---|---|---|---|---|---|---|---|---|---|---|---|---|---|---|---|---|---|---|---|---|---|---|---|---|---|---|---|---|---|---|---|---|---|---|---|---|---|---|---|---|---|---|---|
| 03/18/2025 | 208 3098 Guildford Way | 2 | 2 | $750,000 ($636/sqft) | Login to View | 1179 | Login to View | 22 | $752 | $2,188 in 2024 | Royal LePage West Real Estate Services | ||||||||||||||||||||||||||||||||||||||||||||||||||||||||||||||||||||||||||||||||||||||||||||||||
| 02/21/2025 | 410 3098 Guildford Way | 2 | 2 | $699,900 ($689/sqft) | Login to View | 1016 | Login to View | 2 | $669 | $1,736 in 0 | |||||||||||||||||||||||||||||||||||||||||||||||||||||||||||||||||||||||||||||||||||||||||||||||||
| 01/23/2025 | 426 3098 Guildford Way | 2 | 2 | $689,000 ($589/sqft) | Login to View | 1169 | Login to View | 2 | $739 | $2,198 in 2024 | Bellevue Realty Group | ||||||||||||||||||||||||||||||||||||||||||||||||||||||||||||||||||||||||||||||||||||||||||||||||
| 01/21/2025 | 123 3098 Guildford Way | 2 | 2 | $719,000 ($661/sqft) | Login to View | 1088 | Login to View | 8 | $725 | $1,818 in 2022 | |||||||||||||||||||||||||||||||||||||||||||||||||||||||||||||||||||||||||||||||||||||||||||||||||
| 11/12/2024 | 423 3098 Guildford Way | 2 | 2 | $827,000 ($647/sqft) | Login to View | 1278 | Login to View | 1 | $827 | $2,112 in 2023 | |||||||||||||||||||||||||||||||||||||||||||||||||||||||||||||||||||||||||||||||||||||||||||||||||
| 10/25/2024 | 339 3098 Guildford Way | 2 | 2 | $729,000 ($602/sqft) | Login to View | 1210 | Login to View | 57 | $805 | $1,968 in 2022 | One Percent Realty Ltd. | ||||||||||||||||||||||||||||||||||||||||||||||||||||||||||||||||||||||||||||||||||||||||||||||||
| 09/02/2024 | 347 3098 Guildford Way | 2 | 2 | $739,900 ($567/sqft) | Login to View | 1306 | Login to View | 0 | $870 | $2,380 in 2024 | RE/MAX Sabre Realty Group | ||||||||||||||||||||||||||||||||||||||||||||||||||||||||||||||||||||||||||||||||||||||||||||||||
| 08/21/2024 | 128 3098 Guildford Way | 2 | 2 | $669,000 ($637/sqft) | Login to View | 1050 | Login to View | 59 | $649 | $1,753 in 2022 | Engel & Volkers Vancouver | ||||||||||||||||||||||||||||||||||||||||||||||||||||||||||||||||||||||||||||||||||||||||||||||||
| 08/01/2024 | 131 3098 Guildford Way | 2 | 2 | $645,000 ($630/sqft) | Login to View | 1024 | Login to View | 24 | $627 | $1,759 in 2022 | Royal LePage Sterling Realty | ||||||||||||||||||||||||||||||||||||||||||||||||||||||||||||||||||||||||||||||||||||||||||||||||
| 07/24/2024 | 103 3098 Guildford Way | 2 | 2 | $699,900 ($664/sqft) | Login to View | 1054 | Login to View | 45 | $661 | $1,749 in 2022 | |||||||||||||||||||||||||||||||||||||||||||||||||||||||||||||||||||||||||||||||||||||||||||||||||
| 06/15/2024 | 346 3098 Guildford Way | 2 | 2 | $724,900 ($550/sqft) | Login to View | 1318 | Login to View | 6 | $814 | $2,050 in 2022 | Royal LePage Elite West | ||||||||||||||||||||||||||||||||||||||||||||||||||||||||||||||||||||||||||||||||||||||||||||||||
| 06/04/2024 | 305 3098 Guildford Way | 2 | 2 | $699,900 ($649/sqft) | Login to View | 1078 | Login to View | 9 | $674 | $1,811 in 2023 | |||||||||||||||||||||||||||||||||||||||||||||||||||||||||||||||||||||||||||||||||||||||||||||||||
| 05/05/2024 | 119 3098 Guildford Way | 2 | 2 | $775,000 ($664/sqft) | Login to View | 1167 | Login to View | 6 | $731 | $1,909 in 2023 | |||||||||||||||||||||||||||||||||||||||||||||||||||||||||||||||||||||||||||||||||||||||||||||||||
| Avg: | Login to View | 1149 | Login to View | 19 | |||||||||||||||||||||||||||||||||||||||||||||||||||||||||||||||||||||||||||||||||||||||||||||||||||||||
Strata ByLaws
Pets Restrictions
| Pets Allowed: | 1 |
| Dogs Allowed: | Yes |
| Cats Allowed: | Yes |
Amenities

Building Information
| Building Name: | Marlborough House |
| Building Address: | 3098 Guildford Way, Coquitlam, V3B 7W8 |
| Levels: | 4 |
| Suites: | 194 |
| Status: | Completed |
| Built: | 1997 |
| Title To Land: | Freehold Strata |
| Building Type: | Strata |
| Strata Plan: | LMS2134 |
| Subarea: | North Coquitlam |
| Area: | Coquitlam |
| Board Name: | Real Estate Board Of Greater Vancouver |
| Units in Development: | 194 |
| Units in Strata: | 194 |
| Subcategories: | Strata |
| Property Types: | Freehold Strata |
Building Contacts
Construction Info
| Year Built: | 1997 |
| Levels: | 4 |
| Construction: | Frame - Wood |
| Rain Screen: | No |
| Roof: | Tar And Gravel |
| Foundation: | Concrete Perimeter |
| Exterior Finish: | Stucco |
Maintenance Fee Includes
| Caretaker |
| Garbage Pickup |
| Gardening |
| Gas |
| Heat |
| Hot Water |
| Management |
| Recreation Facility |
Features
| Club House |
| Billiards |
| Social Room |
| Private Library |
| Great Daily Social Activities |
| Gym Aquafit Classes |
| High Ceilings |
| Skylight |
| Big Windows |
| Large Open Dining And Living Room |
| Walk-in Closet |
| Nice Size Balcony |
| Gas Fireplace |
| Hot Water Radiant Heat |
| Upgraded Alarm System |
| Secure Parking |
| storage |
| A Beautifully Landscaped Courtyard |
Description
Marlborough House - 3098 Guildford Way, Coquitlam, BC V3B 7W8, LMS2134 - Located on Guildford Way and Pipeline Road in the popular North Coquitlam area, close to Pinetree Seniors' Centre, Coquitlam Public Library, Aquatic Centre swimming pool, Coquitlam Centre Mall, T&T Supermarket and Evergreen Centre. The notable landmarks around Marlborough House are Lafarge Lake Park, Hoy Creek Linear Park and Glen Park. Easy access to Guildford Way and transit allows for an easy commute to surrounding destinations including Port Moody, Burnaby and Vancouver. Marlborough House is close to wide variety of restaurants including Papa John's Pizza, Nagano Japanise Restaurant, Copa Cafe and many others.
Marlborough House is a four level completely rainscreened complex built in 1997. Its units featuring high ceilings, skylight and big windows, large open dining and living room, walk-in closet, nice size balcony, gas fireplace and hot water radiant heat. Complex amenities include club house with billiards and social room, private library; great daily social activities, gym aquafit classes, secured parking, upgraded alarm system, storage and beautifully landscaped courtyard. Maintenance fees include caretaker, garbage pickup, gardening, gas, heater, hot water, recreation facility and management. Don't miss your opportunity to own this amazing home.
Nearby Buildings
Disclaimer: Listing data is based in whole or in part on data generated by the Real Estate Board of Greater Vancouver and Fraser Valley Real Estate Board which assumes no responsibility for its accuracy. - The advertising on this website is provided on behalf of the BC Condos & Homes Team - Re/Max Crest Realty, 300 - 1195 W Broadway, Vancouver, BC
