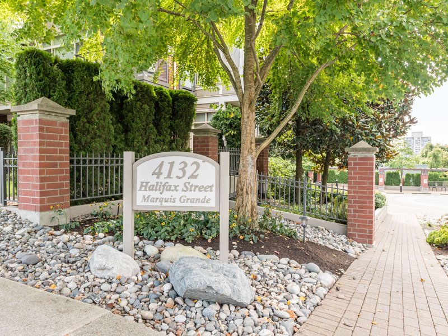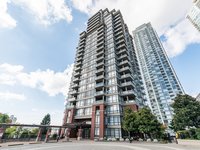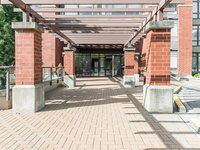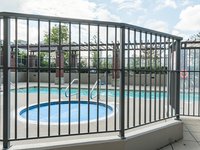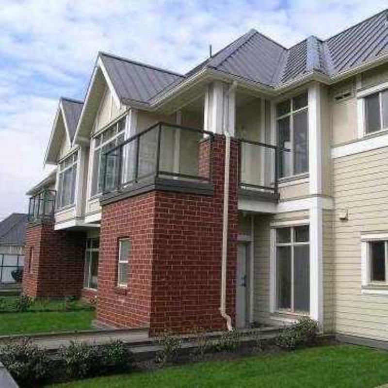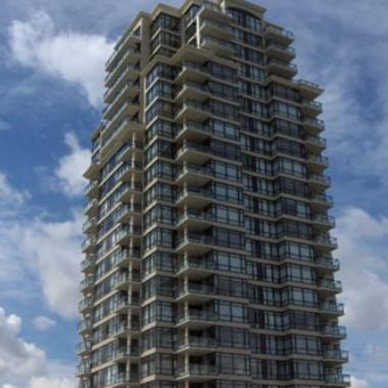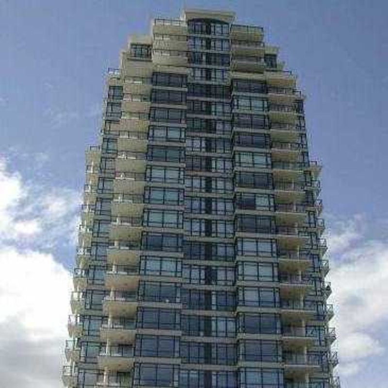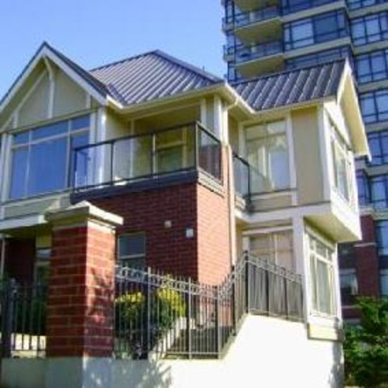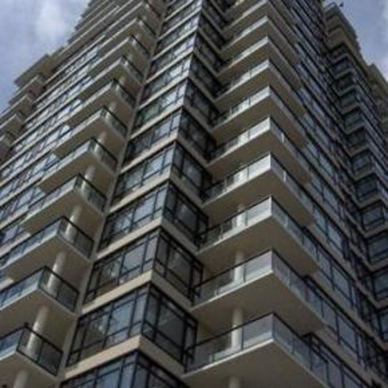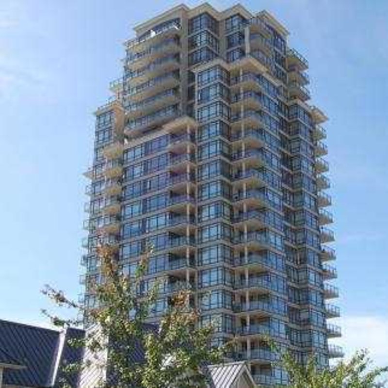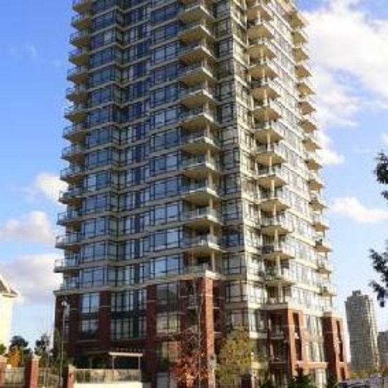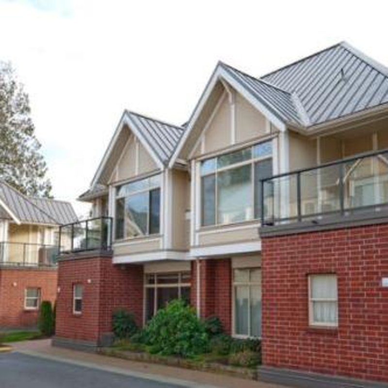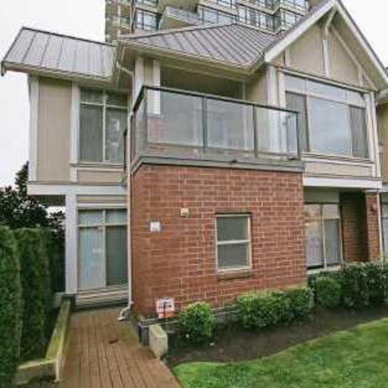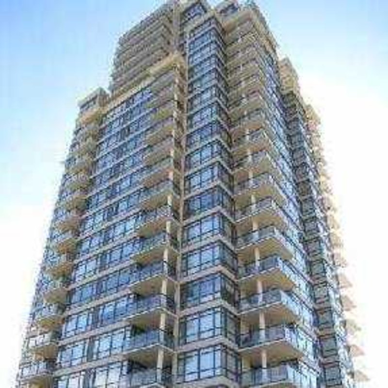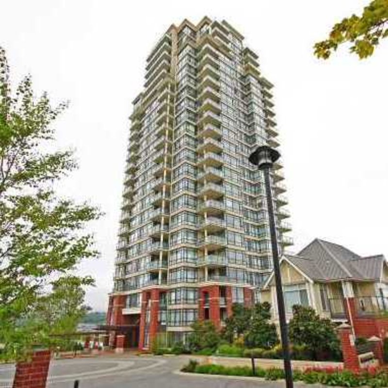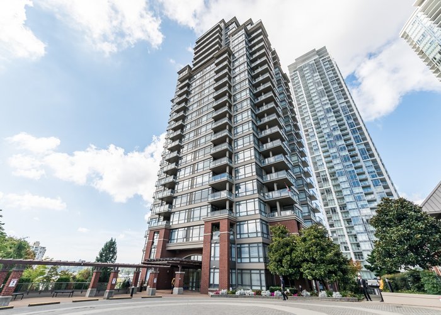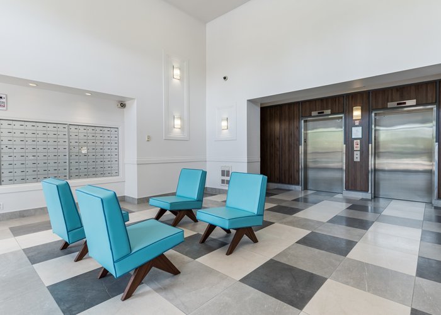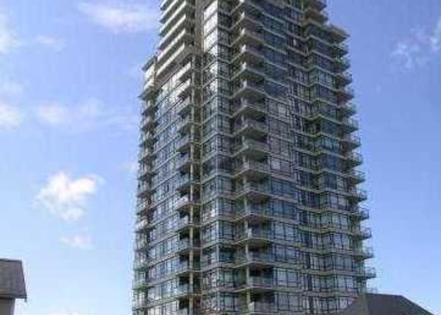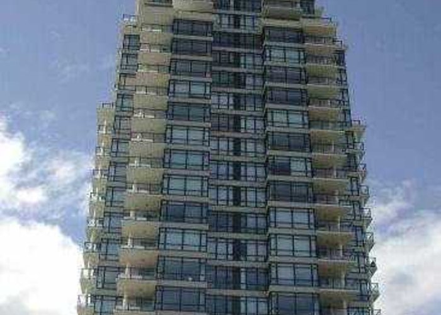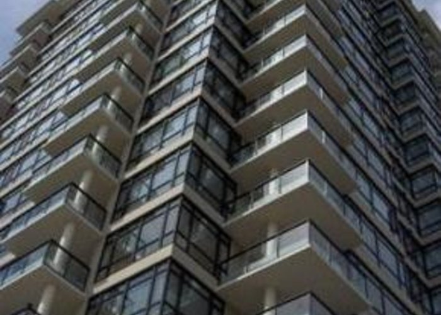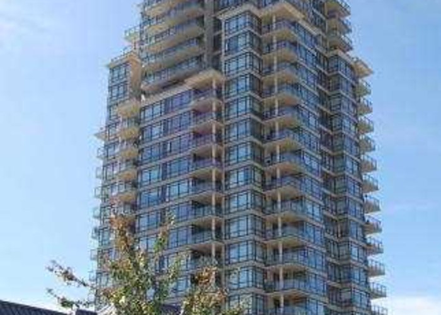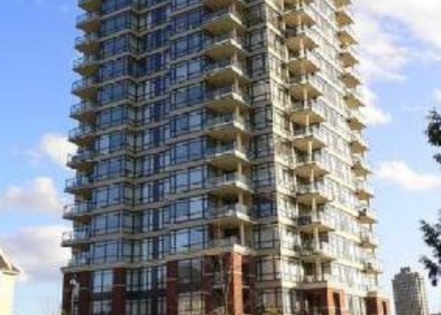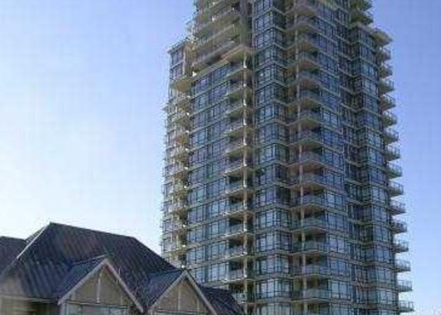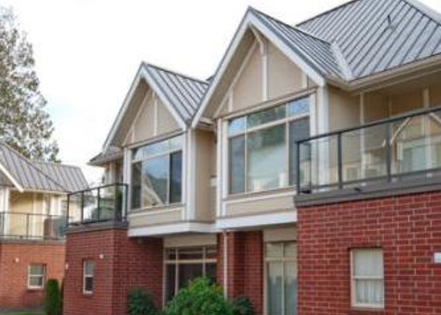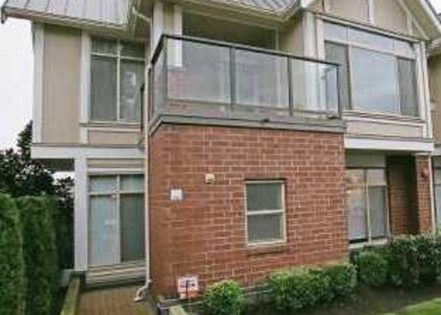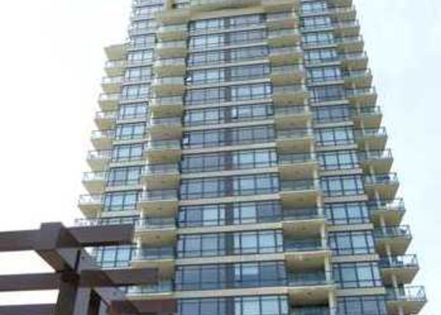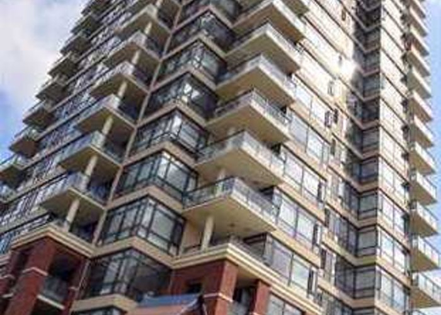Marquis Grande - 4132 Halifax Street
Burnaby, V5C 6V1
Direct Seller Listings – Exclusive to BC Condos and Homes
For Sale In Building & Complex
| Date | Address | Status | Bed | Bath | Price | FisherValue | Attributes | Sqft | DOM | Strata Fees | Tax | Listed By | ||||||||||||||||||||||||||||||||||||||||||||||||||||||||||||||||||||||||||||||||||||||||||||||
|---|---|---|---|---|---|---|---|---|---|---|---|---|---|---|---|---|---|---|---|---|---|---|---|---|---|---|---|---|---|---|---|---|---|---|---|---|---|---|---|---|---|---|---|---|---|---|---|---|---|---|---|---|---|---|---|---|---|---|---|---|---|---|---|---|---|---|---|---|---|---|---|---|---|---|---|---|---|---|---|---|---|---|---|---|---|---|---|---|---|---|---|---|---|---|---|---|---|---|---|---|---|---|---|---|---|---|
| 04/10/2025 | 706 4132 Halifax Street | Active | 2 | 2 | $789,900 ($858/sqft) | Login to View | Login to View | 921 | 13 | $432 | $2,213 in 2024 | RE/MAX Westcoast | ||||||||||||||||||||||||||||||||||||||||||||||||||||||||||||||||||||||||||||||||||||||||||||||
| Avg: | $789,900 | 921 | 13 | |||||||||||||||||||||||||||||||||||||||||||||||||||||||||||||||||||||||||||||||||||||||||||||||||||||||
Sold History
| Date | Address | Bed | Bath | Asking Price | Sold Price | Sqft | $/Sqft | DOM | Strata Fees | Tax | Listed By | ||||||||||||||||||||||||||||||||||||||||||||||||||||||||||||||||||||||||||||||||||||||||||||||||
|---|---|---|---|---|---|---|---|---|---|---|---|---|---|---|---|---|---|---|---|---|---|---|---|---|---|---|---|---|---|---|---|---|---|---|---|---|---|---|---|---|---|---|---|---|---|---|---|---|---|---|---|---|---|---|---|---|---|---|---|---|---|---|---|---|---|---|---|---|---|---|---|---|---|---|---|---|---|---|---|---|---|---|---|---|---|---|---|---|---|---|---|---|---|---|---|---|---|---|---|---|---|---|---|---|---|---|---|
| 03/17/2025 | 2601 4132 Halifax Street | 2 | 2 | $1,099,000 ($871/sqft) | Login to View | 1262 | Login to View | 13 | $590 | $3,208 in 2024 | The Agency Vancouver | ||||||||||||||||||||||||||||||||||||||||||||||||||||||||||||||||||||||||||||||||||||||||||||||||
| 01/31/2025 | 305 4132 Halifax Street | 2 | 2 | $779,900 ($823/sqft) | Login to View | 948 | Login to View | 12 | $437 | $2,187 in 2024 | Stilhavn Real Estate Services | ||||||||||||||||||||||||||||||||||||||||||||||||||||||||||||||||||||||||||||||||||||||||||||||||
| 01/13/2025 | 2504 4132 Halifax Street | 3 | 2 | $1,120,000 ($880/sqft) | Login to View | 1273 | Login to View | 7 | $594 | eXp Realty | |||||||||||||||||||||||||||||||||||||||||||||||||||||||||||||||||||||||||||||||||||||||||||||||||
| 11/19/2024 | 2603 4132 Halifax Street | 2 | 2 | $958,000 ($869/sqft) | Login to View | 1103 | Login to View | 12 | $523 | $2,947 in 2024 | Rennie & Associates Realty Ltd. | ||||||||||||||||||||||||||||||||||||||||||||||||||||||||||||||||||||||||||||||||||||||||||||||||
| 10/15/2024 | 2604 4132 Halifax Street | 2 | 2 | $1,098,800 ($876/sqft) | Login to View | 1255 | Login to View | 8 | $594 | $3,055 in 2023 | Grand Central Realty | ||||||||||||||||||||||||||||||||||||||||||||||||||||||||||||||||||||||||||||||||||||||||||||||||
| 09/23/2024 | 803 4132 Halifax Street | 2 | 2 | $823,000 ($895/sqft) | Login to View | 920 | Login to View | 5 | $432 | $2,058 in 2023 | Engel & Volkers Vancouver | ||||||||||||||||||||||||||||||||||||||||||||||||||||||||||||||||||||||||||||||||||||||||||||||||
| 06/22/2024 | 1401 4132 Halifax Street | 1 | 1 | $699,000 ($818/sqft) | Login to View | 855 | Login to View | 16 | $389 | $1,864 in 2022 | |||||||||||||||||||||||||||||||||||||||||||||||||||||||||||||||||||||||||||||||||||||||||||||||||
| Avg: | Login to View | 1088 | Login to View | 10 | |||||||||||||||||||||||||||||||||||||||||||||||||||||||||||||||||||||||||||||||||||||||||||||||||||||||
Strata ByLaws
Pets Restrictions
| Pets Allowed: | 2 |
| Dogs Allowed: | Yes |
| Cats Allowed: | Yes |
Amenities

Building Information
| Building Name: | Marquis Grande |
| Building Address: | 4132 Halifax Street, Burnaby, V5C 6V1 |
| Levels: | 27 |
| Suites: | 183 |
| Status: | Completed |
| Built: | 2005 |
| Title To Land: | Freehold Strata |
| Building Type: | Strata |
| Strata Plan: | BCS1339 |
| Subarea: | Brentwood Park |
| Area: | Burnaby North |
| Board Name: | Real Estate Board Of Greater Vancouver |
| Management: | Self Managed |
| Units in Development: | 183 |
| Units in Strata: | 183 |
| Subcategories: | Strata |
| Property Types: | Freehold Strata |
Building Contacts
| Marketer: |
Mac Marketing Solutions Inc.
phone: 604-629-1515 email: [email protected] |
| Developer: |
Onni Group Of Companies
phone: 604-602-7711 |
| Management: | Self Managed |
Construction Info
| Year Built: | 2005 |
| Levels: | 27 |
| Construction: | Concrete |
| Rain Screen: | Full |
| Roof: | Other |
| Foundation: | Concrete Perimeter |
| Exterior Finish: | Concrete |
Maintenance Fee Includes
| Caretaker |
| Garbage Pickup |
| Gardening |
| Management |
| Recreation Facility |
Features
interiors : 8'9" Ceilings |
| Stain-resistant Carpets |
| Oversized Ceramic Tile Flooring In Entry Way |
| Floor To Ceiling Glazed Windows |
| Energy Efficient electric Fireplace |
| Larger Than Usual Balconies |
kitchens : Ceramic Tile Flooring |
| Thick Granite Slab Countertops |
| Breakfast Bar Or Island |
| Cherry Or Oak Coloured Laminate cabinets |
| Brushed Stainless Pulls |
| Double Bowl Stainless Steel Sink With Garburator |
| Chrome Faucet With Integrated Extension Spray |
| Full Height Tile Backsplash |
bathrooms : Deep Soaker Tubs |
| Glass Enclosed Showers |
| Pressure Balanced Shower Controls |
| Ceramic Tile Floors And Tub Surrounds |
| Laminate Vanity Cabinets |
| Thick Granite Slab Countertops |
| Grohe Chrome Single-level Faucet |
| Framed Mirror With Bar Lighting |
| Polished Chrome Accessories |
security : Pre-wired For Security System |
| Key-fob Proximity Readers |
| Floor Specific Access |
| Entry Phone And Security Camera In Lobby |
| Secure Underground Parking With Video Surveillance |
Documents
Description
Marquis Grande - 4132 Halifax Street, Burnaby V5C 3X3, LMS1339 - Located in one of Burnaby's most established communities, between Gilmore Avenue and Lougheed Highway. Conveniently situated walking distance from Brentwood Town Centre with its abundance of retail shops and specialty services. Restaurants nearby include Milestone's, Earls, Cactus Club, Pasta Amore Italiano Ristorante and Miki Sushi Japanese Restaurant to name a few. Brentwood Town Skytrain station providing direct access to Downtown Vancouver is a short walk away. Schools nearby include Holy Cross, Thunderbird and St. Helen's. For grocery shopping Save-on-Foods is a quick walk away. Willingdon Community Centre is steps away. Public transit routes allow access to the rest of Burnaby and Vancouver and the Trans Canada Highway is moments away. Gilmore Skytrain Station is 2 blocks away.
Built in 2005, Marquis Grande is a glass and concrete building and offers 171 condos and 12 townhouses on 27 levels featuring a grand lobby with vaulted glass doorway, functional homes with larger-than-usual living spaces, 9ft. ceilings, floor to ceiling windows, cosy electrical fireplaces, unique floortile, stain-resistant carpets; kitchens with granite countertops, breakfast bars or islands, brushed stainless pulls, double bowl stainless steel sink, garburator, chrome faucet with extension spray, tile backsplash; ensuites with separate shower and tub, pressure balanced shower controls, ceramic tile floors and surrounds, laminate vanity cabinets, granite countertops, chrome faucet, framed mirror with lighting and polished chrome accessories; insuite laundries and open-air patios with spectacular views. Homes have been pre-wired for security system and residents will have peace of mind relying on key-fobs, floor specific access, entry phone and camera in the lobby and secure underground parking with video surveillance. Amenities include outdoor pool, hot tub, gym, spa, media room, guest suite and bike storage. Maintenance fees include caretaker, garbage pickup, gardening, management and recreation facilities.
Marquis Grande - convenient location, breathtaking views, luxury homes - be a part of this vibrant community today! 
Nearby Buildings
| Building Name | Address | Levels | Built | Link |
|---|---|---|---|---|
| Triomphe Residences | 1888 Gilmore Alley, Brentwood Park | 46 | 2019 | |
| Aviara | 4189 Halifax Street, Brentwood Park | 34 | 2015 | |
| Buchanan West | 4388 Buchanan Street, Brentwood Park | 26 | 2002 | |
| Mosaic | 2138 Madison Ave, Brentwood Park | 32 | 2006 | |
| Brent Gardens | 4363 Halifax Street, Brentwood Park | 4 | 1983 | |
| Buchanan North | 4380 Halifax Street, Brentwood Park | 25 | 2004 |
Disclaimer: Listing data is based in whole or in part on data generated by the Real Estate Board of Greater Vancouver and Fraser Valley Real Estate Board which assumes no responsibility for its accuracy. - The advertising on this website is provided on behalf of the BC Condos & Homes Team - Re/Max Crest Realty, 300 - 1195 W Broadway, Vancouver, BC
