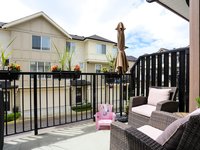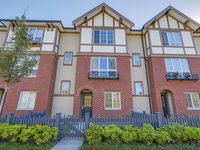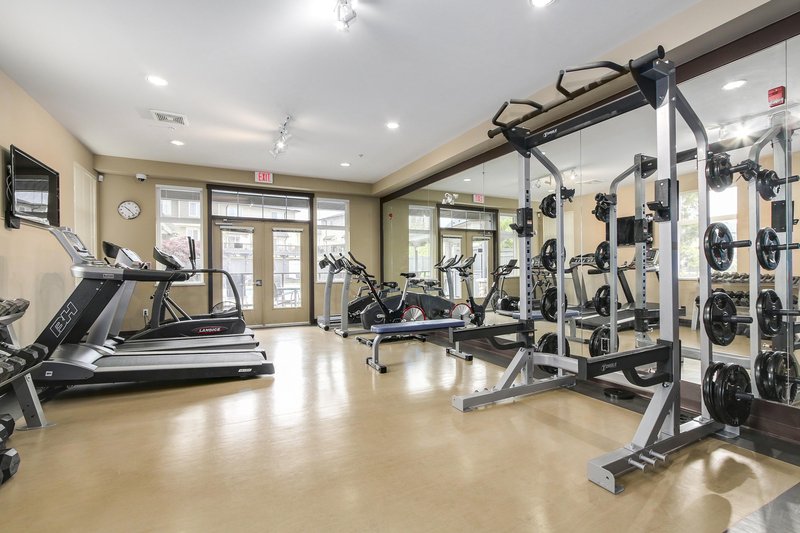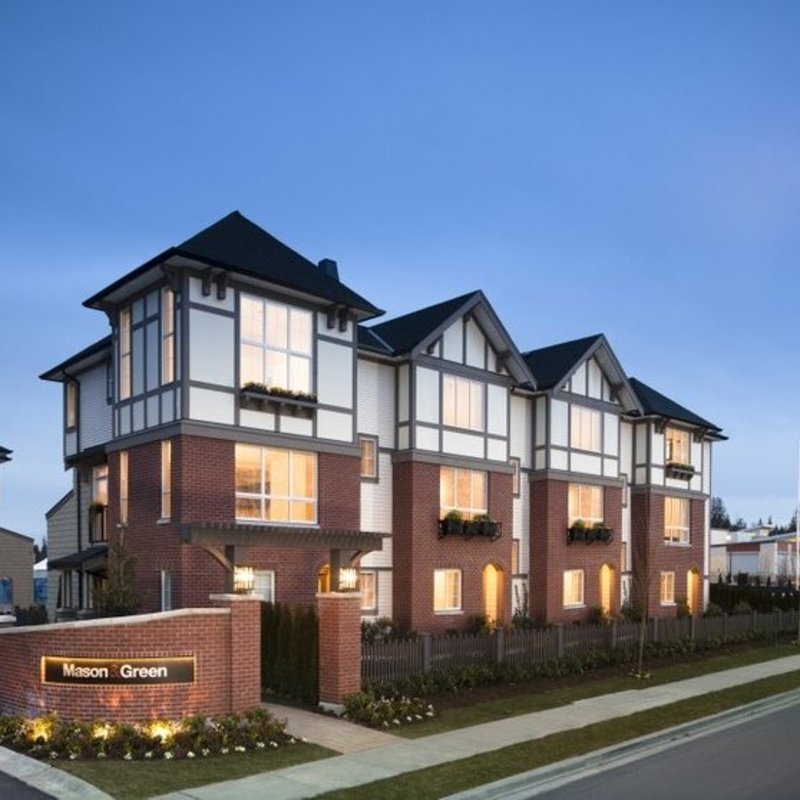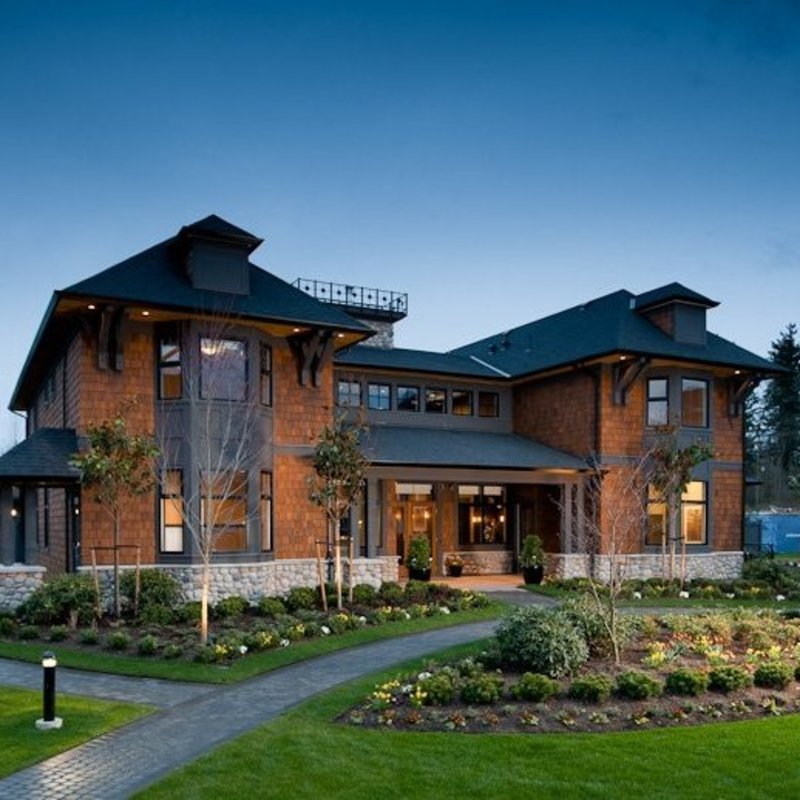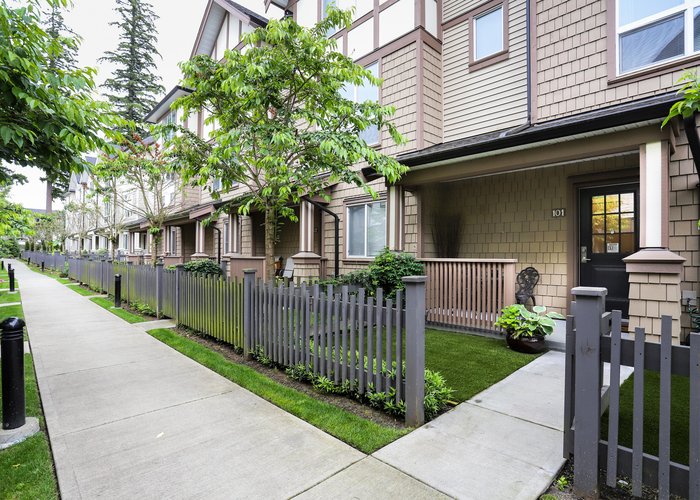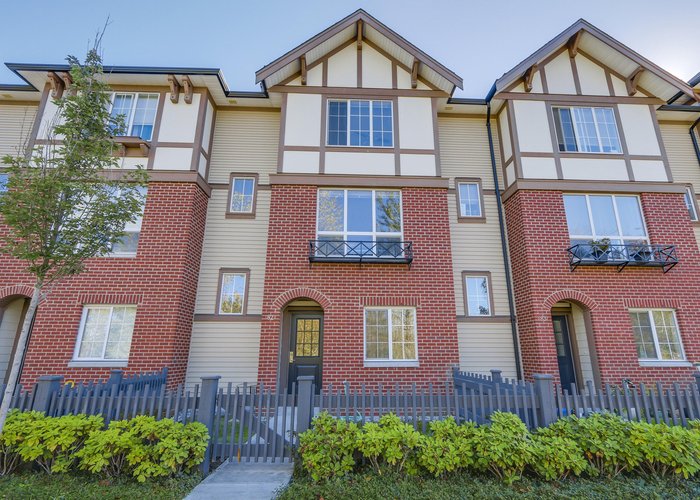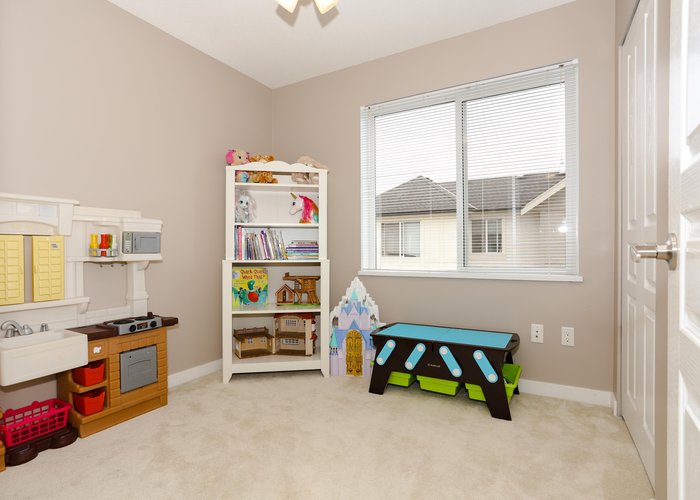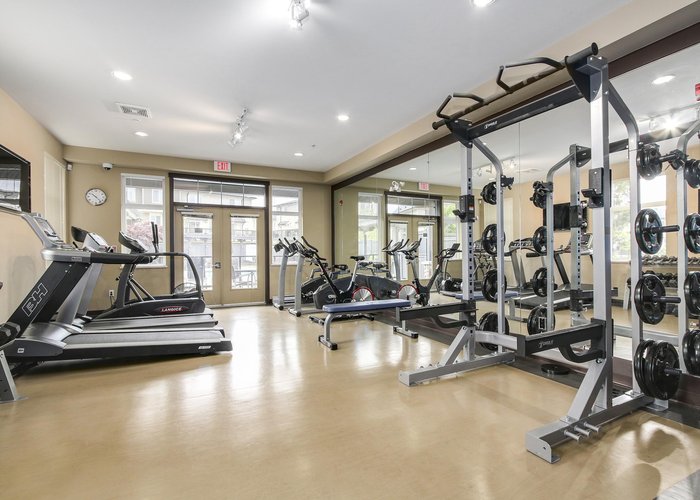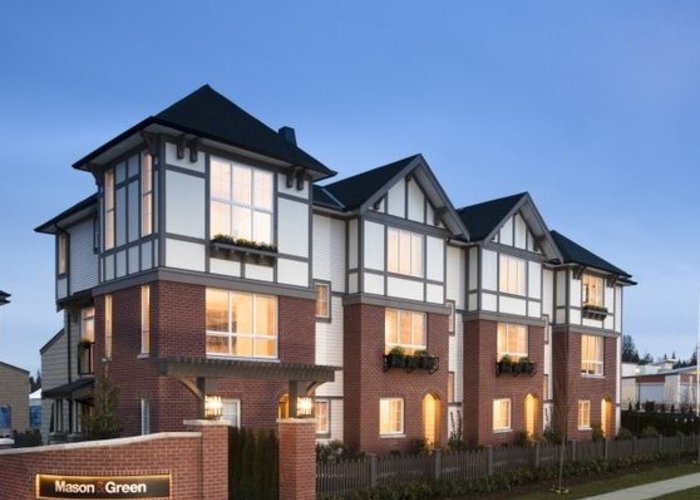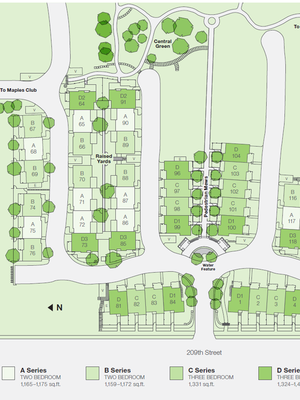Mason & Green - 0 Street
Langley, V2Y 0M4
Direct Seller Listings – Exclusive to BC Condos and Homes
Sold History
| Date | Address | Bed | Bath | Asking Price | Sold Price | Sqft | $/Sqft | DOM | Strata Fees | Tax | Listed By | ||||||||||||||||||||||||||||||||||||||||||||||||||||||||||||||||||||||||||||||||||||||||||||||||
|---|---|---|---|---|---|---|---|---|---|---|---|---|---|---|---|---|---|---|---|---|---|---|---|---|---|---|---|---|---|---|---|---|---|---|---|---|---|---|---|---|---|---|---|---|---|---|---|---|---|---|---|---|---|---|---|---|---|---|---|---|---|---|---|---|---|---|---|---|---|---|---|---|---|---|---|---|---|---|---|---|---|---|---|---|---|---|---|---|---|---|---|---|---|---|---|---|---|---|---|---|---|---|---|---|---|---|---|
| 03/03/2025 | 611 0 Street | 2 | 1 | $599,999 ($745/sqft) | Login to View | 805 | Login to View | 14 | $350 | $3,183 in 2024 | RE/MAX Treeland Realty | ||||||||||||||||||||||||||||||||||||||||||||||||||||||||||||||||||||||||||||||||||||||||||||||||
| 02/10/2025 | 0 Street | 8 | 7 | $2,118,000 ($434/sqft) | Login to View | 4878 | Login to View | 6 | $6,191 in 2024 | RE/MAX 2000 Realty | |||||||||||||||||||||||||||||||||||||||||||||||||||||||||||||||||||||||||||||||||||||||||||||||||
| Avg: | Login to View | 2842 | Login to View | 10 | |||||||||||||||||||||||||||||||||||||||||||||||||||||||||||||||||||||||||||||||||||||||||||||||||||||||
Strata ByLaws
Pets Restrictions
| Dogs Allowed: | Yes |
| Cats Allowed: | Yes |
Amenities
Other Amenities Information
|
The Maples Club;
|

Building Information
| Building Name: | Mason&Green |
| Building Address: | 0 Street, Langley, V2Y 0M4 |
| Levels: | 3 |
| Suites: | 118 |
| Status: | Completed |
| Built: | 2015 |
| Title To Land: | Freehold Strata |
| Building Type: | Strata |
| Strata Plan: | EPS1796 |
| Subarea: | Willoughby Heights |
| Area: | Langley |
| Board Name: | Fraser Valley Real Estate Board |
| Management: | Alliance Real Estate Group Inc |
| Management Phone: | 604-685-3227 |
| Units in Development: | 118 |
| Units in Strata: | 118 |
| Subcategories: | Strata |
| Property Types: | Freehold Strata |
Building Contacts
| Official Website: | www.polyhomes.com/community/mason-and-green-langley-townhomes |
| Designer: |
Polygon Interior Design Ltd.
phone: 604-877-1131 |
| Marketer: |
Polygon Realty Limited
phone: 604-877-1131 |
| Architect: |
Formwerks Architectural
phone: 604-683-5441 email: [email protected] |
| Management: |
Alliance Real Estate Group Inc
phone: 604-685-3227 |
Construction Info
| Year Built: | 2015 |
| Levels: | 3 |
| Construction: | Frame - Wood |
| Rain Screen: | Full |
| Roof: | Other |
| Foundation: | Concrete Perimeter |
| Exterior Finish: | Mixed |
Features
| 9' Ceilings |
| Wood Laminate Flooring In Dark Or Graphite Oak Throughout The Main Living Areas |
| Custom-crafted, Flat-panel Laminate Cabinetry In Gloss White Or Graphite Vertical Wood Grain With Chrome Pulls On Lower Cabinets |
| Large Kitchen Island |
| Stone Countertops |
| Full-height Ceramic Tile Backsplash |
| Sleek Stainless Steel Appliances |
| Ensuite Bathroom With A Large Walk-in Shower With Glass Door & Dual Porcelain Sinks |
| Main Bath Has A Bathtub With Ceramic Tile Sourround & Porcelain Tile Flooring |
| Side By Side Car Garage |
| Laundry Room Fits A Side-by-side Wahser And Dryer And Extra Storage |
Description
Mason&Green - 7848 209th Street, Langley, 3 storeys, 118 townhomes, estimated completion in 2015, crossing roads: 209 street and 77A Ave.
Mason&Green by Polygon - a 118 exclusive townhomes nestled in the heart of Langleys Willoughby neighborhood featuring two and three bedroom floor plans designed by award winning Formwerks Architectural Inc.
This limited collection of townhomes showcases Modern Tudor-style architecture with brick detailing, charming window boxes and arched entryways. Contemporary interior design boasts open-plan layouts and gourmet kitchens with family-sized islands and quartz countertops, laminate wood flooring, main floor powder rooms, large laundry rooms and more storage. Large private decks and yards invite outdoor entertaining, and attached side-by-side double-car garages welcome residents of every home.
Residents at Mason&Green can enjoy the Maples Club - an impressive 8,400 square foot resort-style amenity clubhouse for residents only. This clubhouse includes an outdoor patio area, resort-style pool & whirlpool, kitchen, fitness studio, great room with fireplace, childrens play area and parklands.
Mason&Green is built near the Willoughby Town Center, Richard Bulpitt Elementary school, Willowbrook Shopping Centre, numerous restaurants, amenities and recreational opportunities offered by the Willoughby area.
Other Buildings in Complex
| Name | Address | Active Listings |
|---|---|---|
| Mason&Green | 7848 209 Ave, Langley | 3 |
| Mason & Green | 7848 209 Street, Langley | 3 |
Nearby Buildings
| Building Name | Address | Levels | Built | Link |
|---|---|---|---|---|
| Mason & Green | 7848 209 Street, Willoughby Heights | 3 | 2014 | |
| Arborel Park | 8089 209TH Street, Willoughby Heights | 3 | 2008 | |
| Outlook | 8250 209B Street, Langley City | 3 | 2011 | |
| Red Maple Park | 7938 209TH Street, Willoughby Heights | 3 | 2012 | |
| Athenry Gate | 20861 83RD Ave, Willoughby Heights | 4 | 2013 | |
| Outlook | 8251 209B Street, Willoughby Heights | 0 | 2012 | |
| Yorkson Creek | 20738 84TH Ave, 100 Mile House Rural | 3 | 2012 | |
| Yorkson Creek | 8258 207A Street | 5 | 2014 | |
| York | 8438 207A Street, 100 Mile House Rural | 3 | 2015 | |
| York BY Mosaic | 8438 207A Street, Willoughby Heights | 3 | 2014 | |
| York BY Mosaic | 8476 207A Street, Willoughby Heights | 3 | 2015 | |
| Yorkson Creek | 20738 84 Avenue, Willoughby Heights | 3 | 2012 |
Disclaimer: Listing data is based in whole or in part on data generated by the Real Estate Board of Greater Vancouver and Fraser Valley Real Estate Board which assumes no responsibility for its accuracy. - The advertising on this website is provided on behalf of the BC Condos & Homes Team - Re/Max Crest Realty, 300 - 1195 W Broadway, Vancouver, BC



